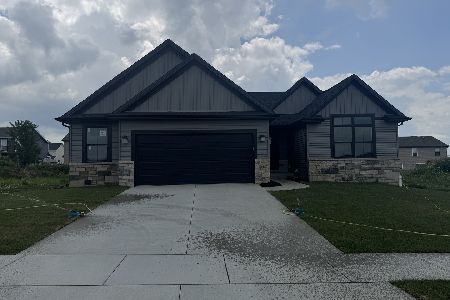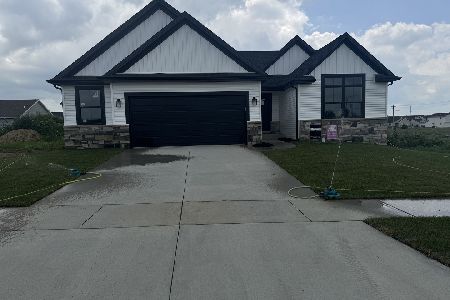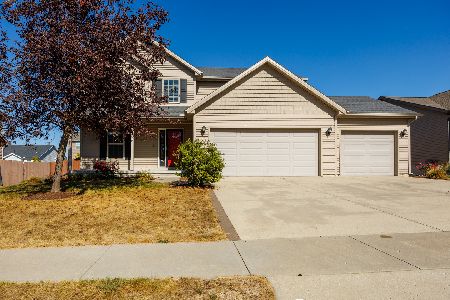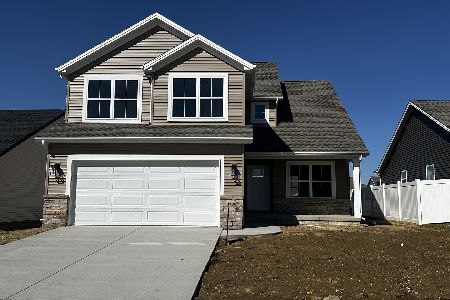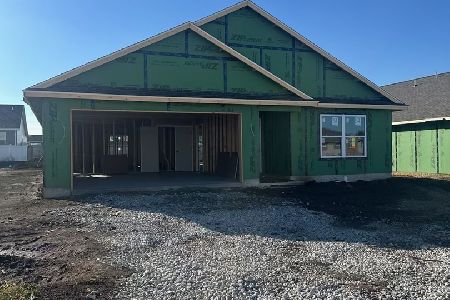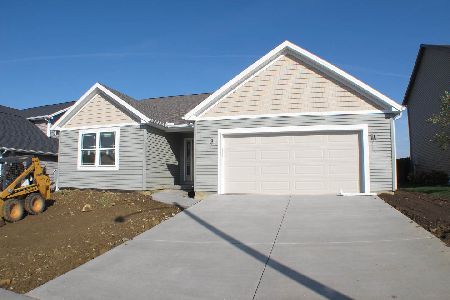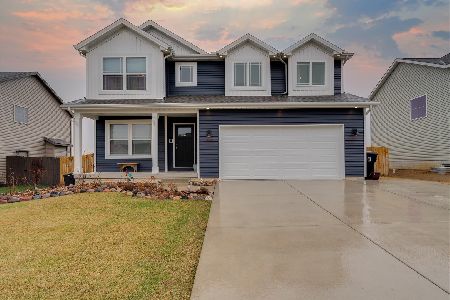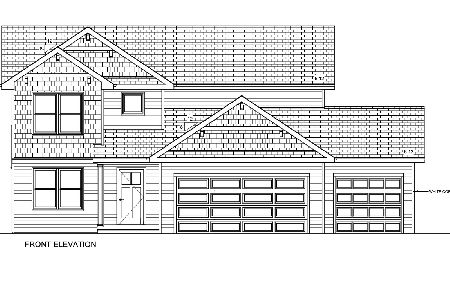1718 Coralstone Way, Normal, Illinois 61761
$365,000
|
Sold
|
|
| Status: | Closed |
| Sqft: | 3,347 |
| Cost/Sqft: | $109 |
| Beds: | 4 |
| Baths: | 4 |
| Year Built: | 2015 |
| Property Taxes: | $7,378 |
| Days On Market: | 897 |
| Lot Size: | 0,00 |
Description
Step into this exquisite two-story abode with five spacious bedrooms! As you enter, a grand two-story foyer welcomes you, leading to a versatile dining or flex room. This home has custom features throughout. Very well maintained with a magazine quality design. The open eat-in kitchen boasts a large island, complemented by modern stainless-steel appliances and a large pantry, ideal for both culinary endeavors and organizing your kitchen essentials. Connected seamlessly to the kitchen is a generously sized family room adorned with a gas fireplace, creating an inviting atmosphere for cozy evenings . Conveniently situated off the garage is a drop zone and closet, ideal for streamlined storage on the go. The garage boasts an expanded bump out, providing extra room for tools and lawn equipment. Additionally, a storage shed graces the backyard, further enhancing storage options. The second floor hosts an expansive primary bedroom, complete with a walk-in closet spanning an impressive 10 feet by 9 feet, offering ample storage. Indulge in the spa-like bathroom oasis for a truly luxurious experience. Additionally, three more bedrooms await on this level, along with the convenience of second-floor laundry. The basement is a true marvel, showcasing a meticulously crafted wet bar adorned with a contemporary backsplash, open shelving, and elegant waterfall counters. Custom cabinetry includes a built-in wine fridge and full-size refrigerator. The basement also accommodates the fifth bedroom and another full bathroom, embodying modern design and comfort. Be prepared to be captivated by the basement's irresistible charm. Truly quality craftmanship went into the finishes of this basement. This home was recently landscaped, the exterior exudes stunning curb appeal, perfectly complementing the beauty within. We hope you will enjoy all the details and love that went into this wonderful house....you can make this home your new cherished abode.
Property Specifics
| Single Family | |
| — | |
| — | |
| 2015 | |
| — | |
| — | |
| No | |
| — |
| Mc Lean | |
| Greystone Field | |
| — / Not Applicable | |
| — | |
| — | |
| — | |
| 11853762 | |
| 1420153004 |
Nearby Schools
| NAME: | DISTRICT: | DISTANCE: | |
|---|---|---|---|
|
Grade School
Parkside Elementary |
5 | — | |
|
Middle School
Parkside Jr High |
5 | Not in DB | |
|
High School
Normal Community West High Schoo |
5 | Not in DB | |
Property History
| DATE: | EVENT: | PRICE: | SOURCE: |
|---|---|---|---|
| 26 Aug, 2016 | Sold | $233,000 | MRED MLS |
| 10 Jul, 2016 | Under contract | $239,900 | MRED MLS |
| 8 Sep, 2015 | Listed for sale | $251,500 | MRED MLS |
| 25 Sep, 2018 | Sold | $220,000 | MRED MLS |
| 19 Aug, 2018 | Under contract | $223,900 | MRED MLS |
| 9 Feb, 2018 | Listed for sale | $241,900 | MRED MLS |
| 25 Sep, 2023 | Sold | $365,000 | MRED MLS |
| 18 Aug, 2023 | Under contract | $365,000 | MRED MLS |
| 9 Aug, 2023 | Listed for sale | $365,000 | MRED MLS |
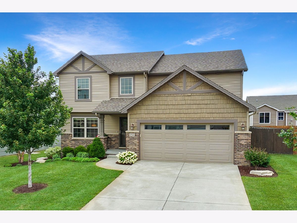
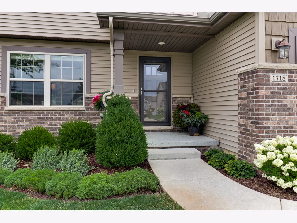
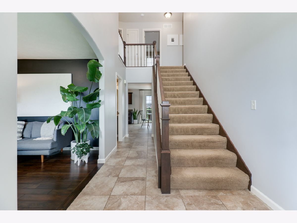
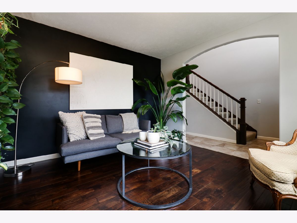
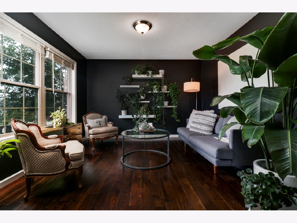
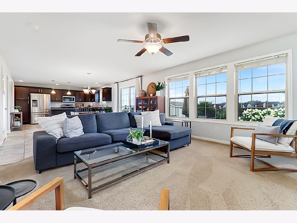
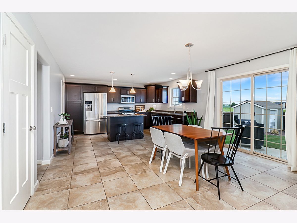
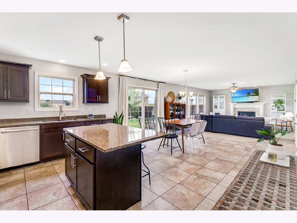
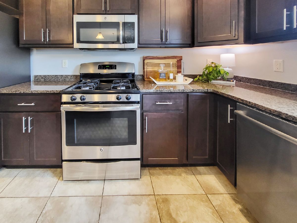
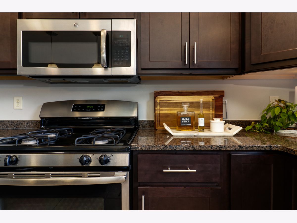
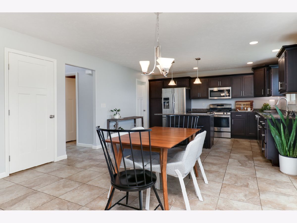
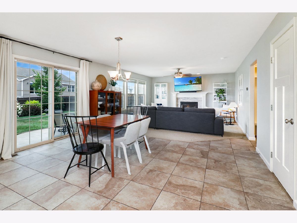
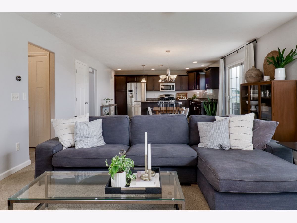
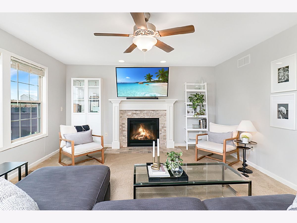
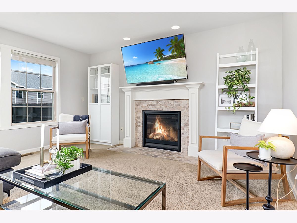
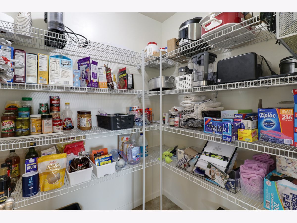
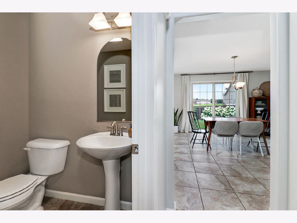
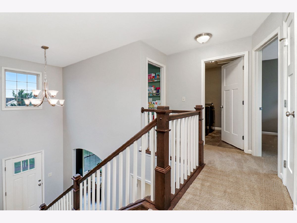
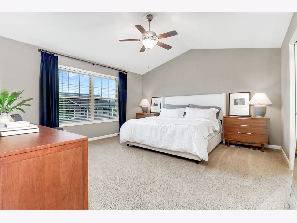
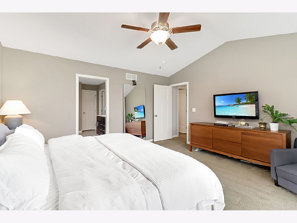
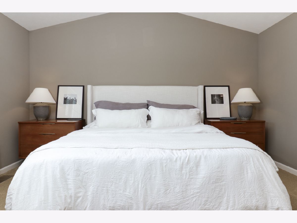
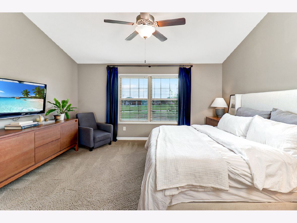
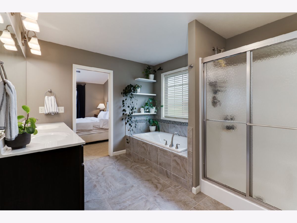
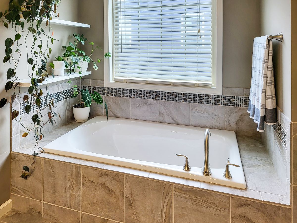
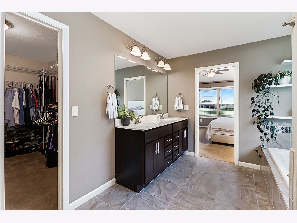
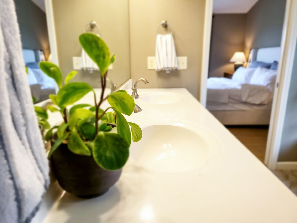
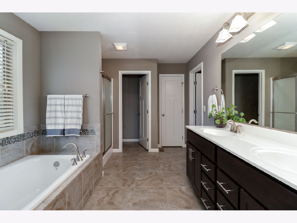
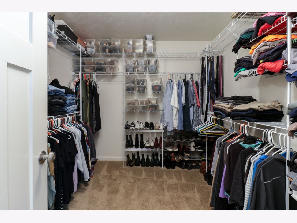
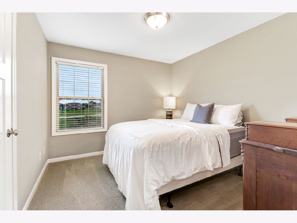
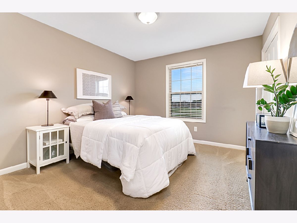
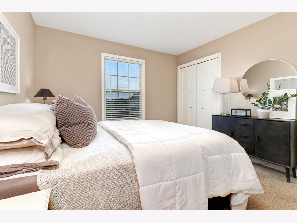
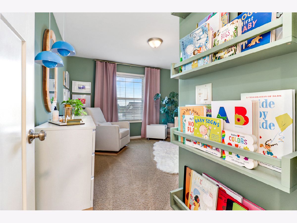
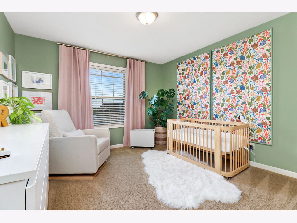
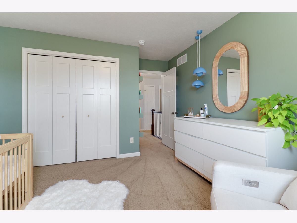
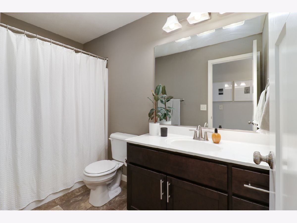
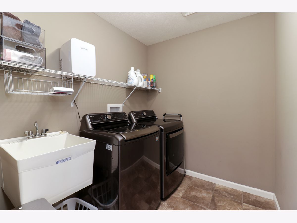
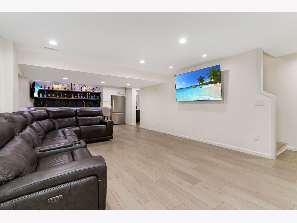
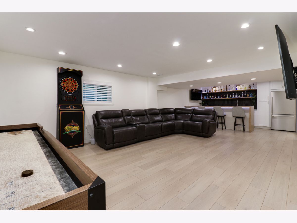
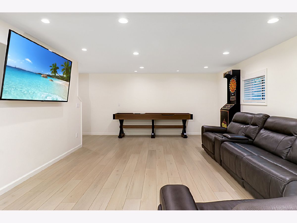
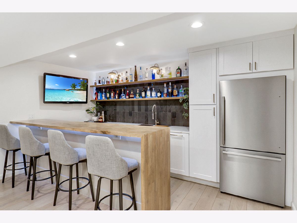
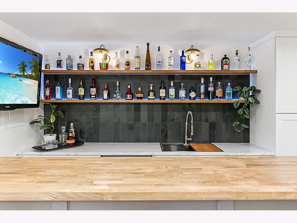
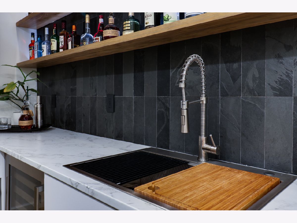
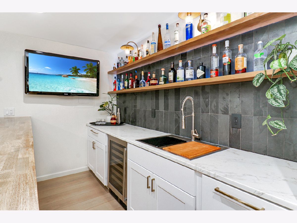
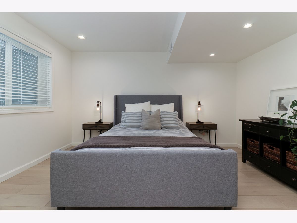
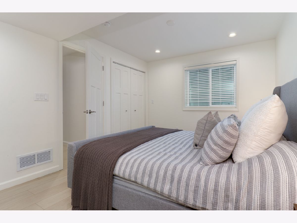
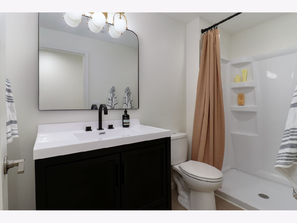
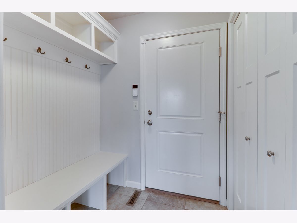
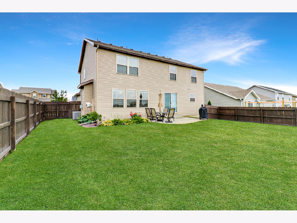
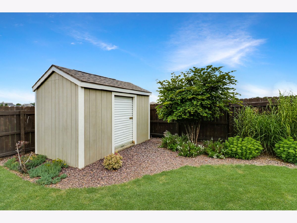
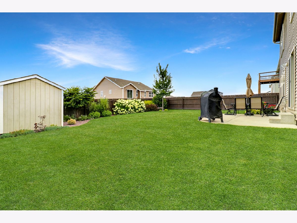
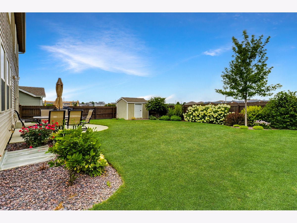
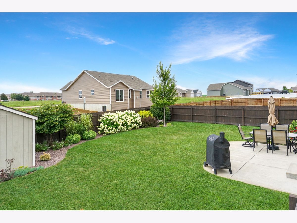
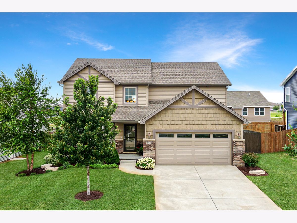
Room Specifics
Total Bedrooms: 5
Bedrooms Above Ground: 4
Bedrooms Below Ground: 1
Dimensions: —
Floor Type: —
Dimensions: —
Floor Type: —
Dimensions: —
Floor Type: —
Dimensions: —
Floor Type: —
Full Bathrooms: 4
Bathroom Amenities: —
Bathroom in Basement: 1
Rooms: —
Basement Description: Finished,Egress Window
Other Specifics
| 2 | |
| — | |
| Concrete | |
| — | |
| — | |
| 61X115 | |
| — | |
| — | |
| — | |
| — | |
| Not in DB | |
| — | |
| — | |
| — | |
| — |
Tax History
| Year | Property Taxes |
|---|---|
| 2018 | $6,483 |
| 2023 | $7,378 |
Contact Agent
Nearby Similar Homes
Nearby Sold Comparables
Contact Agent
Listing Provided By
BHHS Central Illinois, REALTORS

