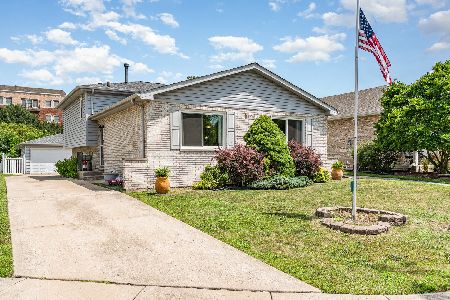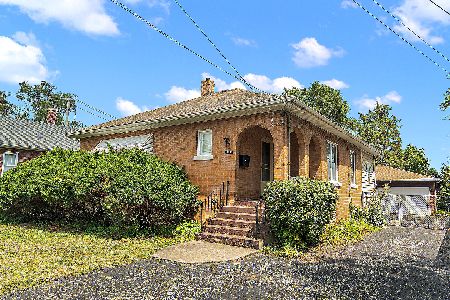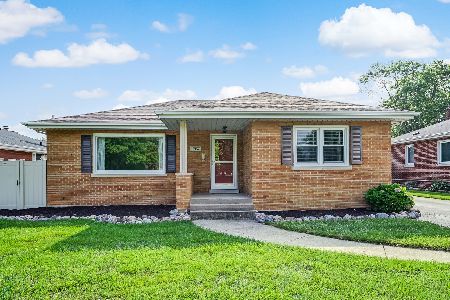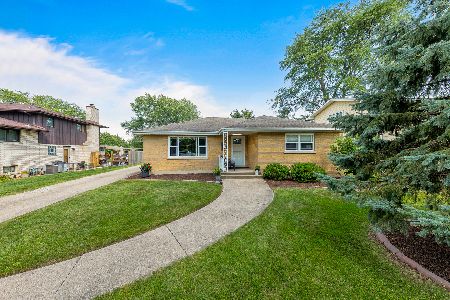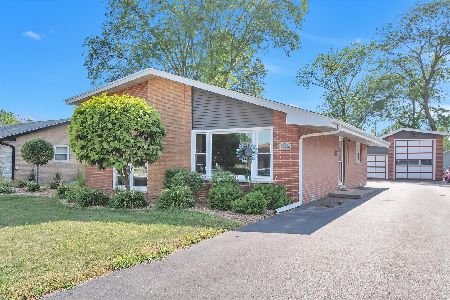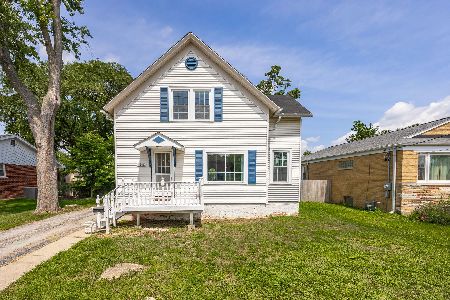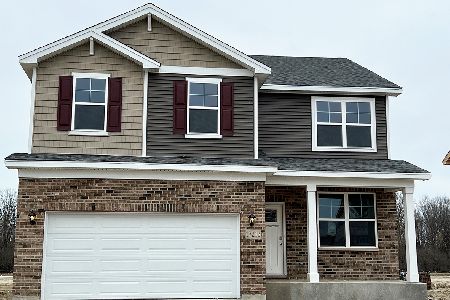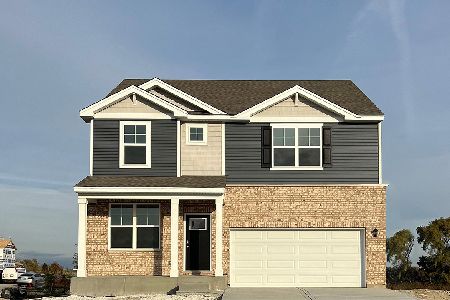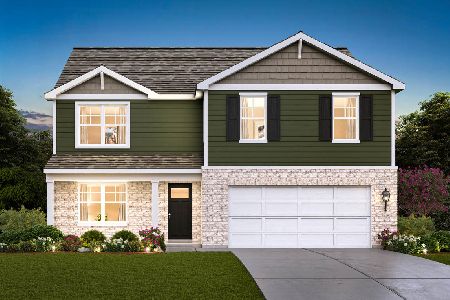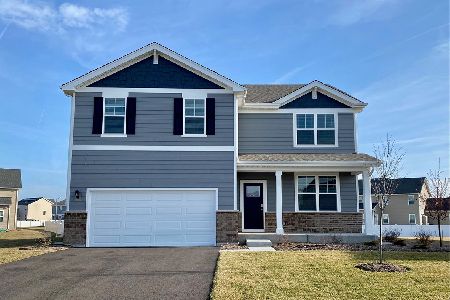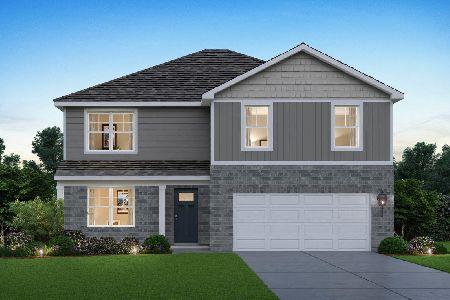17217 Donegal Street, Tinley Park, Illinois 60477
$475,000
|
For Sale
|
|
| Status: | Contingent |
| Sqft: | 2,052 |
| Cost/Sqft: | $231 |
| Beds: | 4 |
| Baths: | 3 |
| Year Built: | 2024 |
| Property Taxes: | $0 |
| Days On Market: | 19 |
| Lot Size: | 0,00 |
Description
Why wait months for new construction when you can move into this upgraded 1-year-old Bellamy model now - complete with a transferable 10-year structural warranty! Located in the sought-after Oak Ridge community of Tinley Park, this 4-bedroom, 2.5-bath home blends modern design, smart technology, and everyday comfort. Inside, you'll find an open-concept layout with 9-foot ceilings and oversized windows that fill the home with natural light. The kitchen is a true centerpiece-complete with white quartz countertops, a large center island, walk-in pantry, designer cabinetry, and upgraded hardware. A brand-new stainless steel refrigerator is already installed. Upstairs, the spacious primary suite features a private bath with a double vanity and walk-in closet. The convenience of second-floor laundry is enhanced with a new washer and dryer. Additional upgrades include ceiling fans, custom window treatments, beautifully landscaped exterior, and a fully integrated Alexa-enabled smart home system with voice and app control for lighting, fans, thermostat, security cameras, and garage door. The system also connects to Alexa Dots throughout the home for seamless daily convenience. With a full basement, attached 2-car garage, and close proximity to parks, dining, Metra, and the brand-new Harmony Square plaza with year-round events, this home delivers style, space, and convenience - without the wait.
Property Specifics
| Single Family | |
| — | |
| — | |
| 2024 | |
| — | |
| BELLAMY | |
| No | |
| — |
| Cook | |
| Oak Ridge | |
| 52 / Monthly | |
| — | |
| — | |
| — | |
| 12449271 | |
| 28293080270000 |
Nearby Schools
| NAME: | DISTRICT: | DISTANCE: | |
|---|---|---|---|
|
Grade School
Memorial Elementary School |
146 | — | |
|
Middle School
Central Middle School |
146 | Not in DB | |
|
High School
Tinley Park High School |
228 | Not in DB | |
Property History
| DATE: | EVENT: | PRICE: | SOURCE: |
|---|---|---|---|
| 12 Aug, 2024 | Sold | $458,990 | MRED MLS |
| 13 Jul, 2024 | Under contract | $459,990 | MRED MLS |
| — | Last price change | $469,990 | MRED MLS |
| 25 Jun, 2024 | Listed for sale | $469,990 | MRED MLS |
| 23 Aug, 2025 | Under contract | $475,000 | MRED MLS |
| 18 Aug, 2025 | Listed for sale | $475,000 | MRED MLS |
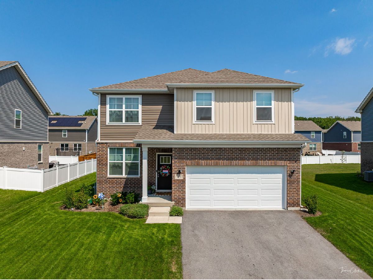
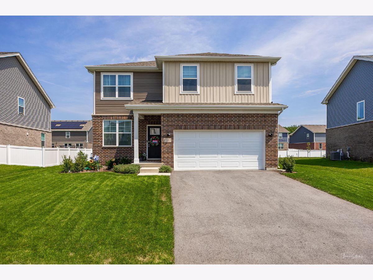
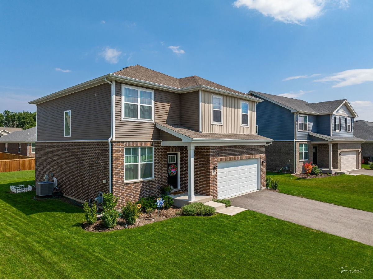
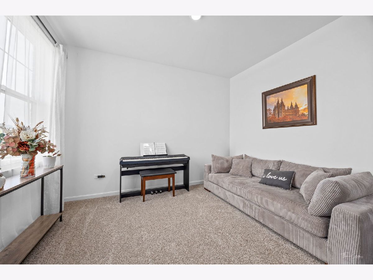
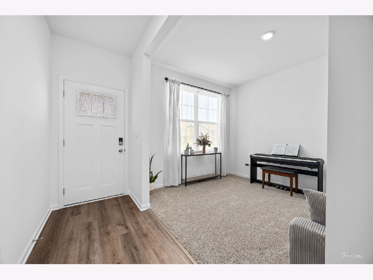
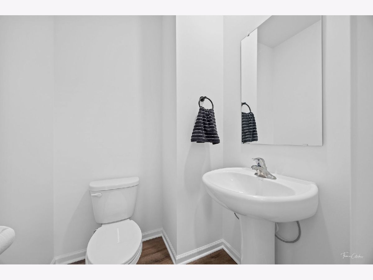
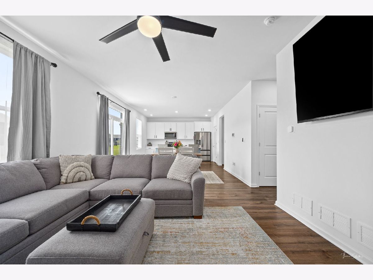
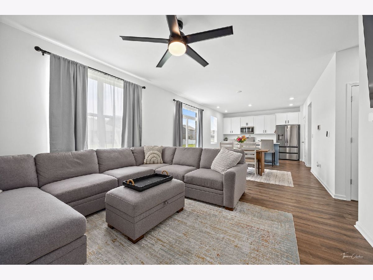
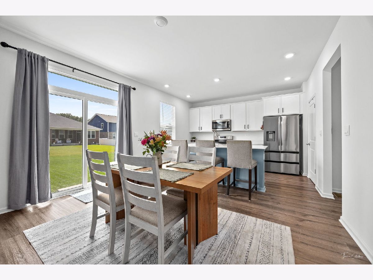
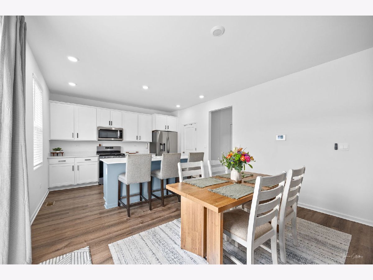
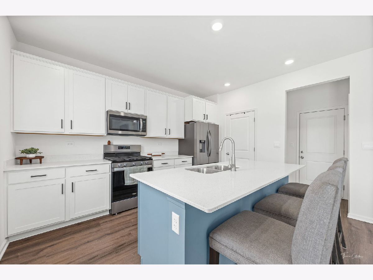
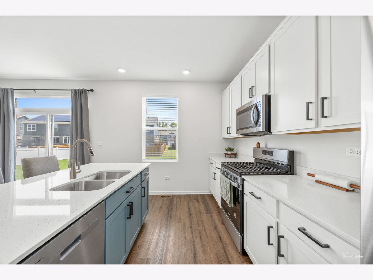
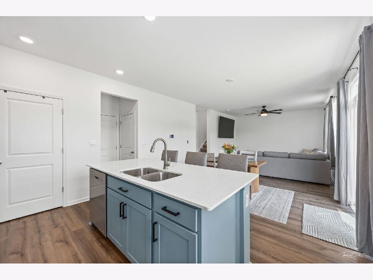
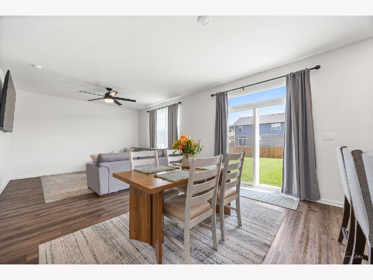
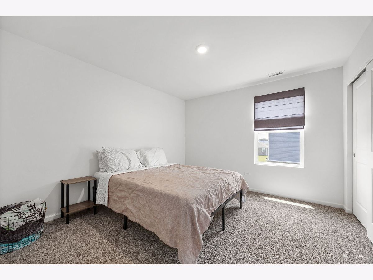
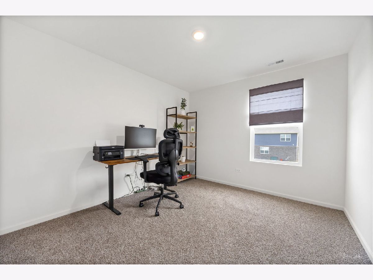
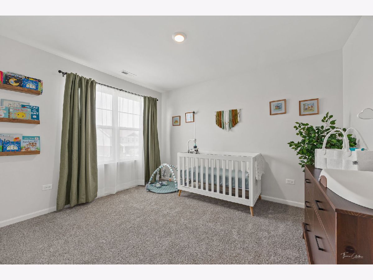
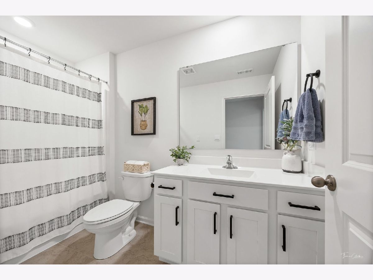
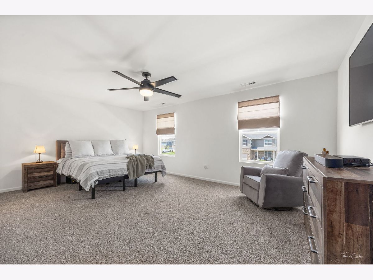
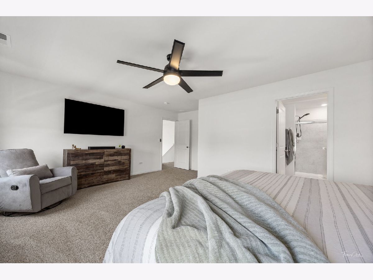
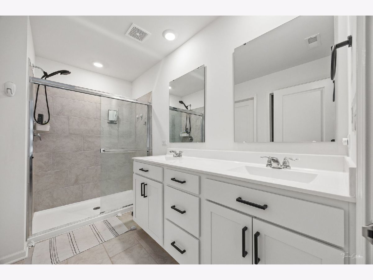
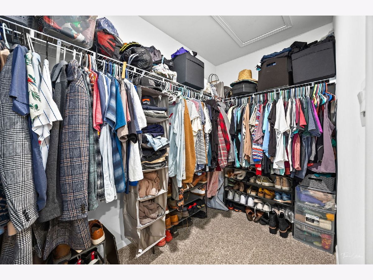
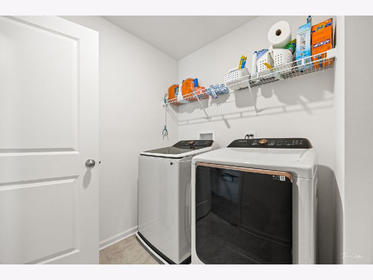
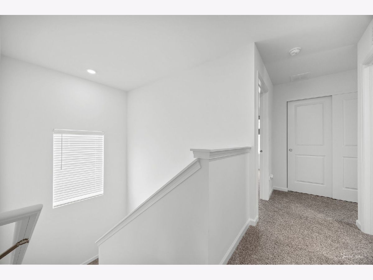
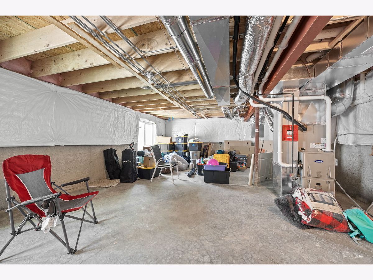
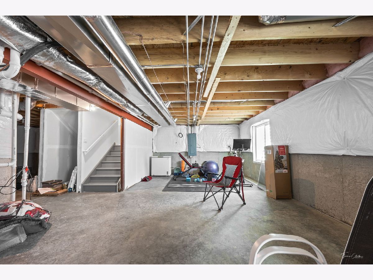
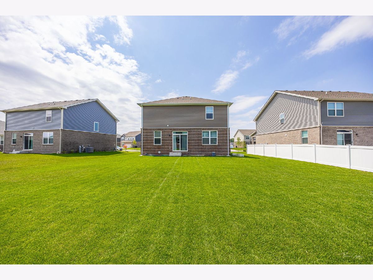
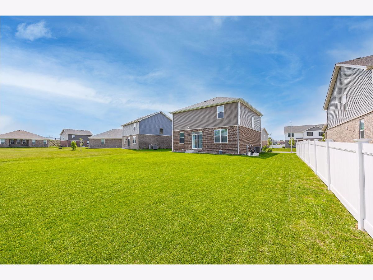
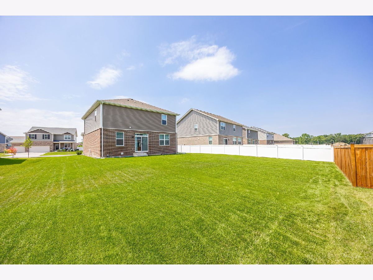
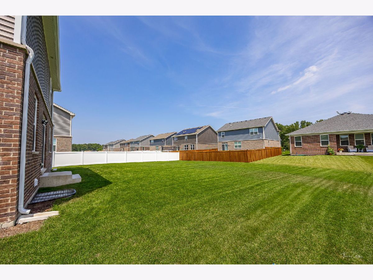
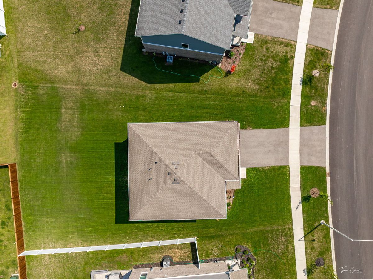
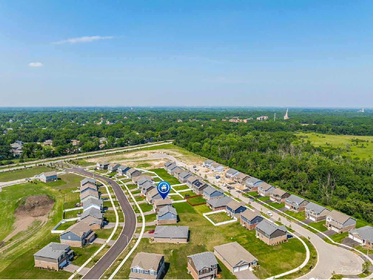
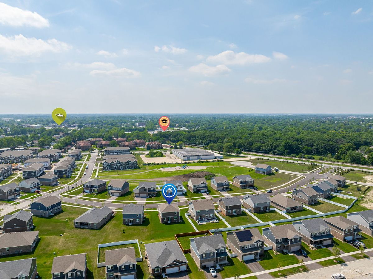
Room Specifics
Total Bedrooms: 4
Bedrooms Above Ground: 4
Bedrooms Below Ground: 0
Dimensions: —
Floor Type: —
Dimensions: —
Floor Type: —
Dimensions: —
Floor Type: —
Full Bathrooms: 3
Bathroom Amenities: Double Sink
Bathroom in Basement: 0
Rooms: —
Basement Description: —
Other Specifics
| 2 | |
| — | |
| — | |
| — | |
| — | |
| 62X125X53X125 | |
| — | |
| — | |
| — | |
| — | |
| Not in DB | |
| — | |
| — | |
| — | |
| — |
Tax History
| Year | Property Taxes |
|---|
Contact Agent
Nearby Similar Homes
Nearby Sold Comparables
Contact Agent
Listing Provided By
eXp Realty

