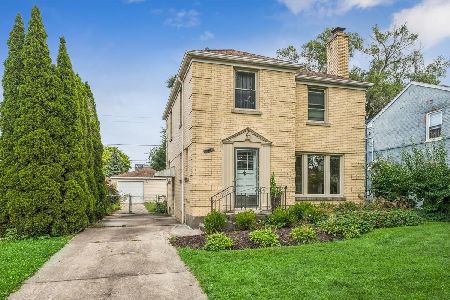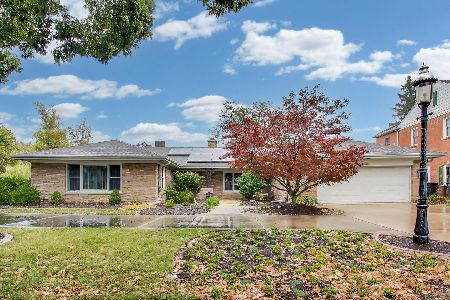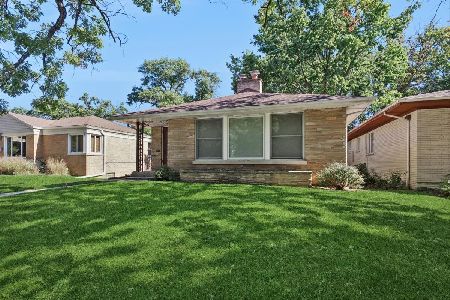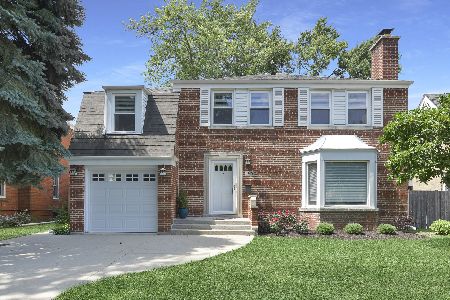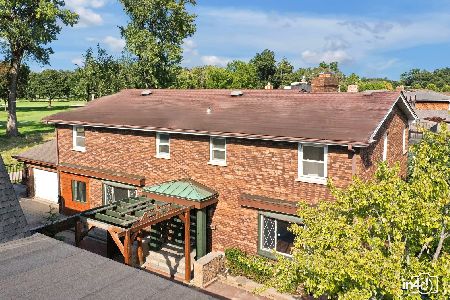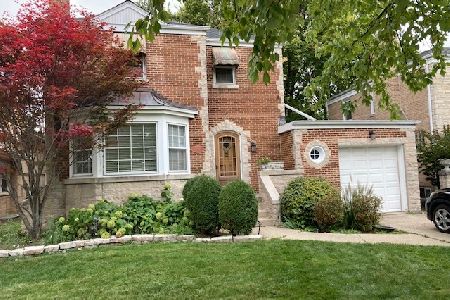1734 78th Avenue, Elmwood Park, Illinois 60707
$549,000
|
For Sale
|
|
| Status: | New |
| Sqft: | 0 |
| Cost/Sqft: | — |
| Beds: | 3 |
| Baths: | 3 |
| Year Built: | 1950 |
| Property Taxes: | $10,161 |
| Days On Market: | 2 |
| Lot Size: | 0,00 |
Description
Beautiful and fully updated from top to bottom! 3 bedroom 2.5 bath lannonstone Colonial in highly sought after location. Completely renovated with high quality finishes and excellent design team in 2015 added upgrades galore so there's not a thing to do but move in! Slate foyer leads to sun-drenched living room with custom built-in bookcase surrounding fireplace. Fully updated kitchen with island seating, stainless steel appliances, custom cabinets, high end appliances and space to spare! Formal dining room adjacent to kitchen with views of park- like yard. The former attached garage fully renovated in 2019 to create a completely insulated finished first floor family room/flexible space perfect for entertaining, work from home or fitness studio. Second floor features 3 bedrooms including primary with expanded closet and entrance to updated full bathroom that offers walk in shower, soaking tub, and double vanity with high end finishes. Basement offers spacious recreation room, a private office that's also perfect additional area for guests, a 2nd large and recently added full bathroom with walk in shower. Jumbo sized, cheerful basement laundry room. Updated deck overlooks generous, landscaped yard with space for dining, sports, parties, gardening and more, a Newly built 2 car garage and flagstone path to mudroom entrance. Front yard features landscaping designed by Kiave Design. Too many updates to list including high end newer windows throughout the entire home, new concrete driveway and sidewalks, updated and upgraded plumbing and electric throughout, 2019 new insulated carriage doors added, huge 2nd floor balcony with treetop views, more outdoor space to host a party or just enjoy the sunshine.
Property Specifics
| Single Family | |
| — | |
| — | |
| 1950 | |
| — | |
| — | |
| No | |
| — |
| Cook | |
| River Forest Manor | |
| 0 / Not Applicable | |
| — | |
| — | |
| — | |
| 12518467 | |
| 12363160140000 |
Nearby Schools
| NAME: | DISTRICT: | DISTANCE: | |
|---|---|---|---|
|
Grade School
Elmwood Elementary School |
401 | — | |
|
Middle School
Elm Middle School |
401 | Not in DB | |
|
High School
Elmwood Park High School |
401 | Not in DB | |
Property History
| DATE: | EVENT: | PRICE: | SOURCE: |
|---|---|---|---|
| 11 Aug, 2008 | Sold | $360,000 | MRED MLS |
| 21 Jul, 2008 | Under contract | $338,900 | MRED MLS |
| — | Last price change | $434,900 | MRED MLS |
| 22 Mar, 2008 | Listed for sale | $434,900 | MRED MLS |
| 24 Apr, 2014 | Sold | $260,000 | MRED MLS |
| 20 Feb, 2014 | Under contract | $280,000 | MRED MLS |
| — | Last price change | $299,000 | MRED MLS |
| 5 Sep, 2013 | Listed for sale | $299,000 | MRED MLS |
| 14 Nov, 2025 | Listed for sale | $549,000 | MRED MLS |
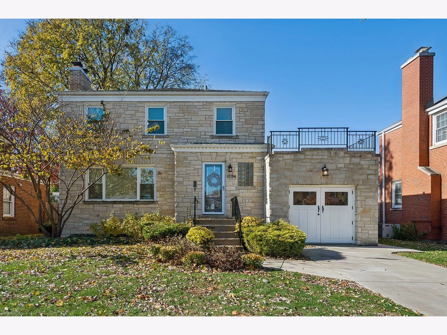
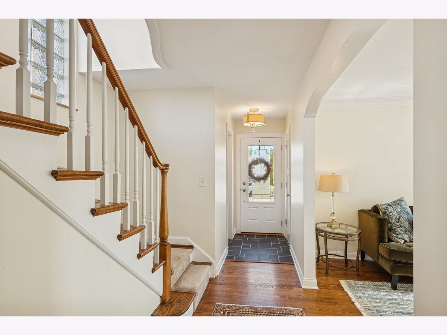
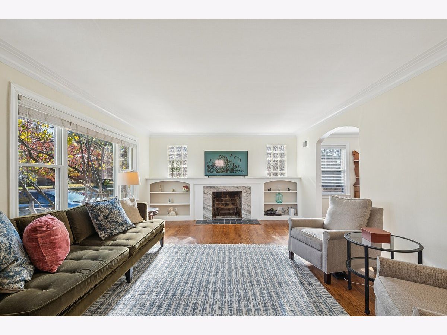
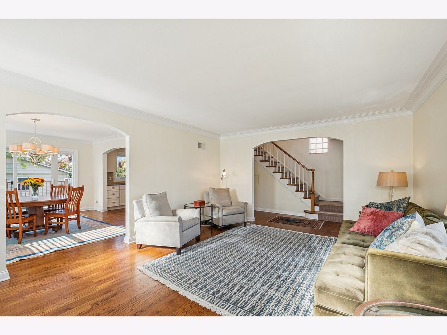
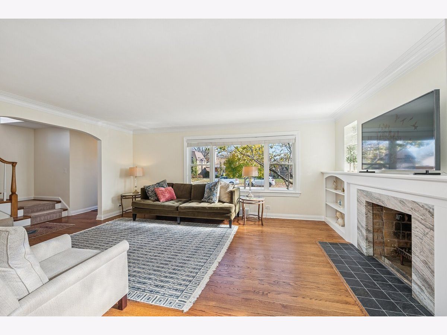
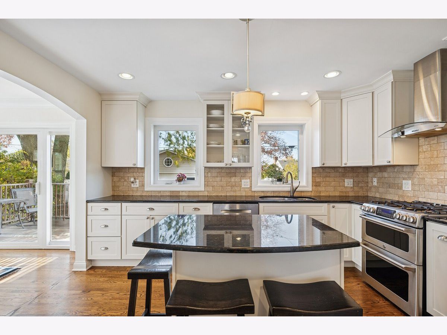
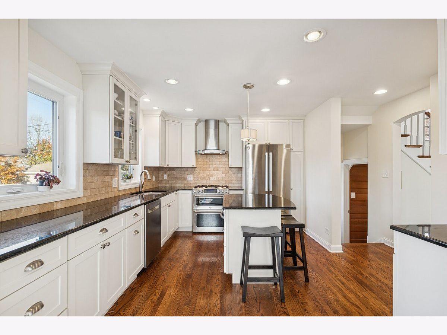
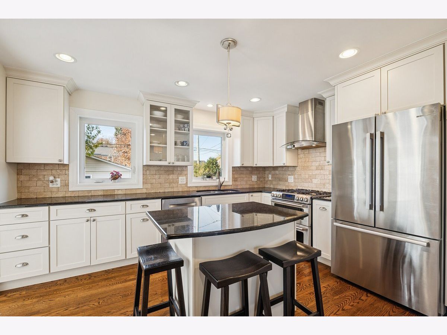
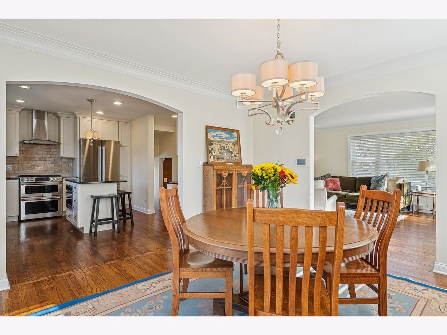
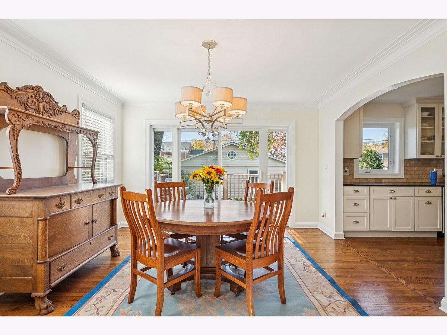
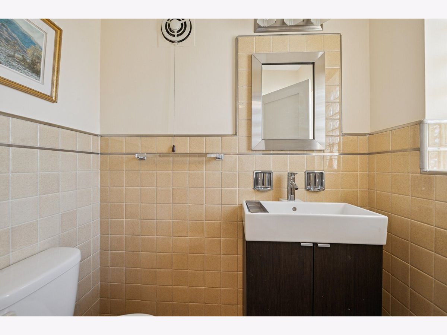
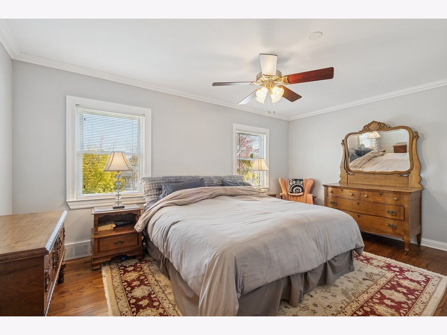
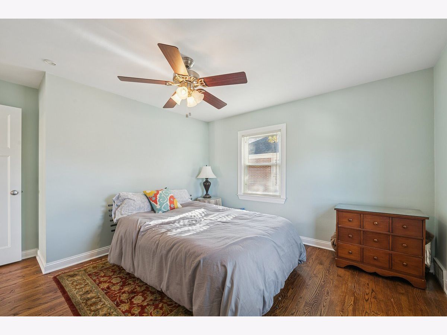
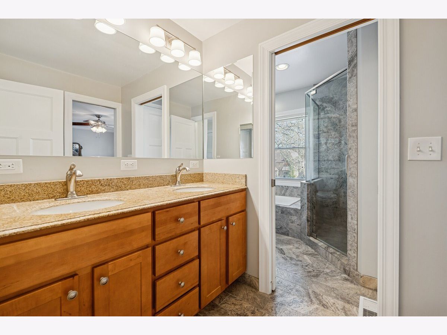
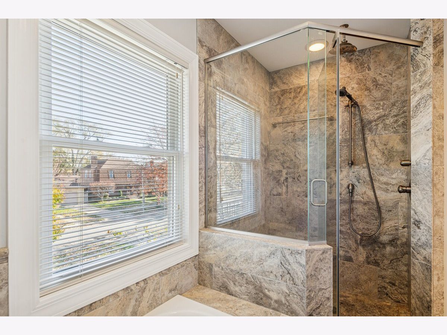
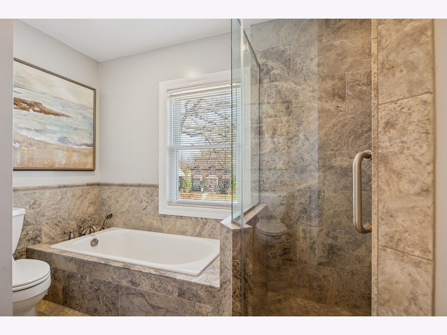
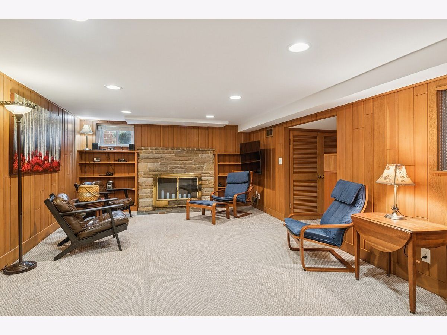
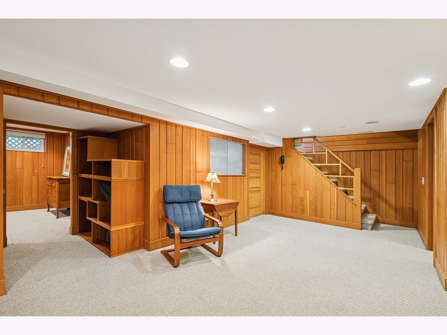
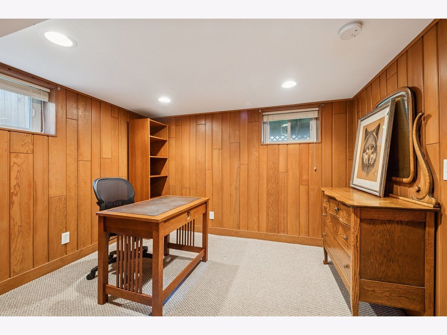
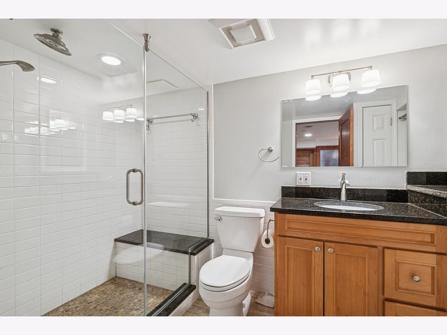
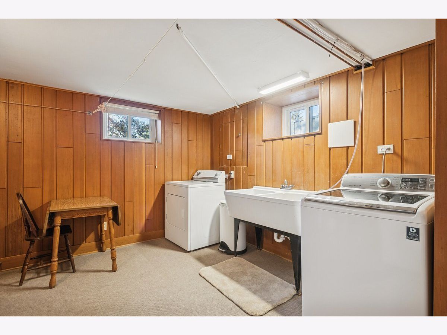
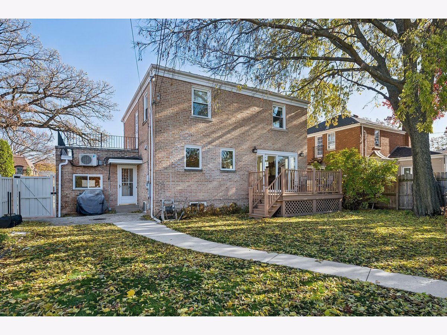
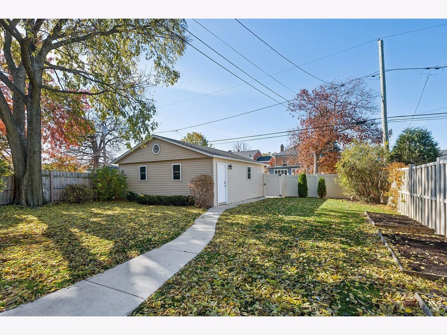
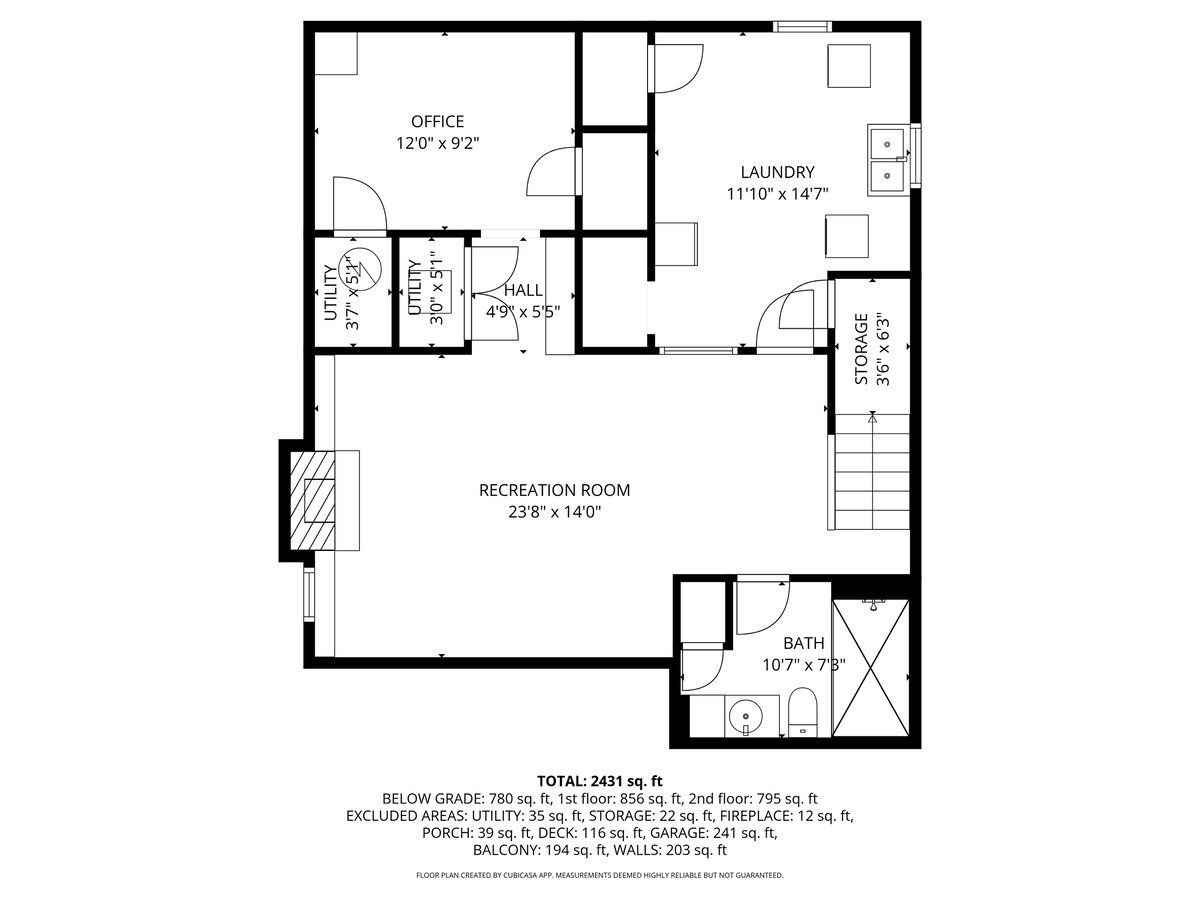
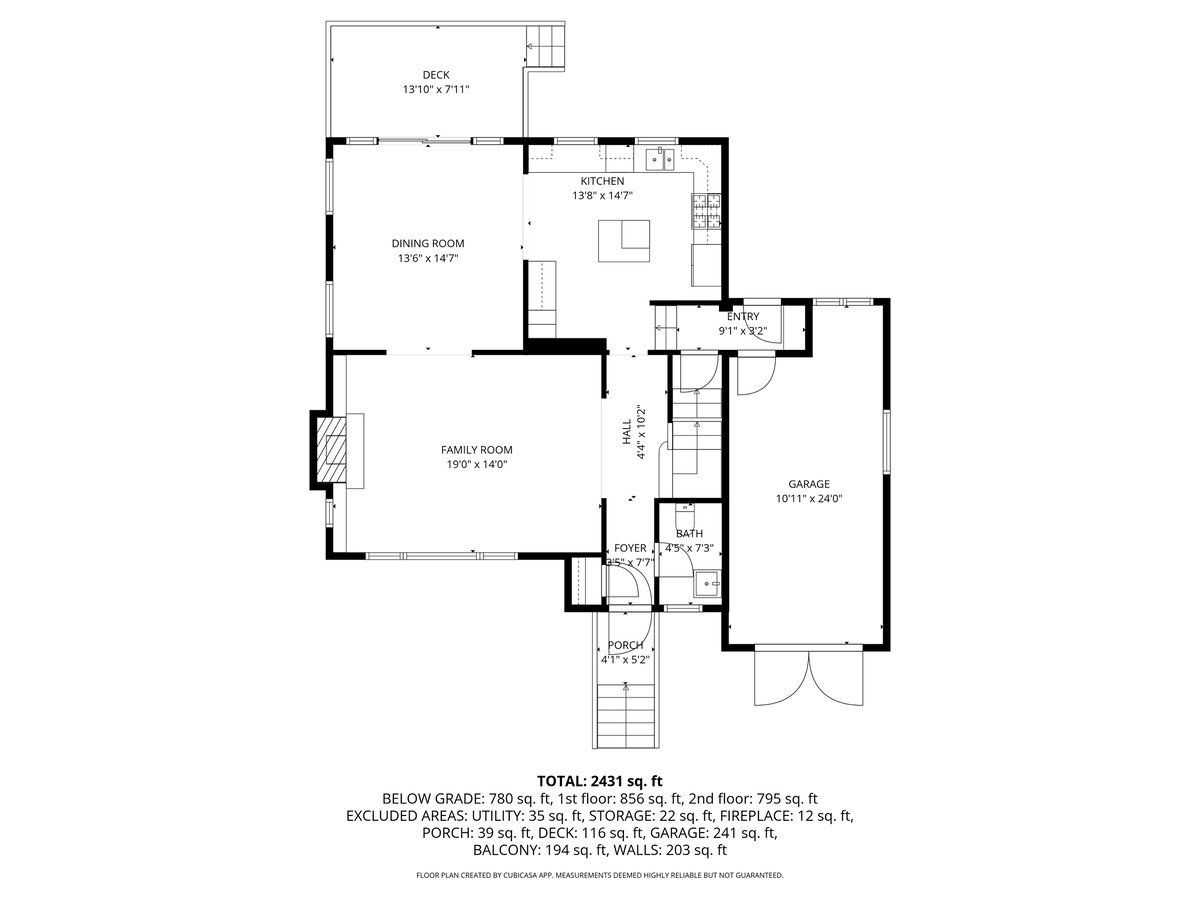
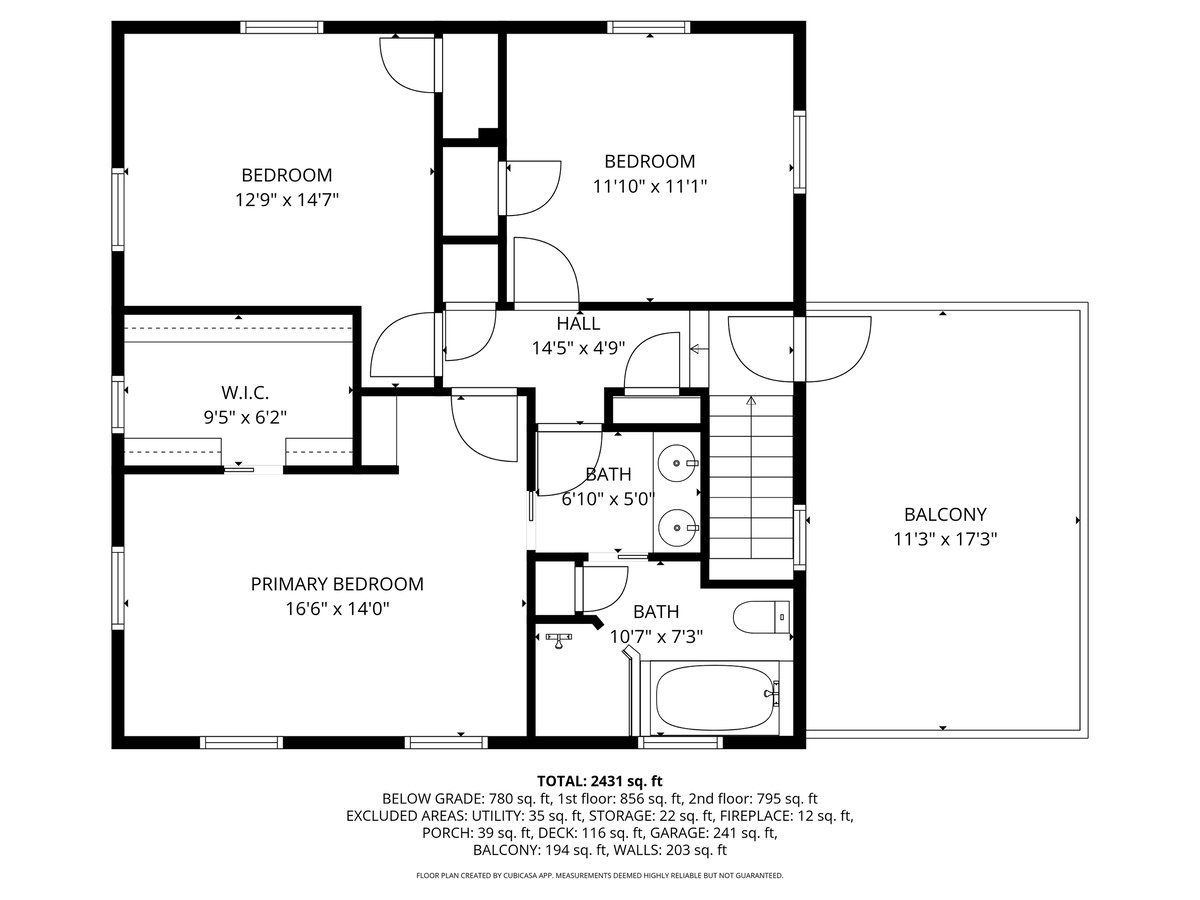
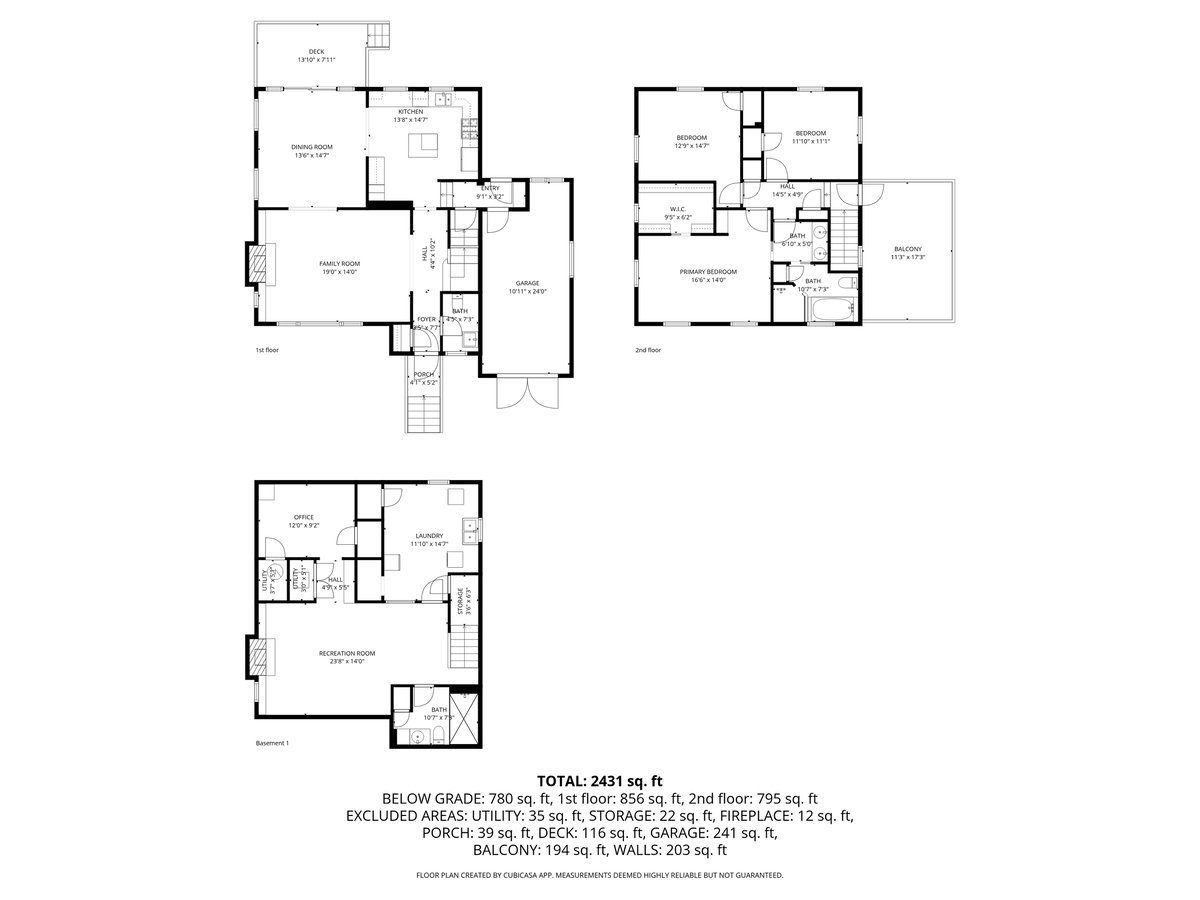
Room Specifics
Total Bedrooms: 3
Bedrooms Above Ground: 3
Bedrooms Below Ground: 0
Dimensions: —
Floor Type: —
Dimensions: —
Floor Type: —
Full Bathrooms: 3
Bathroom Amenities: Separate Shower,Double Sink
Bathroom in Basement: 1
Rooms: —
Basement Description: —
Other Specifics
| 2 | |
| — | |
| — | |
| — | |
| — | |
| 50X125 | |
| Full,Unfinished | |
| — | |
| — | |
| — | |
| Not in DB | |
| — | |
| — | |
| — | |
| — |
Tax History
| Year | Property Taxes |
|---|---|
| 2008 | $7,035 |
| 2014 | $7,045 |
| 2025 | $10,161 |
Contact Agent
Nearby Similar Homes
Nearby Sold Comparables
Contact Agent
Listing Provided By
Compass

