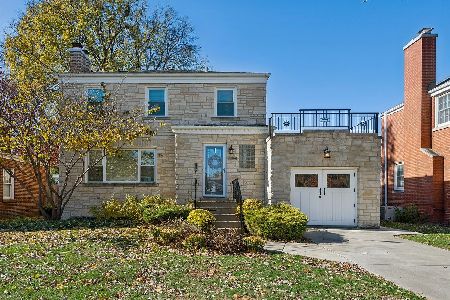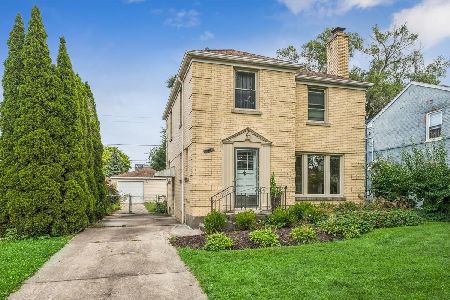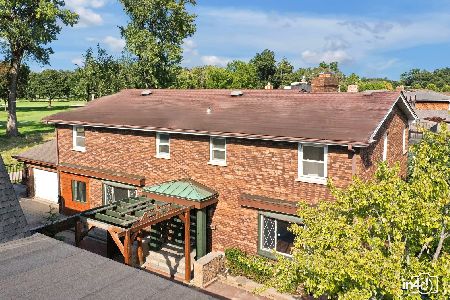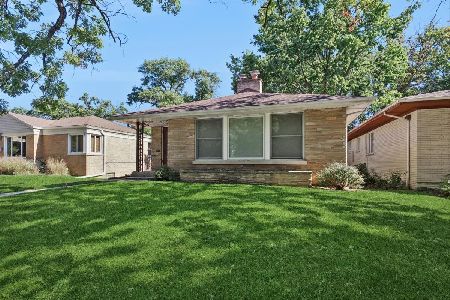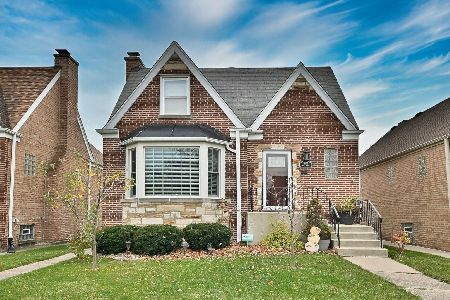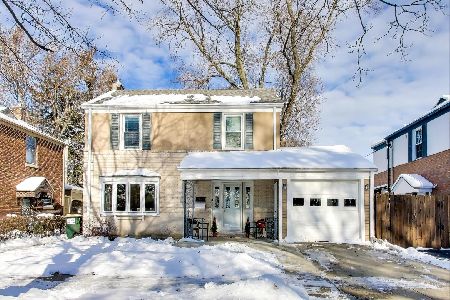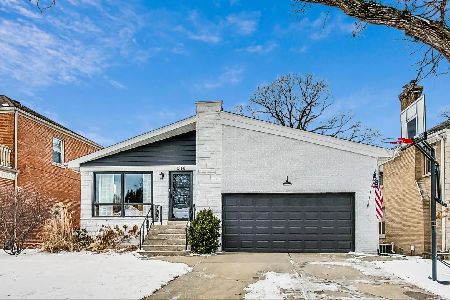1845 78th Court, Elmwood Park, Illinois 60707
$750,000
|
For Sale
|
|
| Status: | Contingent |
| Sqft: | 3,304 |
| Cost/Sqft: | $227 |
| Beds: | 3 |
| Baths: | 4 |
| Year Built: | 1957 |
| Property Taxes: | $16,534 |
| Days On Market: | 53 |
| Lot Size: | 0,00 |
Description
Welcome to 1845 N 78th Ct in Elmwood Park! Imagine coming home to your curved driveway on a quiet street in River Forest Manor. The soft light hits the custom stone exterior, and there's an easy sense of calm that settles in. This is one of Elmwood Park's true treasures, the largest custom stone ranch in the neighborhood, perfectly set on a wide double lot. Step inside and you're greeted by a slate-floored foyer that opens into a sunlit living room where three oversized picture windows frame the world outside. The hardwood floors carry through the main level, warm and timeless beneath your feet. The large family room with its double wood-burning fireplace set in hand-laid stone feels like the heart of the home, a place for laughter, conversation, and quiet winter nights by the fire. And then there's the kitchen. This is not just a kitchen; it is a mid-century masterpiece designed for the way you live. Stainless steel countertops gleam against iconic St. Charles cabinetry. A 5-burner Wolf cooktop, Bosch dishwasher, double ovens, an additional single oven, and two warming drawers make cooking feel effortless and inspiring. Whether you're preparing a simple breakfast or hosting a dinner for ten, every detail here was built for both beauty and performance. The adjoining dining room, with its terrazzo floors and streams of light, turns every meal into an occasion. At the back of the home, the primary suite offers peace and privacy, with a large bath featuring a walk-in shower and whirlpool tub. Two additional bedrooms, including a guest suite with its own full bath, create space for family, guests, or a home office. A spacious laundry room with built-in storage and a half bath complete the first floor. Downstairs, the fun begins. The basement is one-of-a-kind, a true extension of the home's mid-century charm. Picture this: friends gathered around your very own 1950s-style malt shop, complete with a large bar, full kitchen with an imported Bertazzoni oven, Bosch dishwasher, and all the storage you could ever want. Movie nights in the entertainment area wired for surround sound, or game nights by the gas fireplace in the billiards room. Two offices, a cedar closet, a full bath, and generous storage make this space as functional as it is unforgettable. Outside, the story continues. The double lot gives you room to breathe, to gather, to live. Imagine making pizza in your outdoor stone wood-burning oven while music plays and friends linger around the patio. Flower beds line the yard, and the heated 2.5-car garage includes a toilet and janitor's sink, adding both comfort and convenience. Behind the scenes, everything works as beautifully as it looks: a natural gas generator, multi-zone hot water radiant heat in the floors and ceilings, central air, and leased solar panels. The roof, oversized gutters, and windows were replaced fourteen years ago, offering peace of mind for years to come. This home is not just a place to live; it is a place to experience. A mid-century dream with modern comfort, timeless design, and the kind of spaces that make every moment feel special. The wine fridge and freezer in basement are not included in the sale.
Property Specifics
| Single Family | |
| — | |
| — | |
| 1957 | |
| — | |
| — | |
| No | |
| — |
| Cook | |
| River Forest Manor | |
| — / Not Applicable | |
| — | |
| — | |
| — | |
| 12498289 | |
| 12363310010000 |
Nearby Schools
| NAME: | DISTRICT: | DISTANCE: | |
|---|---|---|---|
|
Grade School
Elmwood Elementary School |
401 | — | |
|
Middle School
Elm Middle School |
401 | Not in DB | |
|
High School
Elmwood Park High School |
401 | Not in DB | |
Property History
| DATE: | EVENT: | PRICE: | SOURCE: |
|---|---|---|---|
| 18 Mar, 2022 | Sold | $624,000 | MRED MLS |
| 30 Dec, 2021 | Under contract | $648,900 | MRED MLS |
| — | Last price change | $649,900 | MRED MLS |
| 24 Aug, 2021 | Listed for sale | $669,900 | MRED MLS |
| 27 Oct, 2025 | Under contract | $750,000 | MRED MLS |
| 22 Oct, 2025 | Listed for sale | $750,000 | MRED MLS |
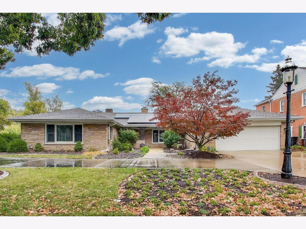
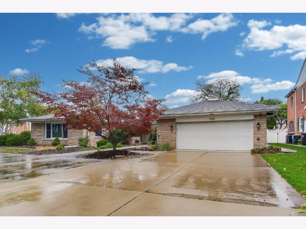
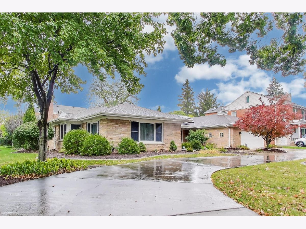
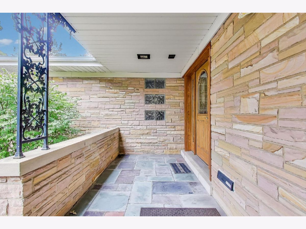
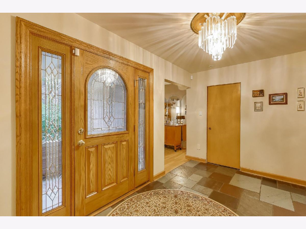
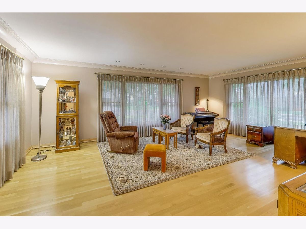
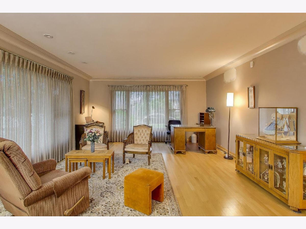
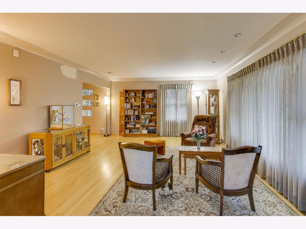
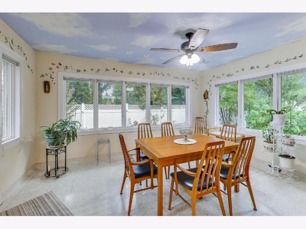
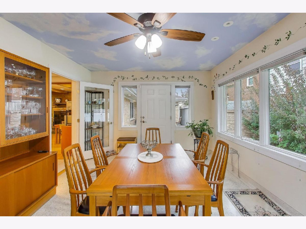
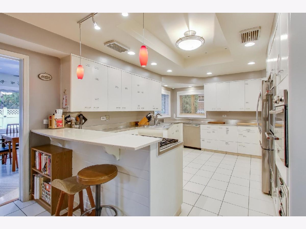
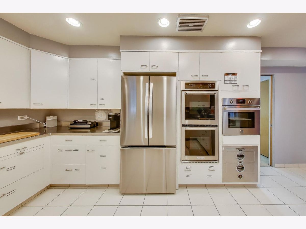
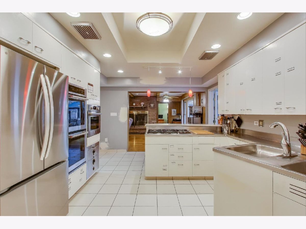
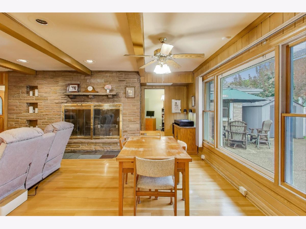
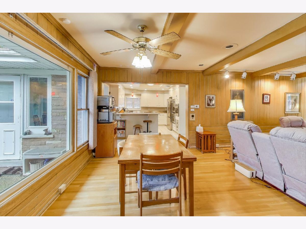
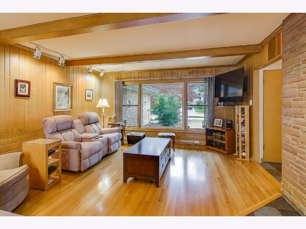
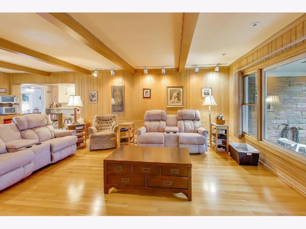
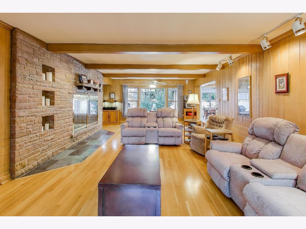
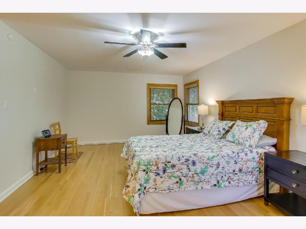
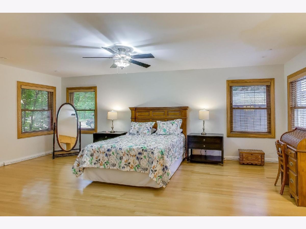
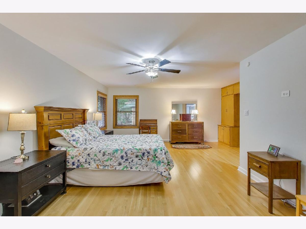
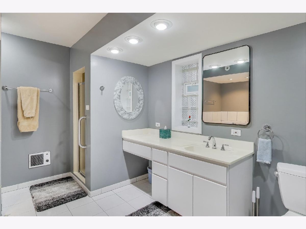
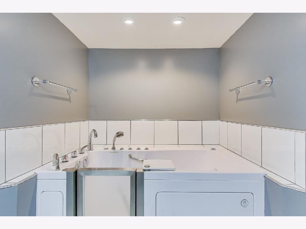
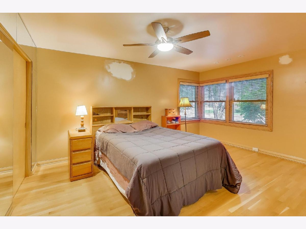
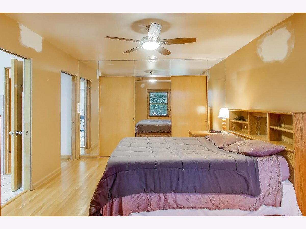
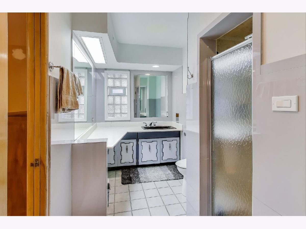
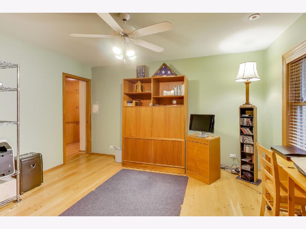
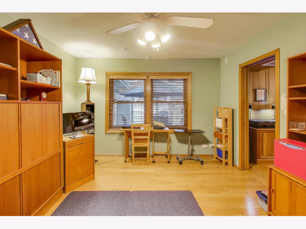
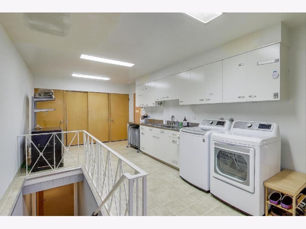
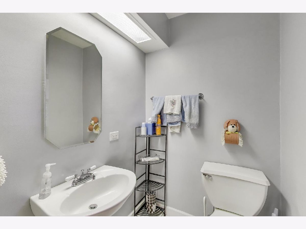
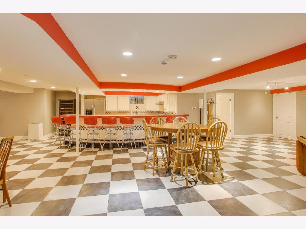
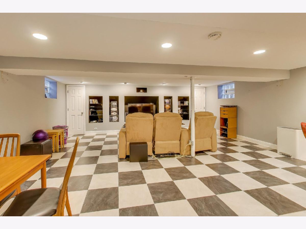
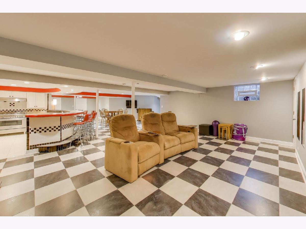
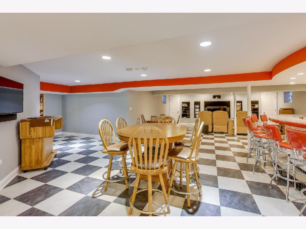
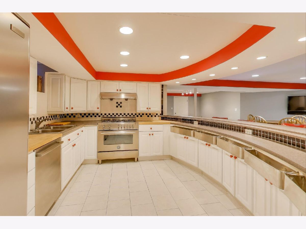
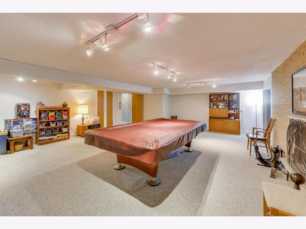
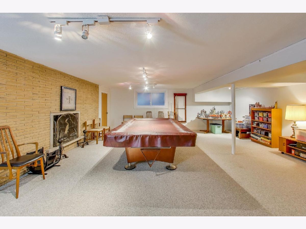
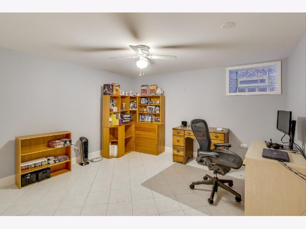
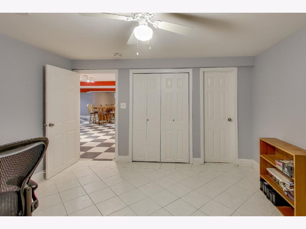
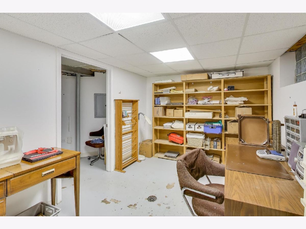
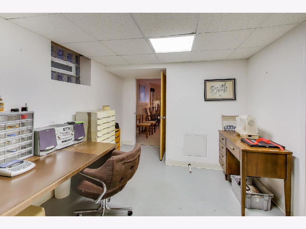
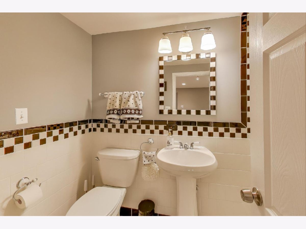
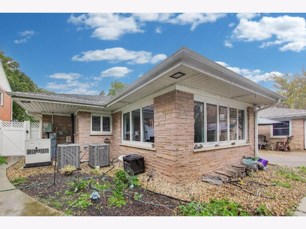
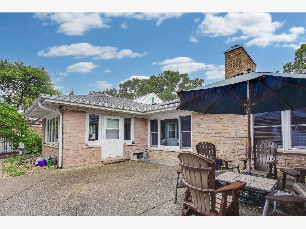
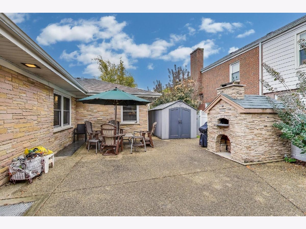
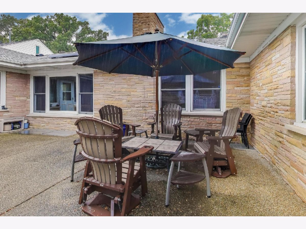
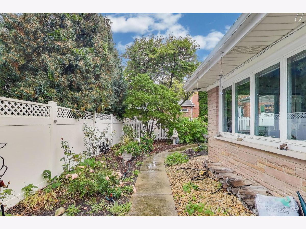
Room Specifics
Total Bedrooms: 3
Bedrooms Above Ground: 3
Bedrooms Below Ground: 0
Dimensions: —
Floor Type: —
Dimensions: —
Floor Type: —
Full Bathrooms: 4
Bathroom Amenities: Whirlpool,Separate Shower
Bathroom in Basement: 1
Rooms: —
Basement Description: —
Other Specifics
| 2.5 | |
| — | |
| — | |
| — | |
| — | |
| 124 x 112 | |
| — | |
| — | |
| — | |
| — | |
| Not in DB | |
| — | |
| — | |
| — | |
| — |
Tax History
| Year | Property Taxes |
|---|---|
| 2022 | $12,306 |
| 2025 | $16,534 |
Contact Agent
Nearby Similar Homes
Nearby Sold Comparables
Contact Agent
Listing Provided By
@properties Christie's International Real Estate

