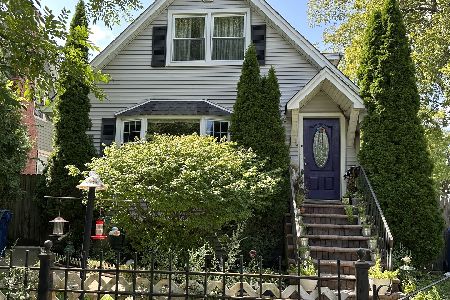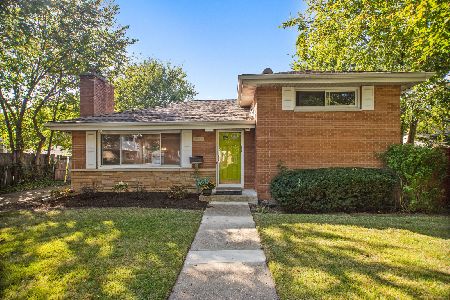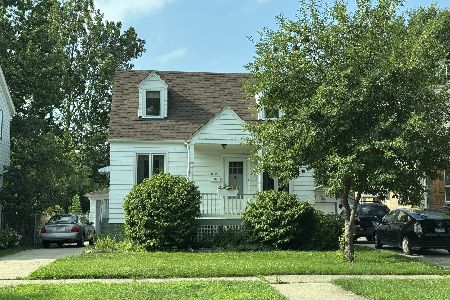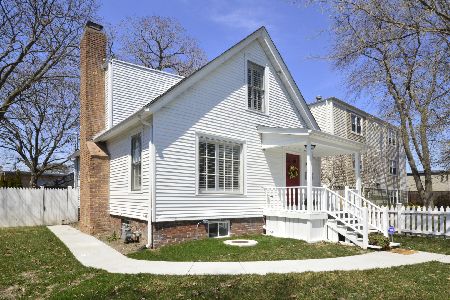1739 Dodge Avenue, Evanston, Illinois 60201
$425,000
|
For Sale
|
|
| Status: | Contingent |
| Sqft: | 1,800 |
| Cost/Sqft: | $236 |
| Beds: | 3 |
| Baths: | 3 |
| Year Built: | 1898 |
| Property Taxes: | $5,568 |
| Days On Market: | 86 |
| Lot Size: | 0,00 |
Description
Buyer Closing Credit of $5,000. You won't be disappointed! This modern farmhouse was completely renovated in 2017 and underwent $ 30,000 worth of improvements in 2025. This three-bedroom home offers a full bath and two half baths (with room and potential to expand into three full baths). Enjoy living in this open floor plan with a large living & dining room combination with a half bath and an updated kitchen with beautiful granite counters, 42" cabinets, and stainless steel appliances. The 2nd floor offers three bedrooms and a full bath. The lower level features a fully finished basement with wood laminate floors, a half bath, an office nook, a spacious family room, and a laundry room. Exterior: Andersen windows, premium Hardie Siding, composite front porch, and steps. Walk to downtown Evanston, Davis Metra, and Davis CTA. The property has a 73 x 9 shared driveway to the backyard parking pad. Garage is possible.
Property Specifics
| Single Family | |
| — | |
| — | |
| 1898 | |
| — | |
| — | |
| No | |
| — |
| Cook | |
| — | |
| — / Not Applicable | |
| — | |
| — | |
| — | |
| 12440972 | |
| 10132200390000 |
Nearby Schools
| NAME: | DISTRICT: | DISTANCE: | |
|---|---|---|---|
|
Grade School
Willard Elementary School |
65 | — | |
|
Middle School
Haven Middle School |
65 | Not in DB | |
|
High School
Evanston Twp High School |
202 | Not in DB | |
Property History
| DATE: | EVENT: | PRICE: | SOURCE: |
|---|---|---|---|
| 9 Oct, 2025 | Under contract | $425,000 | MRED MLS |
| — | Last price change | $435,000 | MRED MLS |
| 7 Aug, 2025 | Listed for sale | $450,000 | MRED MLS |
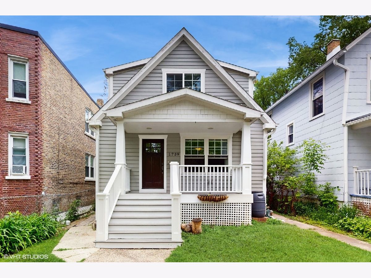
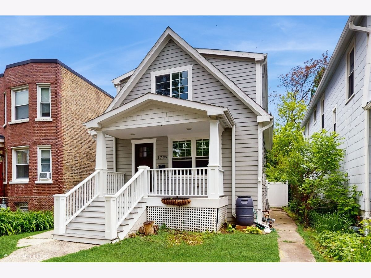
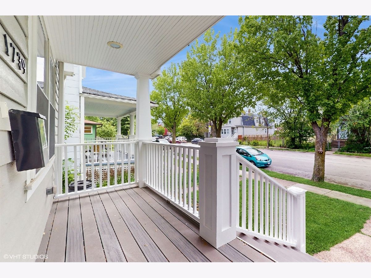
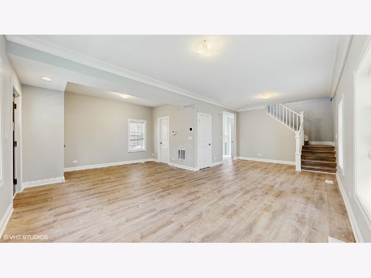
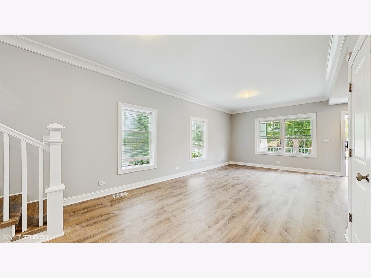
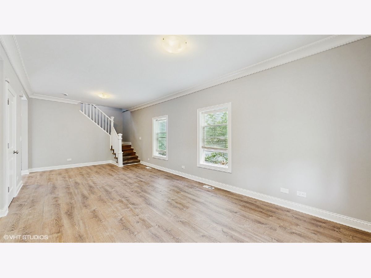
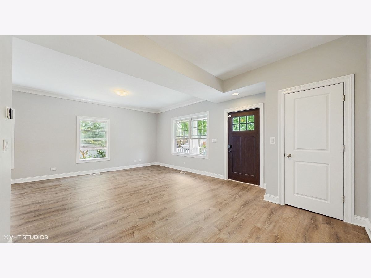
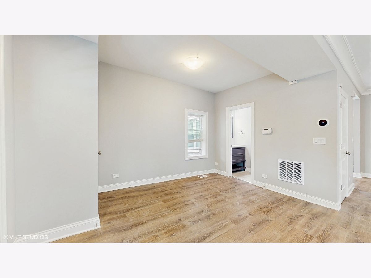
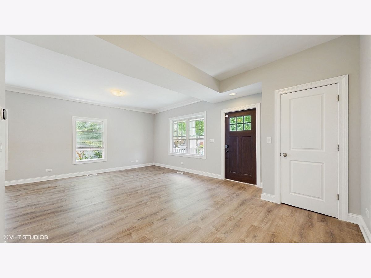
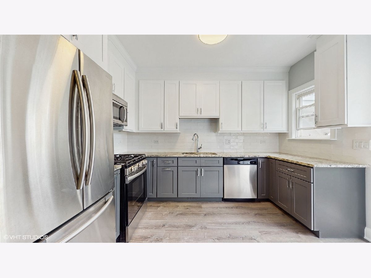
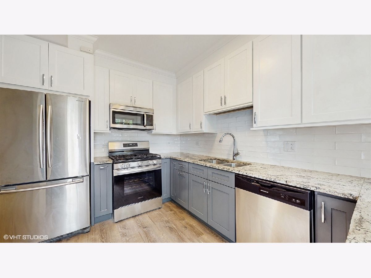
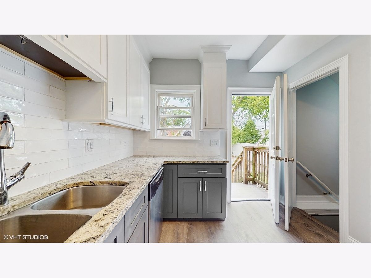
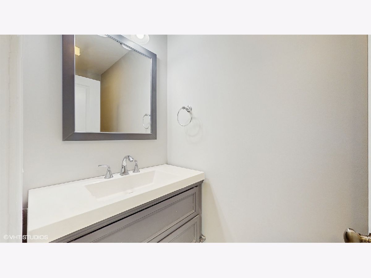
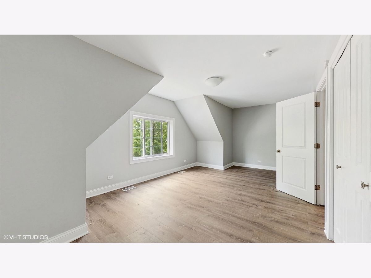
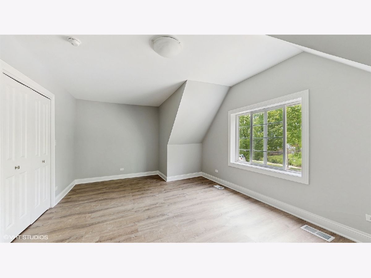
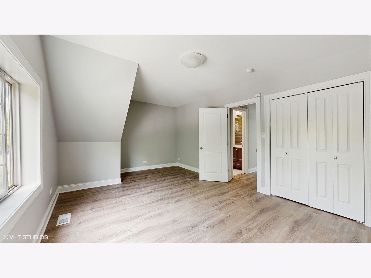
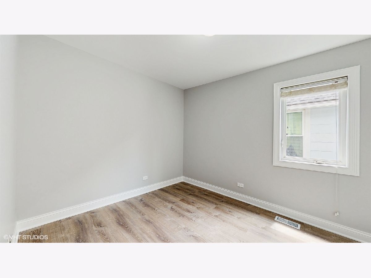
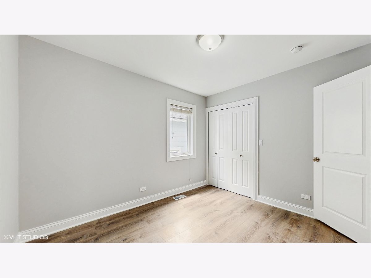
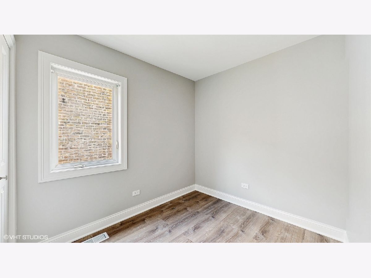
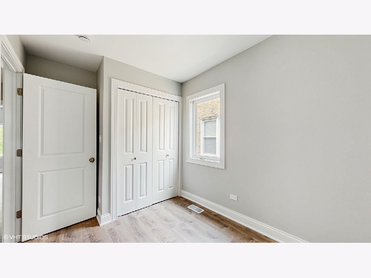
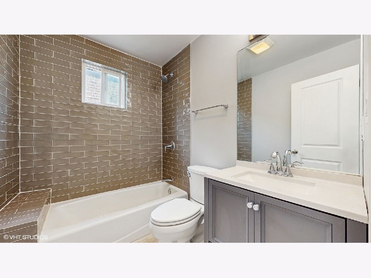
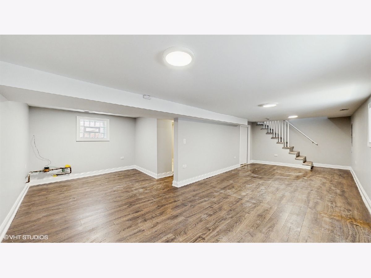
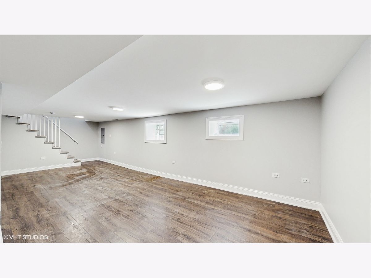
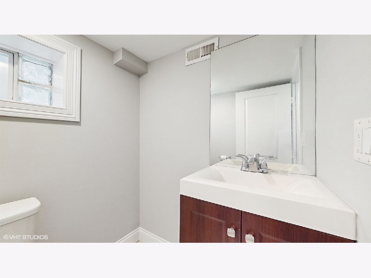
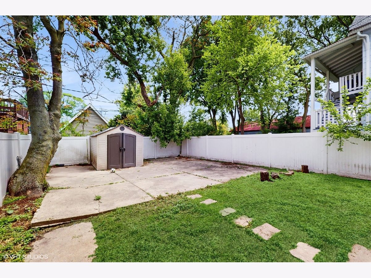
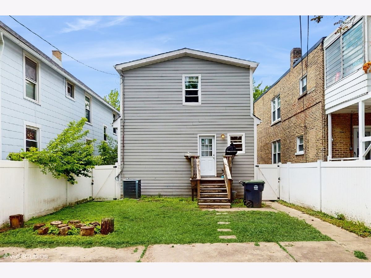
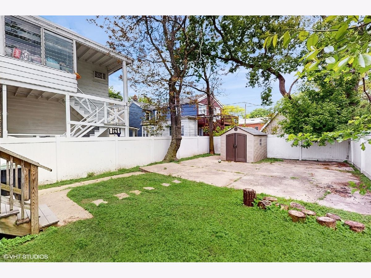
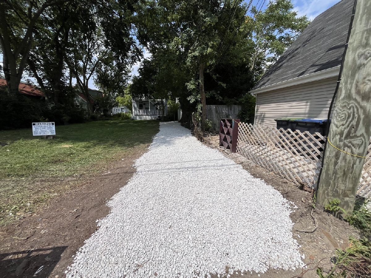
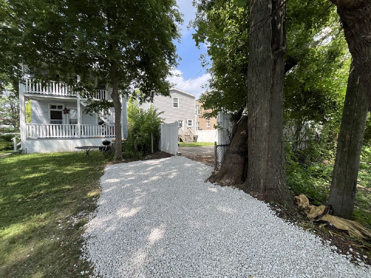
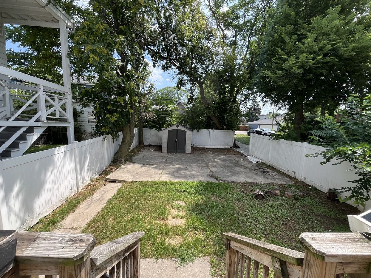
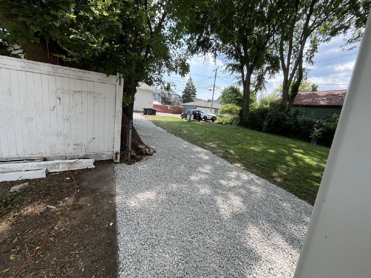
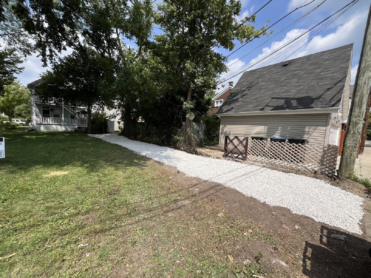
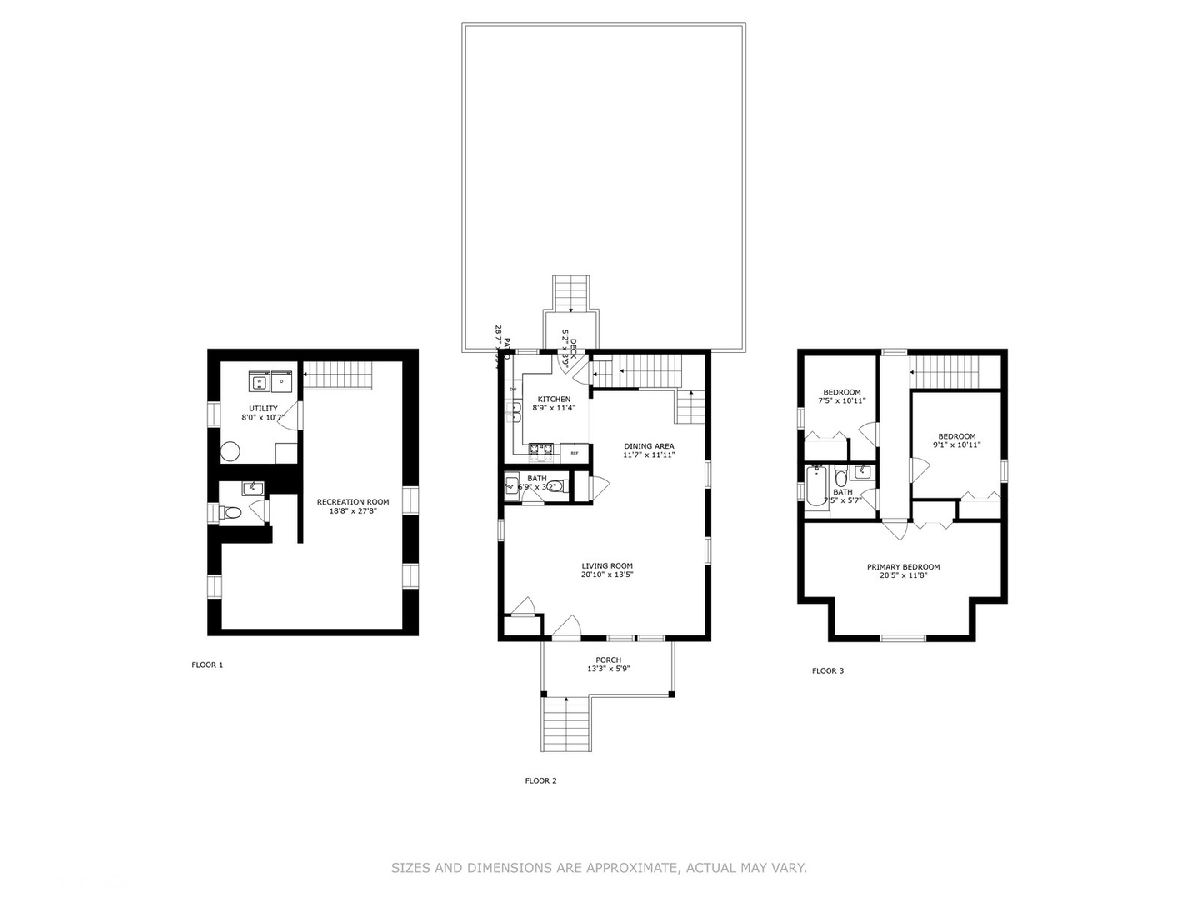
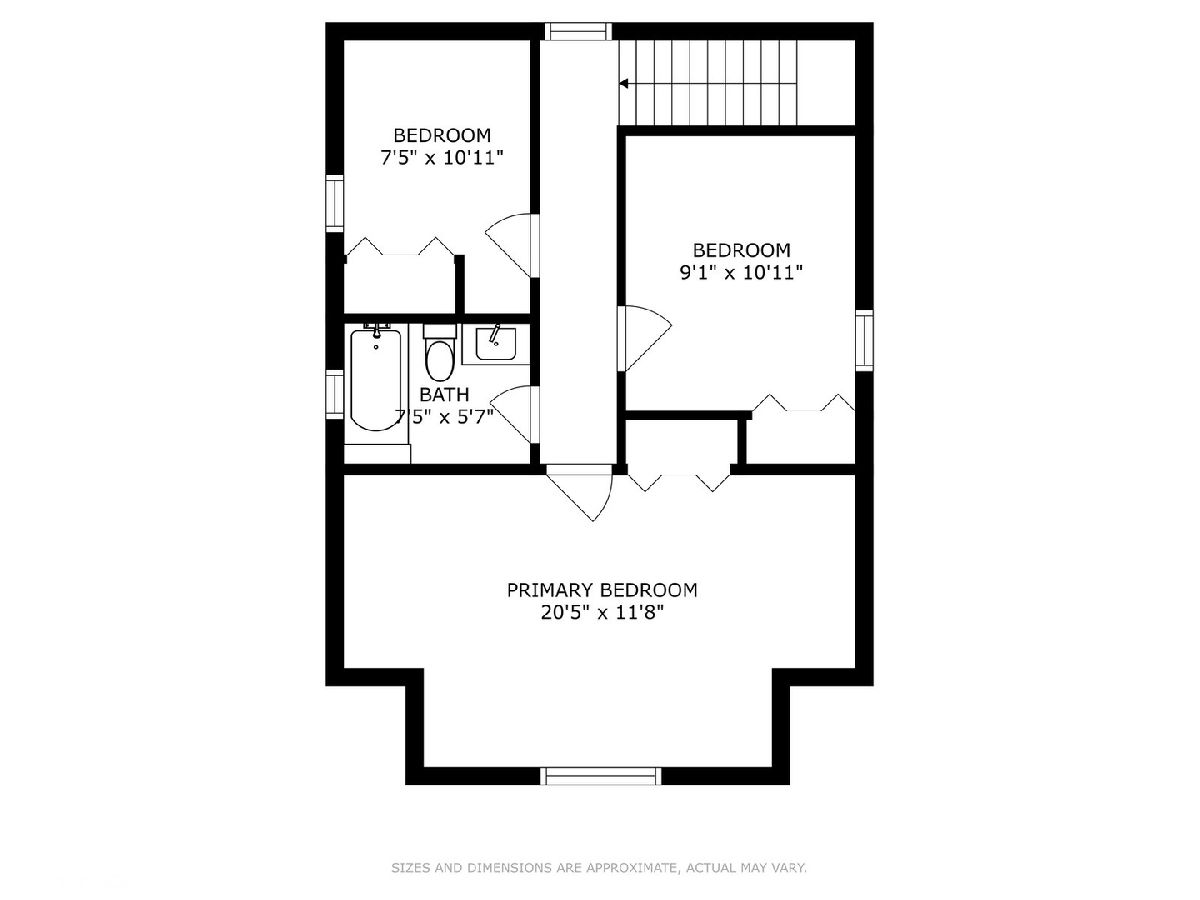
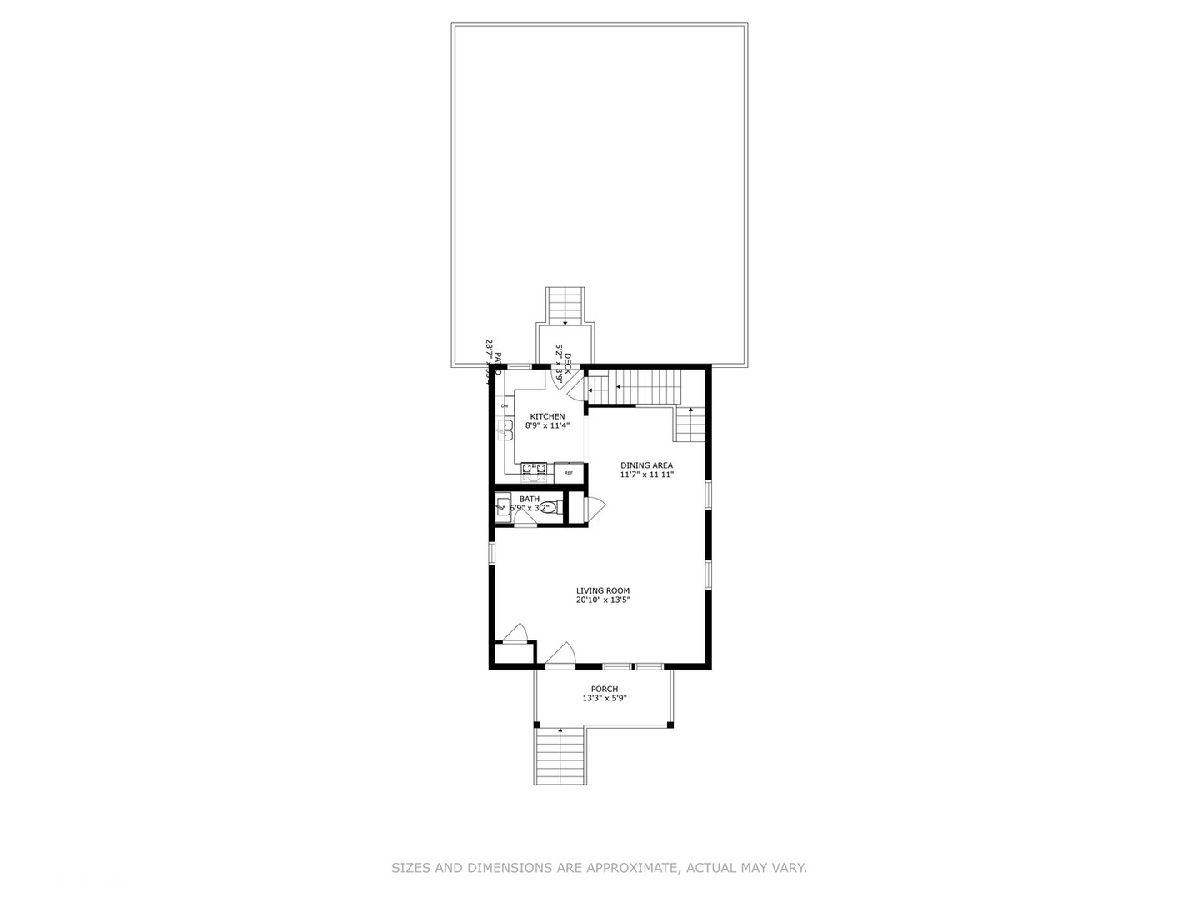
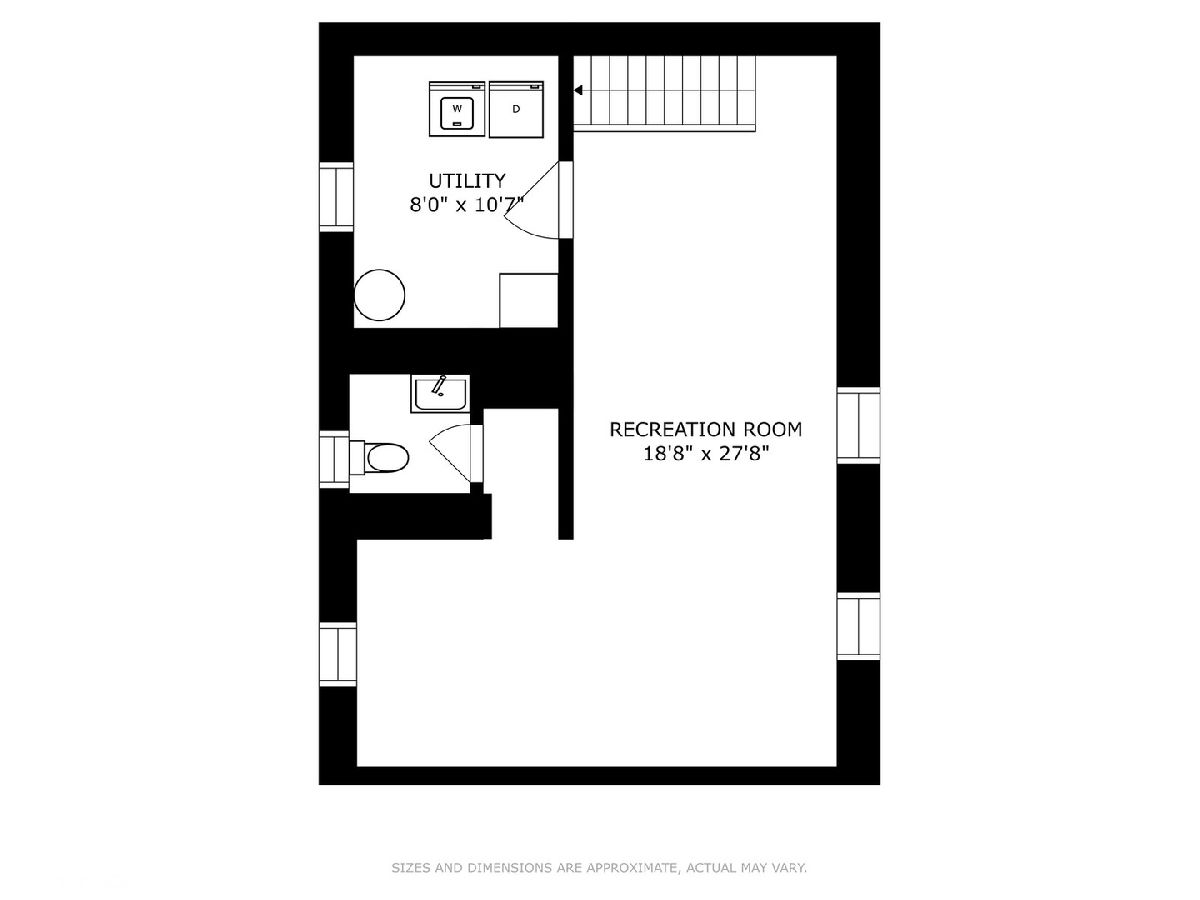
Room Specifics
Total Bedrooms: 3
Bedrooms Above Ground: 3
Bedrooms Below Ground: 0
Dimensions: —
Floor Type: —
Dimensions: —
Floor Type: —
Full Bathrooms: 3
Bathroom Amenities: —
Bathroom in Basement: 1
Rooms: —
Basement Description: —
Other Specifics
| — | |
| — | |
| — | |
| — | |
| — | |
| 40 X 125 | |
| — | |
| — | |
| — | |
| — | |
| Not in DB | |
| — | |
| — | |
| — | |
| — |
Tax History
| Year | Property Taxes |
|---|---|
| 2025 | $5,568 |
Contact Agent
Nearby Similar Homes
Nearby Sold Comparables
Contact Agent
Listing Provided By
Urb & Burb Realty


