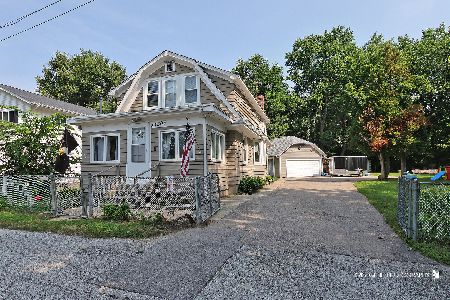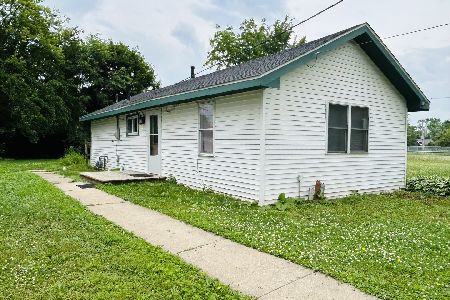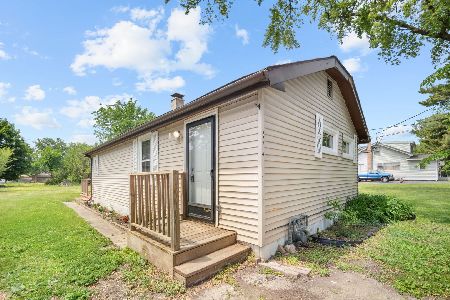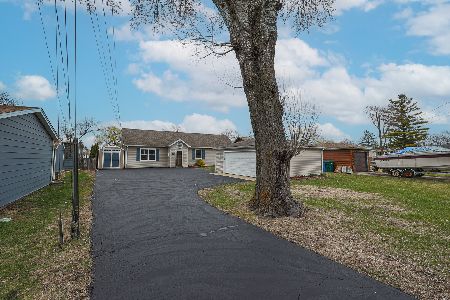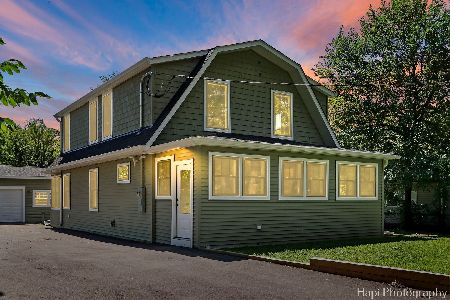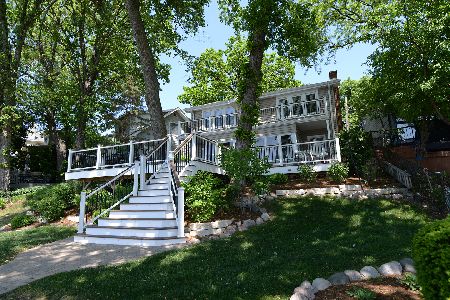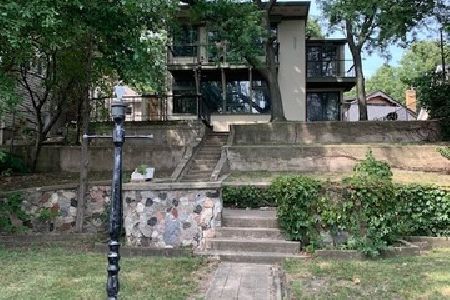174 Riverside Island Drive, Fox Lake, Illinois 60020
$640,000
|
For Sale
|
|
| Status: | Active |
| Sqft: | 1,984 |
| Cost/Sqft: | $323 |
| Beds: | 3 |
| Baths: | 2 |
| Year Built: | 1945 |
| Property Taxes: | $6,137 |
| Days On Market: | 9 |
| Lot Size: | 0,00 |
Description
Perched at the intersection of Nippersink and Fox Lake, this turnkey, fully-updated lakefront retreat on Riverside Island in the Chain O'Lakes offers luxury and tranquility. The thoughtfully designed interior combines modern elegance with comfort, featuring stunning lake views from the upstairs to the walk-out basement! The gourmet kitchen is a haven for culinary enthusiasts, featuring top-of-the-line appliances such as a Viking range and Fisher & Paykel refrigerator, along with Quartz countertops and ample storage space. The master suite provides a peaceful sanctuary to unwind, with the soothing sounds of the lake complementing the picturesque scenery visible right from the bed. Two additional bedrooms offer comfortable retreats for family and guests, ensuring everyone enjoys their own private oasis. Well-appointed bathrooms add a touch of convenience and luxury. The custom-made cozy lower level bar and living space adds a unique touch, making this lake house the perfect summer gathering spot. The spacious composite deck provides a perfect spot to savor the custom landscaping, and the epic sunsets, and boaters will appreciate the private dock granting access to the Chain O'Lakes. Newly redesigned and installed septic and upgraded electrical panel will add to your peace of mind for years to come. Don't miss the chance to own this oasis of luxury, complete with furnishings for a seamless move-in experience.
Property Specifics
| Single Family | |
| — | |
| — | |
| 1945 | |
| — | |
| — | |
| Yes | |
| — |
| Lake | |
| — | |
| 0 / Not Applicable | |
| — | |
| — | |
| — | |
| 12394992 | |
| 05044010130000 |
Nearby Schools
| NAME: | DISTRICT: | DISTANCE: | |
|---|---|---|---|
|
High School
Grant Community High School |
124 | Not in DB | |
Property History
| DATE: | EVENT: | PRICE: | SOURCE: |
|---|---|---|---|
| 14 Jan, 2011 | Sold | $300,000 | MRED MLS |
| 29 Sep, 2010 | Under contract | $329,000 | MRED MLS |
| 16 Jun, 2010 | Listed for sale | $329,000 | MRED MLS |
| 3 Jul, 2023 | Sold | $565,000 | MRED MLS |
| 1 Jun, 2023 | Under contract | $599,000 | MRED MLS |
| 25 May, 2023 | Listed for sale | $599,000 | MRED MLS |
| 6 Nov, 2023 | Listed for sale | $0 | MRED MLS |
| 28 Aug, 2025 | Listed for sale | $640,000 | MRED MLS |
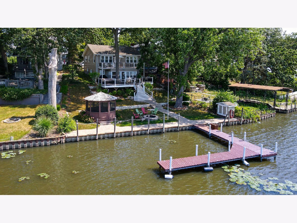
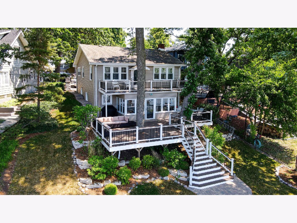
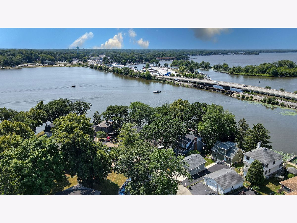
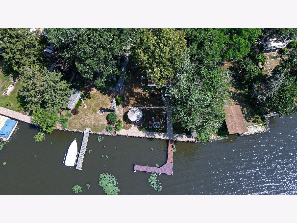
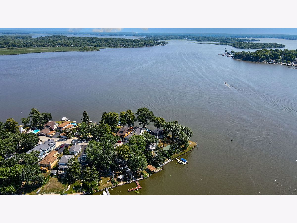
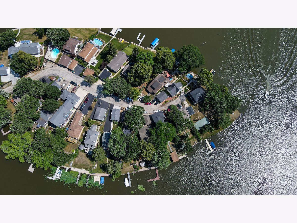
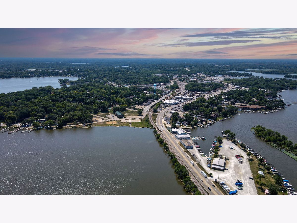
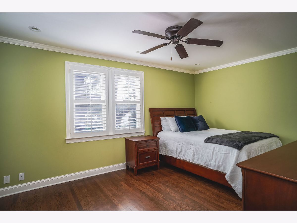
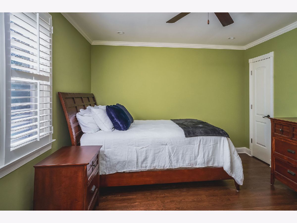
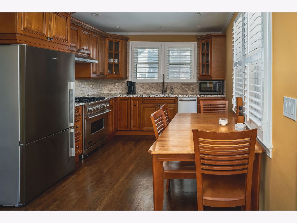
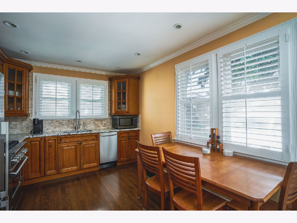
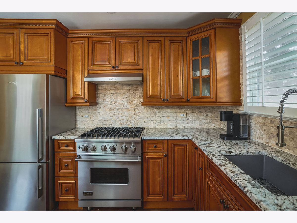
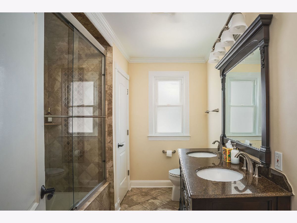
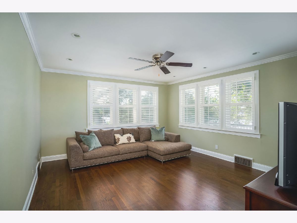
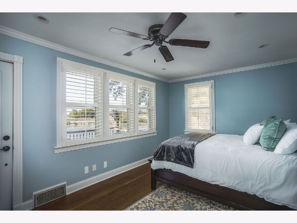
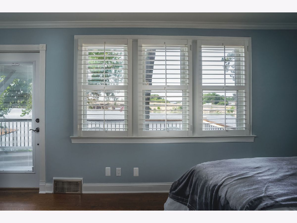
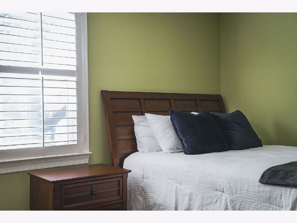
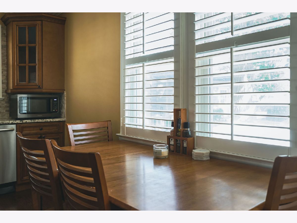
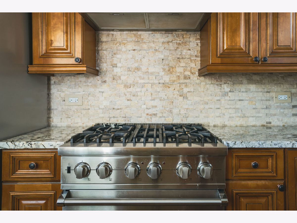
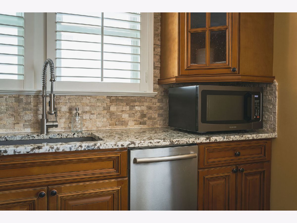
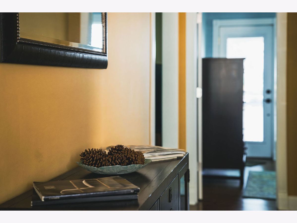
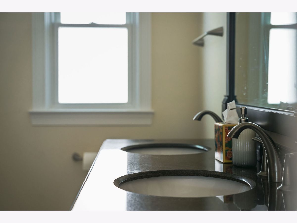
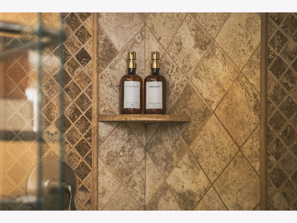
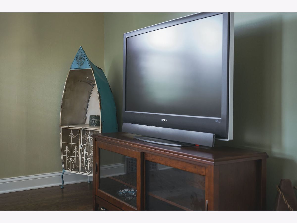
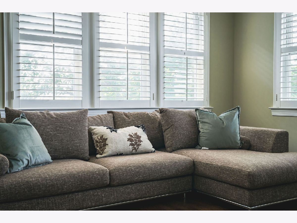
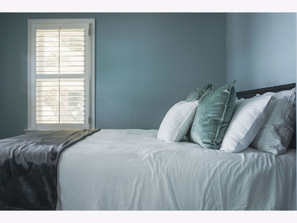
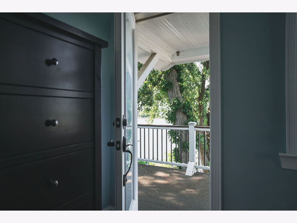
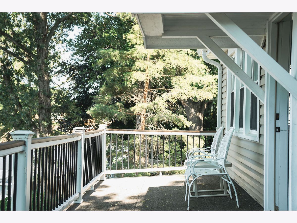
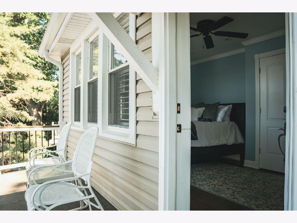
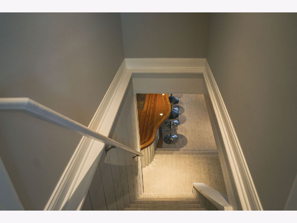
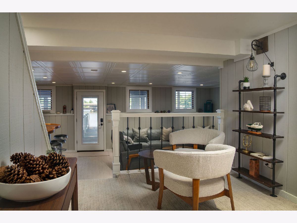
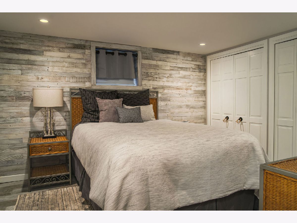
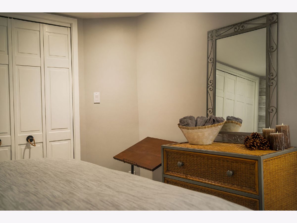
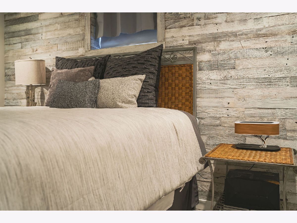
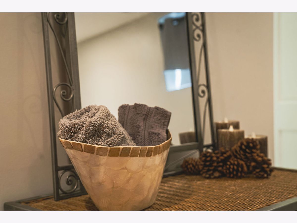
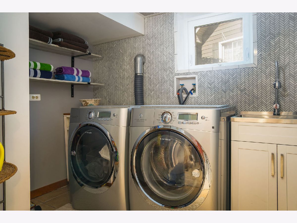
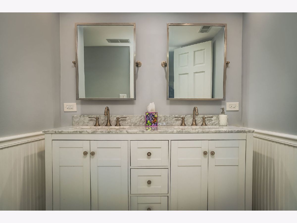
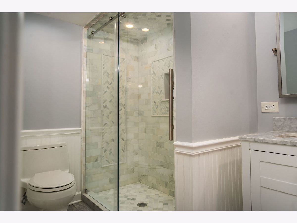
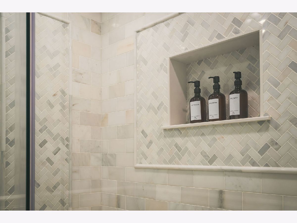
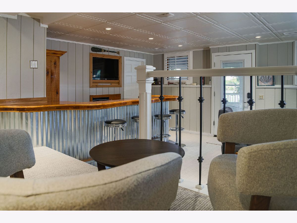
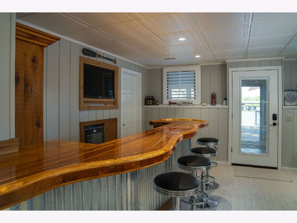
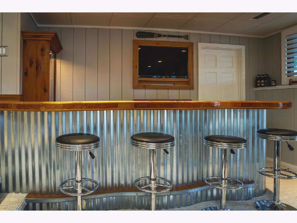
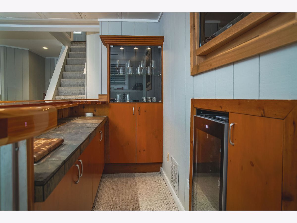
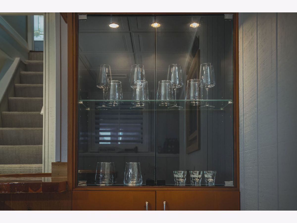
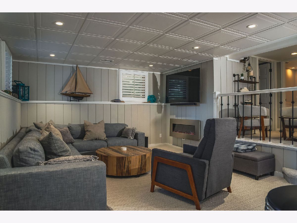
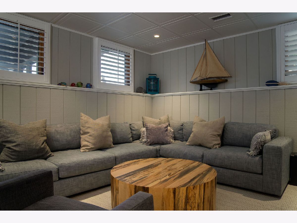
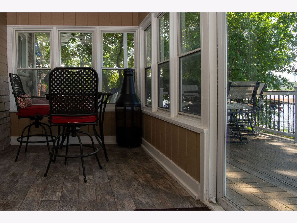
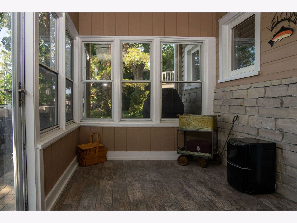
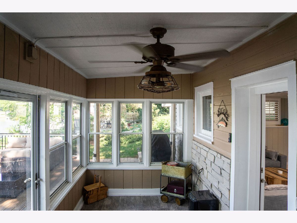
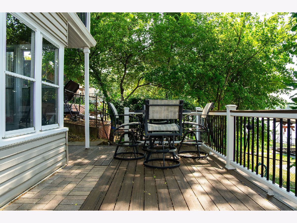
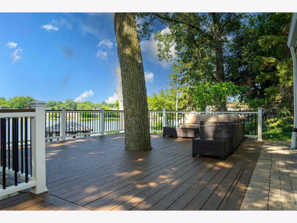
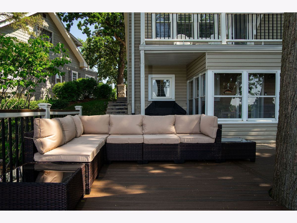
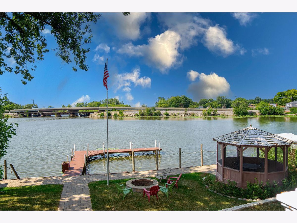
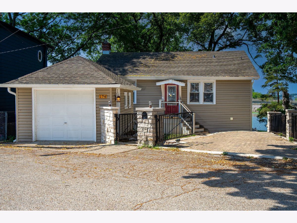
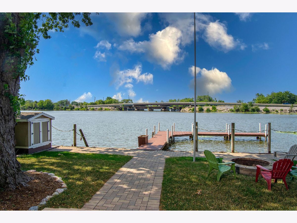
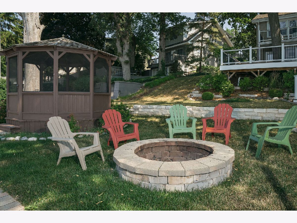
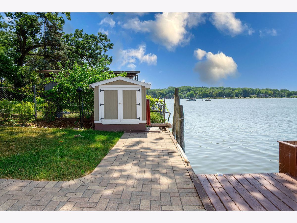
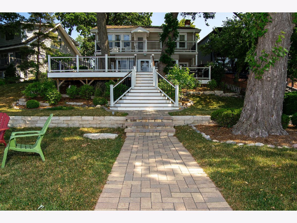
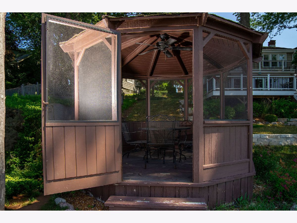
Room Specifics
Total Bedrooms: 3
Bedrooms Above Ground: 3
Bedrooms Below Ground: 0
Dimensions: —
Floor Type: —
Dimensions: —
Floor Type: —
Full Bathrooms: 2
Bathroom Amenities: —
Bathroom in Basement: 1
Rooms: —
Basement Description: —
Other Specifics
| 1 | |
| — | |
| — | |
| — | |
| — | |
| 71 X 151 X 40 X 136 | |
| — | |
| — | |
| — | |
| — | |
| Not in DB | |
| — | |
| — | |
| — | |
| — |
Tax History
| Year | Property Taxes |
|---|---|
| 2011 | $5,077 |
| 2023 | $6,137 |
Contact Agent
Nearby Similar Homes
Nearby Sold Comparables
Contact Agent
Listing Provided By
Agentcy


