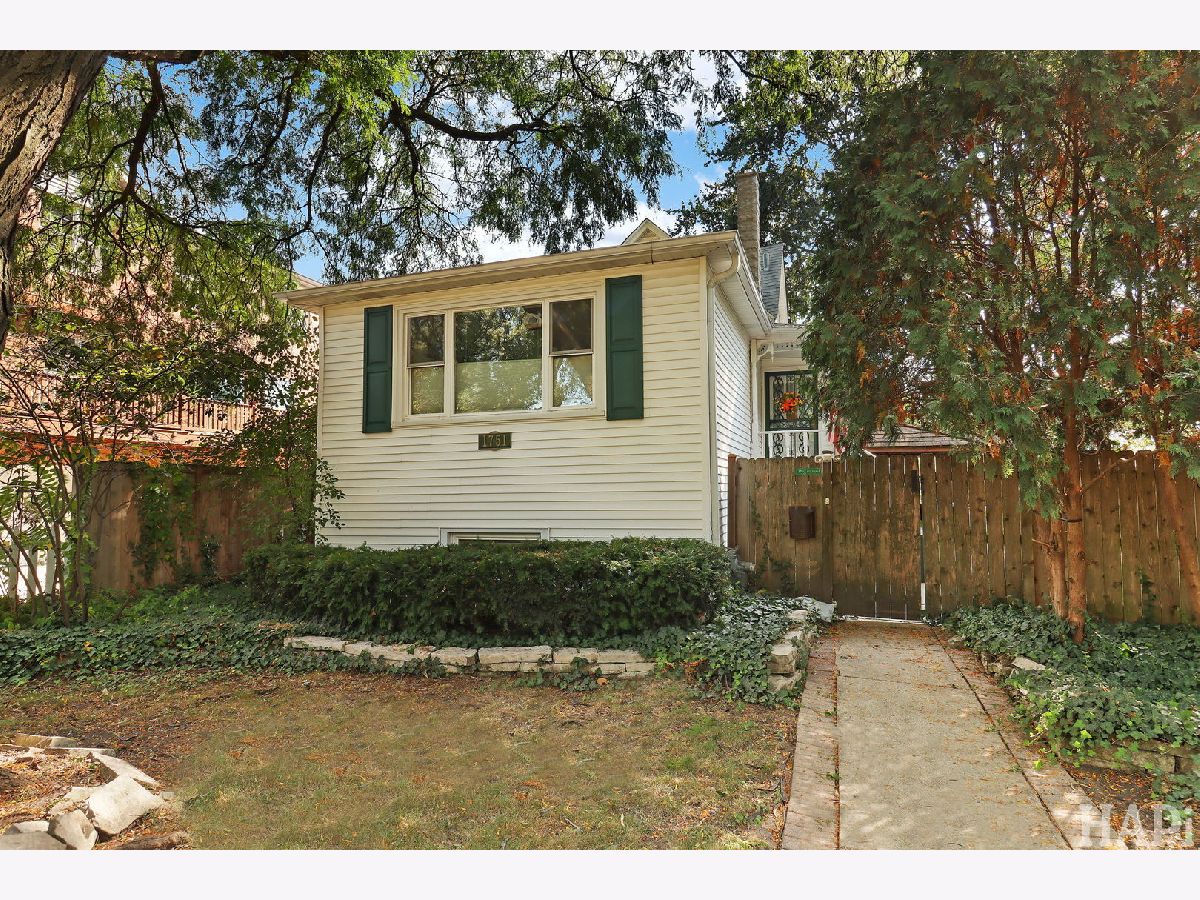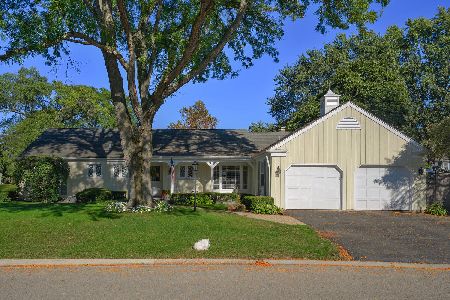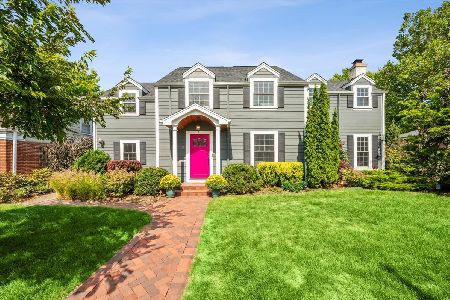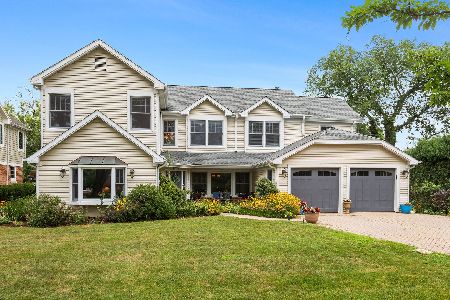1751 Dewes Street, Glenview, Illinois 60025
$584,913
|
For Sale
|
|
| Status: | Contingent |
| Sqft: | 0 |
| Cost/Sqft: | — |
| Beds: | 4 |
| Baths: | 3 |
| Year Built: | 1899 |
| Property Taxes: | $8,341 |
| Days On Market: | 9 |
| Lot Size: | 0,20 |
Description
Charming Dewes Street Gem in Downtown Glenview. Welcome to one of Dewes Street's original homes, full of timeless craftsmanship and the character of yesteryear-all in a prime downtown location! Step inside and you'll be greeted by formal foyer with entryway closet, a spacious living and dining room with gleaming hardwood floors, perfect for gatherings. The updated eat-in kitchen is a chef's delight, featuring stainless steel appliances, a custom back splash, pantry closet, breakfast bar, and an extended row of cabinets for ample storage. The first-floor primary suite is a true retreat with a full bath offering a walk-in shower, double vanity, and a huge walk-in closet with a window overlooking the expansive backyard. The English basement offers incredible flexibility with two additional bedrooms, a second kitchen/ in-law arrangement-ideal for extended family or guests. Car enthusiasts and work-from-home professionals will love the custom heated three-car garage with 8-foot doors, and a private office space creating the perfect home office. Enjoy entertaining outdoors in the large backyard featuring a patio, custom-built bar, and shed for extra storage. This home blends old-world charm with modern updates, all in a sought-after location just steps from downtown Glenview's shops, restaurants, and amenities.
Property Specifics
| Single Family | |
| — | |
| — | |
| 1899 | |
| — | |
| CUSTOM | |
| No | |
| 0.2 |
| Cook | |
| — | |
| 0 / Not Applicable | |
| — | |
| — | |
| — | |
| 12347349 | |
| 04353070080000 |
Nearby Schools
| NAME: | DISTRICT: | DISTANCE: | |
|---|---|---|---|
|
Grade School
Lyon Elementary School |
34 | — | |
|
Middle School
Springman Middle School |
34 | Not in DB | |
|
High School
Glenbrook South High School |
225 | Not in DB | |
Property History
| DATE: | EVENT: | PRICE: | SOURCE: |
|---|---|---|---|
| 16 Sep, 2013 | Sold | $380,000 | MRED MLS |
| 24 Jul, 2013 | Under contract | $399,913 | MRED MLS |
| — | Last price change | $424,913 | MRED MLS |
| 2 Oct, 2012 | Listed for sale | $479,913 | MRED MLS |
| 12 Oct, 2025 | Under contract | $584,913 | MRED MLS |
| 6 Oct, 2025 | Listed for sale | $584,913 | MRED MLS |































Room Specifics
Total Bedrooms: 4
Bedrooms Above Ground: 4
Bedrooms Below Ground: 0
Dimensions: —
Floor Type: —
Dimensions: —
Floor Type: —
Dimensions: —
Floor Type: —
Full Bathrooms: 3
Bathroom Amenities: Double Sink
Bathroom in Basement: 1
Rooms: —
Basement Description: —
Other Specifics
| 3 | |
| — | |
| — | |
| — | |
| — | |
| 50 x 177 | |
| — | |
| — | |
| — | |
| — | |
| Not in DB | |
| — | |
| — | |
| — | |
| — |
Tax History
| Year | Property Taxes |
|---|---|
| 2013 | $5,686 |
| 2025 | $8,341 |
Contact Agent
Nearby Similar Homes
Nearby Sold Comparables
Contact Agent
Listing Provided By
Berkshire Hathaway HomeServices Chicago









