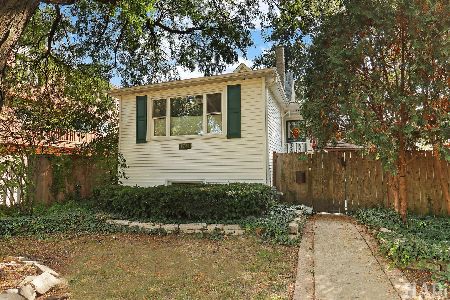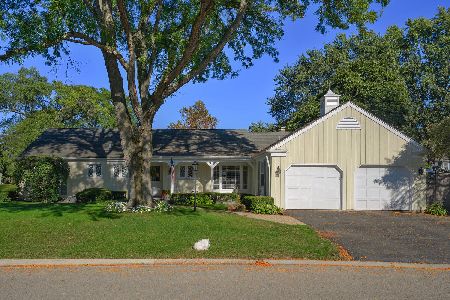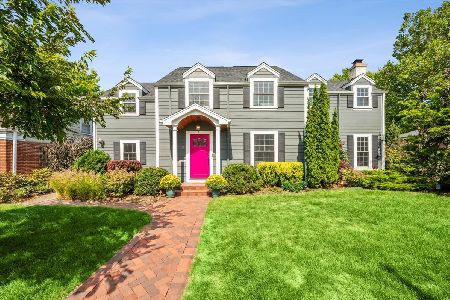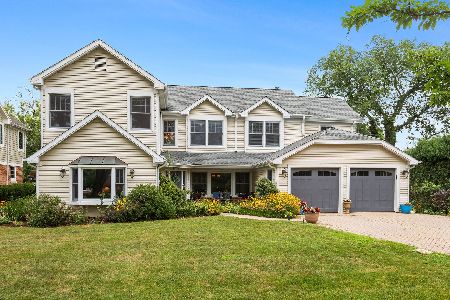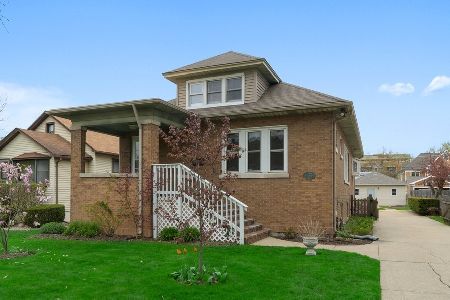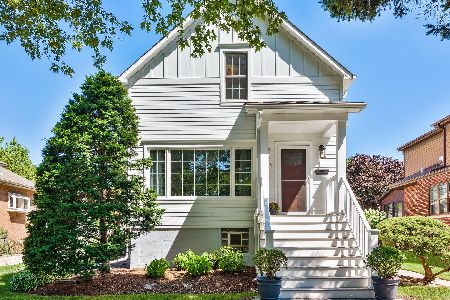1761 Dewes Street, Glenview, Illinois 60025
$401,000
|
Sold
|
|
| Status: | Closed |
| Sqft: | 0 |
| Cost/Sqft: | — |
| Beds: | 4 |
| Baths: | 4 |
| Year Built: | 1923 |
| Property Taxes: | $6,960 |
| Days On Market: | 4052 |
| Lot Size: | 0,20 |
Description
Fully renovated home located in the heart of DT Glenview. LR flows into DR both with hdwd floors. Front sun room. Fully updated kitchen with with 42 inch maple cabinets and Bosch SS appliances. 2 bedrooms plus full updated bath on 1st level. Master suite includes BR, sitting room, and full bath. Partially finished potential inlaw suite in lower level with living area/bedroom/bath. 2 car garage and 5 car parking pad.
Property Specifics
| Single Family | |
| — | |
| Bungalow | |
| 1923 | |
| Full | |
| — | |
| No | |
| 0.2 |
| Cook | |
| — | |
| 0 / Not Applicable | |
| None | |
| Lake Michigan | |
| Public Sewer | |
| 08725763 | |
| 04353070050000 |
Nearby Schools
| NAME: | DISTRICT: | DISTANCE: | |
|---|---|---|---|
|
Grade School
Lyon Elementary School |
34 | — | |
|
Middle School
Springman Middle School |
34 | Not in DB | |
|
High School
Glenbrook South High School |
225 | Not in DB | |
|
Alternate Elementary School
Pleasant Ridge Elementary School |
— | Not in DB | |
Property History
| DATE: | EVENT: | PRICE: | SOURCE: |
|---|---|---|---|
| 15 Nov, 2012 | Sold | $275,000 | MRED MLS |
| 28 Sep, 2012 | Under contract | $299,000 | MRED MLS |
| 4 Sep, 2012 | Listed for sale | $299,000 | MRED MLS |
| 9 Sep, 2015 | Sold | $401,000 | MRED MLS |
| 20 Jul, 2015 | Under contract | $399,000 | MRED MLS |
| — | Last price change | $455,000 | MRED MLS |
| 11 Sep, 2014 | Listed for sale | $455,000 | MRED MLS |
| 16 Mar, 2020 | Sold | $437,500 | MRED MLS |
| 31 Jan, 2020 | Under contract | $475,000 | MRED MLS |
| — | Last price change | $480,000 | MRED MLS |
| 14 Oct, 2019 | Listed for sale | $480,000 | MRED MLS |
Room Specifics
Total Bedrooms: 4
Bedrooms Above Ground: 4
Bedrooms Below Ground: 0
Dimensions: —
Floor Type: Carpet
Dimensions: —
Floor Type: Hardwood
Dimensions: —
Floor Type: Hardwood
Full Bathrooms: 4
Bathroom Amenities: Whirlpool,Double Sink
Bathroom in Basement: 1
Rooms: Sitting Room,Sun Room
Basement Description: Partially Finished
Other Specifics
| 2 | |
| Concrete Perimeter | |
| Concrete | |
| Patio, Porch | |
| Fenced Yard | |
| 50 X 177 | |
| — | |
| Full | |
| Hardwood Floors, First Floor Bedroom, First Floor Full Bath | |
| Range, Microwave, Dishwasher, Refrigerator, Washer, Dryer, Stainless Steel Appliance(s) | |
| Not in DB | |
| Sidewalks, Street Lights | |
| — | |
| — | |
| — |
Tax History
| Year | Property Taxes |
|---|---|
| 2012 | $6,724 |
| 2015 | $6,960 |
| 2020 | $7,527 |
Contact Agent
Nearby Similar Homes
Nearby Sold Comparables
Contact Agent
Listing Provided By
Coldwell Banker Residential

