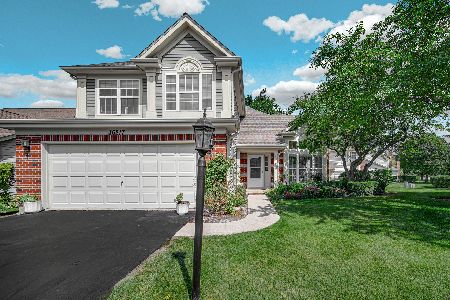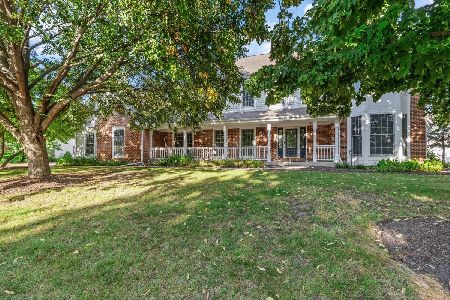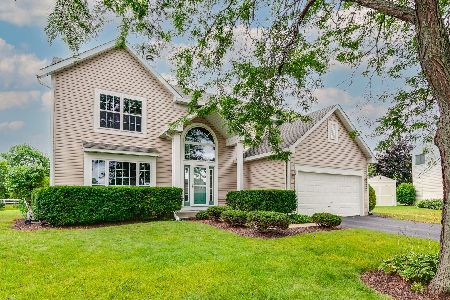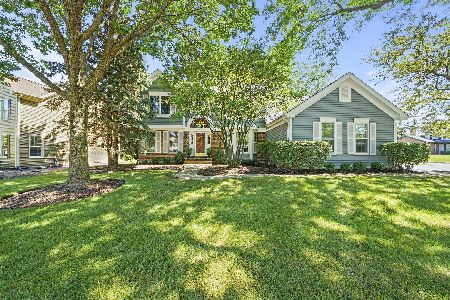17671 Westwind Drive, Gurnee, Illinois 60031
$575,000
|
For Sale
|
|
| Status: | New |
| Sqft: | 2,815 |
| Cost/Sqft: | $204 |
| Beds: | 4 |
| Baths: | 4 |
| Year Built: | 1991 |
| Property Taxes: | $14,604 |
| Days On Market: | 4 |
| Lot Size: | 0,34 |
Description
Welcome Home! This stunning, move-in-ready corner-lot residence is located in Gurnee's desirable Brookside community. Featuring a 3-car garage, hardwood floors, and a remodeled kitchen and baths with quartz countertops, stainless steel appliances, an island, and a custom coffee bar, this home perfectly blends style and functionality. The bright family room with a two-story ceiling and fireplace offers an ideal space for entertaining. Enjoy a 30-ft deck and private paver patio for outdoor gatherings. Upstairs, the primary suite includes double sinks and a separate shower, along with three additional bedrooms with new hardwood floors. The finished basement features a bonus room, recreation area, and half bath (2022). Recent updates include roof (2022), water heater (2022), paint, landscaping, 4 toilets with bidets (2025), and sump pump with backup battery (2025). Community amenities include a clubhouse, playground, tennis and pickleball courts, and a cul-de-sac layout. Conveniently located near I-94, Gurnee Mills, Six Flags, and restaurants.
Property Specifics
| Single Family | |
| — | |
| — | |
| 1991 | |
| — | |
| — | |
| No | |
| 0.34 |
| Lake | |
| Brookside | |
| 600 / Annual | |
| — | |
| — | |
| — | |
| 12494580 | |
| 07084040010000 |
Nearby Schools
| NAME: | DISTRICT: | DISTANCE: | |
|---|---|---|---|
|
Grade School
Woodland Elementary School |
50 | — | |
|
Middle School
Woodland Middle School |
50 | Not in DB | |
|
High School
Warren Township High School |
121 | Not in DB | |
Property History
| DATE: | EVENT: | PRICE: | SOURCE: |
|---|---|---|---|
| 19 Jun, 2015 | Sold | $378,000 | MRED MLS |
| 27 Apr, 2015 | Under contract | $400,000 | MRED MLS |
| 16 Apr, 2015 | Listed for sale | $400,000 | MRED MLS |
| 19 Feb, 2021 | Sold | $371,000 | MRED MLS |
| 8 Jan, 2021 | Under contract | $369,000 | MRED MLS |
| — | Last price change | $374,000 | MRED MLS |
| 15 Sep, 2020 | Listed for sale | $384,900 | MRED MLS |
| 7 Mar, 2025 | Sold | $535,000 | MRED MLS |
| 20 Jan, 2025 | Under contract | $525,000 | MRED MLS |
| 17 Jan, 2025 | Listed for sale | $525,000 | MRED MLS |
| 24 Oct, 2025 | Listed for sale | $575,000 | MRED MLS |
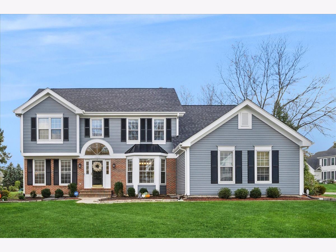
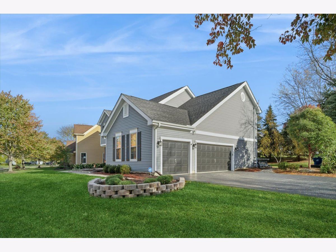
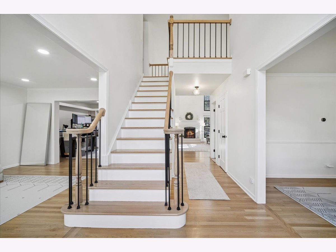
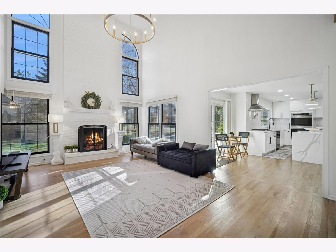
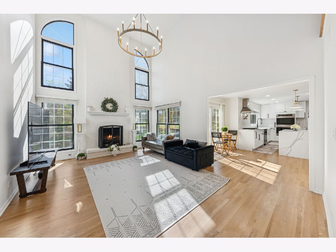
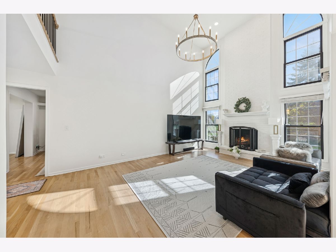
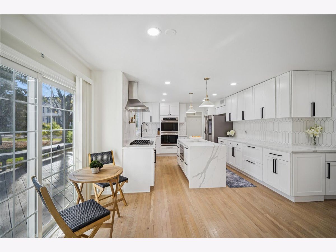
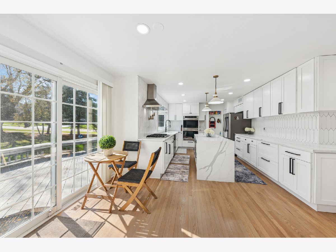
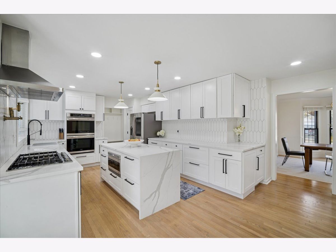
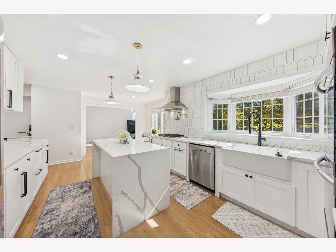
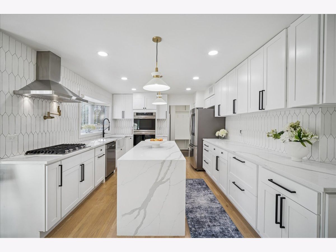
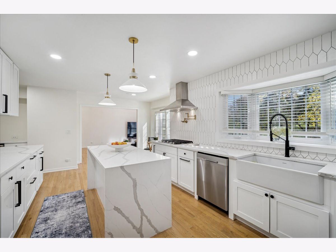
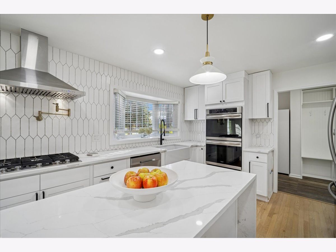
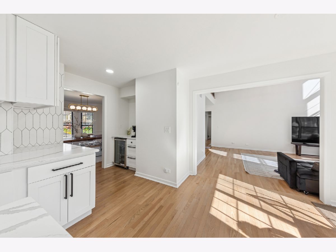
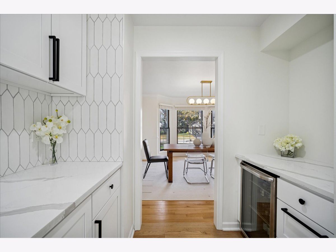
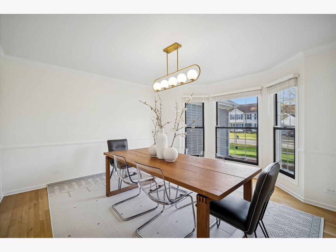
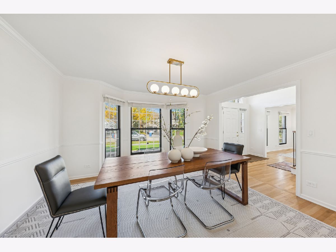
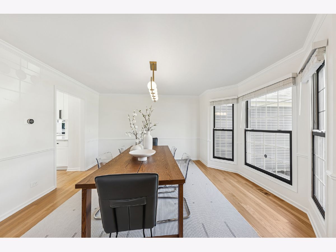
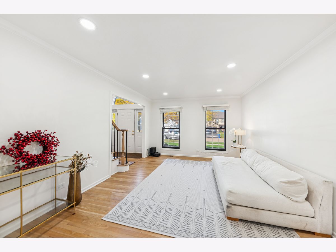
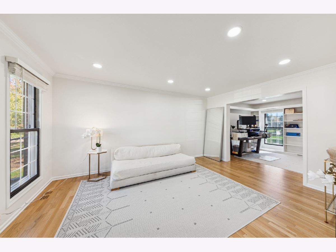
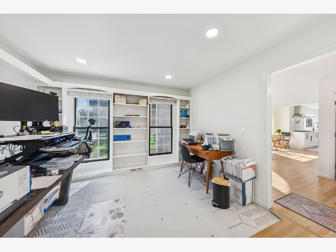
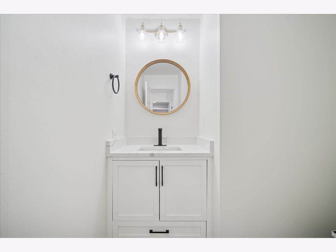
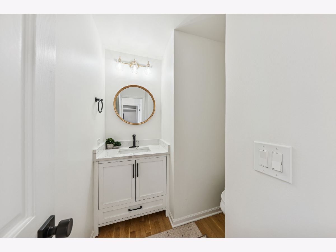
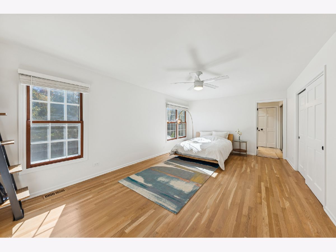
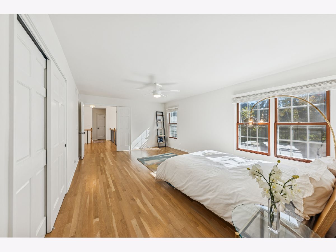
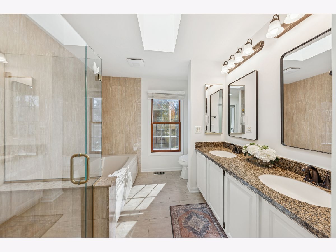
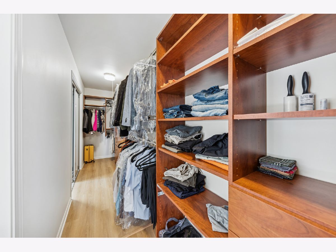
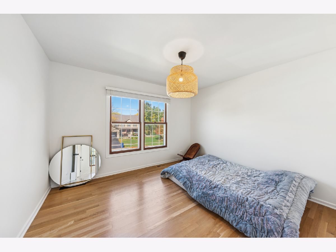
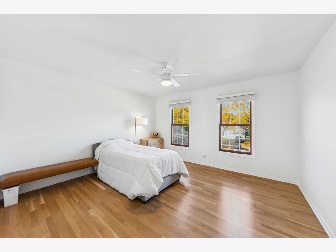
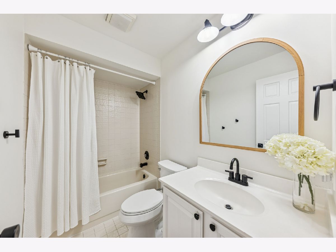
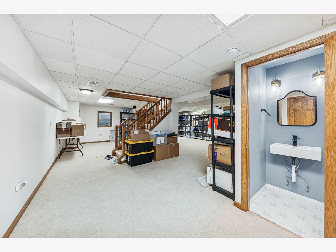
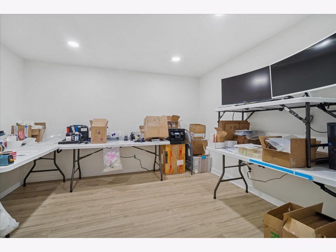
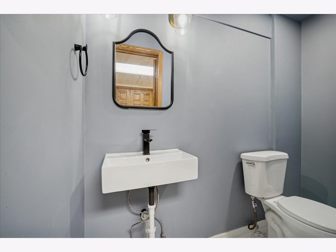
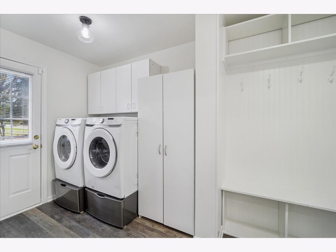
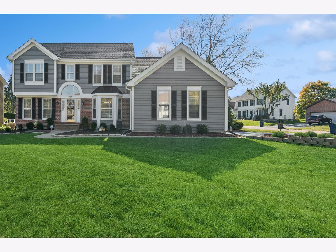
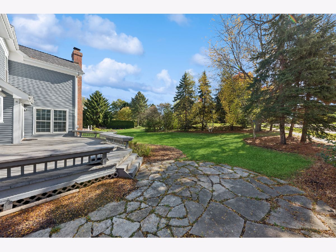
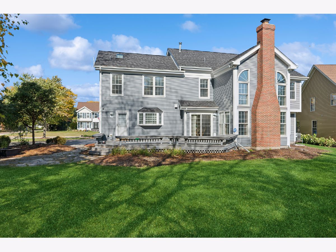
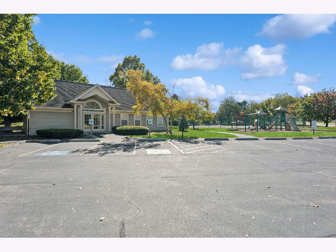
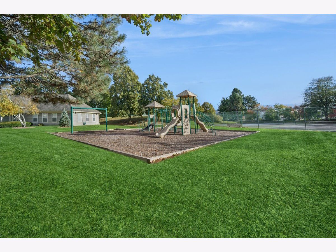
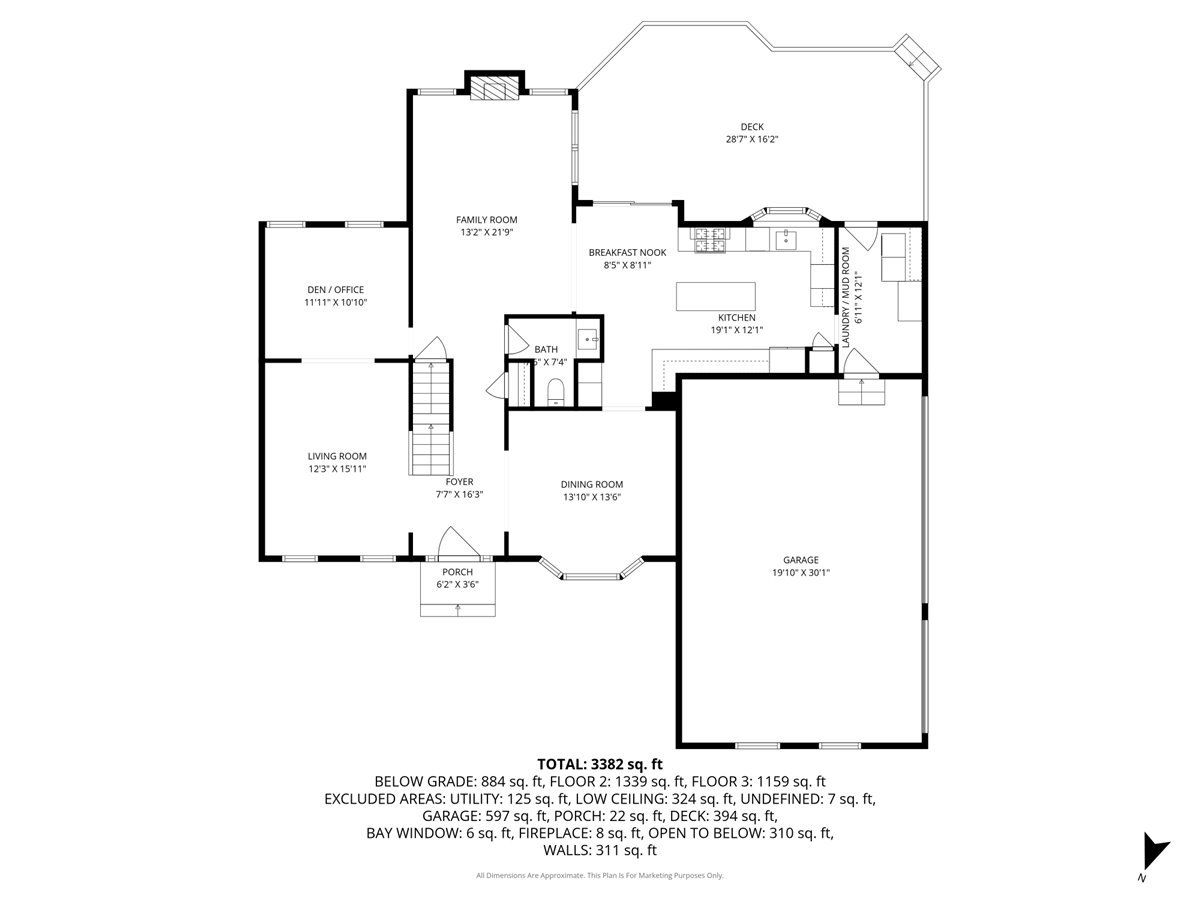
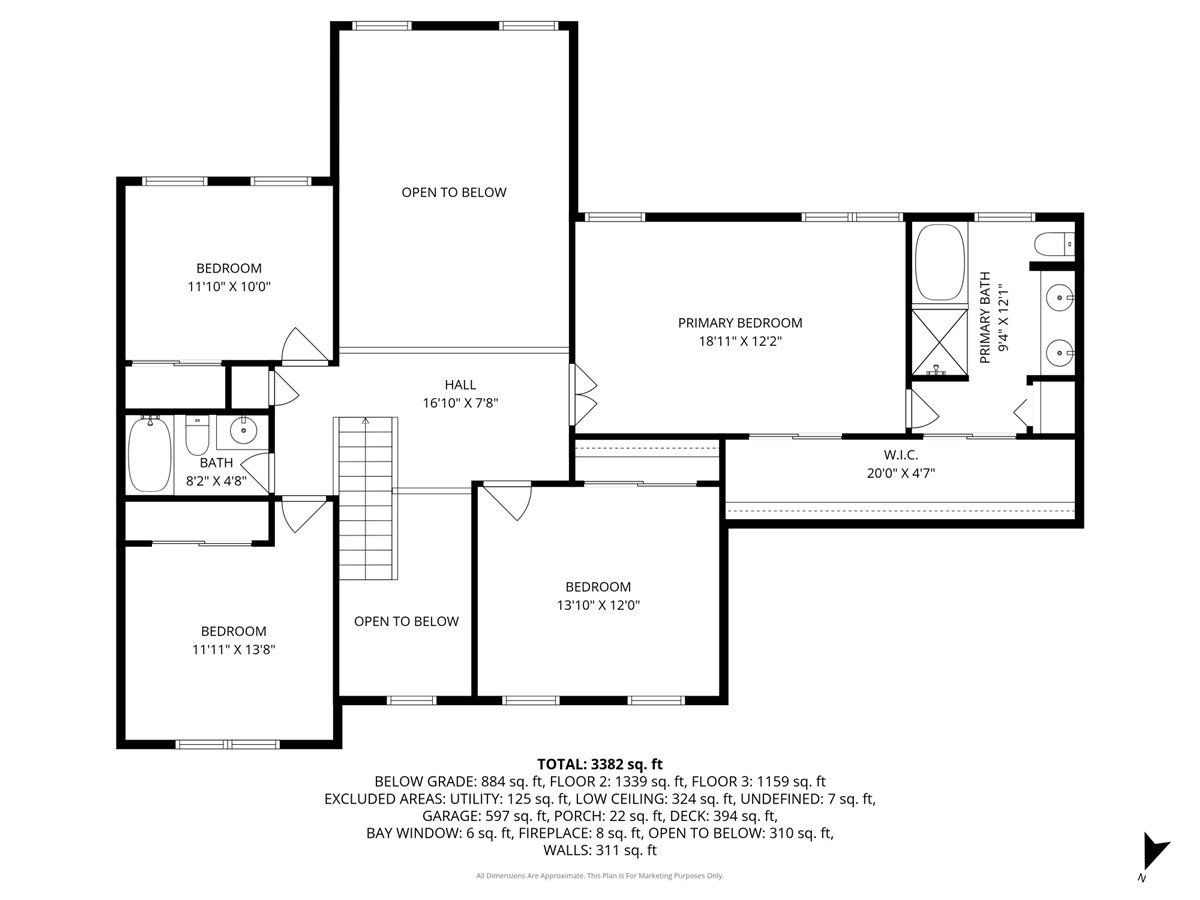
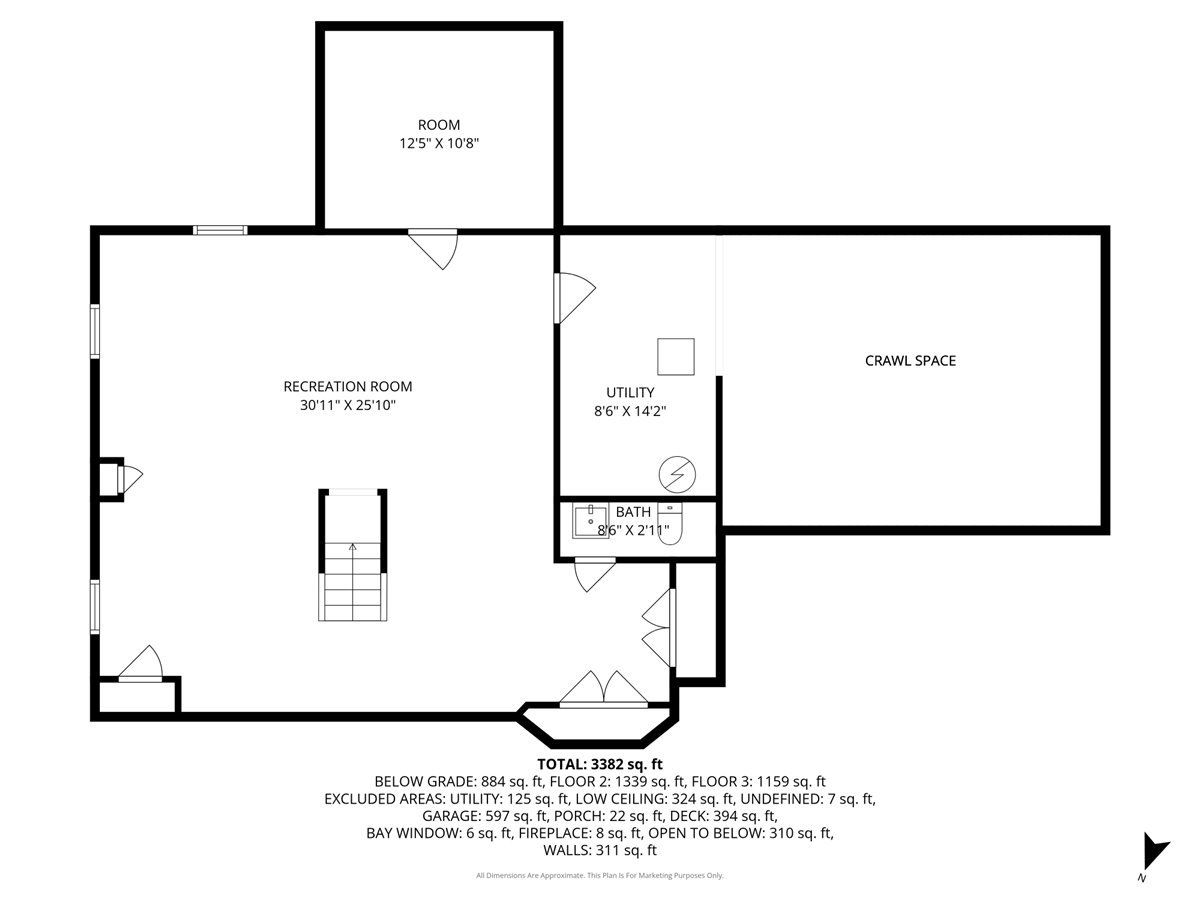
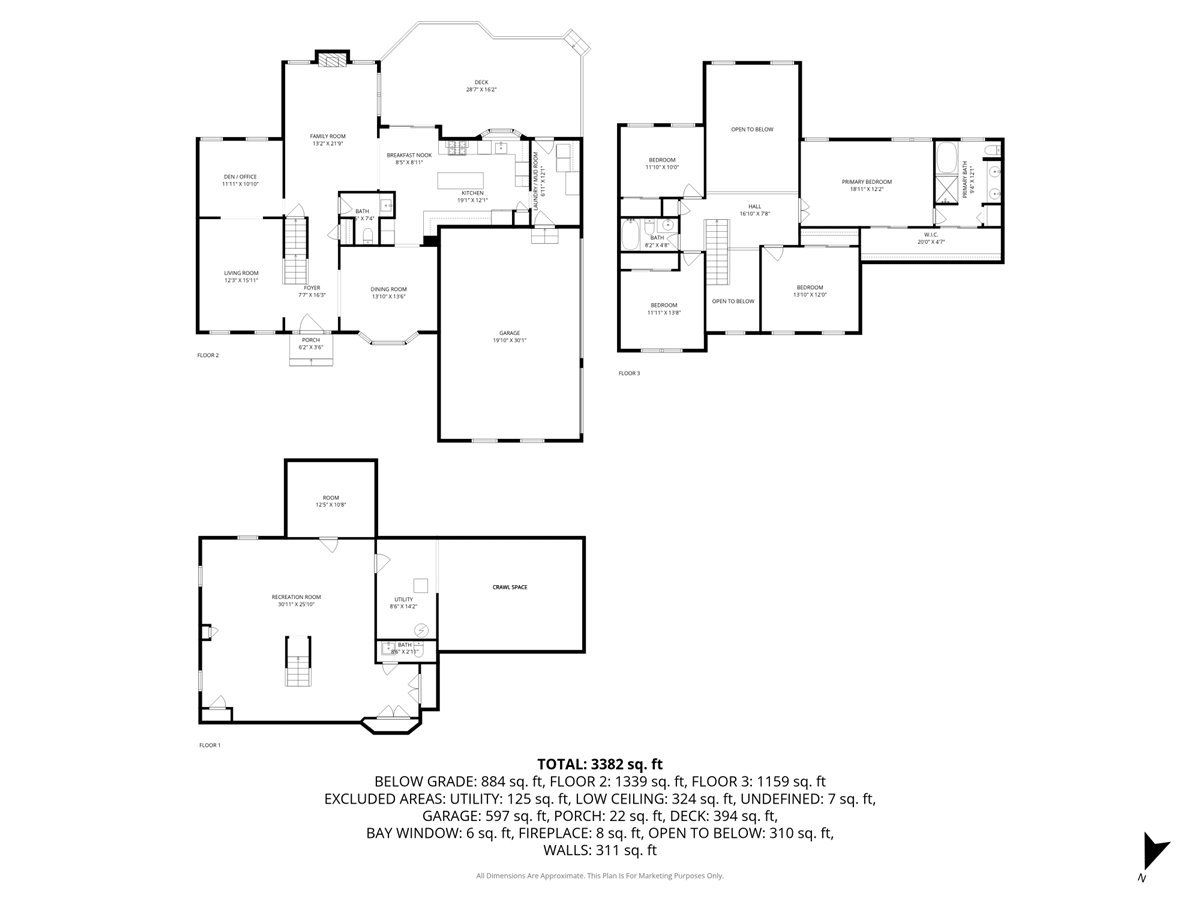
Room Specifics
Total Bedrooms: 4
Bedrooms Above Ground: 4
Bedrooms Below Ground: 0
Dimensions: —
Floor Type: —
Dimensions: —
Floor Type: —
Dimensions: —
Floor Type: —
Full Bathrooms: 4
Bathroom Amenities: Whirlpool,Separate Shower,Double Sink
Bathroom in Basement: 0
Rooms: —
Basement Description: —
Other Specifics
| 3 | |
| — | |
| — | |
| — | |
| — | |
| 98 X 143 X 69 X 136 | |
| Finished | |
| — | |
| — | |
| — | |
| Not in DB | |
| — | |
| — | |
| — | |
| — |
Tax History
| Year | Property Taxes |
|---|---|
| 2015 | $8,605 |
| 2021 | $9,700 |
| 2025 | $13,640 |
| 2025 | $14,604 |
Contact Agent
Nearby Similar Homes
Nearby Sold Comparables
Contact Agent
Listing Provided By
Baird & Warner

