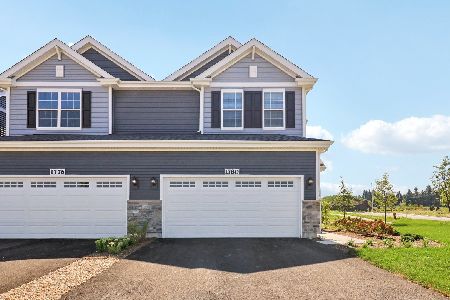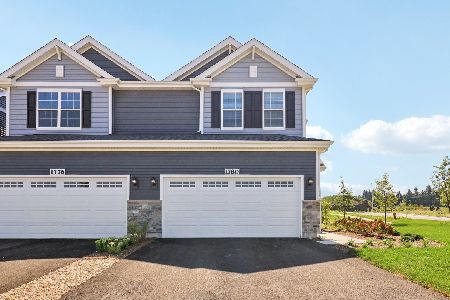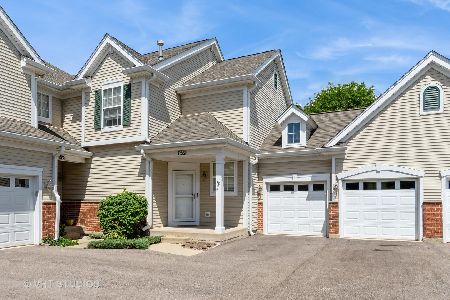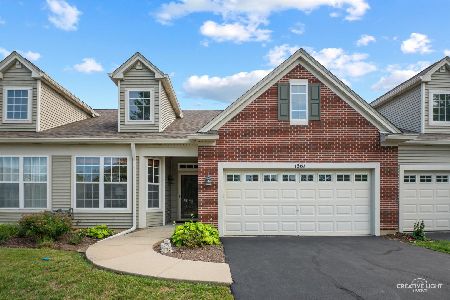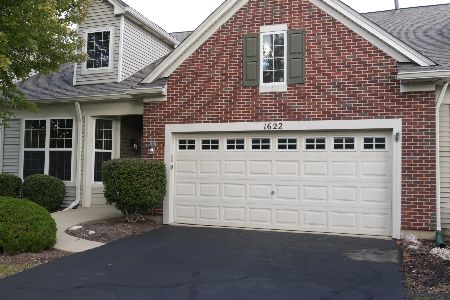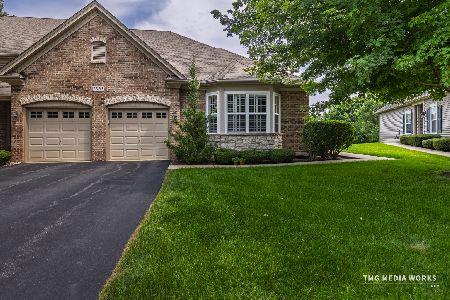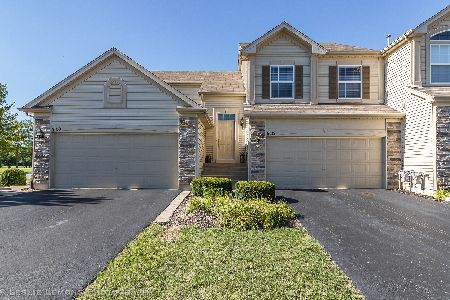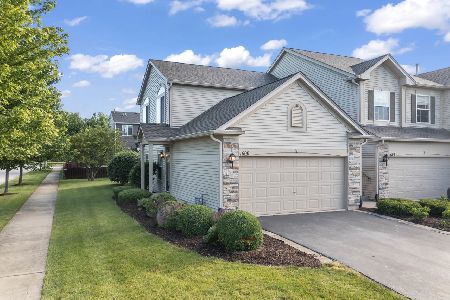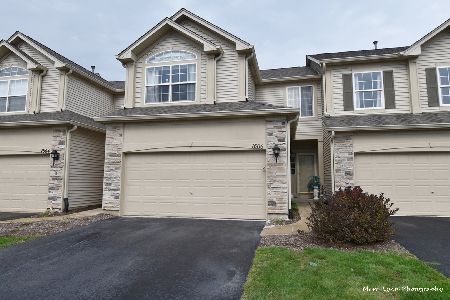1768 Stable Lane, Aurora, Illinois 60503
$444,990
|
For Sale
|
|
| Status: | Active |
| Sqft: | 1,794 |
| Cost/Sqft: | $248 |
| Beds: | 3 |
| Baths: | 3 |
| Year Built: | 2025 |
| Property Taxes: | $0 |
| Days On Market: | 68 |
| Lot Size: | 0,00 |
Description
Discover yourself at 1768 Stable Ln, a beautiful new home in our Wheatland Crossing community in Aurora, Illinois. This end-unit townhome is ready for a quick move-in. This home includes a full, lookout basement, a two-car garage, and a fully maintained home site. This Ashton plan offers 1,794 square feet of living space with 3 bedrooms, a loft, and 2.5 baths. As you enter the home, you will be greeted by the open concept design, including dining and living areas and an expansive kitchen overlooking it all. The kitchen features designer cabinetry, a spacious island with quartz countertops, a pantry, and stainless-steel appliances. Luxury vinyl floors are included in all of the first level and has 9' ceilings through-out. Upstairs you will find a nicely sized loft and a large primary bedroom with 2 closets and an en suite bath. There is also a laundry room, a second full bath, and two additional bedrooms. Impressive innovative ERV furnace system and tankless water heater round out the amazing features this home as to offer. All Chicago homes include our America's Smart Home Technology featuring a smart video doorbell, smart Honeywall thermostat, smart door lock, Deako smart light switches and more. Photos are of similar home.
Property Specifics
| Condos/Townhomes | |
| 2 | |
| — | |
| 2025 | |
| — | |
| ASHTON | |
| No | |
| — |
| Kendall | |
| Wheatland Crossing | |
| 228 / Monthly | |
| — | |
| — | |
| — | |
| 12404624 | |
| 0301127012 |
Nearby Schools
| NAME: | DISTRICT: | DISTANCE: | |
|---|---|---|---|
|
Grade School
The Wheatlands Elementary School |
308 | — | |
|
Middle School
Bednarcik Junior High School |
308 | Not in DB | |
|
High School
Oswego East High School |
308 | Not in DB | |
Property History
| DATE: | EVENT: | PRICE: | SOURCE: |
|---|---|---|---|
| — | Last price change | $449,990 | MRED MLS |
| 30 Jun, 2025 | Listed for sale | $459,990 | MRED MLS |
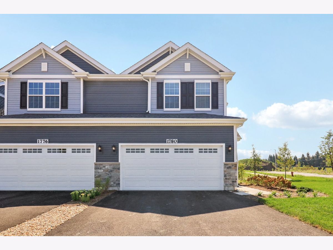
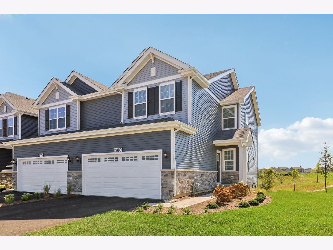
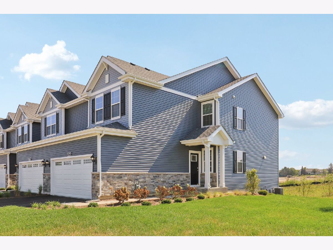
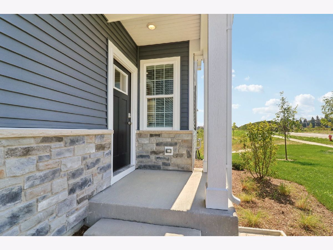
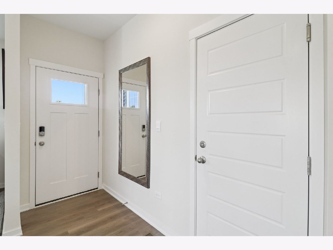
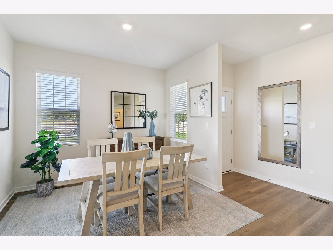
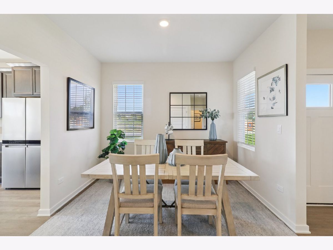
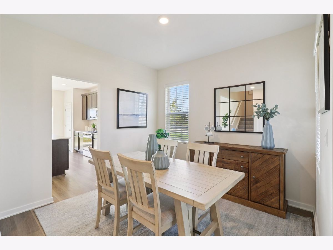
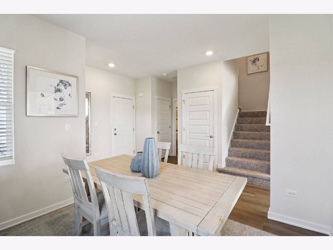
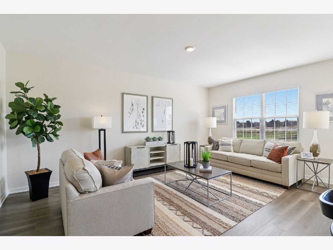
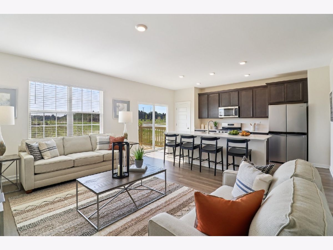
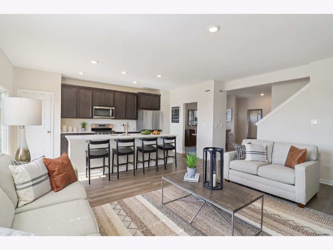
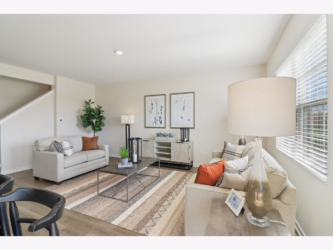
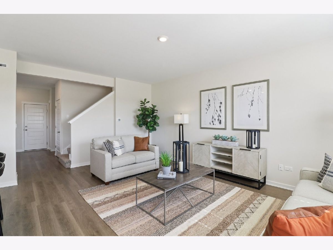
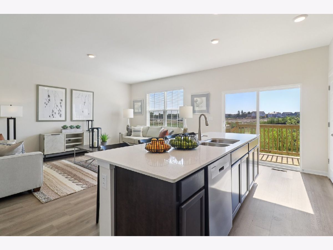
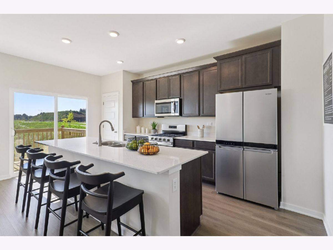
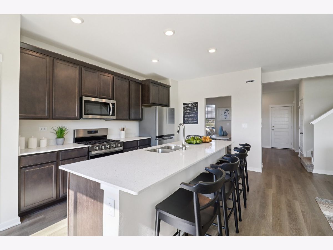
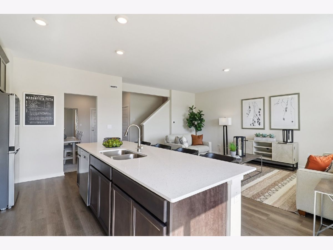
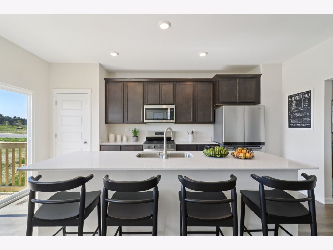
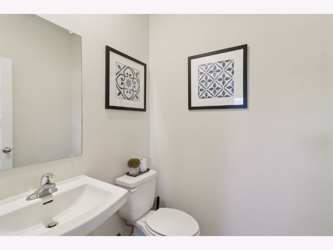
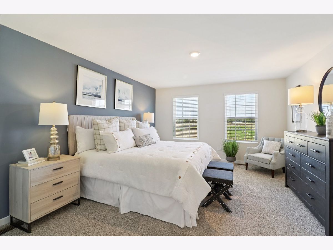
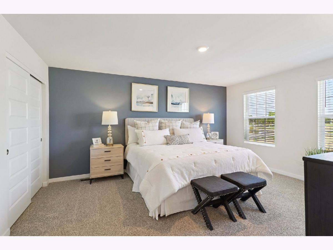
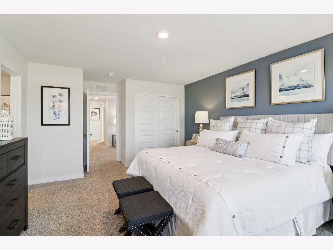
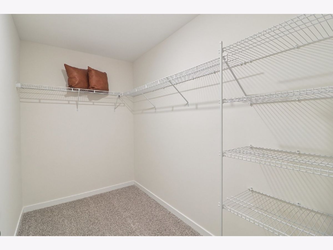
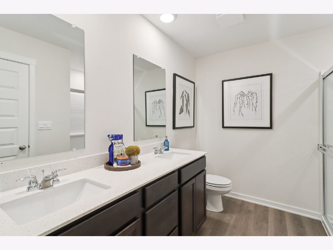
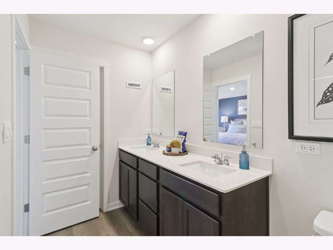
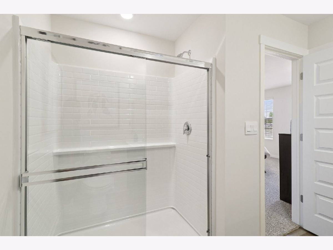
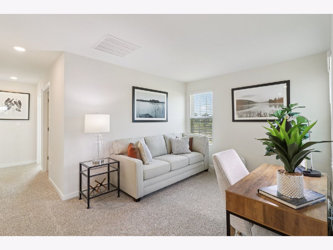
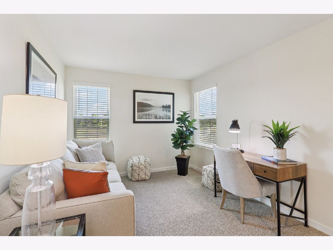
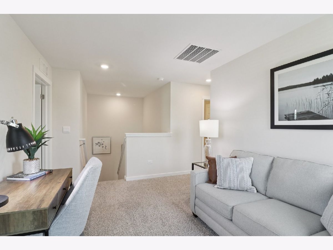
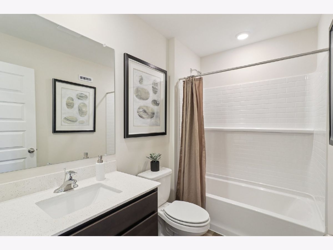
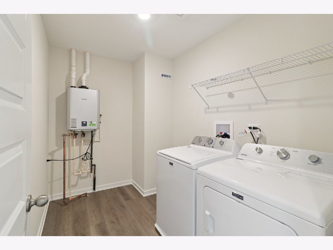
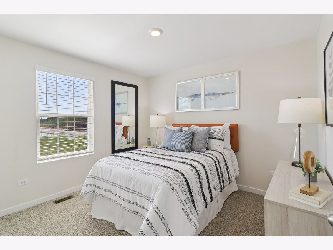
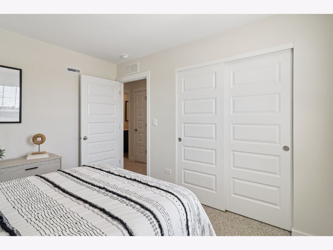
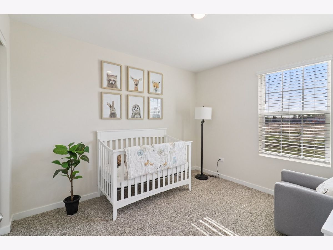
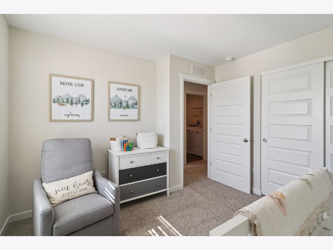
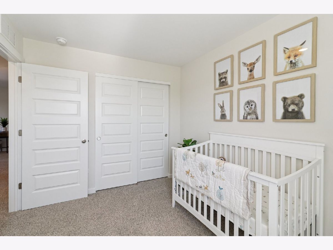
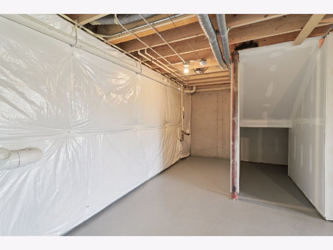
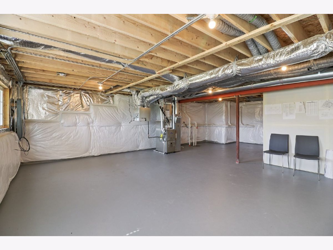
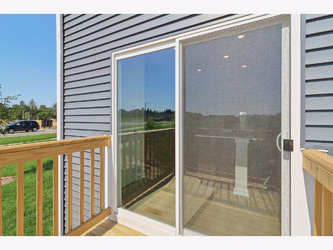
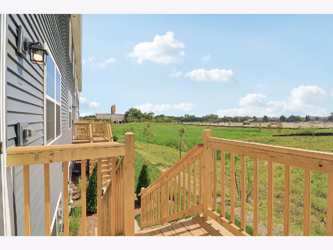
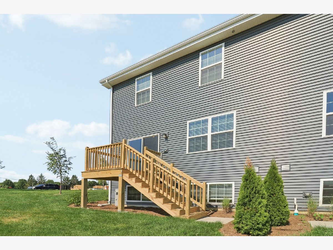
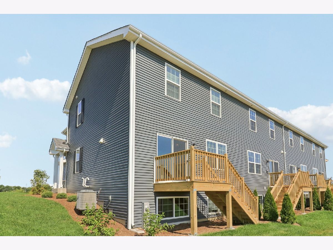
Room Specifics
Total Bedrooms: 3
Bedrooms Above Ground: 3
Bedrooms Below Ground: 0
Dimensions: —
Floor Type: —
Dimensions: —
Floor Type: —
Full Bathrooms: 3
Bathroom Amenities: Double Sink
Bathroom in Basement: 0
Rooms: —
Basement Description: —
Other Specifics
| 2 | |
| — | |
| — | |
| — | |
| — | |
| 29 X 71 | |
| — | |
| — | |
| — | |
| — | |
| Not in DB | |
| — | |
| — | |
| — | |
| — |
Tax History
| Year | Property Taxes |
|---|
Contact Agent
Nearby Similar Homes
Nearby Sold Comparables
Contact Agent
Listing Provided By
Daynae Gaudio

