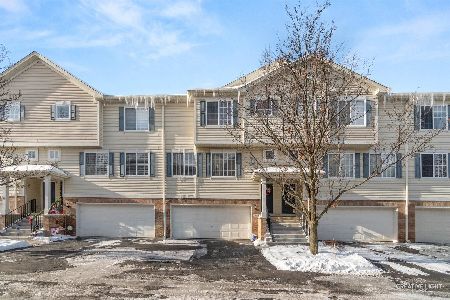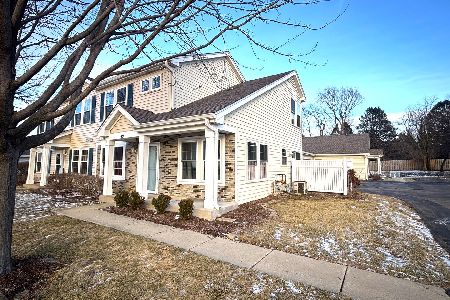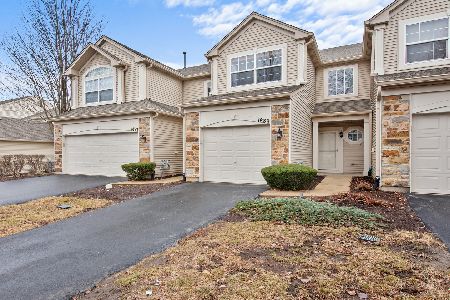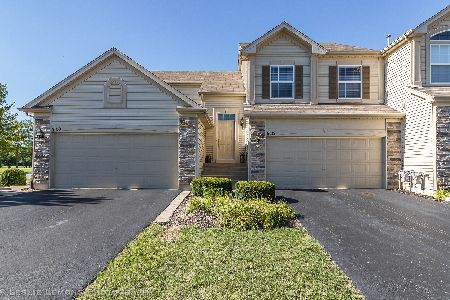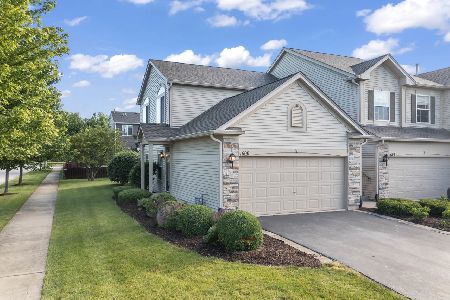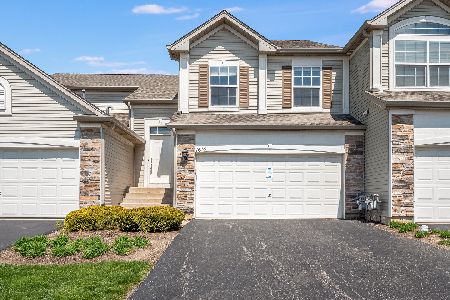1606 Fredericksburg Lane, Aurora, Illinois 60503
$217,000
|
Sold
|
|
| Status: | Closed |
| Sqft: | 1,652 |
| Cost/Sqft: | $136 |
| Beds: | 3 |
| Baths: | 3 |
| Year Built: | 2006 |
| Property Taxes: | $6,510 |
| Days On Market: | 1587 |
| Lot Size: | 0,00 |
Description
Large, popular Aster model with 1,652 square feet and a full, partially-finished basement. Features 4 bedrooms with 2 and 1/2 baths, Eat-in Kitchen with an island, canned lighting and ceramic flooring, Two story Family Room with molding and lots of windows for natural light and a Separate Dining Room. The Master Bedroom has vaulted ceilings and a walk-in closet. Full bath upstairs with a huge soaker tub and separate shower. 1st floor laundry. 2 car garage. Water softner by Rainsoft in addition to separate water filters for drinking and cooking. There is a large patio out back for relaxing and grilling! Great location across from park, walking and bike trails. Near Copley Hospital, the mall and expressways. Oswego School District 308! Motivated seller! (+++Brand New Carpet +++Seller willing to offer additional $2000 for paint +++) if the offer is submitted accepted by 11/15/21. Due to the buyer being unable to obtain the loan house has been relisted. Seller need to move out soon. $$$ Price drop as bargain for investor and cash buyer welcome.$$$
Property Specifics
| Condos/Townhomes | |
| 2 | |
| — | |
| 2006 | |
| Full | |
| — | |
| No | |
| — |
| Kendall | |
| Grand Pointe Trails | |
| 176 / Monthly | |
| Insurance,Exterior Maintenance,Lawn Care,Snow Removal | |
| Public | |
| Public Sewer | |
| 11221671 | |
| 0301327094 |
Nearby Schools
| NAME: | DISTRICT: | DISTANCE: | |
|---|---|---|---|
|
Grade School
The Wheatlands Elementary School |
308 | — | |
|
Middle School
Bednarcik Junior High School |
308 | Not in DB | |
|
High School
Oswego East High School |
308 | Not in DB | |
Property History
| DATE: | EVENT: | PRICE: | SOURCE: |
|---|---|---|---|
| 10 Sep, 2013 | Sold | $139,900 | MRED MLS |
| 13 May, 2013 | Under contract | $139,900 | MRED MLS |
| — | Last price change | $149,900 | MRED MLS |
| 23 Apr, 2013 | Listed for sale | $149,900 | MRED MLS |
| 10 Dec, 2021 | Sold | $217,000 | MRED MLS |
| 10 Nov, 2021 | Under contract | $225,000 | MRED MLS |
| — | Last price change | $229,900 | MRED MLS |
| 17 Sep, 2021 | Listed for sale | $240,000 | MRED MLS |
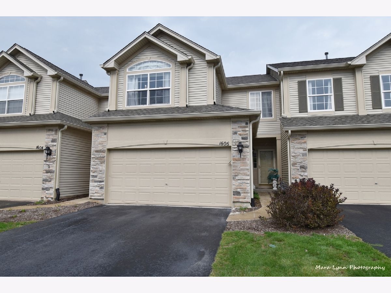
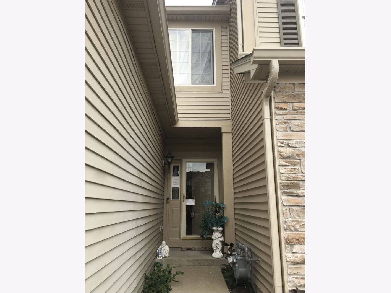
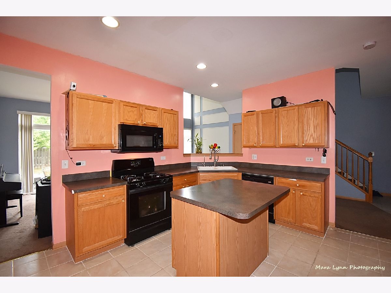
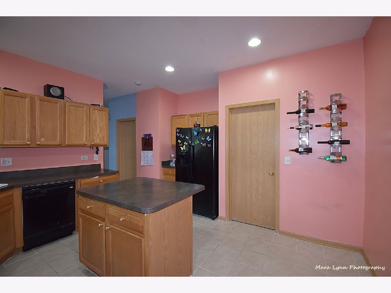
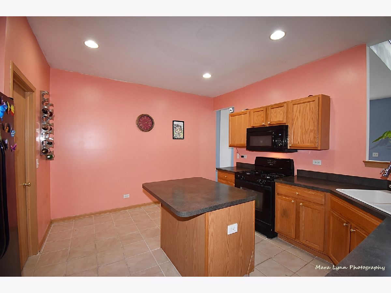
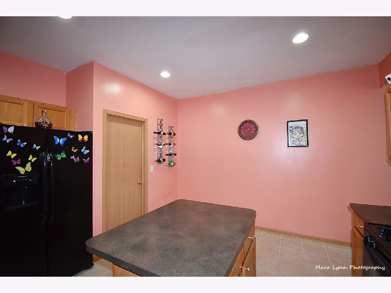
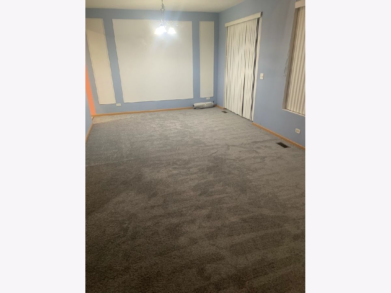
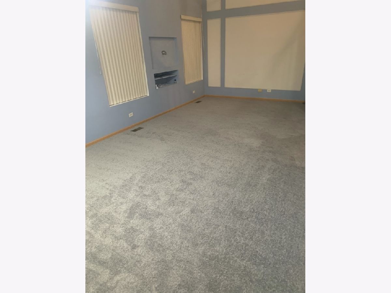
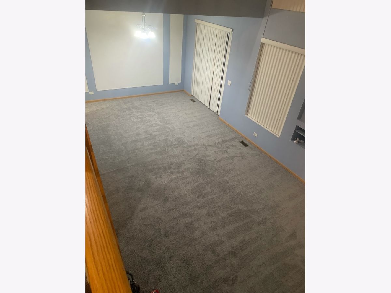
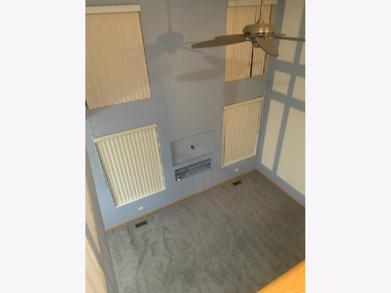
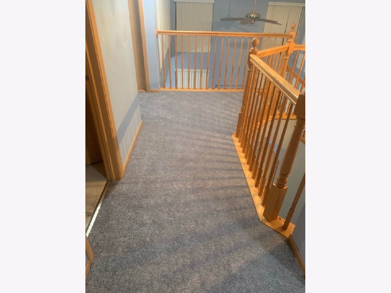
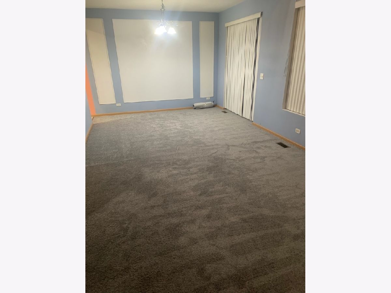
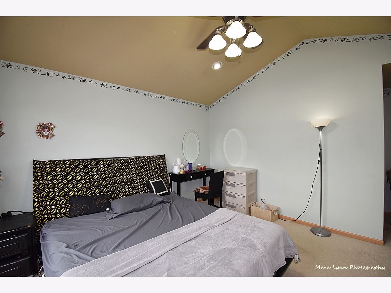
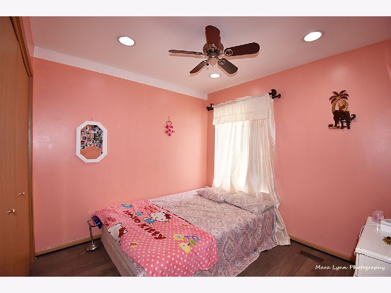
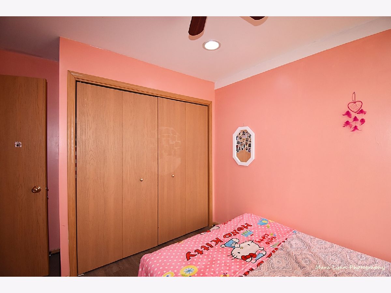
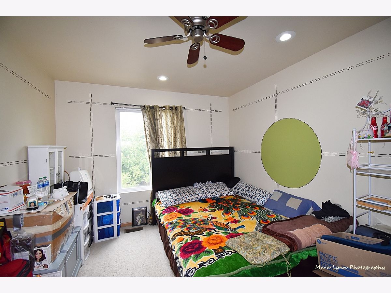
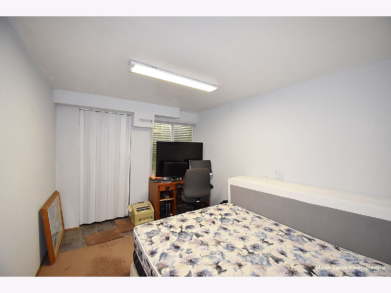
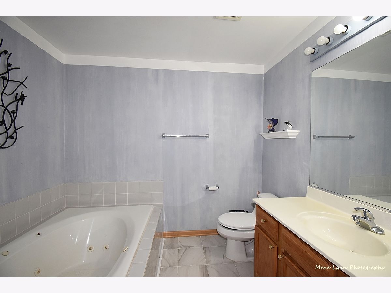
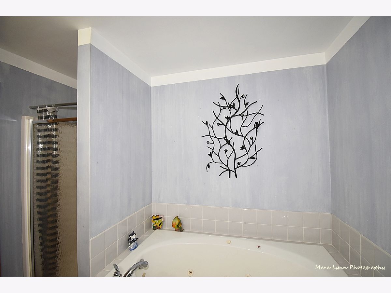
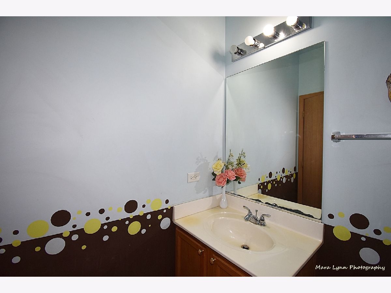
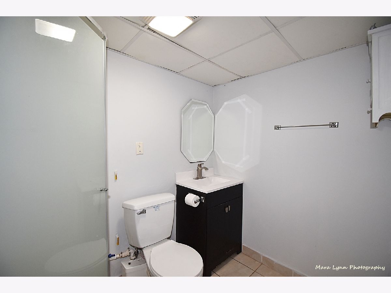
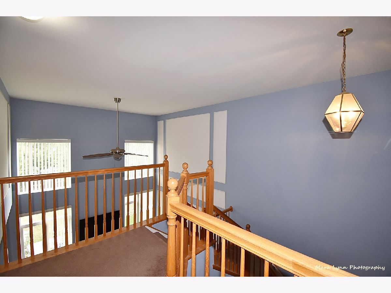
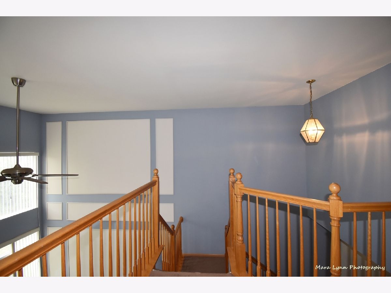
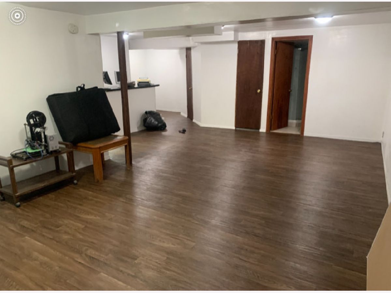
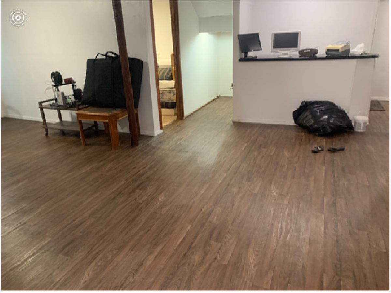
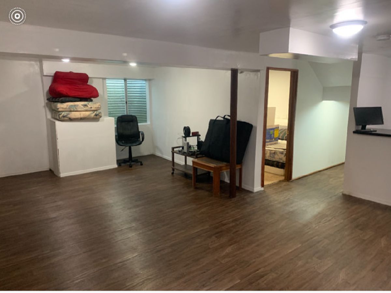
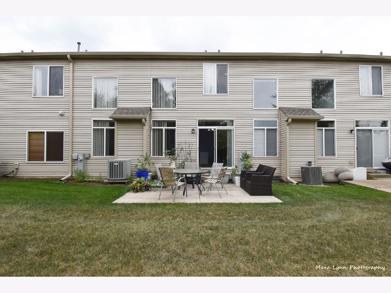
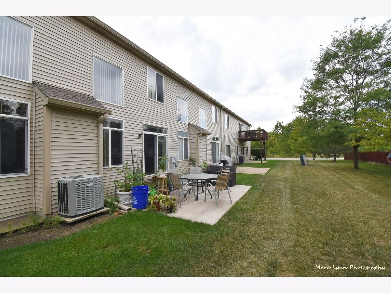
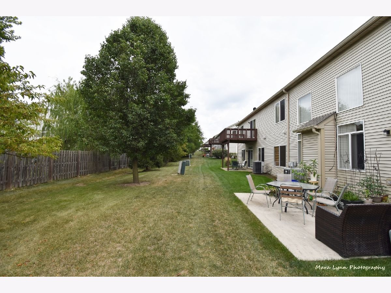
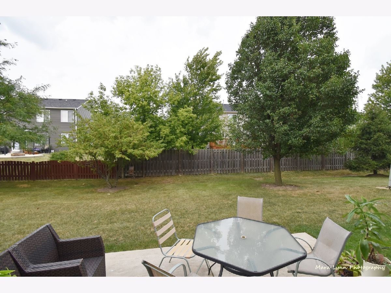
Room Specifics
Total Bedrooms: 4
Bedrooms Above Ground: 3
Bedrooms Below Ground: 1
Dimensions: —
Floor Type: Wood Laminate
Dimensions: —
Floor Type: Carpet
Dimensions: —
Floor Type: Vinyl
Full Bathrooms: 3
Bathroom Amenities: Whirlpool,Separate Shower
Bathroom in Basement: 0
Rooms: Foyer
Basement Description: Partially Finished
Other Specifics
| 2 | |
| Concrete Perimeter | |
| Asphalt | |
| Patio | |
| Landscaped | |
| 0 | |
| — | |
| None | |
| Vaulted/Cathedral Ceilings, First Floor Laundry, Ceilings - 9 Foot | |
| Range, Microwave, Dishwasher, Washer, Dryer | |
| Not in DB | |
| — | |
| — | |
| Bike Room/Bike Trails, Park | |
| — |
Tax History
| Year | Property Taxes |
|---|---|
| 2013 | $5,410 |
| 2021 | $6,510 |
Contact Agent
Nearby Similar Homes
Nearby Sold Comparables
Contact Agent
Listing Provided By
RE/MAX of Naperville


