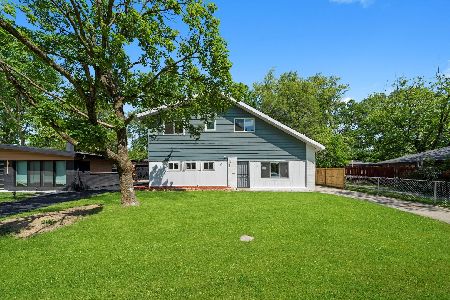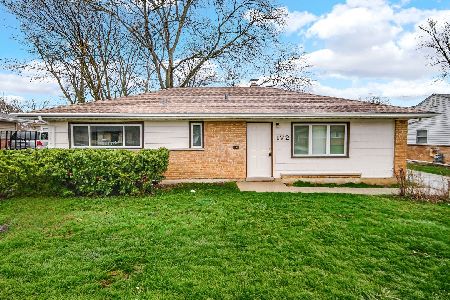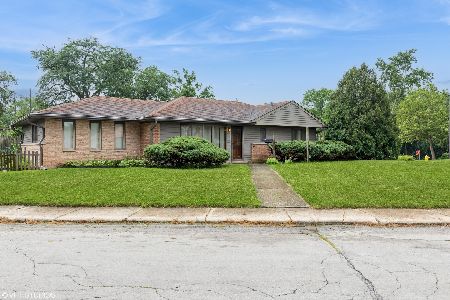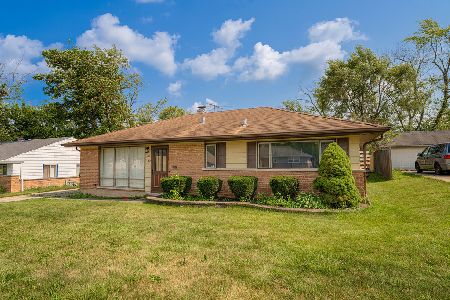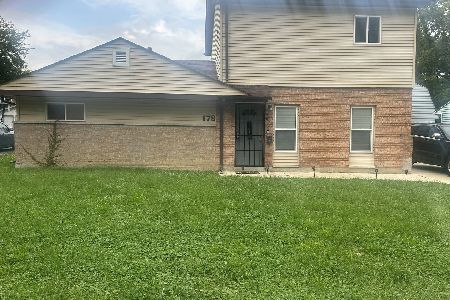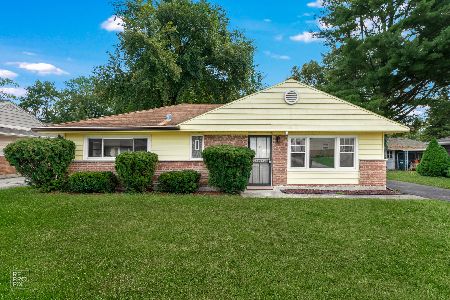178 Monee Road, Park Forest, Illinois 60466
$189,900
|
For Sale
|
|
| Status: | Active |
| Sqft: | 1,092 |
| Cost/Sqft: | $174 |
| Beds: | 3 |
| Baths: | 1 |
| Year Built: | 1953 |
| Property Taxes: | $6,421 |
| Days On Market: | 9 |
| Lot Size: | 0,00 |
Description
Step into luxury with this beautifully remodeled 3-bedroom, 1-bathroom home in Park Forest! Thoughtfully updated from top to bottom, this stunning residence features high-end finishes throughout, including sleek flooring, modern lighting, and an open-concept layout that's perfect for entertaining. The designer kitchen boasts quartz countertops, custom cabinetry, and stainless steel appliances. The spa-inspired bathroom showcases elegant tilework and contemporary fixtures. Enjoy the spacious backyard for relaxing or hosting guests, plus a private driveway for convenient parking. Located near parks, schools, shopping, and expressways-this move-in-ready gem offers both comfort and style.
Property Specifics
| Single Family | |
| — | |
| — | |
| 1953 | |
| — | |
| — | |
| No | |
| — |
| Will | |
| — | |
| — / Not Applicable | |
| — | |
| — | |
| — | |
| 12474295 | |
| 2114022170240000 |
Nearby Schools
| NAME: | DISTRICT: | DISTANCE: | |
|---|---|---|---|
|
High School
Crete-monee High School |
201U | Not in DB | |
Property History
| DATE: | EVENT: | PRICE: | SOURCE: |
|---|---|---|---|
| 28 Sep, 2015 | Sold | $29,900 | MRED MLS |
| 16 Aug, 2015 | Under contract | $29,900 | MRED MLS |
| 9 Aug, 2015 | Listed for sale | $29,900 | MRED MLS |
| 18 Sep, 2025 | Listed for sale | $189,900 | MRED MLS |
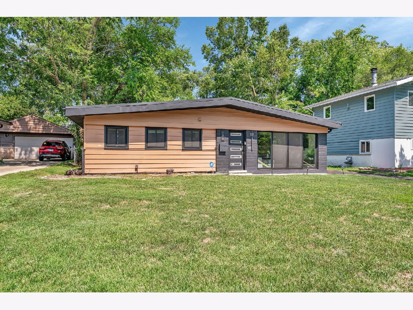
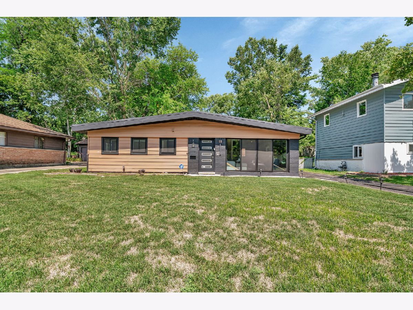
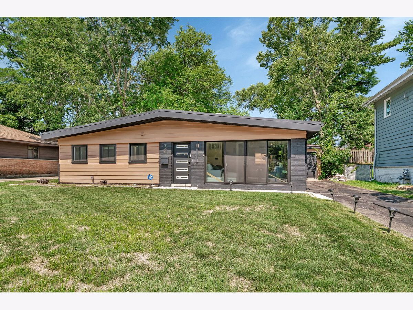
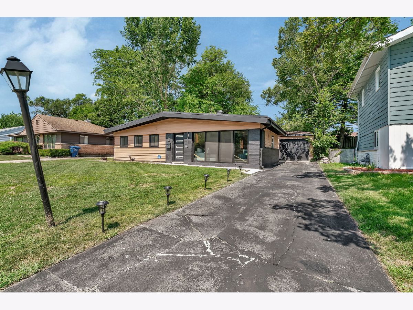
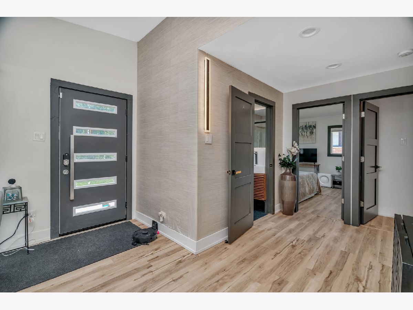
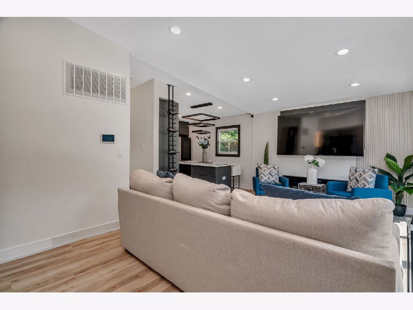
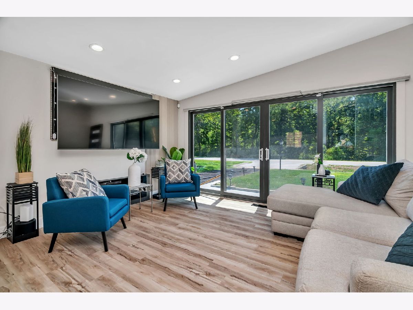

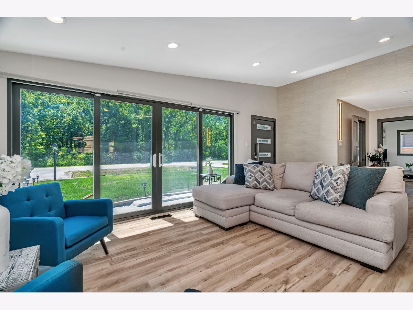
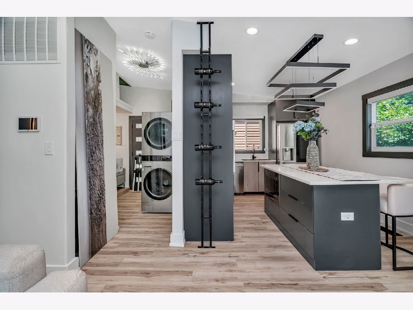
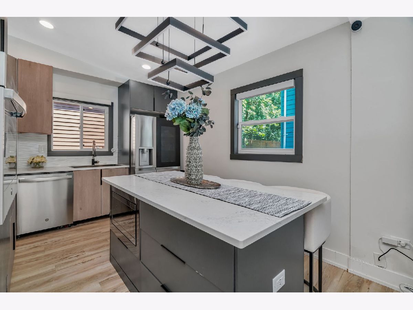
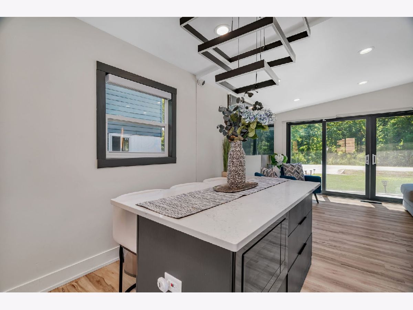
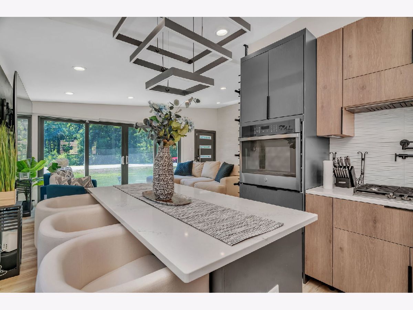
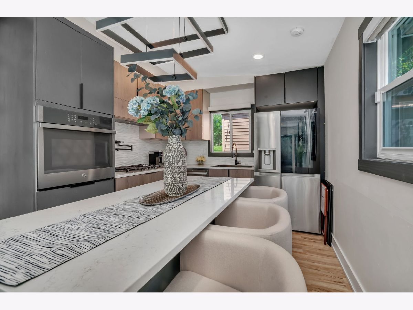
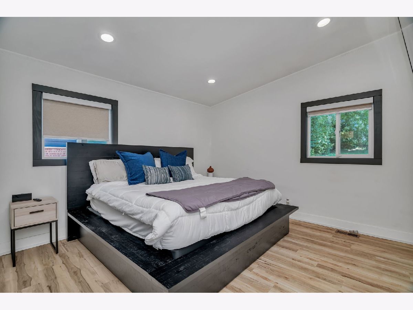
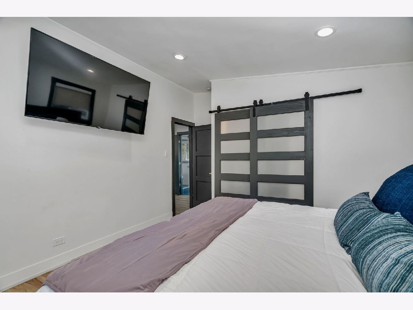
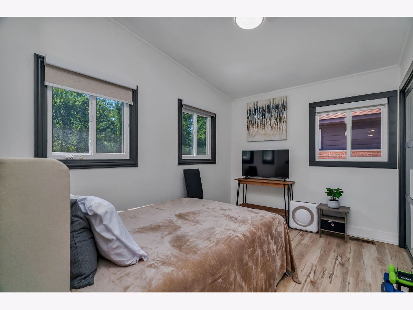
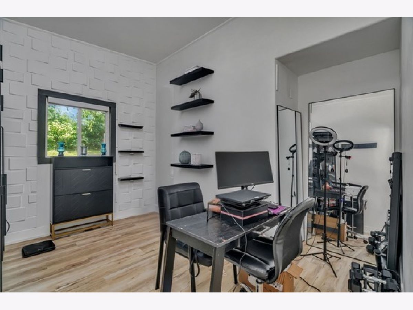
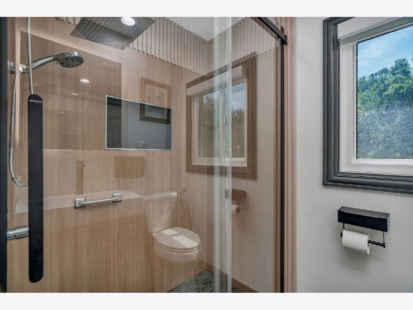
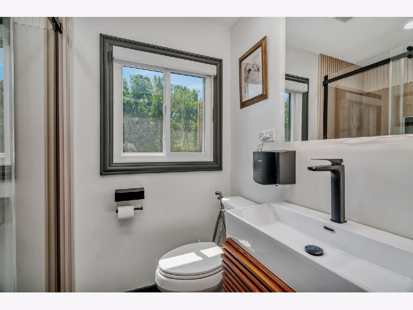
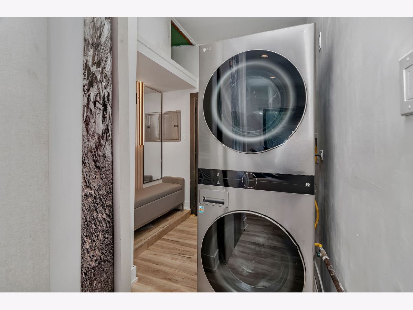
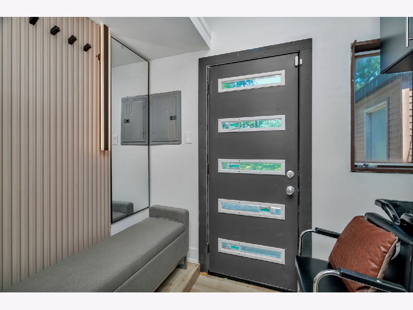
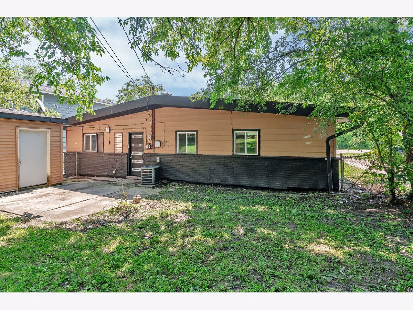
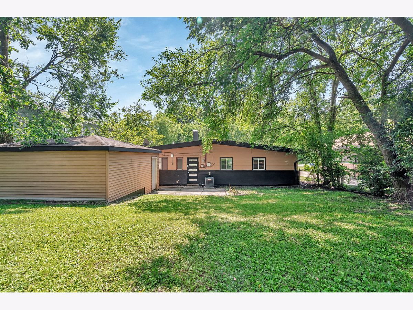
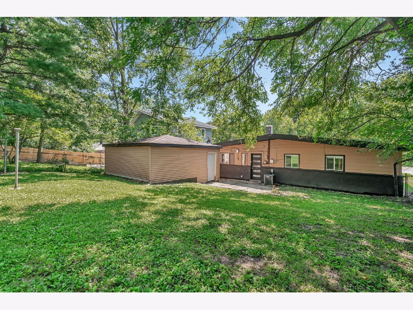
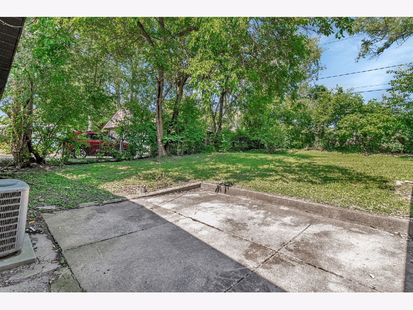
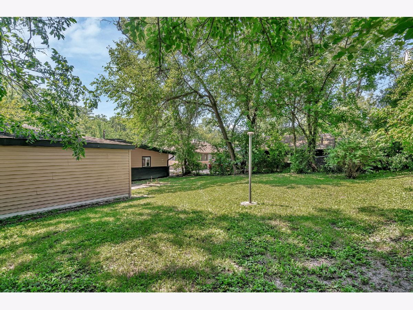
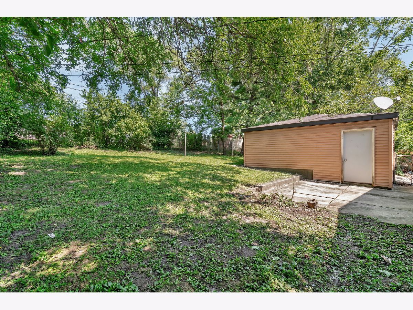
Room Specifics
Total Bedrooms: 3
Bedrooms Above Ground: 3
Bedrooms Below Ground: 0
Dimensions: —
Floor Type: —
Dimensions: —
Floor Type: —
Full Bathrooms: 1
Bathroom Amenities: —
Bathroom in Basement: 0
Rooms: —
Basement Description: —
Other Specifics
| 1 | |
| — | |
| — | |
| — | |
| — | |
| 58x126x59x125 | |
| — | |
| — | |
| — | |
| — | |
| Not in DB | |
| — | |
| — | |
| — | |
| — |
Tax History
| Year | Property Taxes |
|---|---|
| 2015 | $2,102 |
| 2025 | $6,421 |
Contact Agent
Nearby Similar Homes
Nearby Sold Comparables
Contact Agent
Listing Provided By
Crosstown Realtors, Inc.

