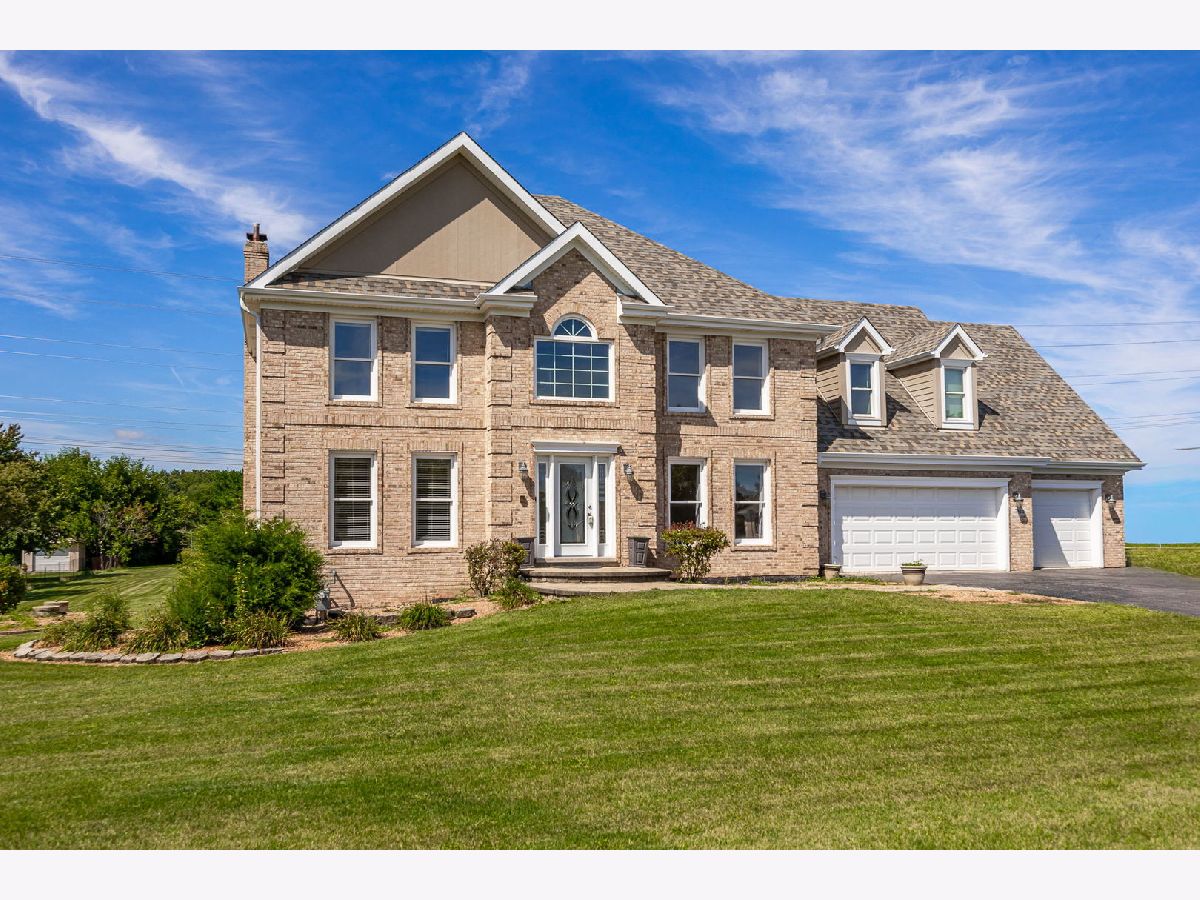17814 Crystal Lake Drive, Homer Glen, Illinois 60491
$595,000
|
For Sale
|
|
| Status: | Contingent |
| Sqft: | 3,406 |
| Cost/Sqft: | $175 |
| Beds: | 4 |
| Baths: | 3 |
| Year Built: | 1994 |
| Property Taxes: | $13,228 |
| Days On Market: | 6 |
| Lot Size: | 1,00 |
Description
PLEASE SUBMIT HIGHEST & BEST-ALL OFFERS DUE SUNDAY SEPT. 7 BY 10AM. Welcome to your new home in the highly desirable Crystal Lake Estates! This stunning, custom-built 4-bedroom, 2.1-bathroom residence offers an expansive 3,400 square feet of finished living space on a private, full-acre lot. As you enter, you are greeted by a dramatic two-story foyer with dual staircases, setting the tone for this elegant and spacious home. The main level boasts gleaming hardwood floors, an abundance of natural light from floor-to-ceiling windows, and an open-concept layout perfect for modern living. The gourmet kitchen is a chef's delight, featuring custom maple cabinetry, granite countertops, and high-end stainless steel appliances. A massive eating area overlooks the beautifully landscaped and secluded backyard, where you'll find a brick paver patio, a maintenance-free composite deck, and a refreshing swimming pool. Escape to the oversized primary suite-a private sanctuary spanning over 500 square feet, which includes a separate recreation area, a versatile bonus room ideal for a home office or nursery, and two separate walk-in closets. All of the secondary bedrooms are generously sized, offering ample space and comfort. The unfinished basement offers incredible potential, with roughed-in plumbing for a future full bathroom, providing a blank canvas to create the space of your dreams. Additional features include a heated 3.5-car attached garage and a separate 16x24 ft shed with electricity. This home is a perfect blend of luxury, comfort, and functionality.
Property Specifics
| Single Family | |
| — | |
| — | |
| 1994 | |
| — | |
| — | |
| No | |
| 1 |
| Will | |
| Crystal Lake Estates | |
| 0 / Not Applicable | |
| — | |
| — | |
| — | |
| 12459067 | |
| 1605352010150000 |
Nearby Schools
| NAME: | DISTRICT: | DISTANCE: | |
|---|---|---|---|
|
Grade School
William E Young |
33C | — | |
|
Middle School
Homer Junior High School |
33C | Not in DB | |
|
High School
Lockport Township High School |
205 | Not in DB | |
Property History
| DATE: | EVENT: | PRICE: | SOURCE: |
|---|---|---|---|
| 26 Apr, 2021 | Sold | $430,000 | MRED MLS |
| 9 Mar, 2021 | Under contract | $459,900 | MRED MLS |
| 15 Feb, 2021 | Listed for sale | $459,900 | MRED MLS |
| 7 Sep, 2025 | Under contract | $595,000 | MRED MLS |
| 4 Sep, 2025 | Listed for sale | $595,000 | MRED MLS |










































Room Specifics
Total Bedrooms: 4
Bedrooms Above Ground: 4
Bedrooms Below Ground: 0
Dimensions: —
Floor Type: —
Dimensions: —
Floor Type: —
Dimensions: —
Floor Type: —
Full Bathrooms: 3
Bathroom Amenities: —
Bathroom in Basement: 0
Rooms: —
Basement Description: —
Other Specifics
| 3.5 | |
| — | |
| — | |
| — | |
| — | |
| 150X291 | |
| — | |
| — | |
| — | |
| — | |
| Not in DB | |
| — | |
| — | |
| — | |
| — |
Tax History
| Year | Property Taxes |
|---|---|
| 2021 | $14,052 |
| 2025 | $13,228 |
Contact Agent
Nearby Similar Homes
Nearby Sold Comparables
Contact Agent
Listing Provided By
Keller Williams Infinity






