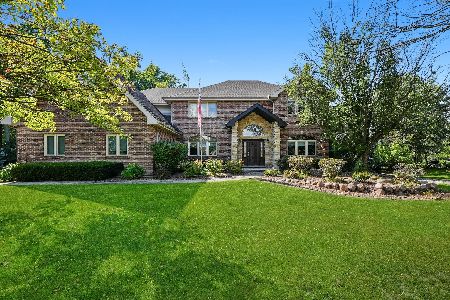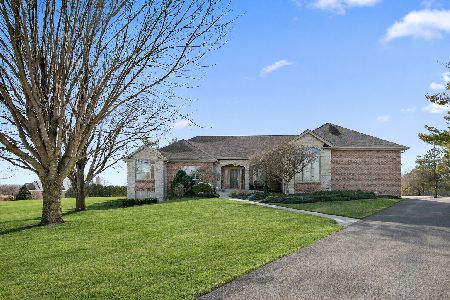17750 Crystal Lake Drive, Homer Glen, Illinois 60491
$510,000
|
Sold
|
|
| Status: | Closed |
| Sqft: | 3,500 |
| Cost/Sqft: | $171 |
| Beds: | 4 |
| Baths: | 3 |
| Year Built: | 1994 |
| Property Taxes: | $13,051 |
| Days On Market: | 2515 |
| Lot Size: | 1,00 |
Description
Luxurious upgrades and finishes blend perfectly in this modern country masterpiece. Nestled on a 1 acre premium lot, this exceptionally well maintained stepup ranch exudes pride of ownership. This ranch is accented by sophisticated modern country decor in timeless, neutral hues. Gourmet kitchen with custom cabinetry, granite counter tops, stainless steel appliances and eating area. Formal dining room perfect for entertaining. Cozy family room with ceiling high stone fireplace with built in shelving. Luxurious master suite with a walk in closet and beautifully updated private bath including a newly built sauna. This home includes 4 beds 2.5 baths along with a beautiful guest wing/loft. Hardwood flooring throughout. 800sqft 2.5garage. Picturesque grounds with a one of a kind 1300 sqft backyard paradise that includes a fireplace, fire pit, kitchen, and pool. Premium location in Crystal Lake Estates. Highly sought after subdivision known for distinct residences. Schedule your showing today
Property Specifics
| Single Family | |
| — | |
| Step Ranch | |
| 1994 | |
| Full | |
| — | |
| No | |
| 1 |
| Will | |
| Crystal Lake Estates | |
| 95 / Annual | |
| None | |
| Private Well | |
| Septic-Private | |
| 10338008 | |
| 1605352010130000 |
Property History
| DATE: | EVENT: | PRICE: | SOURCE: |
|---|---|---|---|
| 24 Jun, 2011 | Sold | $323,200 | MRED MLS |
| 27 May, 2011 | Under contract | $319,900 | MRED MLS |
| — | Last price change | $324,900 | MRED MLS |
| 7 Mar, 2011 | Listed for sale | $324,900 | MRED MLS |
| 3 Jun, 2019 | Sold | $510,000 | MRED MLS |
| 25 Apr, 2019 | Under contract | $599,888 | MRED MLS |
| 9 Apr, 2019 | Listed for sale | $599,888 | MRED MLS |
Room Specifics
Total Bedrooms: 4
Bedrooms Above Ground: 4
Bedrooms Below Ground: 0
Dimensions: —
Floor Type: Carpet
Dimensions: —
Floor Type: Carpet
Dimensions: —
Floor Type: Carpet
Full Bathrooms: 3
Bathroom Amenities: Whirlpool,Separate Shower,Double Sink
Bathroom in Basement: 0
Rooms: Loft,Attic
Basement Description: Unfinished
Other Specifics
| 2.5 | |
| Concrete Perimeter | |
| Concrete,Side Drive | |
| Deck, Stamped Concrete Patio, Above Ground Pool, Fire Pit, Invisible Fence | |
| — | |
| 150 X 291 | |
| Dormer,Finished,Interior Stair | |
| Full | |
| Vaulted/Cathedral Ceilings, Sauna/Steam Room, Hardwood Floors, First Floor Bedroom, First Floor Laundry, Walk-In Closet(s) | |
| — | |
| Not in DB | |
| Street Paved | |
| — | |
| — | |
| Wood Burning, Attached Fireplace Doors/Screen, Gas Starter |
Tax History
| Year | Property Taxes |
|---|---|
| 2011 | $11,189 |
| 2019 | $13,051 |
Contact Agent
Nearby Similar Homes
Nearby Sold Comparables
Contact Agent
Listing Provided By
HomeSmart Realty Group







