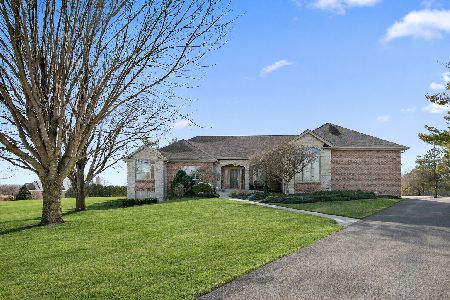17860 Crystal Lake Drive, Homer Glen, Illinois 60491
$775,000
|
For Sale
|
|
| Status: | Active |
| Sqft: | 5,129 |
| Cost/Sqft: | $151 |
| Beds: | 4 |
| Baths: | 5 |
| Year Built: | 1995 |
| Property Taxes: | $17,129 |
| Days On Market: | 155 |
| Lot Size: | 1,00 |
Description
Step into timeless elegance with this stunning two-story brick home set on a private 1-acre lot. From the moment you arrive, the side-load garage and beautifully designed brick paver patio set the tone for refined living. Inside, you'll find a spacious layout with separate dining and living rooms, plus a main-level office with gleaming hardwood floors-perfect for today's executive or remote work needs. The inviting family room boasts a vaulted ceiling, creating an open and airy atmosphere ideal for gatherings. The updated kitchen shines with granite countertops, stainless steel appliances, and a functional design that opens to the expansive backyard. A separate laundry room adds convenience. Upstairs, generously sized bedrooms offer comfort for everyone, including a primary suite with a huge walk-in closet and updated bath. The finished basement provides endless possibilities-rec room, gym, or home theater. Outdoors, enjoy unmatched privacy on the massive 1-acre lot, complete with a gorgeous paver patio perfect for entertaining. Heated floors in the garage and basement, 47 new windows installed between 2024 and 2025, one new furnace installed in the last 12 months, two new AC units in 2024, New carpet upstairs. This home seamlessly blends modern updates with classic style, making it the perfect retreat for both everyday living and hosting.
Property Specifics
| Single Family | |
| — | |
| — | |
| 1995 | |
| — | |
| — | |
| No | |
| 1 |
| Will | |
| Crystal Lake Estates | |
| 60 / Annual | |
| — | |
| — | |
| — | |
| 12475362 | |
| 1605352010180000 |
Nearby Schools
| NAME: | DISTRICT: | DISTANCE: | |
|---|---|---|---|
|
Grade School
William E Young |
33C | — | |
|
Middle School
Hadley Middle School |
33C | Not in DB | |
|
High School
Lockport Township High School |
205 | Not in DB | |
Property History
| DATE: | EVENT: | PRICE: | SOURCE: |
|---|---|---|---|
| 24 Sep, 2025 | Listed for sale | $775,000 | MRED MLS |
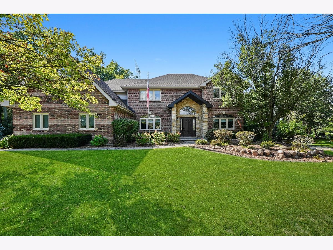
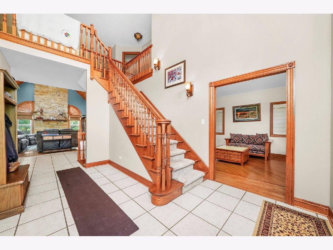
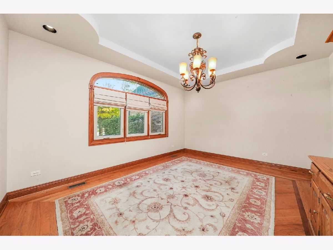
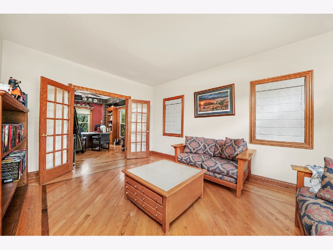
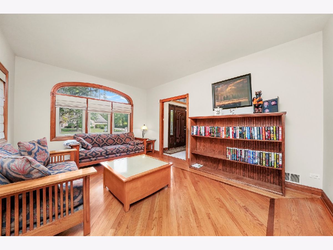
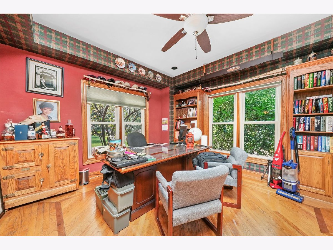
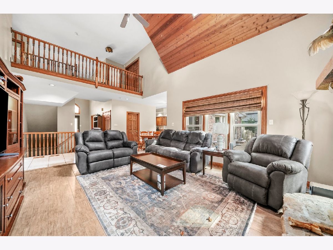
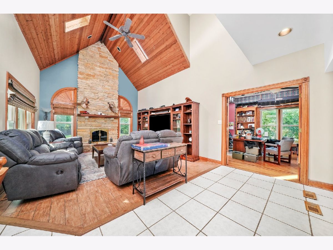
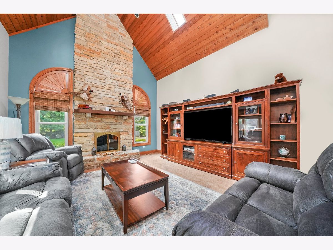
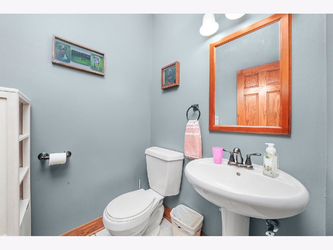
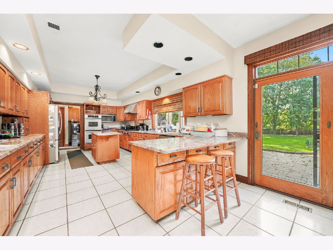
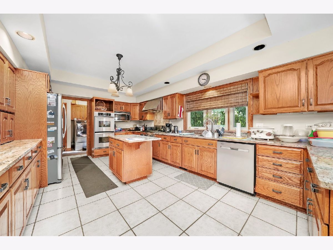
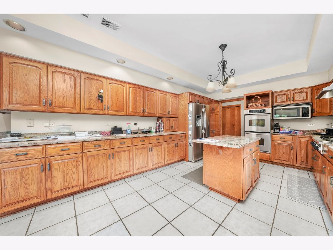
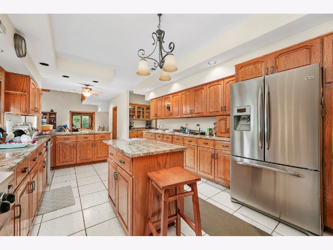
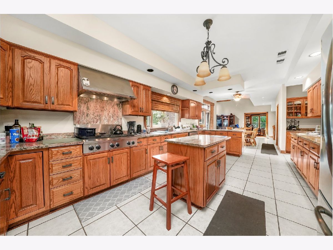
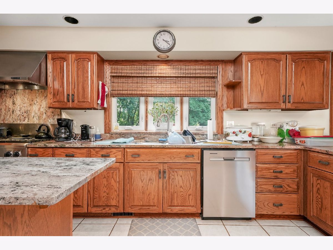
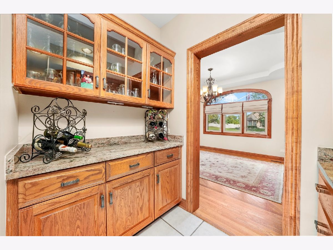
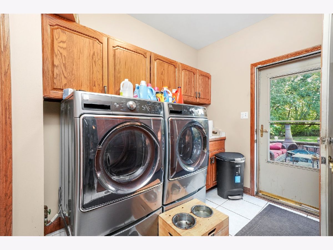
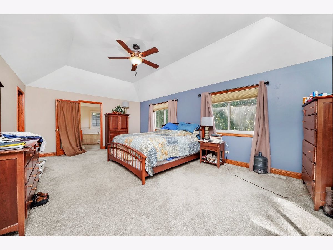
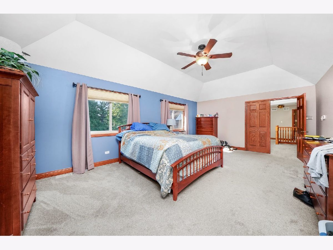
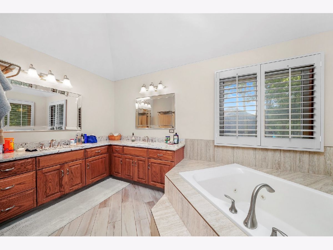
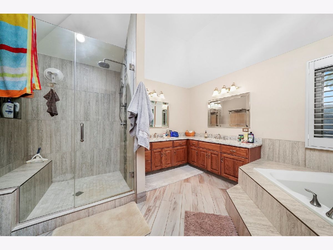
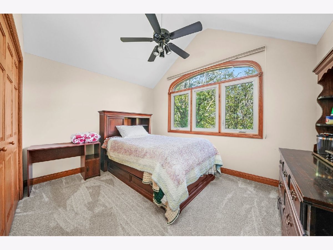
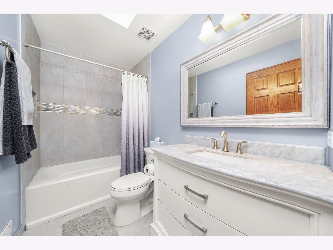
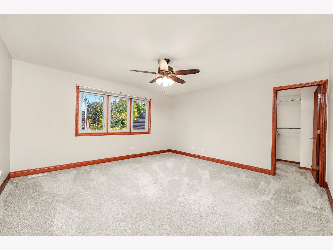
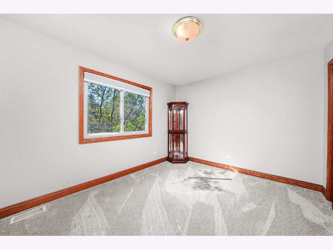
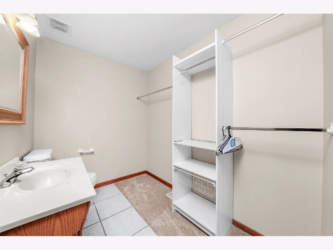
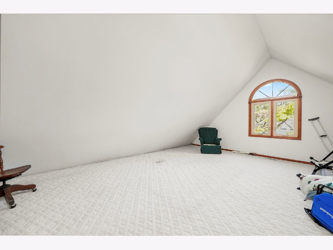
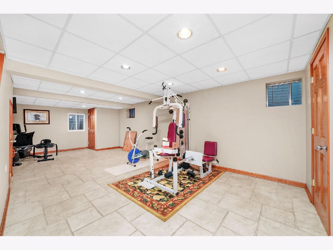
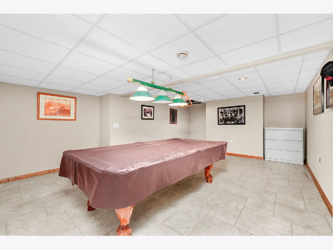
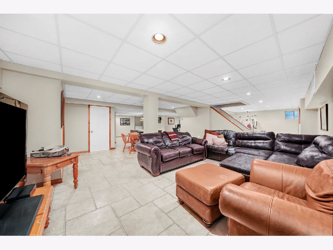
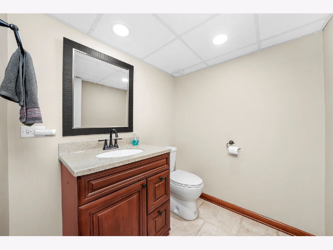
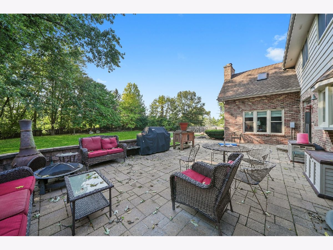
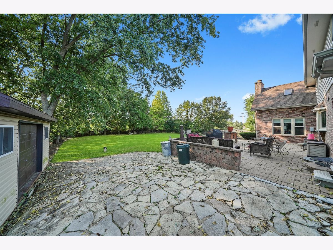
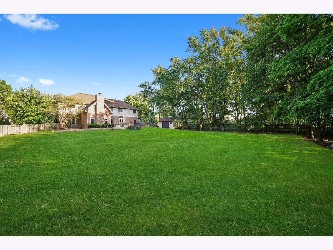
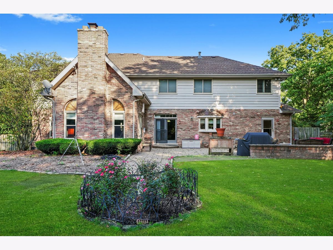
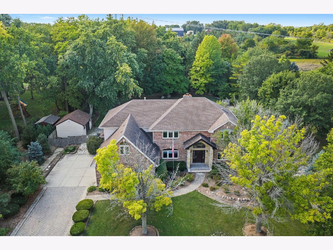
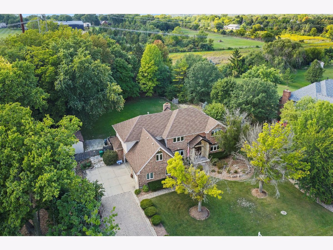
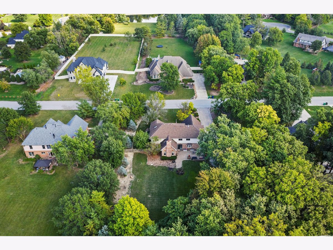
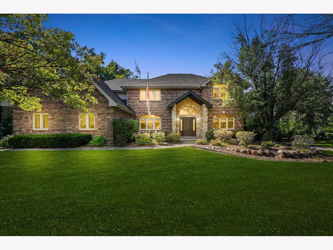
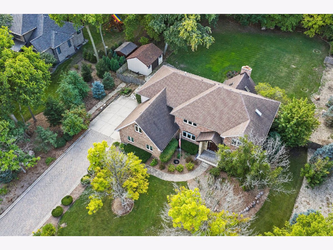
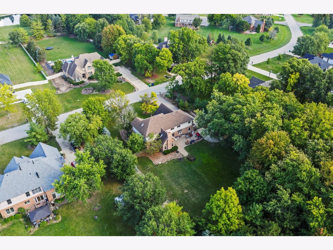
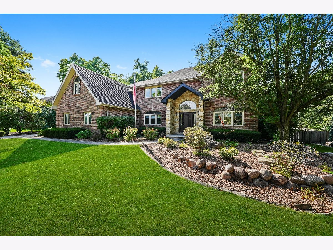
Room Specifics
Total Bedrooms: 4
Bedrooms Above Ground: 4
Bedrooms Below Ground: 0
Dimensions: —
Floor Type: —
Dimensions: —
Floor Type: —
Dimensions: —
Floor Type: —
Full Bathrooms: 5
Bathroom Amenities: Separate Shower,Double Sink,Soaking Tub
Bathroom in Basement: 1
Rooms: —
Basement Description: —
Other Specifics
| 3 | |
| — | |
| — | |
| — | |
| — | |
| 150X291 | |
| — | |
| — | |
| — | |
| — | |
| Not in DB | |
| — | |
| — | |
| — | |
| — |
Tax History
| Year | Property Taxes |
|---|---|
| 2025 | $17,129 |
Contact Agent
Nearby Sold Comparables
Contact Agent
Listing Provided By
RE/MAX 10

