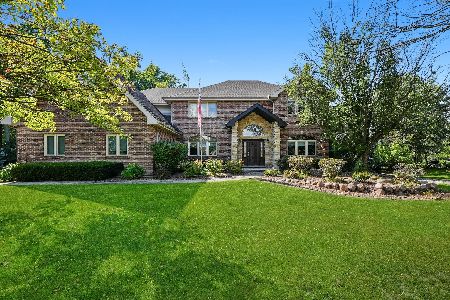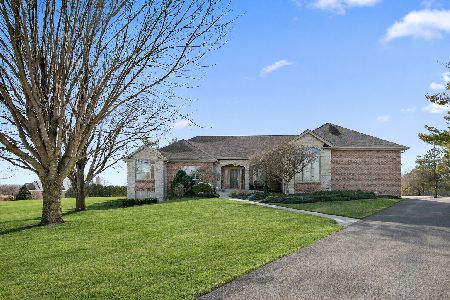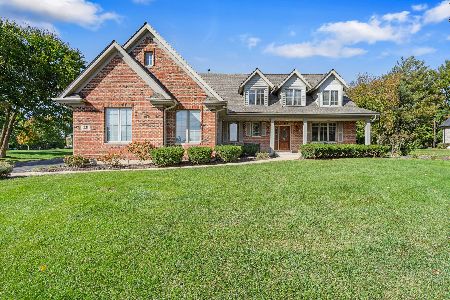17859 Crystal Lake Drive, Homer Glen, Illinois 60491
$659,000
|
Sold
|
|
| Status: | Closed |
| Sqft: | 4,300 |
| Cost/Sqft: | $157 |
| Beds: | 4 |
| Baths: | 5 |
| Year Built: | 2000 |
| Property Taxes: | $15,688 |
| Days On Market: | 2474 |
| Lot Size: | 1,33 |
Description
This MAGNIFICENT and INVITING 4 Bedroom 4.5 Bath Home is Nestled on Over One Acre of Professionally Landscaped Grounds! This Gorgeous Home has it All! Bright, Open Concept Floor Plan with Attention to Detail throughout! Stately Entry, Family Room with Fireplace, Gracious Dining Room and Great Room with Cathedral Beamed Ceiling! Second Level Boasts Spacious Bedroom Suites! SO MANY UPDATES! New Appliances! Updated Quartz Countertops! Hardwood Floors! New Carpet! New Lighting! Spacious Bedrooms! Bathrooms Updated! Laundry Room with New Washer and Dryer! PROFESSIONALLY FINISHED BASEMENT with Heated Floors Featuring a Theater Room with 120'' Screen, Sonos Sound System, Amazing Wet Bar, Huge Exercise Room and Yoga Room, and a Full Bath! Stunning Private Fenced Yard with Mature Landscape offers HEATED BUILT-IN POOL with Brick and Stone Patios! Perfect for Entertaining, Family time or Private Retreat. Pristine 3 Car Garage Boasts Radiant Heat & New Epoxy Floors! Welcome Home!
Property Specifics
| Single Family | |
| — | |
| — | |
| 2000 | |
| Full | |
| — | |
| No | |
| 1.33 |
| Will | |
| — | |
| 95 / Annual | |
| None | |
| Private Well | |
| Septic-Private | |
| 10386871 | |
| 1605352030170000 |
Property History
| DATE: | EVENT: | PRICE: | SOURCE: |
|---|---|---|---|
| 18 Jul, 2019 | Sold | $659,000 | MRED MLS |
| 2 Jun, 2019 | Under contract | $673,000 | MRED MLS |
| 20 May, 2019 | Listed for sale | $673,000 | MRED MLS |
Room Specifics
Total Bedrooms: 4
Bedrooms Above Ground: 4
Bedrooms Below Ground: 0
Dimensions: —
Floor Type: Carpet
Dimensions: —
Floor Type: Carpet
Dimensions: —
Floor Type: Carpet
Full Bathrooms: 5
Bathroom Amenities: Whirlpool,Separate Shower,Double Sink
Bathroom in Basement: 1
Rooms: Den,Foyer,Recreation Room,Exercise Room,Theatre Room
Basement Description: Partially Finished
Other Specifics
| 3 | |
| Concrete Perimeter | |
| Concrete | |
| Brick Paver Patio, In Ground Pool, Storms/Screens | |
| Fenced Yard,Landscaped,Pond(s),Mature Trees | |
| 150'X385' | |
| — | |
| Full | |
| Vaulted/Cathedral Ceilings, Bar-Wet, Hardwood Floors, Wood Laminate Floors, First Floor Laundry, Walk-In Closet(s) | |
| Double Oven, Microwave, Dishwasher, Refrigerator, Bar Fridge, Washer, Dryer, Stainless Steel Appliance(s), Wine Refrigerator, Cooktop, Water Softener Owned | |
| Not in DB | |
| — | |
| — | |
| — | |
| Double Sided, Wood Burning, Gas Starter |
Tax History
| Year | Property Taxes |
|---|---|
| 2019 | $15,688 |
Contact Agent
Nearby Similar Homes
Nearby Sold Comparables
Contact Agent
Listing Provided By
RE/MAX Suburban







