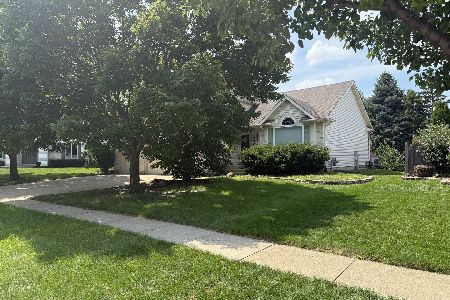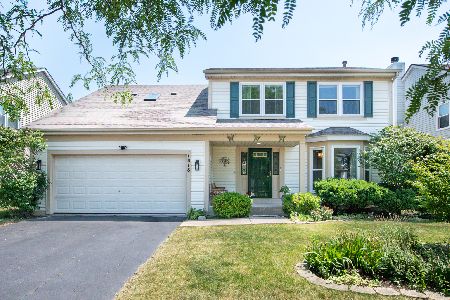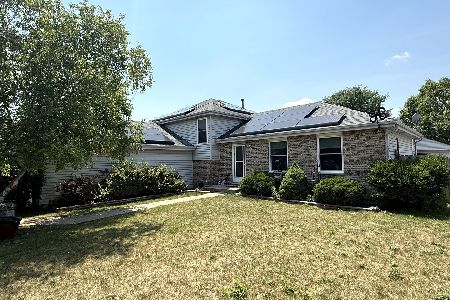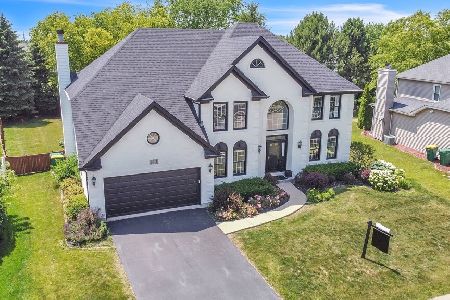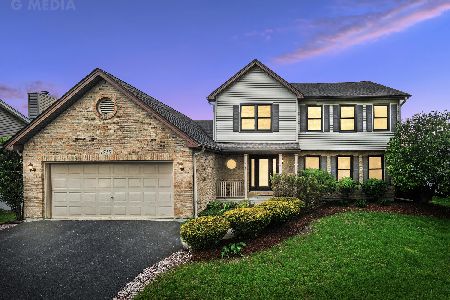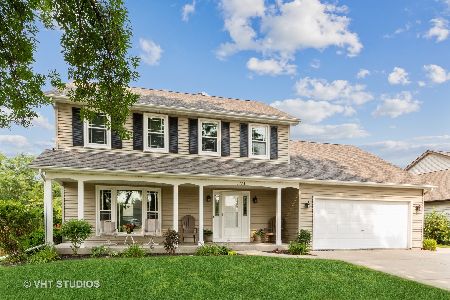1801 Chestnut Hill Road, Plainfield, Illinois 60586
$375,000
|
For Sale
|
|
| Status: | Active |
| Sqft: | 3,223 |
| Cost/Sqft: | $116 |
| Beds: | 3 |
| Baths: | 2 |
| Year Built: | 1996 |
| Property Taxes: | $8,026 |
| Days On Market: | 14 |
| Lot Size: | 0,18 |
Description
Nestled in Plainfield's desirable Brighton Lakes neighborhood, this charming ranch home offers 3 bedrooms and 2 bathrooms in a bright, open layout designed for comfort and convenience. Easy one-story living - the home even has a sloped path to the front door, zero steps! Venture into the inviting living room, where vaulted ceilings, a cozy brick fireplace, and abundant natural light create a warm and airy atmosphere. The large kitchen provides ample cabinet and prep space, flowing seamlessly into the dining area, which is ideal for everyday meals or entertaining guests. Outside, a large maintenance-free Trex deck extends from the kitchen and is perfect for grilling or relaxing. Conveniently located just off the main living area is a first-floor laundry room and mudroom. The spacious first-floor primary suite boasts a private ensuite bath and a generous walk-in closet, while the unfinished basement presents endless possibilities for future living space or storage. Just minutes from downtown Plainfield, this home offers easy access to shopping, Metra transportation, and top-rated District 202 schools, including Wesmere Elementary, Timber Ridge Junior High, and Plainfield Central High School. The HOA provides access to a clubhouse, sand volleyball courts and an amazing neighborhood pool, adding to the community's many amenities. So much NEW: 2025 - Dryer; 2024 - Refrigerator + Washer; 2022 - Trex Deck; 2020 - Sump Pump; 2019 - Windows + A/C Unit; 2017 - Roof. Come and check out this beautiful home!
Property Specifics
| Single Family | |
| — | |
| — | |
| 1996 | |
| — | |
| — | |
| No | |
| 0.18 |
| Will | |
| — | |
| 118 / Monthly | |
| — | |
| — | |
| — | |
| 12456004 | |
| 0603334510400000 |
Nearby Schools
| NAME: | DISTRICT: | DISTANCE: | |
|---|---|---|---|
|
Grade School
Wesmere Elementary School |
202 | — | |
|
Middle School
Timber Ridge Middle School |
202 | Not in DB | |
|
High School
Plainfield Central High School |
202 | Not in DB | |
Property History
| DATE: | EVENT: | PRICE: | SOURCE: |
|---|---|---|---|
| 1 May, 2019 | Sold | $212,000 | MRED MLS |
| 15 Mar, 2019 | Under contract | $219,900 | MRED MLS |
| — | Last price change | $230,000 | MRED MLS |
| 15 Oct, 2018 | Listed for sale | $230,000 | MRED MLS |
| 27 Aug, 2025 | Listed for sale | $375,000 | MRED MLS |
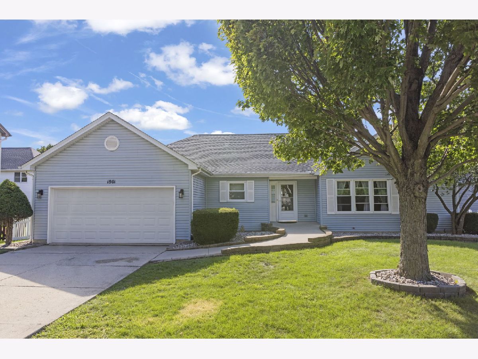
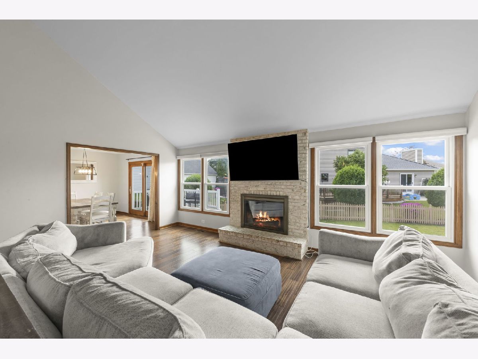
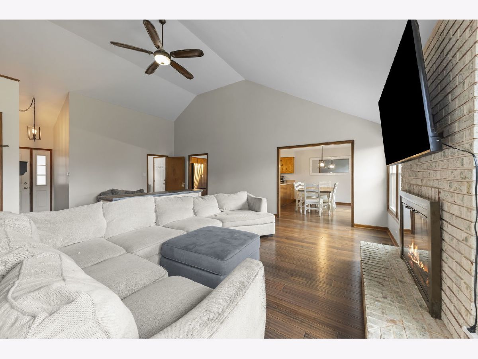
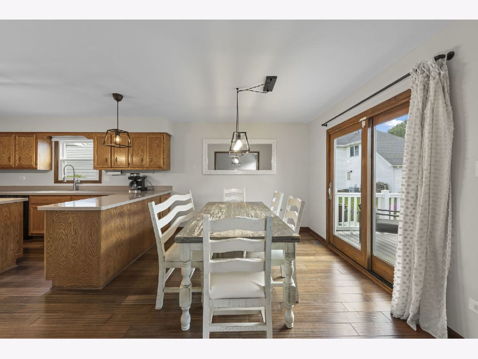
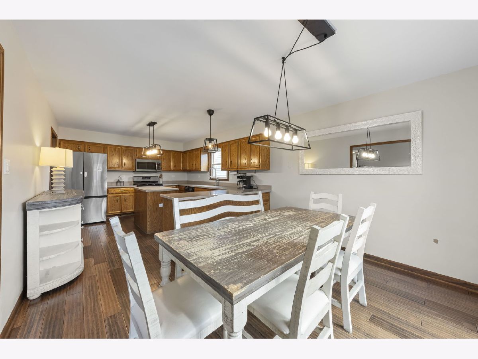
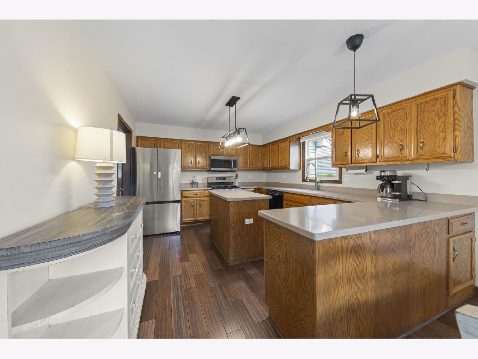
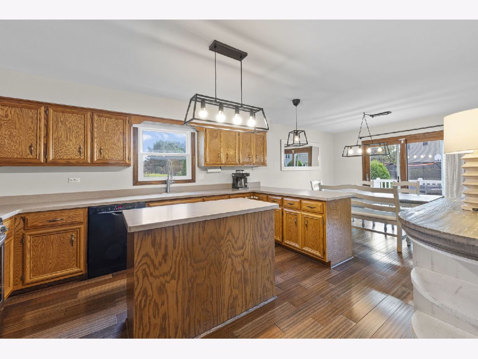
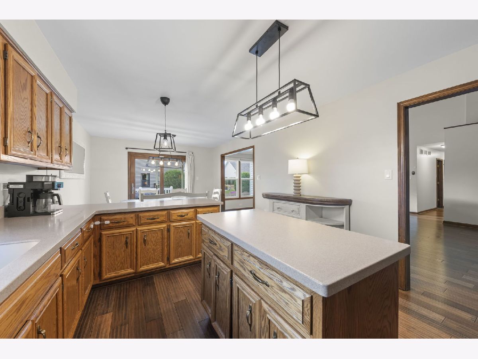
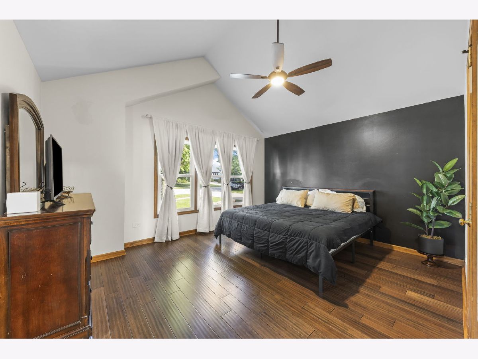
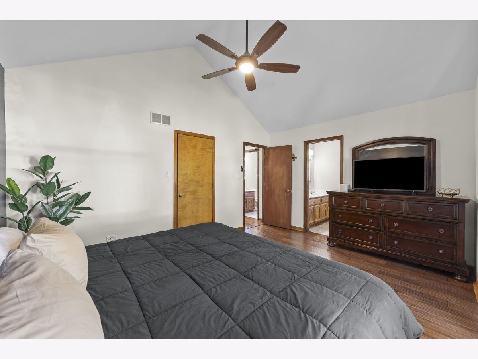
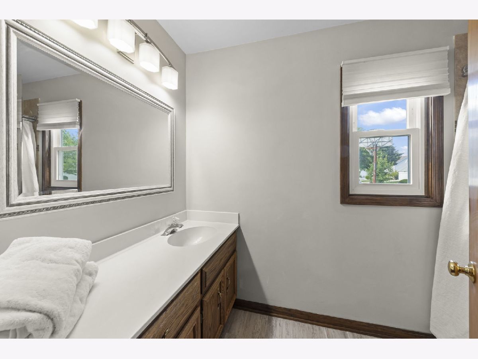
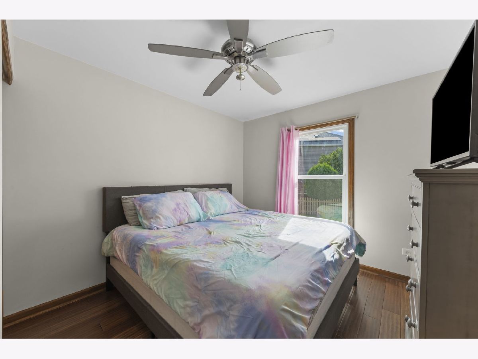
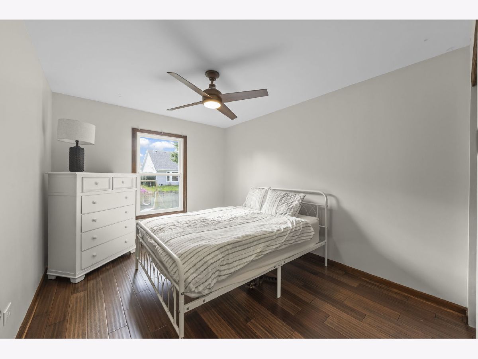
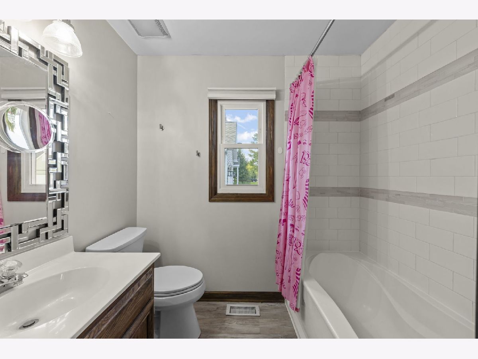
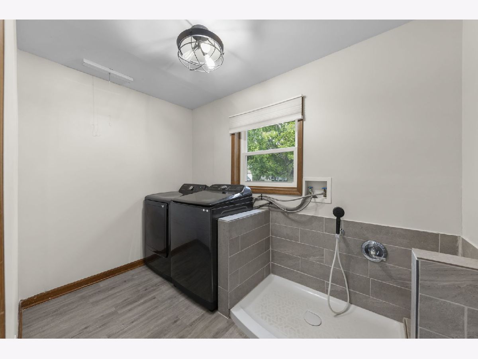
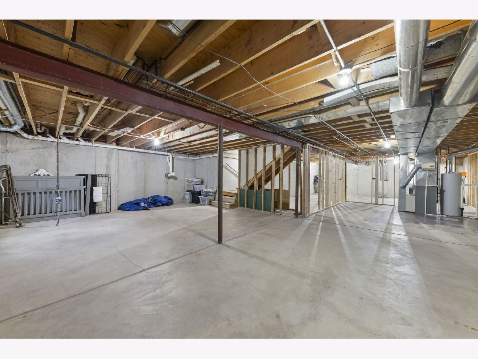
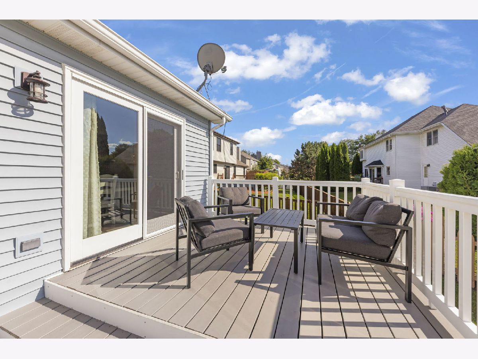
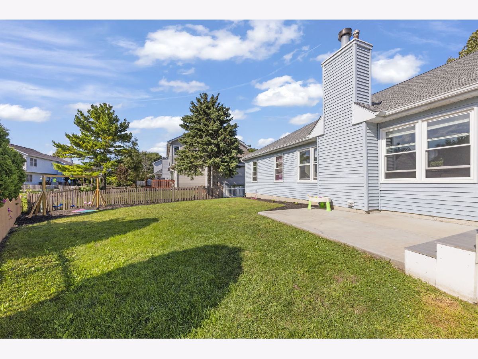
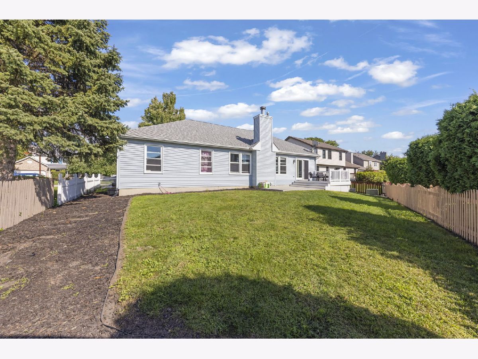
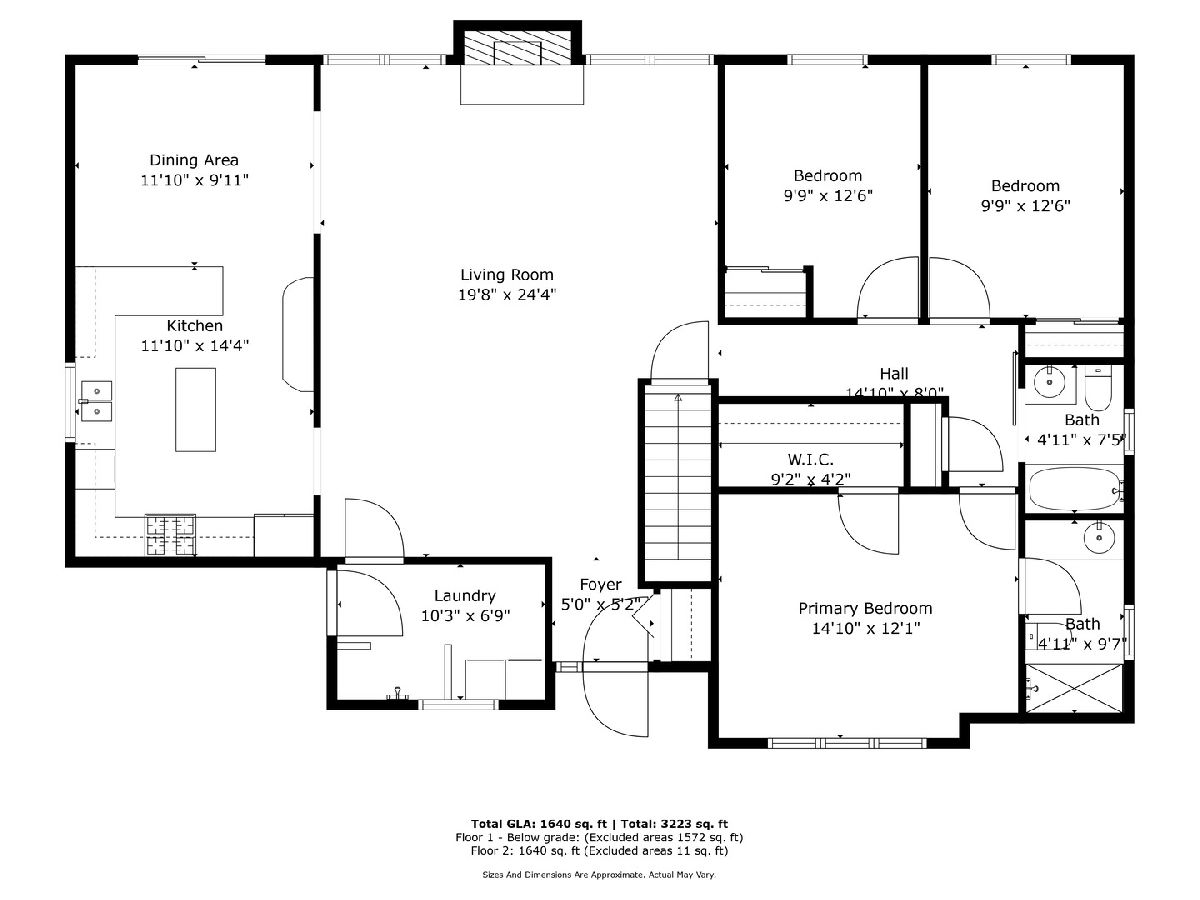
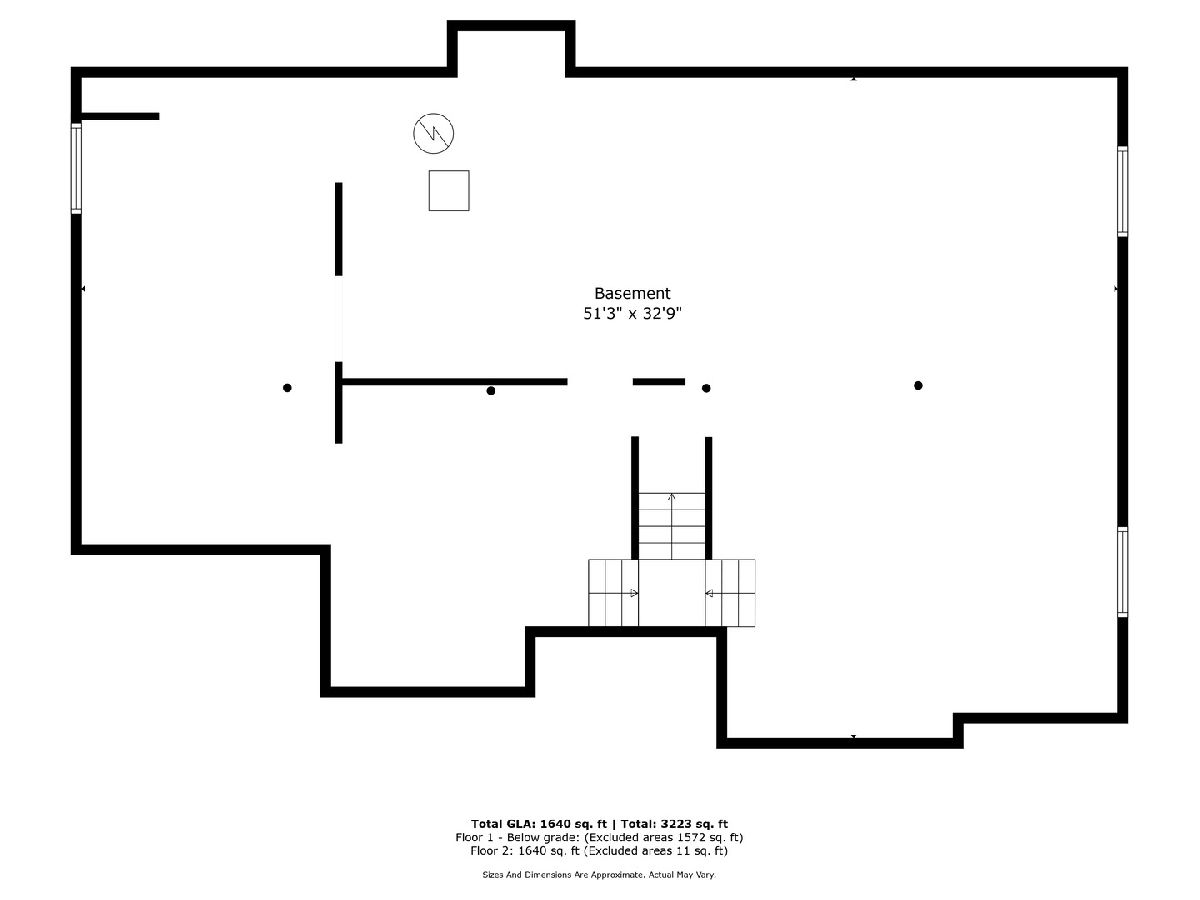
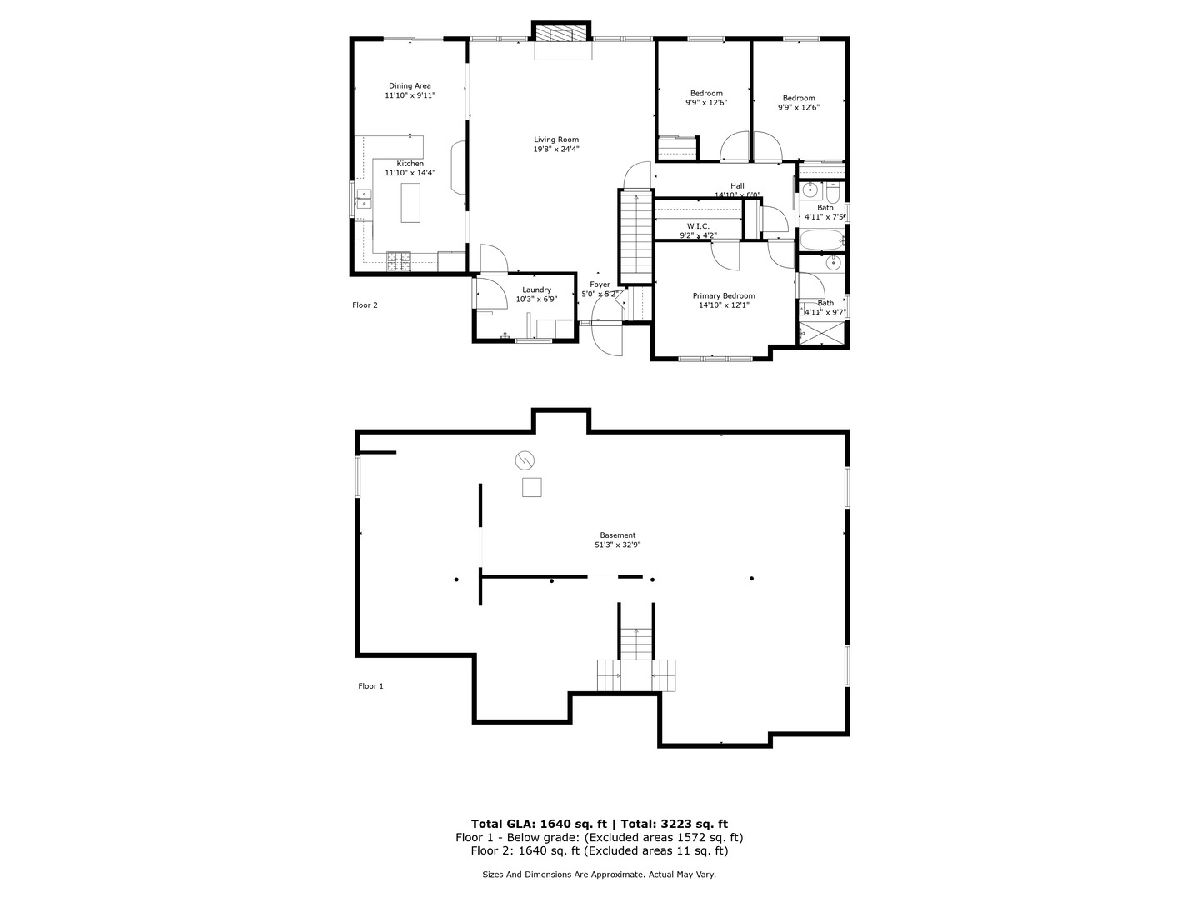
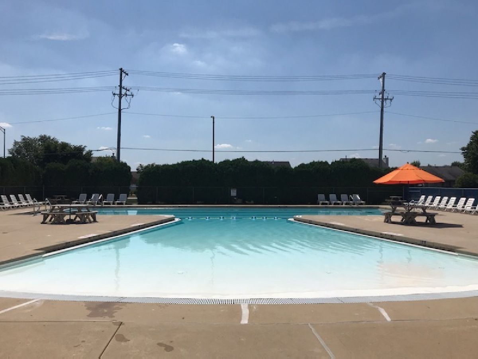
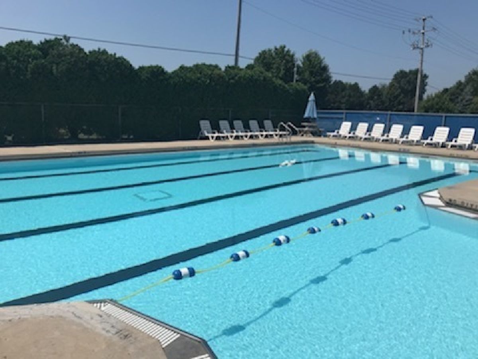
Room Specifics
Total Bedrooms: 3
Bedrooms Above Ground: 3
Bedrooms Below Ground: 0
Dimensions: —
Floor Type: —
Dimensions: —
Floor Type: —
Full Bathrooms: 2
Bathroom Amenities: —
Bathroom in Basement: 0
Rooms: —
Basement Description: —
Other Specifics
| 2 | |
| — | |
| — | |
| — | |
| — | |
| 100X79X110X83 | |
| Unfinished | |
| — | |
| — | |
| — | |
| Not in DB | |
| — | |
| — | |
| — | |
| — |
Tax History
| Year | Property Taxes |
|---|---|
| 2019 | $5,531 |
| 2025 | $8,026 |
Contact Agent
Nearby Similar Homes
Nearby Sold Comparables
Contact Agent
Listing Provided By
Keller Williams Premiere Properties


