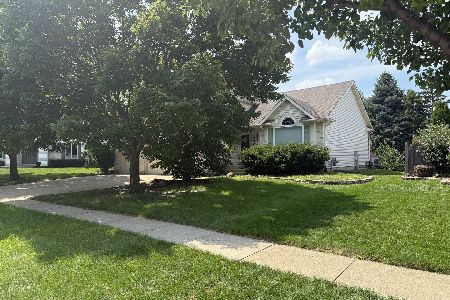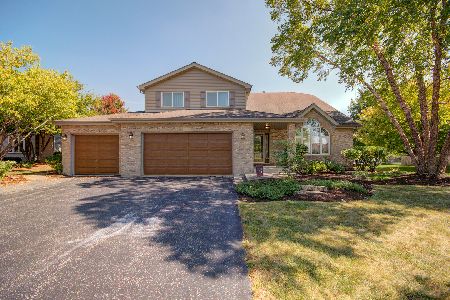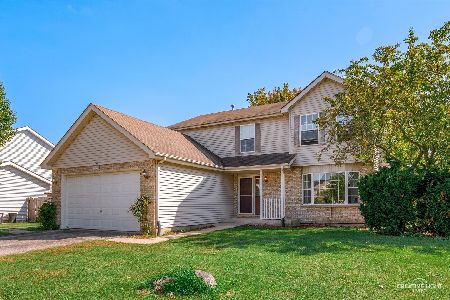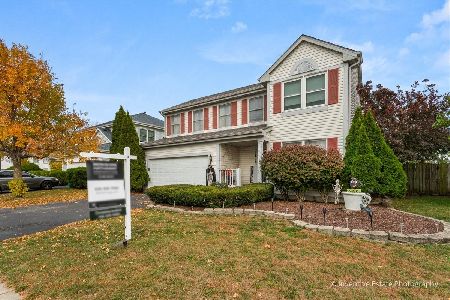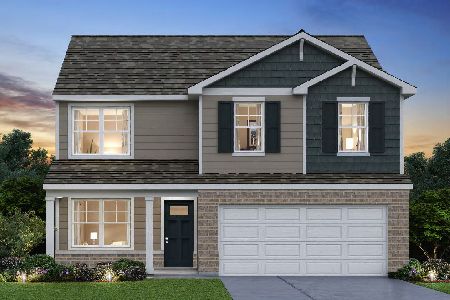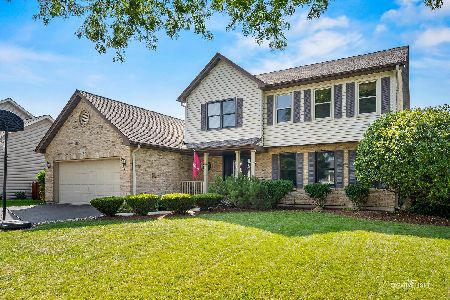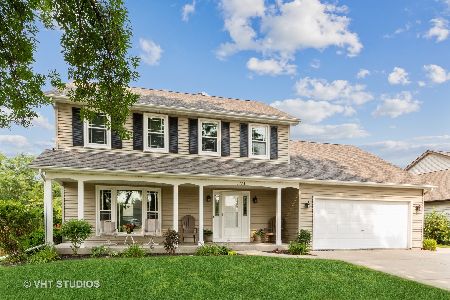1715 Chestnut Hill Road, Plainfield, Illinois 60586
$400,000
|
Sold
|
|
| Status: | Closed |
| Sqft: | 2,478 |
| Cost/Sqft: | $161 |
| Beds: | 4 |
| Baths: | 3 |
| Year Built: | 1992 |
| Property Taxes: | $8,151 |
| Days On Market: | 163 |
| Lot Size: | 0,19 |
Description
Experience space, style, and modern luxury in this beautifully updated home. Step inside to discover freshly painted interiors, gleaming hardwood floors, new carpeting, and upgraded windows, including a sliding glass door that seamlessly blends indoor and outdoor living. The main floor offers an inviting, open-concept layout-perfect for gathering and entertaining. The spacious family room, complete with a cozy fireplace, flows effortlessly into the breakfast area and gourmet kitchen, creating a natural hub for everyday living. Step outside to your private deck and fenced backyard-ideal for outdoor relaxation and entertaining. For those seeking a quieter retreat, the first-floor office features elegant French doors for added privacy, while the charming living room offers flexibility as a workspace or cozy lounge. Upstairs, you'll find four generously sized bedrooms. The expansive primary suite boasts vaulted ceilings, new carpeting, and a modern ceiling fan. The luxurious en-suite bath features a double-sink vanity, jetted tub, and separate shower-your personal spa retreat. The additional three bedrooms are equally impressive, two of which offer spacious walk-in closets. The recently updated hall bath adds contemporary elegance to the second floor. Looking for additional living space? The finished basement is a versatile haven-perfect for a media room, gaming area, or creative studio. Plus, the oversized 2.5-car garage provides extra storage and convenience. Situated on a beautifully landscaped lot, this home offers both tranquility and convenience-just minutes from Route 59, downtown Plainfield, I-55, and top-rated Plainfield schools. The neighborhood amenities complete the lifestyle: enjoy a beach-entry pool, a clubhouse, a sand volleyball court, and a private children's playground. Your outdoor oasis awaits! Don't miss the opportunity to own this exceptional property-schedule your private tour today!
Property Specifics
| Single Family | |
| — | |
| — | |
| 1992 | |
| — | |
| ASHTON | |
| No | |
| 0.19 |
| Will | |
| Brighton Lakes | |
| 119 / Monthly | |
| — | |
| — | |
| — | |
| 12371059 | |
| 6033345104100000 |
Nearby Schools
| NAME: | DISTRICT: | DISTANCE: | |
|---|---|---|---|
|
Grade School
Wesmere Elementary School |
202 | — | |
|
Middle School
Timber Ridge Middle School |
202 | Not in DB | |
|
High School
Plainfield Central High School |
202 | Not in DB | |
Property History
| DATE: | EVENT: | PRICE: | SOURCE: |
|---|---|---|---|
| 21 Sep, 2007 | Sold | $265,000 | MRED MLS |
| 10 Aug, 2007 | Under contract | $274,900 | MRED MLS |
| 21 May, 2007 | Listed for sale | $274,900 | MRED MLS |
| 26 Oct, 2020 | Sold | $310,000 | MRED MLS |
| 21 Sep, 2020 | Under contract | $299,900 | MRED MLS |
| 17 Sep, 2020 | Listed for sale | $299,900 | MRED MLS |
| 8 Jul, 2025 | Sold | $400,000 | MRED MLS |
| 5 Jun, 2025 | Under contract | $400,000 | MRED MLS |
| — | Last price change | $415,000 | MRED MLS |
| 20 May, 2025 | Listed for sale | $415,000 | MRED MLS |
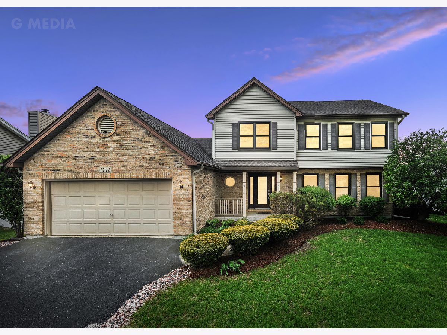
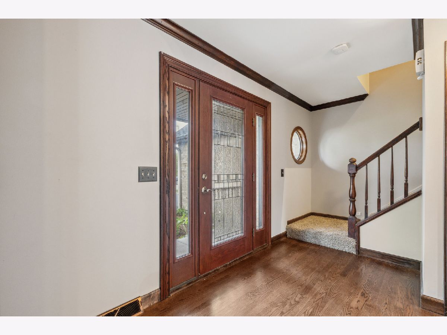
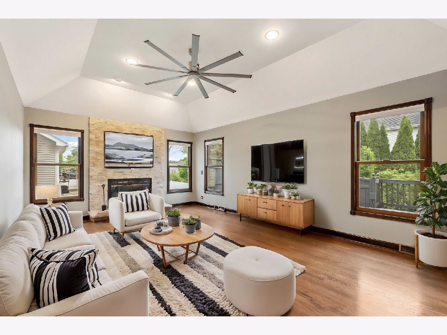
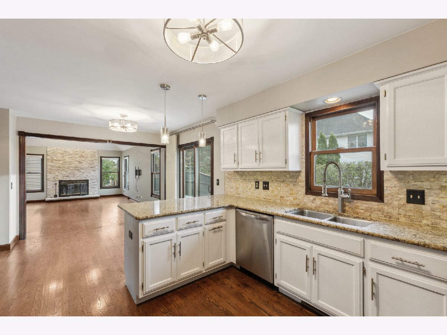
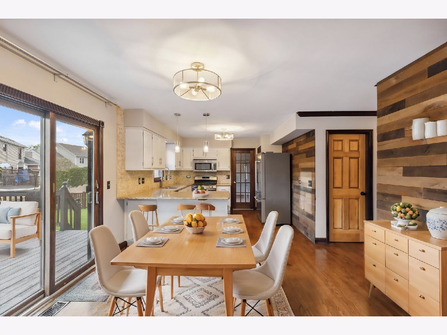
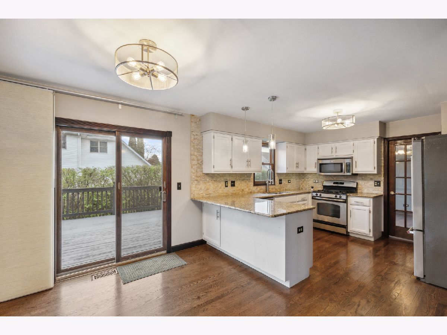
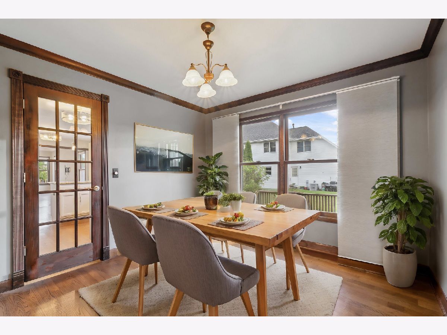
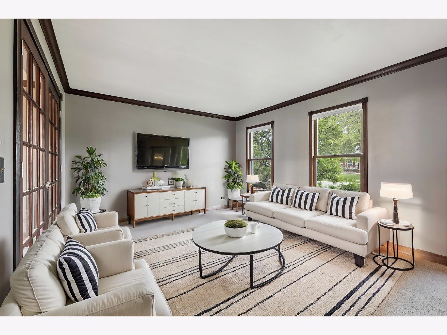
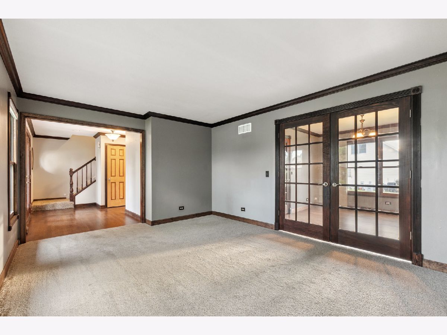
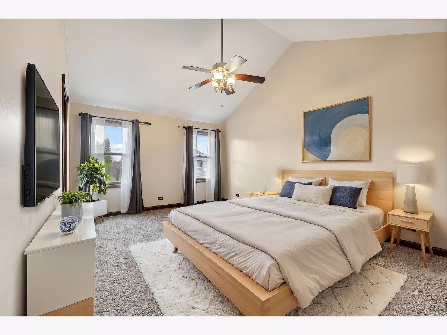
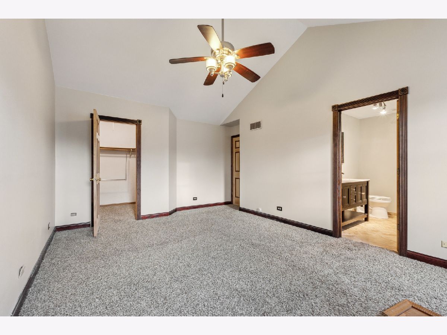
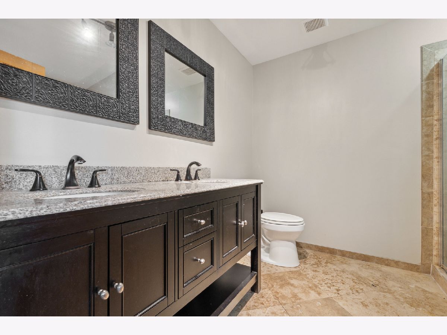
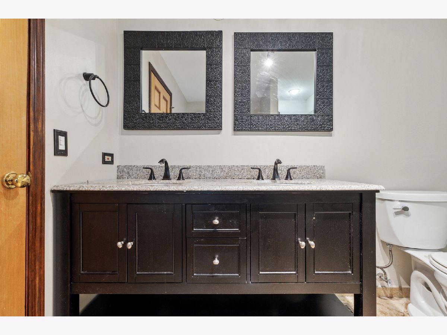
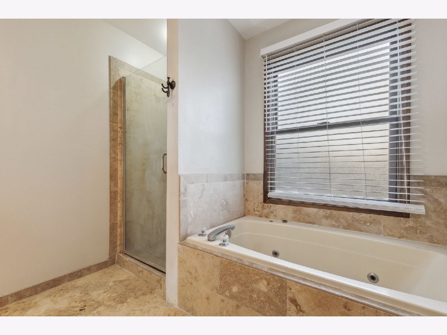
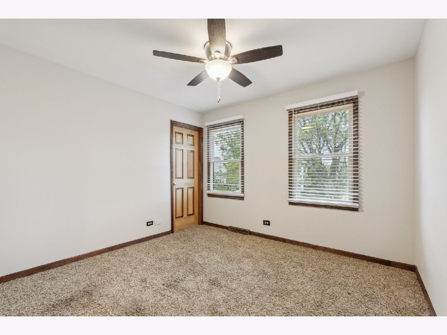
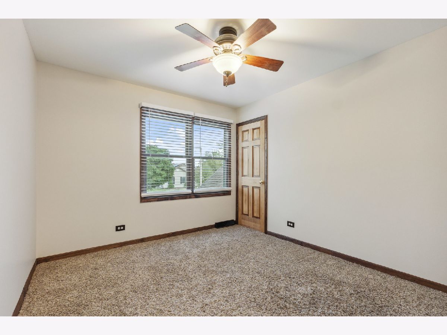
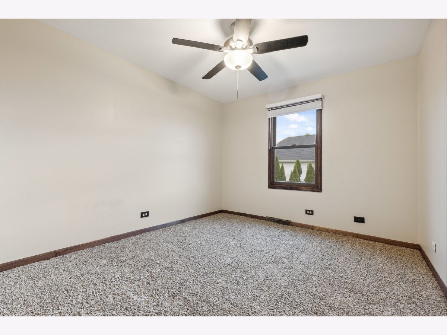
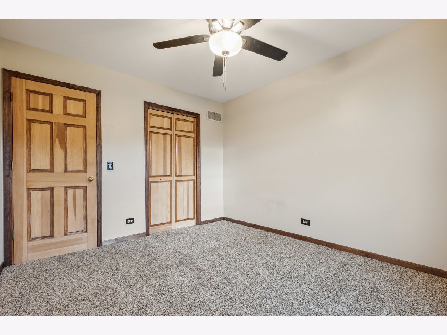
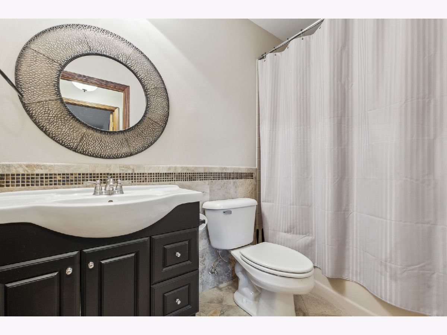
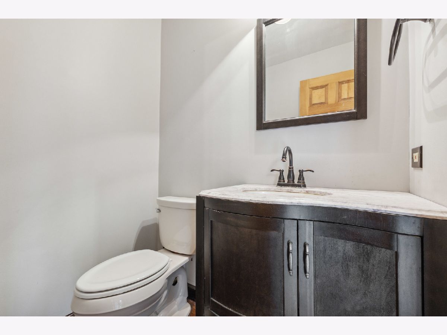
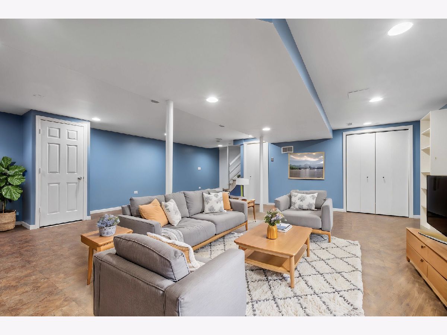
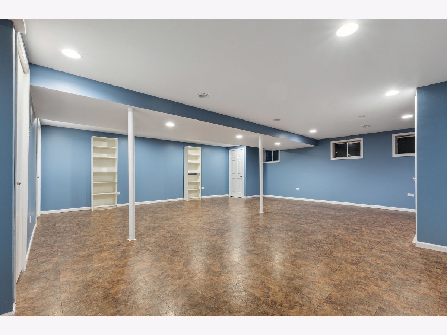
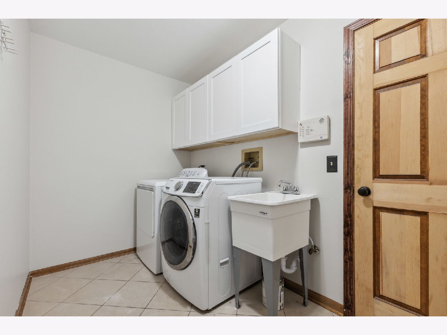
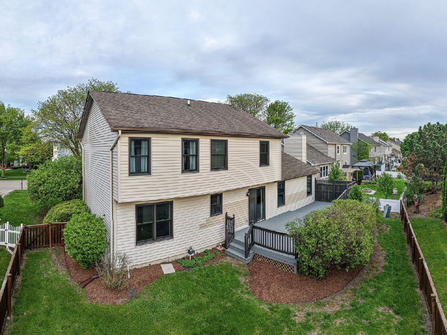
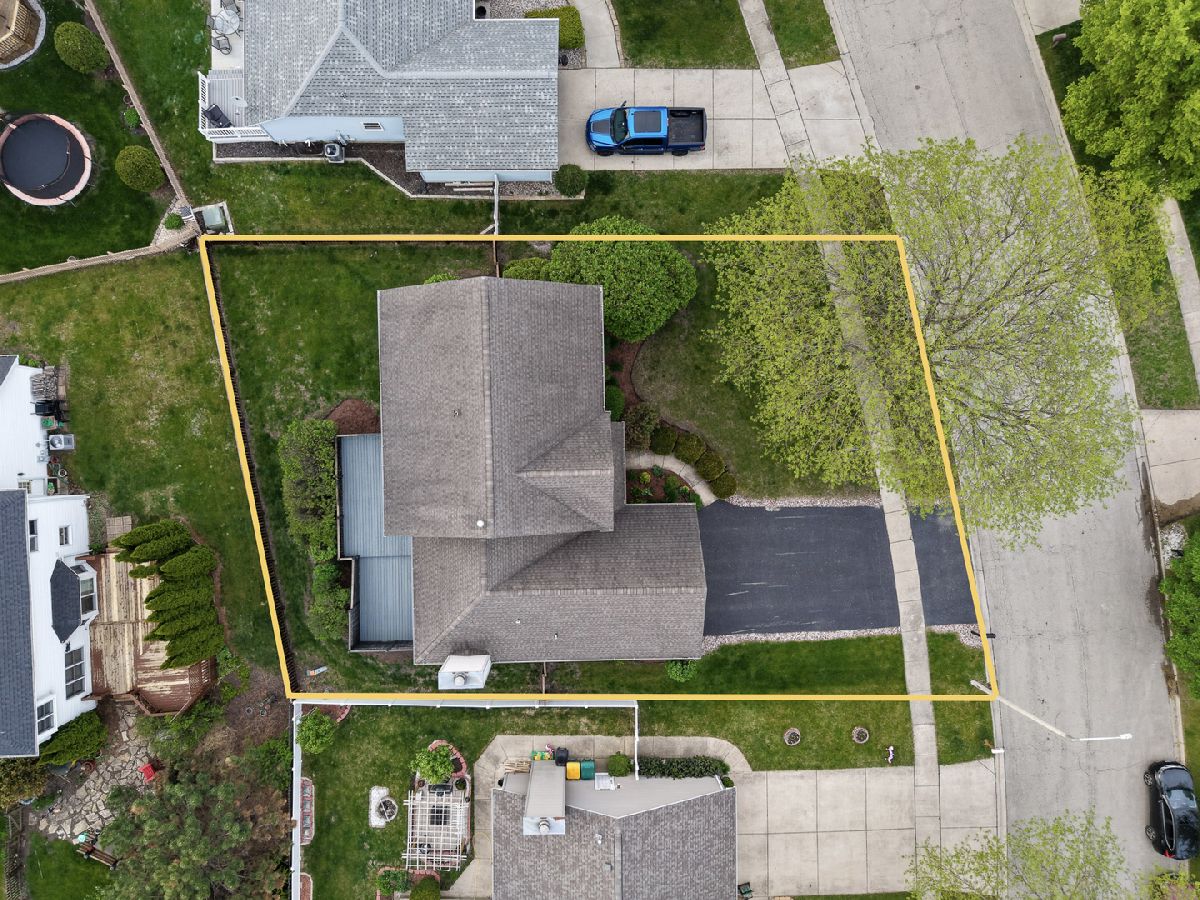
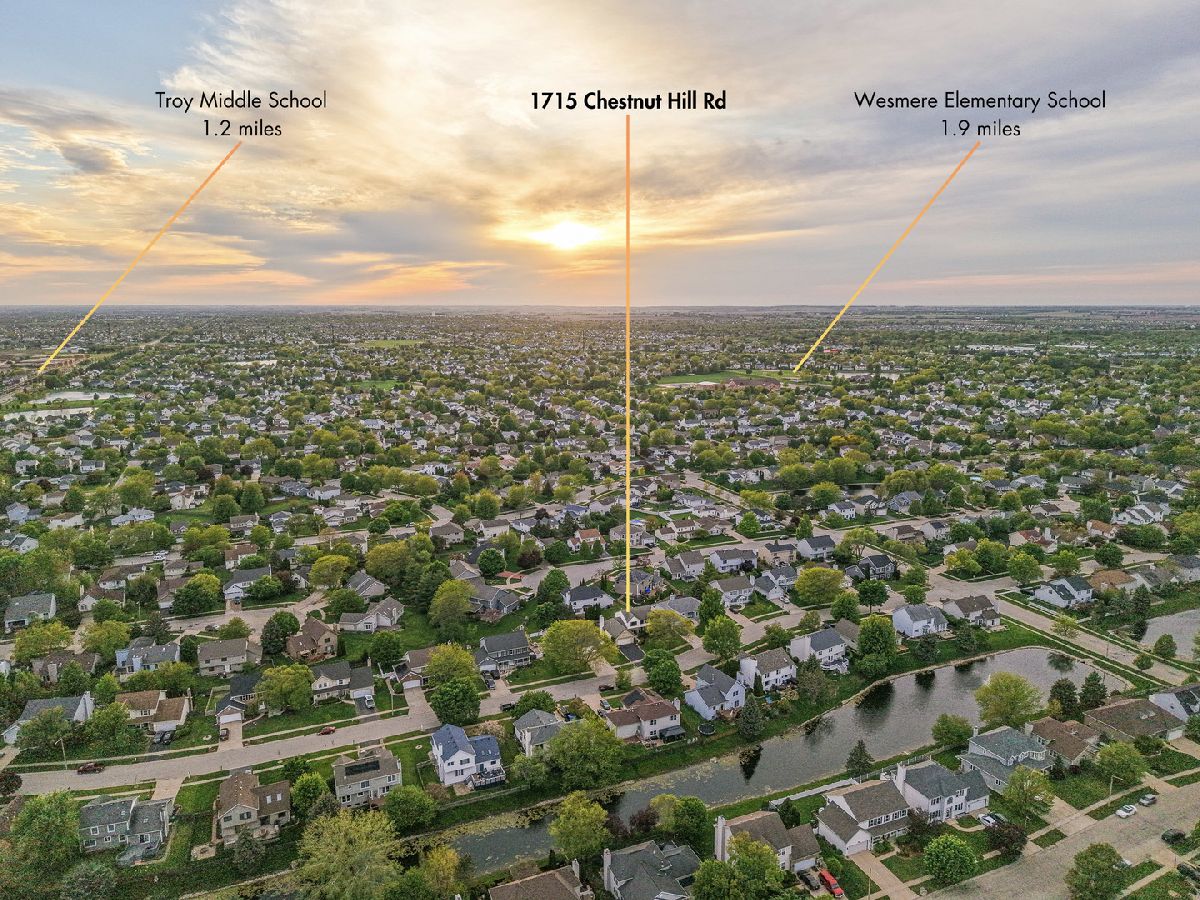
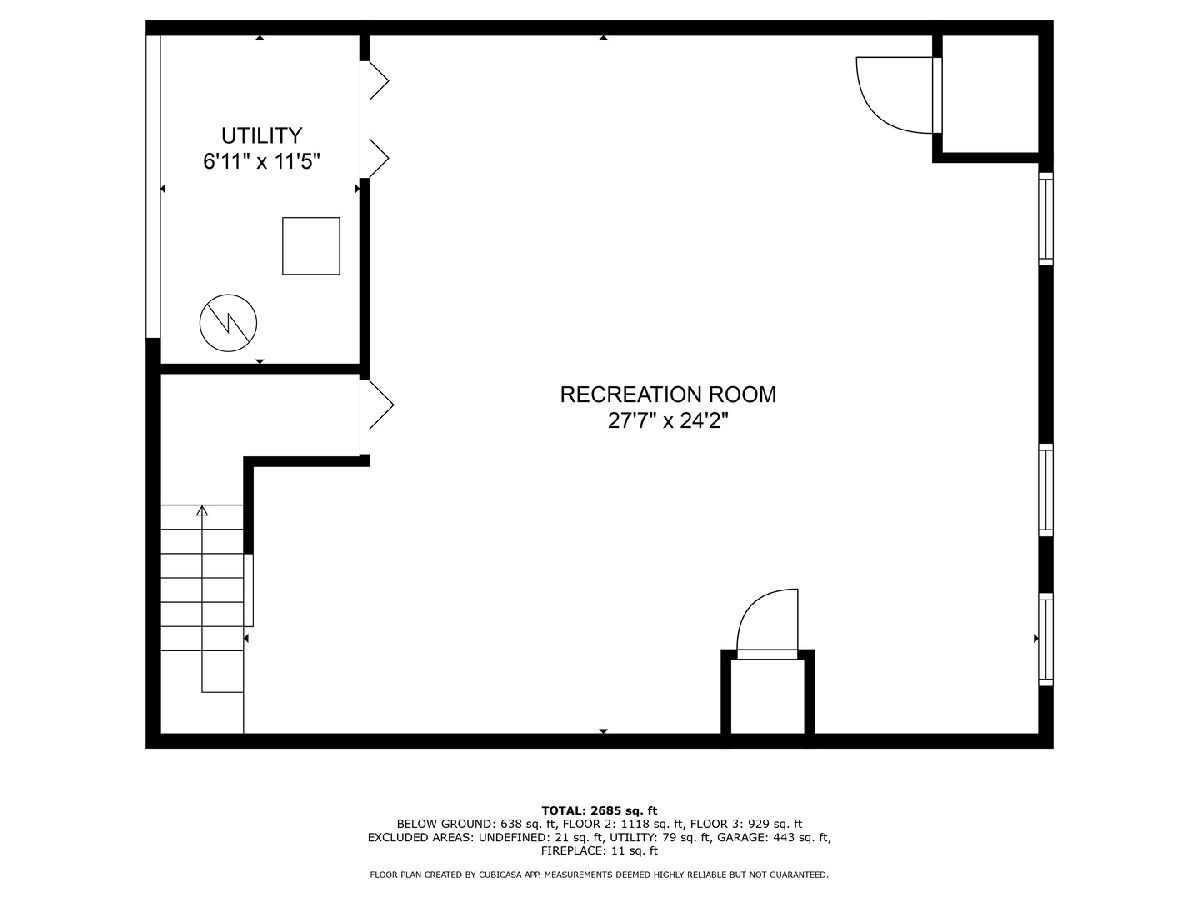
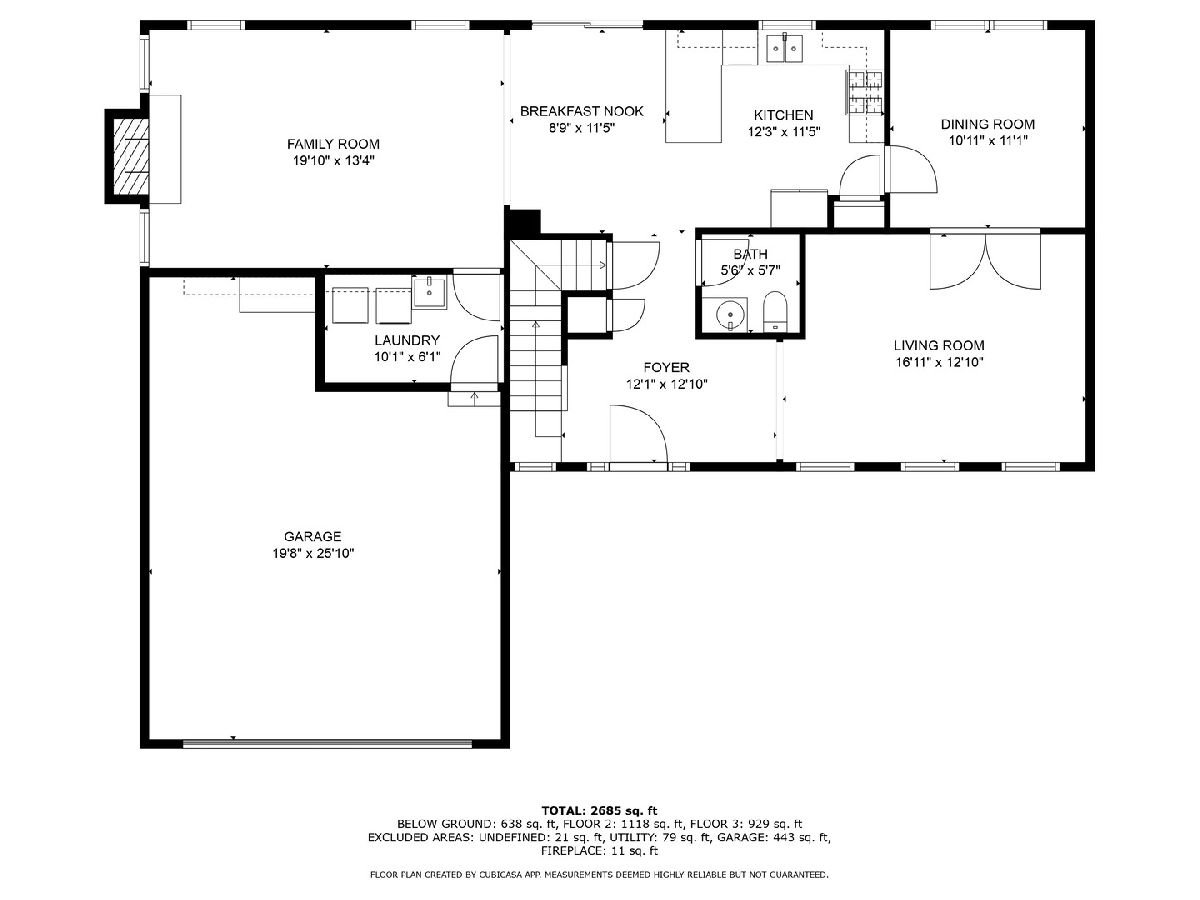
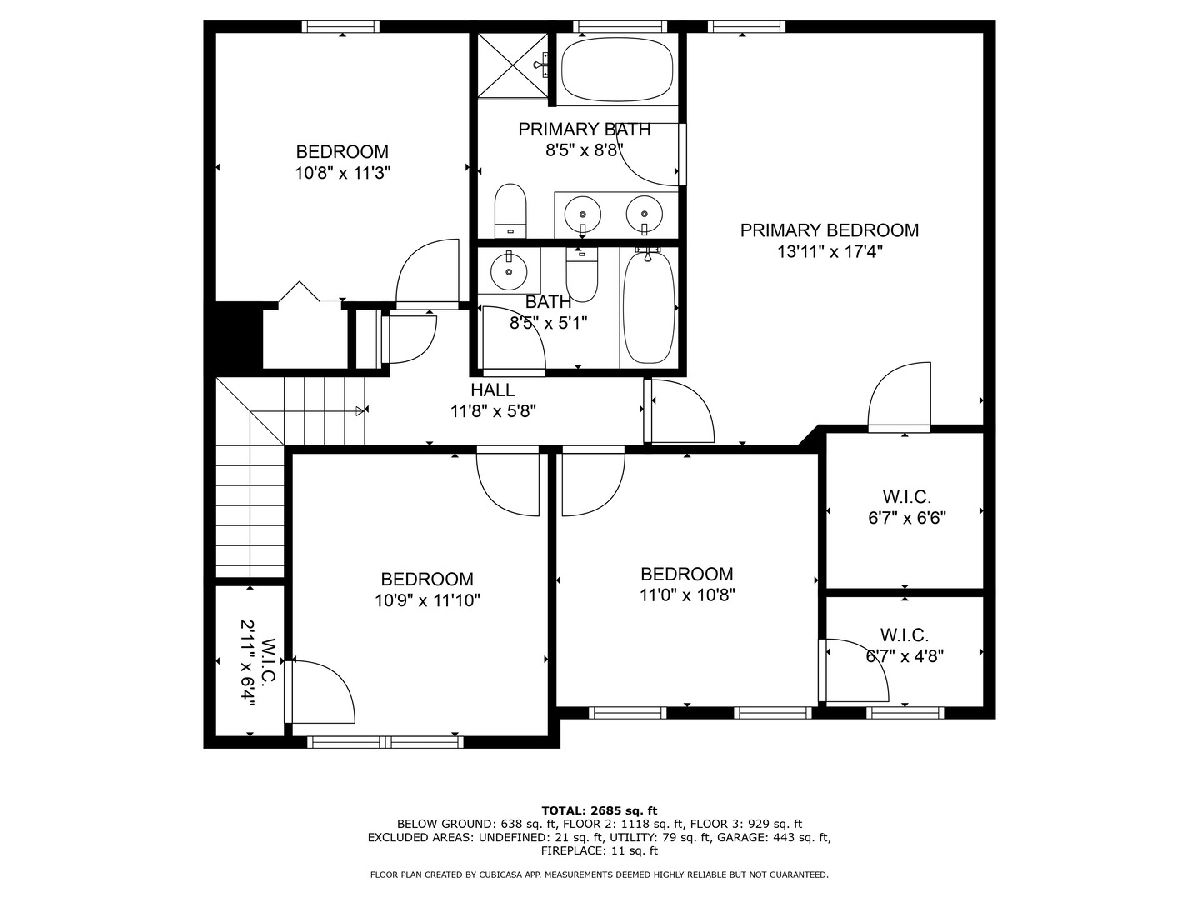
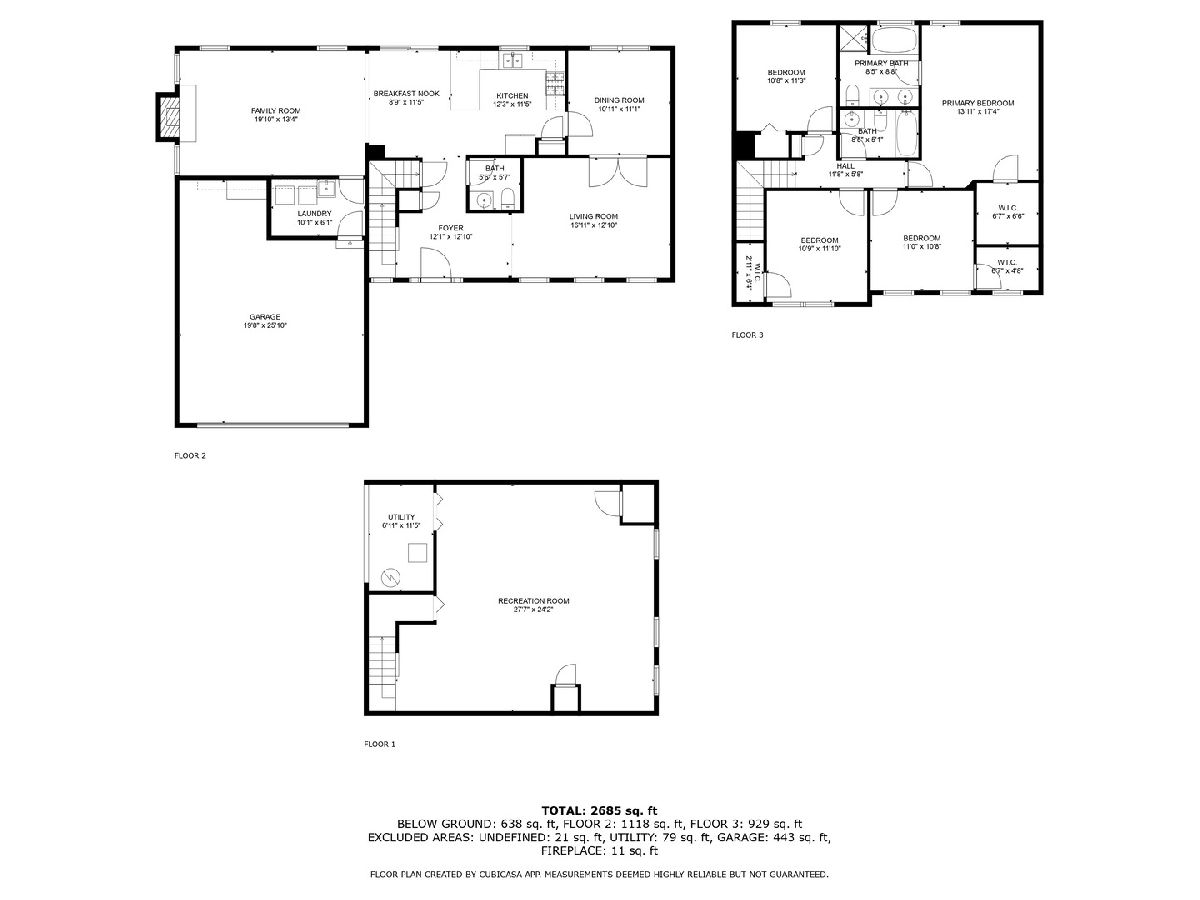
Room Specifics
Total Bedrooms: 4
Bedrooms Above Ground: 4
Bedrooms Below Ground: 0
Dimensions: —
Floor Type: —
Dimensions: —
Floor Type: —
Dimensions: —
Floor Type: —
Full Bathrooms: 3
Bathroom Amenities: —
Bathroom in Basement: 0
Rooms: —
Basement Description: —
Other Specifics
| 2.5 | |
| — | |
| — | |
| — | |
| — | |
| 80 X 105 | |
| Unfinished | |
| — | |
| — | |
| — | |
| Not in DB | |
| — | |
| — | |
| — | |
| — |
Tax History
| Year | Property Taxes |
|---|---|
| 2007 | $5,442 |
| 2020 | $6,733 |
| 2025 | $8,151 |
Contact Agent
Nearby Similar Homes
Nearby Sold Comparables
Contact Agent
Listing Provided By
eXp Realty - Geneva


