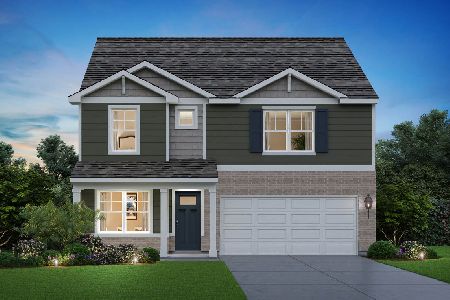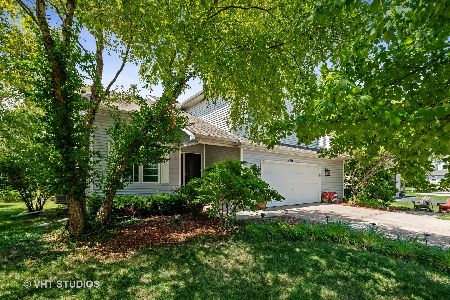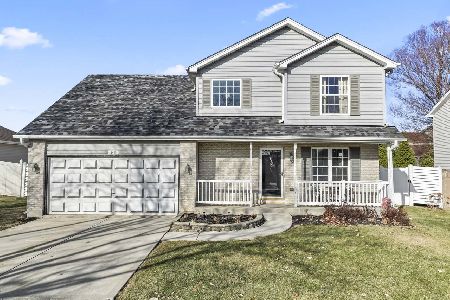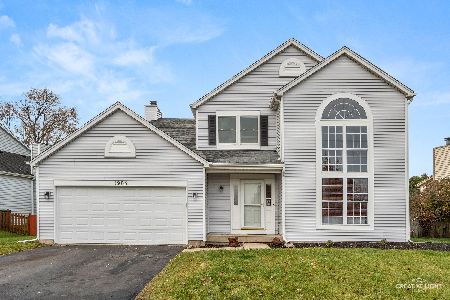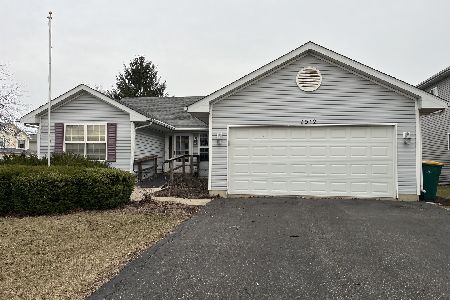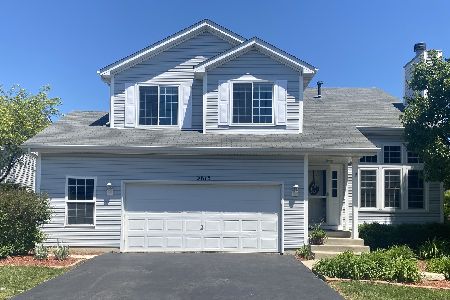1804 Overland Drive, Plainfield, Illinois 60586
$449,990
|
For Sale
|
|
| Status: | Pending |
| Sqft: | 2,051 |
| Cost/Sqft: | $219 |
| Beds: | 4 |
| Baths: | 3 |
| Year Built: | 2025 |
| Property Taxes: | $0 |
| Days On Market: | 113 |
| Lot Size: | 0,00 |
Description
Envision yourself at 1804 Overland Drive in Plainfield, Illinois, a home in our Whisper Glen community. New Home available winter of 2026! Functionality meets sophistication in this open two-story home, offering four large bedrooms and 2.5 baths. Wonderful study/flex room greets you at the front of the home and is a great space for a home office, den, playroom, or formal living room. Beautiful designer cabinetry and a center island are the heart of this kitchen overlooking the open great room 9ft ceilings throughout the 1st floor compliment this open floor plan. The turnback staircase leads you to the oversized primary bedroom with an en suite bath, dual vanity, and walk-in closet. The secondary bedroom sizes are large and share the hall bath. Enjoy a conveniently placed laundry room on the second floor. A full basement offers storage plus plenty of space to finish in the future. Enjoy a professionally landscaped and fully sodded homesite. All Chicago homes include our America's Smart Home Technology, featuring a smart video doorbell, smart Honeywell thermostat, smart door lock, Deako smart light switches and more. Exterior photo of actual home. Interior photos are of similar home and model home. Actual home built may vary. Photos of similar home, as built may vary.
Property Specifics
| Single Family | |
| — | |
| — | |
| 2025 | |
| — | |
| BELLAMY A5 SITE 378 | |
| No | |
| — |
| Will | |
| Whisper Glen | |
| 366 / Annual | |
| — | |
| — | |
| — | |
| 12481046 | |
| 0603314190070000 |
Nearby Schools
| NAME: | DISTRICT: | DISTANCE: | |
|---|---|---|---|
|
Grade School
Charles Reed Elementary School |
202 | — | |
|
Middle School
Aux Sable Middle School |
202 | Not in DB | |
|
High School
Plainfield South High School |
202 | Not in DB | |
Property History
| DATE: | EVENT: | PRICE: | SOURCE: |
|---|---|---|---|
| 31 Oct, 2025 | Under contract | $449,990 | MRED MLS |
| 25 Sep, 2025 | Listed for sale | $449,990 | MRED MLS |
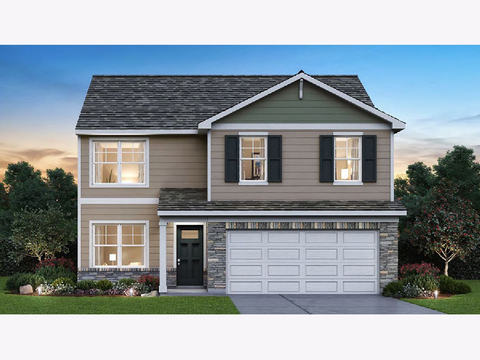
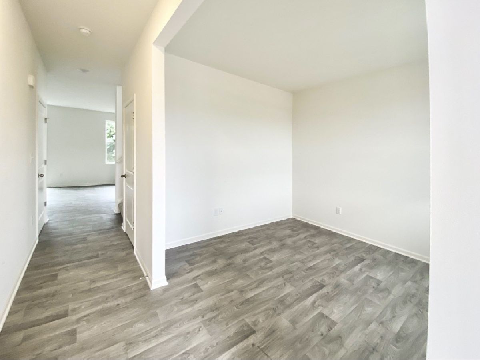
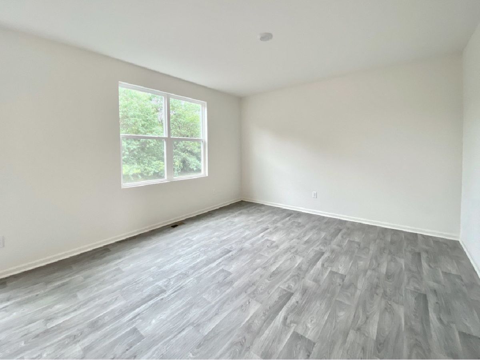
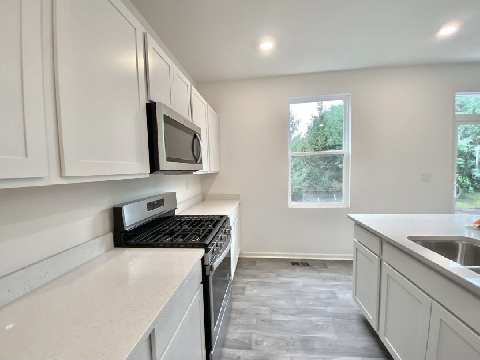
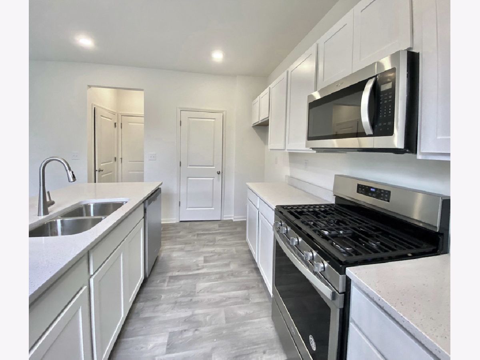
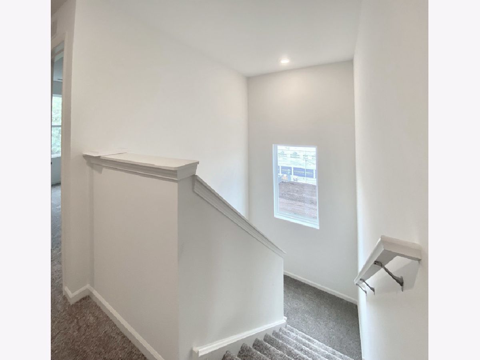
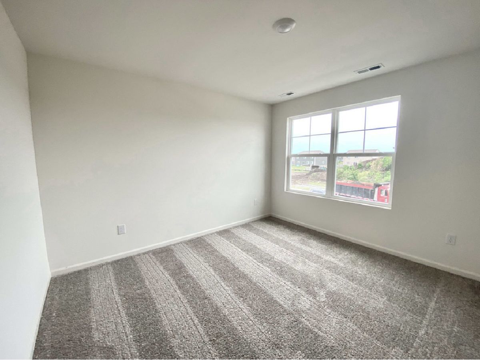
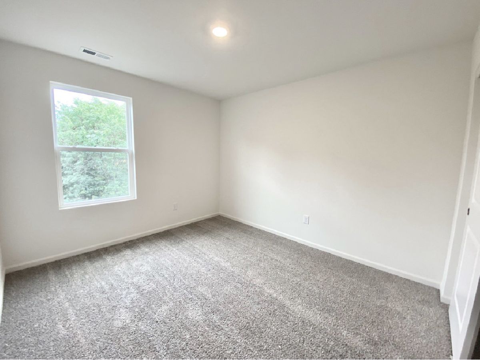
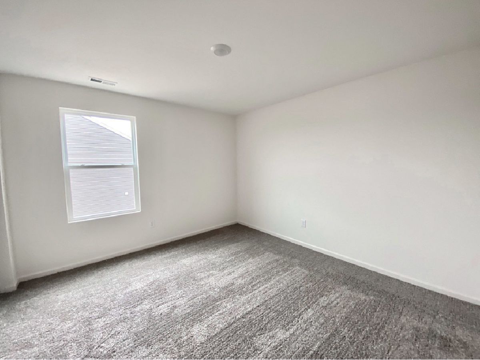
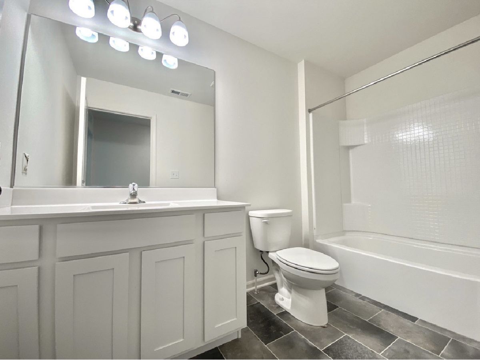
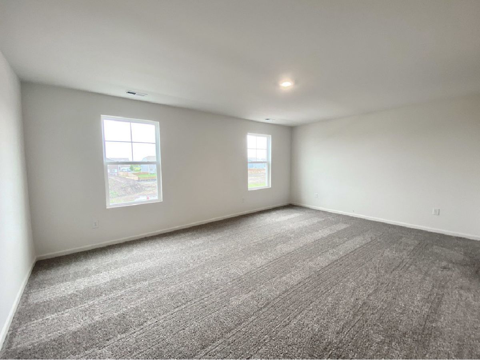
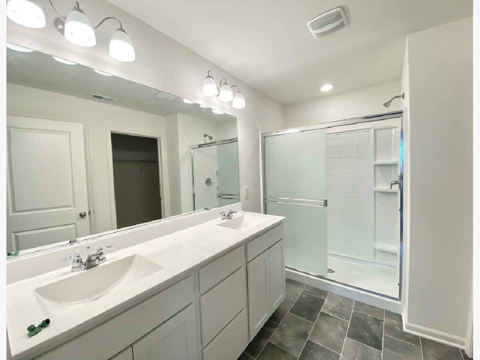
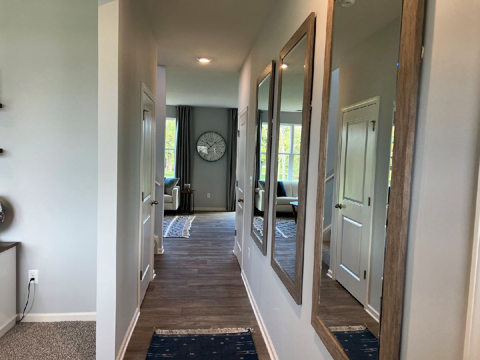
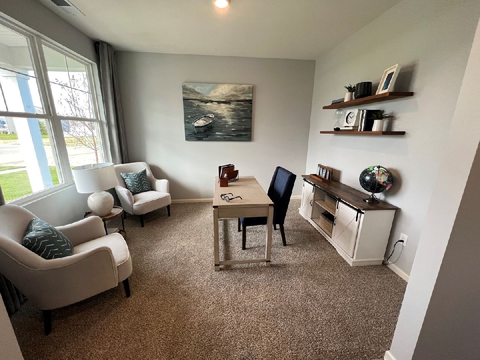
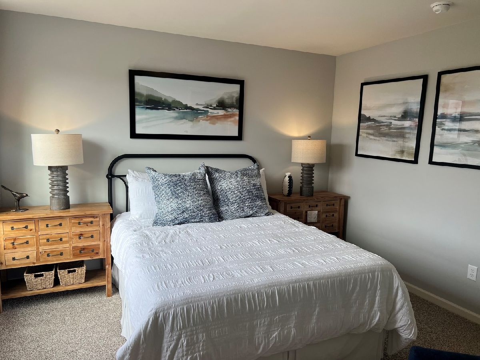
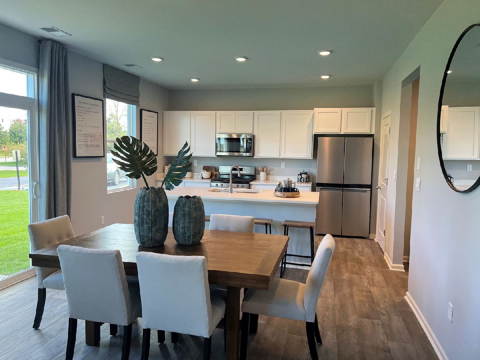
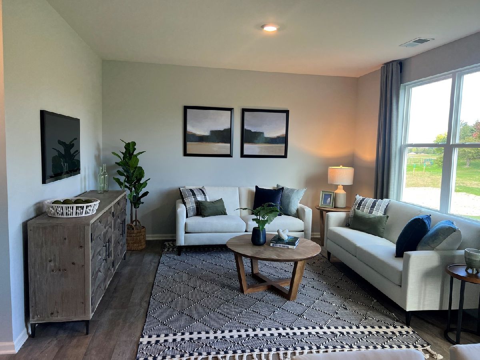
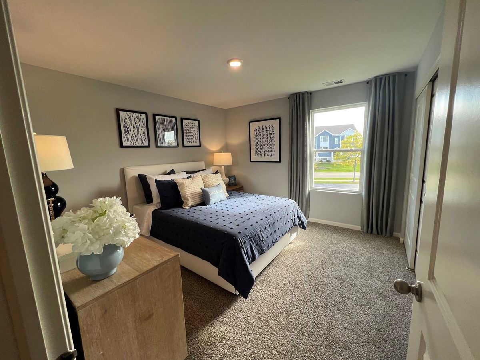
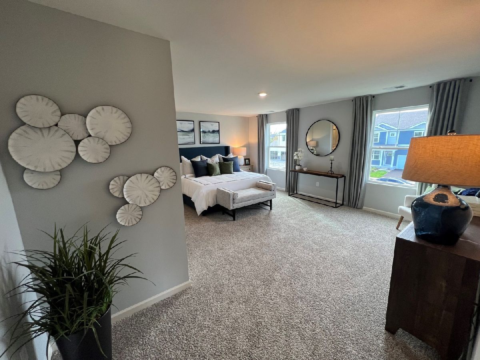
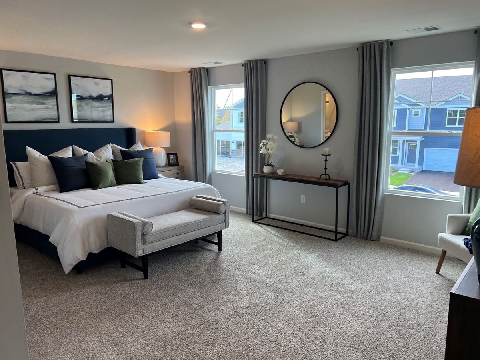
Room Specifics
Total Bedrooms: 4
Bedrooms Above Ground: 4
Bedrooms Below Ground: 0
Dimensions: —
Floor Type: —
Dimensions: —
Floor Type: —
Dimensions: —
Floor Type: —
Full Bathrooms: 3
Bathroom Amenities: —
Bathroom in Basement: 0
Rooms: —
Basement Description: —
Other Specifics
| 2 | |
| — | |
| — | |
| — | |
| — | |
| 63x125 | |
| Full | |
| — | |
| — | |
| — | |
| Not in DB | |
| — | |
| — | |
| — | |
| — |
Tax History
| Year | Property Taxes |
|---|
Contact Agent
Nearby Similar Homes
Nearby Sold Comparables
Contact Agent
Listing Provided By
Daynae Gaudio

