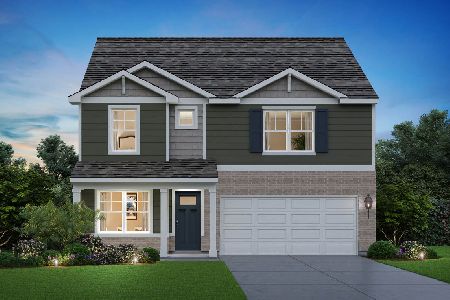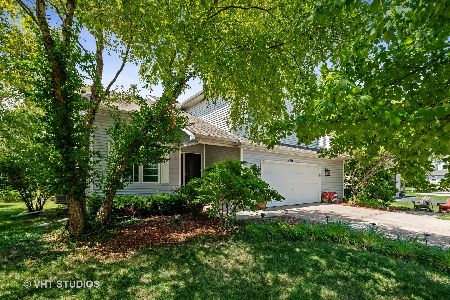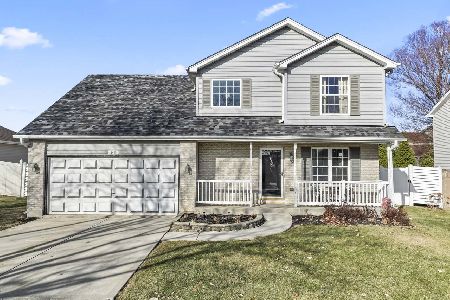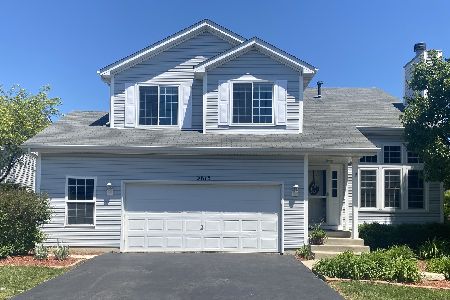5615 Kimberly Drive, Plainfield, Illinois 60586
$385,880
|
Sold
|
|
| Status: | Closed |
| Sqft: | 2,114 |
| Cost/Sqft: | $173 |
| Beds: | 4 |
| Baths: | 4 |
| Year Built: | 2000 |
| Property Taxes: | $8,179 |
| Days On Market: | 589 |
| Lot Size: | 0,00 |
Description
We have received multiple offers, highest and best by Monday June 10 at noon with a decision no later than 7pm. Thank you! A fantastic opportunity, this home features a beautifully maintained interior and offers a good-sized living room. Wow your dinner guests in this thoughtfully designed well-maintained kitchen, which features stainless-steel appliances and upgraded countertops. The house features well-maintained gleaming luxury vinyl floors throughout the first floor. Head down to the finished basement complete with a huge rec room and private office space. Relax in the expansive suburban getaway that features a large patio. A place where wonderful memories are made. Look no more. In a scenic quiet spot in the Eagle Ridge neighborhood. Don't miss out on owning this fabulous home.
Property Specifics
| Single Family | |
| — | |
| — | |
| 2000 | |
| — | |
| — | |
| No | |
| — |
| Will | |
| Eagle Ridge | |
| 200 / Annual | |
| — | |
| — | |
| — | |
| 12075041 | |
| 0506052010020000 |
Nearby Schools
| NAME: | DISTRICT: | DISTANCE: | |
|---|---|---|---|
|
Grade School
Troy Shorewood School |
30C | — | |
|
Middle School
Troy Middle School |
30C | Not in DB | |
|
High School
Joliet West High School |
204 | Not in DB | |
Property History
| DATE: | EVENT: | PRICE: | SOURCE: |
|---|---|---|---|
| 28 Jun, 2013 | Sold | $200,750 | MRED MLS |
| 6 Apr, 2013 | Under contract | $200,000 | MRED MLS |
| 1 Apr, 2013 | Listed for sale | $200,000 | MRED MLS |
| 16 Sep, 2020 | Sold | $265,000 | MRED MLS |
| 8 Jul, 2020 | Under contract | $264,900 | MRED MLS |
| 12 Jun, 2020 | Listed for sale | $264,900 | MRED MLS |
| 24 Jul, 2024 | Sold | $385,880 | MRED MLS |
| 11 Jun, 2024 | Under contract | $365,000 | MRED MLS |
| 7 Jun, 2024 | Listed for sale | $365,000 | MRED MLS |
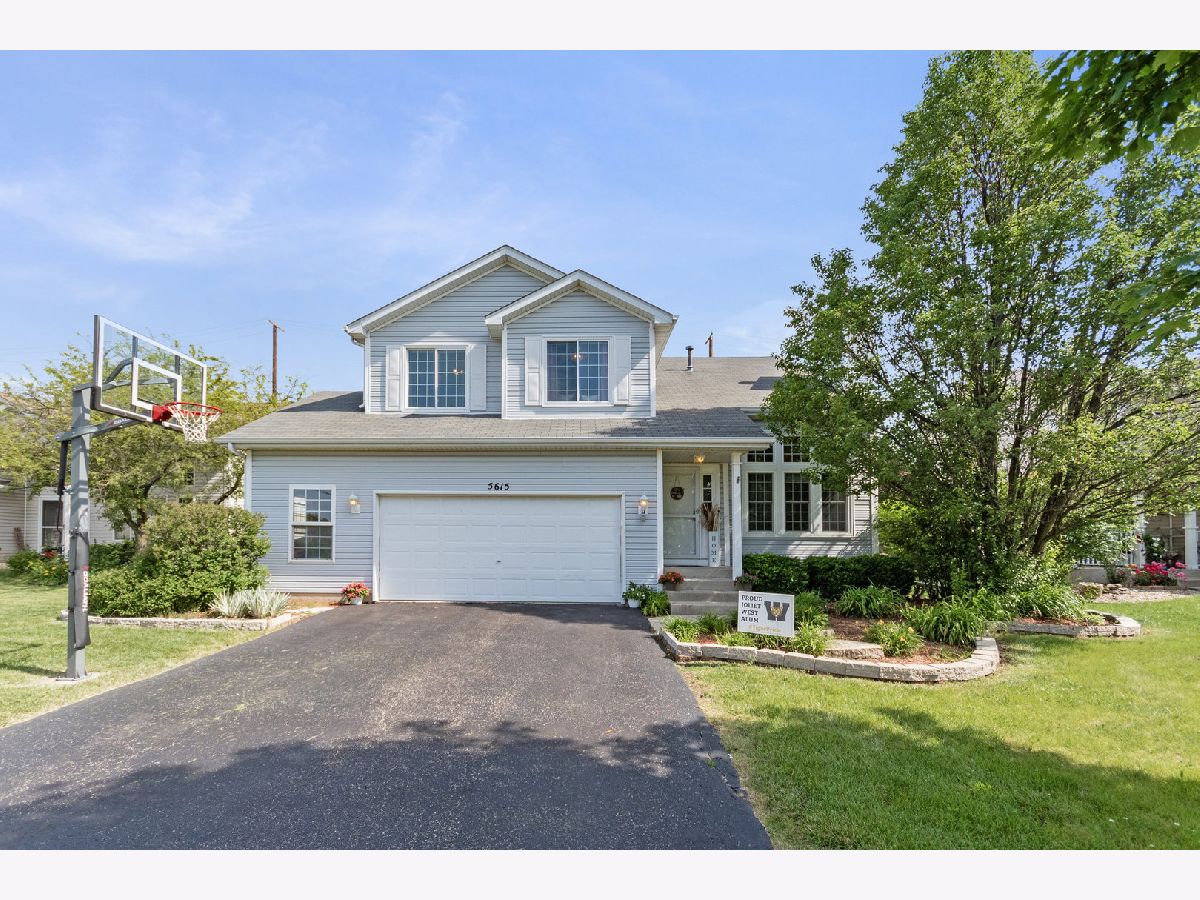
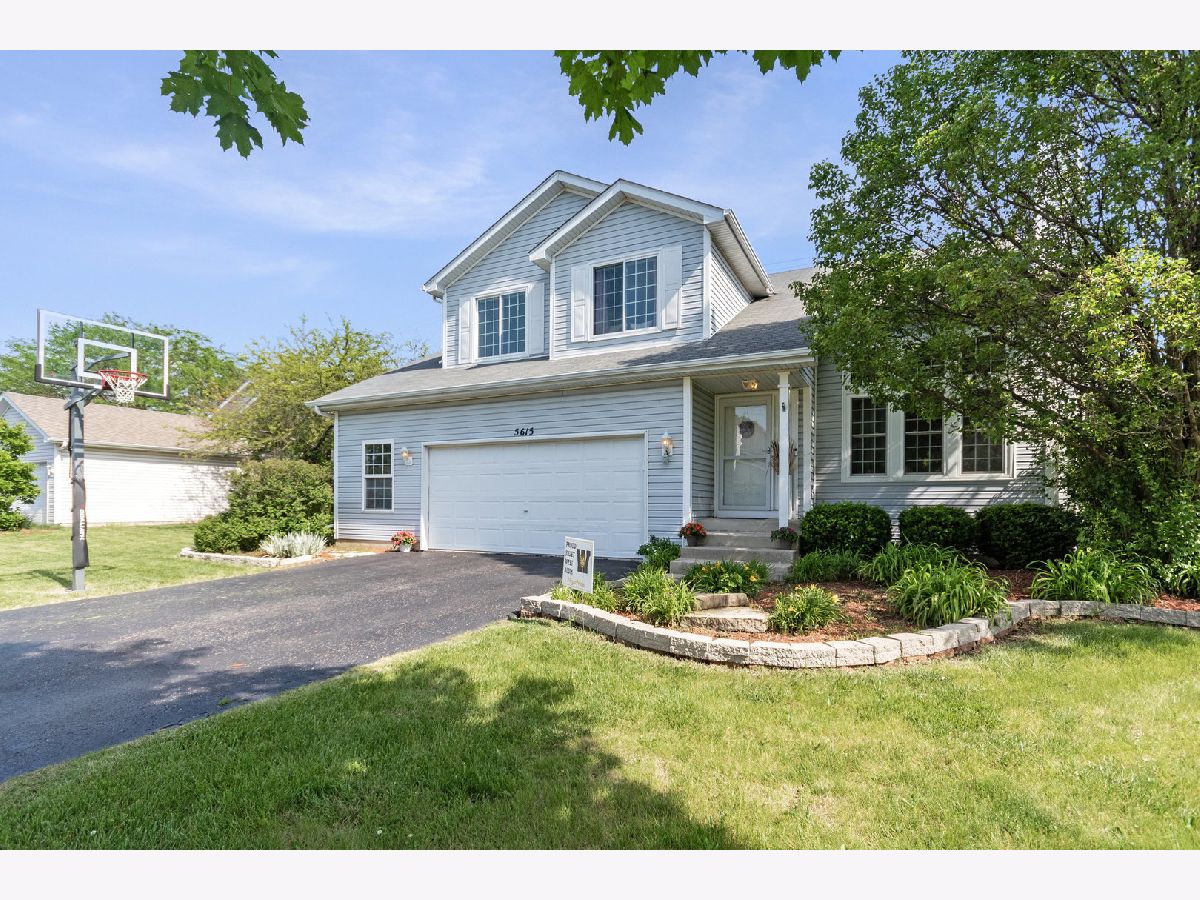





















Room Specifics
Total Bedrooms: 4
Bedrooms Above Ground: 4
Bedrooms Below Ground: 0
Dimensions: —
Floor Type: —
Dimensions: —
Floor Type: —
Dimensions: —
Floor Type: —
Full Bathrooms: 4
Bathroom Amenities: Whirlpool,Separate Shower,Double Sink
Bathroom in Basement: 1
Rooms: —
Basement Description: Finished
Other Specifics
| 2 | |
| — | |
| Asphalt | |
| — | |
| — | |
| 0.21 | |
| — | |
| — | |
| — | |
| — | |
| Not in DB | |
| — | |
| — | |
| — | |
| — |
Tax History
| Year | Property Taxes |
|---|---|
| 2013 | $5,754 |
| 2020 | $7,117 |
| 2024 | $8,179 |
Contact Agent
Nearby Similar Homes
Nearby Sold Comparables
Contact Agent
Listing Provided By
Wheatland Realty


