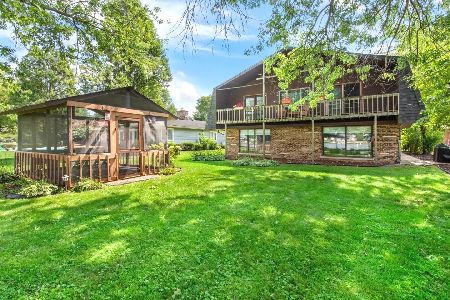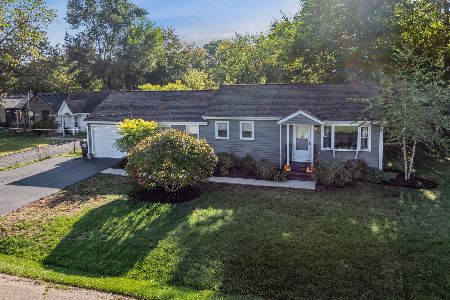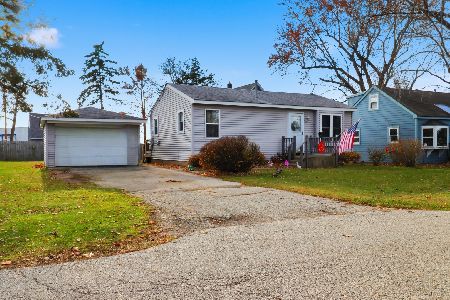1804 Redwood Lane, Mchenry, Illinois 60051
$469,900
|
For Sale
|
|
| Status: | Active |
| Sqft: | 2,825 |
| Cost/Sqft: | $166 |
| Beds: | 5 |
| Baths: | 3 |
| Year Built: | 2000 |
| Property Taxes: | $11,323 |
| Days On Market: | 70 |
| Lot Size: | 0,00 |
Description
Beautiful 2 story home with 4 generous bedrooms on upper level. Primary suite features a walk in closet, full bath with garden tub, separate shower and dual sinks. Main level has 9' ceilings. The eat-in kitchen with 42" cabinets, granite counter tops, island and stainless steel appliances flows into a spacious family room. Home features a rare first floor full bath and den/office which can be used as a 5th bedroom. The Partially finished basement includes a tiled billiards game area, carpeted Rec- room, large office and workshop/storage area. Central Vac throughout .The home is professionally landscaped throughout the yard featuring pergolas and a built-in fire-pit. There is also, a spacious 3 car garage. PLEASE NOTE The Property Taxes do reflect a Home Owners Exemption
Property Specifics
| Single Family | |
| — | |
| — | |
| 2000 | |
| — | |
| — | |
| No | |
| — |
| — | |
| — | |
| — / Not Applicable | |
| — | |
| — | |
| — | |
| 12477660 | |
| 0926228020 |
Property History
| DATE: | EVENT: | PRICE: | SOURCE: |
|---|---|---|---|
| — | Last price change | $475,000 | MRED MLS |
| 1 Oct, 2025 | Listed for sale | $475,000 | MRED MLS |
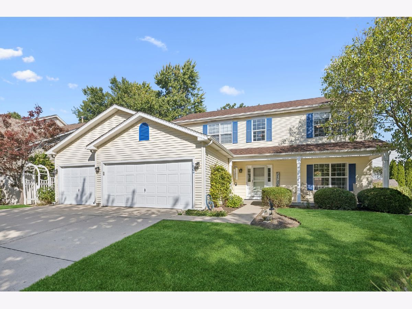
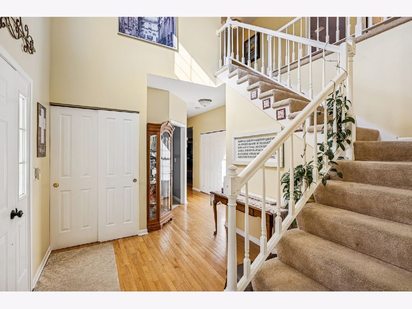
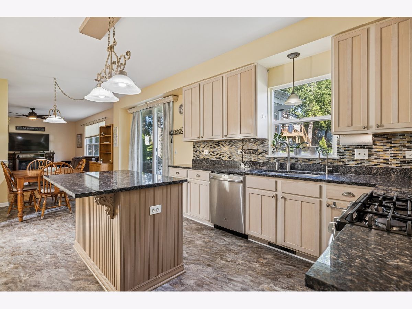
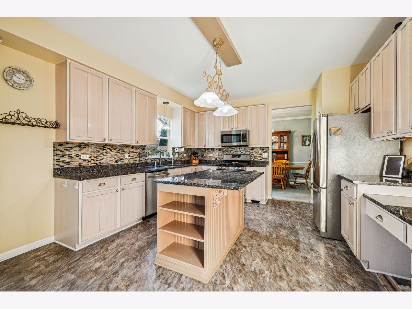
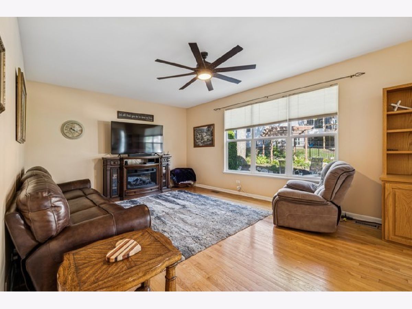
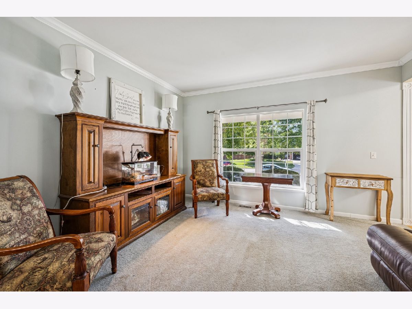
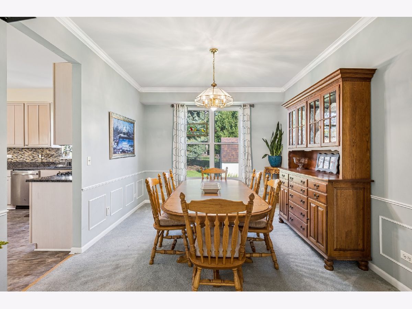
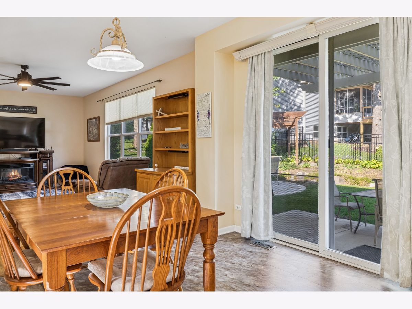
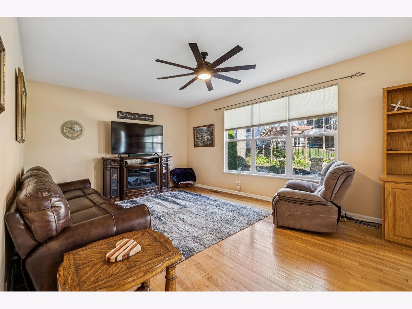
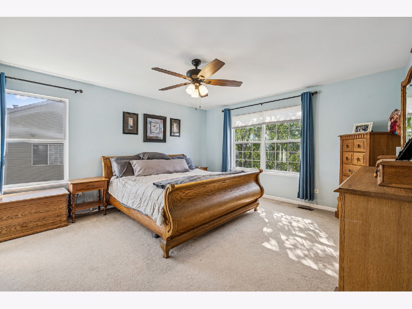
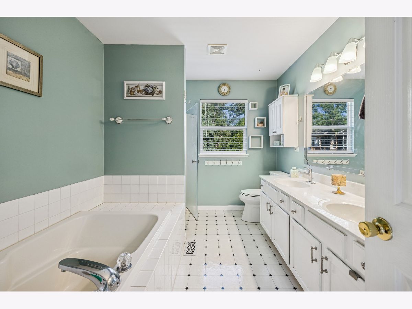
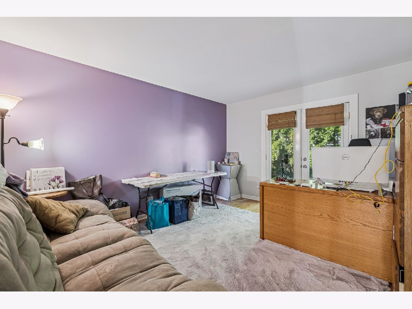
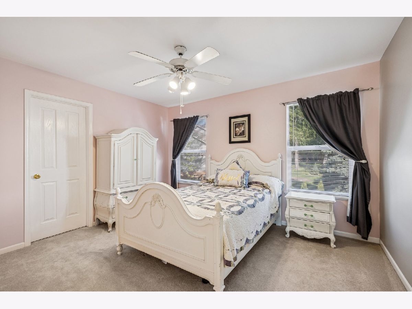
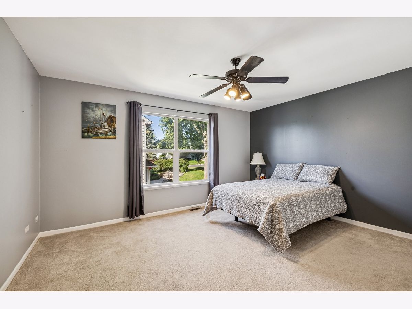
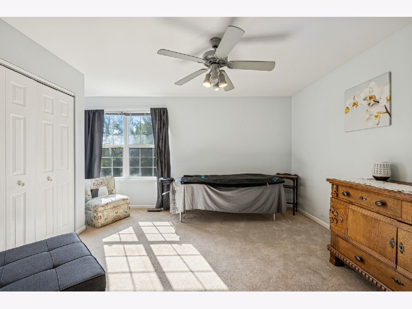
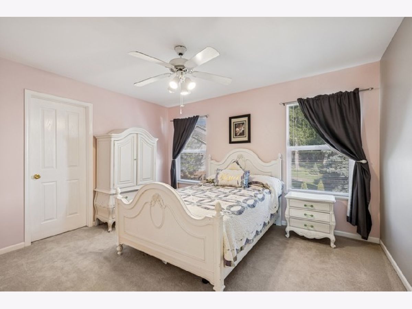
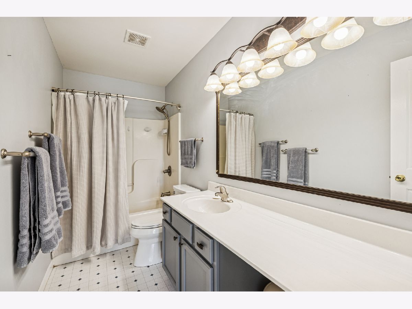
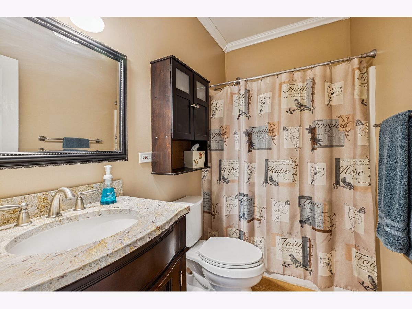
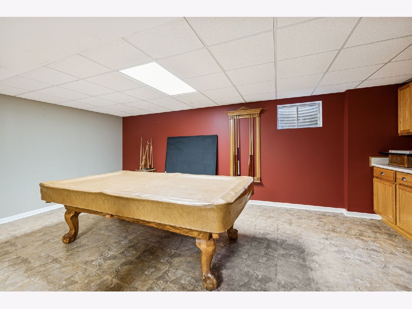
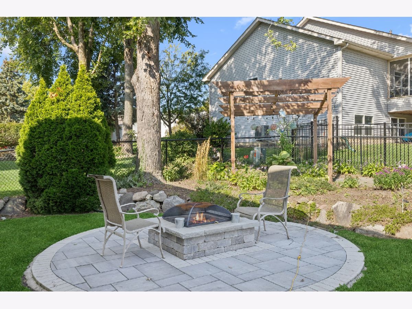
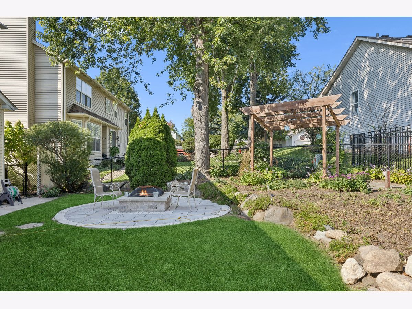
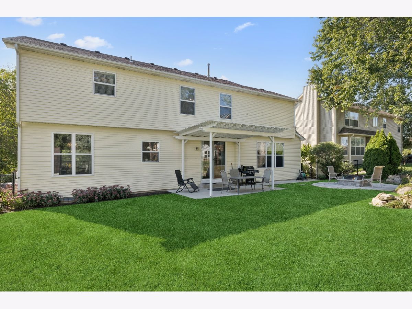
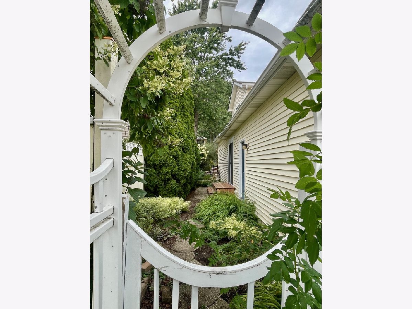
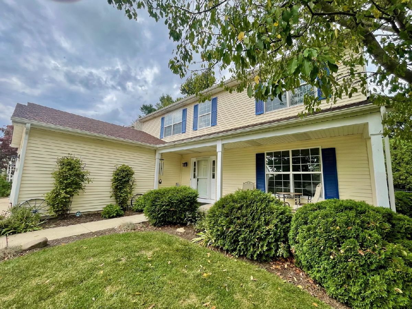
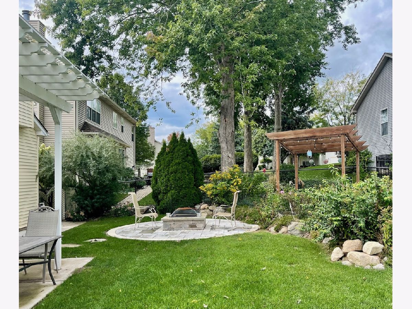
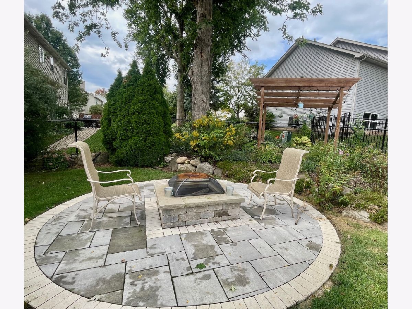
Room Specifics
Total Bedrooms: 5
Bedrooms Above Ground: 5
Bedrooms Below Ground: 0
Dimensions: —
Floor Type: —
Dimensions: —
Floor Type: —
Dimensions: —
Floor Type: —
Dimensions: —
Floor Type: —
Full Bathrooms: 3
Bathroom Amenities: —
Bathroom in Basement: 0
Rooms: —
Basement Description: —
Other Specifics
| 3 | |
| — | |
| — | |
| — | |
| — | |
| 80x125x80x125 | |
| — | |
| — | |
| — | |
| — | |
| Not in DB | |
| — | |
| — | |
| — | |
| — |
Tax History
| Year | Property Taxes |
|---|---|
| — | $11,323 |
Contact Agent
Nearby Similar Homes
Nearby Sold Comparables
Contact Agent
Listing Provided By
Baird & Warner



