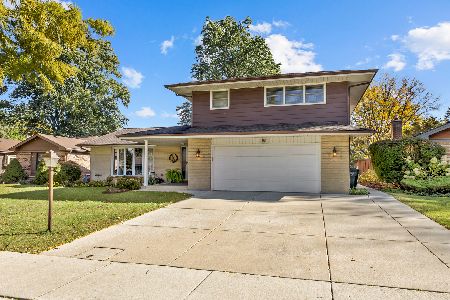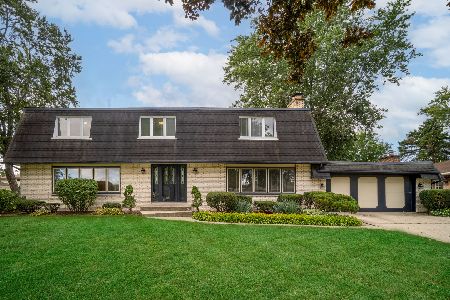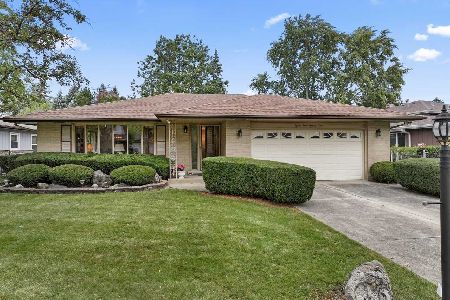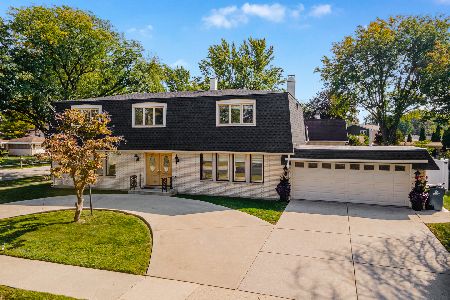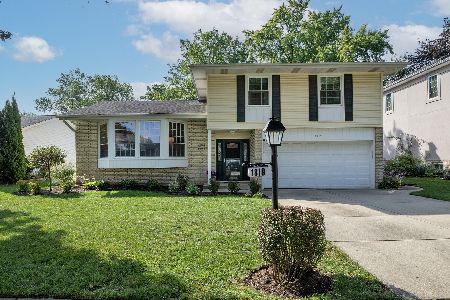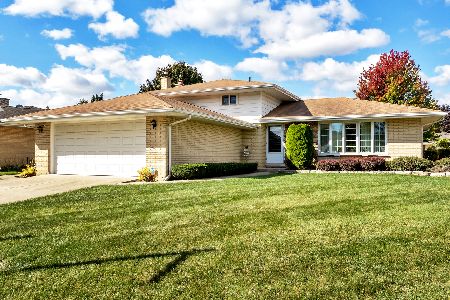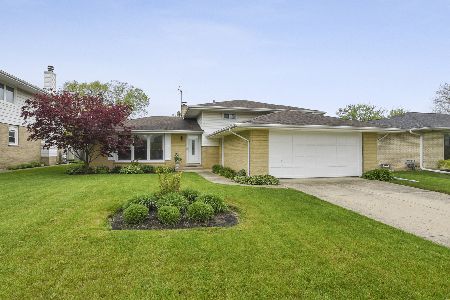1806 Laurel Drive, Mount Prospect, Illinois 60056
$595,000
|
For Sale
|
|
| Status: | Contingent |
| Sqft: | 2,321 |
| Cost/Sqft: | $256 |
| Beds: | 4 |
| Baths: | 3 |
| Year Built: | 1968 |
| Property Taxes: | $9,764 |
| Days On Market: | 68 |
| Lot Size: | 0,21 |
Description
Welcome to this beautifully maintained 4-bedroom, 2.1-bath home, offering a perfect blend of comfort and convenience! Featuring hardwood floors throughout, the main level boasts an inviting living and dining room, ideal for entertaining. The kitchen opens to a spacious family room complete with a cozy fireplace, creating the perfect space for everyday living. Upstairs, the master suite offers a walk-in closet and private ensuite bath, while three additional spacious bedrooms share a full hall bath. The finished basement adds even more living space with a large rec room, laundry area with shower, and plenty of storage. Step outside to enjoy the expansive fenced yard with a brick paver patio, perfect for outdoor gatherings, plus a handy shed for extra storage. Conveniently located near shopping, restaurants, highways, and more, this home has it all-space, style, and location! Don't miss it!
Property Specifics
| Single Family | |
| — | |
| — | |
| 1968 | |
| — | |
| — | |
| No | |
| 0.21 |
| Cook | |
| Brickman Manor | |
| 0 / Not Applicable | |
| — | |
| — | |
| — | |
| 12448949 | |
| 03243120150000 |
Nearby Schools
| NAME: | DISTRICT: | DISTANCE: | |
|---|---|---|---|
|
Grade School
Robert Frost Elementary School |
21 | — | |
|
Middle School
Oliver W Holmes Middle School |
21 | Not in DB | |
|
High School
Wheeling High School |
214 | Not in DB | |
Property History
| DATE: | EVENT: | PRICE: | SOURCE: |
|---|---|---|---|
| 15 Sep, 2015 | Sold | $349,000 | MRED MLS |
| 28 Jul, 2015 | Under contract | $360,000 | MRED MLS |
| 14 Jul, 2015 | Listed for sale | $360,000 | MRED MLS |
| 24 Aug, 2025 | Under contract | $595,000 | MRED MLS |
| 18 Aug, 2025 | Listed for sale | $595,000 | MRED MLS |
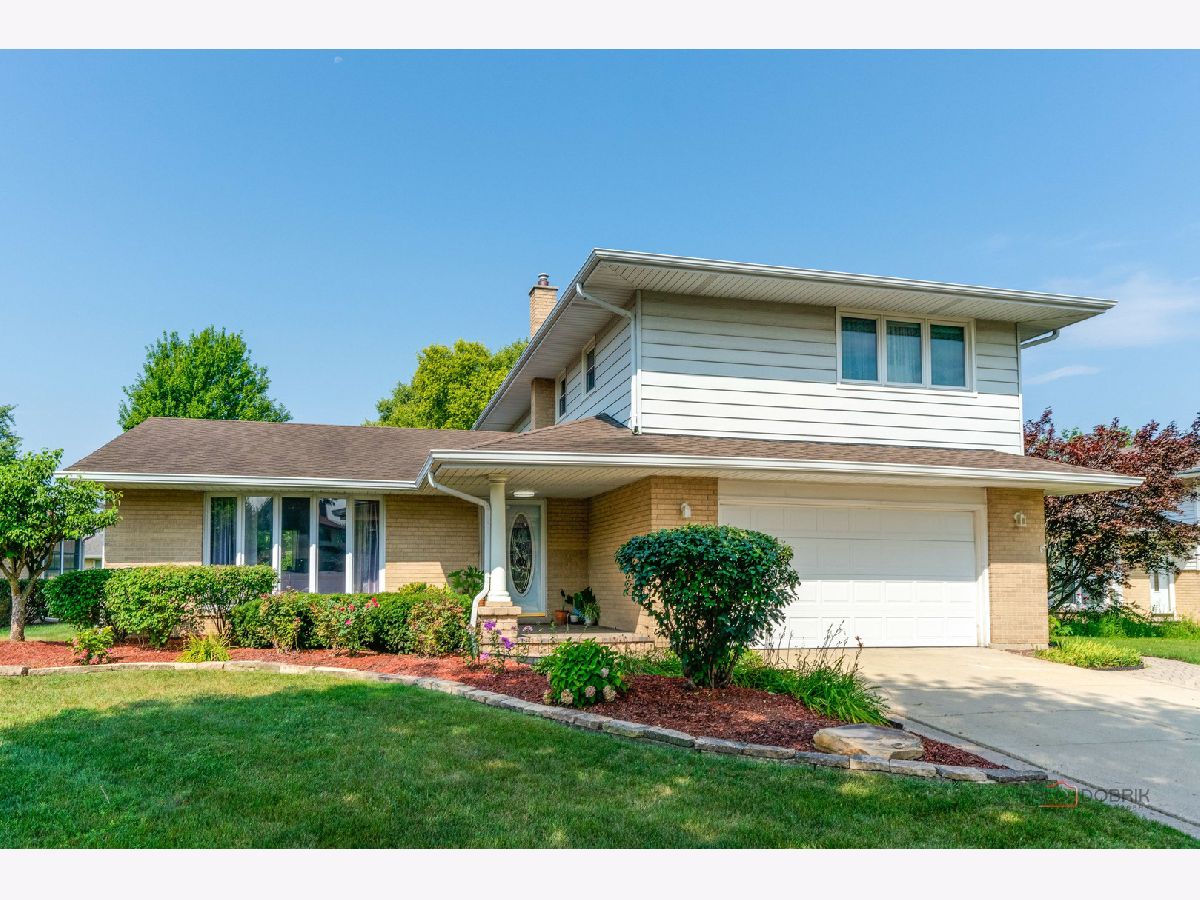































Room Specifics
Total Bedrooms: 4
Bedrooms Above Ground: 4
Bedrooms Below Ground: 0
Dimensions: —
Floor Type: —
Dimensions: —
Floor Type: —
Dimensions: —
Floor Type: —
Full Bathrooms: 3
Bathroom Amenities: Double Sink
Bathroom in Basement: 0
Rooms: —
Basement Description: —
Other Specifics
| 2 | |
| — | |
| — | |
| — | |
| — | |
| 72x140x62x141 | |
| — | |
| — | |
| — | |
| — | |
| Not in DB | |
| — | |
| — | |
| — | |
| — |
Tax History
| Year | Property Taxes |
|---|---|
| 2015 | $8,260 |
| 2025 | $9,764 |
Contact Agent
Nearby Similar Homes
Nearby Sold Comparables
Contact Agent
Listing Provided By
RE/MAX Top Performers

