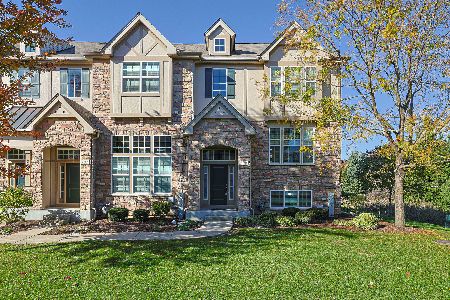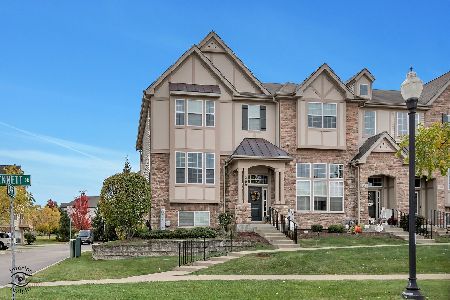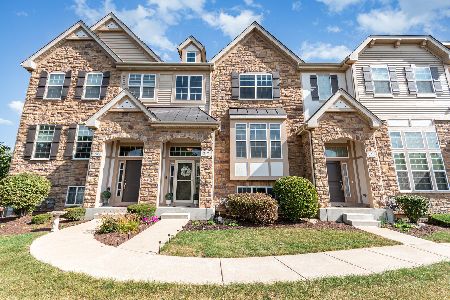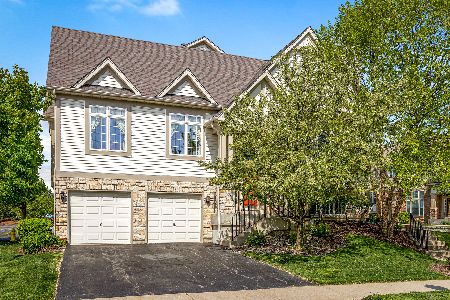181 Sype Drive, Carol Stream, Illinois 60188
$399,900
|
For Sale
|
|
| Status: | Contingent |
| Sqft: | 1,960 |
| Cost/Sqft: | $204 |
| Beds: | 3 |
| Baths: | 3 |
| Year Built: | 2007 |
| Property Taxes: | $8,555 |
| Days On Market: | 55 |
| Lot Size: | 0,00 |
Description
Welcome to this beautiful corner unit townhome at 181 Sype Dr., offering 3 bedrooms and 3 full bathrooms with exceptional updates throughout. Freshly painted with crown molding and vaulted ceilings, this home feels bright, open, and inviting. The kitchen features granite countertops and 42-inch upgraded cabinets, opening seamlessly to the living area and cozy wood burning/gas fireplace. Updates include brand new carpet on the stairs (installed just last week) and in the primary bedroom (2024), a new dishwasher (2025), Refrigerator (2023), HVAC and furnace (2019), water heater (2021), and a new roof, siding, and gutters (2024). Step outside to enjoy the Trex balcony, added in 2023. The spacious primary suite offers vaulted ceilings, a walk-in closet with natural light from its window, and a luxurious bath with double sinks, a soaking garden tub, and a separate shower. This move-in ready home combines modern upgrades, timeless design, and maintenance-free living - all in a highly desirable location.
Property Specifics
| Condos/Townhomes | |
| 2 | |
| — | |
| 2007 | |
| — | |
| The Fairmont | |
| No | |
| — |
| — | |
| Easton Park | |
| 339 / Monthly | |
| — | |
| — | |
| — | |
| 12476319 | |
| 0232307030 |
Nearby Schools
| NAME: | DISTRICT: | DISTANCE: | |
|---|---|---|---|
|
Grade School
Carol Stream Elementary School |
93 | — | |
|
Middle School
Jay Stream Middle School |
93 | Not in DB | |
|
High School
Glenbard North High School |
87 | Not in DB | |
Property History
| DATE: | EVENT: | PRICE: | SOURCE: |
|---|---|---|---|
| 13 Oct, 2025 | Under contract | $399,900 | MRED MLS |
| — | Last price change | $405,000 | MRED MLS |
| 19 Sep, 2025 | Listed for sale | $405,000 | MRED MLS |
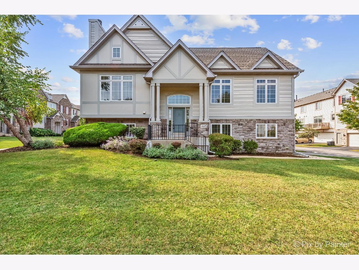
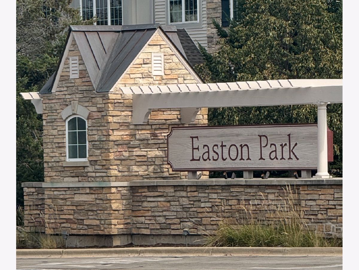
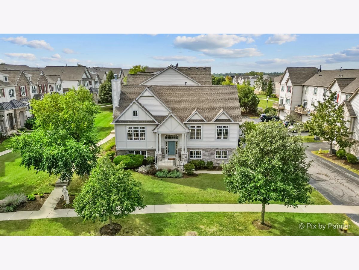
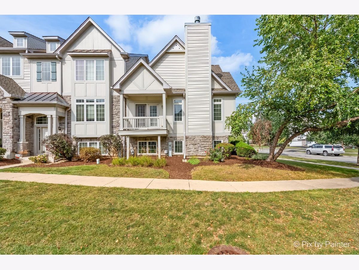
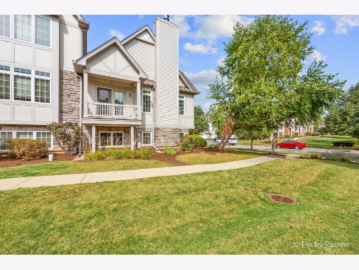
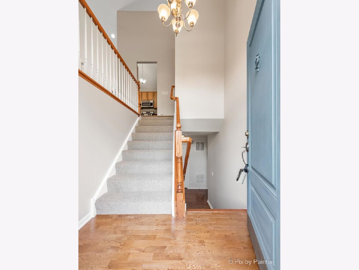
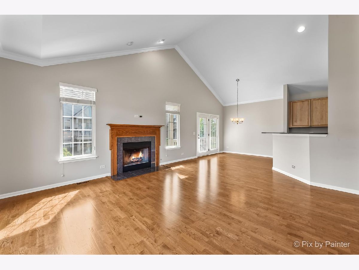
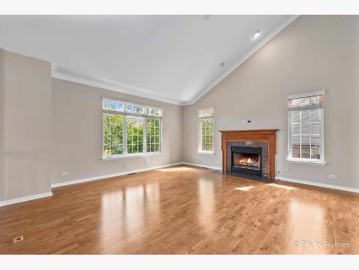
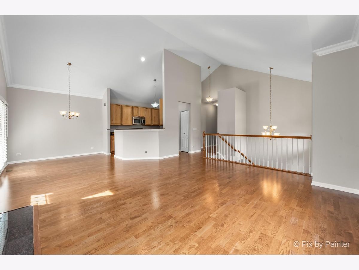
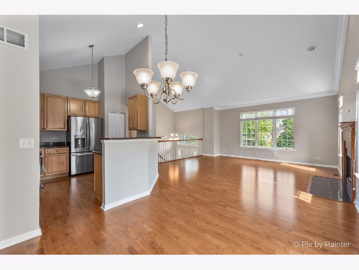
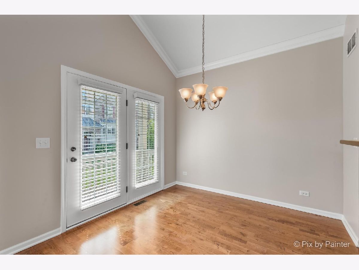
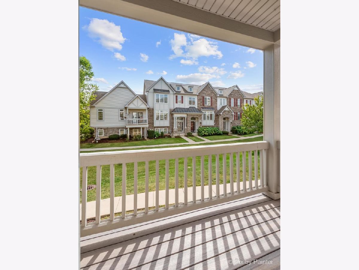
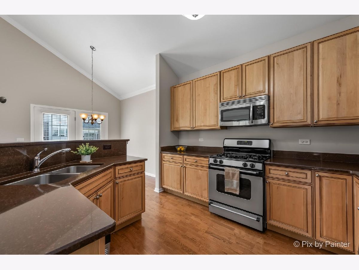
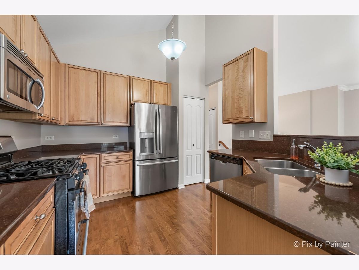
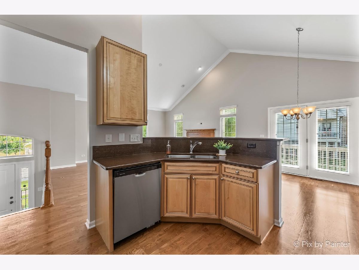
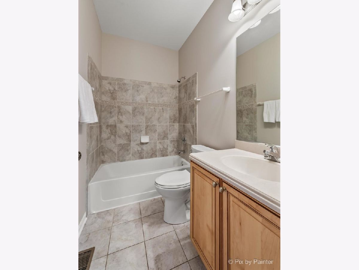
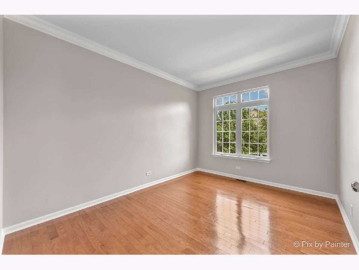
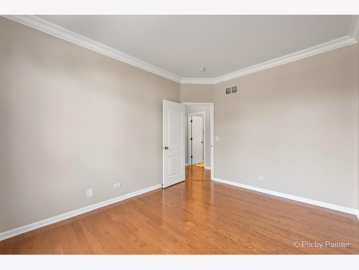
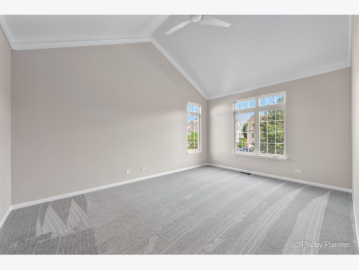
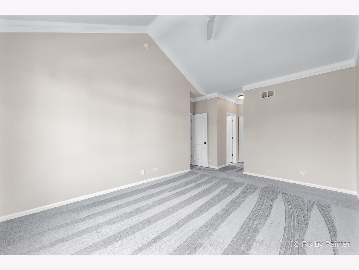
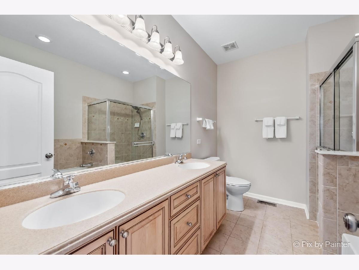
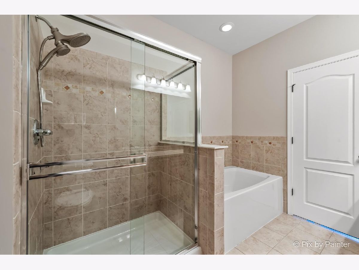
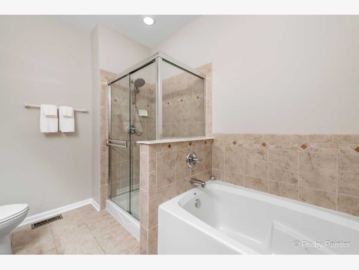
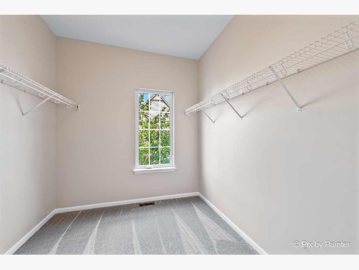
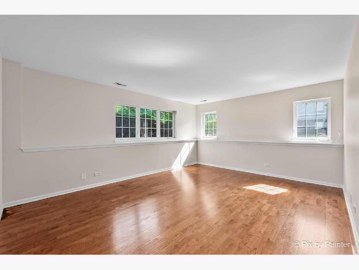
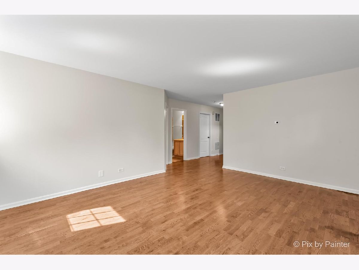
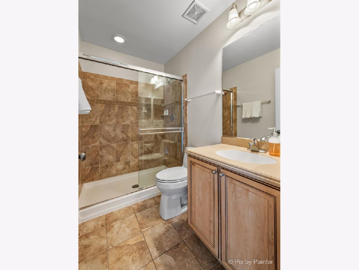
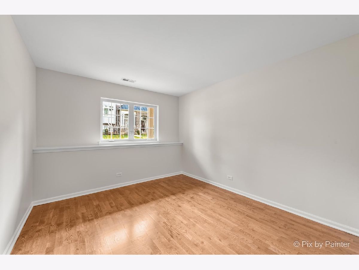
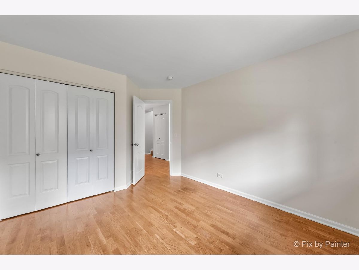
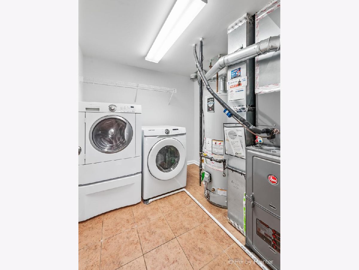
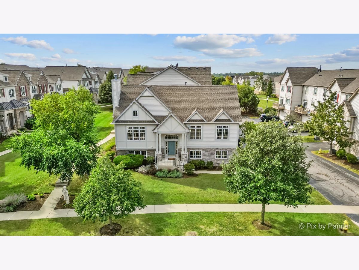
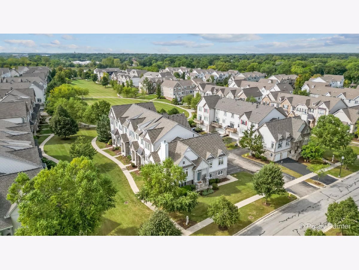
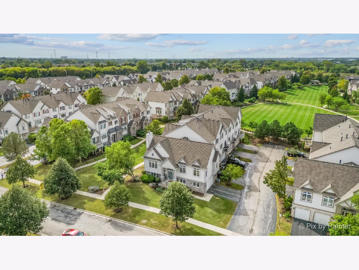
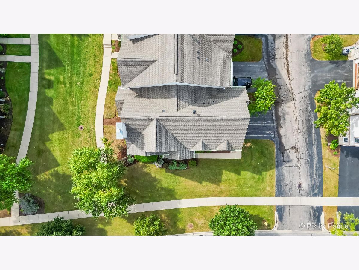
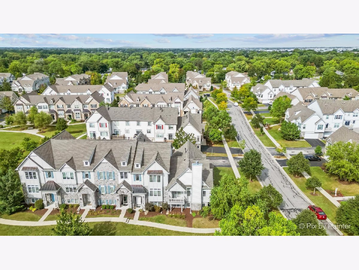
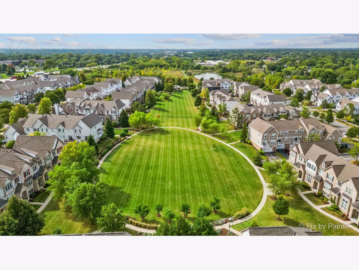
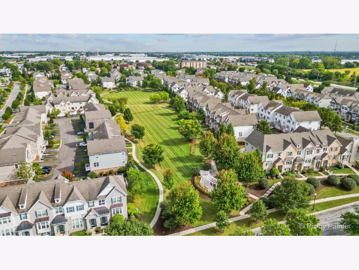
Room Specifics
Total Bedrooms: 3
Bedrooms Above Ground: 3
Bedrooms Below Ground: 0
Dimensions: —
Floor Type: —
Dimensions: —
Floor Type: —
Full Bathrooms: 3
Bathroom Amenities: Separate Shower,Double Sink,Garden Tub
Bathroom in Basement: —
Rooms: —
Basement Description: —
Other Specifics
| 2 | |
| — | |
| — | |
| — | |
| — | |
| 24 x 60 | |
| — | |
| — | |
| — | |
| — | |
| Not in DB | |
| — | |
| — | |
| — | |
| — |
Tax History
| Year | Property Taxes |
|---|---|
| 2025 | $8,555 |
Contact Agent
Nearby Similar Homes
Nearby Sold Comparables
Contact Agent
Listing Provided By
Keller Williams Premiere Properties

