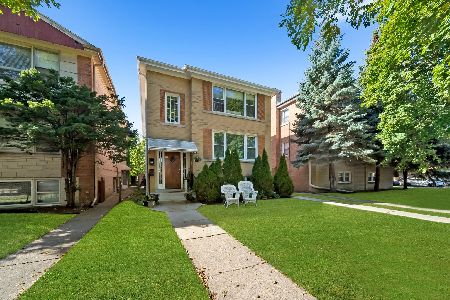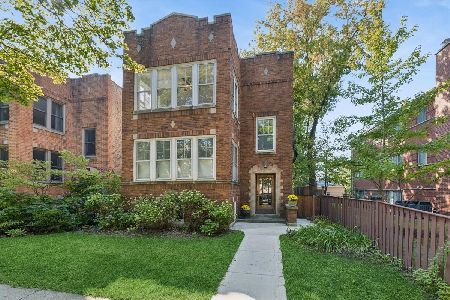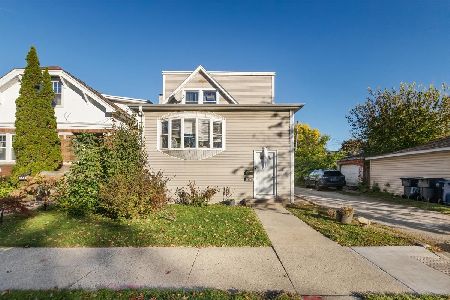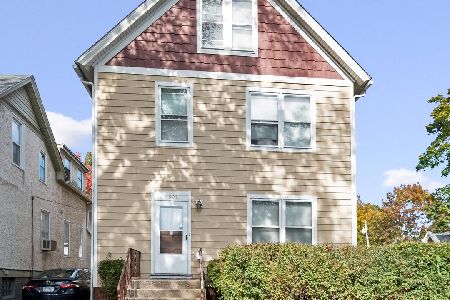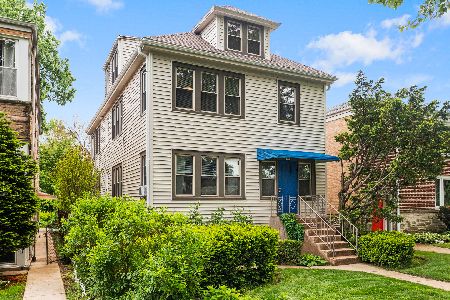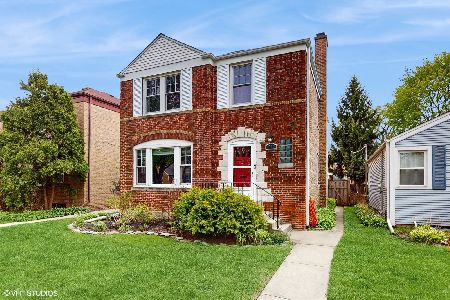1810 Washington Street, Evanston, Illinois 60202
$785,000
|
For Sale
|
|
| Status: | Active |
| Sqft: | 0 |
| Cost/Sqft: | — |
| Beds: | 7 |
| Baths: | 0 |
| Year Built: | 1929 |
| Property Taxes: | $13,736 |
| Days On Market: | 102 |
| Lot Size: | 0,14 |
Description
Nestled on a quiet, tree-lined street in one of Evanston's most desirable residential neighborhoods, this elegant and beautifully maintained two-flat perfectly combines vintage charm with modern comfort. Ideal for an owner-occupant looking to live in one unit while generating income from the other, or for an investor seeking a flexible and income-producing property, this home offers exceptional space, versatility, and long-term value. The first-floor unit, currently vacant and move-in ready, features two spacious bedrooms, separate living and dining rooms with gorgeous original hardwood floors, and a tastefully updated full bathroom with classic black-and-white tile and subway-tiled walls. The bright kitchen includes white shaker cabinetry, granite countertops, stainless steel appliances, and a large walk-in pantry. A heated front sunroom provides the perfect spot for a home office or cozy reading nook. Private laundry for this unit is located in the basement. The second unit, a large duplex spanning the second and third floors, offers five bedrooms, a dedicated office, two full bathrooms, and an expansive living and dining area with hardwood floors throughout. The updated kitchen features granite countertops, shaker cabinets, high-end stainless steel appliances, a central island, and a generous walk-in pantry. The third floor provides a flexible layout, ideal for a family room, media area, gym, or additional bedrooms. This unit also includes its own full-size, in-unit washer and dryer for maximum privacy and convenience. Recent updates include fresh paint throughout the property for a clean, modern feel, along with a new sump pump and drain tiles in the basement. The fully fenced backyard offers a private and secure outdoor space, while the detached 2.5-car garage with automatic opener provides ample parking and additional storage, easily accessed via the rear alley. Located just a short walk from highly rated Washington Elementary School, the brand-new Robert Crown Community Center, parks, playgrounds, CTA transit, cafes, and everyday amenities, this is a rare opportunity to own a turnkey, income-generating property in the heart of Evanston.
Property Specifics
| Multi-unit | |
| — | |
| — | |
| 1929 | |
| — | |
| — | |
| No | |
| 0.14 |
| Cook | |
| — | |
| — / — | |
| — | |
| — | |
| — | |
| 12412318 | |
| 10244040130000 |
Nearby Schools
| NAME: | DISTRICT: | DISTANCE: | |
|---|---|---|---|
|
Grade School
Washington Elementary School |
65 | — | |
|
Middle School
Nichols Middle School |
65 | Not in DB | |
|
High School
Evanston Twp High School |
202 | Not in DB | |
Property History
| DATE: | EVENT: | PRICE: | SOURCE: |
|---|---|---|---|
| 16 Aug, 2019 | Sold | $545,000 | MRED MLS |
| 28 Jun, 2019 | Under contract | $575,000 | MRED MLS |
| 12 Jun, 2019 | Listed for sale | $575,000 | MRED MLS |
| 21 Jul, 2022 | Sold | $670,000 | MRED MLS |
| 3 Jun, 2022 | Under contract | $675,000 | MRED MLS |
| 27 May, 2022 | Listed for sale | $675,000 | MRED MLS |
| — | Last price change | $825,000 | MRED MLS |
| 11 Aug, 2025 | Listed for sale | $825,000 | MRED MLS |
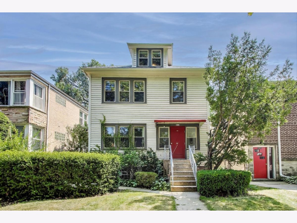
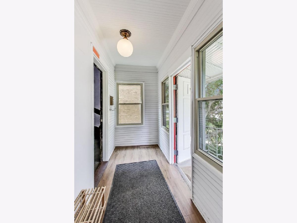
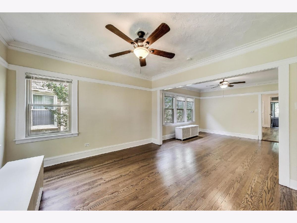
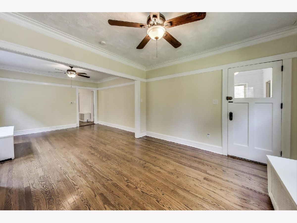
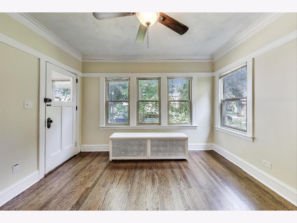
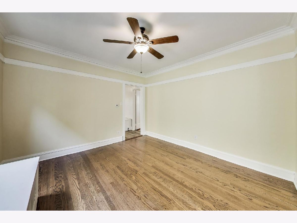
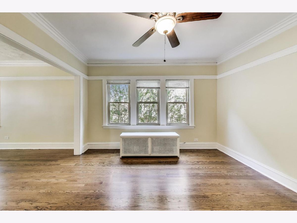
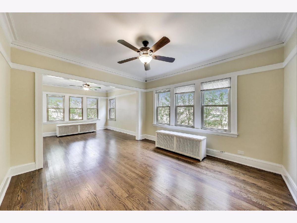
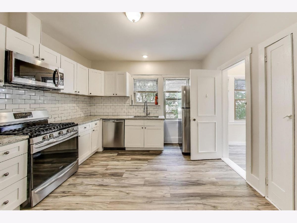
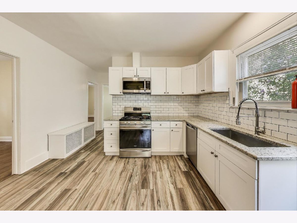
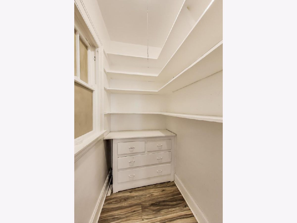
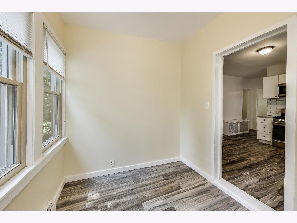
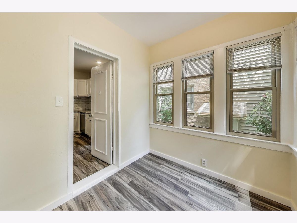
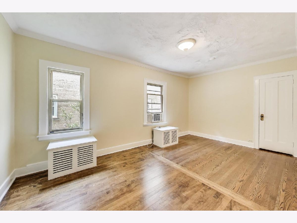
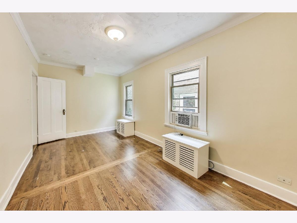
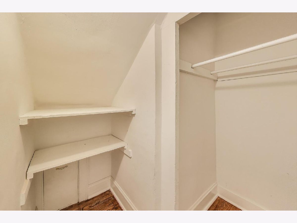
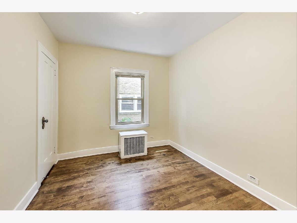
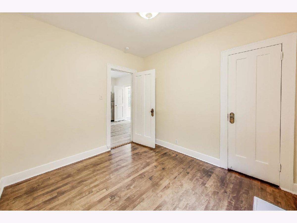
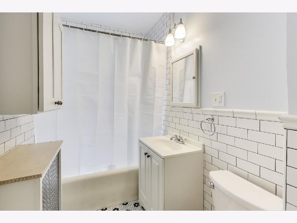
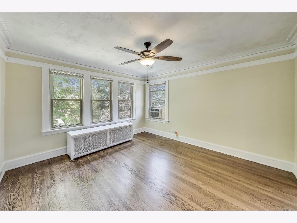
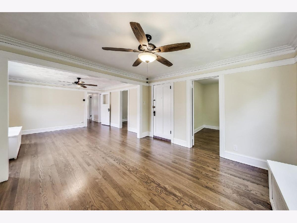
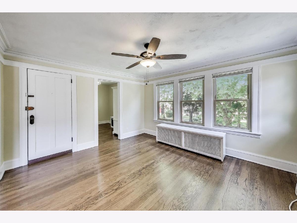
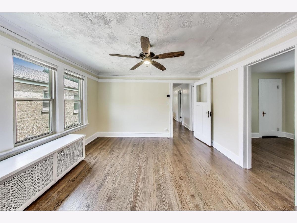
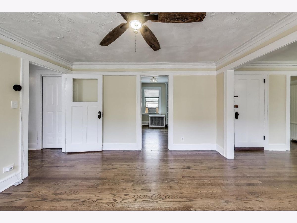
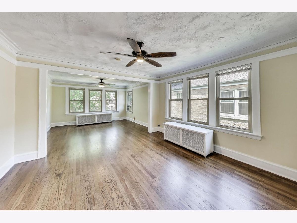
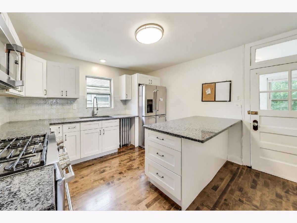
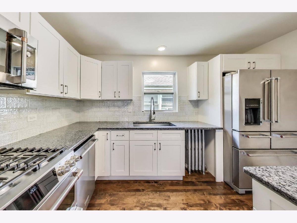
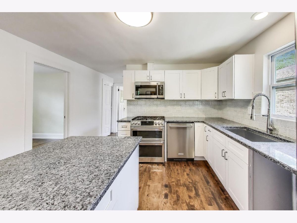
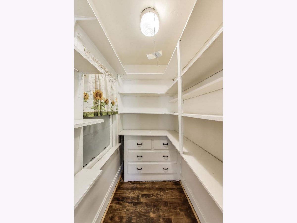
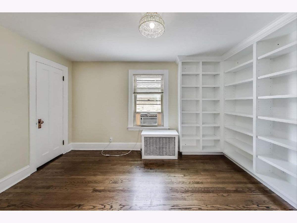
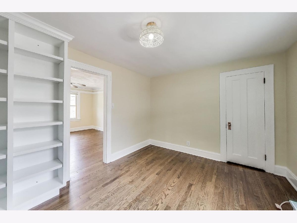
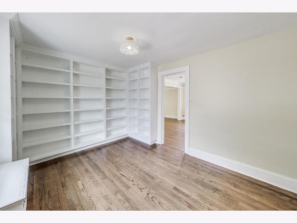
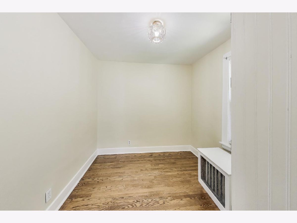
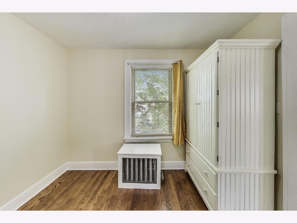
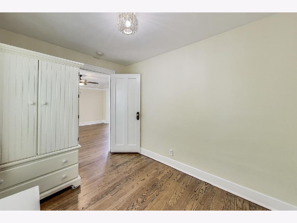
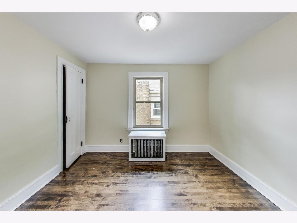
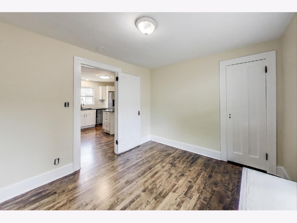
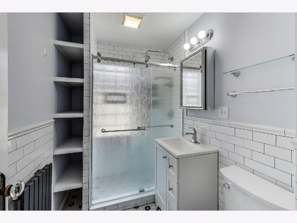
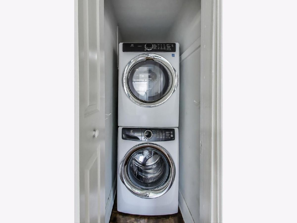
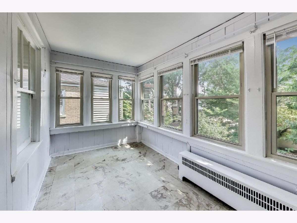
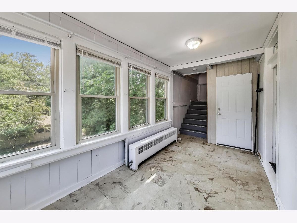
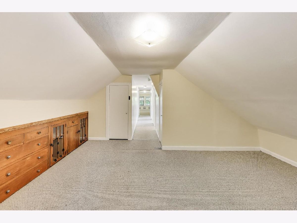
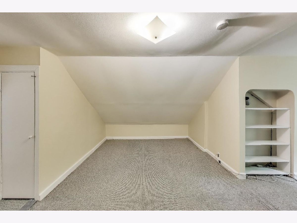
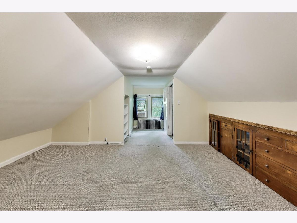
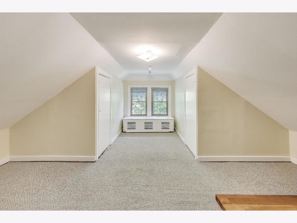
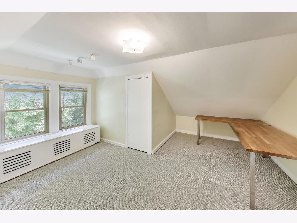
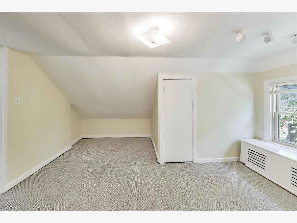
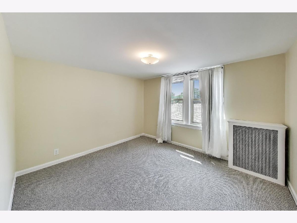
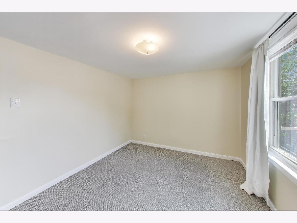
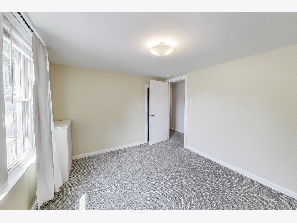
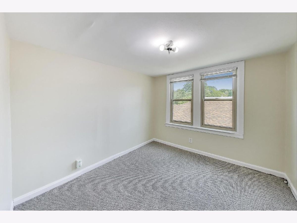
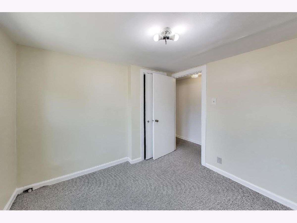
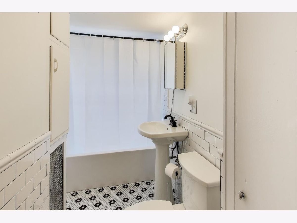
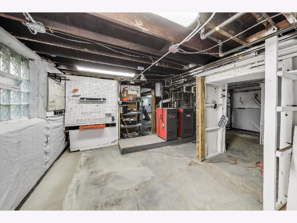
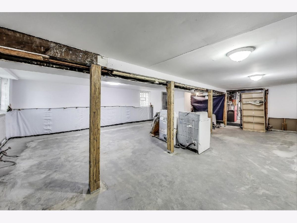
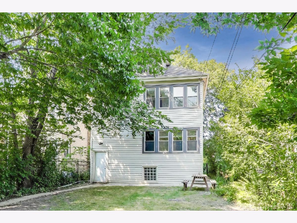
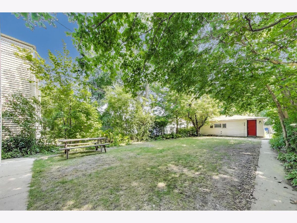
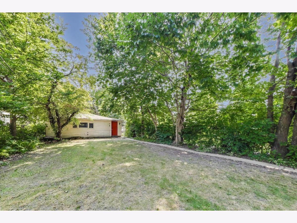
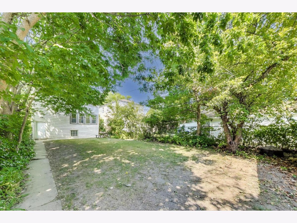
Room Specifics
Total Bedrooms: 7
Bedrooms Above Ground: 7
Bedrooms Below Ground: 0
Dimensions: —
Floor Type: —
Dimensions: —
Floor Type: —
Dimensions: —
Floor Type: —
Dimensions: —
Floor Type: —
Dimensions: —
Floor Type: —
Dimensions: —
Floor Type: —
Full Bathrooms: 3
Bathroom Amenities: —
Bathroom in Basement: —
Rooms: —
Basement Description: —
Other Specifics
| 2.5 | |
| — | |
| — | |
| — | |
| — | |
| 35 X 178 | |
| — | |
| — | |
| — | |
| — | |
| Not in DB | |
| — | |
| — | |
| — | |
| — |
Tax History
| Year | Property Taxes |
|---|---|
| 2019 | $11,185 |
| 2022 | $10,817 |
| — | $13,736 |
Contact Agent
Nearby Similar Homes
Nearby Sold Comparables
Contact Agent
Listing Provided By
@properties Christie's International Real Estate

