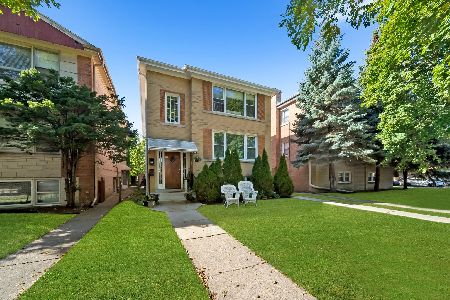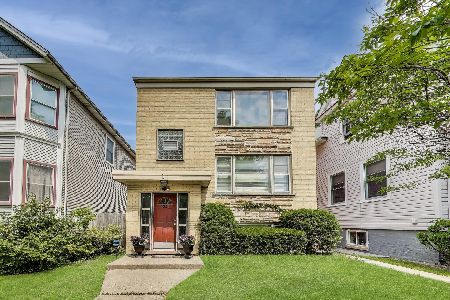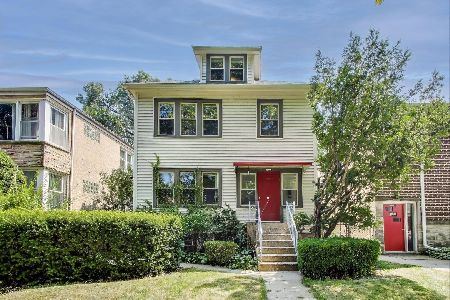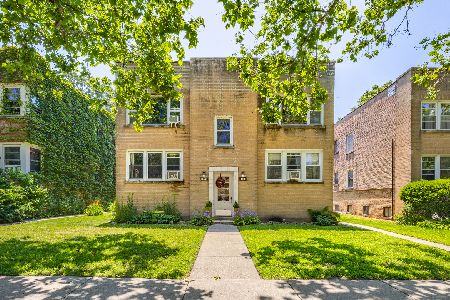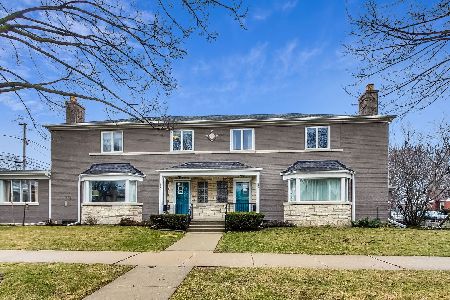1408 Seward Street, Evanston, Illinois 60202
$619,000
|
For Sale
|
|
| Status: | Contingent |
| Sqft: | 0 |
| Cost/Sqft: | — |
| Beds: | 4 |
| Baths: | 0 |
| Year Built: | 1926 |
| Property Taxes: | $11,059 |
| Days On Market: | 57 |
| Lot Size: | 0,00 |
Description
Charming, solid and spacious brick 2-flat in highly desirable South Evanston. This well-maintained property offers a perfect opportunity for both investors and owner-occupants alike. Both floors are 2 BR plus tandem room, 1 BA units. Tandem room can be used as a nursery, office or large walk in closet. Large living room has built in bookcases and stained glass windows, original to the building. Separate formal dining room is perfect for entertaining. Delightful back yard with 2 car garage that is adjacent to wonderful Leider Park. Recent updates include a new furnace (2023), new concrete walkways (2022), and a rebuilt back porch and steps (2022). The first-floor unit features a long-term tenant, while the second-floor unit is currently vacant-ready for a new renter or for an owner to move in and enjoy. With its prime location, just minutes from downtown Evanston, the lakefront, and convenient transportation to Chicago, this 2-flat is a rare find that combines investment potential with neighborhood charm. 2nd Floor Unit is available to be shown. 1st Floor Unit is currently rented and will be available for 2nd showing only with 24 hour notice.
Property Specifics
| Multi-unit | |
| — | |
| — | |
| 1926 | |
| — | |
| — | |
| No | |
| — |
| Cook | |
| — | |
| — / — | |
| — | |
| — | |
| — | |
| 12477667 | |
| 10244230030000 |
Nearby Schools
| NAME: | DISTRICT: | DISTANCE: | |
|---|---|---|---|
|
Grade School
Oakton Elementary School |
65 | — | |
|
Middle School
Chute Middle School |
65 | Not in DB | |
|
High School
Evanston Twp High School |
202 | Not in DB | |
Property History
| DATE: | EVENT: | PRICE: | SOURCE: |
|---|---|---|---|
| 26 Oct, 2025 | Under contract | $619,000 | MRED MLS |
| — | Last price change | $645,000 | MRED MLS |
| 25 Sep, 2025 | Listed for sale | $645,000 | MRED MLS |
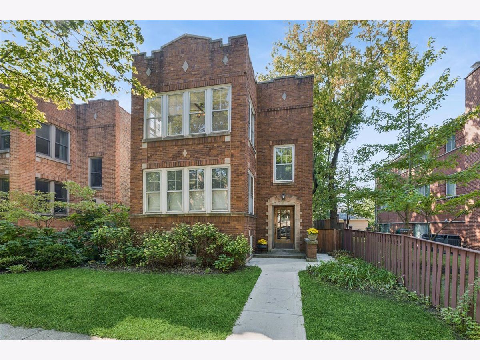
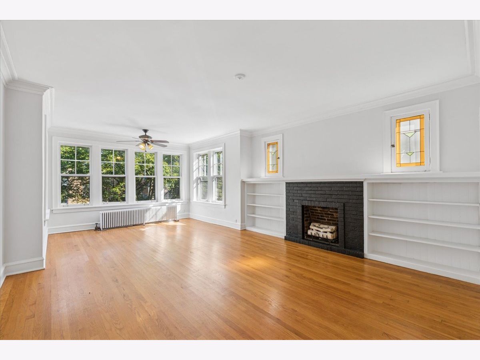
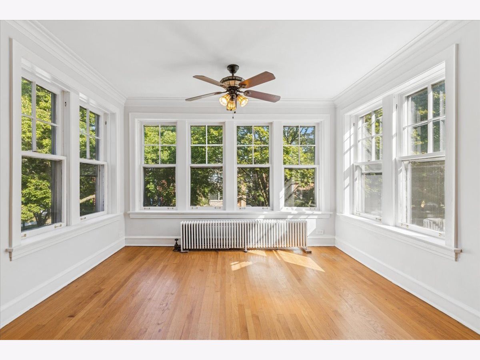
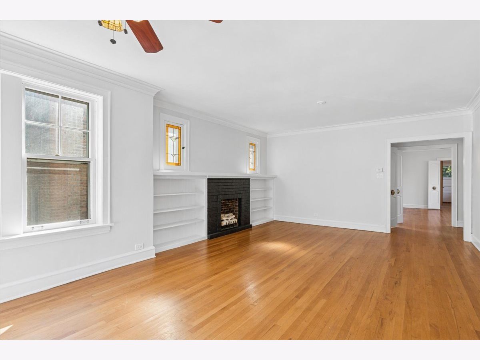
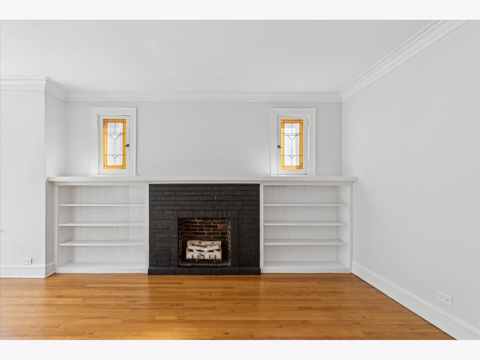
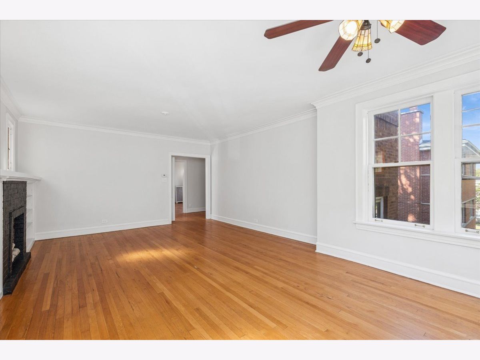
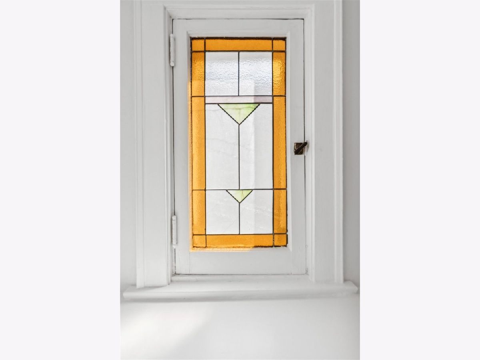
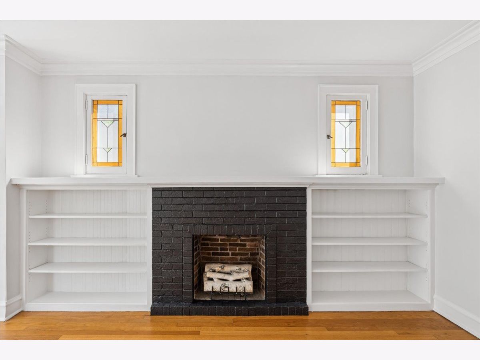
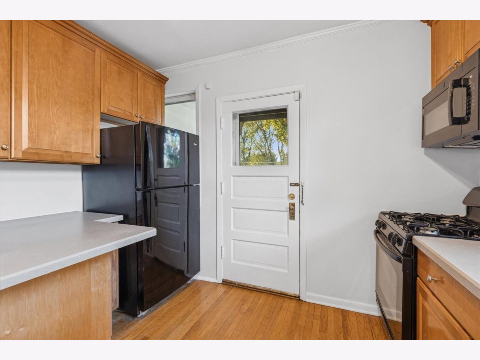
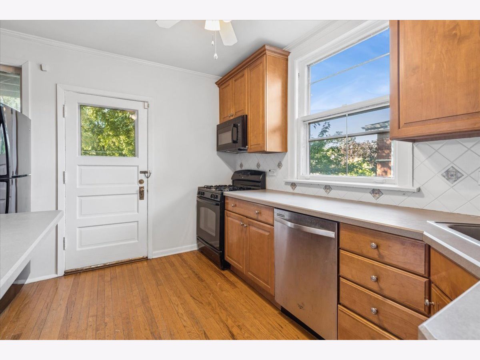
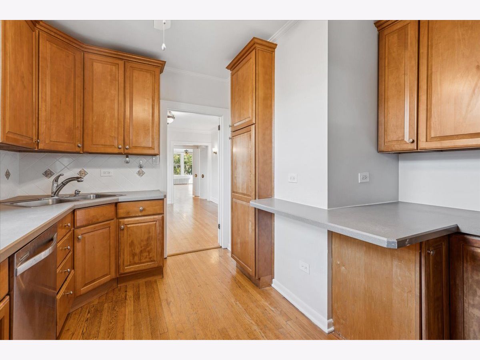
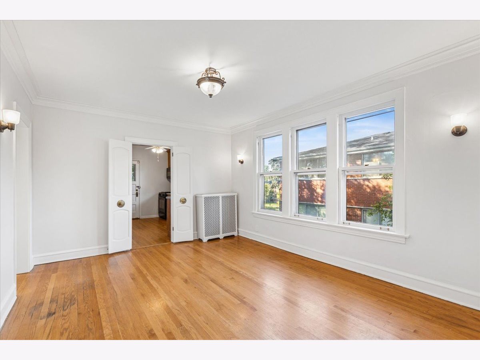
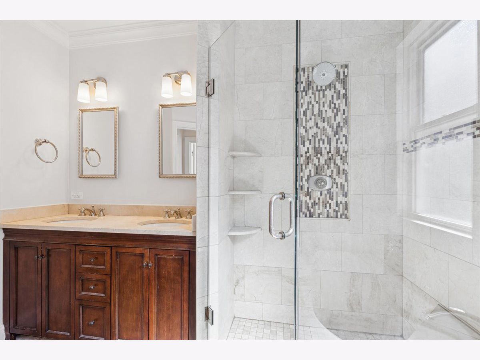
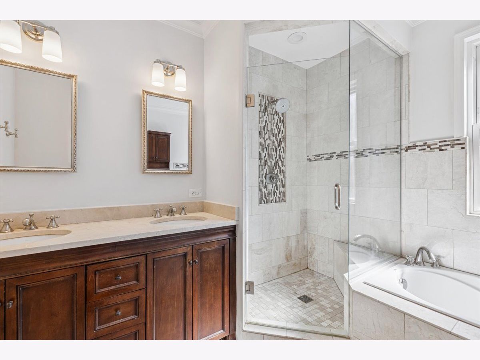
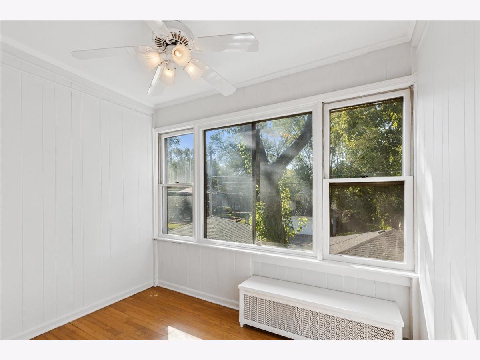
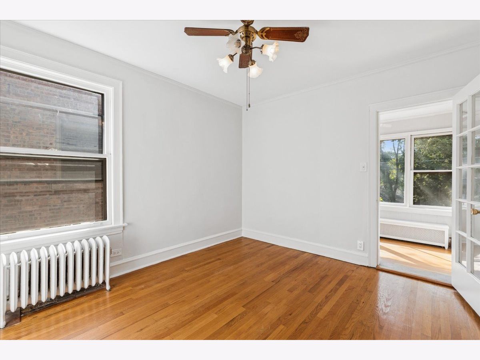
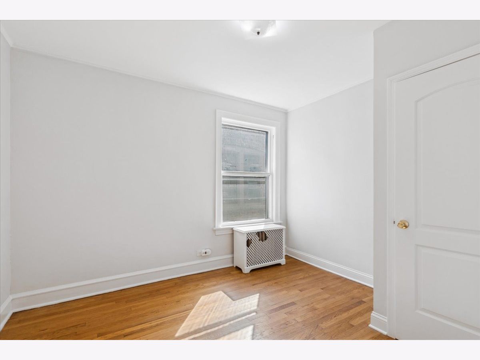
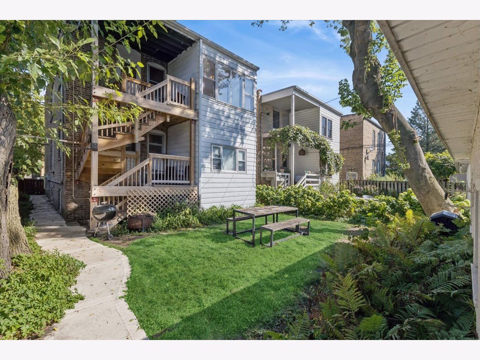
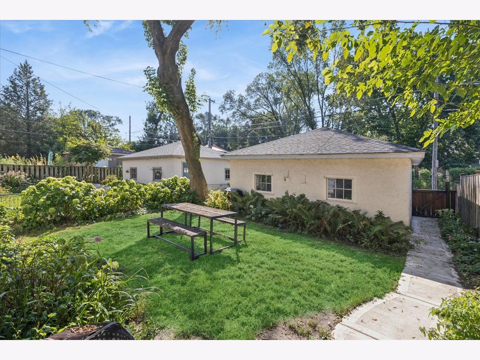
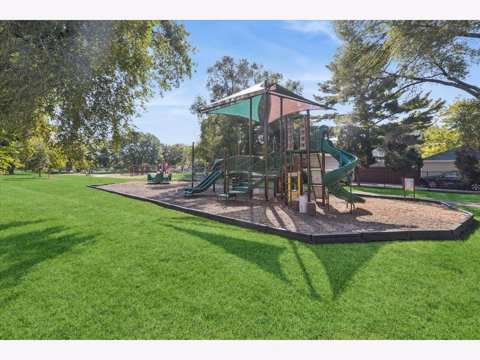
Room Specifics
Total Bedrooms: 4
Bedrooms Above Ground: 4
Bedrooms Below Ground: 0
Dimensions: —
Floor Type: —
Dimensions: —
Floor Type: —
Dimensions: —
Floor Type: —
Full Bathrooms: 2
Bathroom Amenities: —
Bathroom in Basement: 0
Rooms: —
Basement Description: —
Other Specifics
| 2 | |
| — | |
| — | |
| — | |
| — | |
| 34 x 130 | |
| — | |
| — | |
| — | |
| — | |
| Not in DB | |
| — | |
| — | |
| — | |
| — |
Tax History
| Year | Property Taxes |
|---|---|
| 2025 | $11,059 |
Contact Agent
Nearby Similar Homes
Nearby Sold Comparables
Contact Agent
Listing Provided By
Baird & Warner

