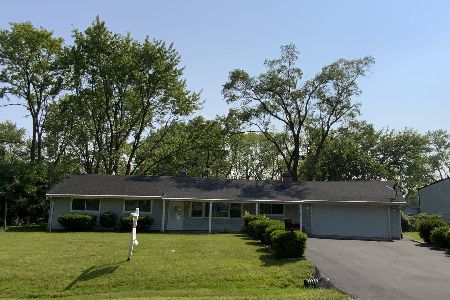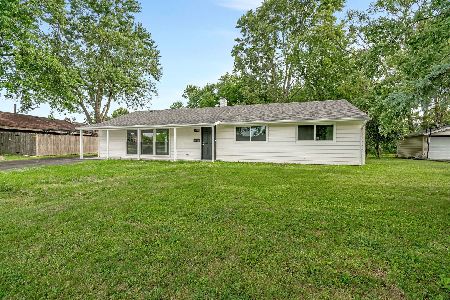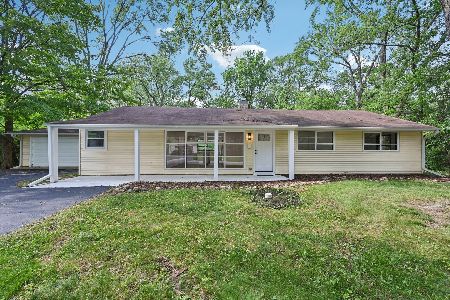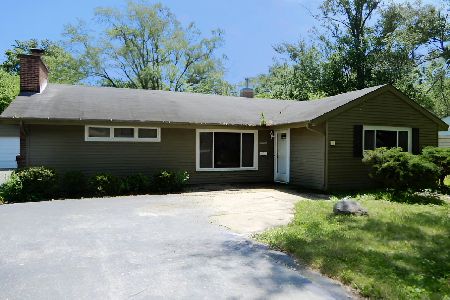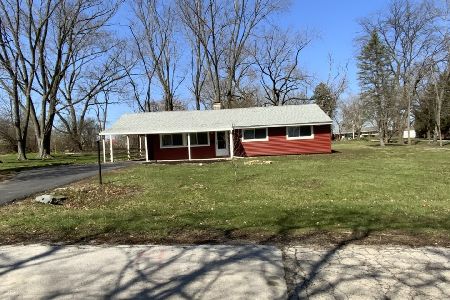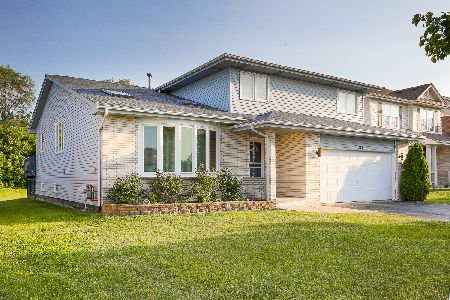18125 Sligo Way, Country Club Hills, Illinois 60478
$575,000
|
For Sale
|
|
| Status: | New |
| Sqft: | 4,239 |
| Cost/Sqft: | $136 |
| Beds: | 4 |
| Baths: | 3 |
| Year Built: | 2004 |
| Property Taxes: | $18,351 |
| Days On Market: | 0 |
| Lot Size: | 0,27 |
Description
Welcome to this beautifully updated 4 bedroom, 2.5 bath home offering nearly 4,300 sq. ft. of living space in a sought after community with no HOA. Thoughtfully designed and freshly renovated, this property blends luxury, comfort, and smart living features in a move-in ready package. Step inside to find all new flooring, brand new appliances, and custom lighting throughout. The home showcases two fireplaces, custom accent walls, and high end finishes that add warmth and sophistication. The formal dining room and eat in kitchen make entertaining a breeze, while two dedicated offices (separate of the bedrooms) provide the perfect work from home setup. The owner's suite is a retreat, featuring a private balcony, en suite bath with a Jacuzzi tub, and smart toilet (yes, a smart toilet). Two spacious walk-in closets offer ample storage...no more arguing over who gets the big closet. Additional highlights include: Owned, paid-off solar panels for energy savings installed in 2024. Zoned heating & cooling with one brand-new AC unit 2025. Hot water heater (2023), a newer furnace, and a fully owned $21,000 solar system installed in 2024. Smart home features include an underground sprinkler system, sump pump, garage door opener, door lock, and Nest Thermostats. Massive refinished deck overlooking tranquil pond views. Unfinished basement already framed, ready for your vision. It includes an already roughed out bathroom. This home has also recently passed the Country Club Hills inspection for peace of mind. Enjoy access to highly rated Tinley Park schools, plus the convenience of a location where homes don't stay on the market long because residents fully enjoy. Professionally cleaned, landscaped, and ready for its next chapter - schedule your showing today before it's gone!
Property Specifics
| Single Family | |
| — | |
| — | |
| 2004 | |
| — | |
| — | |
| Yes | |
| 0.27 |
| Cook | |
| Churchill Downs | |
| 0 / Not Applicable | |
| — | |
| — | |
| — | |
| 12477771 | |
| 28334030290000 |
Nearby Schools
| NAME: | DISTRICT: | DISTANCE: | |
|---|---|---|---|
|
High School
Tinley Park High School |
228 | Not in DB | |
Property History
| DATE: | EVENT: | PRICE: | SOURCE: |
|---|---|---|---|
| 1 Nov, 2013 | Sold | $223,450 | MRED MLS |
| 14 Aug, 2013 | Under contract | $223,450 | MRED MLS |
| — | Last price change | $218,000 | MRED MLS |
| 24 Apr, 2013 | Listed for sale | $218,000 | MRED MLS |
| 13 Jun, 2025 | Sold | $505,000 | MRED MLS |
| 23 May, 2025 | Under contract | $490,000 | MRED MLS |
| 22 May, 2025 | Listed for sale | $490,000 | MRED MLS |
| 22 Sep, 2025 | Listed for sale | $575,000 | MRED MLS |
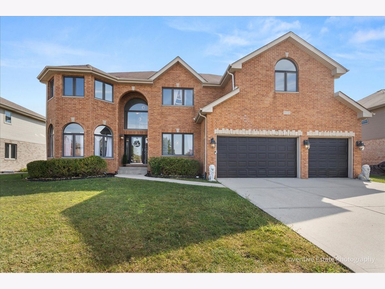
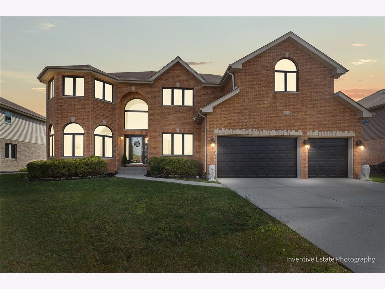
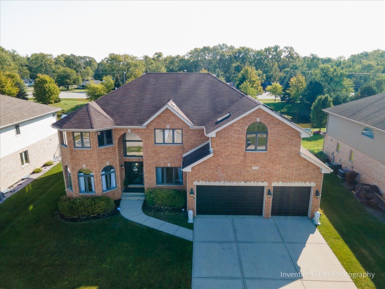
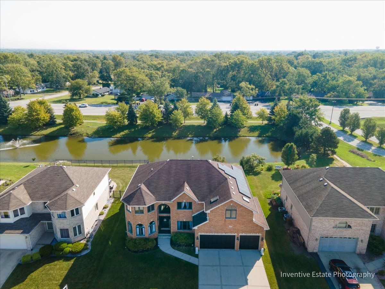
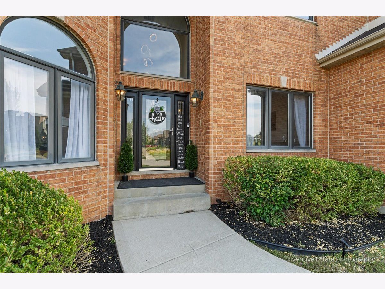
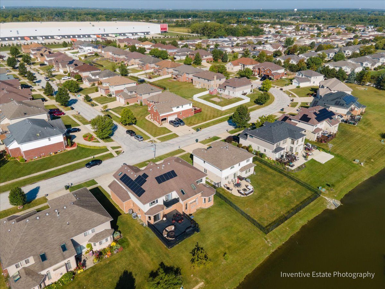
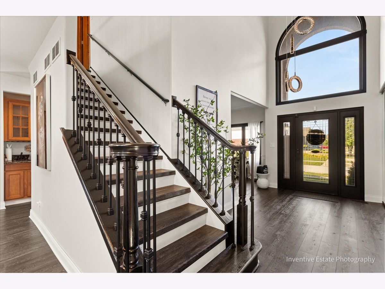

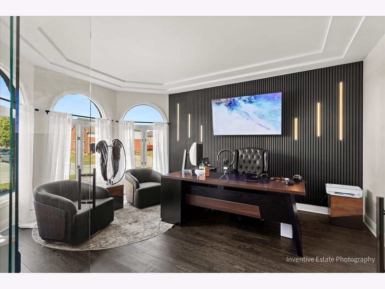
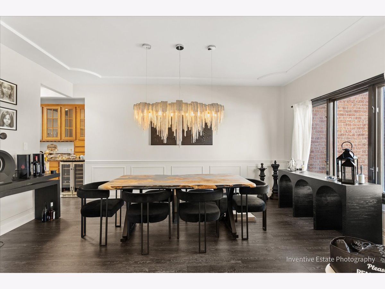
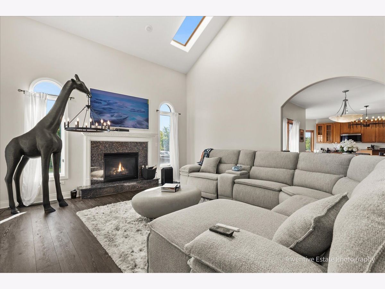
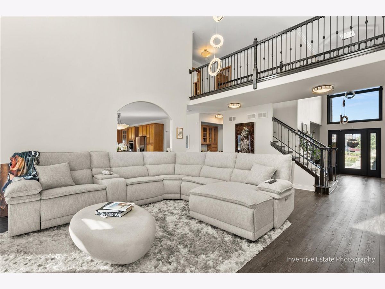
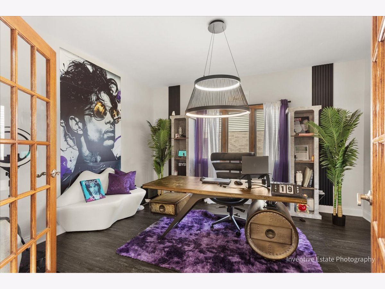
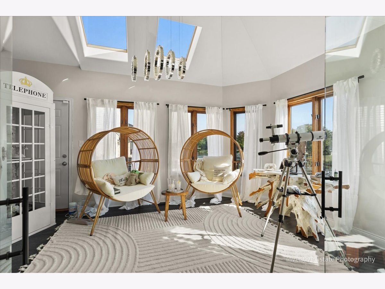
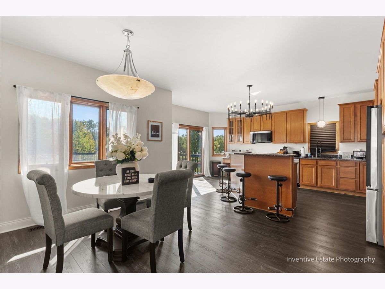
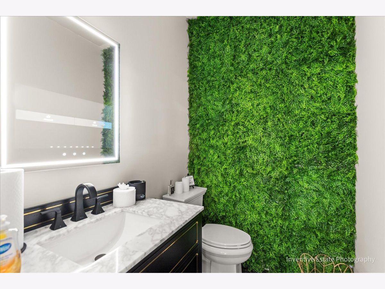
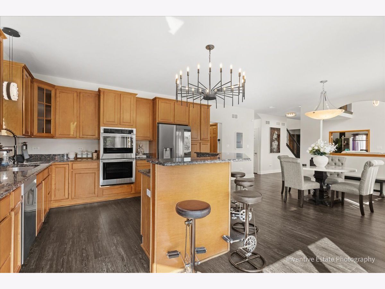
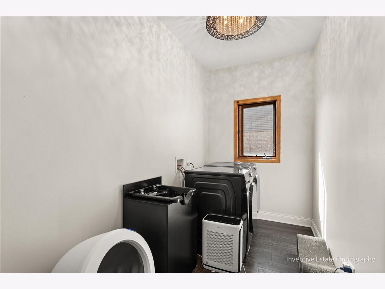
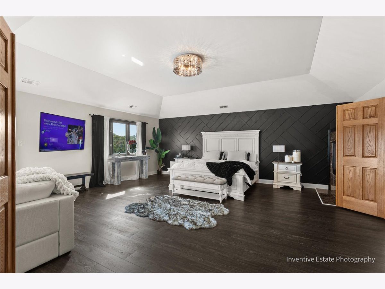
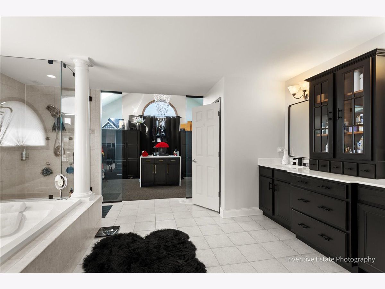

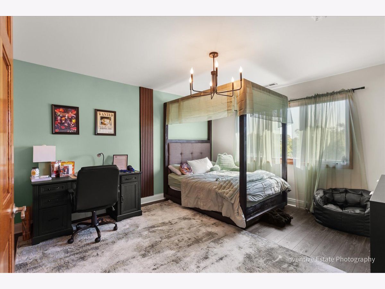
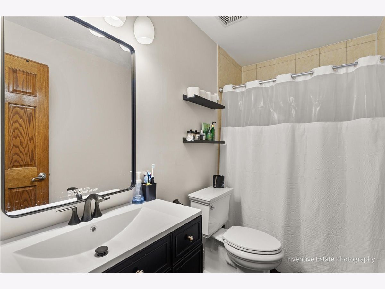
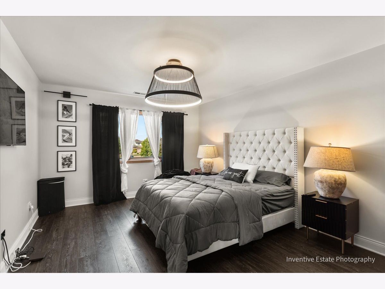
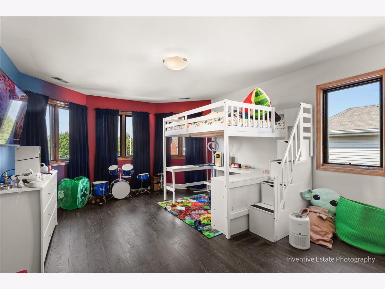
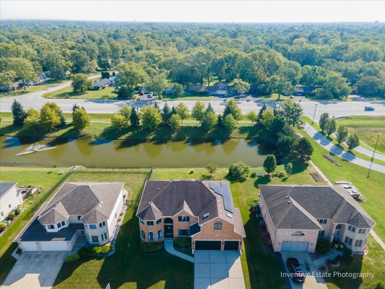
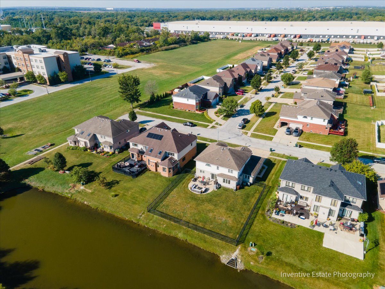
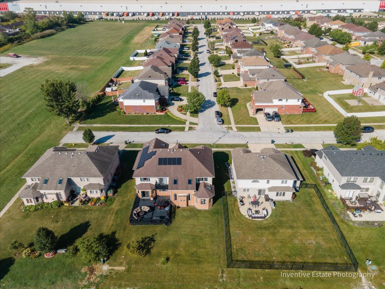
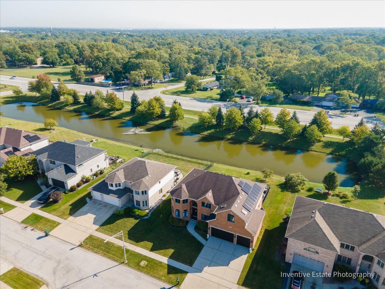
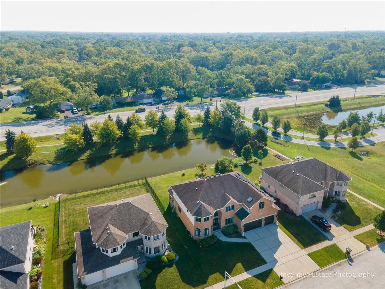
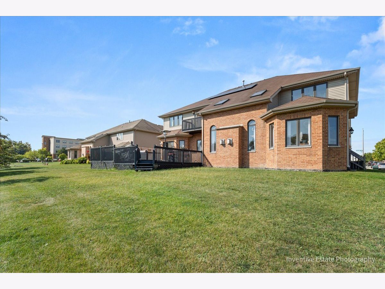
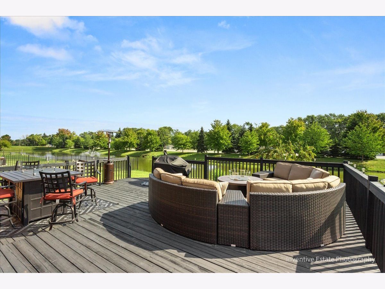
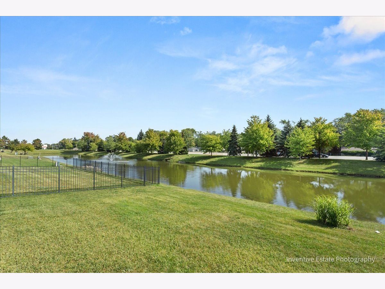
Room Specifics
Total Bedrooms: 4
Bedrooms Above Ground: 4
Bedrooms Below Ground: 0
Dimensions: —
Floor Type: —
Dimensions: —
Floor Type: —
Dimensions: —
Floor Type: —
Full Bathrooms: 3
Bathroom Amenities: Separate Shower,Soaking Tub
Bathroom in Basement: 1
Rooms: —
Basement Description: —
Other Specifics
| 3 | |
| — | |
| — | |
| — | |
| — | |
| 81.5 X 146.3 X 78.7 X 147. | |
| — | |
| — | |
| — | |
| — | |
| Not in DB | |
| — | |
| — | |
| — | |
| — |
Tax History
| Year | Property Taxes |
|---|---|
| 2013 | $16,789 |
| 2025 | $18,351 |
Contact Agent
Nearby Similar Homes
Nearby Sold Comparables
Contact Agent
Listing Provided By
Coldwell Banker Realty

