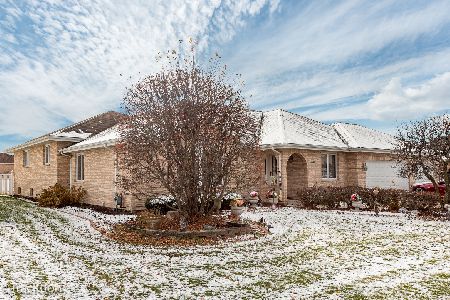18323 White Oak Lane, Tinley Park, Illinois 60487
$655,000
|
For Sale
|
|
| Status: | Pending |
| Sqft: | 4,863 |
| Cost/Sqft: | $135 |
| Beds: | 5 |
| Baths: | 4 |
| Year Built: | 1998 |
| Property Taxes: | $14,966 |
| Days On Market: | 19 |
| Lot Size: | 0,00 |
Description
Welcome to 18323 White Oak Ln, Tinley Park - where space, comfort, and style come together! This stunning 5-bedroom, 3.25-bath brick home offers over 4,800 sq. ft. of living space, thoughtfully designed for both everyday living and unforgettable entertaining. With two primary suites featuring private en suite bathrooms, this home is perfect for multi-generational living or hosting family and friends in style. Step inside to find a freshly painted interior, a spacious kitchen with granite countertops, abundant cabinetry, and all appliances included. Gather around the cozy gas fireplace, entertain with the wet bar, or take advantage of the finished Matrix basement-mold and fire resistant with egress windows-ideal for recreation, hobbies, or additional living space. Every detail has been designed for convenience and peace of mind, including zoned HVAC, dual water heaters, heated flooring in the primary bath, a newer roof with skylights, ADT security system, and a backup battery sump pump. The 3-car attached garage with a gas heater adds extra comfort year-round. Outdoors, enjoy your own private retreat with a huge fenced backyard, in-ground sprinkler system, and two sheds for storage or projects. All of this in a desirable neighborhood with top-rated schools and no HOA-a rare find that blends luxury, functionality, and value. Don't miss your chance to make this exceptional property your forever home!
Property Specifics
| Single Family | |
| — | |
| — | |
| 1998 | |
| — | |
| 2-STORY | |
| No | |
| 0 |
| Will | |
| Timbers Pointe | |
| 0 / Not Applicable | |
| — | |
| — | |
| — | |
| 12483648 | |
| 1909032040030000 |
Nearby Schools
| NAME: | DISTRICT: | DISTANCE: | |
|---|---|---|---|
|
High School
Lincoln-way East High School |
210 | Not in DB | |
Property History
| DATE: | EVENT: | PRICE: | SOURCE: |
|---|---|---|---|
| 24 Sep, 2012 | Sold | $352,000 | MRED MLS |
| 20 Jul, 2012 | Under contract | $372,900 | MRED MLS |
| 29 Jun, 2012 | Listed for sale | $372,900 | MRED MLS |
| 4 Oct, 2025 | Under contract | $655,000 | MRED MLS |
| 2 Oct, 2025 | Listed for sale | $655,000 | MRED MLS |
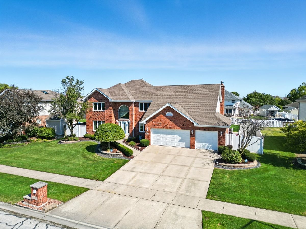
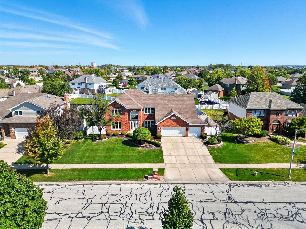
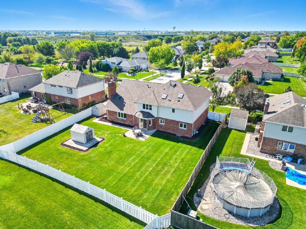
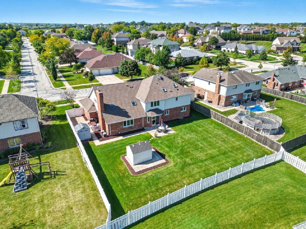
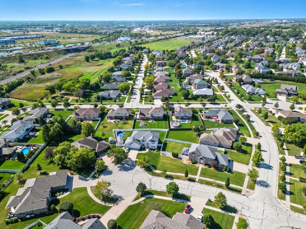
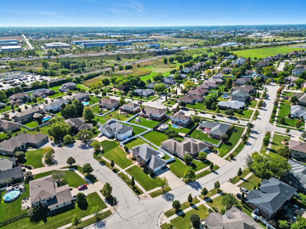
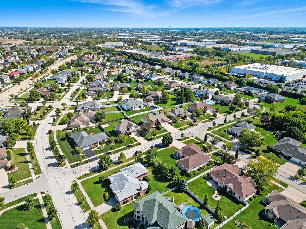
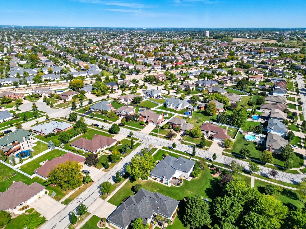
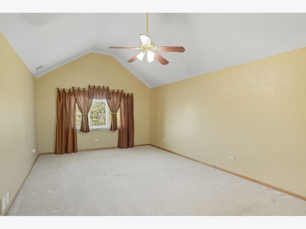
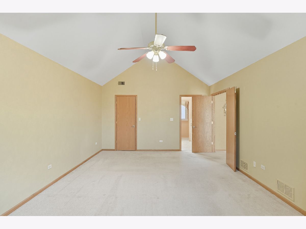
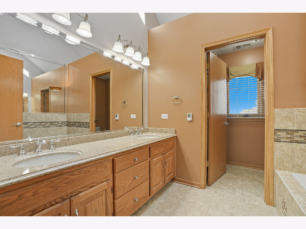
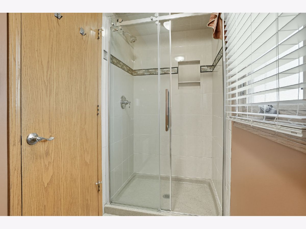
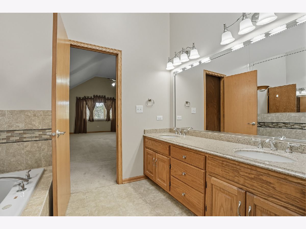
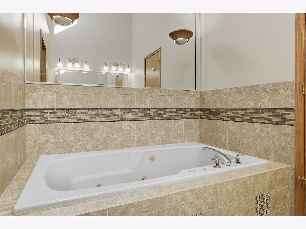
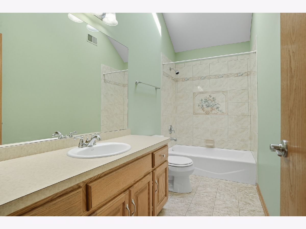
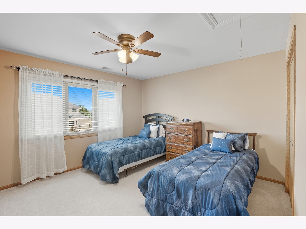
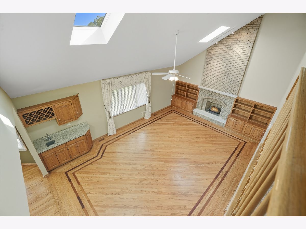
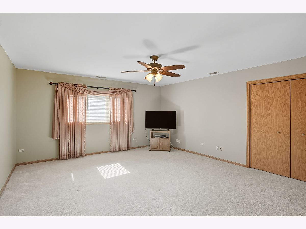
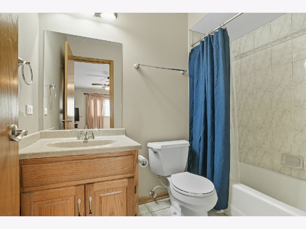
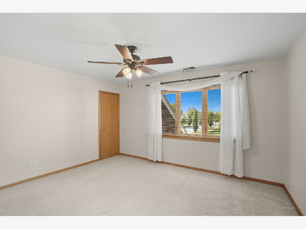
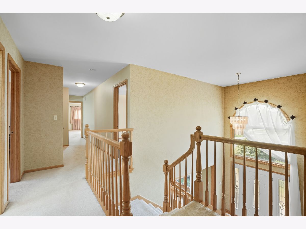
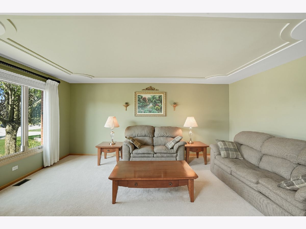
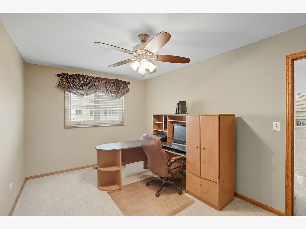
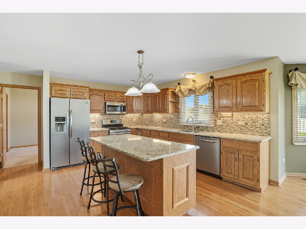
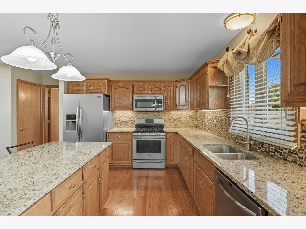
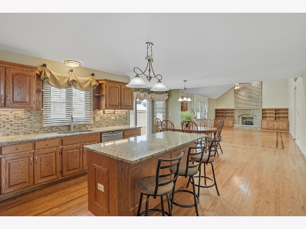
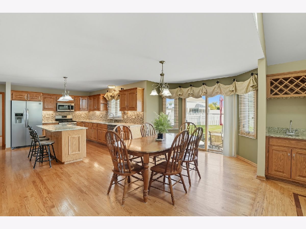
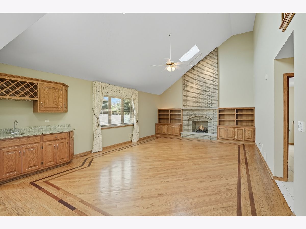
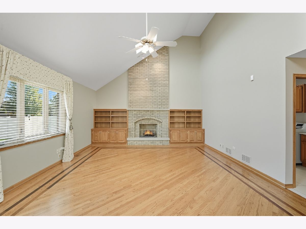
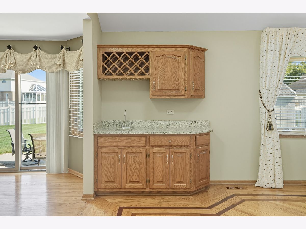
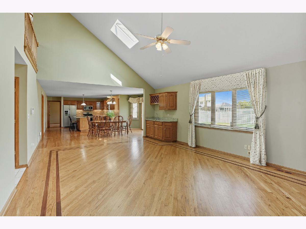
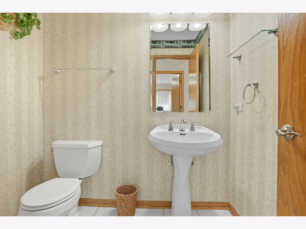
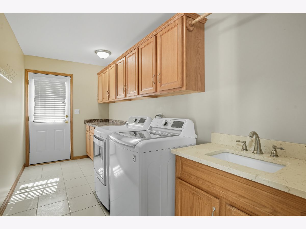
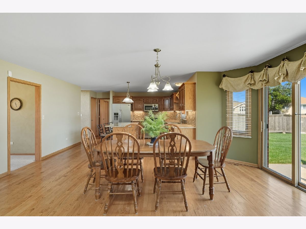
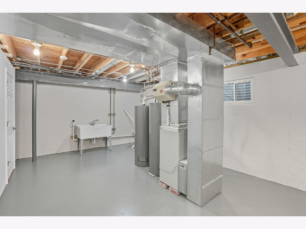
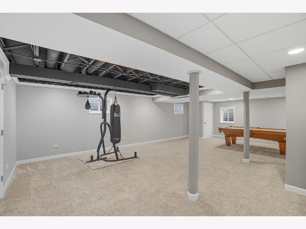
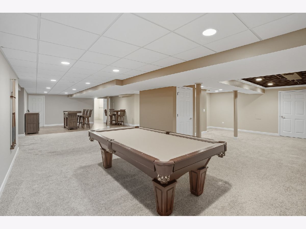
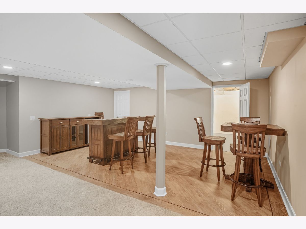
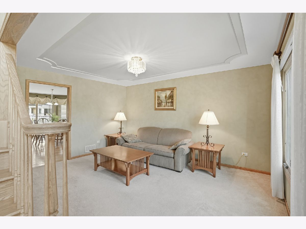
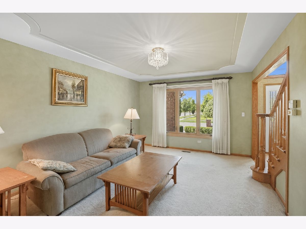
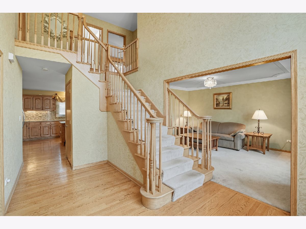
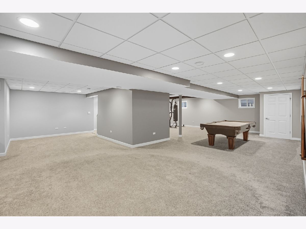
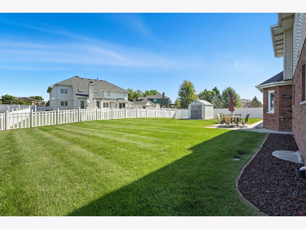
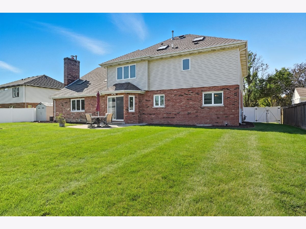
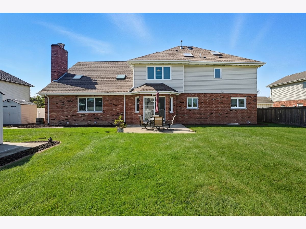
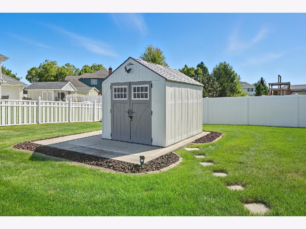
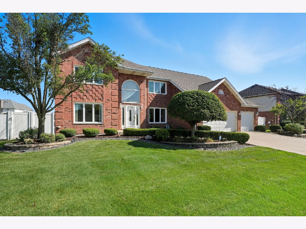
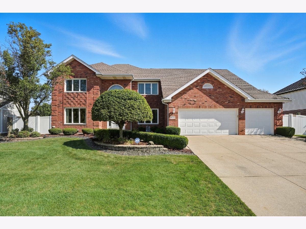
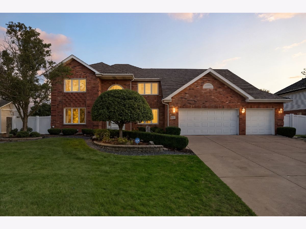
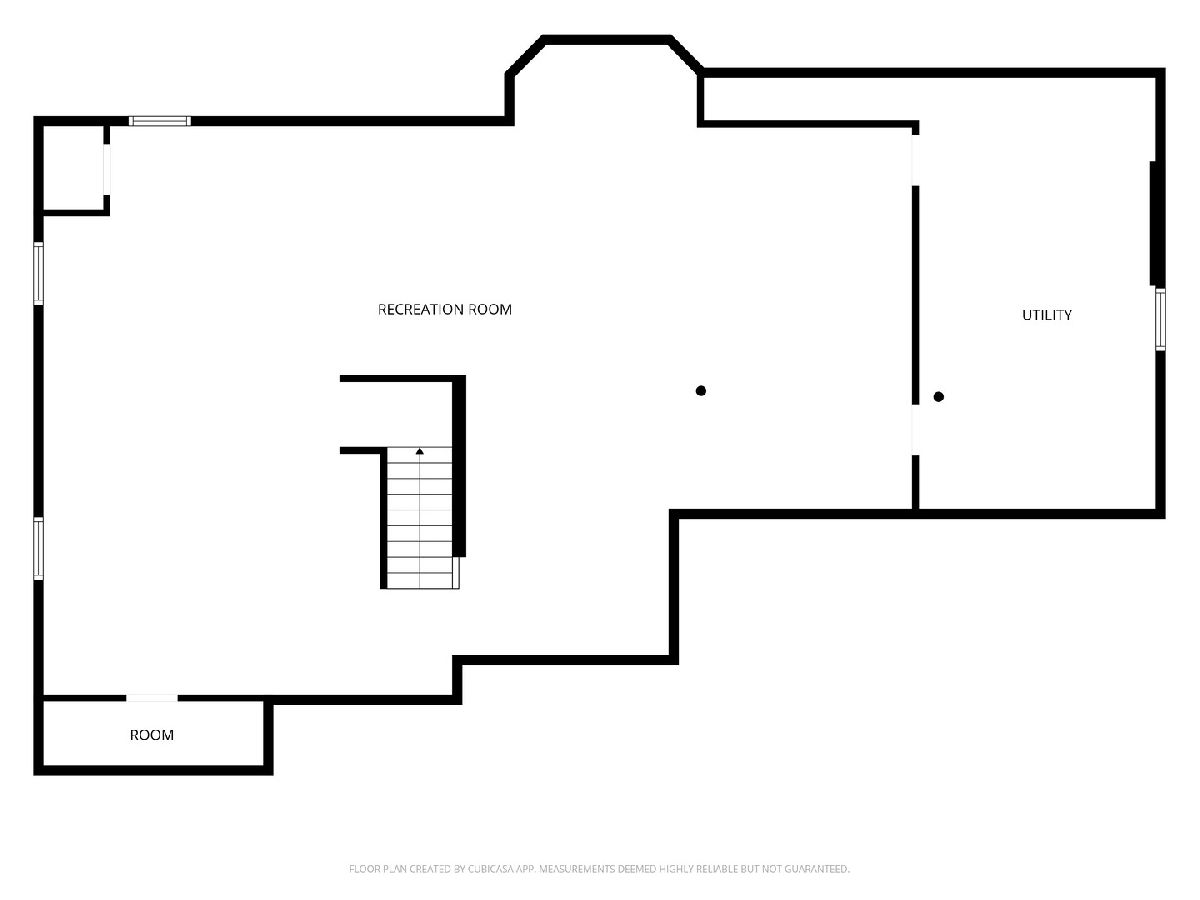
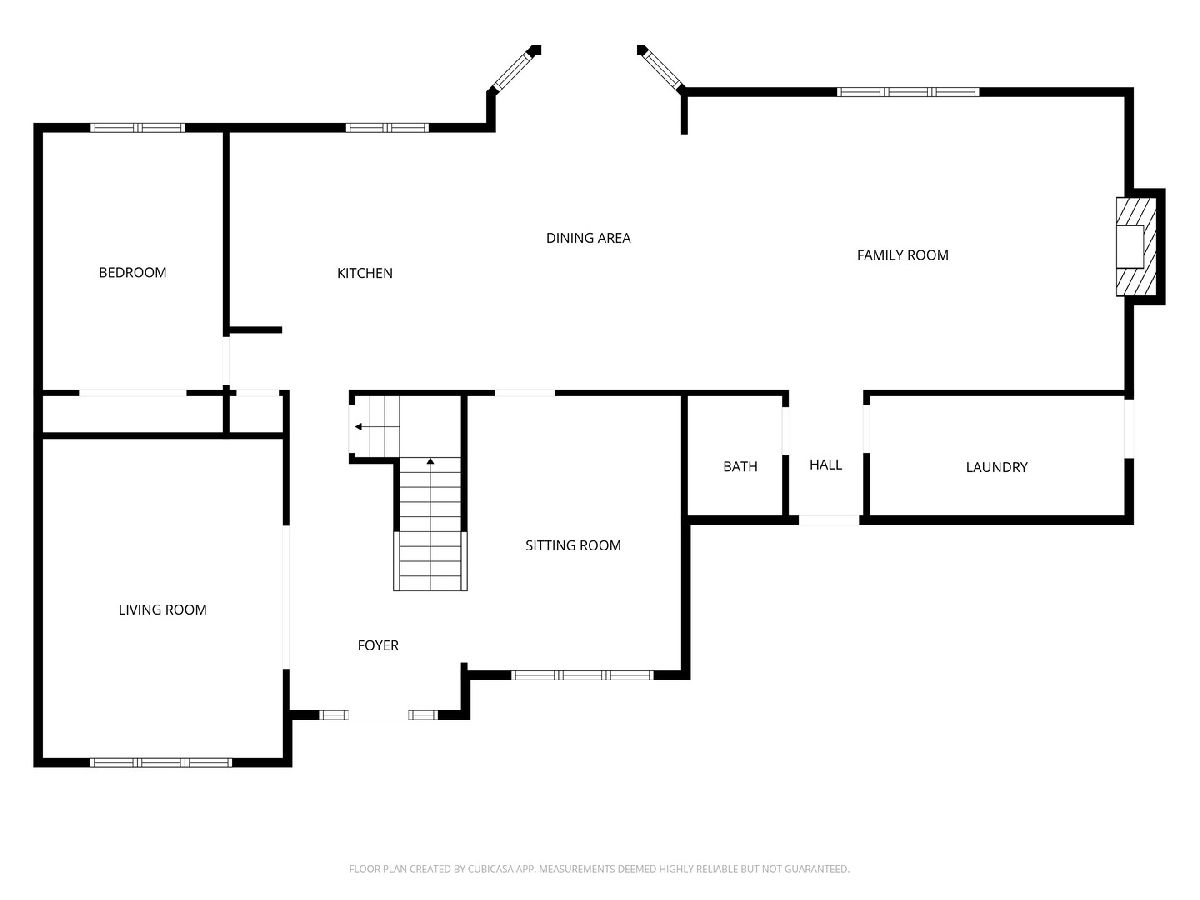
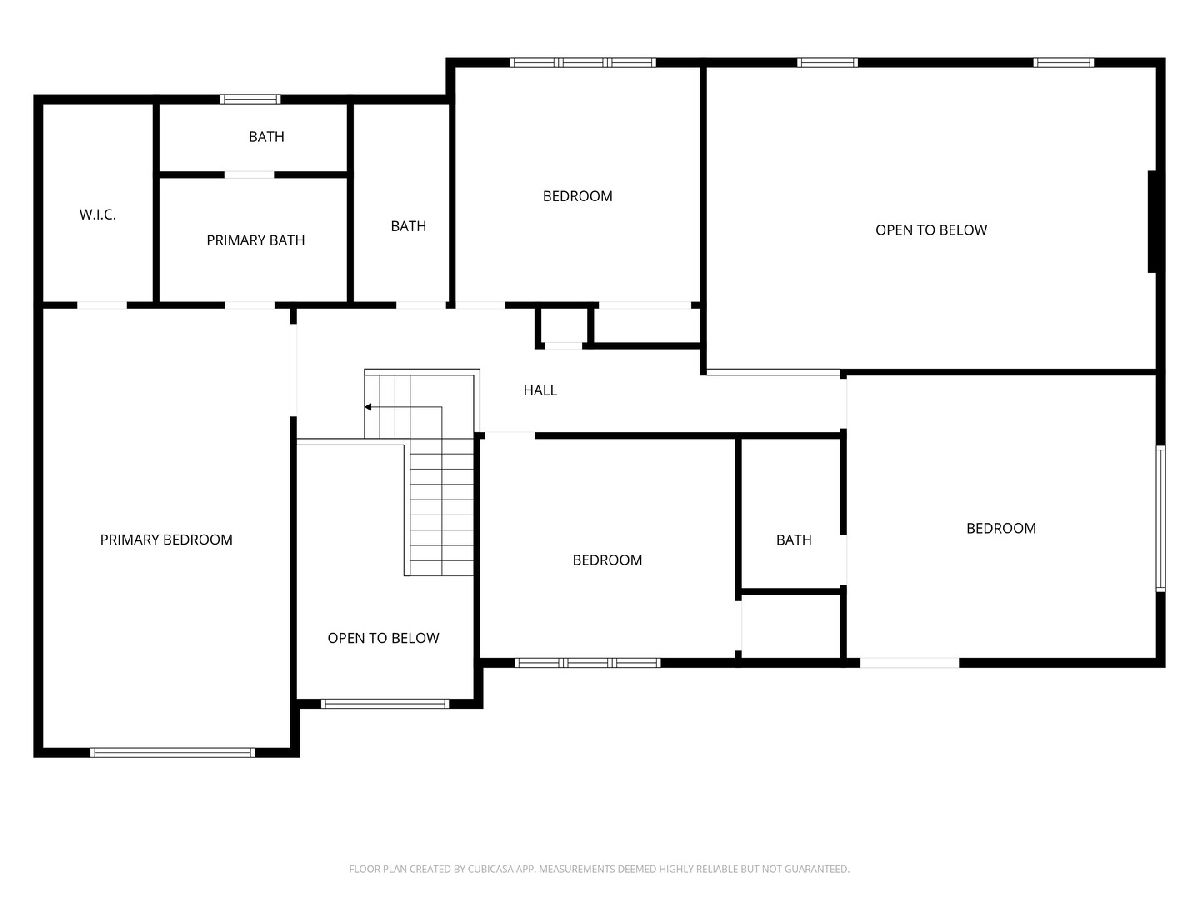
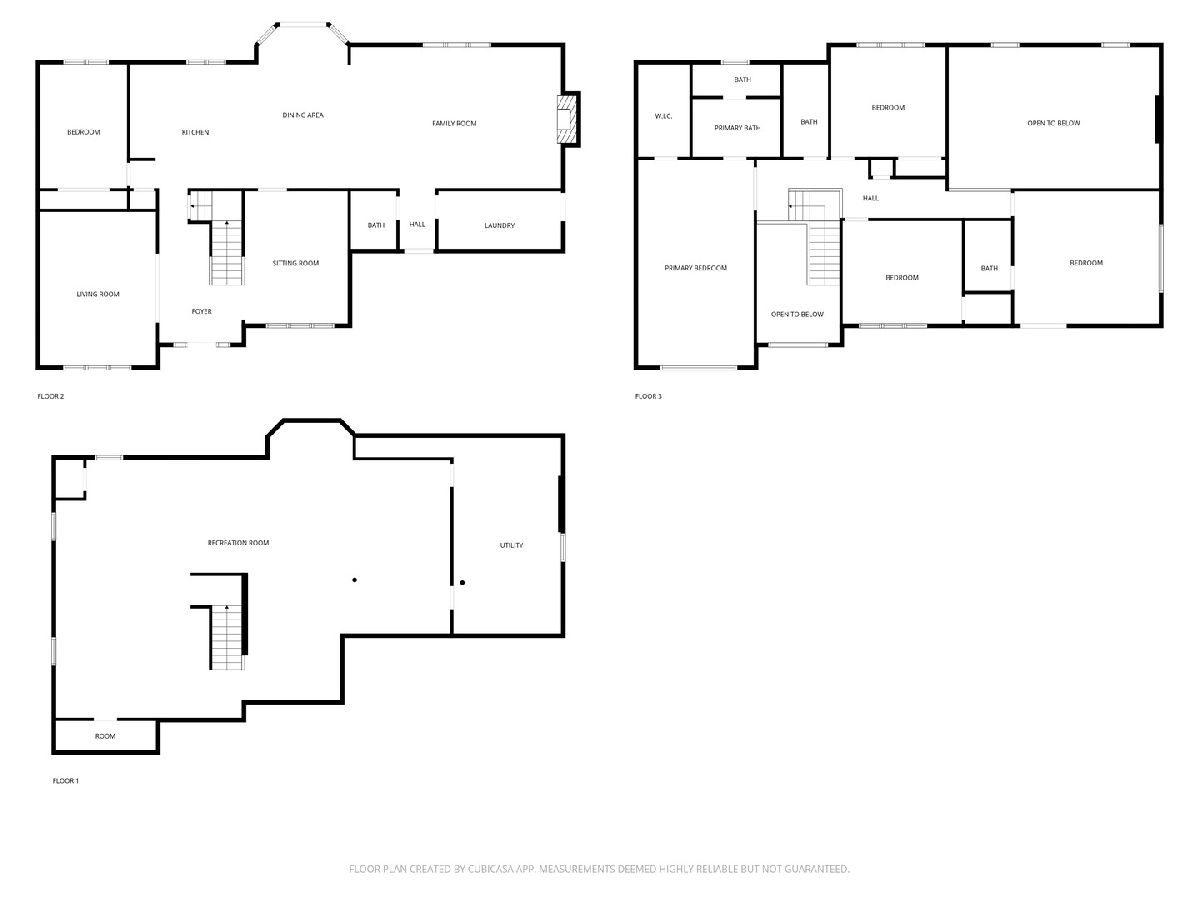
Room Specifics
Total Bedrooms: 5
Bedrooms Above Ground: 5
Bedrooms Below Ground: 0
Dimensions: —
Floor Type: —
Dimensions: —
Floor Type: —
Dimensions: —
Floor Type: —
Dimensions: —
Floor Type: —
Full Bathrooms: 4
Bathroom Amenities: Whirlpool,Separate Shower
Bathroom in Basement: 0
Rooms: —
Basement Description: —
Other Specifics
| 3 | |
| — | |
| — | |
| — | |
| — | |
| 85 X 138 X 80 X 138 | |
| — | |
| — | |
| — | |
| — | |
| Not in DB | |
| — | |
| — | |
| — | |
| — |
Tax History
| Year | Property Taxes |
|---|---|
| 2012 | $10,367 |
| 2025 | $14,966 |
Contact Agent
Nearby Similar Homes
Nearby Sold Comparables
Contact Agent
Listing Provided By
McColly Real Estate


