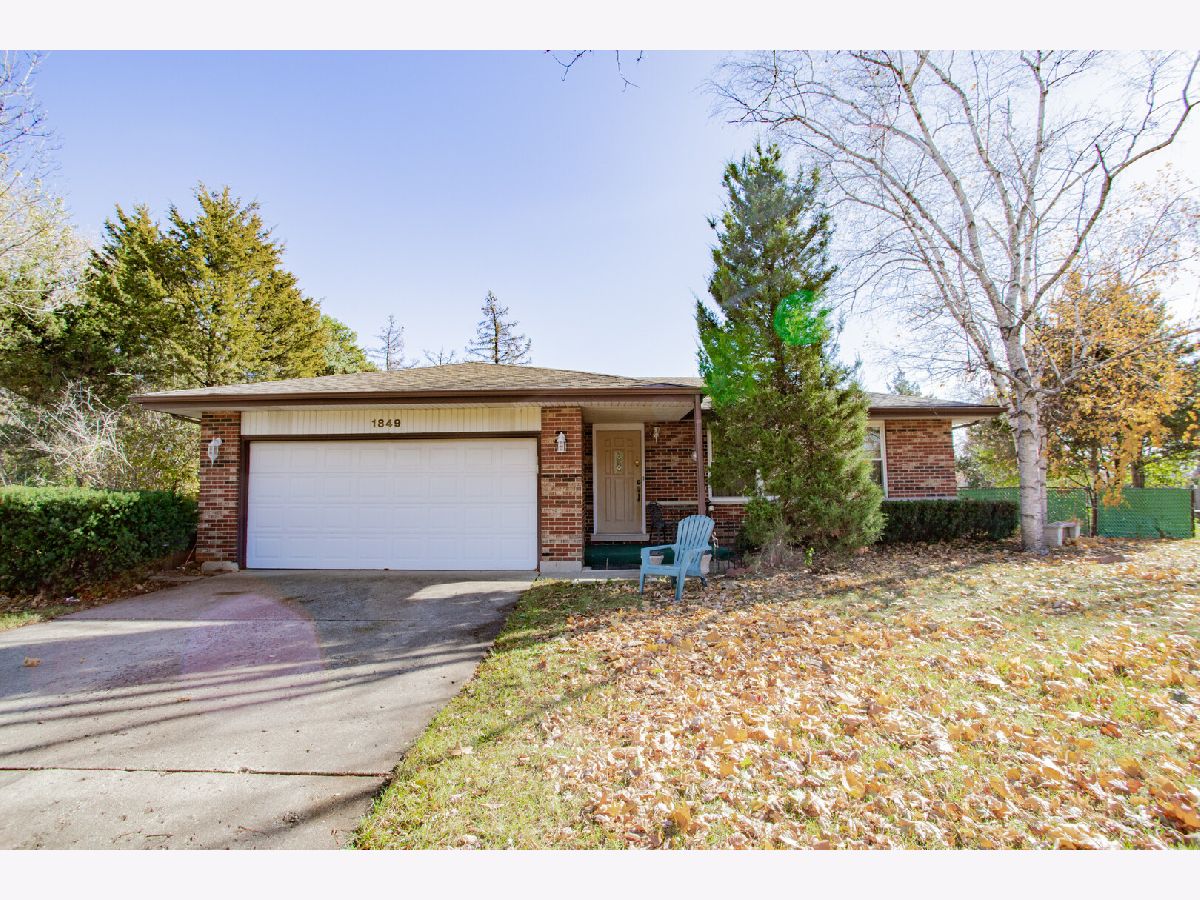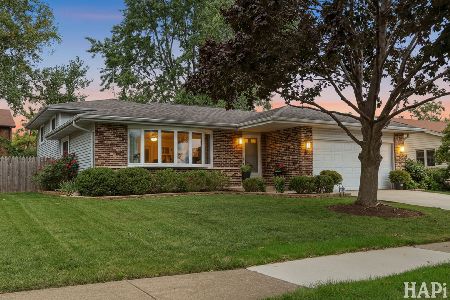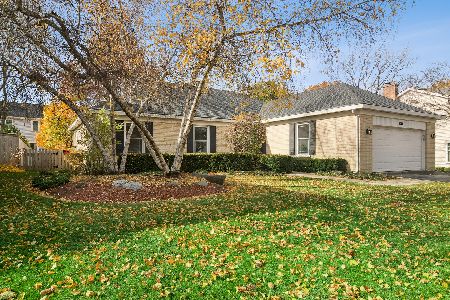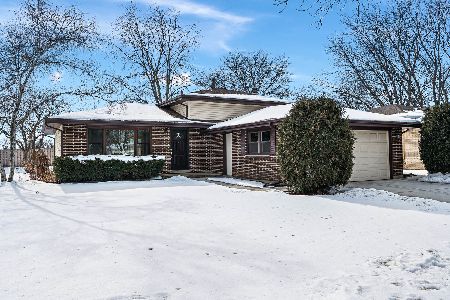1849 Spring Ridge Drive, Arlington Heights, Illinois 60004
$425,000
|
For Sale
|
|
| Status: | New |
| Sqft: | 0 |
| Cost/Sqft: | — |
| Beds: | 3 |
| Baths: | 2 |
| Year Built: | 1979 |
| Property Taxes: | $4,403 |
| Days On Market: | 0 |
| Lot Size: | 0,45 |
Description
This spacious split-level 3-bedroom, 2-bath home is nestled in the highly desirable *Tiburon* subdivision of Arlington Heights on a quiet cul-de-sac, offering a tranquil setting on a generous **0.452-acre lot** with a fenced backyard, large deck, long driveway, attached 2-car garage, storage shed, and even a charming pond. Inside, the home features a traditional and vintage decor with rich wood tones, a welcoming foyer with a double closet, and beautiful hardwood floors throughout the living room, dining room, bedrooms, and upper hallway, along with wood laminate flooring in other areas. The bright living room boasts a large picture window that fills the space with natural light. The kitchen is long and open, featuring abundant white raised-panel cabinetry-including glass-front displays-plenty of counter space, light-colored walls, a skylight, and classic white appliances, plus a cozy eating area. The adjacent family room showcases high sloped ceilings, expansive windows, and a rustic wood-burning stove set on a raised tile hearth with a tall chimney-creating a warm, inviting atmosphere for relaxation or gatherings. A lower-level recreational room provides additional living space and includes convenient access to the kitchen via a short set of stairs, making it perfect for TV time, hobbies, or casual entertaining. Additional highlights include a large laundry/utility room with side-by-side washer and dryer and utility sink, *newer double-pane windows*, and a *new roof installed July 2018*. Located just minutes from Dundee Road, Lake Cook Road, Route 53, shopping, dining, golf, coffee shops, and scenic forest preserve trails-this home offers outstanding convenience in an unbeatable setting and is being sold **AS-IS**.
Property Specifics
| Single Family | |
| — | |
| — | |
| 1979 | |
| — | |
| Split Tri-Level | |
| No | |
| 0.45 |
| Cook | |
| Tiburon | |
| — / Not Applicable | |
| — | |
| — | |
| — | |
| 12499179 | |
| 02012090230000 |
Nearby Schools
| NAME: | DISTRICT: | DISTANCE: | |
|---|---|---|---|
|
Grade School
Lake Louise Elementary School |
15 | — | |
|
Middle School
Winston Campus Middle School |
15 | Not in DB | |
|
High School
Palatine High School |
211 | Not in DB | |
Property History
| DATE: | EVENT: | PRICE: | SOURCE: |
|---|---|---|---|
| 15 Nov, 2025 | Listed for sale | $425,000 | MRED MLS |









































Room Specifics
Total Bedrooms: 3
Bedrooms Above Ground: 3
Bedrooms Below Ground: 0
Dimensions: —
Floor Type: —
Dimensions: —
Floor Type: —
Full Bathrooms: 2
Bathroom Amenities: Separate Shower,Soaking Tub
Bathroom in Basement: 1
Rooms: —
Basement Description: —
Other Specifics
| 2 | |
| — | |
| — | |
| — | |
| — | |
| 26 x 24 x 133 x 138 x 96 x | |
| Unfinished | |
| — | |
| — | |
| — | |
| Not in DB | |
| — | |
| — | |
| — | |
| — |
Tax History
| Year | Property Taxes |
|---|---|
| 2025 | $4,403 |
Contact Agent
Nearby Similar Homes
Nearby Sold Comparables
Contact Agent
Listing Provided By
Keller Williams ONEChicago










