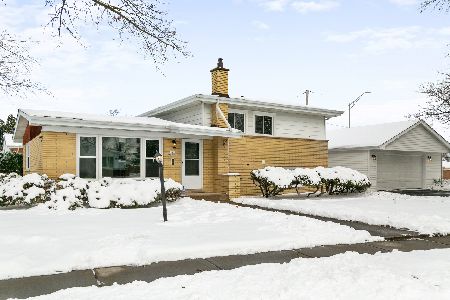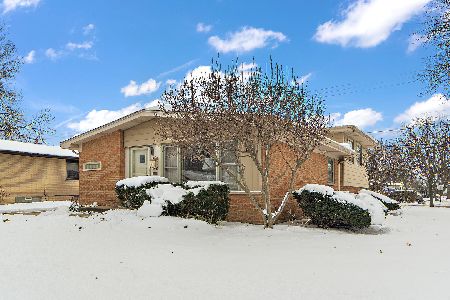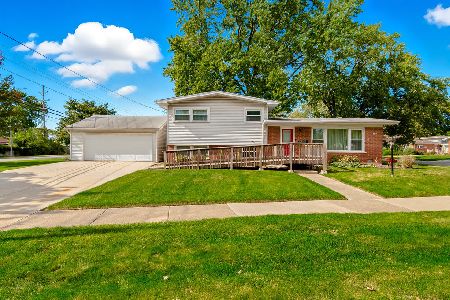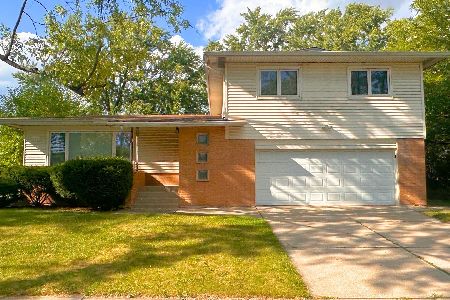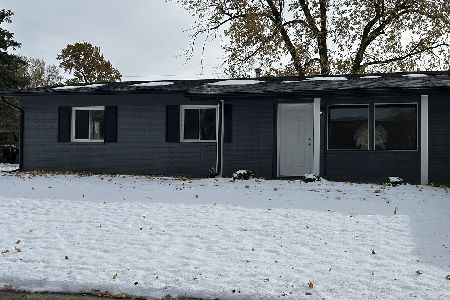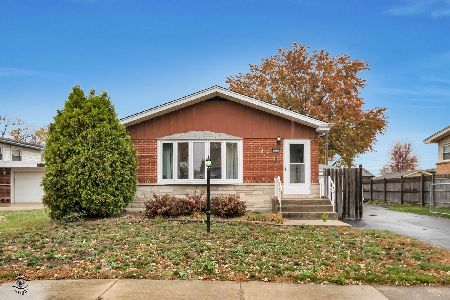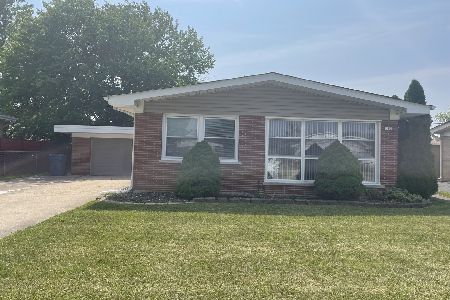186 Kathleen Lane, Chicago Heights, Illinois 60411
$249,900
|
For Sale
|
|
| Status: | Temporarily No Showings |
| Sqft: | 1,600 |
| Cost/Sqft: | $156 |
| Beds: | 3 |
| Baths: | 2 |
| Year Built: | 1960 |
| Property Taxes: | $6,965 |
| Days On Market: | 1197 |
| Lot Size: | 0,00 |
Description
HOME IS IN H/F SCHOOL DISTRICT. 4 BEDROOM, 2 BATHS & 2 CAR ATTACHED HEATED GARAGE!! Beautiful Hardwood Floors Throughout 1st Floor. Newer Kitchen with lots of cabinets, Granite Countertops, Stainless Steel Appliances, Eat in Bar, with plenty of room for your Table. Newer Windows large living room with Hardwood Floors & Recessed Lighting!! Updated bathrooms are breathtaking. The additional Bedroom located in the basement is a verifiable and legal. Large egress and window designed for safety and emergency exit. Large Family Room with fireplace, a serving Bar with a wine refrigerator adds comfort & convenience, Excellent for Entertaining!! Plenty of space for storage in the utility room and its own Laundry Room & an extra room space that can be used for a study room, play room or walk in closet. Fenced in Yard with wooden swing set and Unique Red/Wood Fence !! *** This a great looking home with lots to offer from Locations to blue ribbon high school & is move in ready!! Great home awaiting for your own touches!!***
Property Specifics
| Single Family | |
| — | |
| — | |
| 1960 | |
| — | |
| RANCH | |
| No | |
| — |
| Cook | |
| — | |
| — / Not Applicable | |
| — | |
| — | |
| — | |
| 11658883 | |
| 32083330200000 |
Property History
| DATE: | EVENT: | PRICE: | SOURCE: |
|---|---|---|---|
| 7 Sep, 2018 | Sold | $76,515 | MRED MLS |
| 22 Aug, 2018 | Under contract | $75,000 | MRED MLS |
| 15 Aug, 2018 | Listed for sale | $75,000 | MRED MLS |
| 12 Dec, 2019 | Sold | $175,000 | MRED MLS |
| 8 Nov, 2019 | Under contract | $176,900 | MRED MLS |
| — | Last price change | $179,900 | MRED MLS |
| 24 Aug, 2019 | Listed for sale | $179,900 | MRED MLS |
| 23 Oct, 2022 | Listed for sale | $249,900 | MRED MLS |
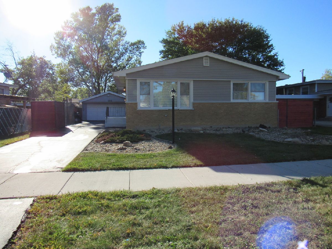
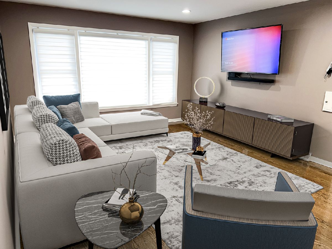
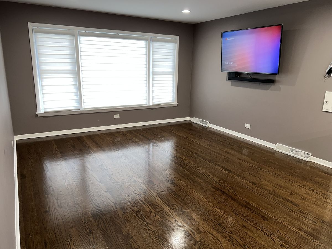
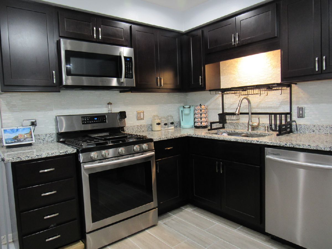
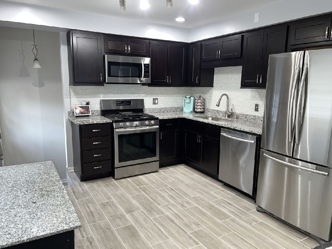
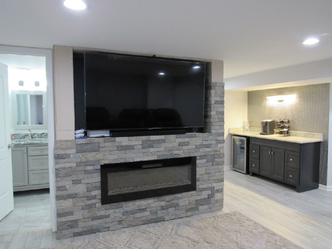
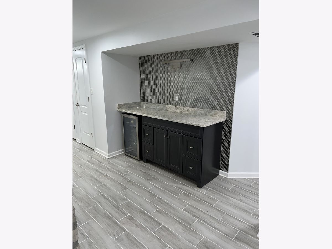
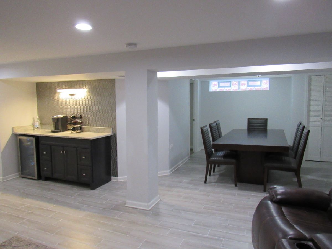
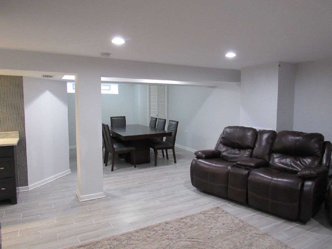
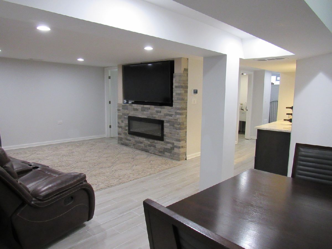
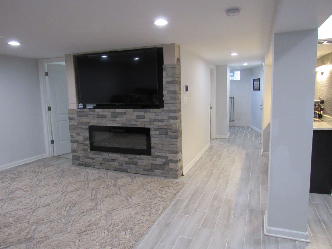
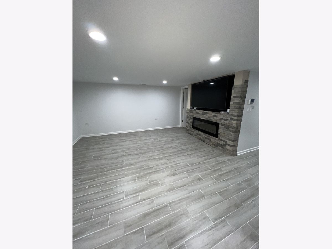
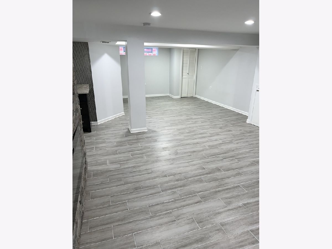
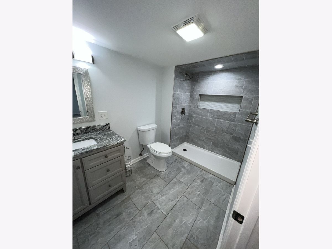
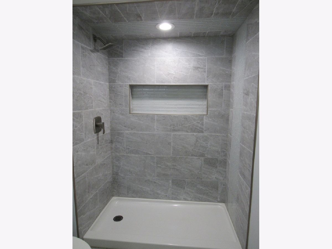
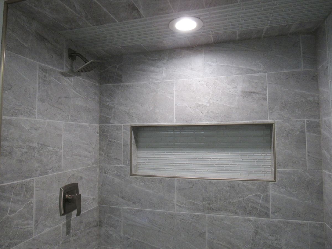
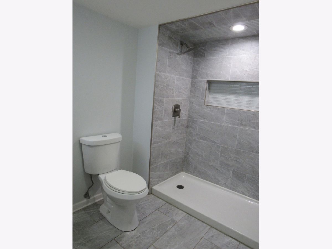
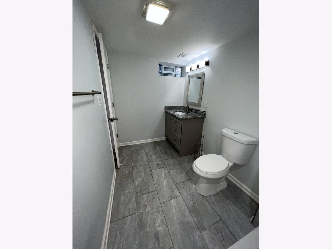
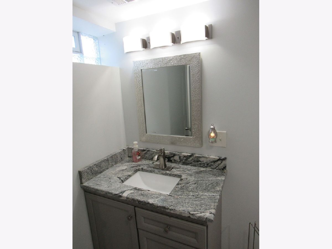
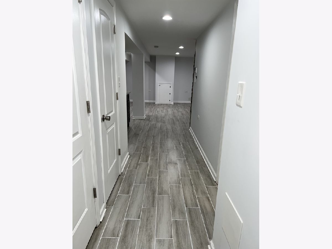
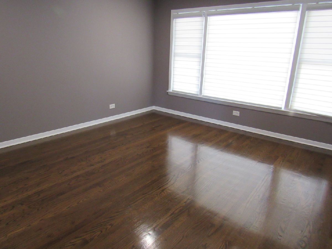
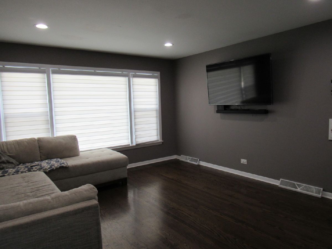
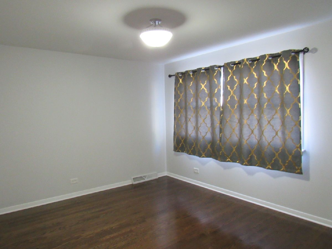
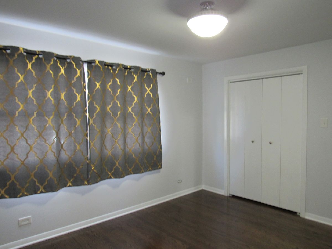
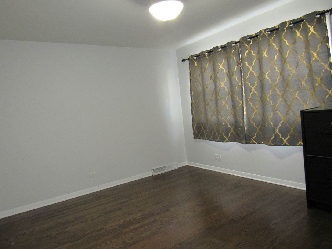
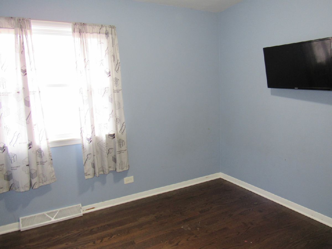
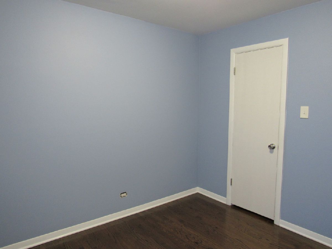
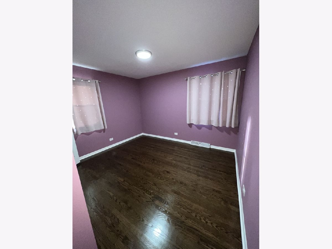
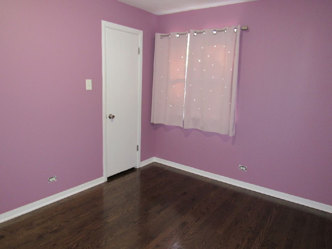
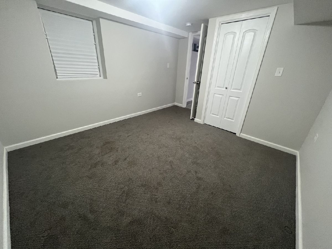
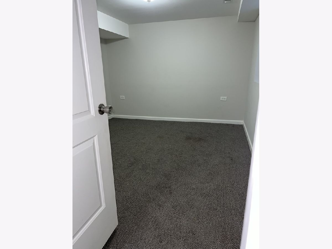
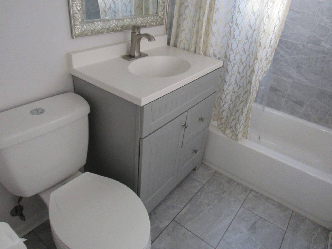
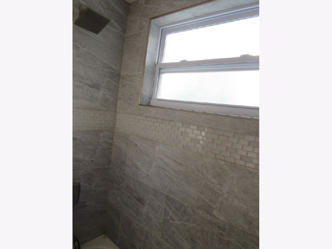
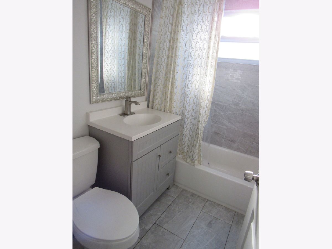
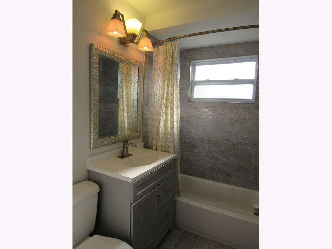
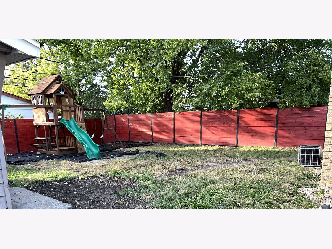
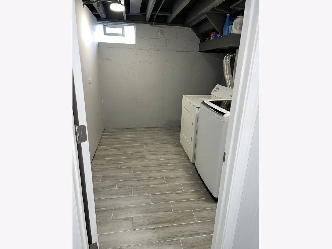
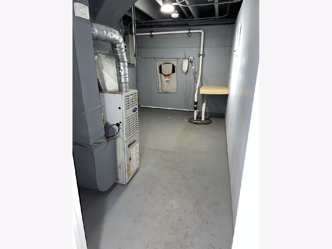
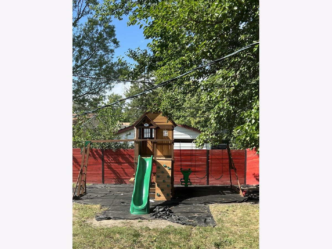
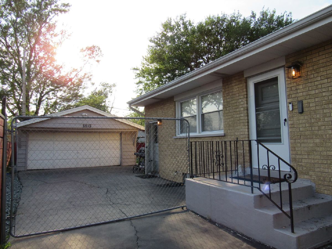
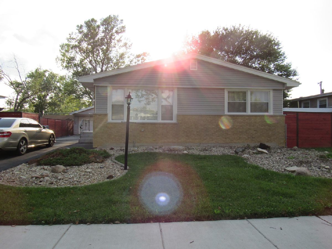
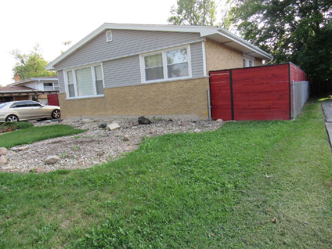
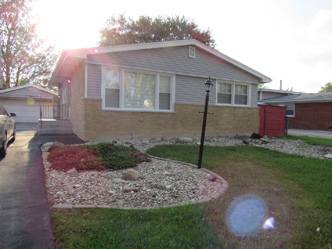
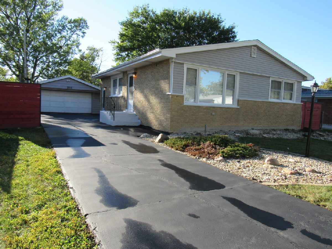
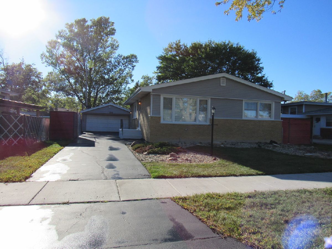
Room Specifics
Total Bedrooms: 4
Bedrooms Above Ground: 3
Bedrooms Below Ground: 1
Dimensions: —
Floor Type: —
Dimensions: —
Floor Type: —
Dimensions: —
Floor Type: —
Full Bathrooms: 2
Bathroom Amenities: Whirlpool,Full Body Spray Shower
Bathroom in Basement: 1
Rooms: —
Basement Description: Finished,Rec/Family Area,Storage Space
Other Specifics
| 2 | |
| — | |
| Asphalt,Side Drive | |
| — | |
| — | |
| 60 X 110 | |
| — | |
| — | |
| — | |
| — | |
| Not in DB | |
| — | |
| — | |
| — | |
| — |
Tax History
| Year | Property Taxes |
|---|---|
| 2018 | $4,217 |
| 2019 | $4,596 |
| 2022 | $6,965 |
Contact Agent
Nearby Similar Homes
Nearby Sold Comparables
Contact Agent
Listing Provided By
Re/Max 10

