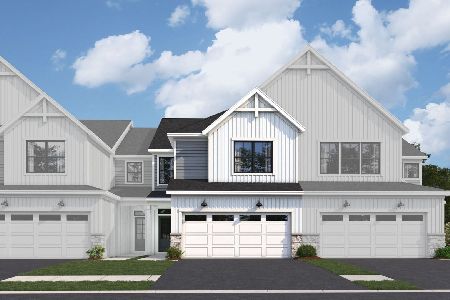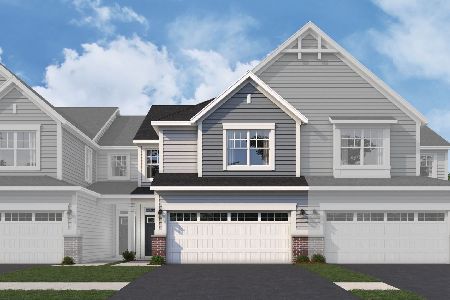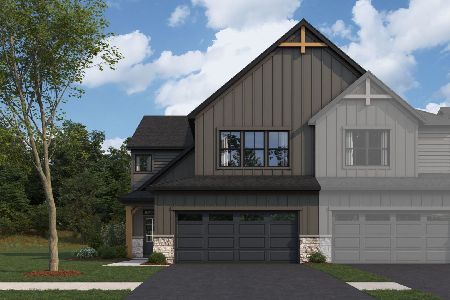1860 Ambrose Lane, Woodridge, Illinois 60517
$592,795
|
Sold
|
|
| Status: | Closed |
| Sqft: | 2,025 |
| Cost/Sqft: | $268 |
| Beds: | 2 |
| Baths: | 3 |
| Year Built: | 2025 |
| Property Taxes: | $0 |
| Days On Market: | 235 |
| Lot Size: | 0,00 |
Description
SEPT 2025 DELIVERY. BUYER HAS OPPORTUNITY TO SELECT STRUCTURAL & INTERIOR DESIGN UNTIL 1/30! Welcome to the Campbell, a spacious floorplan at 2,025 square feet, available in our Woodridge community! Come take a look! Open and full of light, the great room is surrounded by windows, and at over 25-feet deep, you'll get that modern, open-concept feel you've been looking for in a new home. As you make your way on over to the breakfast area and outside onto your private patio, you'll experience maximum privacy in this backyard- one of our most premium locations in the ENTIRE community. Trees & a stone privacy wall finish off the property line nicely, along with green space behind the wooded area & near by access to a walking path and lake as well! A large kitchen with plenty of cabinet and counter space will provide you all the room you need for meal prep and hosting. A kitchen pantry, an under-the-stairs storage closet, a powder room, and an oversized 2-car garage are all included on the first floor. As you walk up the extra wide staircase to the upper floor you will come across the spacious loft, second bedroom, full hall bathroom and the conveniently located laundry room. No more lugging laundry up and down the stairs! When you're ready to call it a night, retreat to your large owner's suite with its own en-suite bathroom featuring a walk in shower paired with sliding glass doors and huge walk-in closet. This space is truly an oasis for relaxation at the end of the day! Broker must be present at clients first visit to any M/I Homes community. *Photos and Virtual Tour are of a model home, not subject home* Lot 4.01
Property Specifics
| Condos/Townhomes | |
| 2 | |
| — | |
| 2025 | |
| — | |
| CAMPBELL-CMS | |
| No | |
| — |
| — | |
| The Townes At Farmingdale | |
| 350 / Monthly | |
| — | |
| — | |
| — | |
| 12273156 | |
| 0931300027 |
Nearby Schools
| NAME: | DISTRICT: | DISTANCE: | |
|---|---|---|---|
|
Grade School
Prairieview Elementary School |
66 | — | |
|
Middle School
Lakeview Junior High School |
66 | Not in DB | |
|
High School
South High School |
99 | Not in DB | |
Property History
| DATE: | EVENT: | PRICE: | SOURCE: |
|---|---|---|---|
| 8 Sep, 2025 | Sold | $592,795 | MRED MLS |
| 21 Feb, 2025 | Under contract | $543,520 | MRED MLS |
| — | Last price change | $517,490 | MRED MLS |
| 17 Jan, 2025 | Listed for sale | $507,490 | MRED MLS |
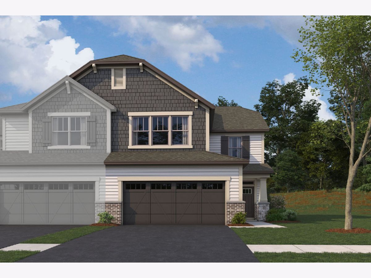
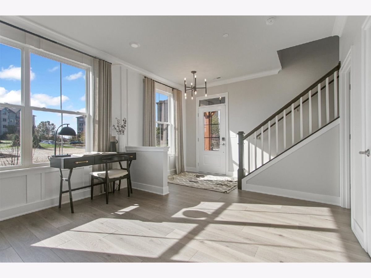
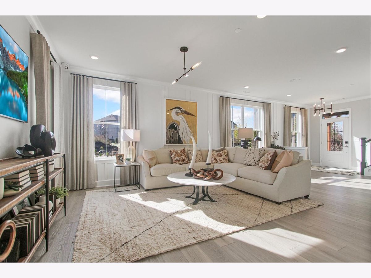
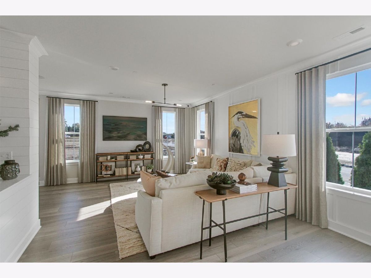
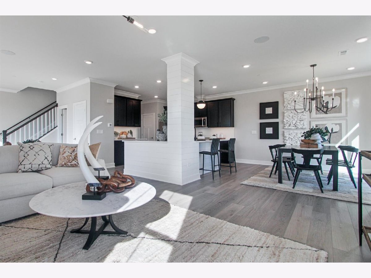
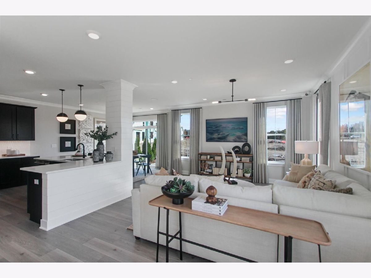
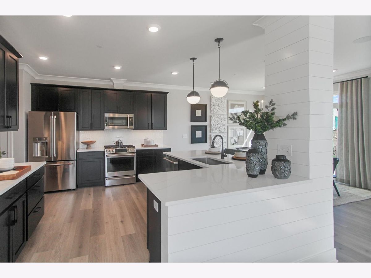
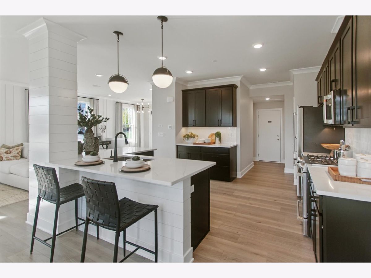
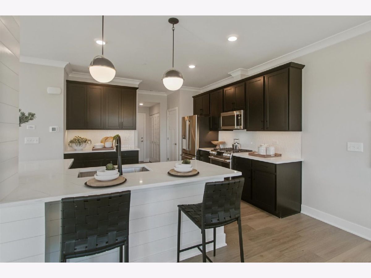
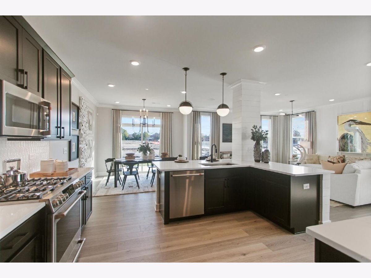
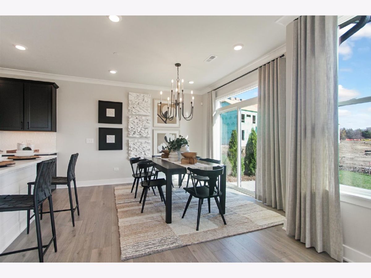
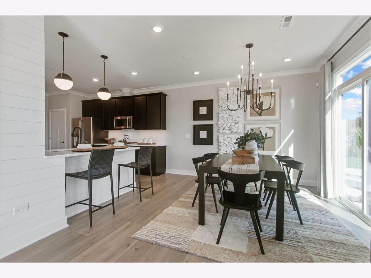
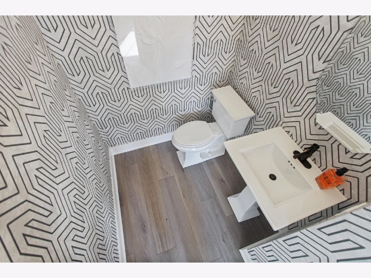
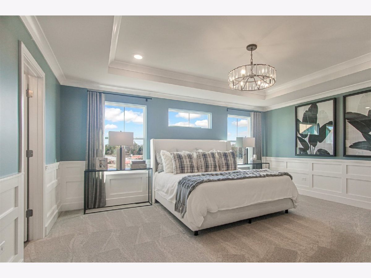
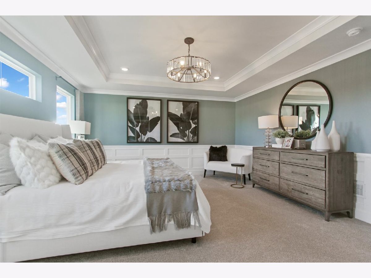
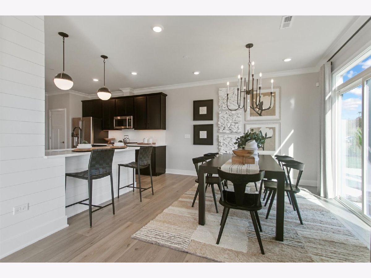
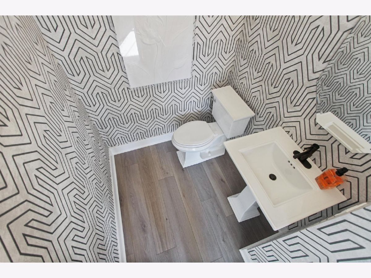
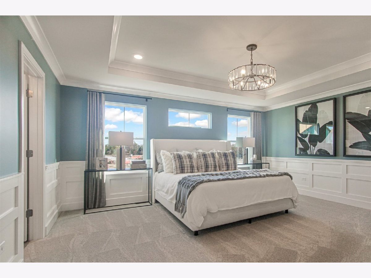
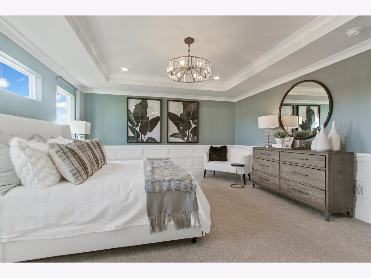
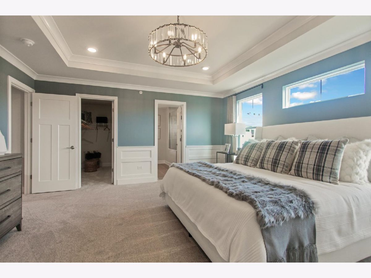
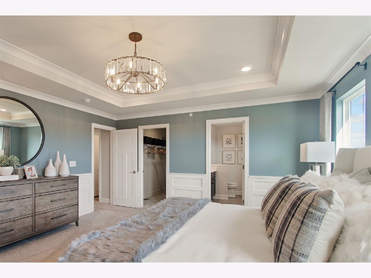
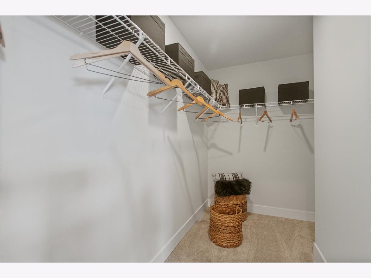
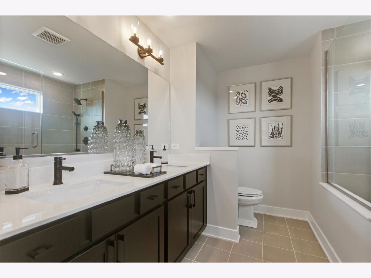
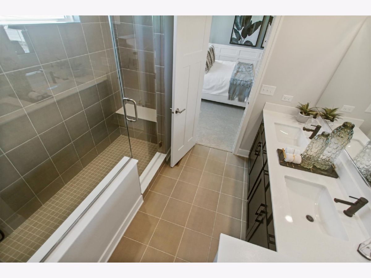
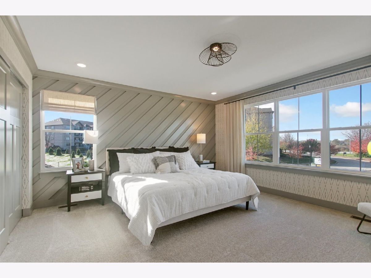
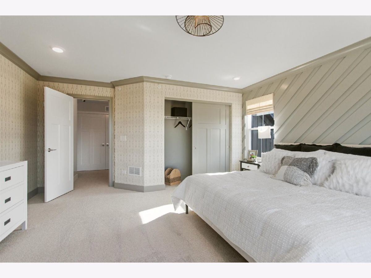
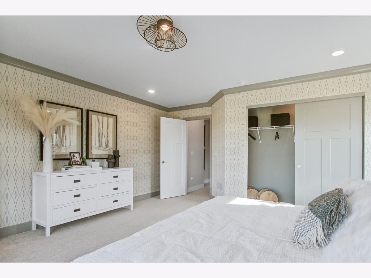
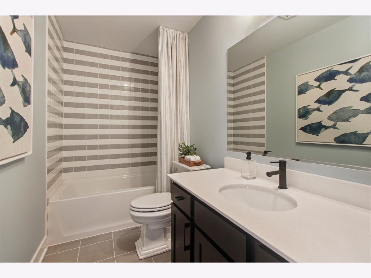
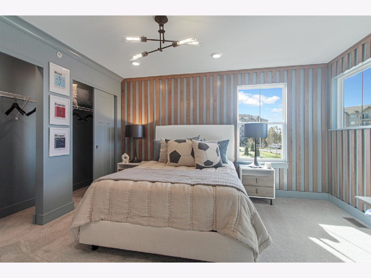
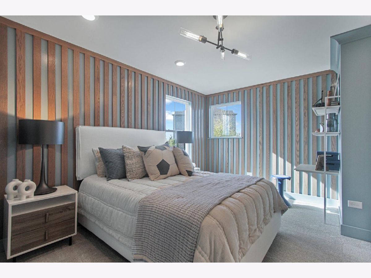
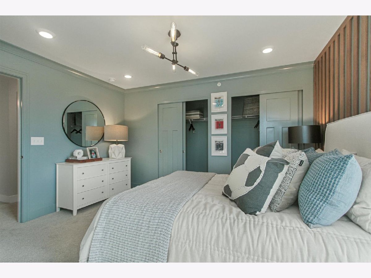
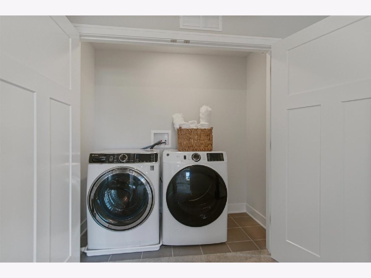
Room Specifics
Total Bedrooms: 2
Bedrooms Above Ground: 2
Bedrooms Below Ground: 0
Dimensions: —
Floor Type: —
Full Bathrooms: 3
Bathroom Amenities: Separate Shower,Double Sink
Bathroom in Basement: 0
Rooms: —
Basement Description: —
Other Specifics
| 2 | |
| — | |
| — | |
| — | |
| — | |
| 24X52.6 | |
| — | |
| — | |
| — | |
| — | |
| Not in DB | |
| — | |
| — | |
| — | |
| — |
Tax History
| Year | Property Taxes |
|---|
Contact Agent
Nearby Similar Homes
Nearby Sold Comparables
Contact Agent
Listing Provided By
Little Realty

