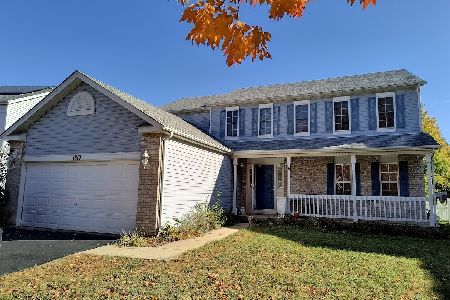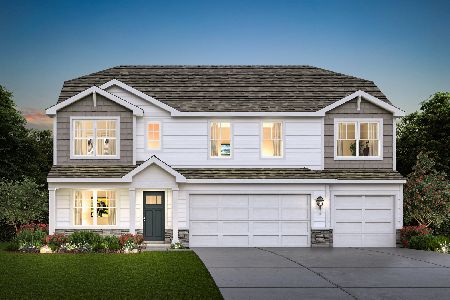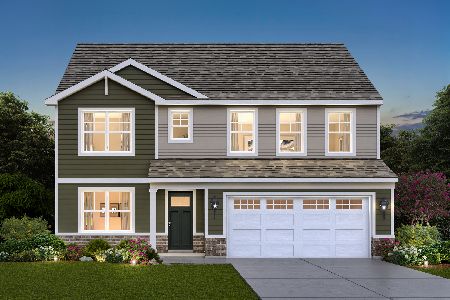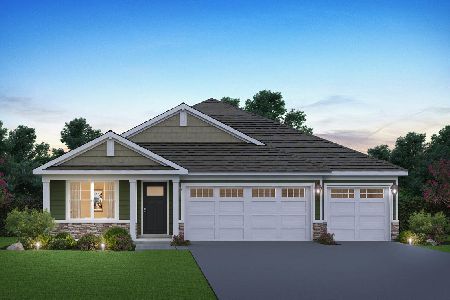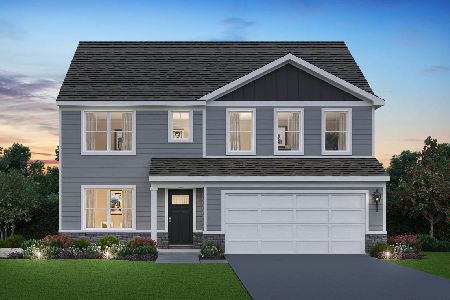1867 Lake Shore Drive, Romeoville, Illinois 60446
$469,800
|
For Sale
|
|
| Status: | Contingent |
| Sqft: | 2,440 |
| Cost/Sqft: | $193 |
| Beds: | 4 |
| Baths: | 3 |
| Year Built: | 1998 |
| Property Taxes: | $8,874 |
| Days On Market: | 105 |
| Lot Size: | 0,16 |
Description
Welcome to your dream home 1867 Lake Shore Dr., perfectly situated within the sought-after Weslake neighborhood, award winning Plainfield School District 202!! This move-in ready 4-bedroom, 2.5-bath home has been meticulously updated and offers an exceptional layout ideal for everyday living and effortless entertaining. Step inside to a main level featuring new ceramic tile and luxury vinyl flooring, opening into a new upgraded kitchen complete with new custom maple white shaker cabinets, Corian countertops, ceramic flooring, and stainless steel appliances. The kitchen overlooks both the spacious family room with a cozy fireplace and the large backyard deck, creating a seamless indoor-outdoor flow-perfect for gatherings. Upstairs, the second floor offers carpet throughout, along with a luxurious primary suite boasting soaring vaulted ceilings and a private balcony. The bathrooms have been fully renovated in 2025 with Corian countertops, new cabinets, and ceramic tile flooring, adding a modern, refined touch. The partially finished basement provides additional living or recreation space, offering even more versatility. Major updates already completed in 2025 include: Brand-new tear roof, New windows, New sliding patio and balcony doors, New flooring and carpeting throughout, freshly painted, Modern fixtures and finishes. With all the big-ticket items taken care of, this home is truly move-in ready and designed for a quick, easy transition. Convenient access to highways makes commuting easy I-55 & I-355, close to restaurants, shopping, schools & downtown Plainfied a breeze. A beautifully updated home in a prime location-priced to sell and ready to go!
Property Specifics
| Single Family | |
| — | |
| — | |
| 1998 | |
| — | |
| WESTBROOK | |
| No | |
| 0.16 |
| Will | |
| Weslake | |
| 75 / Monthly | |
| — | |
| — | |
| — | |
| 12399046 | |
| 0603122010270000 |
Nearby Schools
| NAME: | DISTRICT: | DISTANCE: | |
|---|---|---|---|
|
Grade School
Creekside Elementary School |
202 | — | |
|
Middle School
John F Kennedy Middle School |
202 | Not in DB | |
|
High School
Plainfield East High School |
202 | Not in DB | |
Property History
| DATE: | EVENT: | PRICE: | SOURCE: |
|---|---|---|---|
| 17 Feb, 2026 | Under contract | $469,800 | MRED MLS |
| — | Last price change | $469,900 | MRED MLS |
| 16 Nov, 2025 | Listed for sale | $469,900 | MRED MLS |
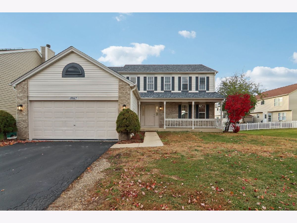
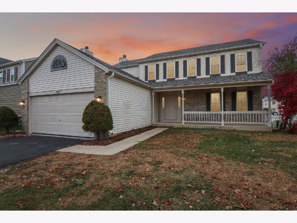
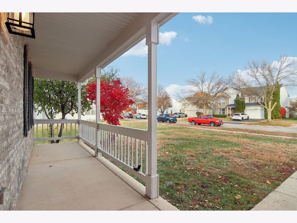
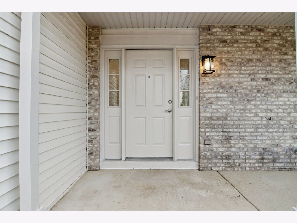
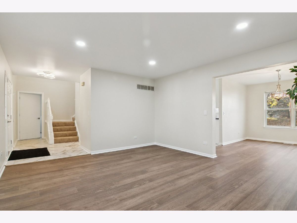
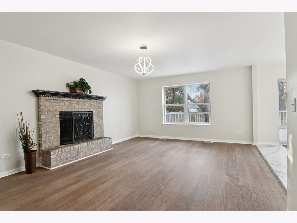
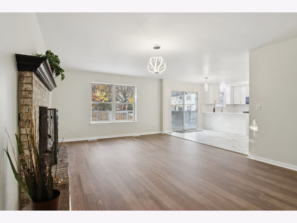
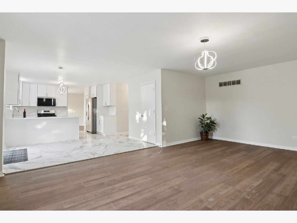
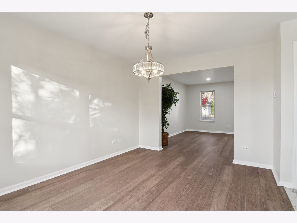
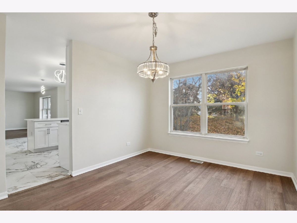
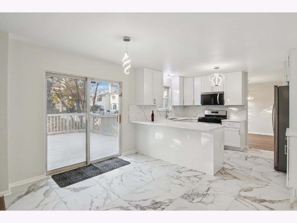
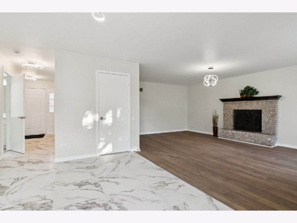
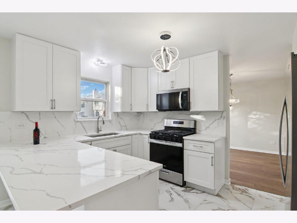
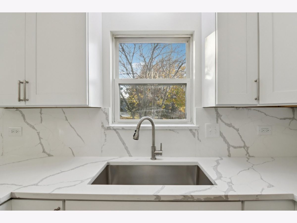
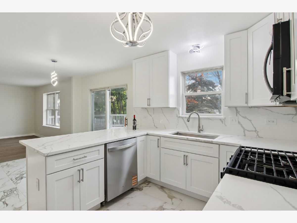
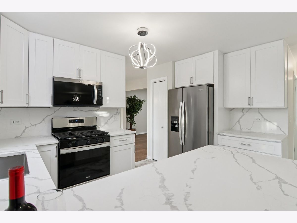
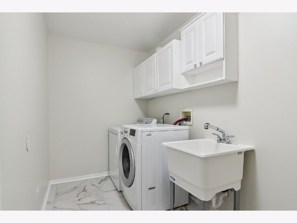
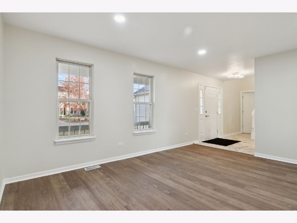
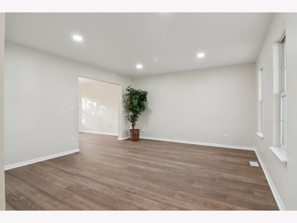
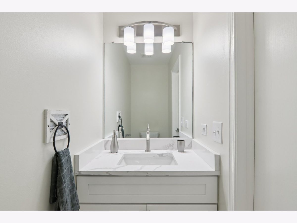
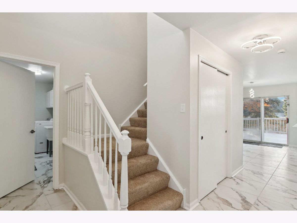
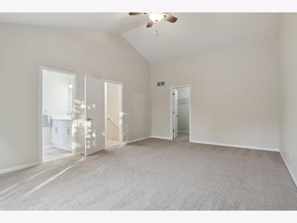
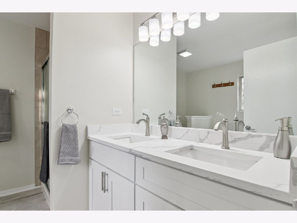
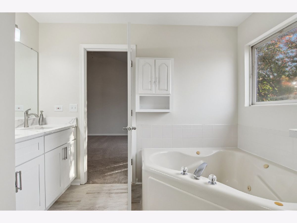
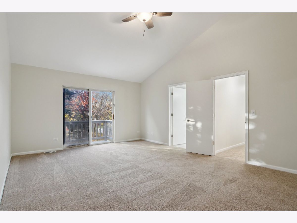
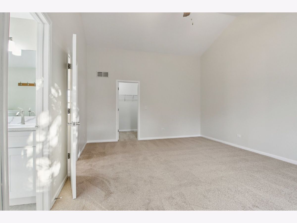
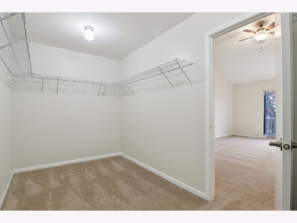
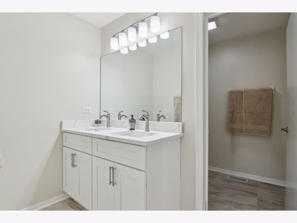
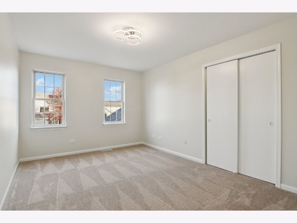
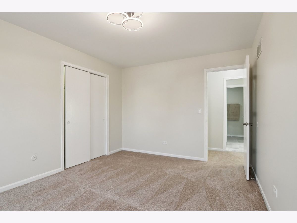
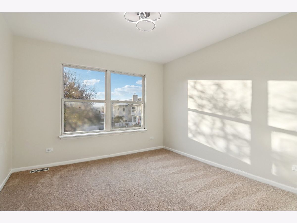
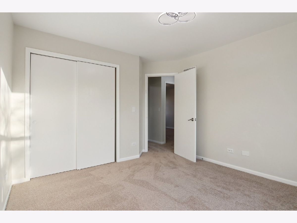
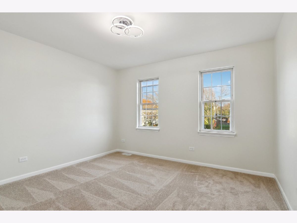
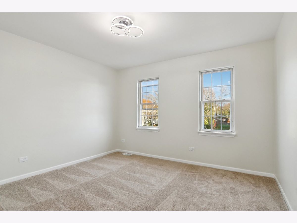
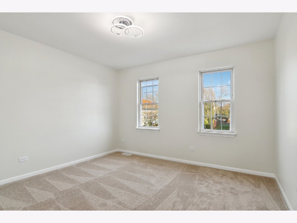
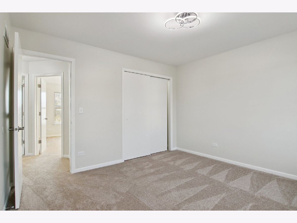
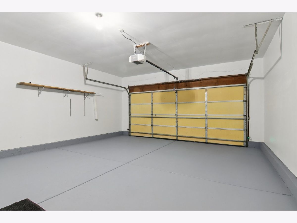
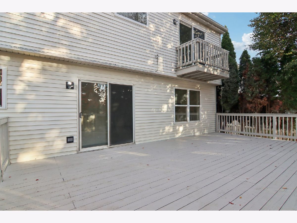
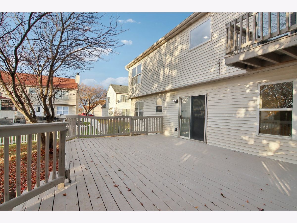
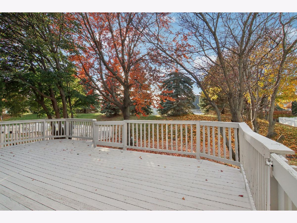
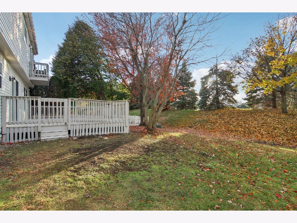
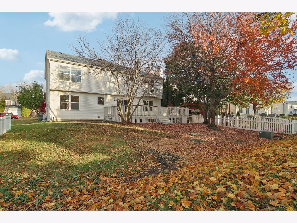
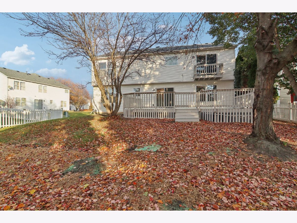
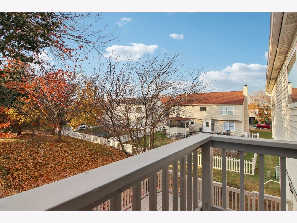
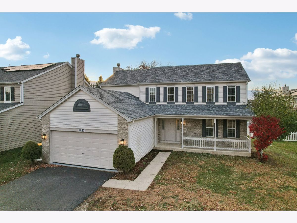
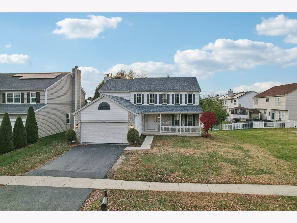
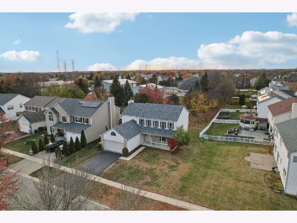
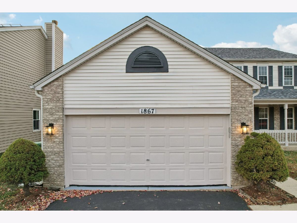
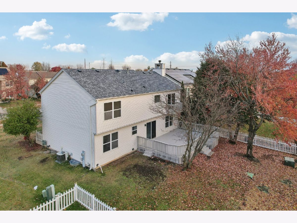
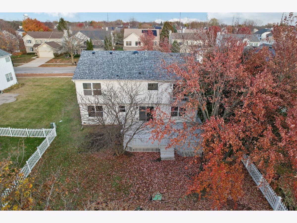
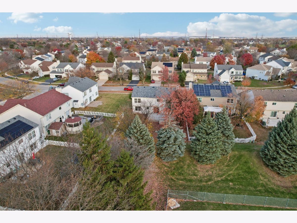
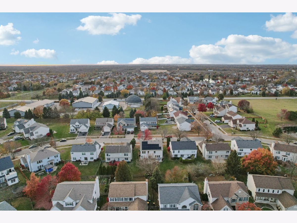
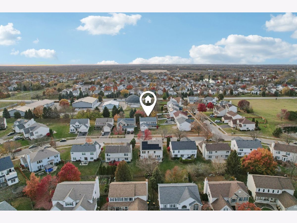
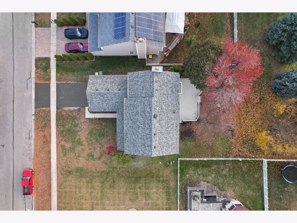
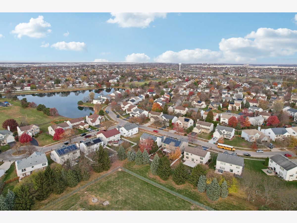
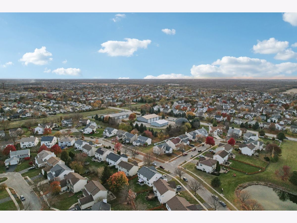
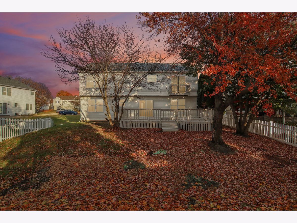
Room Specifics
Total Bedrooms: 4
Bedrooms Above Ground: 4
Bedrooms Below Ground: 0
Dimensions: —
Floor Type: —
Dimensions: —
Floor Type: —
Dimensions: —
Floor Type: —
Full Bathrooms: 3
Bathroom Amenities: Whirlpool,Separate Shower,Double Sink
Bathroom in Basement: 0
Rooms: —
Basement Description: —
Other Specifics
| 2 | |
| — | |
| — | |
| — | |
| — | |
| 61 X 120 X 60 X 120 | |
| Unfinished | |
| — | |
| — | |
| — | |
| Not in DB | |
| — | |
| — | |
| — | |
| — |
Tax History
| Year | Property Taxes |
|---|---|
| 2026 | $8,874 |
Contact Agent
Nearby Similar Homes
Nearby Sold Comparables
Contact Agent
Listing Provided By
ASAP Realty

