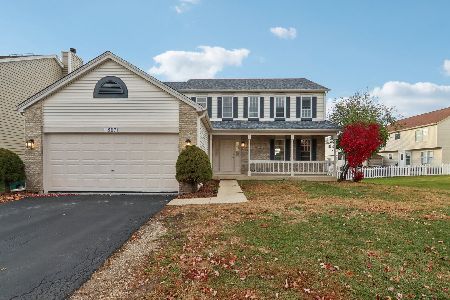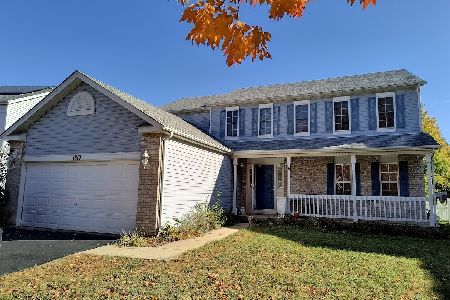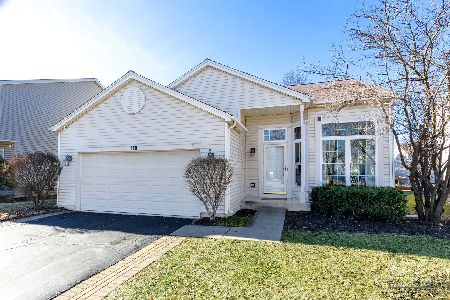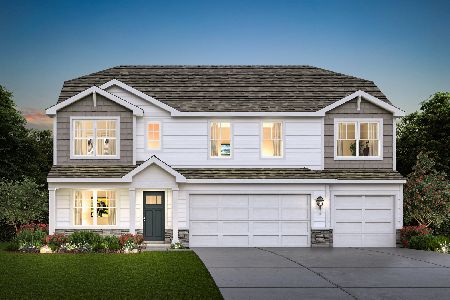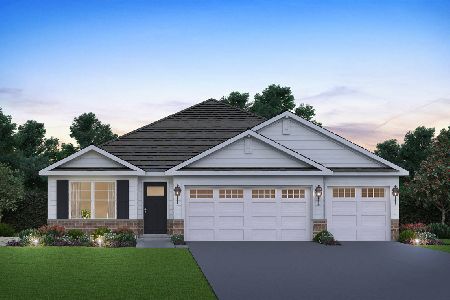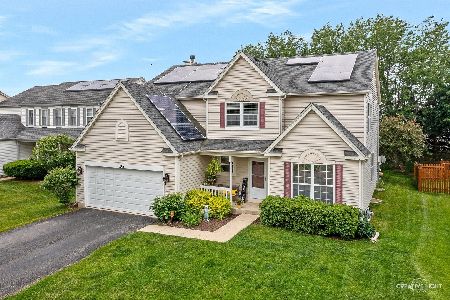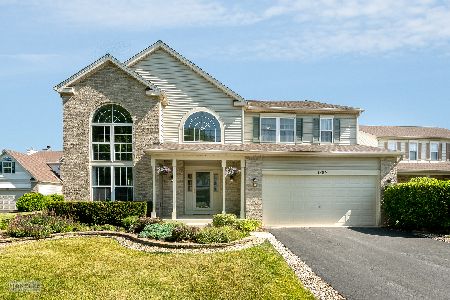1881 Shore Line Court, Romeoville, Illinois 60446
$287,000
|
Sold
|
|
| Status: | Closed |
| Sqft: | 2,624 |
| Cost/Sqft: | $112 |
| Beds: | 4 |
| Baths: | 3 |
| Year Built: | 1998 |
| Property Taxes: | $6,954 |
| Days On Market: | 2436 |
| Lot Size: | 0,17 |
Description
Beautifully designed home in popular Weslake community that has brand new hardwood flooring through out the entire 1st level, freshly painted w/a trendy color palette, newer plush carpet, crisp white trim, 6 panel doors, 1st flr den & loft! 2 story foyer creates a welcoming statement w/catwalk views & quarter turn dual staircase that boasts oak railings! Perfect layout w/a bright & sunny living room that organically flows 2 the dining room! Updated kitchen will make you want to cook every meal from scratch! Shiny s/s apps, glass tiled backsplash, island, white raised panel cabs, new lighting fixtures, & bayed eating area that leads 2 the family rm w/wood burning brick fireplace. Master suite w/volume ceilings, large transom window, WIC & updated bath w/relaxing soaking tub, dual vanity, & sep shower! Fully finished basement complete w/ rec + fitness rm & dry bar! The large deck + screened gazebo is great for outdoor get togethers as well as the outdoor pool, tennis courts, & parks!
Property Specifics
| Single Family | |
| — | |
| — | |
| 1998 | |
| Full | |
| — | |
| No | |
| 0.17 |
| Will | |
| Weslake | |
| 61 / Monthly | |
| Clubhouse,Exercise Facilities,Pool,Scavenger | |
| Public | |
| Public Sewer | |
| 10383220 | |
| 0603122010250000 |
Nearby Schools
| NAME: | DISTRICT: | DISTANCE: | |
|---|---|---|---|
|
Grade School
Creekside Elementary School |
202 | — | |
|
Middle School
John F Kennedy Middle School |
202 | Not in DB | |
|
High School
Plainfield East High School |
202 | Not in DB | |
Property History
| DATE: | EVENT: | PRICE: | SOURCE: |
|---|---|---|---|
| 11 Oct, 2019 | Sold | $287,000 | MRED MLS |
| 13 Aug, 2019 | Under contract | $295,000 | MRED MLS |
| — | Last price change | $299,900 | MRED MLS |
| 17 May, 2019 | Listed for sale | $310,000 | MRED MLS |
Room Specifics
Total Bedrooms: 4
Bedrooms Above Ground: 4
Bedrooms Below Ground: 0
Dimensions: —
Floor Type: Carpet
Dimensions: —
Floor Type: Carpet
Dimensions: —
Floor Type: Carpet
Full Bathrooms: 3
Bathroom Amenities: Separate Shower,Double Sink,Soaking Tub
Bathroom in Basement: 0
Rooms: Eating Area,Den,Recreation Room,Exercise Room
Basement Description: Finished
Other Specifics
| 2 | |
| — | |
| Asphalt | |
| Deck, Storms/Screens | |
| — | |
| 60X120X60X120 | |
| — | |
| Full | |
| Vaulted/Cathedral Ceilings, Hardwood Floors, First Floor Laundry | |
| Range, Microwave, Dishwasher, Refrigerator, Disposal, Stainless Steel Appliance(s) | |
| Not in DB | |
| Pool, Tennis Courts, Sidewalks | |
| — | |
| — | |
| Wood Burning |
Tax History
| Year | Property Taxes |
|---|---|
| 2019 | $6,954 |
Contact Agent
Nearby Similar Homes
Nearby Sold Comparables
Contact Agent
Listing Provided By
RE/MAX Suburban

