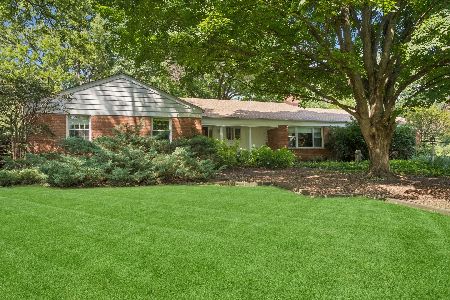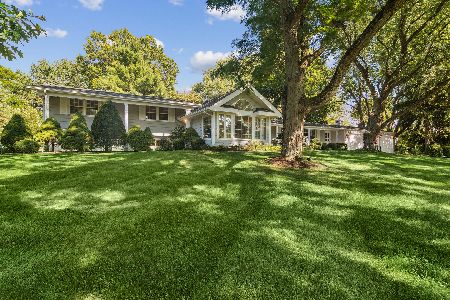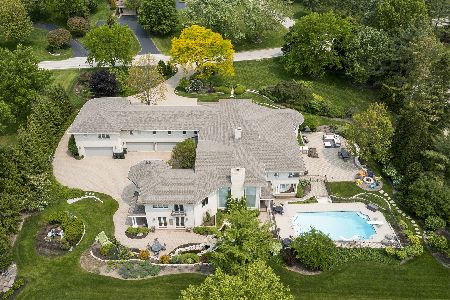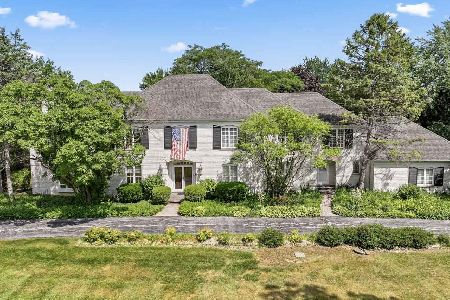1884 Tweed Road, Inverness, Illinois 60067
$979,000
|
For Sale
|
|
| Status: | Active |
| Sqft: | 6,252 |
| Cost/Sqft: | $157 |
| Beds: | 5 |
| Baths: | 8 |
| Year Built: | 1968 |
| Property Taxes: | $16,549 |
| Days On Market: | 8 |
| Lot Size: | 2,34 |
Description
Nestled on over two acres of lush, beautifully landscaped grounds, this stunning 5-bedroom, four of which have an ensuite, 6.2 bath estate offers the perfect blend of elegance, space, and versatility. Thoughtfully updated with fresh neutral paint and stylish new light fixtures, the home boasts 3 fireplaces, a heated 4.5-car garage, and countless special features throughout. The main level showcases a grand family room with cathedral ceilings, skylights, and an indoor hot tub with a full bath, an elegant living room with fireplace, and a spacious dining room adjacent to the kitchen. The gourmet kitchen is a chef's dream, complete with stainless steel appliances, endless cabinet and counter space, and a bright eating area with access to the outdoors. Two main floor en-suite bedrooms, each with a private bath, provide comfort and flexibility. Upstairs, the expansive master suite is a true retreat, featuring two walk-in closets, a sitting area with coffee bar, and a luxurious bath with soaking tub, double vanities, and a walk-in shower. Two additional bedrooms and two full baths complete the upper level. The finished basement offers even more living space with a cozy recreation room with fireplace, half bath, bar, and second laundry room. Additional highlights include a loft with panoramic views, vaulted ceilings, zoned heating and cooling, and two patios designed for entertaining. With multiple outdoor spaces, a sprawling yard, and a serene setting, this estate is a rare find. All this in a prime location close to shopping, restaurants, and more-come experience everything this extraordinary home has to offer!
Property Specifics
| Single Family | |
| — | |
| — | |
| 1968 | |
| — | |
| — | |
| No | |
| 2.34 |
| Cook | |
| — | |
| 0 / Not Applicable | |
| — | |
| — | |
| — | |
| 12457899 | |
| 02084000060000 |
Nearby Schools
| NAME: | DISTRICT: | DISTANCE: | |
|---|---|---|---|
|
Grade School
Marion Jordan Elementary School |
15 | — | |
|
Middle School
Walter R Sundling Middle School |
15 | Not in DB | |
|
High School
Wm Fremd High School |
211 | Not in DB | |
Property History
| DATE: | EVENT: | PRICE: | SOURCE: |
|---|---|---|---|
| 13 May, 2021 | Sold | $626,500 | MRED MLS |
| 12 Mar, 2021 | Under contract | $649,000 | MRED MLS |
| — | Last price change | $675,000 | MRED MLS |
| 30 Jul, 2020 | Listed for sale | $739,000 | MRED MLS |
| 29 Aug, 2025 | Listed for sale | $979,000 | MRED MLS |
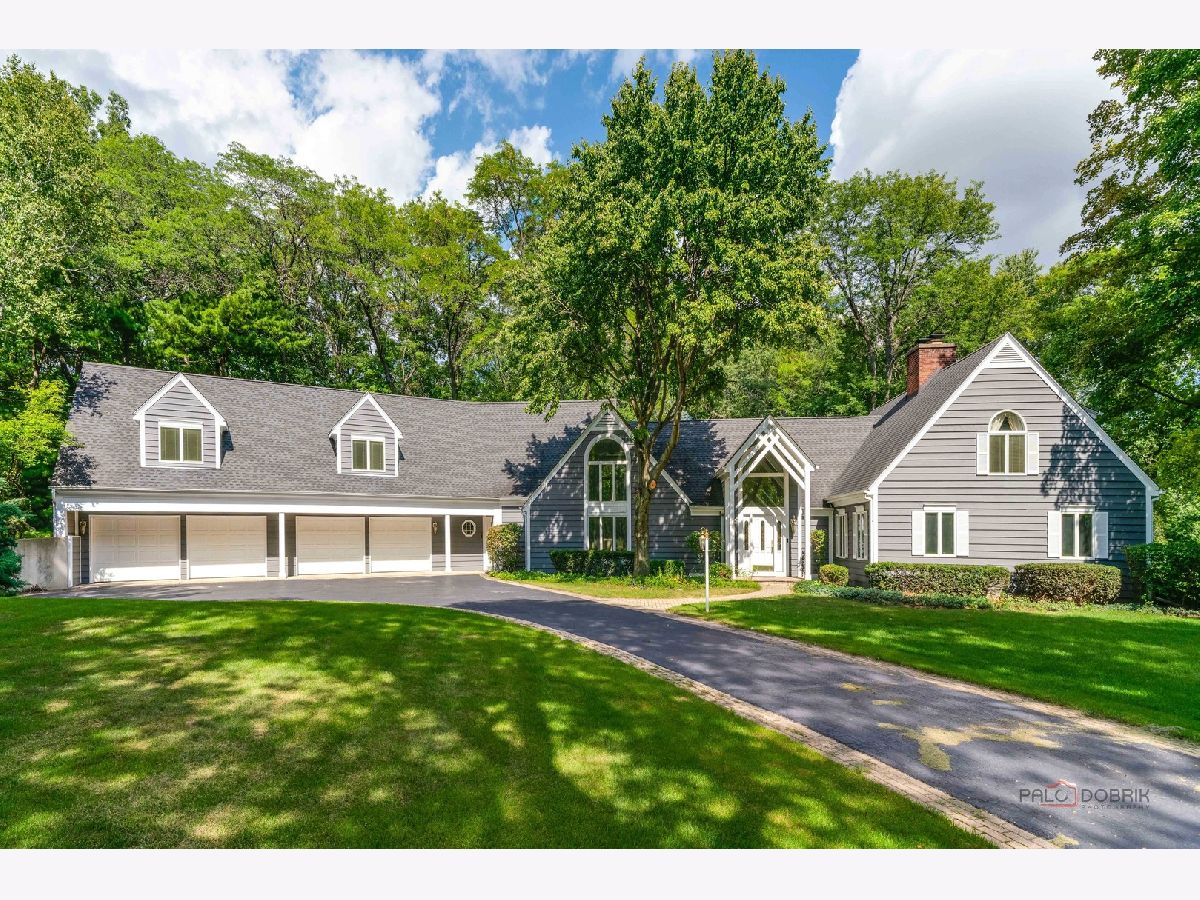













































Room Specifics
Total Bedrooms: 5
Bedrooms Above Ground: 5
Bedrooms Below Ground: 0
Dimensions: —
Floor Type: —
Dimensions: —
Floor Type: —
Dimensions: —
Floor Type: —
Dimensions: —
Floor Type: —
Full Bathrooms: 8
Bathroom Amenities: Whirlpool,Separate Shower,Double Sink,Bidet,Double Shower
Bathroom in Basement: 1
Rooms: —
Basement Description: —
Other Specifics
| 4.5 | |
| — | |
| — | |
| — | |
| — | |
| 281x275x338x274x179 | |
| — | |
| — | |
| — | |
| — | |
| Not in DB | |
| — | |
| — | |
| — | |
| — |
Tax History
| Year | Property Taxes |
|---|---|
| 2021 | $22,124 |
| 2025 | $16,549 |
Contact Agent
Nearby Similar Homes
Nearby Sold Comparables
Contact Agent
Listing Provided By
RE/MAX Top Performers

