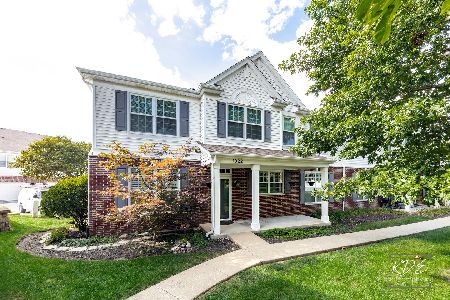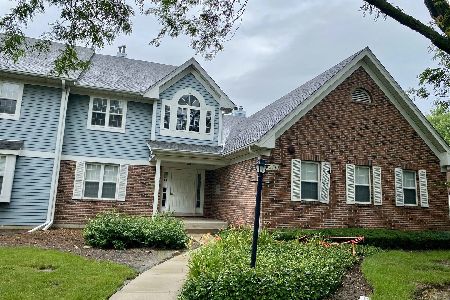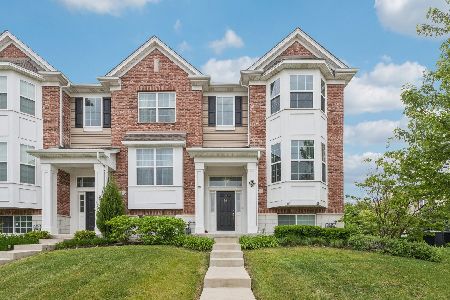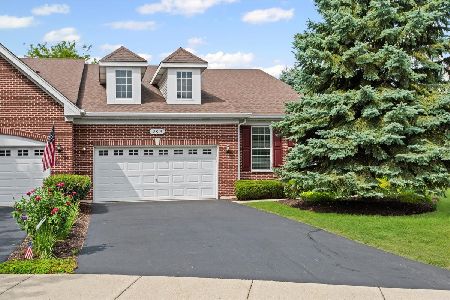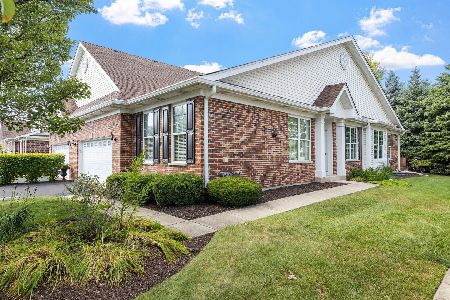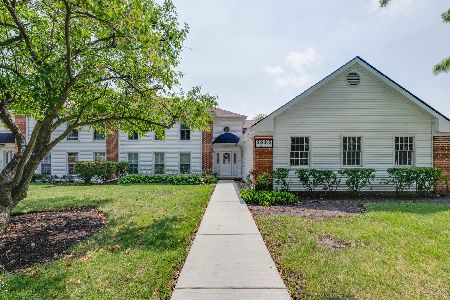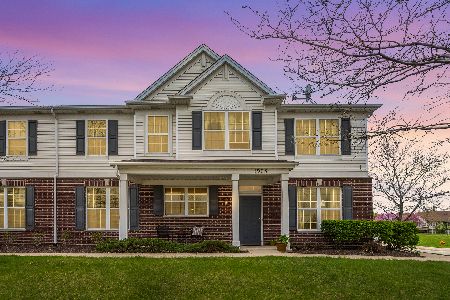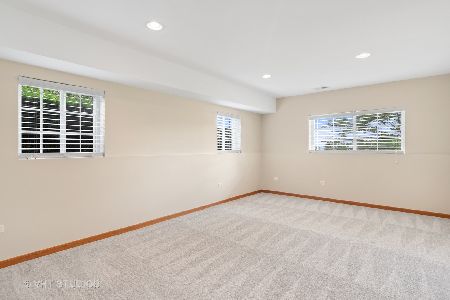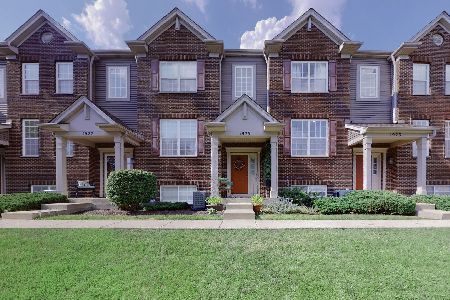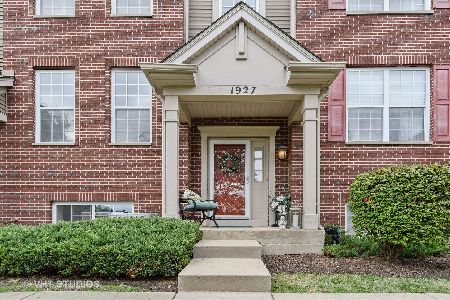1905 Oxley Circle, Naperville, Illinois 60563
$375,000
|
For Sale
|
|
| Status: | Contingent |
| Sqft: | 2,095 |
| Cost/Sqft: | $179 |
| Beds: | 3 |
| Baths: | 2 |
| Year Built: | 2007 |
| Property Taxes: | $6,170 |
| Days On Market: | 56 |
| Lot Size: | 0,00 |
Description
Luxury second floor ranch townhome, with three bedrooms, two full baths, a loft, and a two car attached garage. Beautiful views overlooking the park with a serene pond and a fountain, gazebo and volleyball courts!! Outstanding location just blocks from the Route 59 Naperville train station, with easy access to I88! Minutes to downtown Naperville and the Route 59 shopping corridor! Welcoming foyer with direct access to the two car attached garage. Spacious family room with cathedral ceilings, recessed lighting, and accent nooks. Sliding glass door to oversized 20' x 10' balcony overlooking the scenic park!! Large gourmet kitchen with lots of cabinets and counterspace!! Granite countertops with tile backsplash and 42" wall cabinets. Pantry. Hardwood floor, cathedral ceiling & accent nooks. All kitchen appliances are included. Dining room with cathedral ceiling and hardwood floor. Huge master suite with views of park, large bathroom with double bowl sink, separate soaking tub & shower, and spacious walk in closet. Total of three bedrooms and two full baths. Laundry room with included washer and dryer. All custom window treatments are also included! The loft makes a handy work space for a home office! The location cannot be beat - you can literally walk to the Route 59 train station, and you are close enough to do that year round - in any weather. Or - hop onto I88 and drive into the city, and when you are back home, relax on the huge balcony and enjoy scenic views of the park!!! Come visit and you'll see... this feels like home!!!
Property Specifics
| Condos/Townhomes | |
| 1 | |
| — | |
| 2007 | |
| — | |
| — | |
| Yes | |
| — |
| — | |
| — | |
| 320 / Monthly | |
| — | |
| — | |
| — | |
| 12414006 | |
| 0709417058 |
Nearby Schools
| NAME: | DISTRICT: | DISTANCE: | |
|---|---|---|---|
|
Grade School
Longwood Elementary School |
204 | — | |
|
Middle School
Hill Middle School |
204 | Not in DB | |
|
High School
Metea Valley High School |
204 | Not in DB | |
Property History
| DATE: | EVENT: | PRICE: | SOURCE: |
|---|---|---|---|
| 15 Aug, 2025 | Under contract | $375,000 | MRED MLS |
| — | Last price change | $390,000 | MRED MLS |
| 11 Jul, 2025 | Listed for sale | $400,000 | MRED MLS |
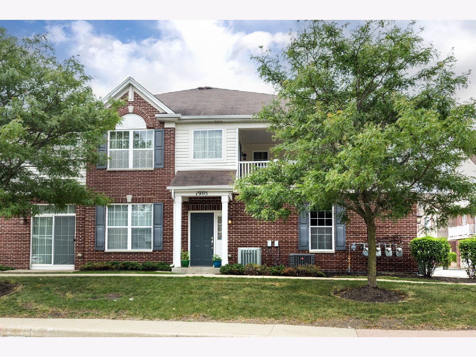
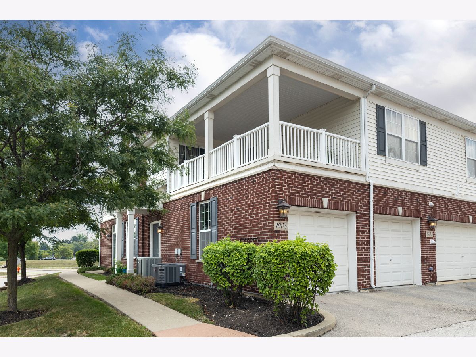
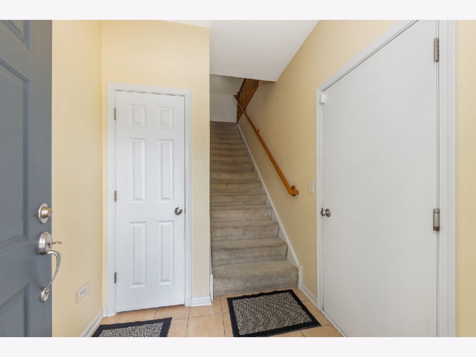
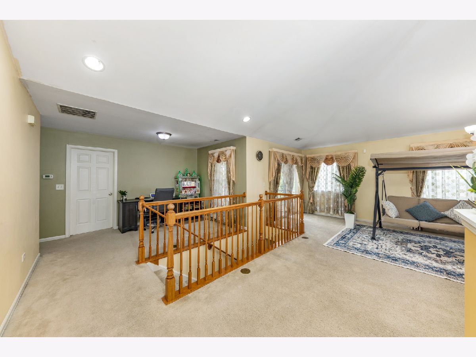
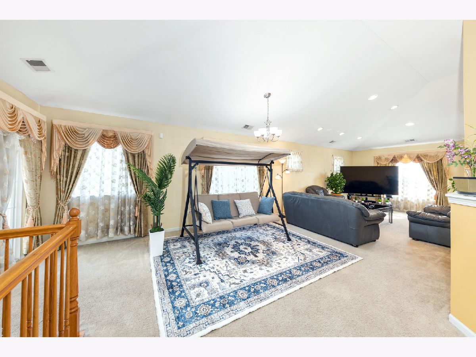
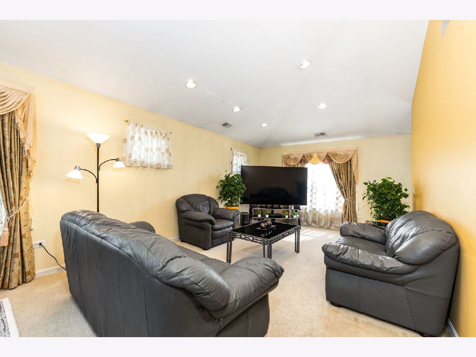
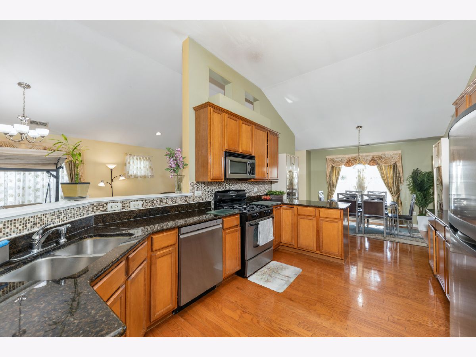
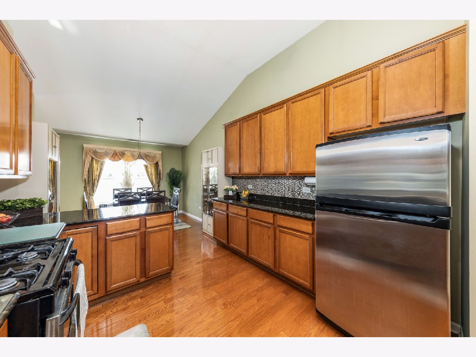
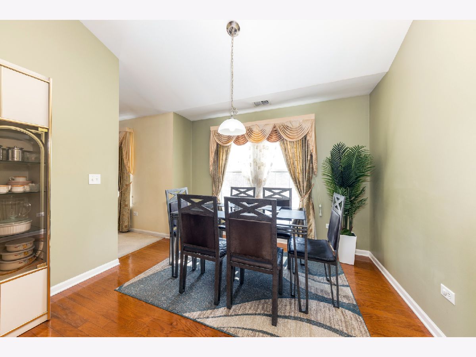
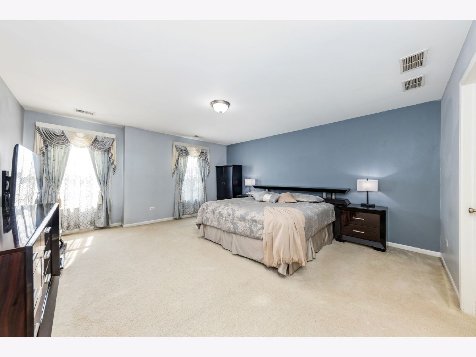
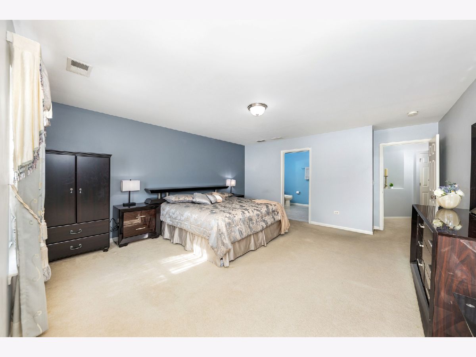
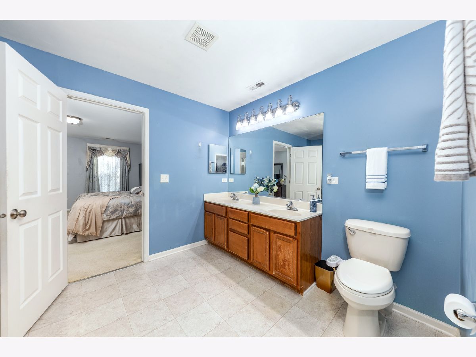
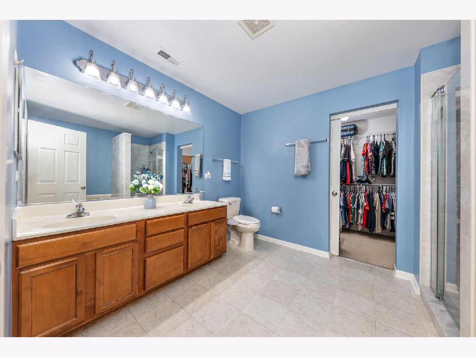
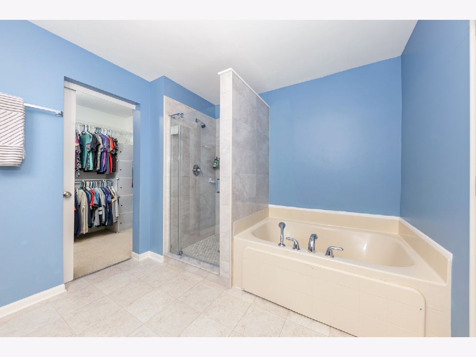
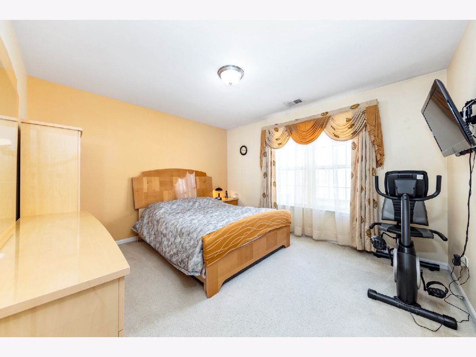
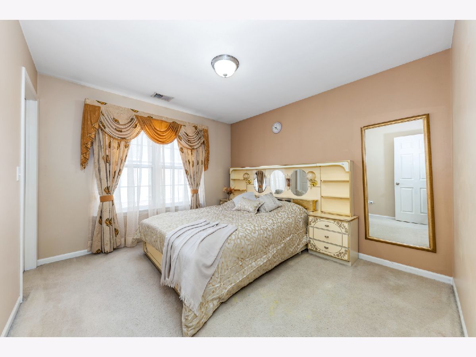
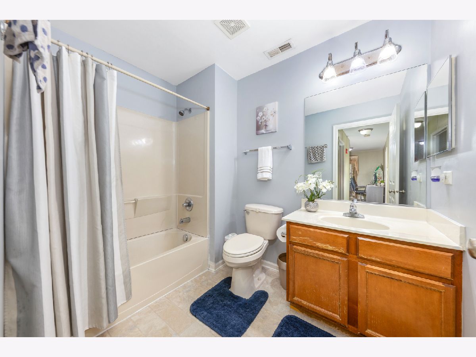
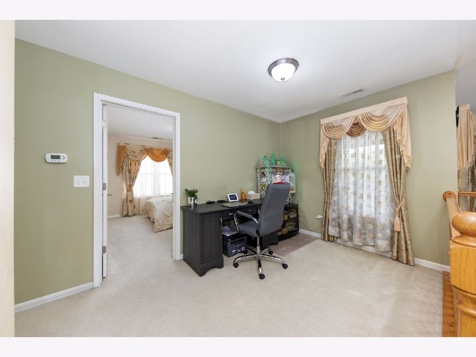
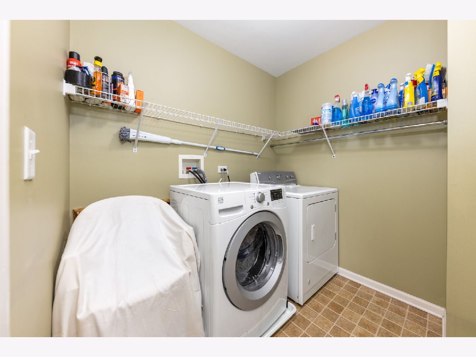
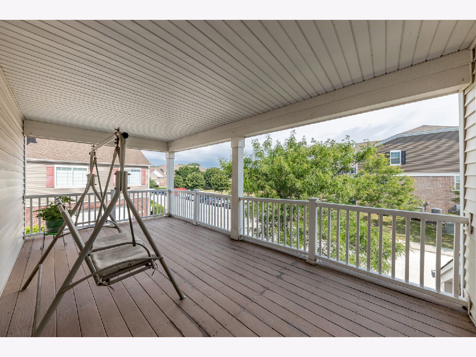
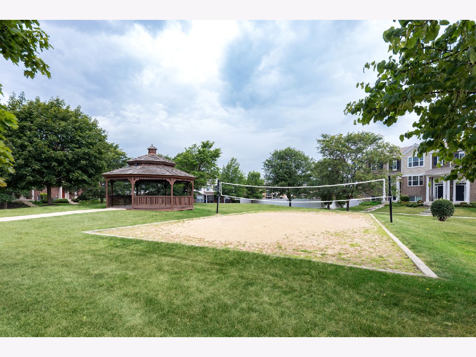
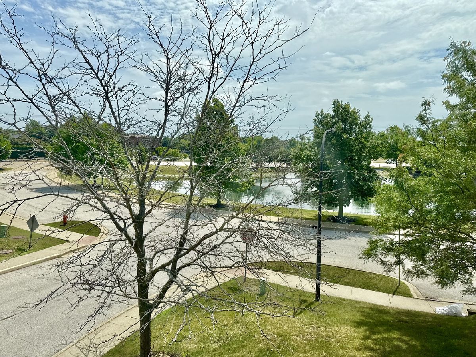
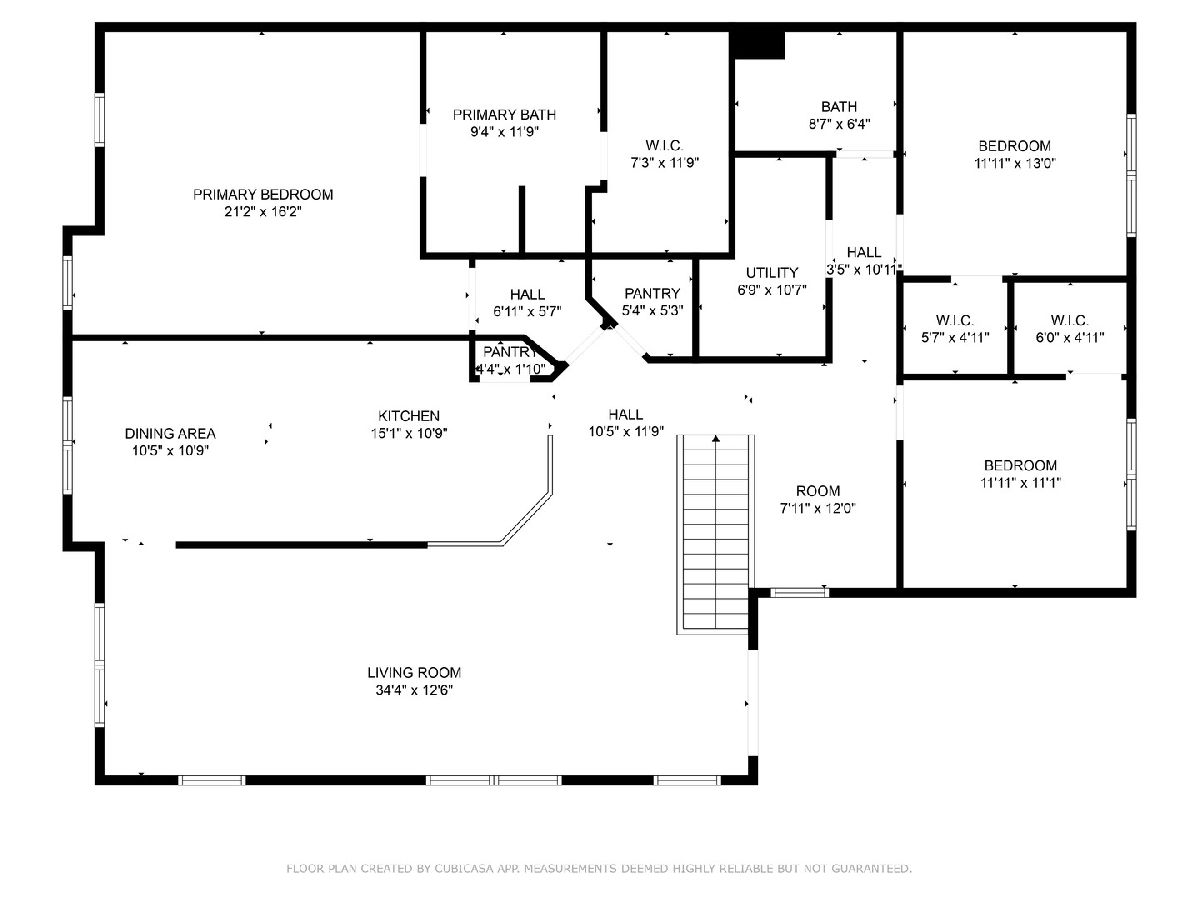
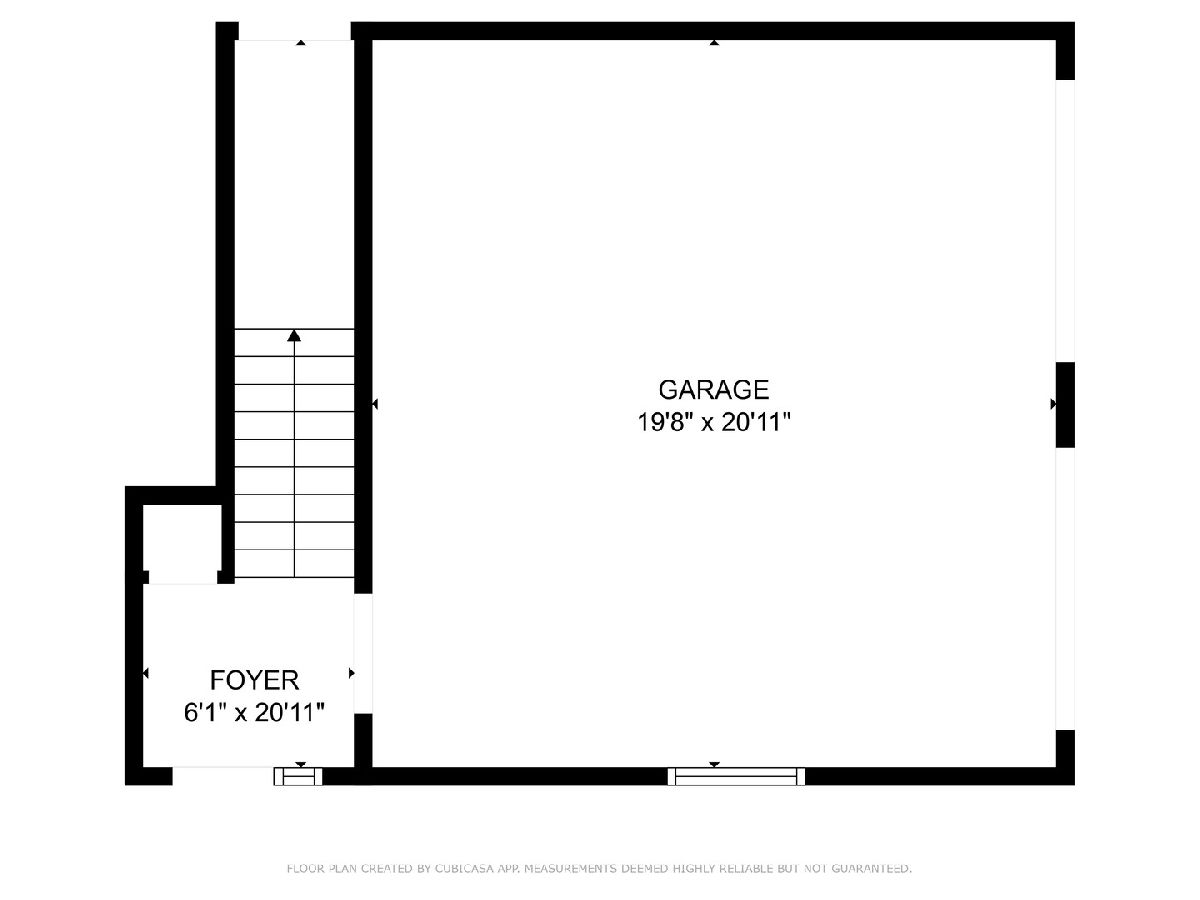
Room Specifics
Total Bedrooms: 3
Bedrooms Above Ground: 3
Bedrooms Below Ground: 0
Dimensions: —
Floor Type: —
Dimensions: —
Floor Type: —
Full Bathrooms: 2
Bathroom Amenities: Double Sink
Bathroom in Basement: 0
Rooms: —
Basement Description: —
Other Specifics
| 2 | |
| — | |
| — | |
| — | |
| — | |
| 55 X 40 | |
| — | |
| — | |
| — | |
| — | |
| Not in DB | |
| — | |
| — | |
| — | |
| — |
Tax History
| Year | Property Taxes |
|---|---|
| 2025 | $6,170 |
Contact Agent
Nearby Similar Homes
Nearby Sold Comparables
Contact Agent
Listing Provided By
Keller Williams Infinity

