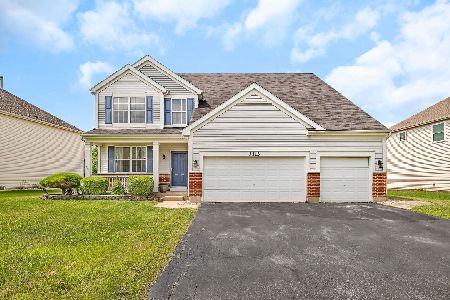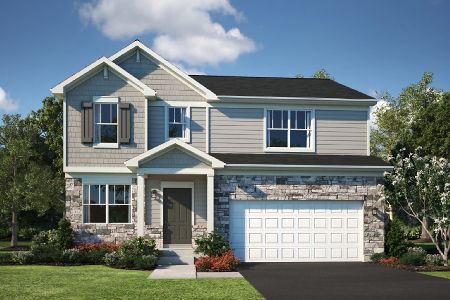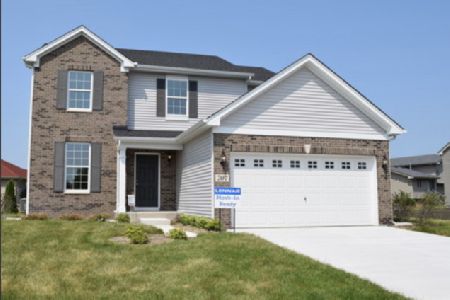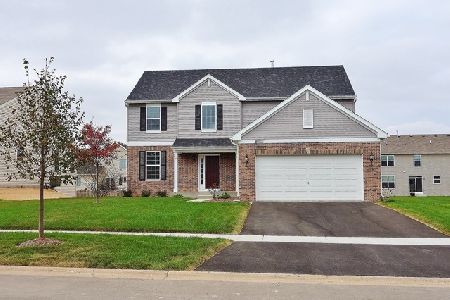1905 Willoughby Lane, Joliet, Illinois 60431
$449,000
|
For Sale
|
|
| Status: | Contingent |
| Sqft: | 2,380 |
| Cost/Sqft: | $189 |
| Beds: | 4 |
| Baths: | 4 |
| Year Built: | 2018 |
| Property Taxes: | $0 |
| Days On Market: | 56 |
| Lot Size: | 0,00 |
Description
Welcome to the Victoria - a beautifully designed home featuring 4 bedrooms, 3.5 bathrooms, a first-floor study with elegant French doors, a two-car garage, and a full garden basement. Step into the impressive two-story foyer adorned with a stunning chandelier, where you'll find a separate living room that flows seamlessly into the formal dining room. The dining room offers easy access to the modern kitchen, complete with stainless steel appliances, a pantry, center island with seating, and plenty of counter space. The adjacent breakfast area sits perfectly between the kitchen and spacious family room, creating an ideal open-concept layout for everyday living and entertaining. Upstairs, you'll find four generously sized bedrooms, including the luxurious owner's suite, which features a walk-in closet and private en-suite bathroom with double vanity. For added convenience, the laundry room is also located on this level. The finished garden basement is an entertainer's dream-boasting a large open space perfect for a second family room, a place for you to add a dry bar, or game area. It even includes a built-in stage for the ultimate karaoke night! A full bathroom and a versatile flex room-perfect as a guest room or fifth bedroom-complete this level. Step outside to enjoy the fully fenced backyard, featuring a raised deck and expansive patio-ideal for summer gatherings and outdoor fun. Don't miss your chance to see all the possibilities this wonderful home has to offer-schedule your showing today!
Property Specifics
| Single Family | |
| — | |
| — | |
| 2018 | |
| — | |
| VICTORIA B | |
| No | |
| — |
| Kendall | |
| Windsor Ridge | |
| 400 / Annual | |
| — | |
| — | |
| — | |
| 12417211 | |
| 0635303011 |
Nearby Schools
| NAME: | DISTRICT: | DISTANCE: | |
|---|---|---|---|
|
Grade School
Thomas Jefferson Elementary Scho |
202 | — | |
|
Middle School
Aux Sable Middle School |
202 | Not in DB | |
|
High School
Plainfield South High School |
202 | Not in DB | |
Property History
| DATE: | EVENT: | PRICE: | SOURCE: |
|---|---|---|---|
| 11 Feb, 2019 | Sold | $269,185 | MRED MLS |
| 1 Jan, 2019 | Under contract | $299,185 | MRED MLS |
| 7 Dec, 2018 | Listed for sale | $299,185 | MRED MLS |
| 26 Aug, 2025 | Under contract | $449,000 | MRED MLS |
| — | Last price change | $459,000 | MRED MLS |
| 17 Jul, 2025 | Listed for sale | $479,000 | MRED MLS |
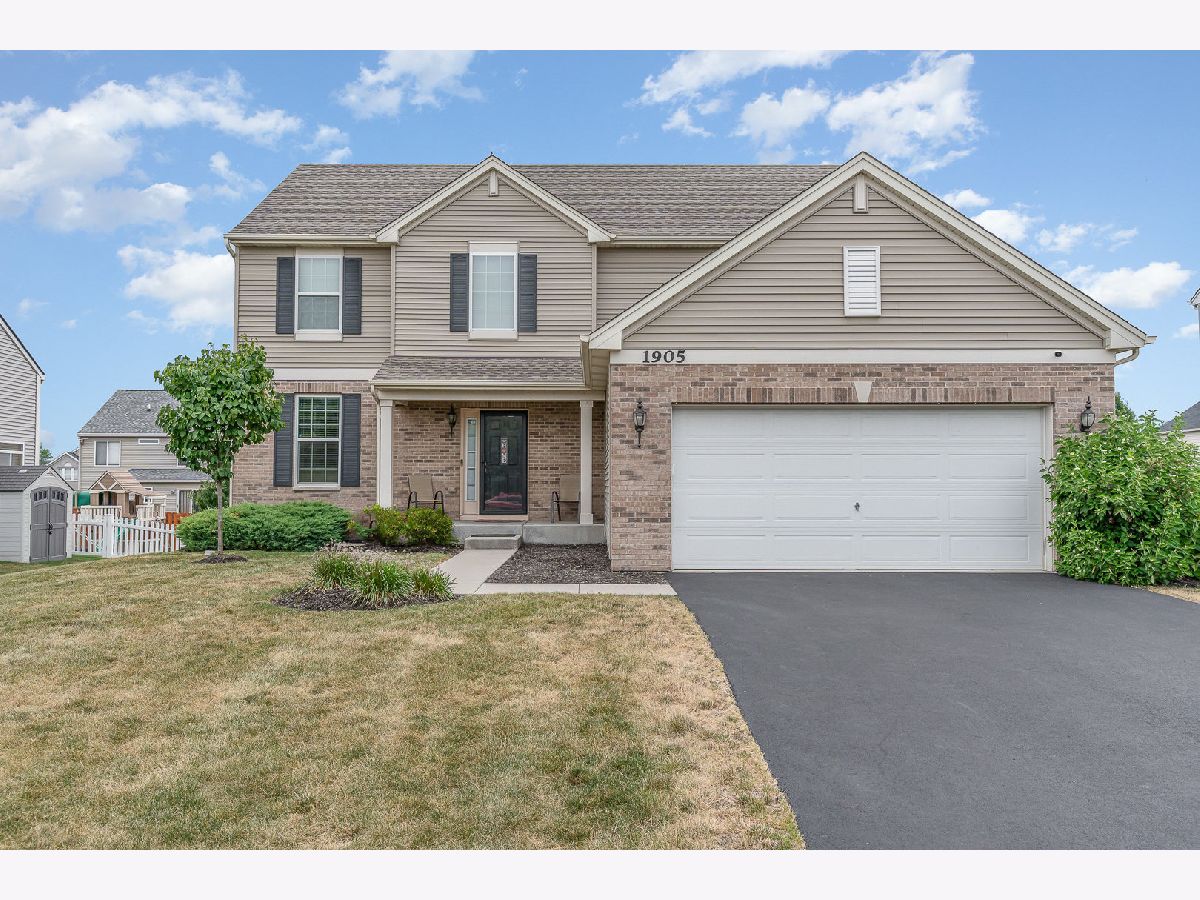



































Room Specifics
Total Bedrooms: 4
Bedrooms Above Ground: 4
Bedrooms Below Ground: 0
Dimensions: —
Floor Type: —
Dimensions: —
Floor Type: —
Dimensions: —
Floor Type: —
Full Bathrooms: 4
Bathroom Amenities: —
Bathroom in Basement: 0
Rooms: —
Basement Description: —
Other Specifics
| 2 | |
| — | |
| — | |
| — | |
| — | |
| 0.21 | |
| — | |
| — | |
| — | |
| — | |
| Not in DB | |
| — | |
| — | |
| — | |
| — |
Tax History
| Year | Property Taxes |
|---|
Contact Agent
Nearby Similar Homes
Nearby Sold Comparables
Contact Agent
Listing Provided By
Innovated Realty Solutions

