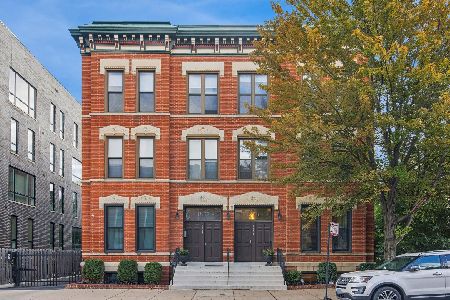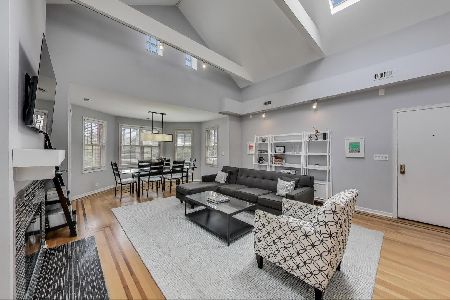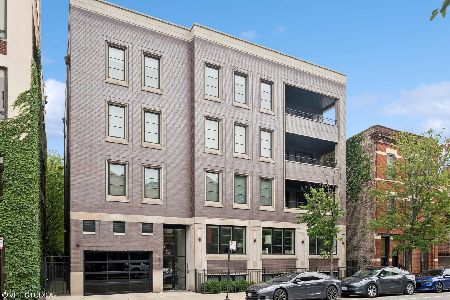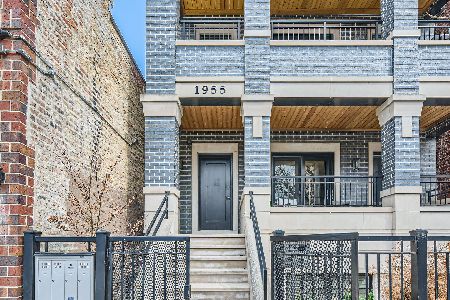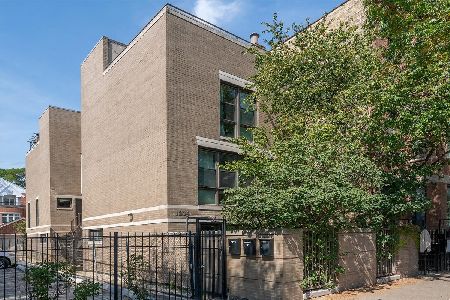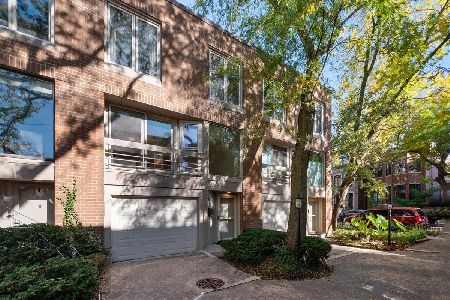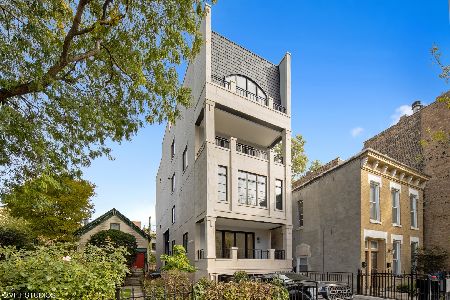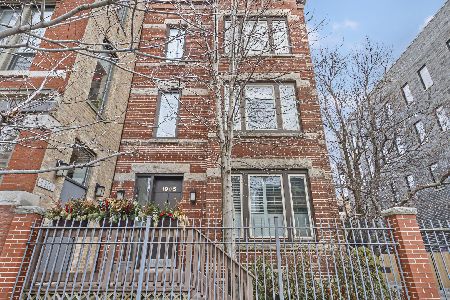1913 Halsted Street, Lincoln Park, Chicago, Illinois 60614
$2,299,000
|
For Sale
|
|
| Status: | New |
| Sqft: | 0 |
| Cost/Sqft: | — |
| Beds: | 4 |
| Baths: | 5 |
| Year Built: | 2021 |
| Property Taxes: | $33,461 |
| Days On Market: | 0 |
| Lot Size: | 0,00 |
Description
Exceptional Lincoln Park Residence - Lives Like a Single-Family Home Better than new construction, this extraordinary tri-plex home was built in 2021 and has been meticulously maintained and thoughtfully upgraded by its current owners. Developed by AM Realty Development and beautifully designed by renowned interior designer Kim Flashner, this residence offers sophisticated style, superior functionality, and rare indoor-outdoor living - truly unlike anything else on the market. Enjoy the privacy and convenience of a 2-car attached heated garage with direct elevator access to all levels, providing seamless entry to your home year-round. The main level features a chef-inspired kitchen with custom Bona Fide cabinetry, sleek quartz countertops and full-height backsplash, an oversized waterfall island, and top-tier appliances from Sub-Zero, Wolf (including double ovens and microwave), and Bosch. The west-facing great room and dining area are bathed in natural light and open onto a covered front balcony, perfect for al fresco dining and entertaining. On the opposite end of the home, the expansive family room showcases a custom gas fireplace wall with built-ins and flows effortlessly to a covered rear deck and private backyard - a rare urban luxury ideal for relaxing or hosting. The lower level includes a versatile space with a full bath and walk-in closet - ideal as a guest suite, home gym, office, or media room - with direct access to the backyard. The upper level offers three spacious bedrooms, each with its own en suite bathroom, providing exceptional comfort and privacy. The primary suite is a luxurious retreat featuring a custom fireplace wall, large walk-in closet, and a spa-caliber bathroom with radiant heated floors, a steam shower, custom double vanities, and ample storage. Beyond its exceptional design and layout, this home boasts a comprehensive list of owner-completed upgrades (list attached) elevating the home well beyond new construction standards. Ideally located in the heart of Lincoln Park, you're just steps from acclaimed restaurants, shopping, parks, and public transportation - with convenient access to Lake Shore Drive and I-90/94.
Property Specifics
| Condos/Townhomes | |
| 3 | |
| — | |
| 2021 | |
| — | |
| — | |
| No | |
| — |
| Cook | |
| — | |
| 415 / Monthly | |
| — | |
| — | |
| — | |
| 12499769 | |
| 14333001371001 |
Nearby Schools
| NAME: | DISTRICT: | DISTANCE: | |
|---|---|---|---|
|
Grade School
Oscar Mayer Elementary School |
299 | — | |
|
Middle School
Oscar Mayer Elementary School |
299 | Not in DB | |
|
High School
Lincoln Park High School |
299 | Not in DB | |
Property History
| DATE: | EVENT: | PRICE: | SOURCE: |
|---|---|---|---|
| 22 Oct, 2021 | Sold | $1,590,000 | MRED MLS |
| 19 Jul, 2021 | Under contract | $1,649,000 | MRED MLS |
| 18 Jun, 2021 | Listed for sale | $1,649,000 | MRED MLS |
| 23 Oct, 2025 | Listed for sale | $2,299,000 | MRED MLS |
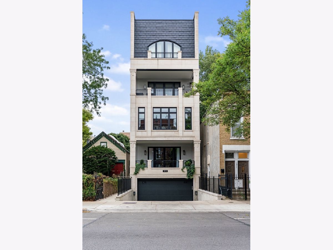
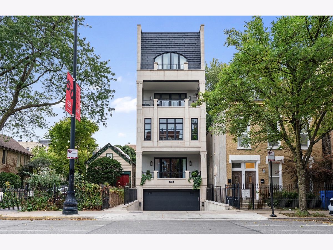
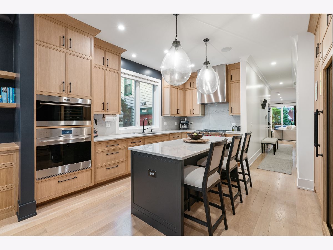
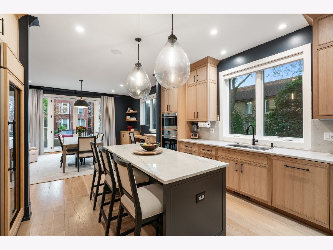
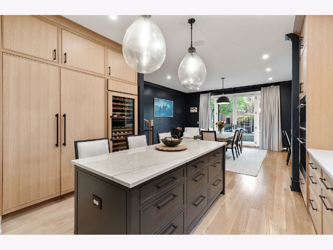
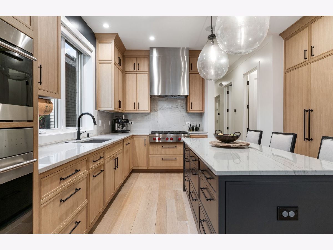
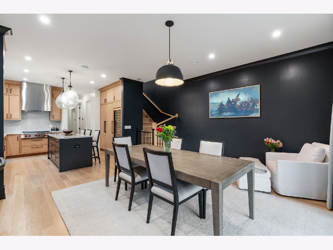
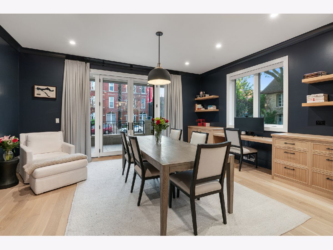
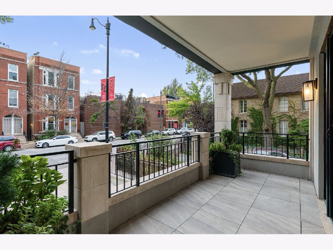
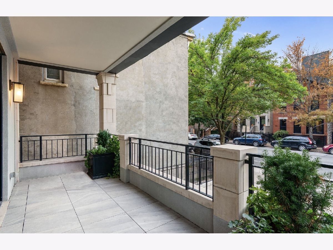
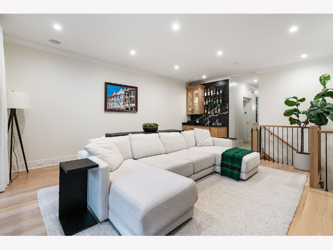
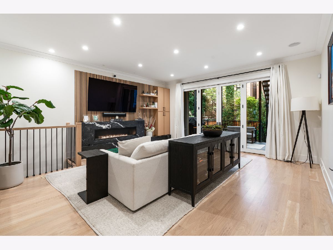
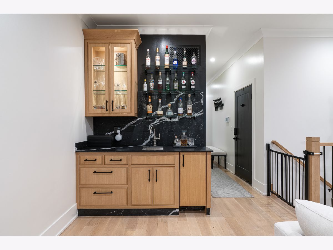
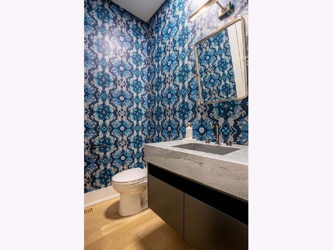
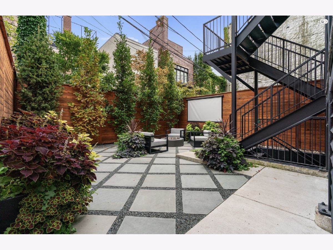
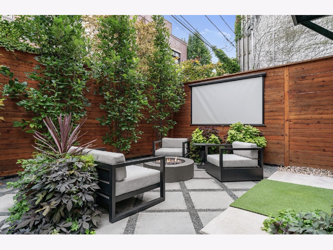
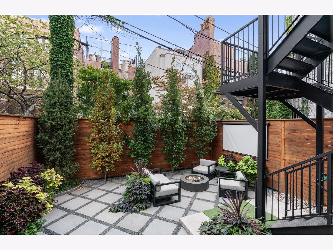
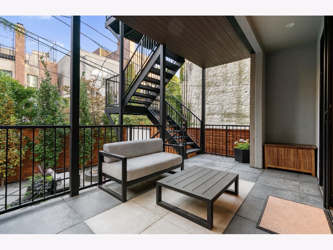
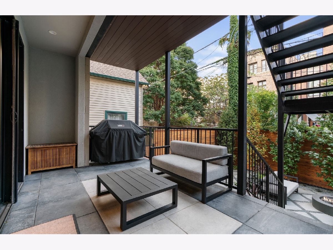
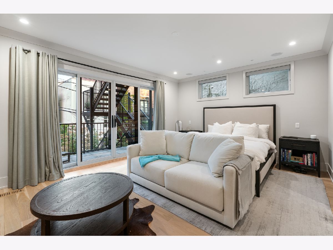
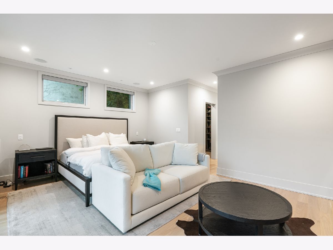
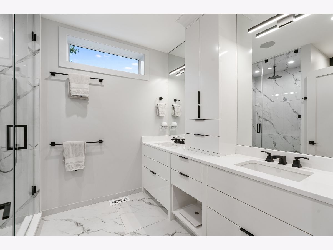
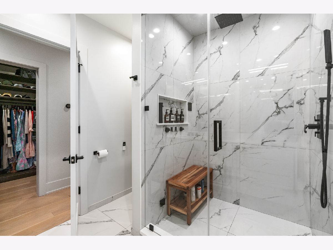
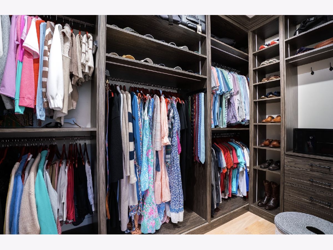
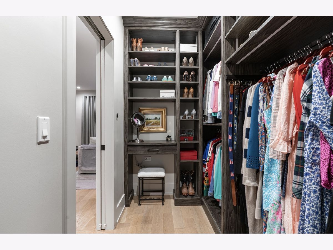
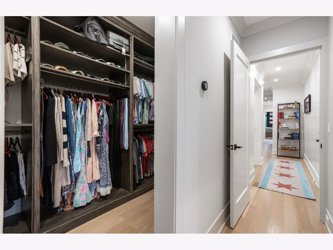
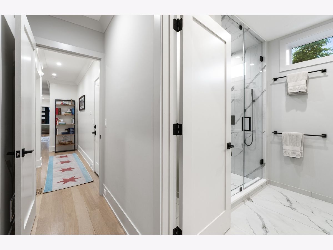
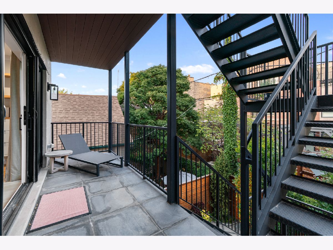
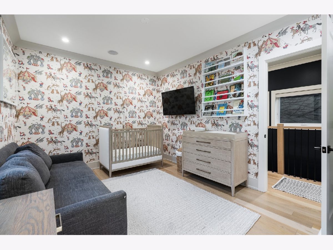
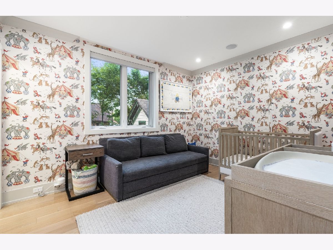
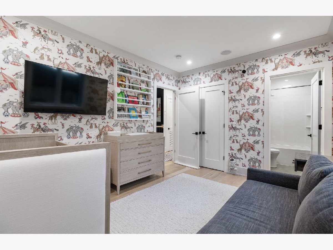
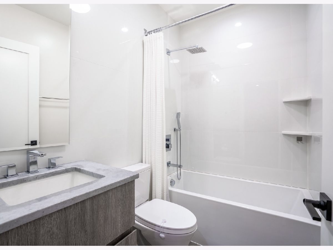
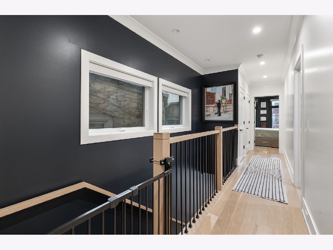
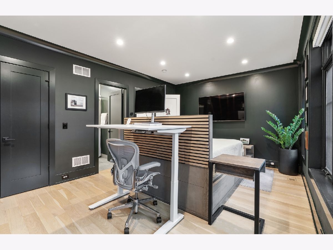
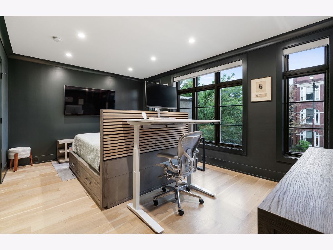
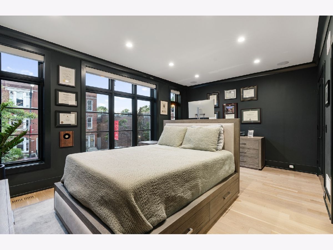
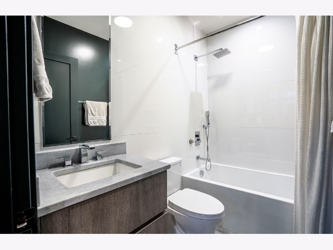
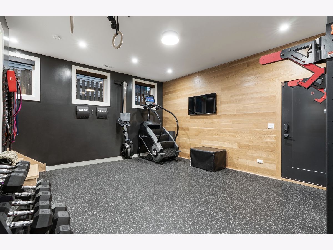
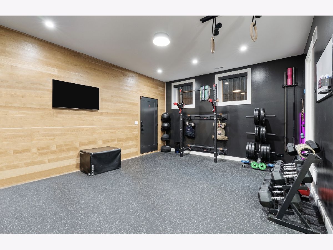
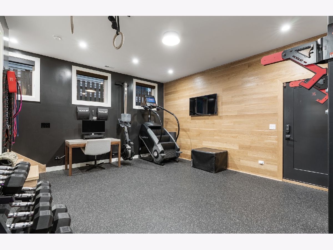
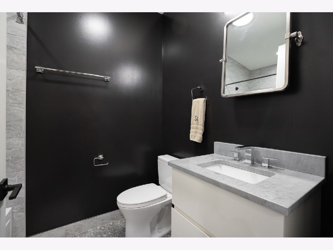
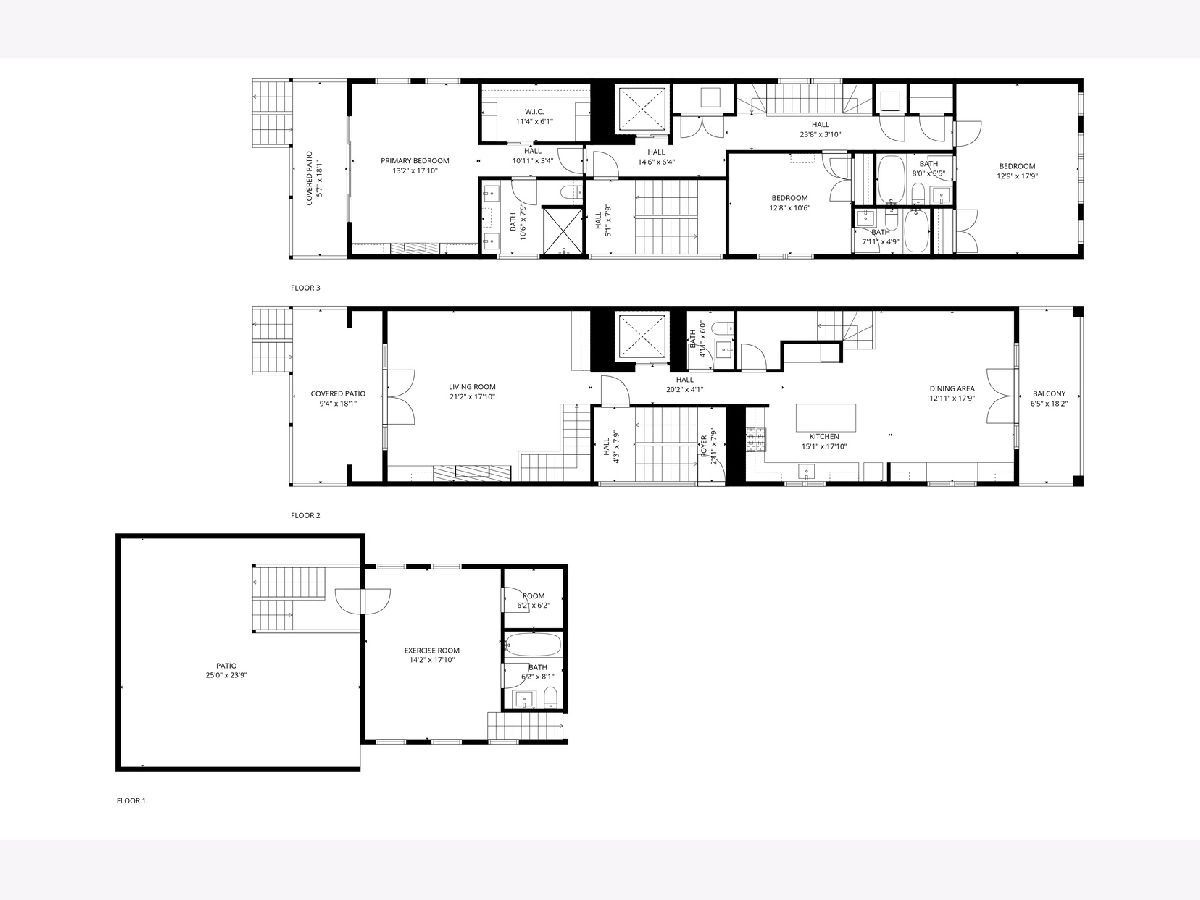
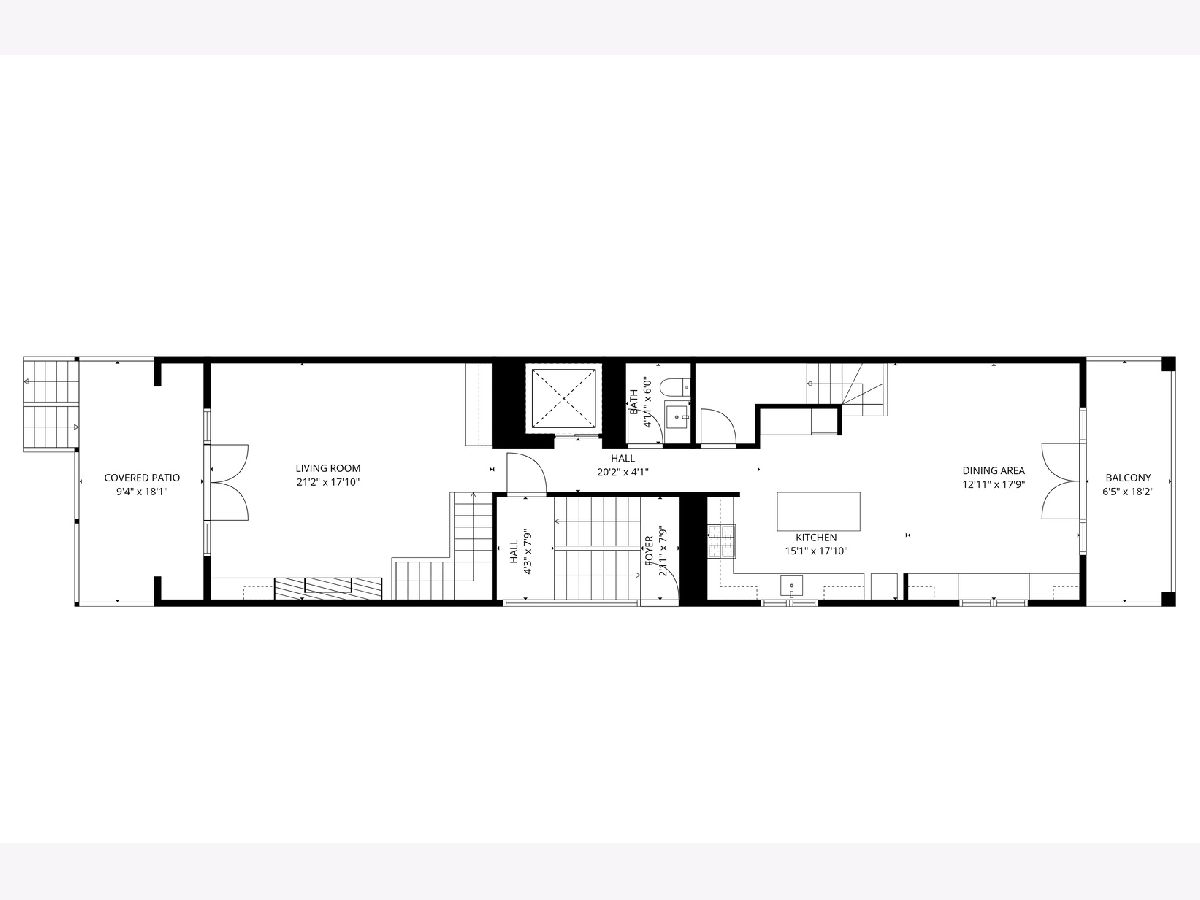
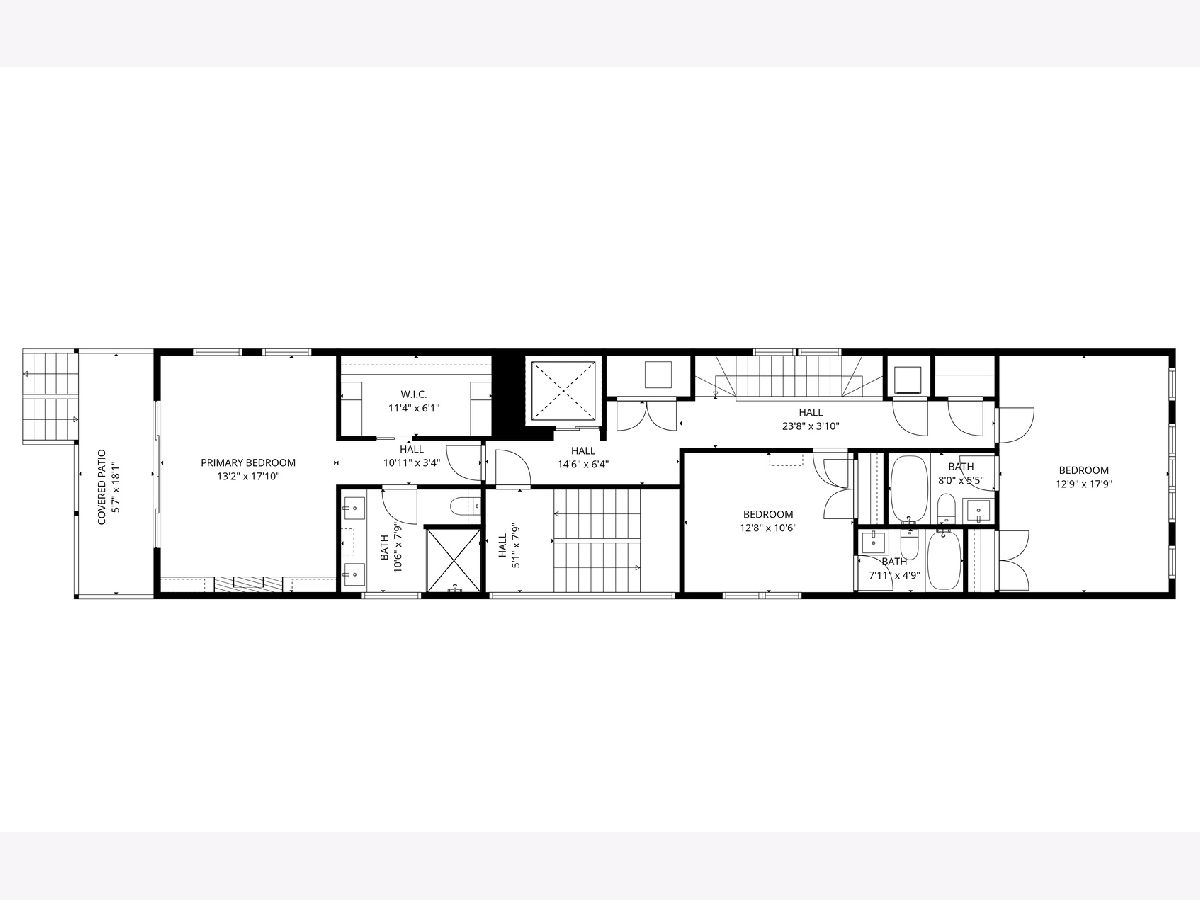
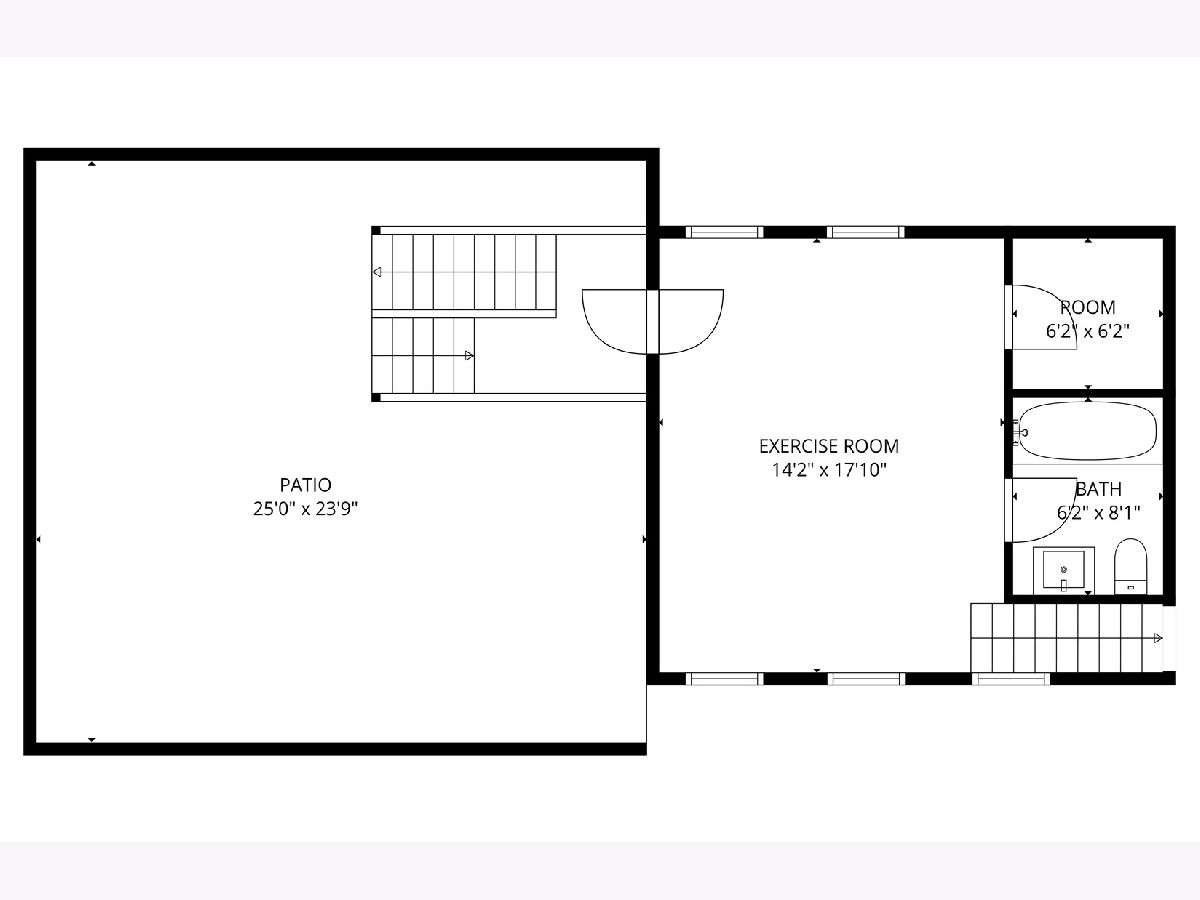
Room Specifics
Total Bedrooms: 4
Bedrooms Above Ground: 4
Bedrooms Below Ground: 0
Dimensions: —
Floor Type: —
Dimensions: —
Floor Type: —
Dimensions: —
Floor Type: —
Full Bathrooms: 5
Bathroom Amenities: Steam Shower,Double Sink,Full Body Spray Shower,No Tub
Bathroom in Basement: 1
Rooms: —
Basement Description: —
Other Specifics
| 2 | |
| — | |
| — | |
| — | |
| — | |
| COMMON | |
| — | |
| — | |
| — | |
| — | |
| Not in DB | |
| — | |
| — | |
| — | |
| — |
Tax History
| Year | Property Taxes |
|---|---|
| 2025 | $33,461 |
Contact Agent
Nearby Similar Homes
Nearby Sold Comparables
Contact Agent
Listing Provided By
Keller Williams ONEChicago

