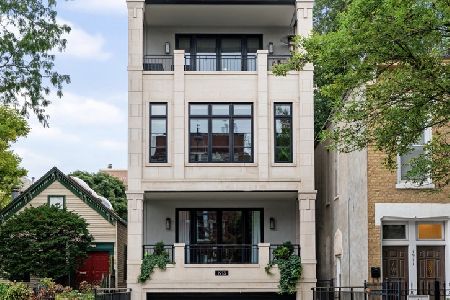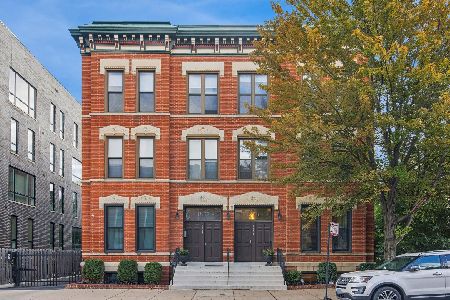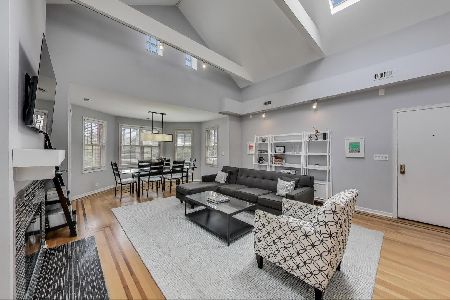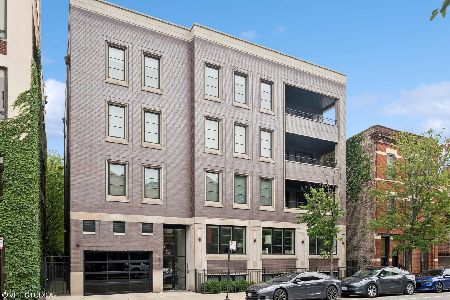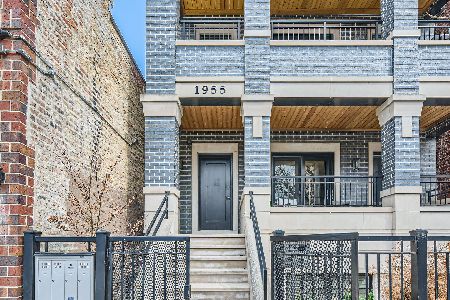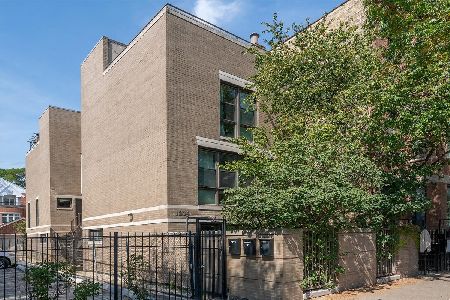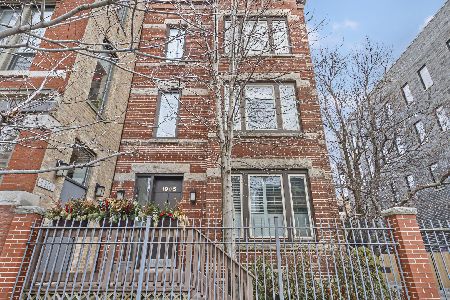1913 Halsted Street, Lincoln Park, Chicago, Illinois 60614
$1,784,250
|
Sold
|
|
| Status: | Closed |
| Sqft: | 0 |
| Cost/Sqft: | — |
| Beds: | 3 |
| Baths: | 4 |
| Year Built: | 2021 |
| Property Taxes: | $0 |
| Days On Market: | 1588 |
| Lot Size: | 0,00 |
Description
Extraordinarily special home in the heart of Lincoln Park! Developed by AM Realty Development and interior designed by acclaimed interior designer, Kim Flashner, this duplex-up checks all the boxes! The features begin from the moment you approach the home - pull into a 2-car, attached, heated garage spot with direct elevator access to all floors including an entirely private rooftop deck with stunning city views. The main floor of this home features a true chef's kitchen with custom cabinets, quartz counters and backsplash huge island with waterfall edge, and appliances by Sub-Zero, Wolf (double-oven and microwave) and Bosch. The west-facing great room / dining room captures amazing light and features a connected covered front balcony. The east-facing family room is an astonishing 18'x18' room with a feature wall showcasing gas fireplace and custom built-ins and leads to a covered rear deck - perfect for entertaining. The main bedroom floor has 3 bedrooms and 3 full en suite baths. The primary bedroom boasts a feature wall with gas fireplace and custom wall unit, large walk-in closet and elegant bath with custom cabinetry, double vanities, radiant heated floors, steam shower and tons of storage. Take the elevator to the top floor and escape to your own personal 1,400 square foot floating oasis. Outfitted with 35"x 35" porcelain tile you can pamper yourself or entertain friends whether basking in the sun or taking in an evening sunset over the skyline. Outfitted with water, gas, lighting, electricity, cable and audio. Located in the heart of Lincoln Park, you're steps away from restaurants, dining, and easy access to Lake Shore Drive or 90/94 as well as public transportation. Still time to choose floor stain color, paint color, lighting fixtures and cabinet hardware.
Property Specifics
| Condos/Townhomes | |
| 3 | |
| — | |
| 2021 | |
| Partial | |
| — | |
| No | |
| — |
| Cook | |
| — | |
| 307 / Monthly | |
| Water,Insurance,Security,Exterior Maintenance,Lawn Care,Scavenger,Snow Removal | |
| Lake Michigan | |
| Public Sewer | |
| 11102926 | |
| 14333000160000 |
Nearby Schools
| NAME: | DISTRICT: | DISTANCE: | |
|---|---|---|---|
|
Grade School
Oscar Mayer Elementary School |
299 | — | |
|
Middle School
Oscar Mayer Elementary School |
299 | Not in DB | |
|
High School
Lincoln Park High School |
299 | Not in DB | |
Property History
| DATE: | EVENT: | PRICE: | SOURCE: |
|---|---|---|---|
| 29 Dec, 2021 | Sold | $1,784,250 | MRED MLS |
| 6 Oct, 2021 | Under contract | $1,849,000 | MRED MLS |
| 18 Jun, 2021 | Listed for sale | $1,849,000 | MRED MLS |
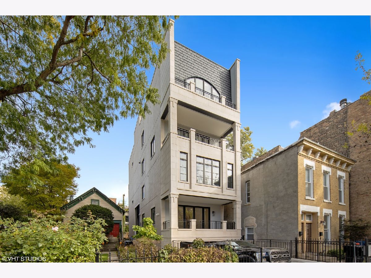
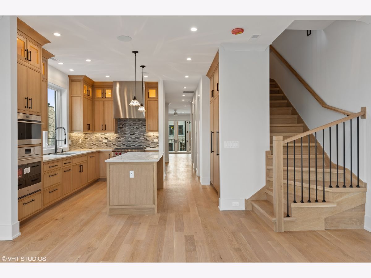
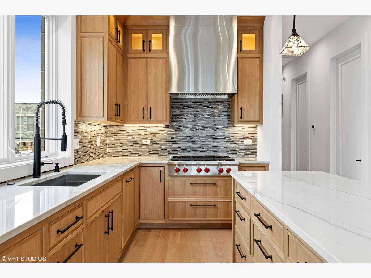
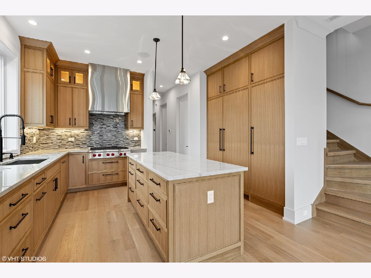
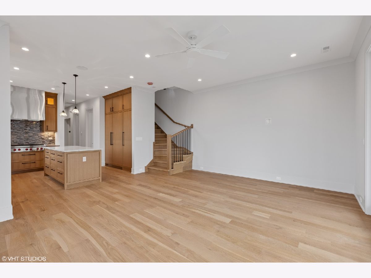
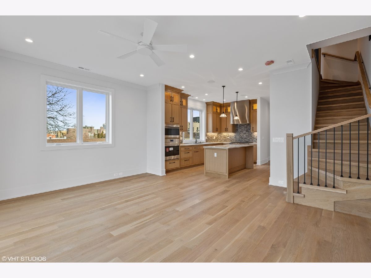
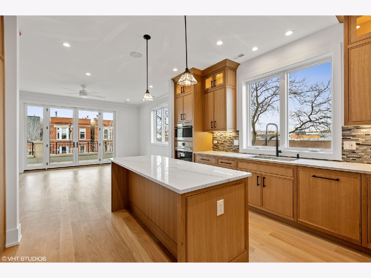
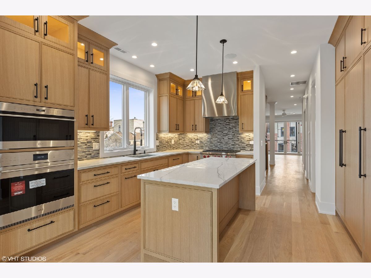
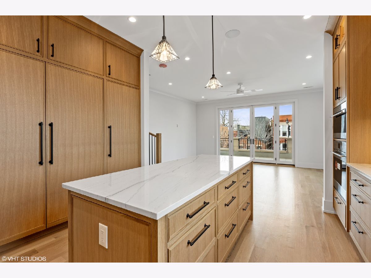
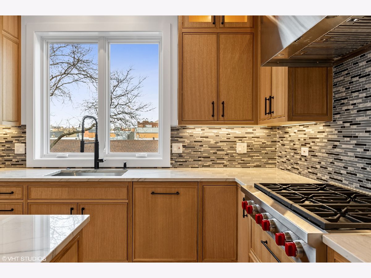
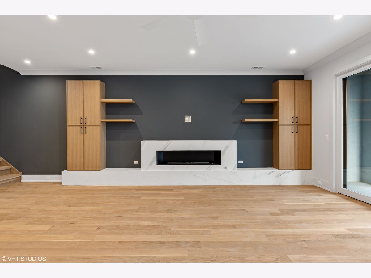
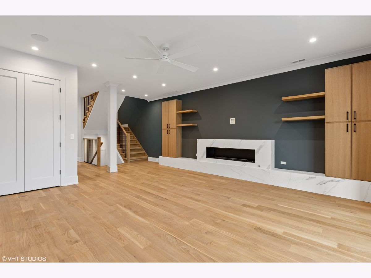
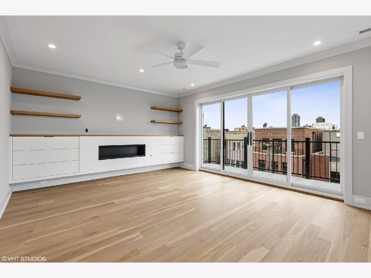
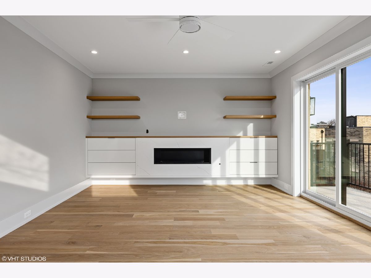
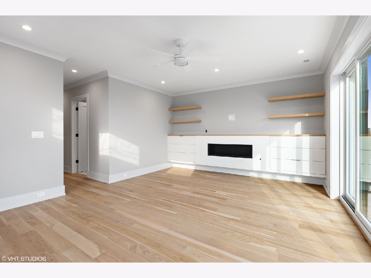
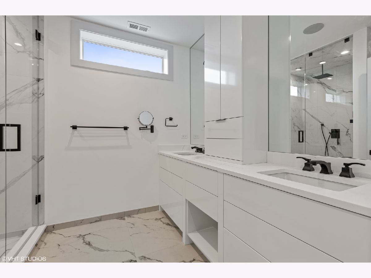
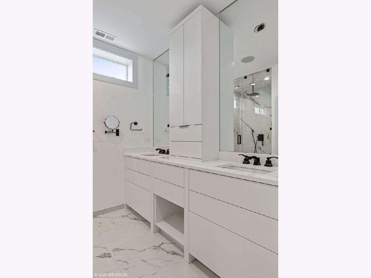
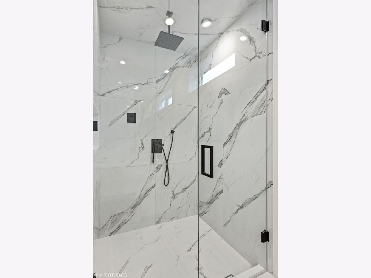
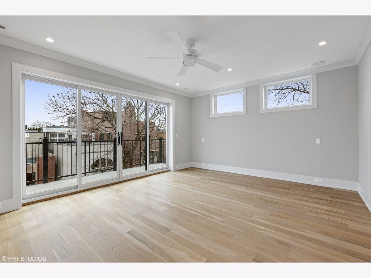
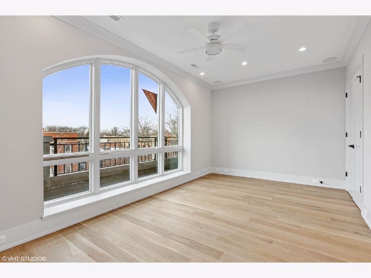
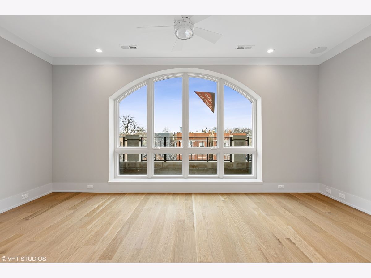
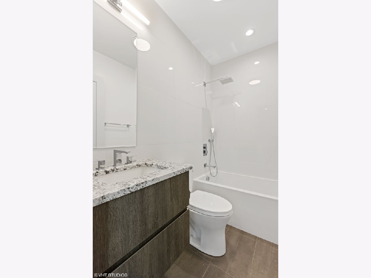
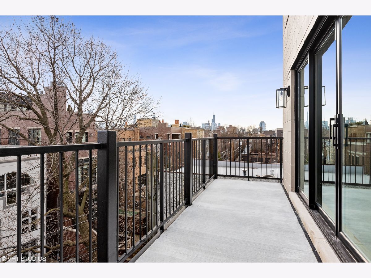
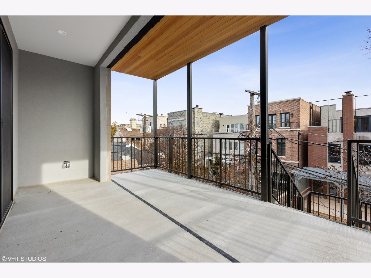
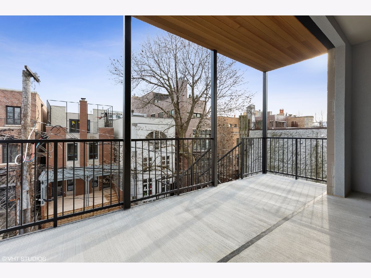
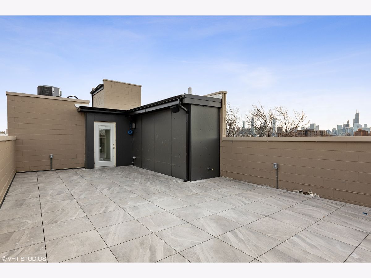
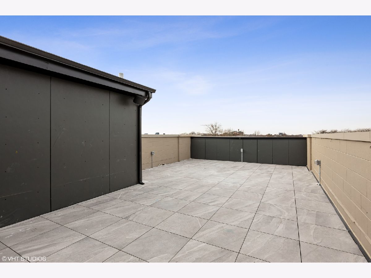
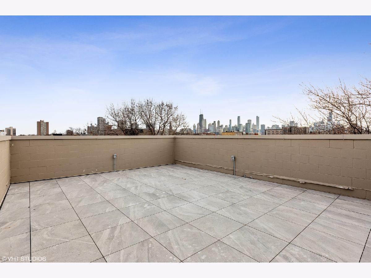
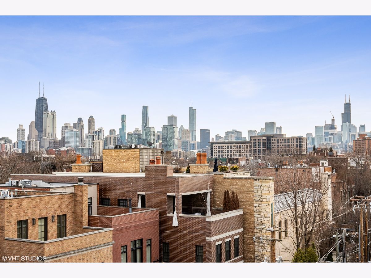
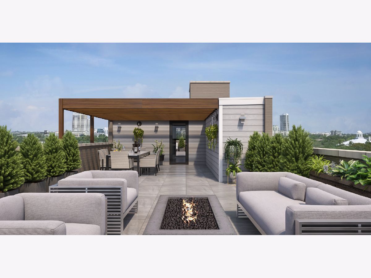
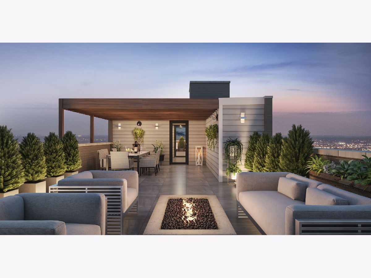
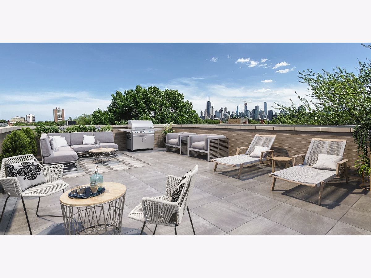
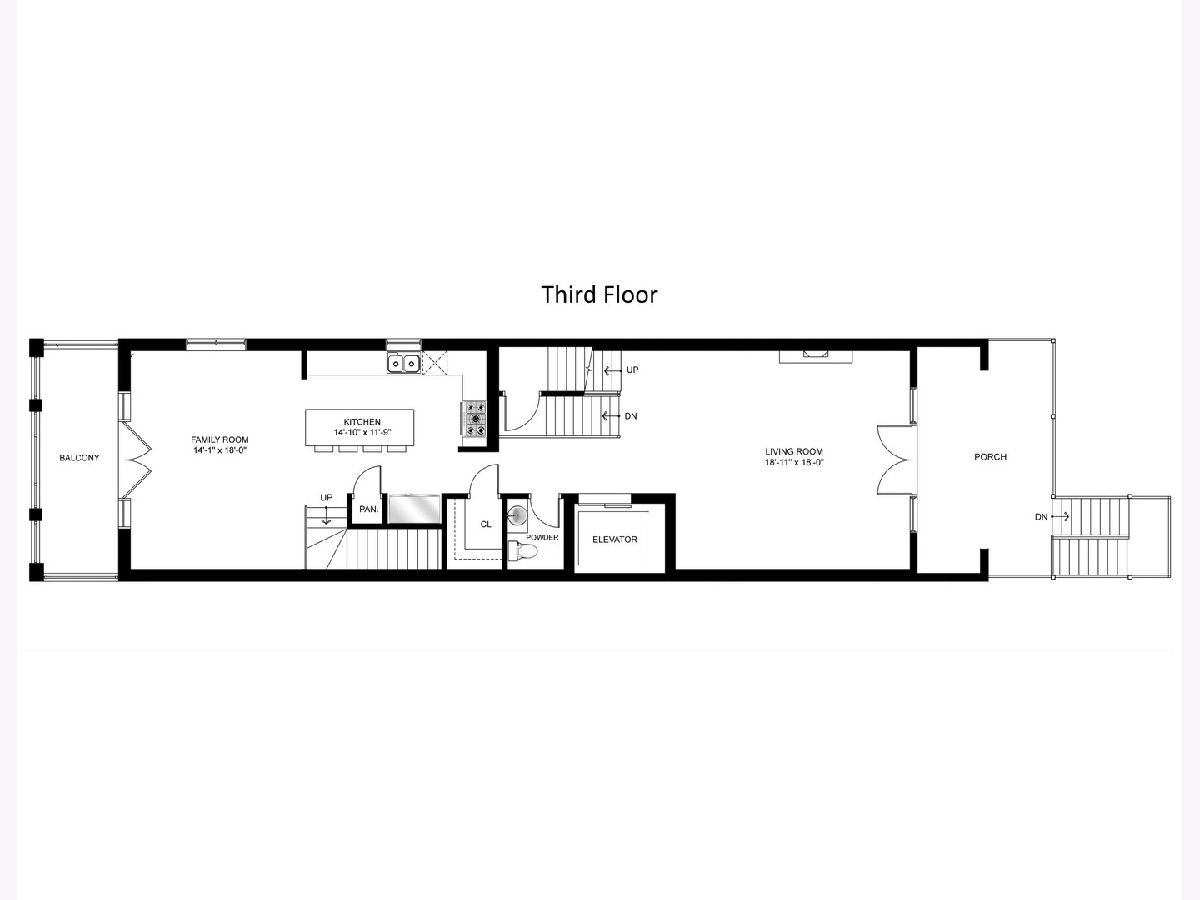
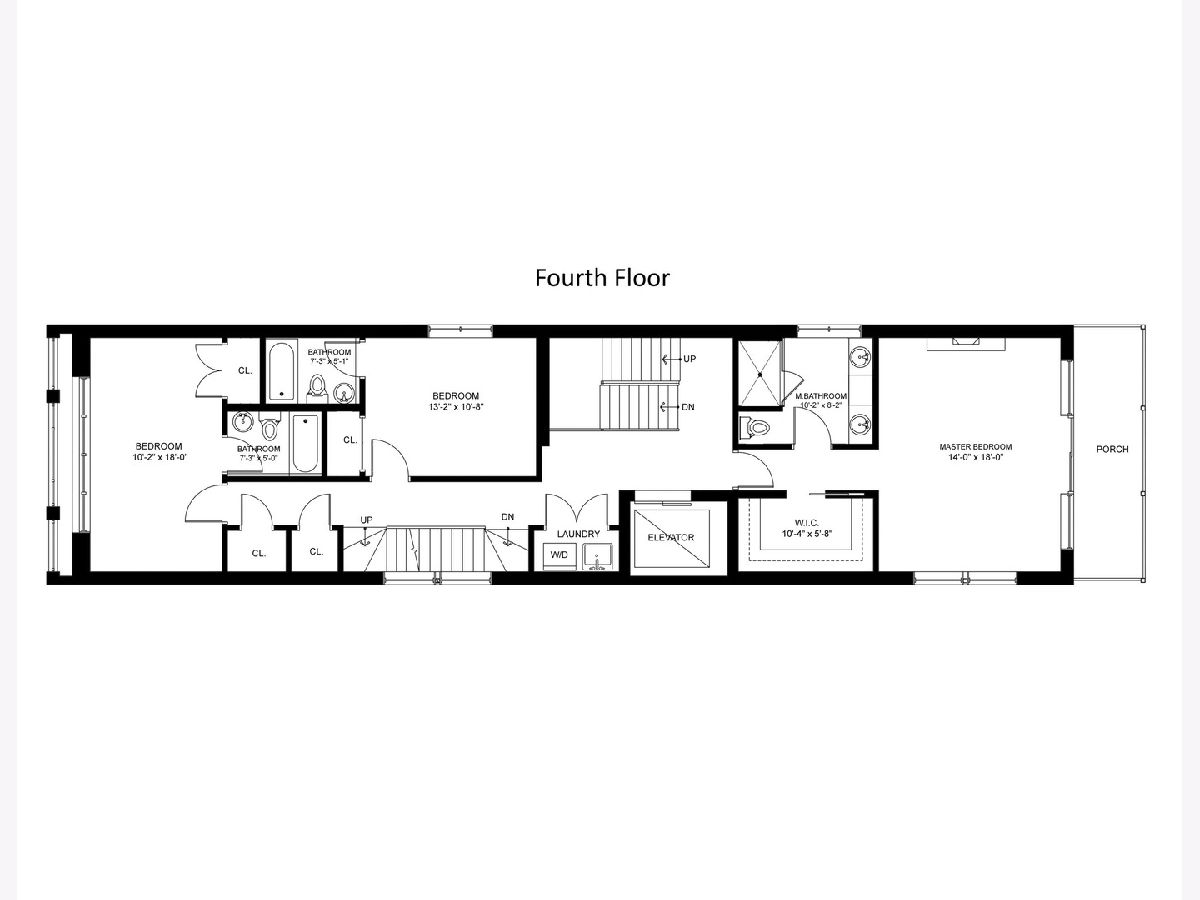
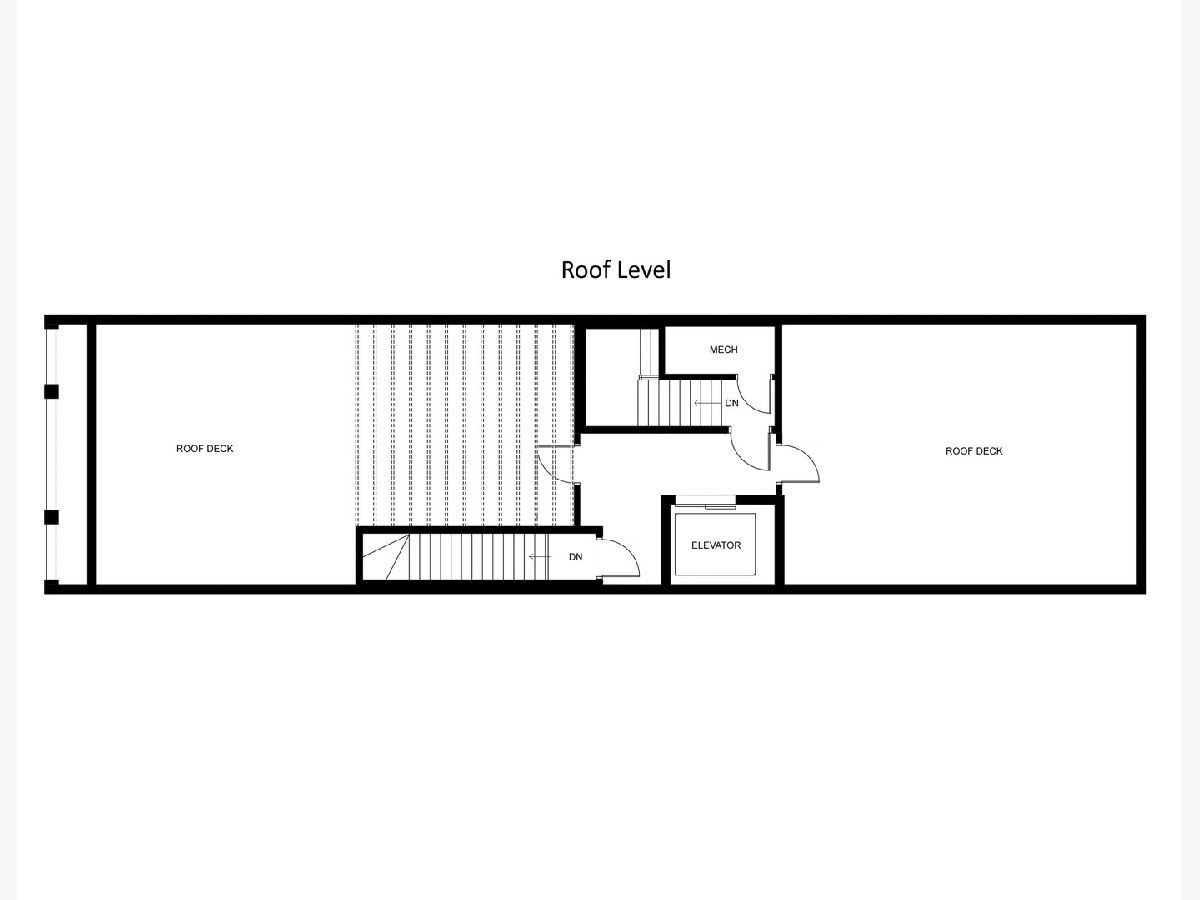
Room Specifics
Total Bedrooms: 3
Bedrooms Above Ground: 3
Bedrooms Below Ground: 0
Dimensions: —
Floor Type: Hardwood
Dimensions: —
Floor Type: Hardwood
Full Bathrooms: 4
Bathroom Amenities: Steam Shower,Double Sink,Full Body Spray Shower,No Tub
Bathroom in Basement: 1
Rooms: Walk In Closet,Balcony/Porch/Lanai,Deck
Basement Description: Finished
Other Specifics
| 2 | |
| Concrete Perimeter | |
| Concrete,Heated | |
| Deck, Porch, Roof Deck, Storms/Screens | |
| Landscaped,Outdoor Lighting | |
| COMMON | |
| — | |
| Full | |
| Elevator, Hardwood Floors, Heated Floors, Laundry Hook-Up in Unit, Walk-In Closet(s), Ceiling - 10 Foot, Open Floorplan | |
| Range, Microwave, Dishwasher, Refrigerator, High End Refrigerator, Freezer, Washer, Dryer, Disposal, Stainless Steel Appliance(s), Wine Refrigerator | |
| Not in DB | |
| — | |
| — | |
| Elevator(s), Storage, Elevator(s), Fencing, Intercom | |
| Gas Log, Gas Starter |
Tax History
| Year | Property Taxes |
|---|
Contact Agent
Nearby Similar Homes
Nearby Sold Comparables
Contact Agent
Listing Provided By
@properties

