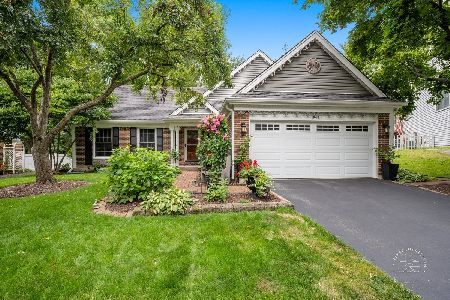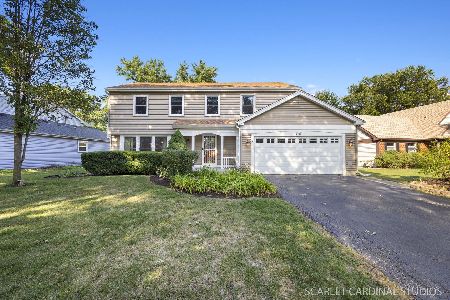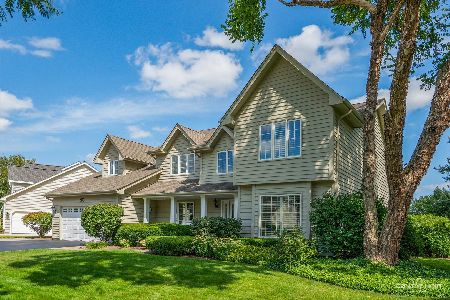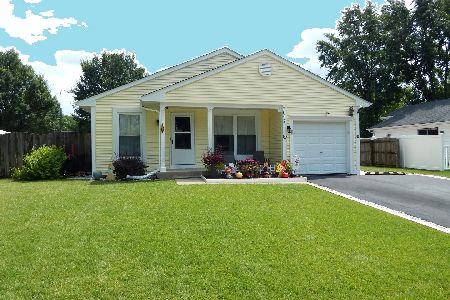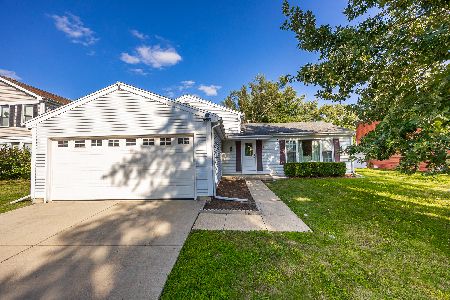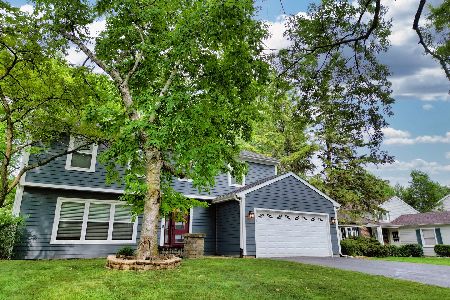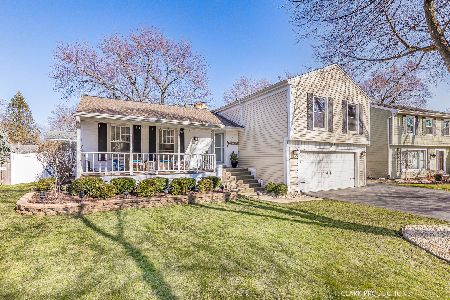1918 Templar Drive, Naperville, Illinois 60565
$492,000
|
For Sale
|
|
| Status: | Active |
| Sqft: | 1,849 |
| Cost/Sqft: | $266 |
| Beds: | 4 |
| Baths: | 2 |
| Year Built: | 1975 |
| Property Taxes: | $8,035 |
| Days On Market: | 26 |
| Lot Size: | 0,00 |
Description
Charming split-level home with a finished basement in the desirable Old Farm subdivision! This spacious residence offers 4 generously sized bedrooms and 2 full bathrooms. The kitchen boasts warm oak cabinetry, a stylish backsplash, and plenty of storage. The finished sub-basement features a cozy fireplace-perfect for a rec room, family room, or home office-offering versatile living space to suit your needs. Step outside to a beautifully landscaped, fenced backyard with mature trees, lush greenery, and a concrete patio ideal for entertaining. There's even a quaint garden area for the green thumb. The home features durable Hardie board (fiber cement) siding and a newer roof (just 2 years old), as well as a sump pump with a battery backup system for peace of mind. Located within walking distance to Springfield Park, which offers a playground and covered picnic area, and just minutes from shopping, dining, and major expressways. All of this plus access to highly acclaimed Naperville District 203 schools-don't miss this fantastic opportunity!
Property Specifics
| Single Family | |
| — | |
| — | |
| 1975 | |
| — | |
| — | |
| No | |
| — |
| — | |
| — | |
| — / Not Applicable | |
| — | |
| — | |
| — | |
| 12413881 | |
| 0831309003 |
Nearby Schools
| NAME: | DISTRICT: | DISTANCE: | |
|---|---|---|---|
|
Grade School
Kingsley Elementary School |
203 | — | |
|
Middle School
Lincoln Junior High School |
203 | Not in DB | |
|
High School
Naperville Central High School |
203 | Not in DB | |
Property History
| DATE: | EVENT: | PRICE: | SOURCE: |
|---|---|---|---|
| 14 Aug, 2025 | Listed for sale | $492,000 | MRED MLS |
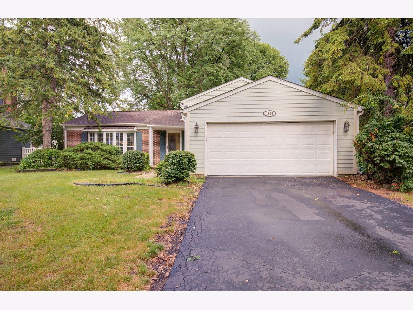
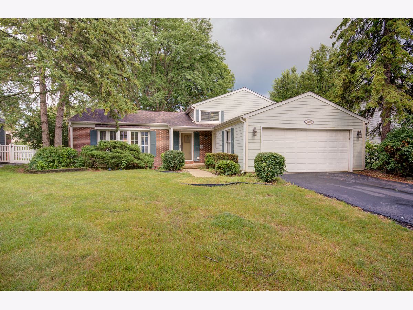
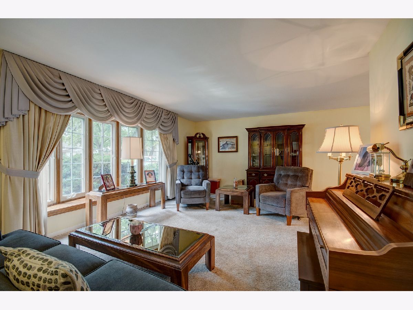
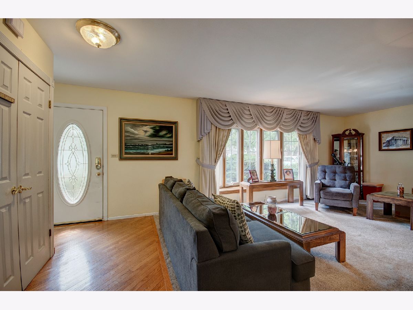
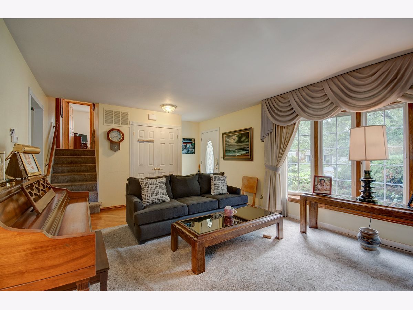
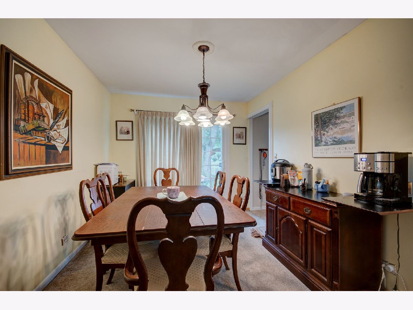
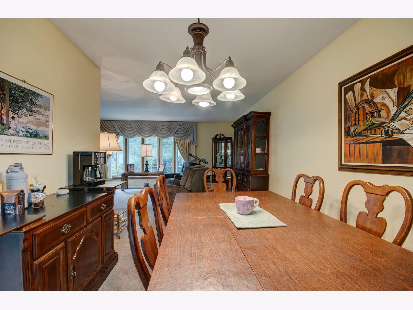
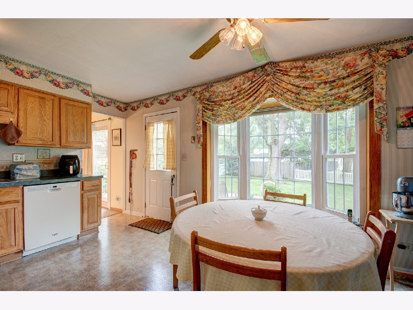
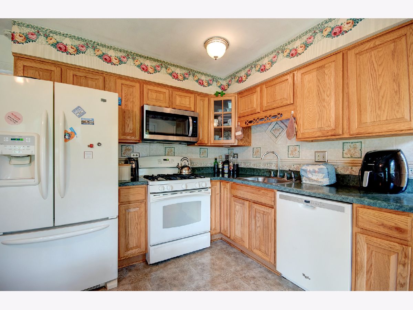
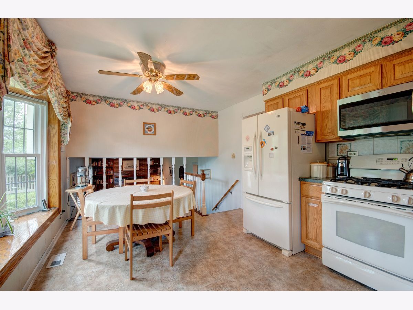
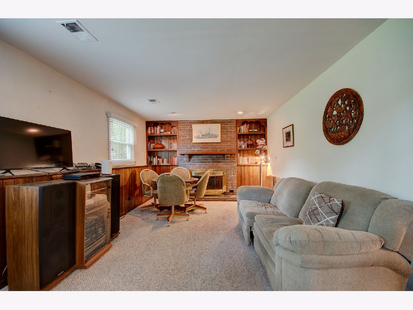
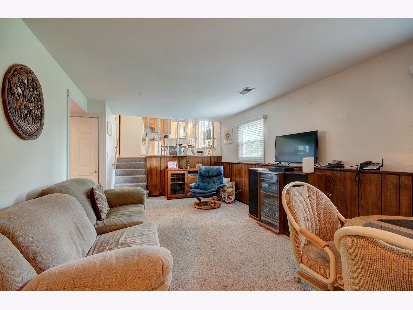
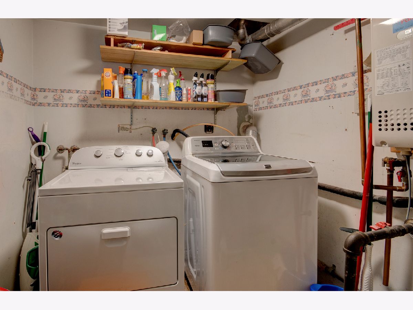
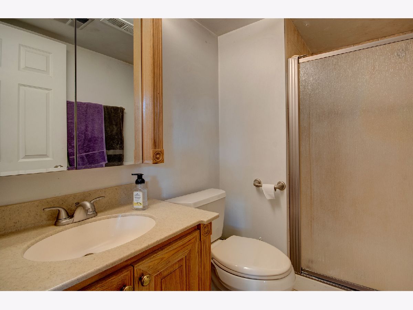
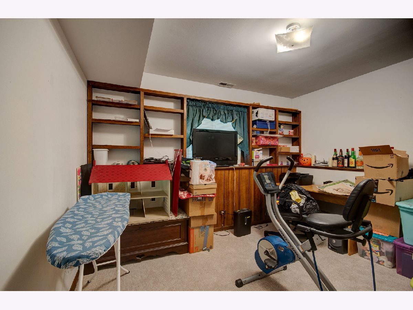
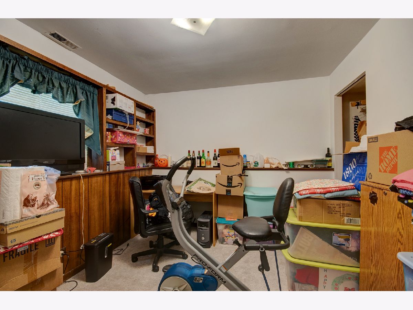
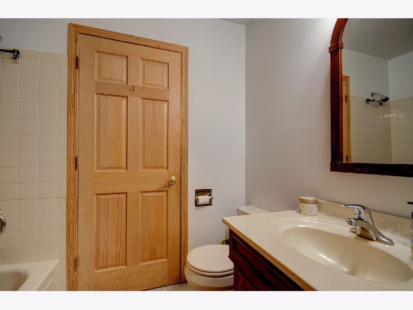
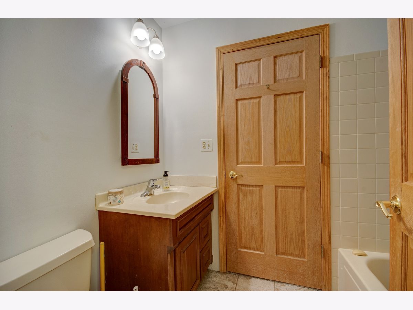
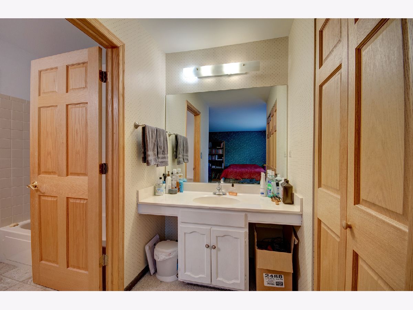
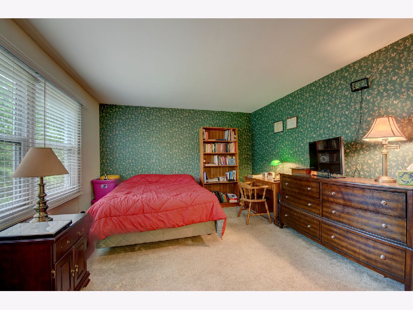
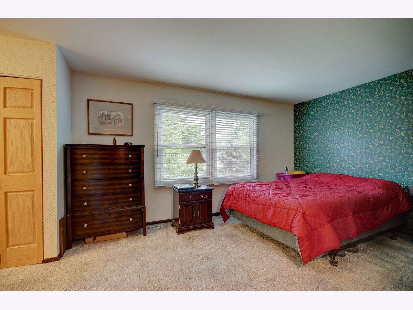
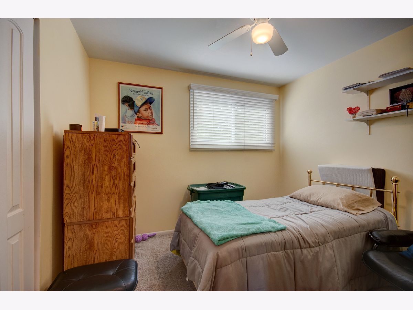
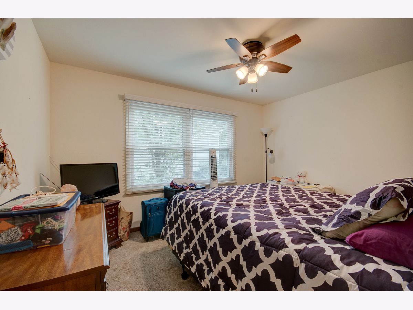
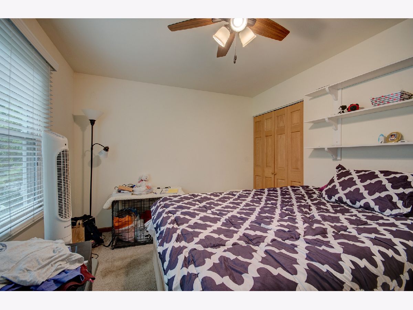
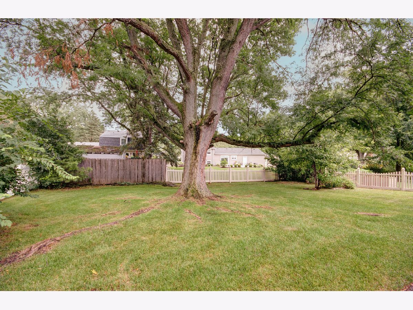
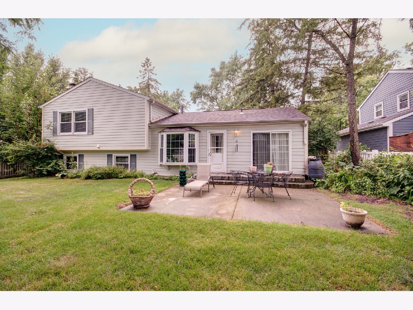
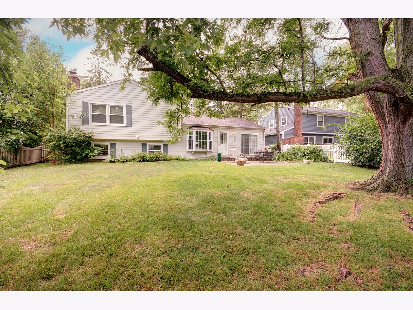
Room Specifics
Total Bedrooms: 4
Bedrooms Above Ground: 4
Bedrooms Below Ground: 0
Dimensions: —
Floor Type: —
Dimensions: —
Floor Type: —
Dimensions: —
Floor Type: —
Full Bathrooms: 2
Bathroom Amenities: —
Bathroom in Basement: 1
Rooms: —
Basement Description: —
Other Specifics
| 2 | |
| — | |
| — | |
| — | |
| — | |
| 67.7X141.6X67X131.5 | |
| — | |
| — | |
| — | |
| — | |
| Not in DB | |
| — | |
| — | |
| — | |
| — |
Tax History
| Year | Property Taxes |
|---|---|
| 2025 | $8,035 |
Contact Agent
Nearby Similar Homes
Nearby Sold Comparables
Contact Agent
Listing Provided By
Coldwell Banker Realty


