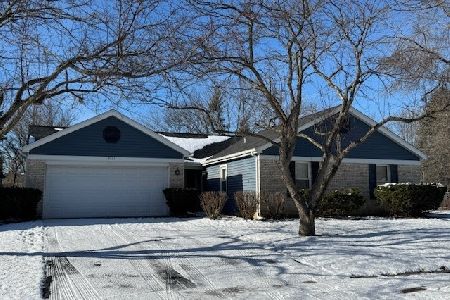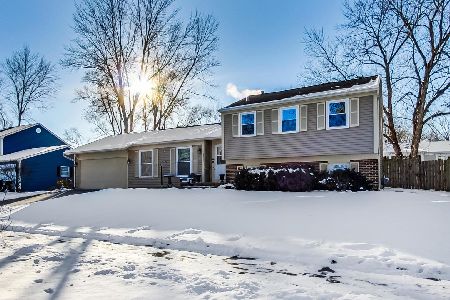1942 Templar Drive, Naperville, Illinois 60565
$531,942
|
Sold
|
|
| Status: | Closed |
| Sqft: | 2,138 |
| Cost/Sqft: | $231 |
| Beds: | 4 |
| Baths: | 3 |
| Year Built: | 1976 |
| Property Taxes: | $8,064 |
| Days On Market: | 1034 |
| Lot Size: | 0,18 |
Description
OFFER ACCEPTED. ABSOLUTELY GORGEOUS UPDATED home in the desirable Old Farm subdivision attending district 203 schools! This rare 4 bed, 2.5 bath home is one of the few models with both a huge welcoming front porch & a large finished sub-basement. Designer updates & touches will draw you into this natural light filled space - painted in fresh white, accent shiplap wall, elegant light fixtures, canned lighting controlled through smart home devices & striking dark bamboo flooring throughout first level. Huge living room & dining room with large bright windows & close to 2,500 square ft. of living space. Stunning Chef's eat-in kitchen remodeled in 2017 features granite, 42" antique white cabinets, extra counter space for coffee bar, white subway tile backsplash & all stainless appliances including double oven. Step into the bright & cheerful 3 season room overlooking your own private park like setting- stamped concrete patio(2019) with carefully designed landscape & newer white vinyl fence(2022)! Relaxing primary bedroom with walk in closet and private en suite bath. True 4 bedroom home with lots of closet space. Lower level features an inviting family room with wood burning fireplace and quiet private office/mudroom. Fabulous basement offers more space for family fun & recreation- currently enjoyed as a multipurpose room with theatre & exercise equipment plus plenty of space to spread out. Additional space includes laundry room & tons of built in storage(basement & garage). EXTENSIVE LIST OF UPDATES INCLUDE ROOF (17), NEW KITCHEN (17), DISHWASHER (22), TREX DECK (18),STAMPED PATIO/WALKWAY (18/20),WHITE VINYL FENCE(22),BAMBOO FLOORING(17), EPOXY GARAGE FLOORING(21), KITCHEN SUN TUNNEL (21), & SO MUCH MORE! Enjoy walking trails, parks & bus service for the kids right in the subdivision. Less than 10 minutes to Downtown Naperville where there is one gourmet restaurant after the next, boutiques & the famous River Walk. This feels like home!
Property Specifics
| Single Family | |
| — | |
| — | |
| 1976 | |
| — | |
| — | |
| No | |
| 0.18 |
| Du Page | |
| Old Farm | |
| 0 / Not Applicable | |
| — | |
| — | |
| — | |
| 11747092 | |
| 0831309006 |
Nearby Schools
| NAME: | DISTRICT: | DISTANCE: | |
|---|---|---|---|
|
Grade School
Kingsley Elementary School |
203 | — | |
|
Middle School
Lincoln Junior High School |
203 | Not in DB | |
|
High School
Naperville Central High School |
203 | Not in DB | |
Property History
| DATE: | EVENT: | PRICE: | SOURCE: |
|---|---|---|---|
| 16 Jun, 2023 | Sold | $531,942 | MRED MLS |
| 5 Apr, 2023 | Under contract | $494,000 | MRED MLS |
| 30 Mar, 2023 | Listed for sale | $494,000 | MRED MLS |
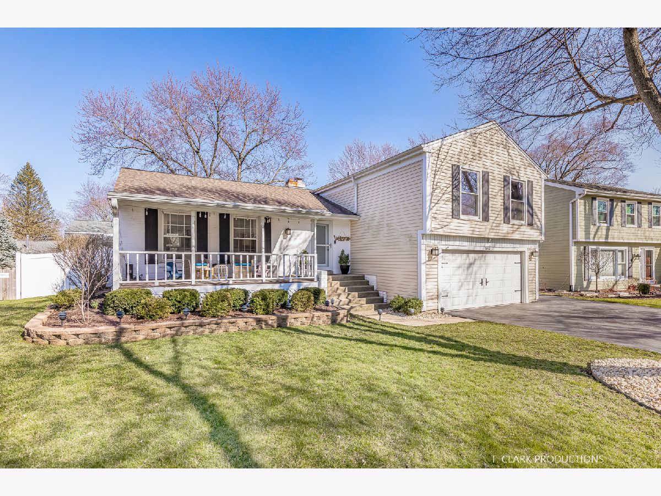
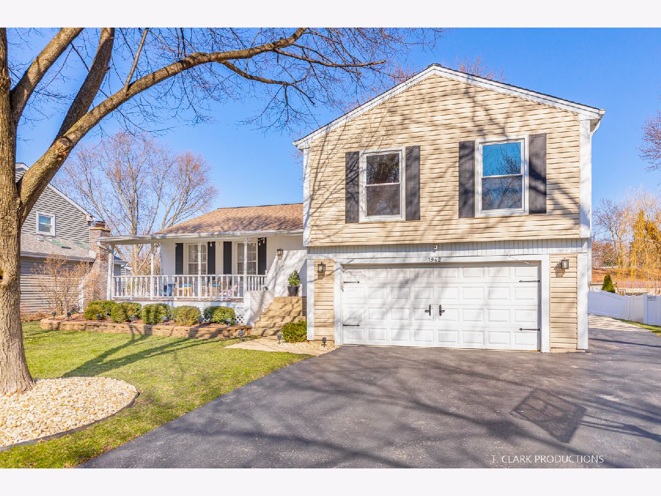


























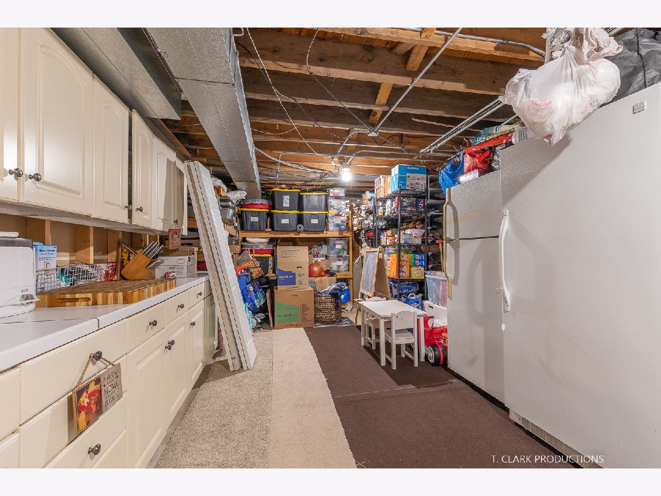
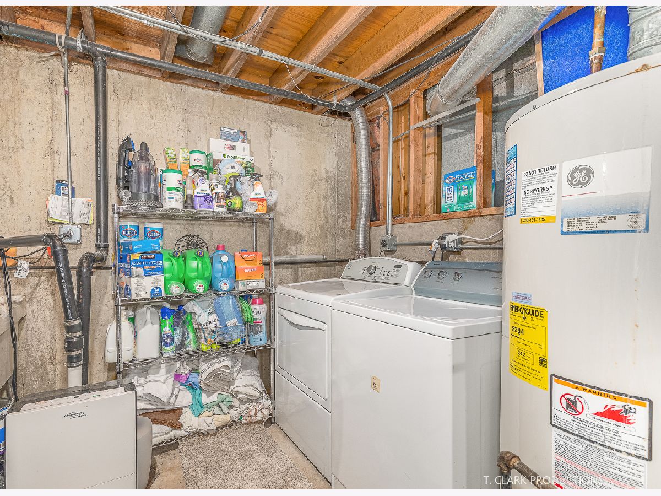
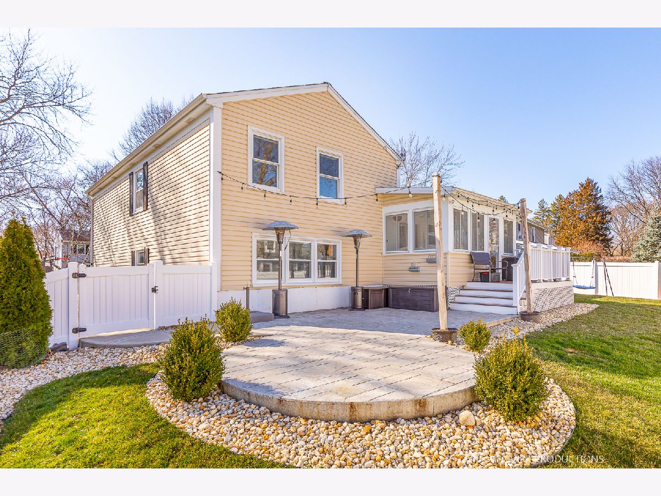
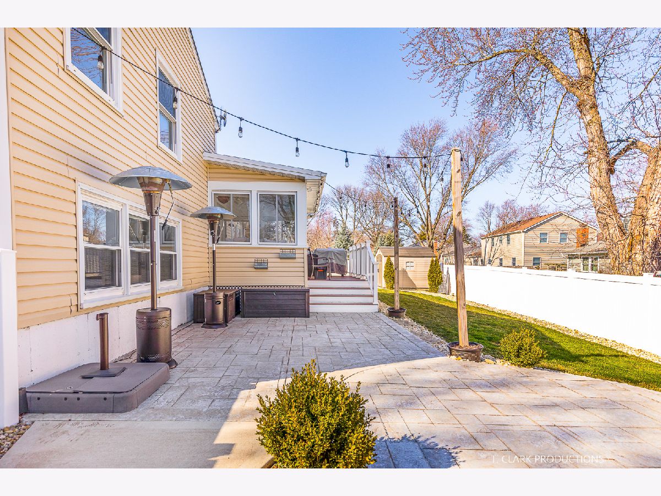
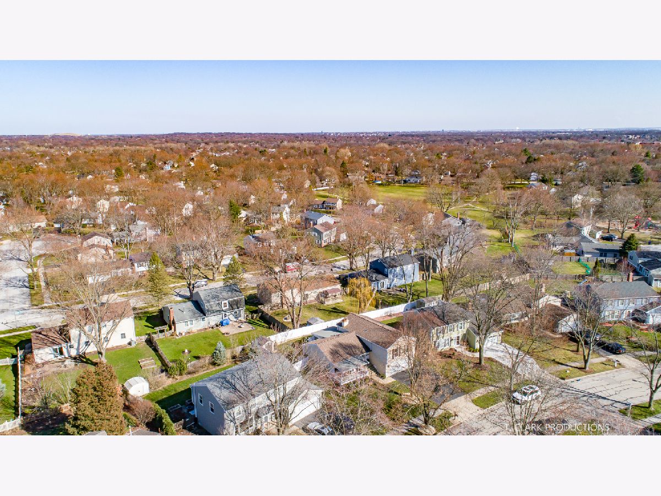
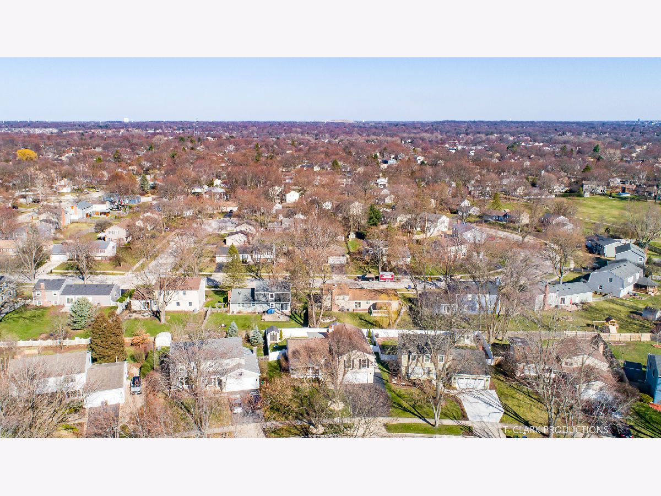
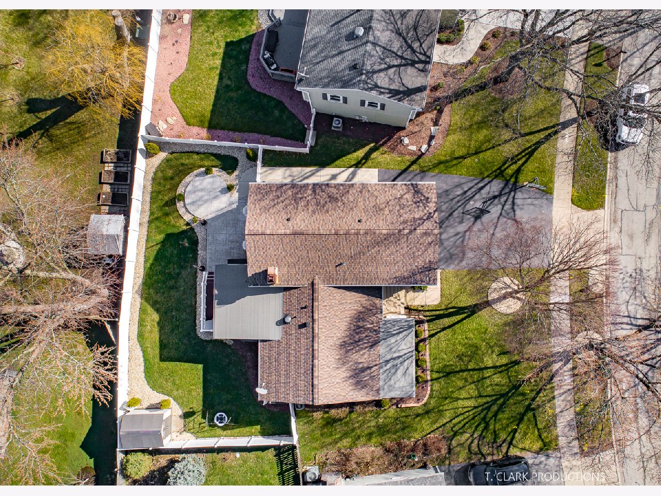


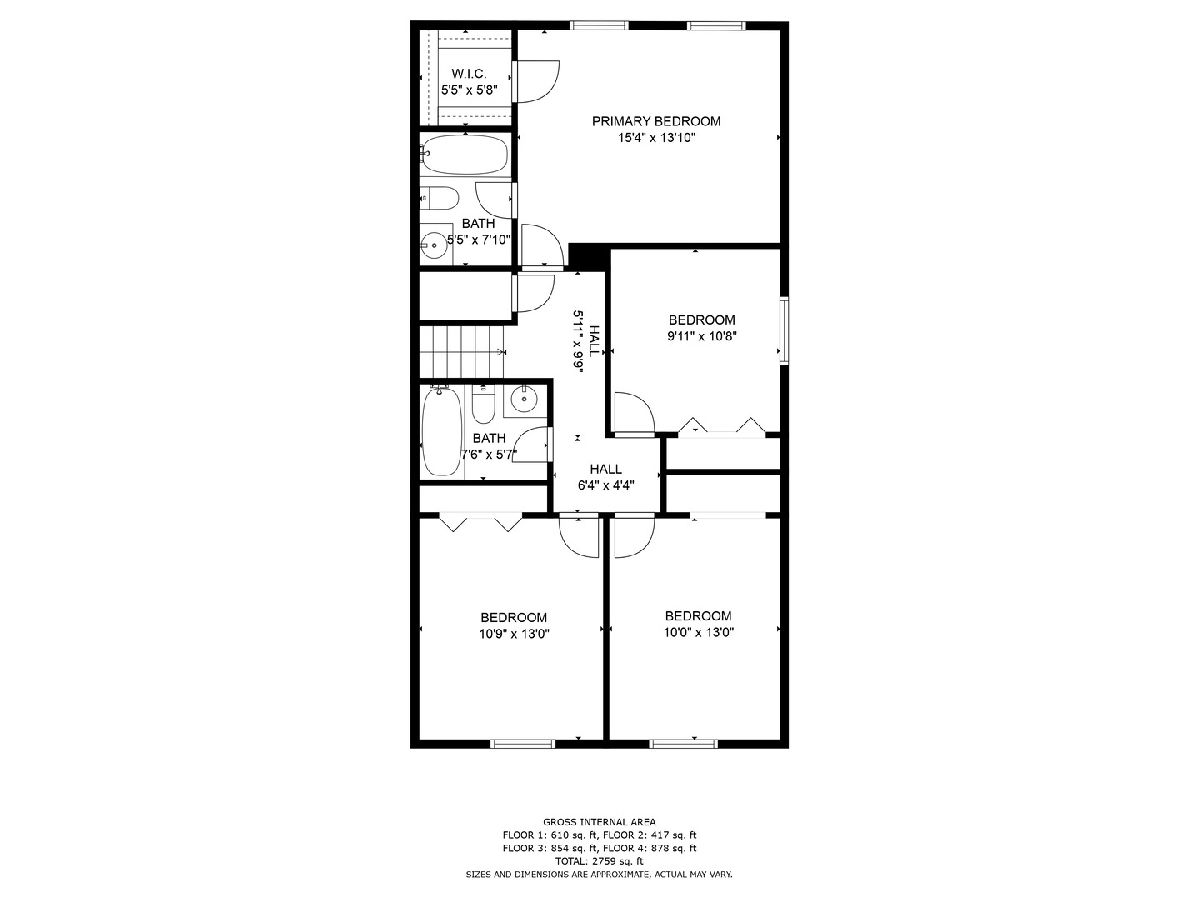


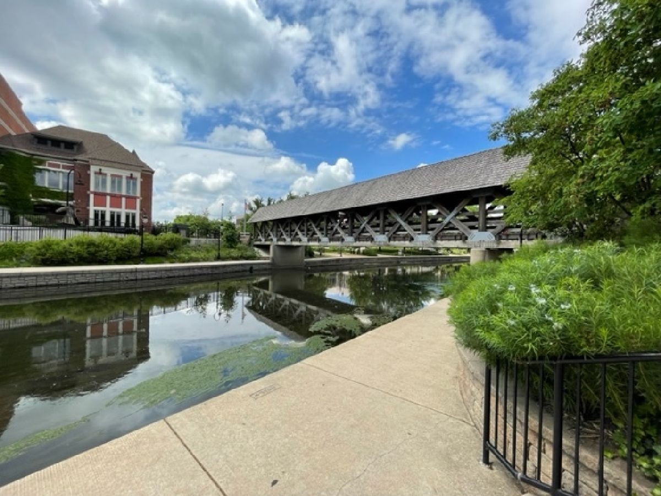
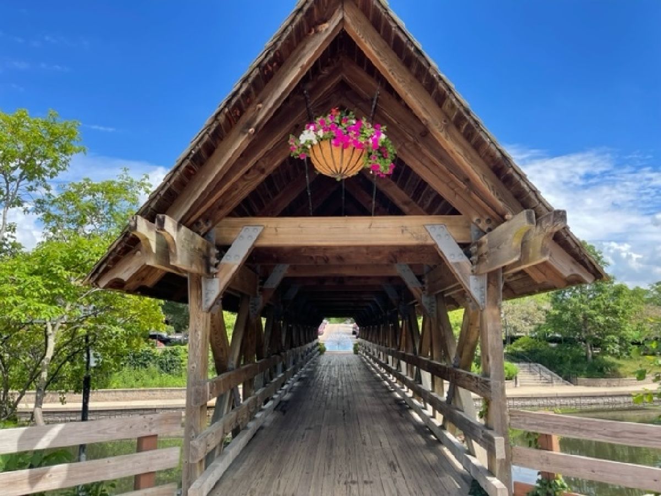
Room Specifics
Total Bedrooms: 4
Bedrooms Above Ground: 4
Bedrooms Below Ground: 0
Dimensions: —
Floor Type: —
Dimensions: —
Floor Type: —
Dimensions: —
Floor Type: —
Full Bathrooms: 3
Bathroom Amenities: —
Bathroom in Basement: 0
Rooms: —
Basement Description: —
Other Specifics
| 2 | |
| — | |
| — | |
| — | |
| — | |
| 63X108X80X110 | |
| Unfinished | |
| — | |
| — | |
| — | |
| Not in DB | |
| — | |
| — | |
| — | |
| — |
Tax History
| Year | Property Taxes |
|---|---|
| 2023 | $8,064 |
Contact Agent
Nearby Similar Homes
Nearby Sold Comparables
Contact Agent
Listing Provided By
Baird & Warner




