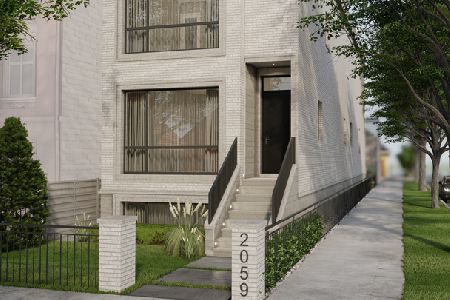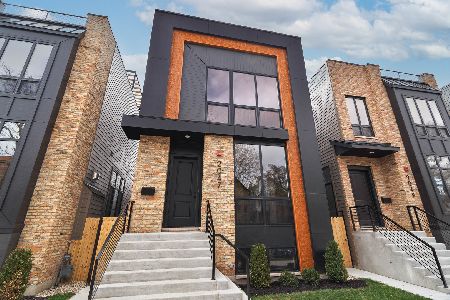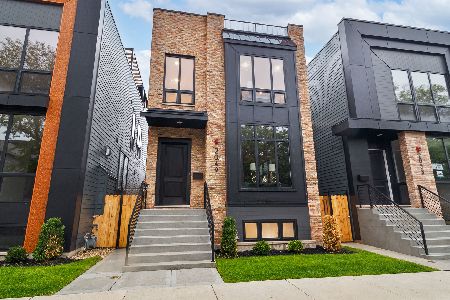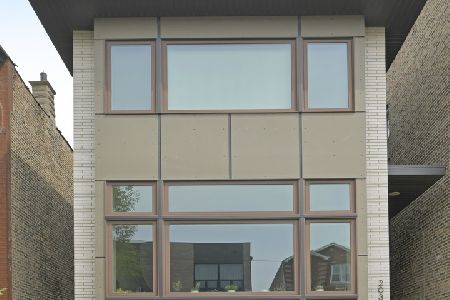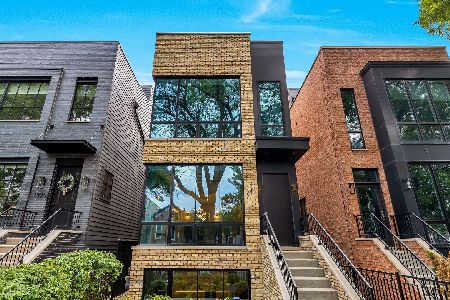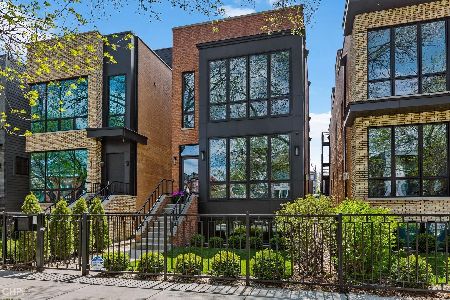1927 Erie Street, West Town, Chicago, Illinois 60622
$1,669,000
|
For Sale
|
|
| Status: | Contingent |
| Sqft: | 3,615 |
| Cost/Sqft: | $462 |
| Beds: | 6 |
| Baths: | 4 |
| Year Built: | 2016 |
| Property Taxes: | $25,328 |
| Days On Market: | 83 |
| Lot Size: | 0,07 |
Description
Welcome to this luxurious home, in Chicago's West Town neighborhood, with a modern design and exceptional comfort. Inside top-tier finishes include, custom millwork, wide-plank hardwood floors, 10' ceilings, 8' doors, LED lighting, ambient lighting, modern fixtures, and high end appliances. In the living room, floor-to-ceiling windows flood the space with natural light, complemented by a warm fireplace and beamed ceiling for added architectural character. The formal dining room on the main level features stunning coffered ceilings. The chef-inspired kitchen is the heart of the home, featuring a large island, custom white cabinetry with pantry, Calcutta Gold quartz countertops with full backsplash, 56" double-stacked upper cabinets, Thermador stainless steel appliances, drawer microwave, double ovens, gas range with pot filler & hood, a beverage refrigerator, and a built-in espresso maker. This kitchen is perfect for everyday living and elevated entertaining. The elegant family room showcases custom built-ins with ambient lighting, one of two interior fireplaces and access to all of the decks. Upstairs the star of the show is the primary suite with a spacious custom walk-in closet and spa-like primary bath with dual vanities, a large air tub, a European shower system with sprays, rain shower and wand, a bidet, and radiant heated floors. Designed for entertaining, this home features two wet bars-one on the third level which is centrally located between two of the rooftop Trex decks and features a dishwasher and beverage refrigerator. The larger of these two decks is the perfect retreat with an outdoor fireplace & TV hookup. The second wet bar is on the lower level and features yet another beverage refrigerator. For convenience and daily chore ease there is a Central Vac and there are two washers and dryers, one in the laundry closet on the 2nd floor bedroom level and one in the laundry room on the lower level. There is radiant heat on the lower level and in all the bathrooms; in addition to two high-efficiency HVAC systems. New carpet was installed in 2025 on the lower level. This West Town show stopper also features; a two-car detached garage, speakers throughout, security cameras, video systems and more.
Property Specifics
| Single Family | |
| — | |
| — | |
| 2016 | |
| — | |
| — | |
| No | |
| 0.07 |
| Cook | |
| — | |
| 0 / Not Applicable | |
| — | |
| — | |
| — | |
| 12392847 | |
| 17072120140000 |
Nearby Schools
| NAME: | DISTRICT: | DISTANCE: | |
|---|---|---|---|
|
Grade School
Talcott Elementary School |
299 | — | |
Property History
| DATE: | EVENT: | PRICE: | SOURCE: |
|---|---|---|---|
| 23 Aug, 2016 | Sold | $500,000 | MRED MLS |
| 22 Apr, 2016 | Under contract | $495,000 | MRED MLS |
| 20 Apr, 2016 | Listed for sale | $495,000 | MRED MLS |
| 6 Mar, 2017 | Sold | $1,449,900 | MRED MLS |
| 9 Sep, 2016 | Under contract | $1,449,900 | MRED MLS |
| 7 Sep, 2016 | Listed for sale | $1,449,900 | MRED MLS |
| 12 Oct, 2021 | Sold | $1,459,900 | MRED MLS |
| 14 Aug, 2021 | Under contract | $1,459,900 | MRED MLS |
| 3 Aug, 2021 | Listed for sale | $1,459,900 | MRED MLS |
| 29 Jul, 2025 | Under contract | $1,669,000 | MRED MLS |
| 18 Jun, 2025 | Listed for sale | $1,669,000 | MRED MLS |
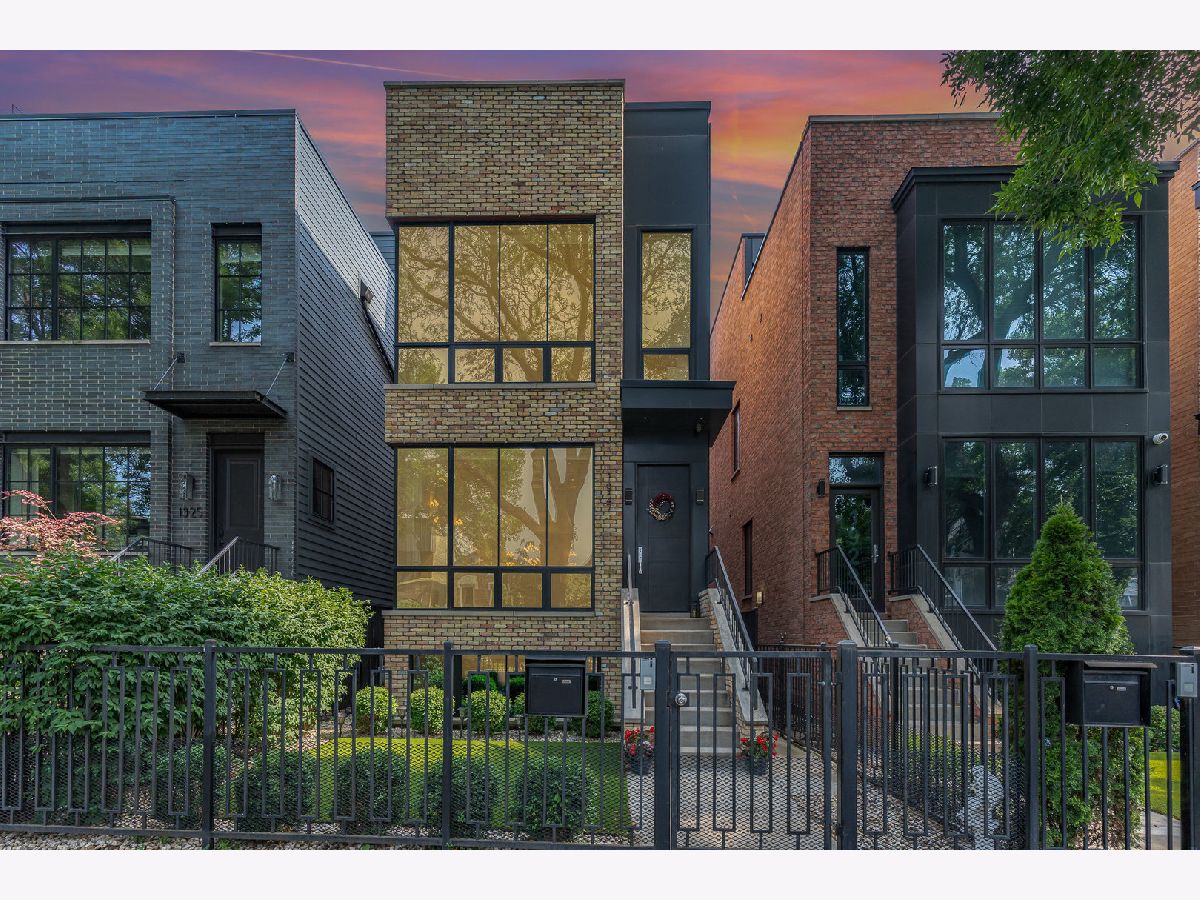

















































Room Specifics
Total Bedrooms: 6
Bedrooms Above Ground: 6
Bedrooms Below Ground: 0
Dimensions: —
Floor Type: —
Dimensions: —
Floor Type: —
Dimensions: —
Floor Type: —
Dimensions: —
Floor Type: —
Dimensions: —
Floor Type: —
Full Bathrooms: 4
Bathroom Amenities: Whirlpool,Separate Shower,Steam Shower,Double Sink,Bidet,European Shower,Full Body Spray Shower
Bathroom in Basement: 1
Rooms: —
Basement Description: —
Other Specifics
| 2 | |
| — | |
| — | |
| — | |
| — | |
| 125X24 | |
| — | |
| — | |
| — | |
| — | |
| Not in DB | |
| — | |
| — | |
| — | |
| — |
Tax History
| Year | Property Taxes |
|---|---|
| 2016 | $1,600 |
| 2021 | $17,517 |
| 2025 | $25,328 |
Contact Agent
Nearby Similar Homes
Nearby Sold Comparables
Contact Agent
Listing Provided By
Oak Leaf Realty

