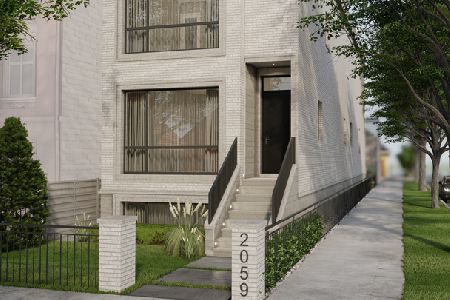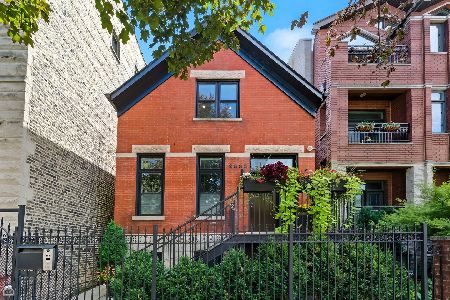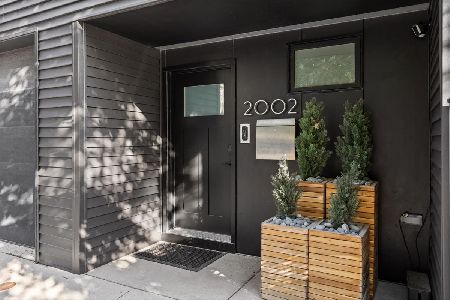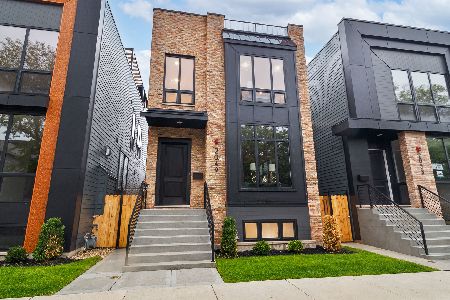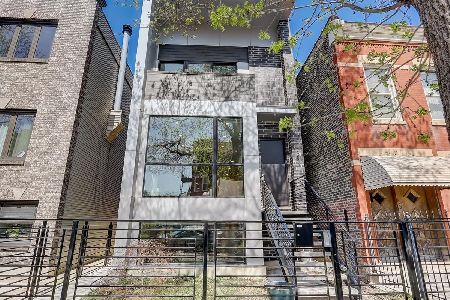2036 Erie Street, West Town, Chicago, Illinois 60612
$1,949,000
|
For Sale
|
|
| Status: | Active |
| Sqft: | 4,100 |
| Cost/Sqft: | $475 |
| Beds: | 6 |
| Baths: | 6 |
| Year Built: | 2024 |
| Property Taxes: | $3,592 |
| Days On Market: | 65 |
| Lot Size: | 0,00 |
Description
Stunning New Construction in West Town - Luxury Meets Livability Welcome to your dream home in the heart of West Town! This newly constructed 6-bedroom, 4 full bath, 2 half bath residence blends timeless craftsmanship with modern amenities across three levels of meticulously designed living space. Interior Highlights: Wide-plank 7" oak hardwood floors throughout, Two elegant indoor fireplaces plus a cozy outdoor fireplace for year-round ambiance, Custom cabinetry and millwork that elevate every room Lower-level features: Two spacious bedrooms, Entertainment lounge with fully built-out media center, Private sauna in one-en-suite bedroom, Heated floors for ultimate comfort Chef's Kitchen & Entertaining Spaces: Sub-Zero refrigerator, Wolfe 6-burner range with griddle, and two Bosch dishwashers, Oversized walnut island perfect for gatherings, Butler's pantry with prep sink and beverage center, Walk-in pantry for ample storage Exterior Features: Heated limestone entry stairs with ice melt system, Expansive roof deck above the garage - ideal for entertaining or relaxing, Garage includes electric vehicle charging port This home is a rare find, offering both sophistication and functionality in one of Chicago's most vibrant neighborhoods. Steps from top dining, shopping, and transit options, yet tucked away on a quiet residential street. photos are from previous development, occupancy estimated mid November
Property Specifics
| Single Family | |
| — | |
| — | |
| 2024 | |
| — | |
| — | |
| No | |
| — |
| Cook | |
| — | |
| 0 / Not Applicable | |
| — | |
| — | |
| — | |
| 12457766 | |
| 17071120350000 |
Property History
| DATE: | EVENT: | PRICE: | SOURCE: |
|---|---|---|---|
| 28 Aug, 2025 | Listed for sale | $1,949,000 | MRED MLS |
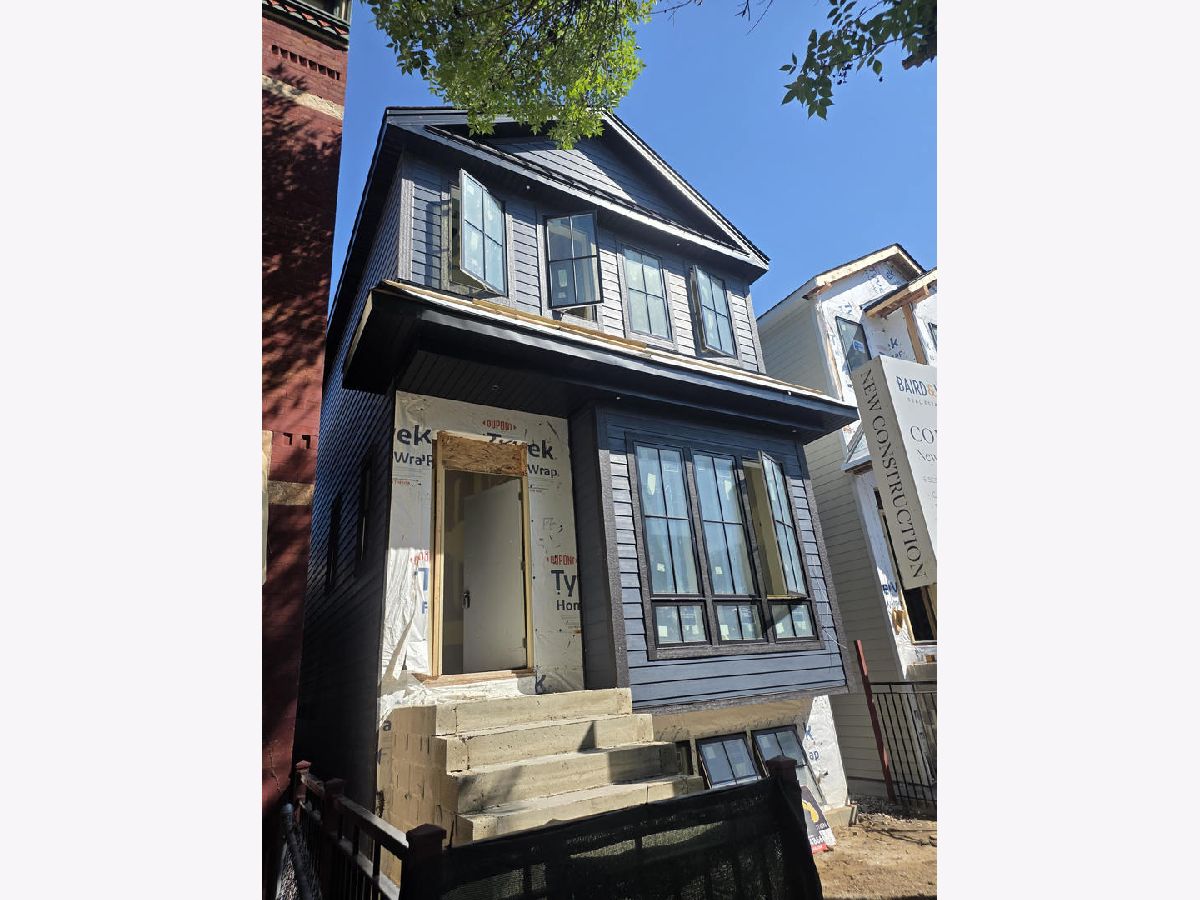






















Room Specifics
Total Bedrooms: 6
Bedrooms Above Ground: 6
Bedrooms Below Ground: 0
Dimensions: —
Floor Type: —
Dimensions: —
Floor Type: —
Dimensions: —
Floor Type: —
Dimensions: —
Floor Type: —
Dimensions: —
Floor Type: —
Full Bathrooms: 6
Bathroom Amenities: Separate Shower,Steam Shower,Double Sink,Full Body Spray Shower,Soaking Tub
Bathroom in Basement: 1
Rooms: —
Basement Description: —
Other Specifics
| 2 | |
| — | |
| — | |
| — | |
| — | |
| 24X122 | |
| — | |
| — | |
| — | |
| — | |
| Not in DB | |
| — | |
| — | |
| — | |
| — |
Tax History
| Year | Property Taxes |
|---|---|
| 2025 | $3,592 |
Contact Agent
Nearby Similar Homes
Nearby Sold Comparables
Contact Agent
Listing Provided By
Baird & Warner

