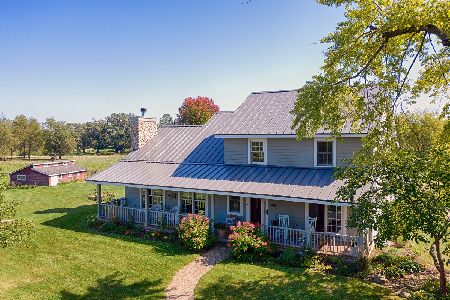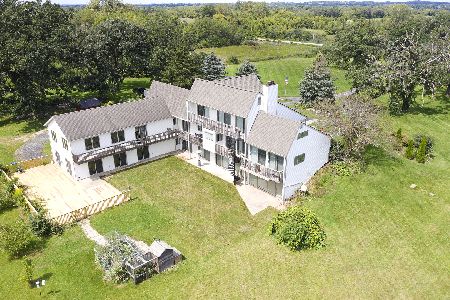19303 Mcguire Road, Harvard, Illinois 60033
$1,150,000
|
For Sale
|
|
| Status: | Contingent |
| Sqft: | 2,266 |
| Cost/Sqft: | $508 |
| Beds: | 3 |
| Baths: | 3 |
| Year Built: | 2001 |
| Property Taxes: | $8,346 |
| Days On Market: | 146 |
| Lot Size: | 63,92 |
Description
Looking for privacy and acreage while still being close to most of today's conveniences? This Modern Farmhouse sits on 63+ acres and has so much to offer... Enjoy the sun setting while relaxing on the 8' x 52' covered front porch or entertain on the "Trex" Deck with access from the dining room... The home has a country style kitchen that was recently upgraded with quartz counter-tops & has a large island. The master suite is on the 1st floor & features a recently updated master bathroom with dual quartz vanities, large walk-in closet & access to the covered front porch.... The roof was replaced in 2017 & there is a whole house backup generator to ease your mind when its stormy outside.... "Rush Creek" winds through the property & there are several natural prairie land areas plus well maintained trails throughout... The main barn has 4-stalls plus a tack room... Several fenced pastures & paddocks, run in shelter, chicken shed & storage buildings. All of the fencing has been well maintained.... The Rush Creek Conservation Area is within walking distance with access to hiking, camping & additional horse back riding trails... A property Feature Sheet and Rush Creek Conservation flyer available upon request.
Property Specifics
| Single Family | |
| — | |
| — | |
| 2001 | |
| — | |
| — | |
| No | |
| 63.92 |
| — | |
| — | |
| — / Not Applicable | |
| — | |
| — | |
| — | |
| 12458350 | |
| 0707200021 |
Property History
| DATE: | EVENT: | PRICE: | SOURCE: |
|---|---|---|---|
| 17 Dec, 2021 | Sold | $865,000 | MRED MLS |
| 19 Nov, 2021 | Under contract | $898,000 | MRED MLS |
| 30 Sep, 2021 | Listed for sale | $898,000 | MRED MLS |
| 7 Dec, 2025 | Under contract | $1,150,000 | MRED MLS |
| 28 Aug, 2025 | Listed for sale | $1,150,000 | MRED MLS |
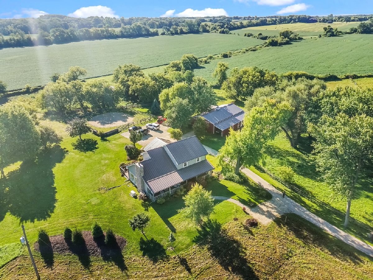
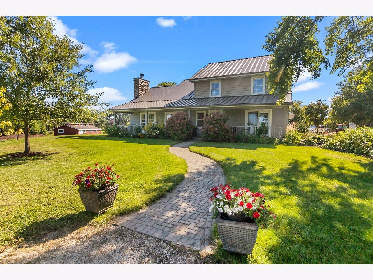
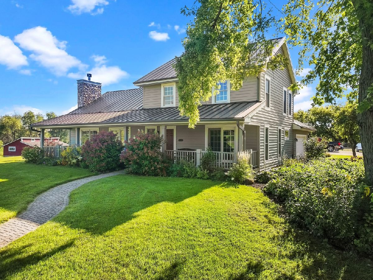
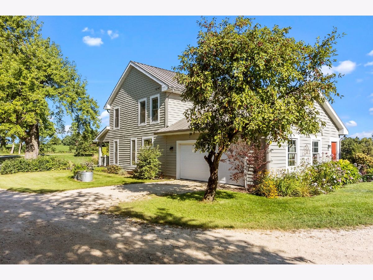
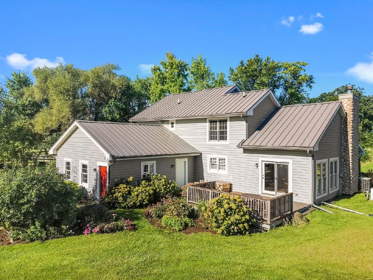
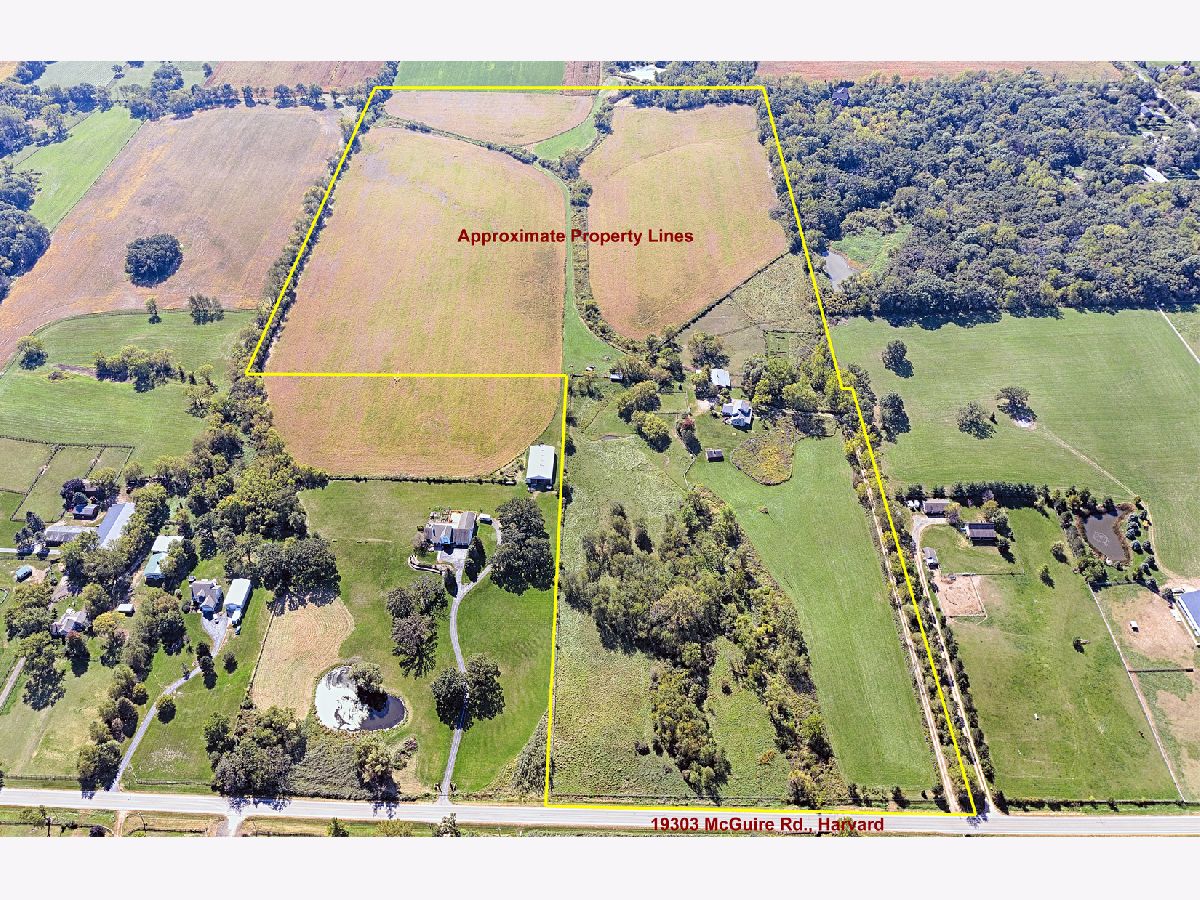
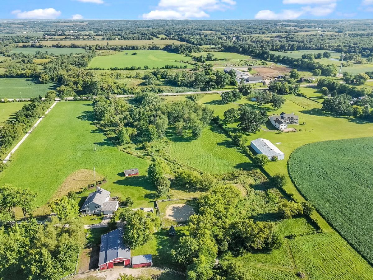
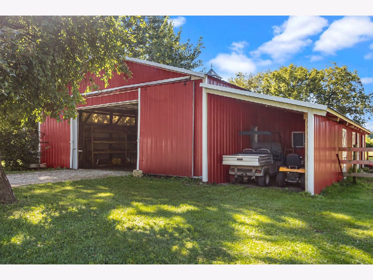
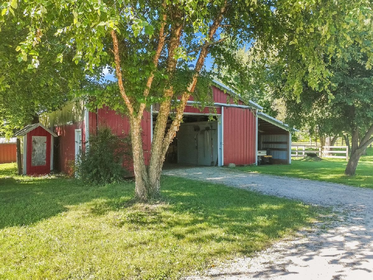
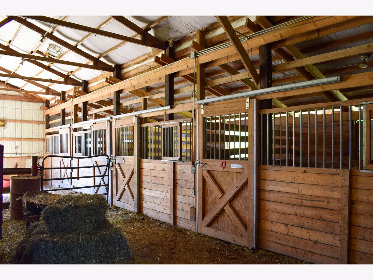
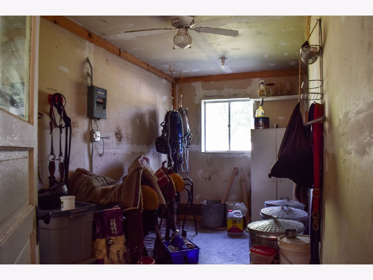
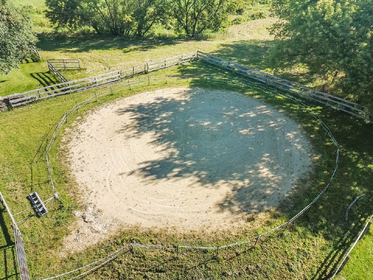
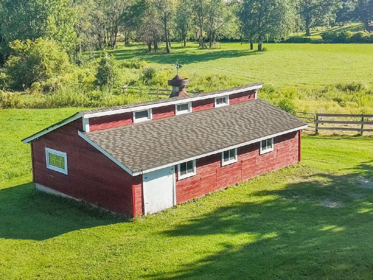
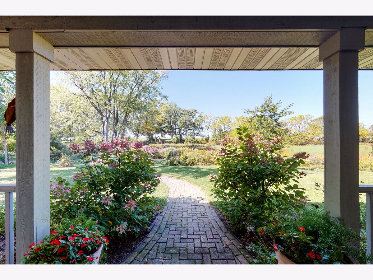
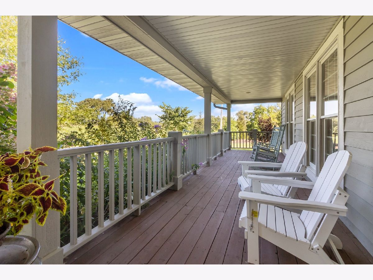
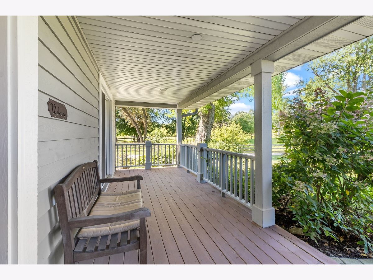
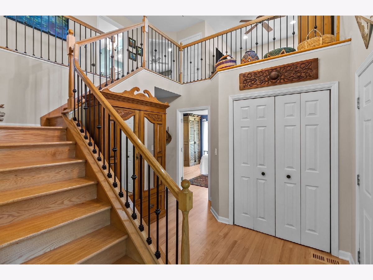
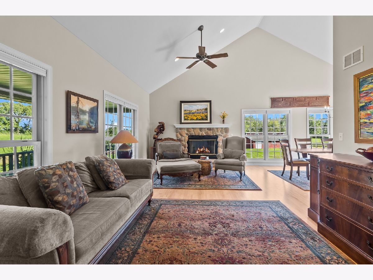
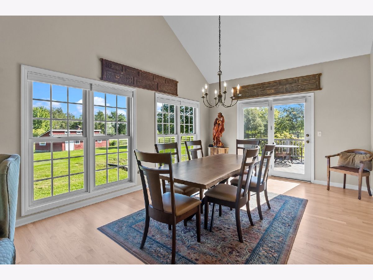
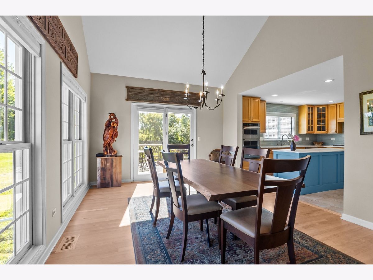
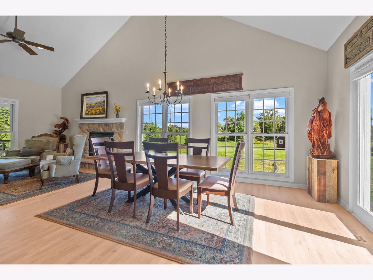
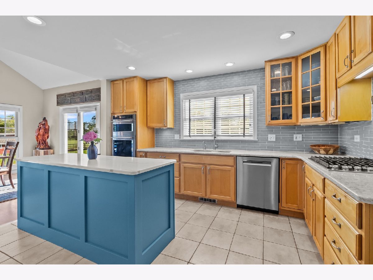
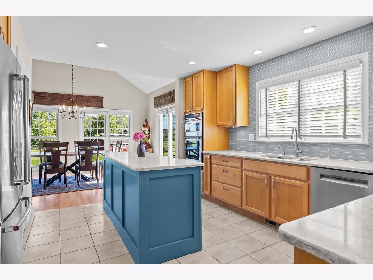
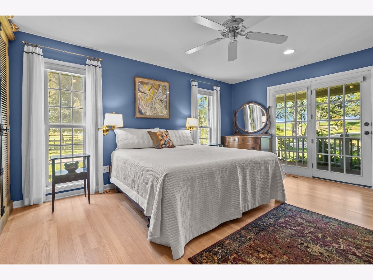
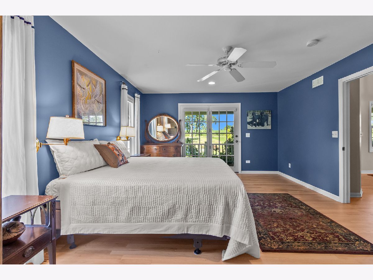
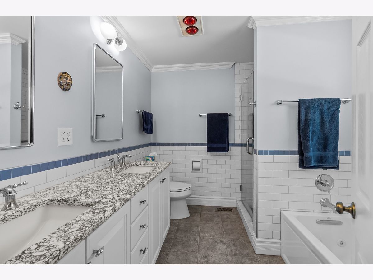
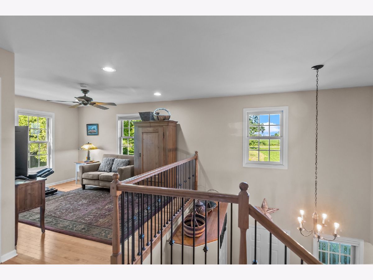
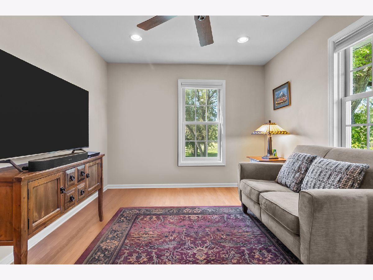
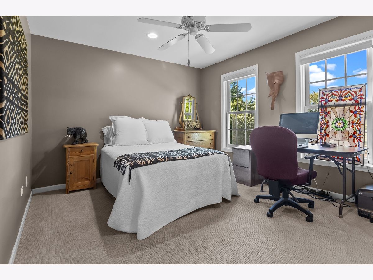
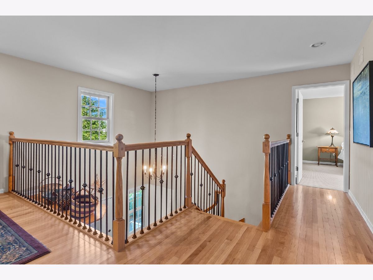
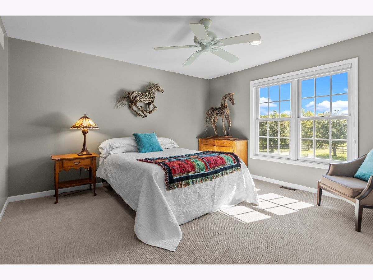
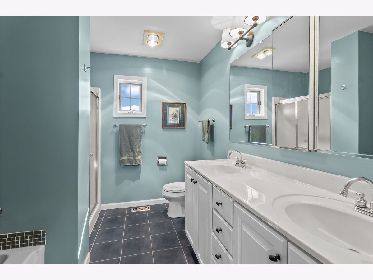
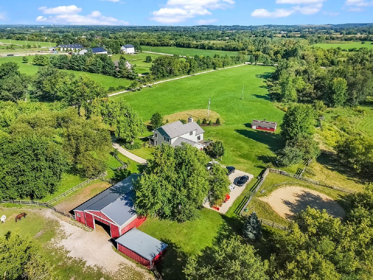
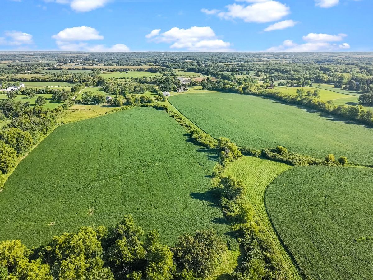
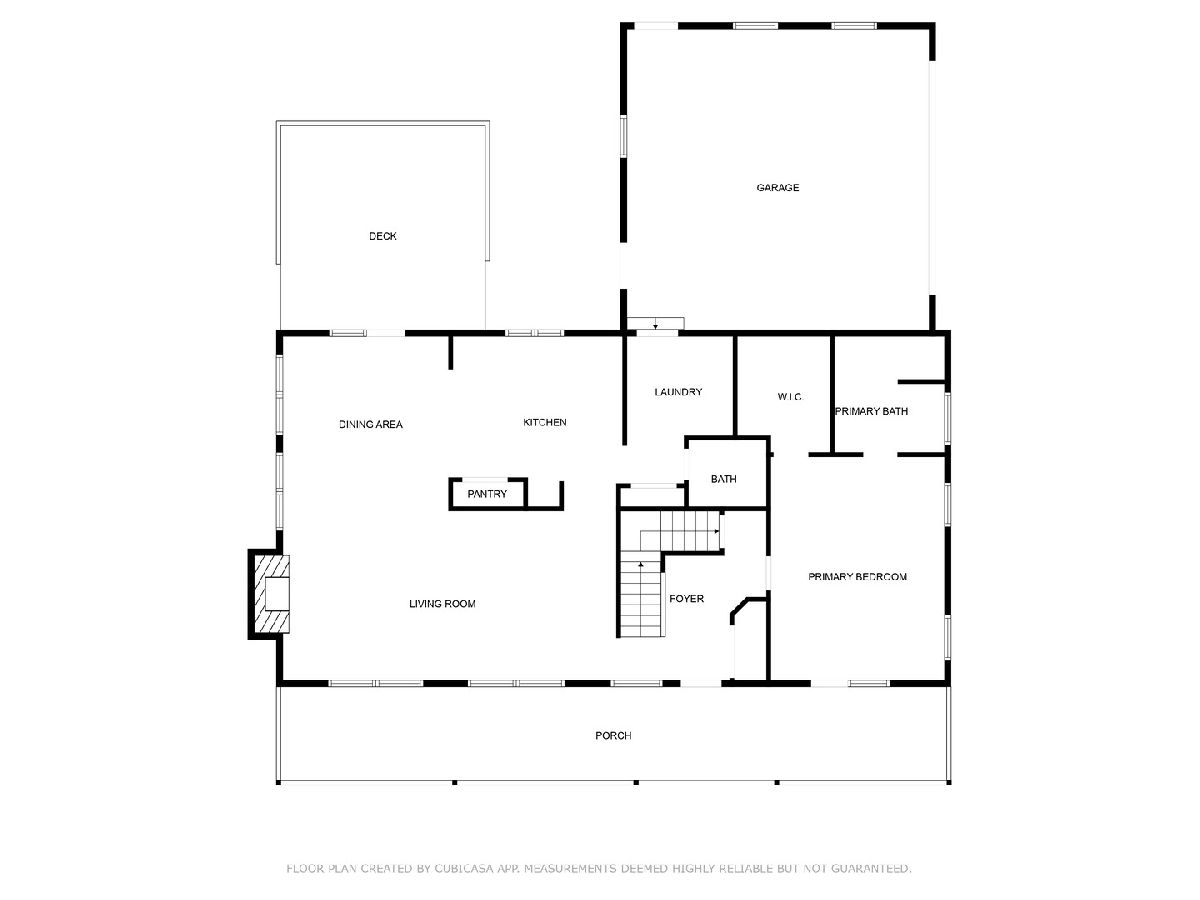
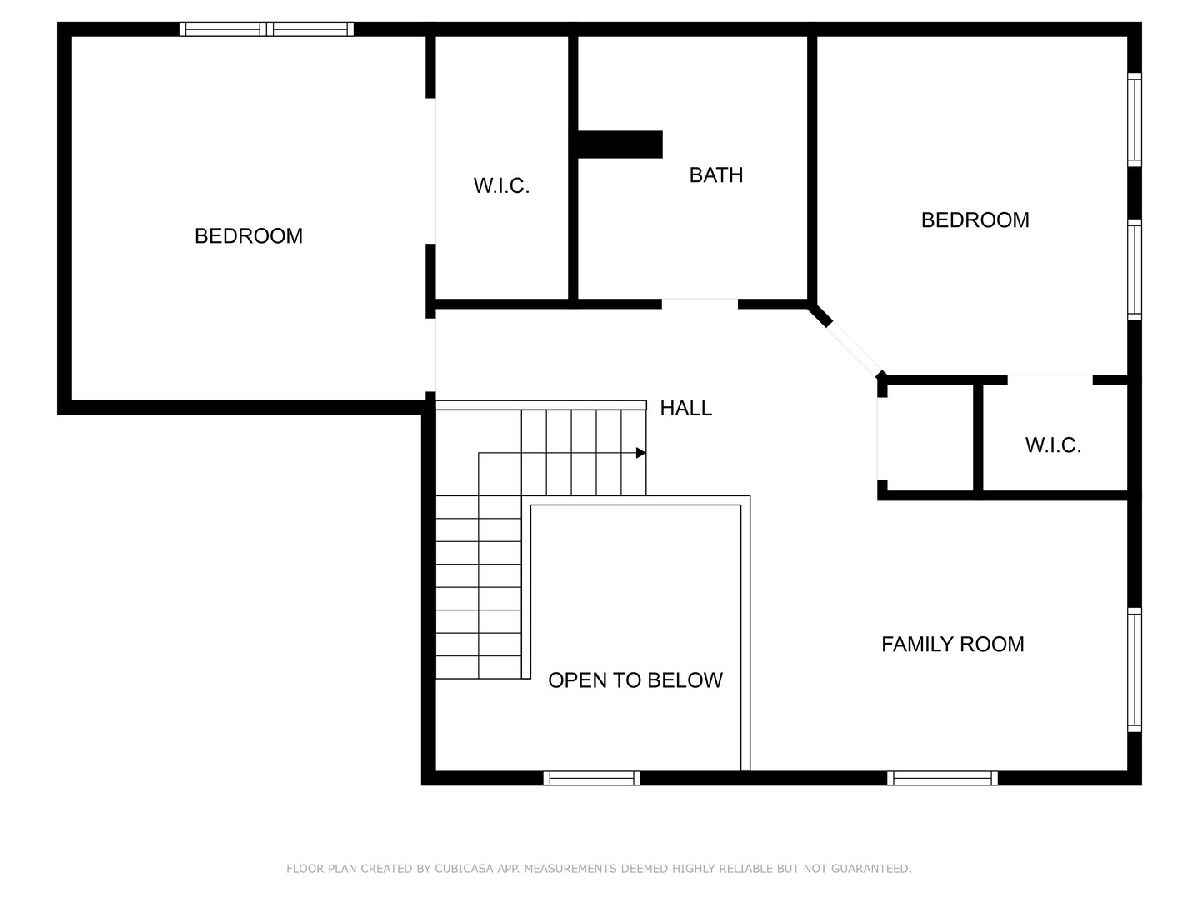
Room Specifics
Total Bedrooms: 3
Bedrooms Above Ground: 3
Bedrooms Below Ground: 0
Dimensions: —
Floor Type: —
Dimensions: —
Floor Type: —
Full Bathrooms: 3
Bathroom Amenities: Whirlpool,Separate Shower,Double Sink
Bathroom in Basement: 0
Rooms: —
Basement Description: —
Other Specifics
| 2.5 | |
| — | |
| — | |
| — | |
| — | |
| 614X1046X762X1587X1318X163 | |
| Unfinished | |
| — | |
| — | |
| — | |
| Not in DB | |
| — | |
| — | |
| — | |
| — |
Tax History
| Year | Property Taxes |
|---|---|
| 2021 | $7,344 |
| 2025 | $8,346 |
Contact Agent
Nearby Similar Homes
Nearby Sold Comparables
Contact Agent
Listing Provided By
Berkshire Hathaway HomeServices Starck Real Estate

