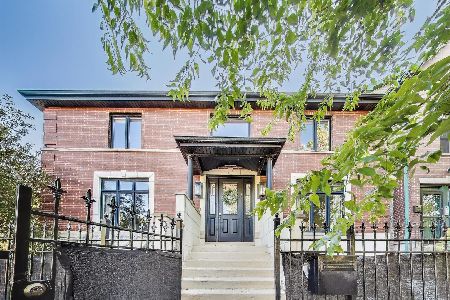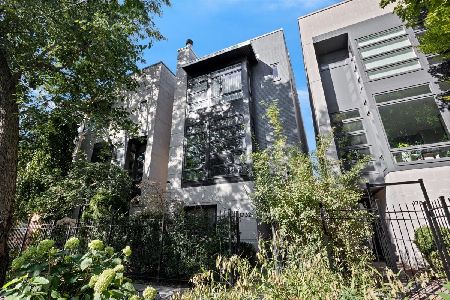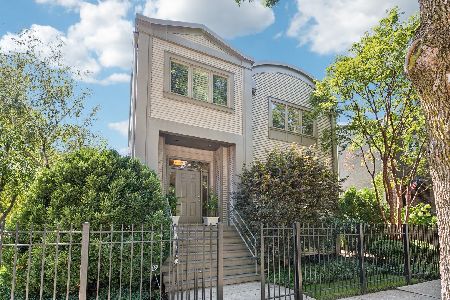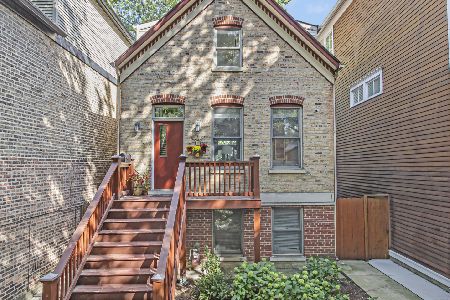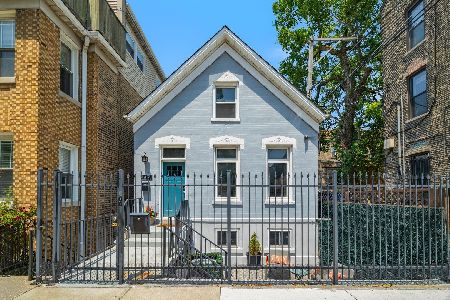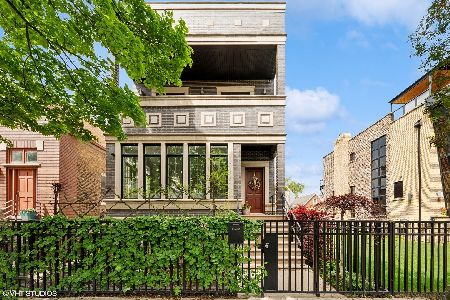1938 Wood Street, Logan Square, Chicago, Illinois 60622
$1,350,000
|
For Sale
|
|
| Status: | Contingent |
| Sqft: | 4,500 |
| Cost/Sqft: | $300 |
| Beds: | 4 |
| Baths: | 4 |
| Year Built: | 2005 |
| Property Taxes: | $26,465 |
| Days On Market: | 17 |
| Lot Size: | 0,00 |
Description
* Check out the video & the 3D tour of this home * Charming & stunning three-story all masonry home nestled in a wonderful block of Bucktown! This home features 4 bedrooms (3 upstairs), 3.5 bathrooms, a finished basement, front and rear patios, a garage rooftop deck, a two-car garage, and the crown jewel: a stunning rooftop deck with a pergola. This residence offers the perfect blend of elegance and modern updates. It features an open, airy, and intelligent floor plan, with large windows that bring in ample natural light from all exposures. The main floor flows beautifully, featuring a large, sunny living room, a dedicated dining room, a private powder room, a stunning kitchen with modern-style cabinetry, professional-grade appliances, stone countertops, a custom herringbone pattern backsplash, and a spacious pantry. A bright family room with a fireplace leads to the garage rooftop and the rear patio, which are an entertainer's dream, perfect for grilling, dining, relaxing, outdoor movie nights, and watching your plants grow. The second floor features three sunny bedrooms and two full bathrooms, with the large primary suite boasting an oversized walk-in closet and an attached bath with designer-grade finishes, including dual vanities, a walk-in shower, and a jacuzzi tub. The top-floor den/office, complete with a wet bar, opens onto the massive rooftop deck, featuring a pergola that creates a true oasis in the city, unlike any other in the neighborhood. The lower level, featuring heated floors, is both cozy and spacious, and includes a family room with a walk-out patio, a fourth bedroom, a full bathroom, a laundry room, and storage space. Several recent updates include: New paint throughout, professionally painted kitchen cabinets and vanities, extensive exterior masonry work, new carpet, new light fixtures, two new Carrier furnaces, and one A/C, Hunter Douglas window treatments, a garage rooftop deck, and a full rooftop deck with pergola (Ask your agent for the detailed list of improvements). This impeccable home is not a flip or investor-owned; the owners have made numerous additional improvements with love and care, making it completely move-in ready. Fall in love with all that Bucktown has to offer - Unbeatable location! Private security, two blocks to the Bloomingdale Trail, and a few minutes' walk to Wicker Park, Holstein Park, Walsh Park, Churchill Field Park, popular restaurants/bars/retail, coffee shops, nightlife, and so much more! Easy access to the Damen Blue Line, Clybourn Metra station, and the highway, and situated in the desirable Pulaski Elementary School District - Welcome home!
Property Specifics
| Single Family | |
| — | |
| — | |
| 2005 | |
| — | |
| 3 story home with rooftop | |
| No | |
| — |
| Cook | |
| — | |
| — / Not Applicable | |
| — | |
| — | |
| — | |
| 12490827 | |
| 14314030280000 |
Nearby Schools
| NAME: | DISTRICT: | DISTANCE: | |
|---|---|---|---|
|
Grade School
Pulaski International |
299 | — | |
|
Middle School
Pulaski International |
299 | Not in DB | |
|
High School
Wells Community Academy Senior H |
299 | Not in DB | |
Property History
| DATE: | EVENT: | PRICE: | SOURCE: |
|---|---|---|---|
| 27 Dec, 2010 | Sold | $1,025,000 | MRED MLS |
| 30 Nov, 2010 | Under contract | $1,095,000 | MRED MLS |
| — | Last price change | $1,195,000 | MRED MLS |
| 22 Jun, 2010 | Listed for sale | $1,325,000 | MRED MLS |
| 12 Sep, 2018 | Sold | $1,100,000 | MRED MLS |
| 24 Jul, 2018 | Under contract | $1,199,000 | MRED MLS |
| 14 May, 2018 | Listed for sale | $1,199,000 | MRED MLS |
| 15 Oct, 2025 | Under contract | $1,350,000 | MRED MLS |
| 8 Oct, 2025 | Listed for sale | $1,350,000 | MRED MLS |
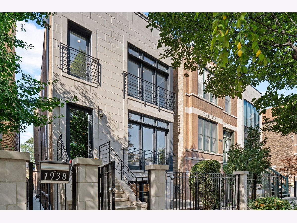
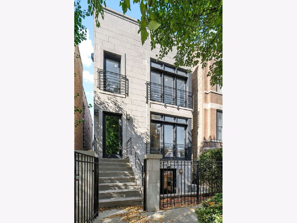
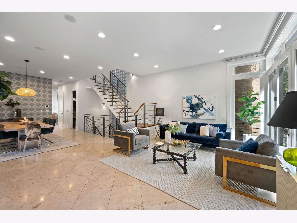
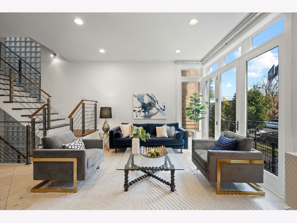
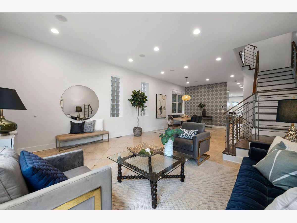
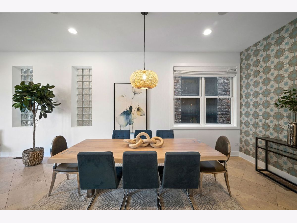
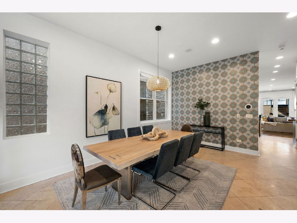
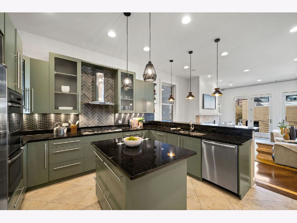
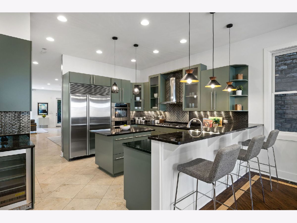
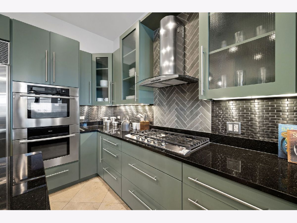
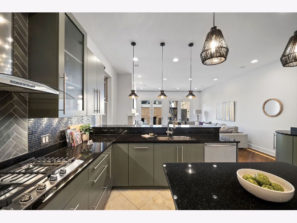
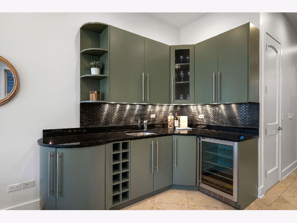
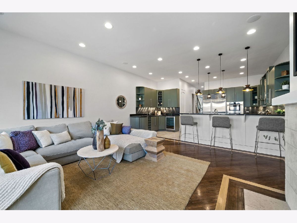
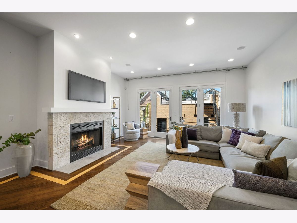
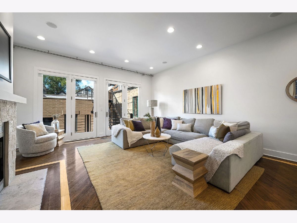
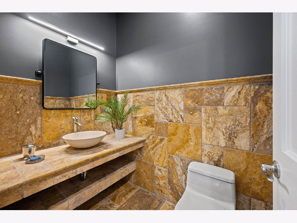
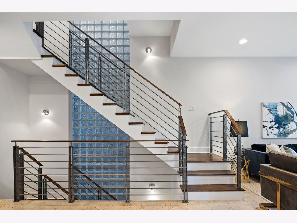
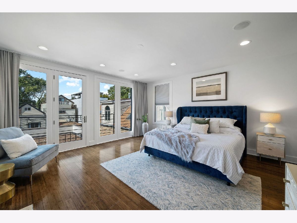
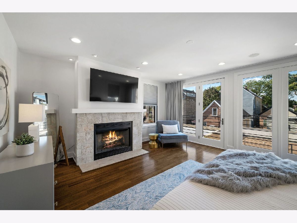
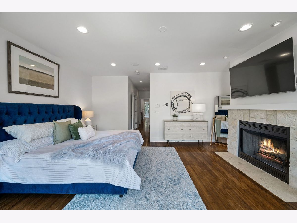
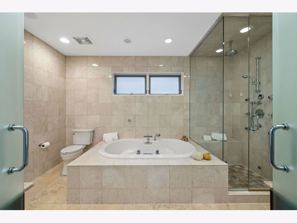
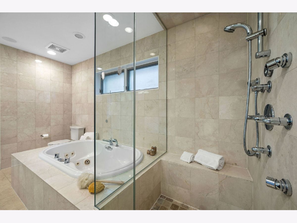
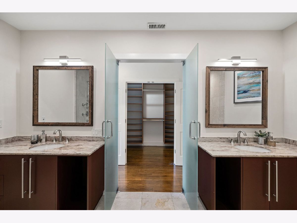
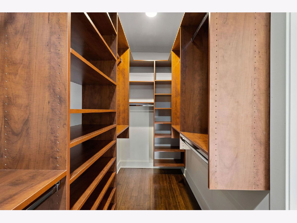
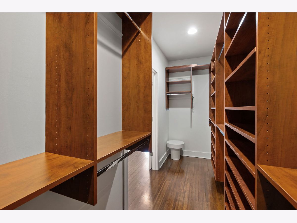
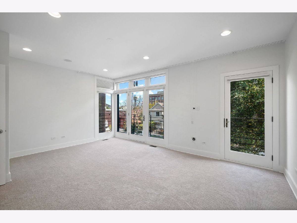
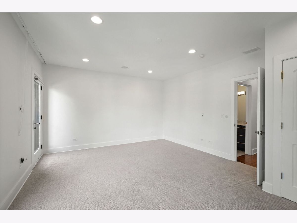
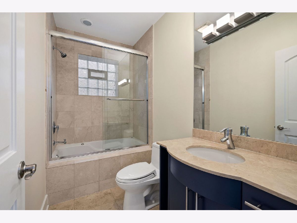
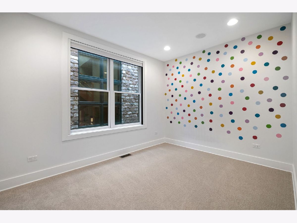
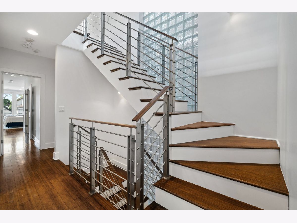
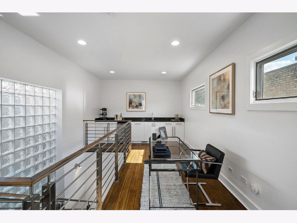
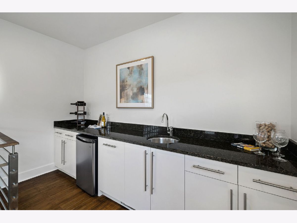
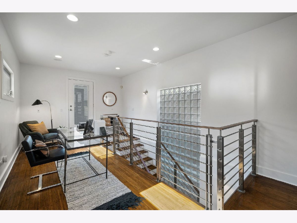
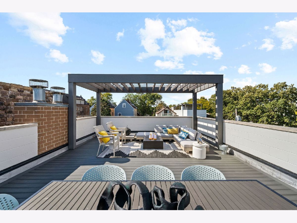
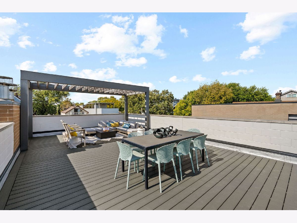
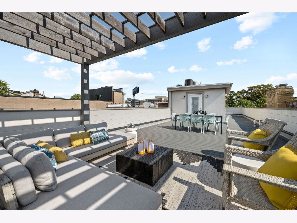
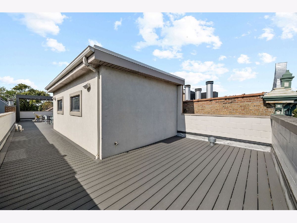
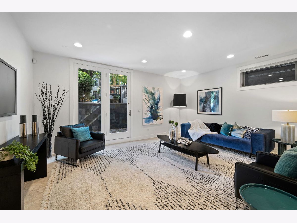
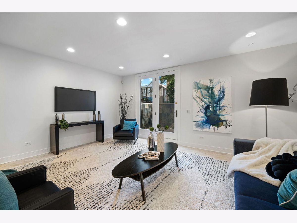
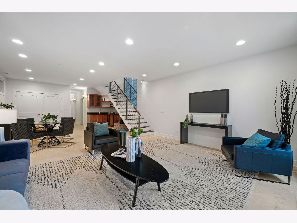
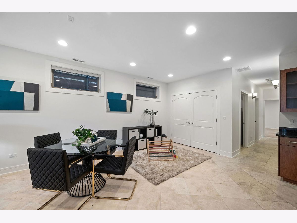
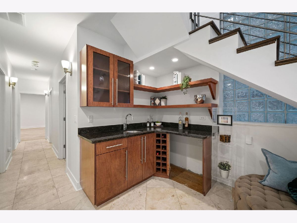
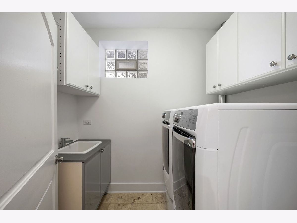
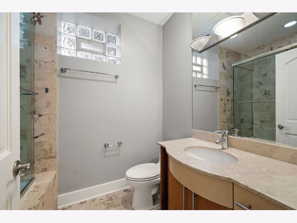
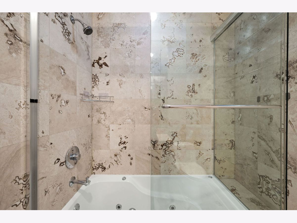
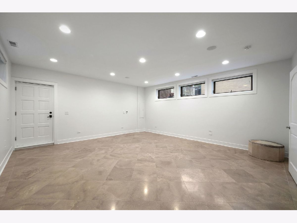
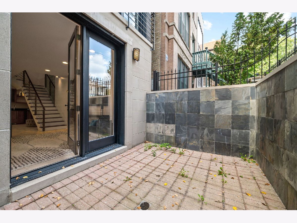
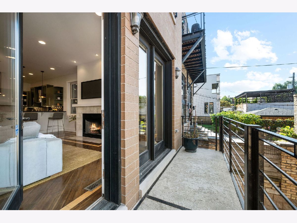
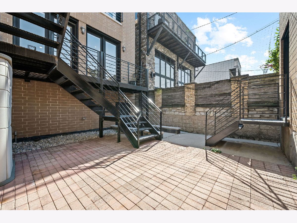
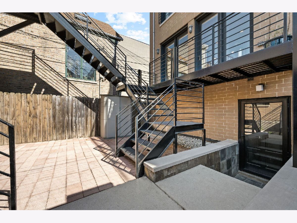
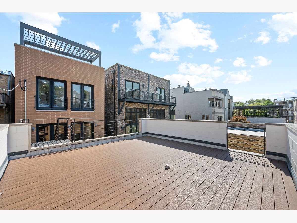
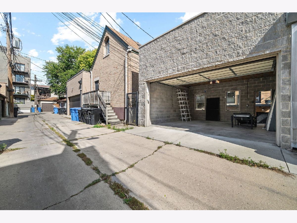
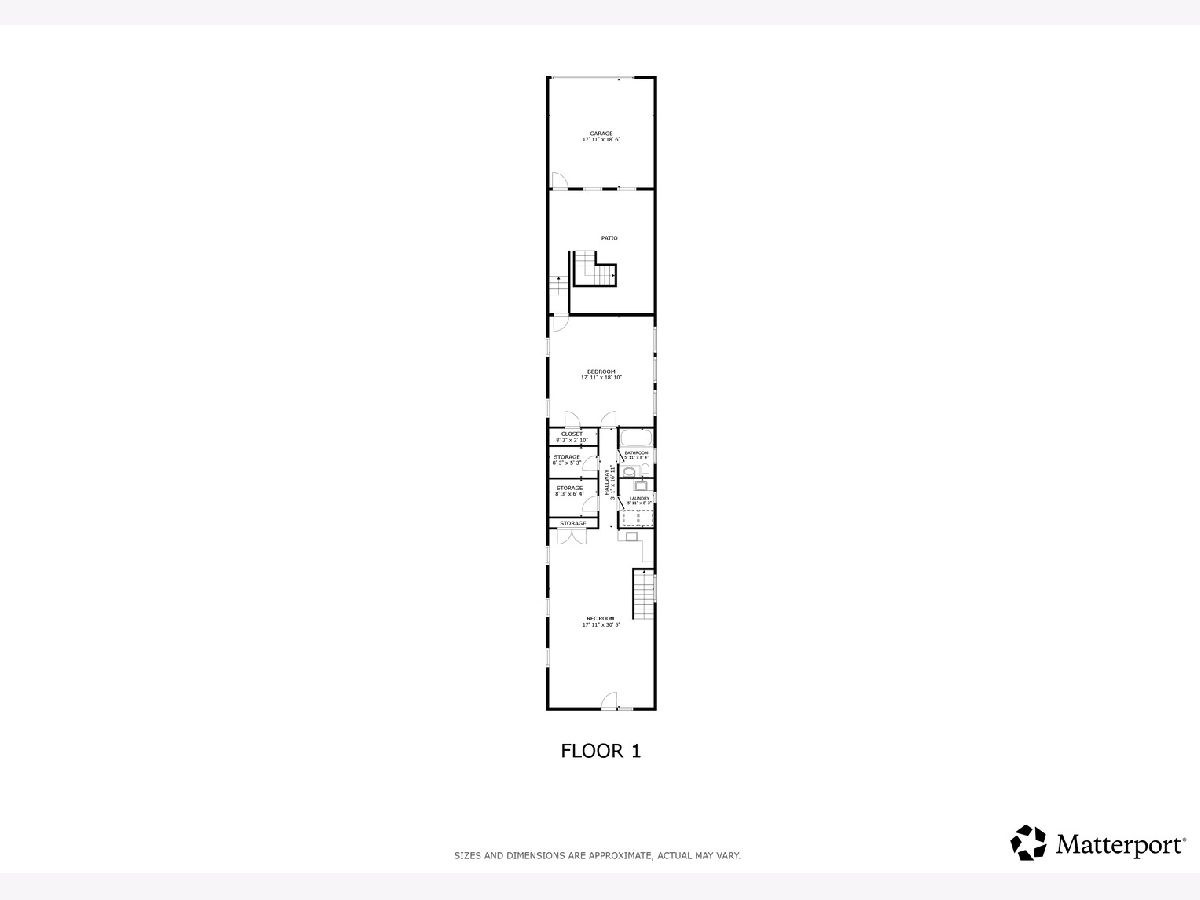
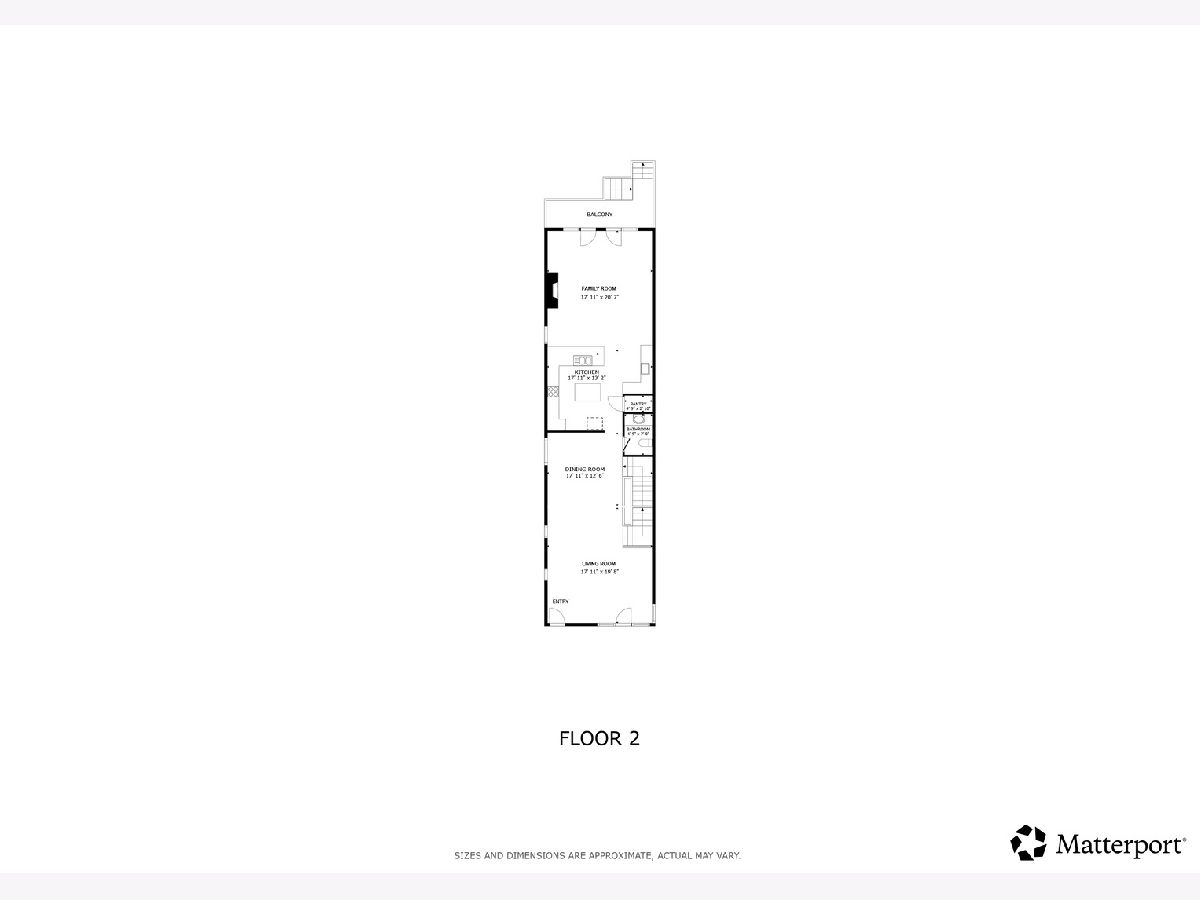
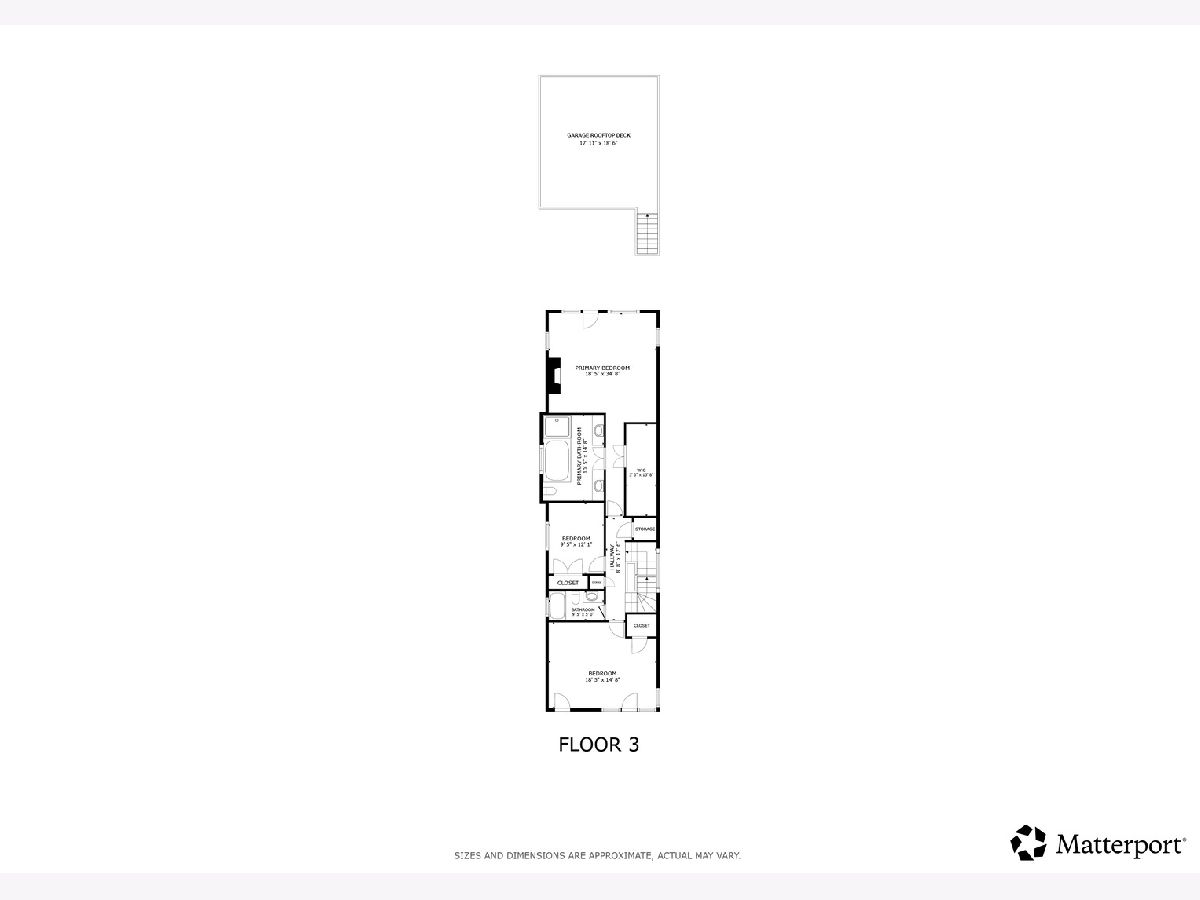
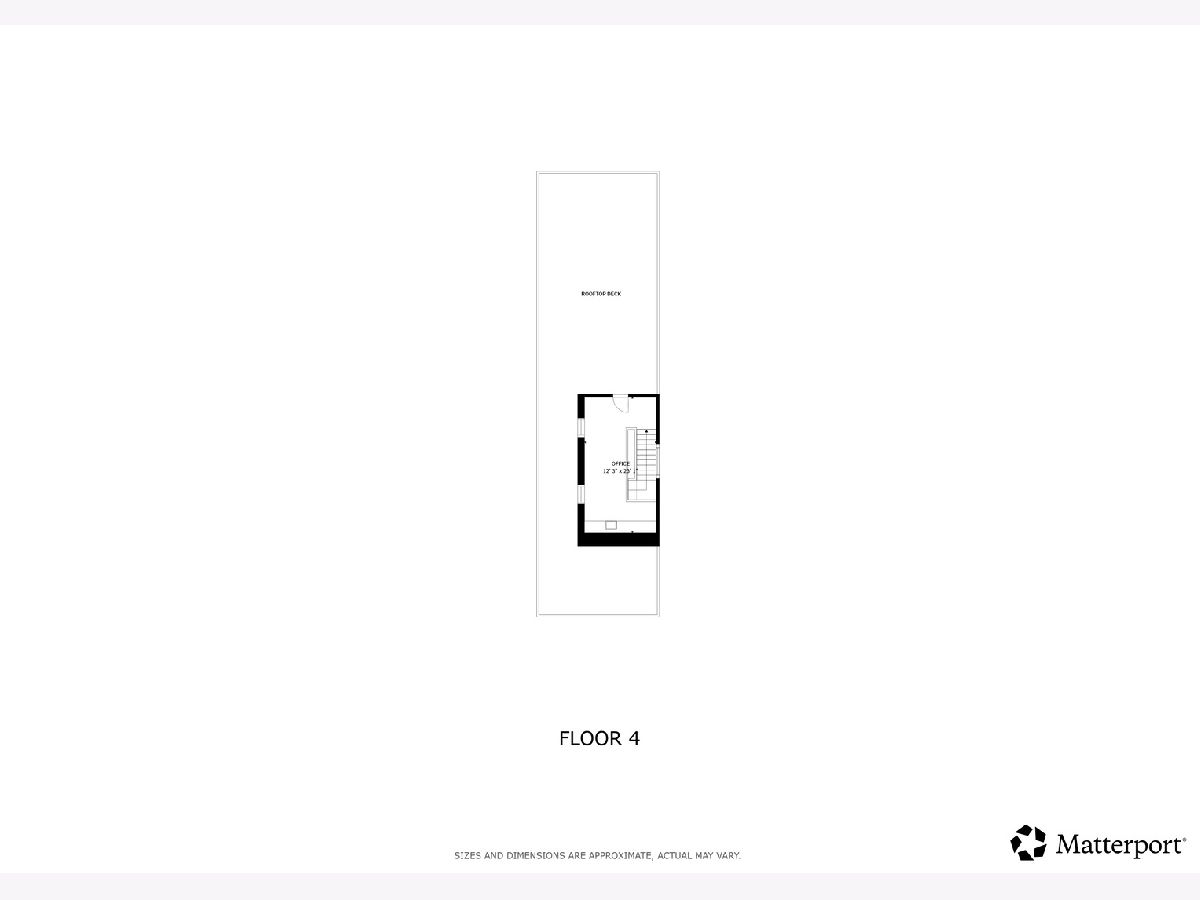
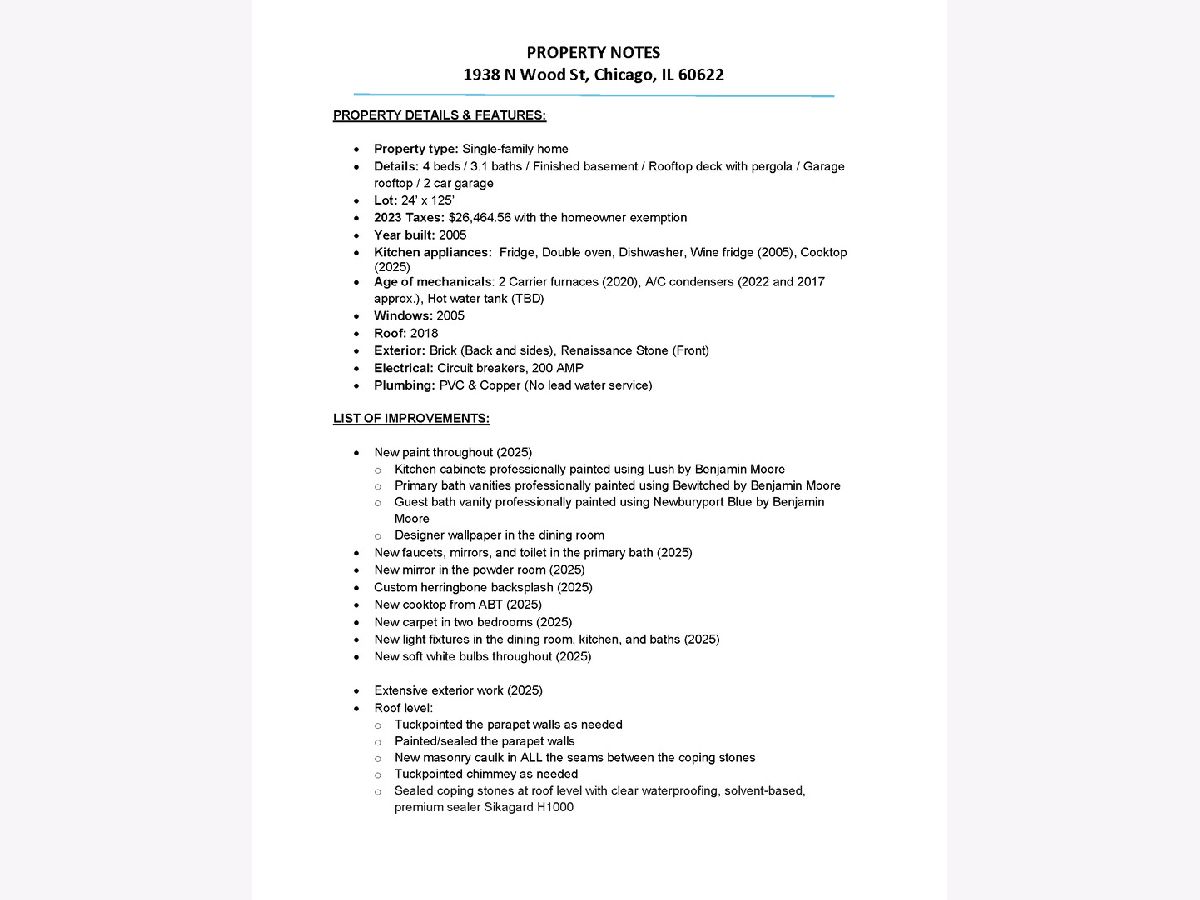
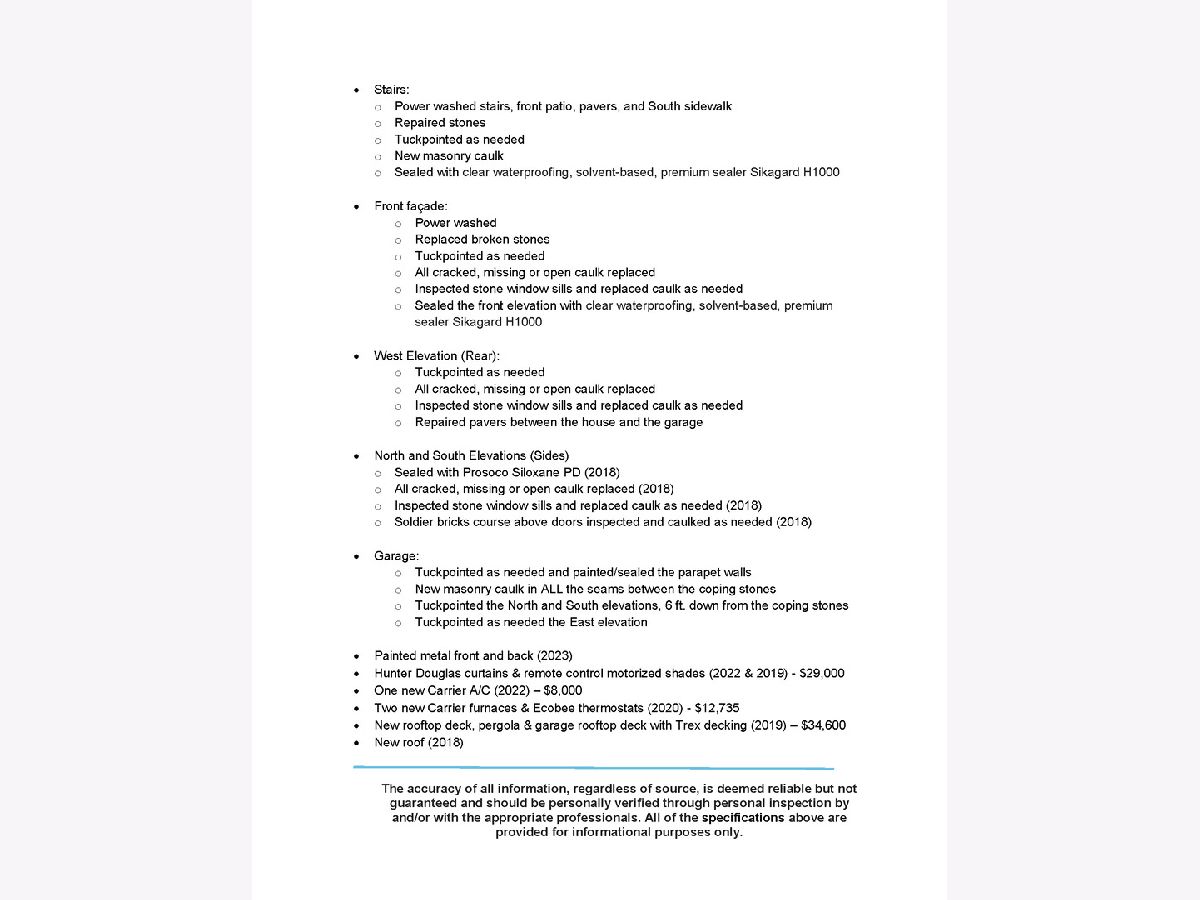
Room Specifics
Total Bedrooms: 4
Bedrooms Above Ground: 4
Bedrooms Below Ground: 0
Dimensions: —
Floor Type: —
Dimensions: —
Floor Type: —
Dimensions: —
Floor Type: —
Full Bathrooms: 4
Bathroom Amenities: Whirlpool,Separate Shower,Steam Shower,Double Sink,Full Body Spray Shower
Bathroom in Basement: 1
Rooms: —
Basement Description: —
Other Specifics
| 2 | |
| — | |
| — | |
| — | |
| — | |
| 24 X 125 | |
| — | |
| — | |
| — | |
| — | |
| Not in DB | |
| — | |
| — | |
| — | |
| — |
Tax History
| Year | Property Taxes |
|---|---|
| 2010 | $13,219 |
| 2018 | $18,308 |
| 2025 | $26,465 |
Contact Agent
Nearby Similar Homes
Nearby Sold Comparables
Contact Agent
Listing Provided By
RE/MAX Premier

