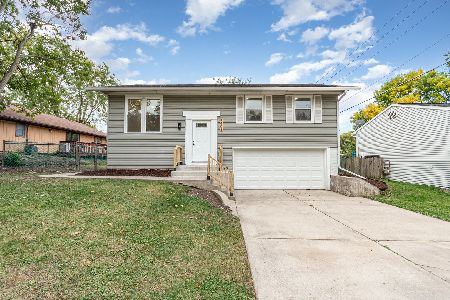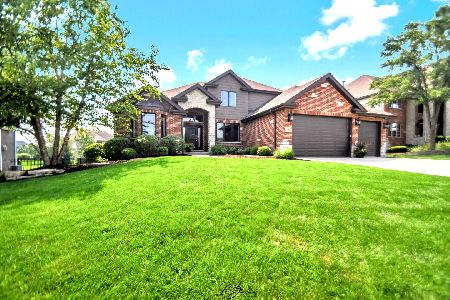19550 Beechnut Drive, Mokena, Illinois 60448
$335,000
|
For Sale
|
|
| Status: | Contingent |
| Sqft: | 1,845 |
| Cost/Sqft: | $182 |
| Beds: | 3 |
| Baths: | 2 |
| Year Built: | 1969 |
| Property Taxes: | $7,062 |
| Days On Market: | 7 |
| Lot Size: | 0,00 |
Description
Welcome to this beautifully updated Mokena home featuring a brand new maintenance free composite deck completed in 2025 and a new concrete driveway. The fully renovated basement offers an additional bedroom and full bath, perfect for guests or family. Fresh paint throughout the main living areas highlights the modern kitchen with granite countertops, plenty of counter space, and warm hardwood floors. Enjoy a cozy yard ideal for relaxing or entertaining in a peaceful neighborhood close to shopping, dining, and great schools. This home is truly move in ready in an unbeatable location.
Property Specifics
| Single Family | |
| — | |
| — | |
| 1969 | |
| — | |
| — | |
| No | |
| — |
| Will | |
| — | |
| — / Not Applicable | |
| — | |
| — | |
| — | |
| 12495697 | |
| 1909103000100000 |
Nearby Schools
| NAME: | DISTRICT: | DISTANCE: | |
|---|---|---|---|
|
Middle School
Summit Hill Junior High School |
161 | Not in DB | |
|
High School
Lincoln-way East High School |
210 | Not in DB | |
Property History
| DATE: | EVENT: | PRICE: | SOURCE: |
|---|---|---|---|
| 29 May, 2014 | Sold | $70,000 | MRED MLS |
| 28 Feb, 2014 | Under contract | $73,500 | MRED MLS |
| 30 Jan, 2014 | Listed for sale | $73,500 | MRED MLS |
| 20 Oct, 2025 | Under contract | $335,000 | MRED MLS |
| 15 Oct, 2025 | Listed for sale | $335,000 | MRED MLS |
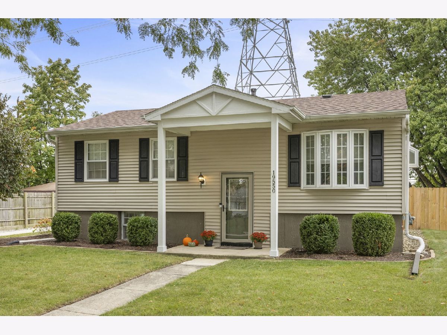
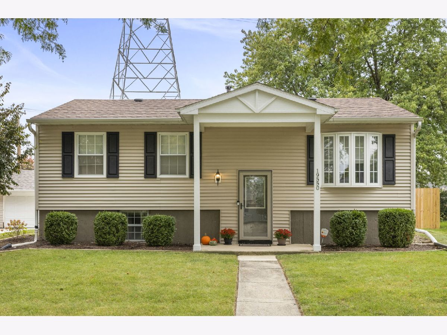
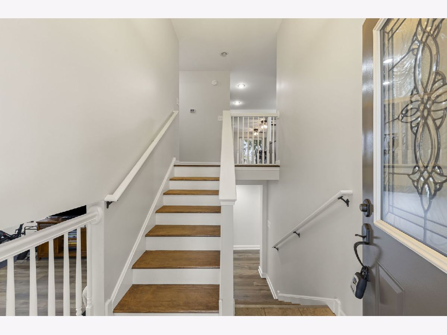
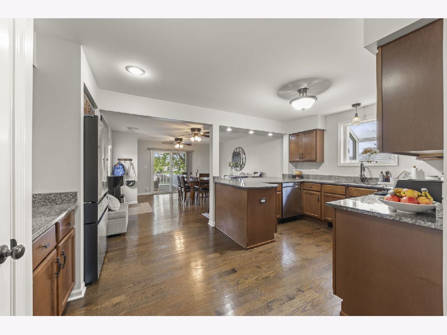
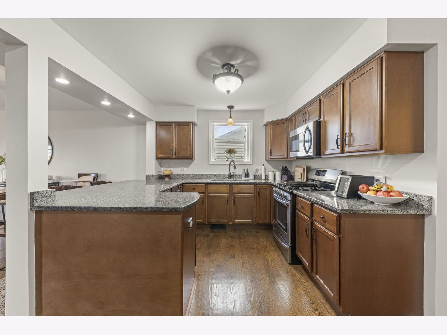
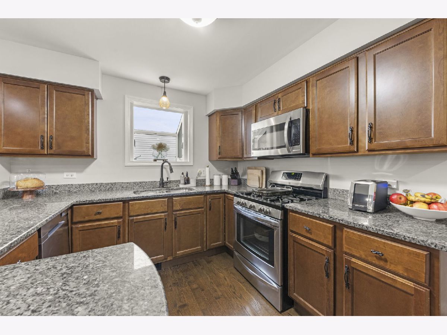
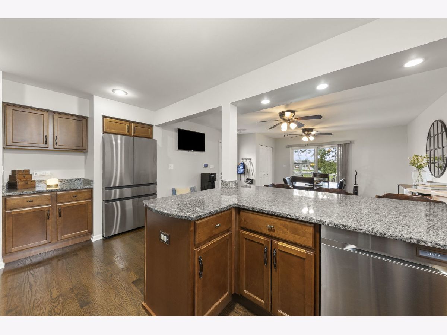
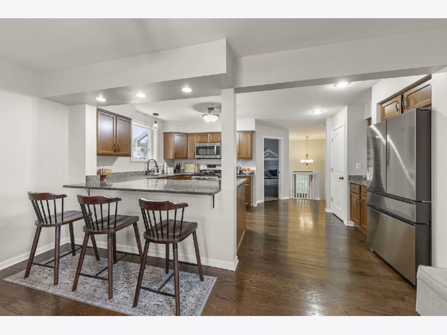
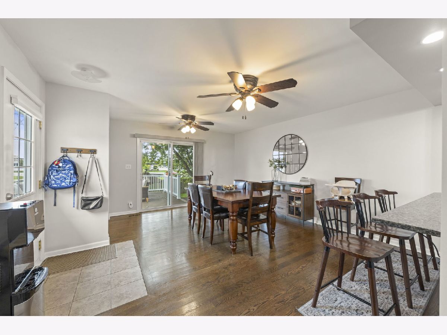
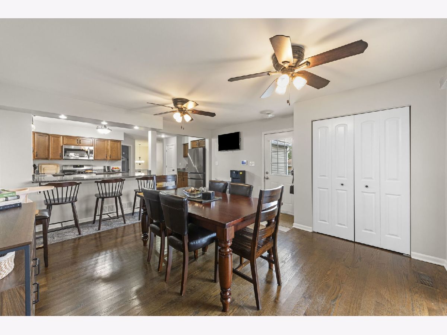
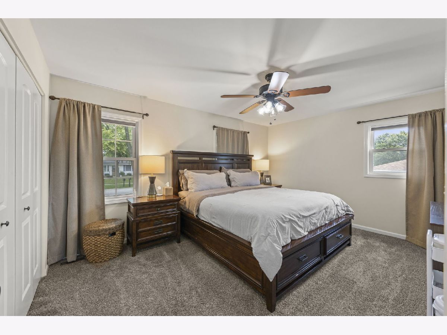
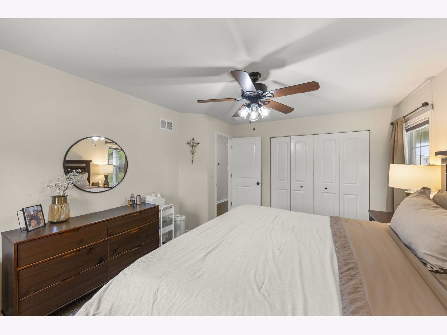
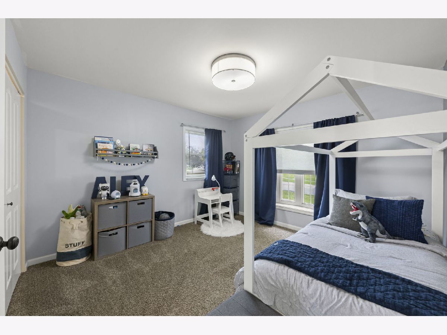
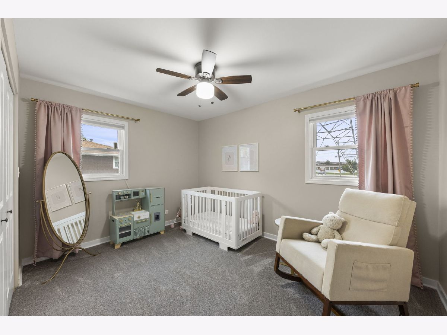
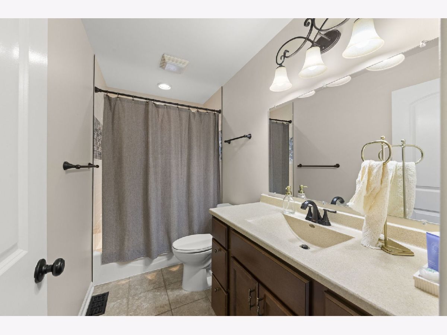
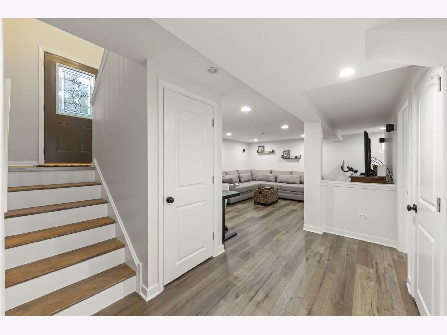
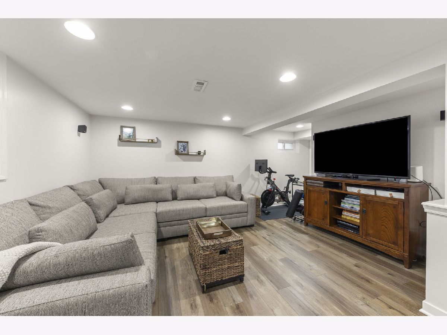
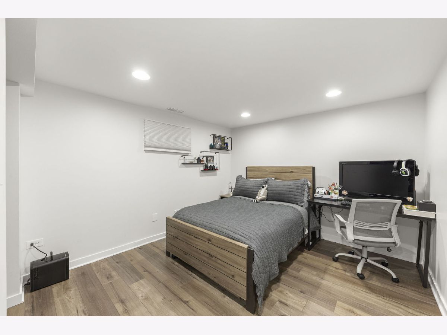
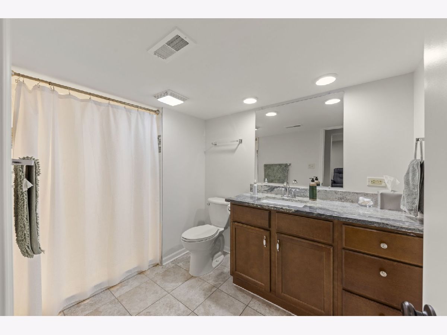
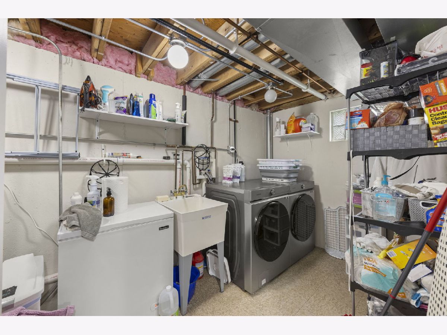
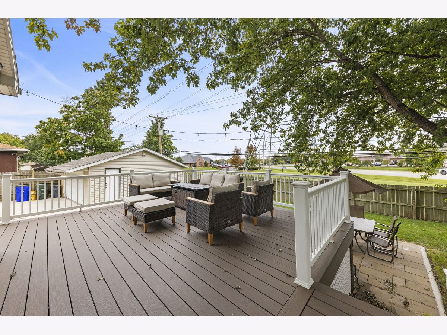
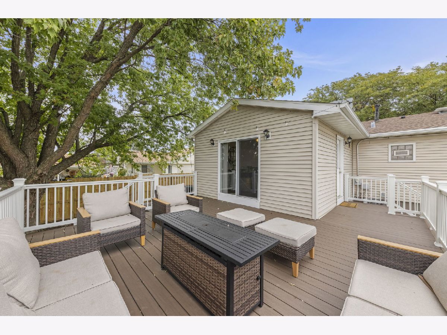
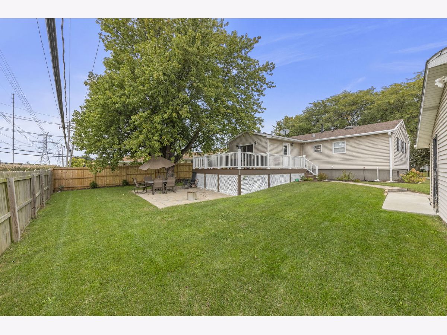
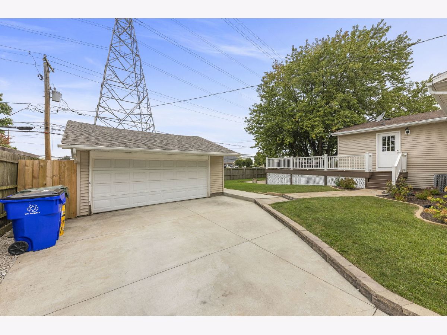
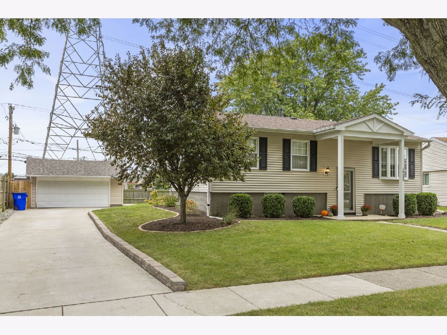
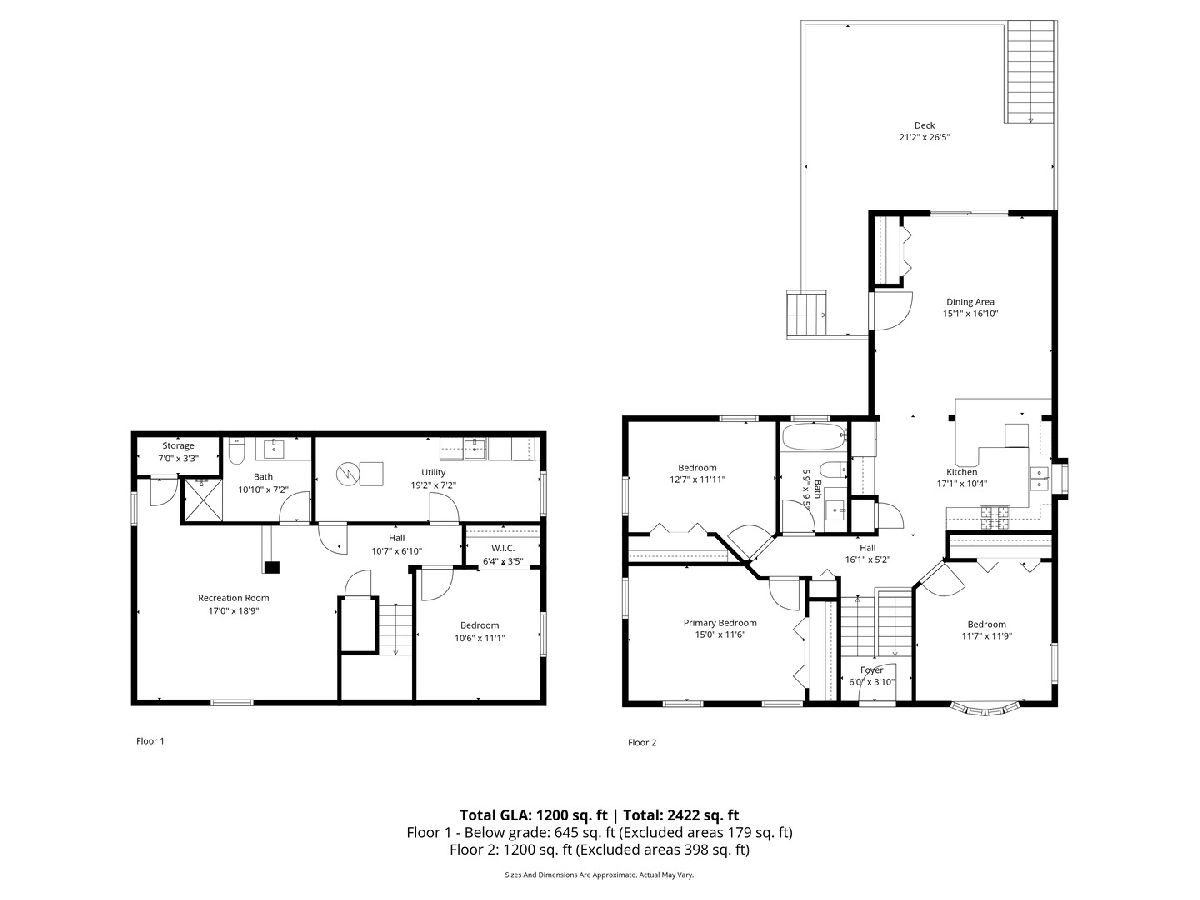
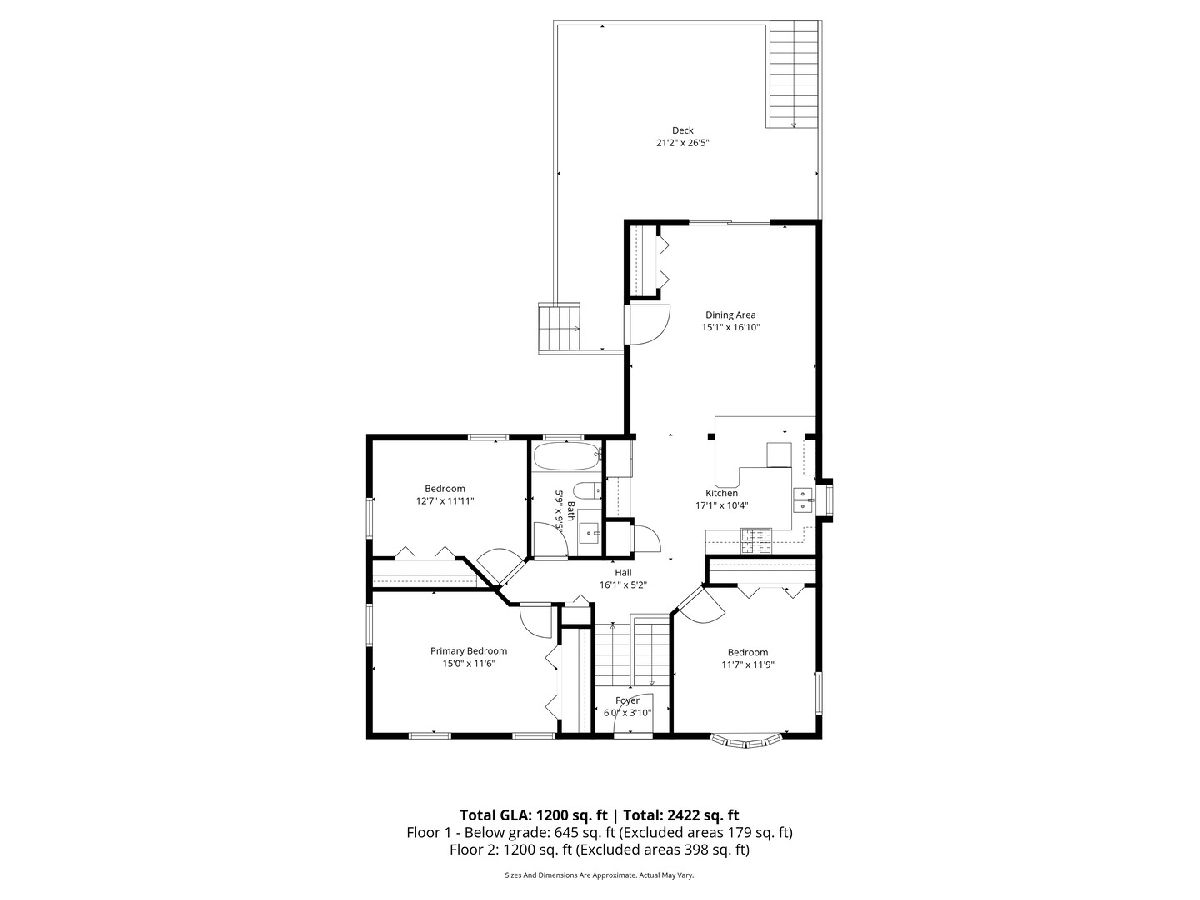
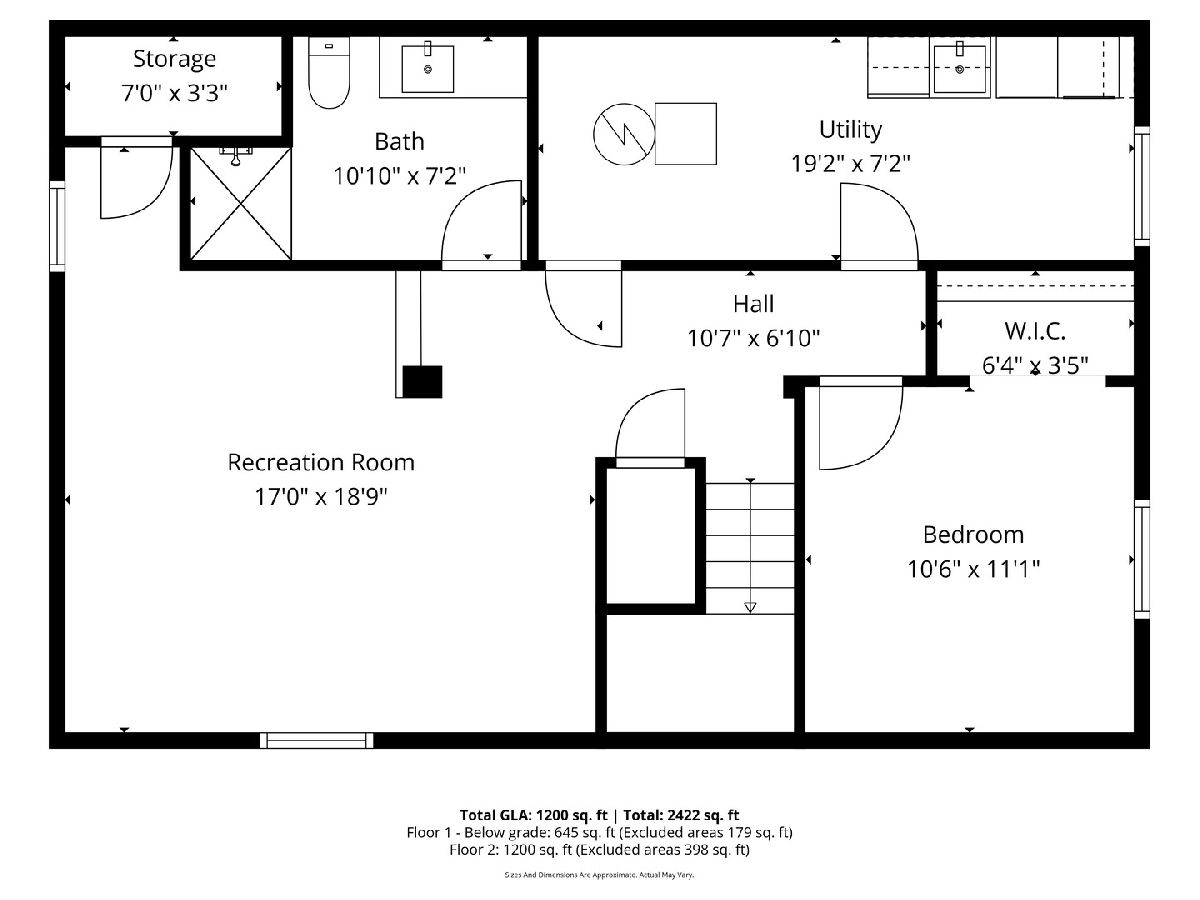
Room Specifics
Total Bedrooms: 4
Bedrooms Above Ground: 3
Bedrooms Below Ground: 1
Dimensions: —
Floor Type: —
Dimensions: —
Floor Type: —
Dimensions: —
Floor Type: —
Full Bathrooms: 2
Bathroom Amenities: —
Bathroom in Basement: 1
Rooms: —
Basement Description: —
Other Specifics
| 2 | |
| — | |
| — | |
| — | |
| — | |
| 7767 | |
| — | |
| — | |
| — | |
| — | |
| Not in DB | |
| — | |
| — | |
| — | |
| — |
Tax History
| Year | Property Taxes |
|---|---|
| 2014 | $4,701 |
| 2025 | $7,062 |
Contact Agent
Nearby Similar Homes
Nearby Sold Comparables
Contact Agent
Listing Provided By
Keller Williams Preferred Rlty

