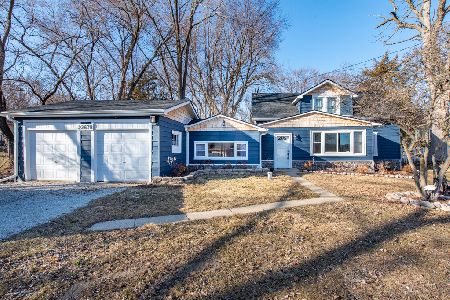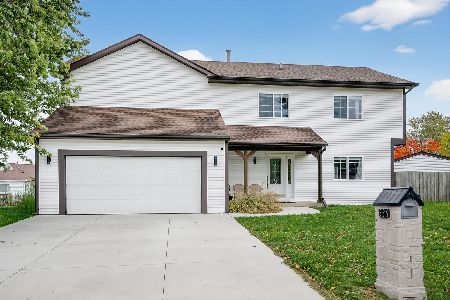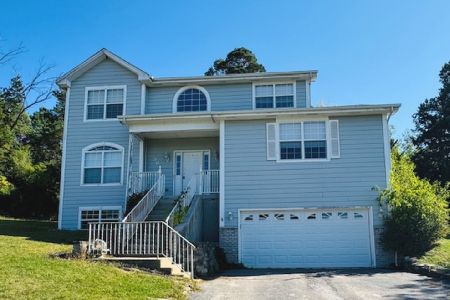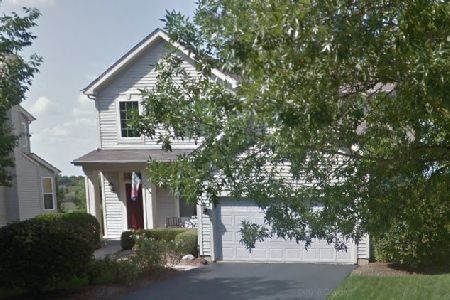197 Old Mill Trail, Antioch, Illinois 60002
$409,900
|
For Sale
|
|
| Status: | Active |
| Sqft: | 2,558 |
| Cost/Sqft: | $160 |
| Beds: | 4 |
| Baths: | 3 |
| Year Built: | 2000 |
| Property Taxes: | $12,172 |
| Days On Market: | 24 |
| Lot Size: | 0,00 |
Description
Welcome to 197 East Old Mill Trail, a charming and spacious home in Antioch's sought-after Windmill Creek subdivision! This two-story home features 4 ample bedrooms, 2.5 bathrooms, a full finished basement with a walkout, a 2-car garage and sprawling backyard with spectacular views. The main floor boasts gleaming oak hardwood floors and a fully remodeled open-concept kitchen. Kitchen features Stainless Steel appliances, White Shaker cabinets, Granite Countertops, a sharp Glass tile backsplash, a gorgeous island and pantry. Elegant dining room next to kitchen and a convenient laundry/mudroom off the garage. Family room features a wood-burning fireplace and large windows which provide plenty of natural light. Upstairs, the four bedrooms provide flexible living space. The large primary bedroom includes two walk-in closets and a private bathroom with a double-sink vanity, a stand-up shower, and a whirlpool tub. The finished basement features a recreation room, game room, full bathroom, storage closets and a walk-out to the fully fenced backyard. Whole house Reverse Osmosis water filtration system installed. Backyard has a 2-level deck with stunning views of Windmill Creek Park directly behind the home. Tim Osmond Sports Complex across the street. Sequiot Creek Park and Antioch Metra station both within a 4 minute drive. Highly rated Antioch schools. Updates include: New SS Kitchen Appliances 2024, New Central Air Unit 2024, New Furnace 2023, New Roof 2022, Solid Oak Hardwood floors installed 2017. Don't miss this opportunity - see this gorgeous home today!
Property Specifics
| Single Family | |
| — | |
| — | |
| 2000 | |
| — | |
| — | |
| No | |
| — |
| Lake | |
| — | |
| — / Not Applicable | |
| — | |
| — | |
| — | |
| 12486164 | |
| 02091010770000 |
Nearby Schools
| NAME: | DISTRICT: | DISTANCE: | |
|---|---|---|---|
|
Grade School
Hillcrest Elementary School |
34 | — | |
|
Middle School
Antioch Upper Grade School |
34 | Not in DB | |
|
High School
Antioch Community High School |
117 | Not in DB | |
Property History
| DATE: | EVENT: | PRICE: | SOURCE: |
|---|---|---|---|
| 20 Oct, 2016 | Sold | $205,000 | MRED MLS |
| 2 Sep, 2016 | Under contract | $215,000 | MRED MLS |
| 21 Aug, 2016 | Listed for sale | $215,000 | MRED MLS |
| 5 Oct, 2025 | Under contract | $409,900 | MRED MLS |
| 2 Oct, 2025 | Listed for sale | $409,900 | MRED MLS |
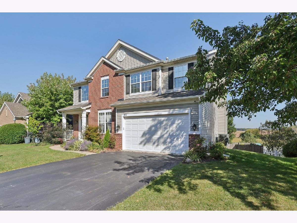
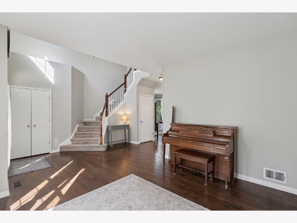
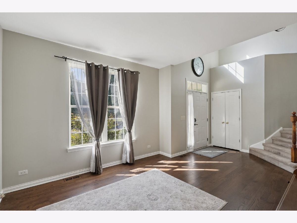
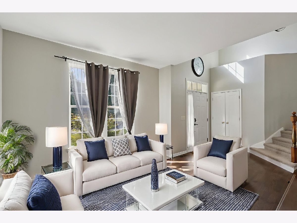
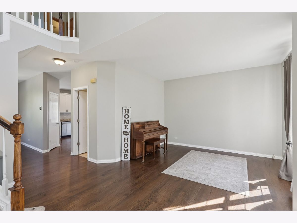
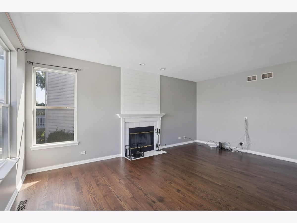
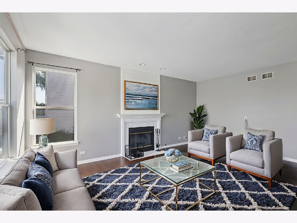
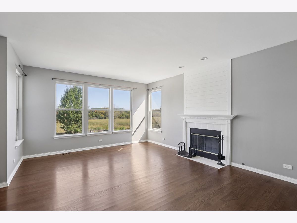
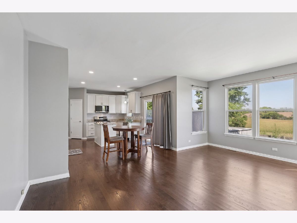
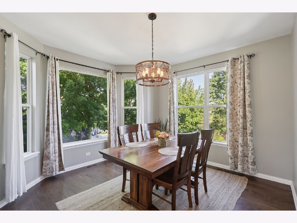
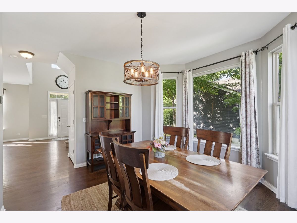
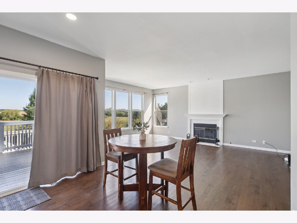
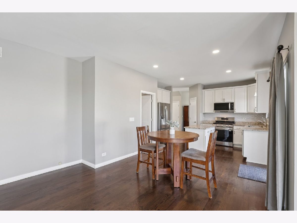
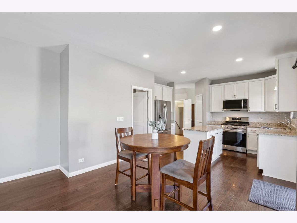
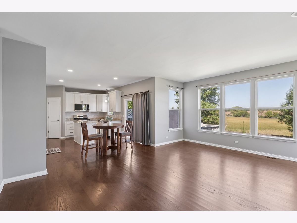
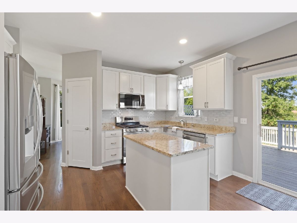
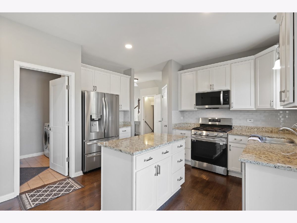
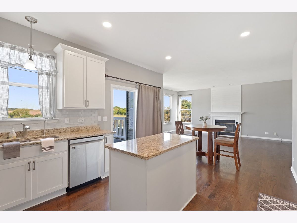
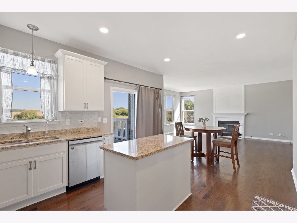
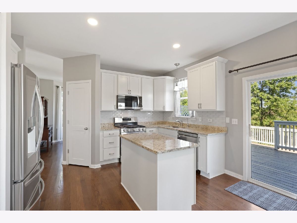
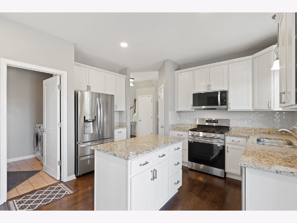
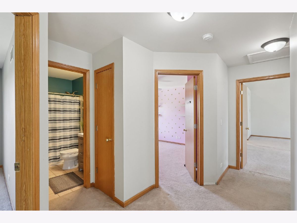
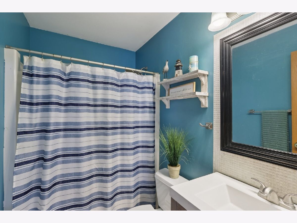
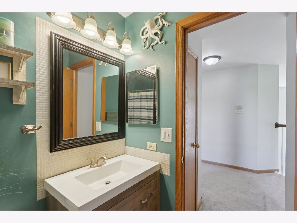
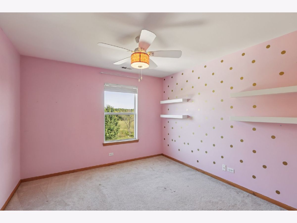
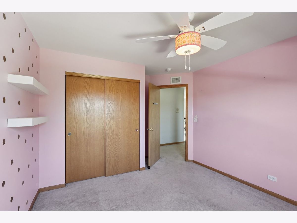
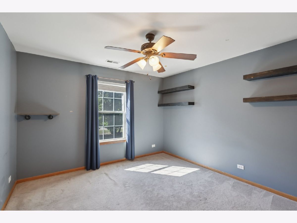
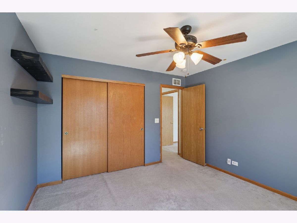
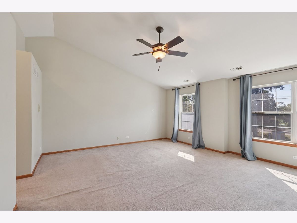
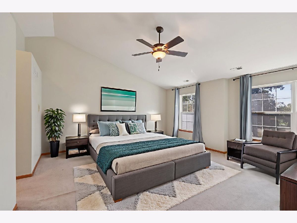
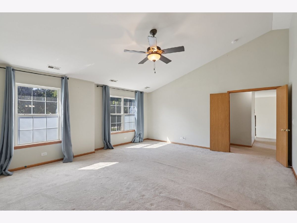
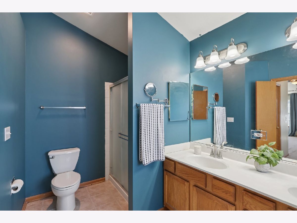
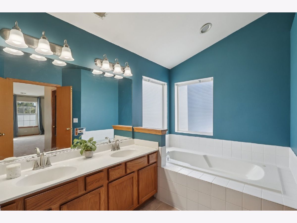
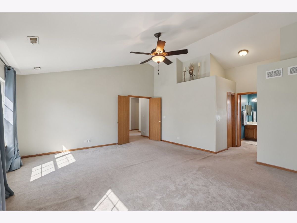
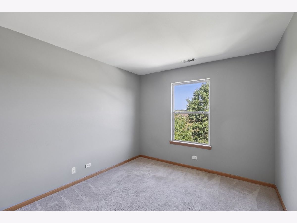
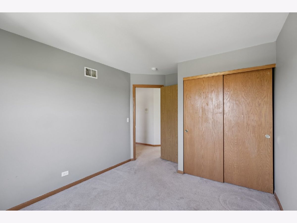
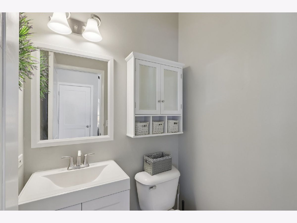
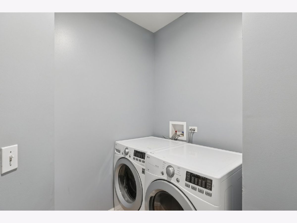
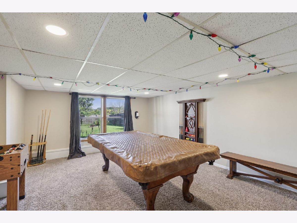
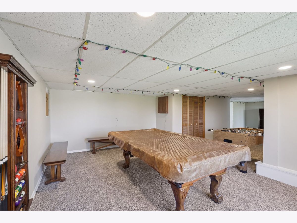
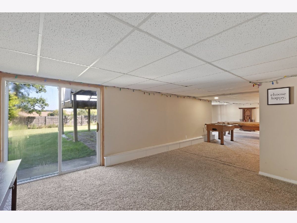
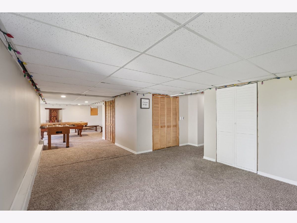
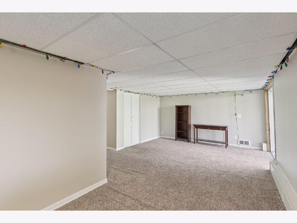
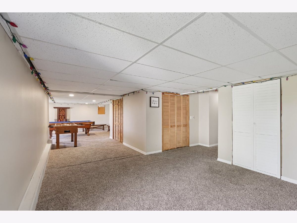
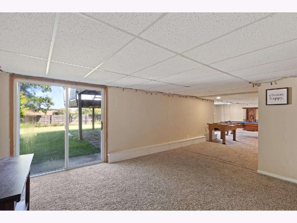
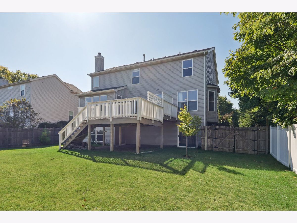
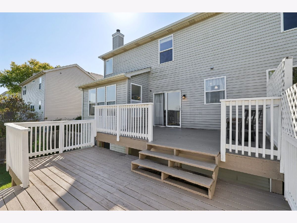
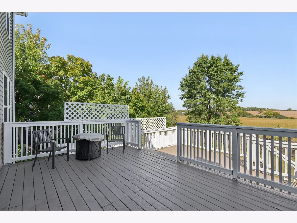
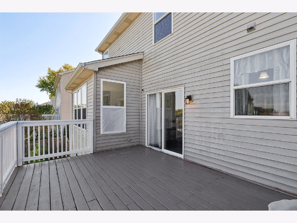
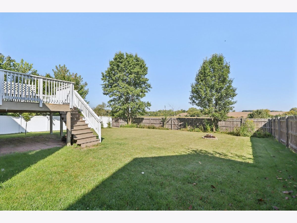
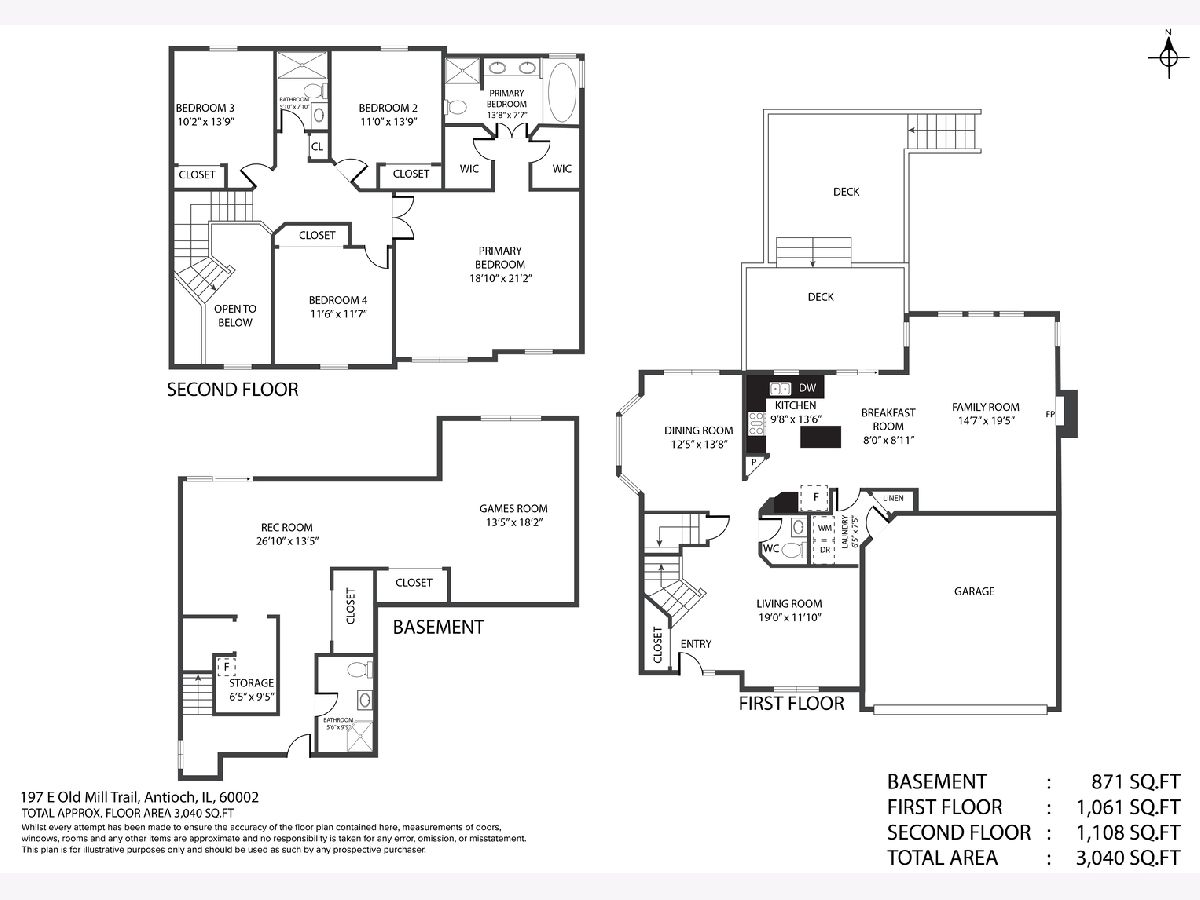
Room Specifics
Total Bedrooms: 4
Bedrooms Above Ground: 4
Bedrooms Below Ground: 0
Dimensions: —
Floor Type: —
Dimensions: —
Floor Type: —
Dimensions: —
Floor Type: —
Full Bathrooms: 3
Bathroom Amenities: Whirlpool,Double Sink
Bathroom in Basement: 1
Rooms: —
Basement Description: —
Other Specifics
| 2 | |
| — | |
| — | |
| — | |
| — | |
| 9039 | |
| Unfinished | |
| — | |
| — | |
| — | |
| Not in DB | |
| — | |
| — | |
| — | |
| — |
Tax History
| Year | Property Taxes |
|---|---|
| 2016 | $8,100 |
| 2025 | $12,172 |
Contact Agent
Nearby Similar Homes
Nearby Sold Comparables
Contact Agent
Listing Provided By
Redfin Corporation

