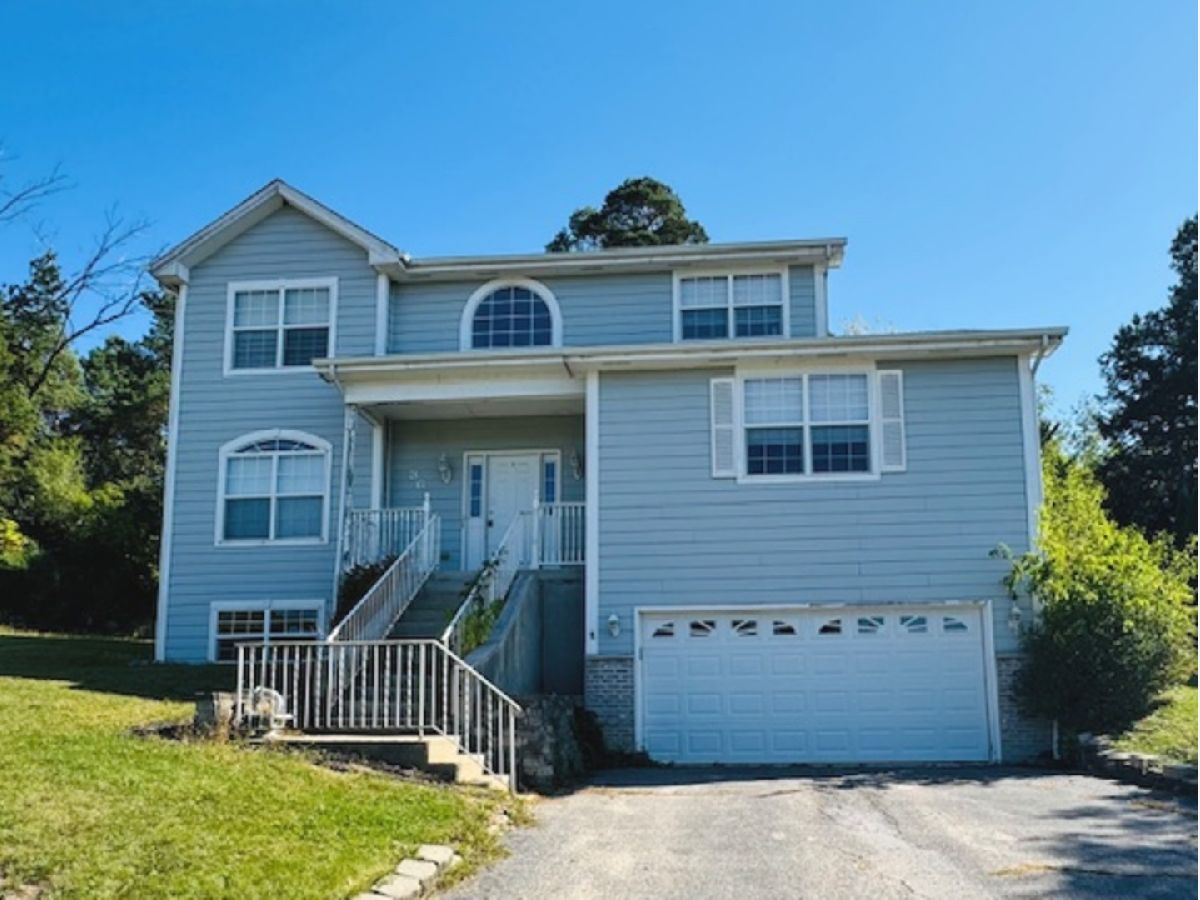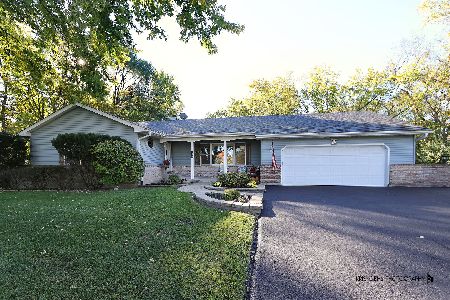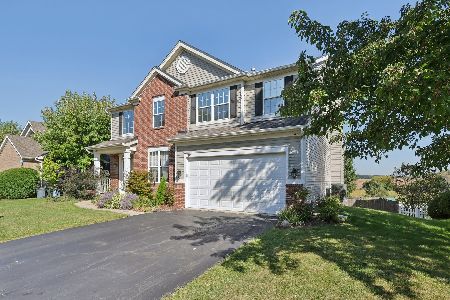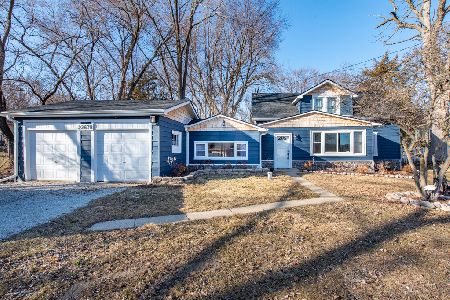36 Burnette Drive, Antioch, Illinois 60002
$388,000
|
For Sale
|
|
| Status: | Active |
| Sqft: | 2,638 |
| Cost/Sqft: | $147 |
| Beds: | 4 |
| Baths: | 3 |
| Year Built: | 2005 |
| Property Taxes: | $13,337 |
| Days On Market: | 37 |
| Lot Size: | 0,31 |
Description
Welcome to your next home! This spacious 4 bedroom, 2.5 bath home offers an open and inviting floor plan designed for both comfort and entertaining. Step inside to gleaming hardwood floors that flow through the bright living and dining area. The heart of the home is the open concept kitchen, featuring an island, walk-in pantry, and a cozy eat-in area overlooking the family room and a generously sized bonus room perfect for a playroom, office, or media space! Upstairs, you'll find 4 bedrooms and 2 full bathrooms, including a spacious Master with dual sinks, a jetted tub, and separate shower, your personal retreat after a long day! The finished basement adds even more living space and storage complete with a rec room and additional living area, giving everyone room to spread out. New HVAC (2022), New water heater (2022) Don't miss your chance to tour this welcoming home, schedule your showing today!
Property Specifics
| Single Family | |
| — | |
| — | |
| 2005 | |
| — | |
| CUSTOM | |
| No | |
| 0.31 |
| Lake | |
| Depot Landings | |
| 635 / Annual | |
| — | |
| — | |
| — | |
| 12475352 | |
| 02082050810000 |
Nearby Schools
| NAME: | DISTRICT: | DISTANCE: | |
|---|---|---|---|
|
High School
Antioch Community High School |
117 | Not in DB | |
Property History
| DATE: | EVENT: | PRICE: | SOURCE: |
|---|---|---|---|
| 6 Jun, 2022 | Sold | $260,000 | MRED MLS |
| 12 Jan, 2022 | Under contract | $255,000 | MRED MLS |
| 3 Jan, 2022 | Listed for sale | $255,000 | MRED MLS |
| — | Last price change | $390,000 | MRED MLS |
| 19 Sep, 2025 | Listed for sale | $390,000 | MRED MLS |
























Room Specifics
Total Bedrooms: 4
Bedrooms Above Ground: 4
Bedrooms Below Ground: 0
Dimensions: —
Floor Type: —
Dimensions: —
Floor Type: —
Dimensions: —
Floor Type: —
Full Bathrooms: 3
Bathroom Amenities: Whirlpool,Separate Shower,Double Sink
Bathroom in Basement: 0
Rooms: —
Basement Description: —
Other Specifics
| 2 | |
| — | |
| — | |
| — | |
| — | |
| 62 x 158 x 126 x 134 | |
| Unfinished | |
| — | |
| — | |
| — | |
| Not in DB | |
| — | |
| — | |
| — | |
| — |
Tax History
| Year | Property Taxes |
|---|---|
| 2022 | $10,149 |
| — | $13,337 |
Contact Agent
Nearby Similar Homes
Nearby Sold Comparables
Contact Agent
Listing Provided By
RE/MAX Advantage Realty













