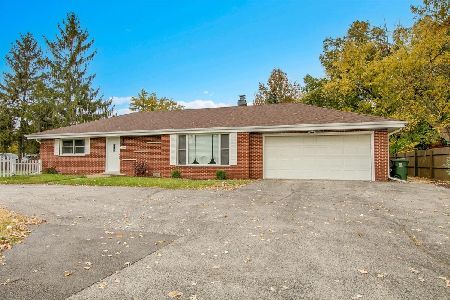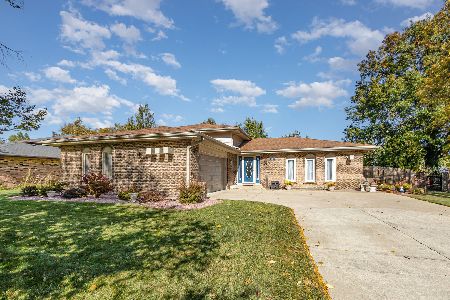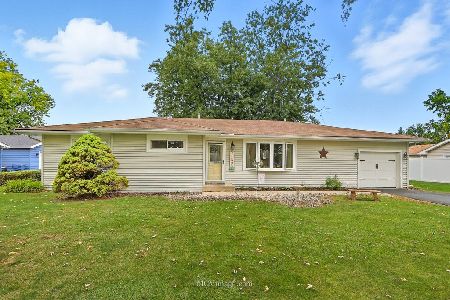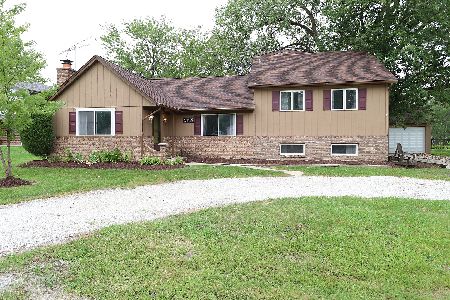19800 114th Avenue, Mokena, Illinois 60448
$324,900
|
For Sale
|
|
| Status: | New |
| Sqft: | 1,807 |
| Cost/Sqft: | $180 |
| Beds: | 3 |
| Baths: | 2 |
| Year Built: | 1973 |
| Property Taxes: | $6,343 |
| Days On Market: | 29 |
| Lot Size: | 0,56 |
Description
Great split-level home near downtown Mokena shopping and train station! This property offers three bedrooms, two full baths, and a spacious family room with a cozy wood-burning fireplace. Enjoy beautiful views of your half-acre lot from the wood-paneled four-season room-perfect for year-round relaxation. The oversized 1,300 sq. ft. garage is ideal for a car enthusiast, craftsman, or hobbyist, with plenty of space for a workshop. This home is ready for your personal touch and creative updates to make it truly your own. Conveniently located near shopping, transportation, excellent schools, and community activities. Don't wait-this is a great opportunity in a prime location!
Property Specifics
| Single Family | |
| — | |
| — | |
| 1973 | |
| — | |
| — | |
| No | |
| 0.56 |
| Will | |
| — | |
| — / Not Applicable | |
| — | |
| — | |
| — | |
| 12488108 | |
| 1909074040310000 |
Nearby Schools
| NAME: | DISTRICT: | DISTANCE: | |
|---|---|---|---|
|
Grade School
Mokena Elementary School |
159 | — | |
|
Middle School
Mokena Junior High School |
159 | Not in DB | |
|
High School
Lincoln-way Central High School |
210 | Not in DB | |
Property History
| DATE: | EVENT: | PRICE: | SOURCE: |
|---|---|---|---|
| 18 Oct, 2025 | Listed for sale | $324,900 | MRED MLS |
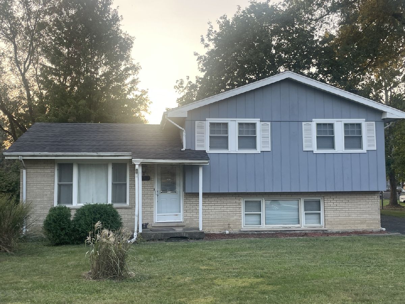
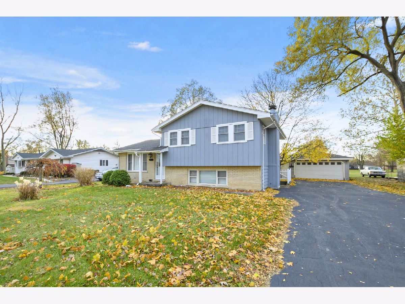
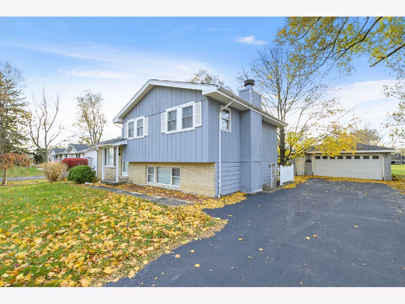
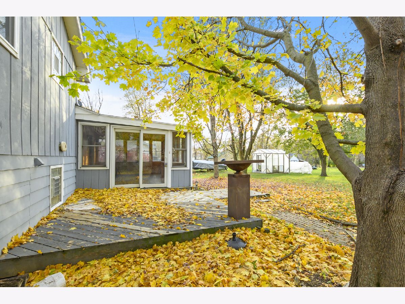
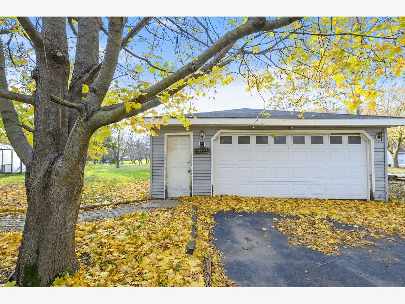
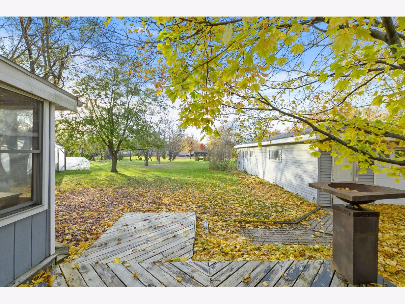
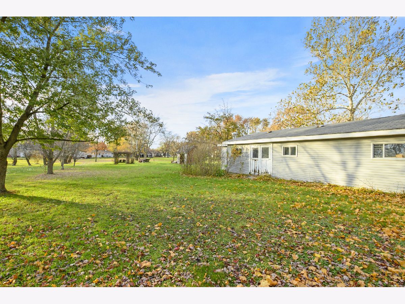
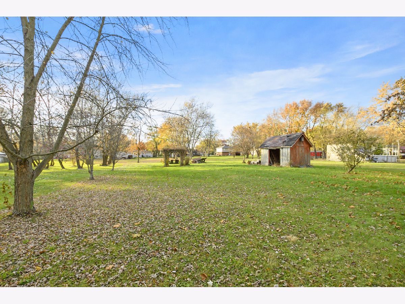
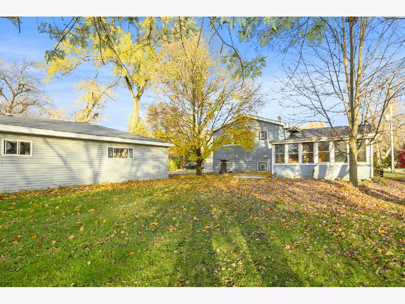
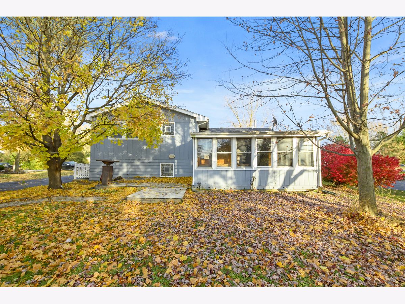
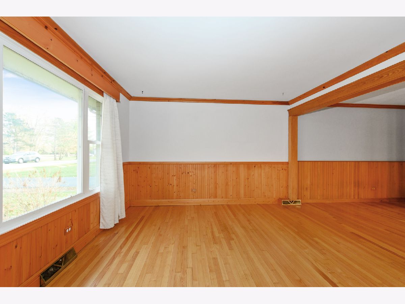
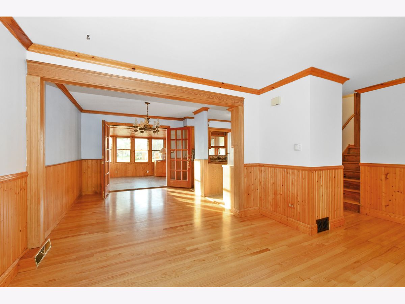
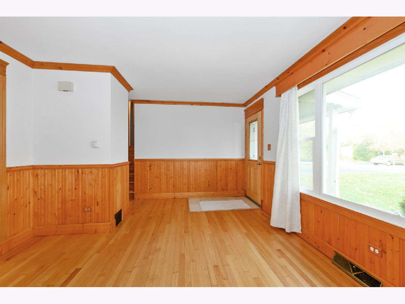
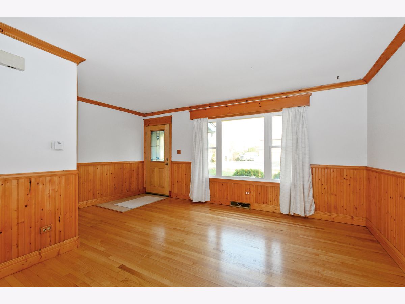
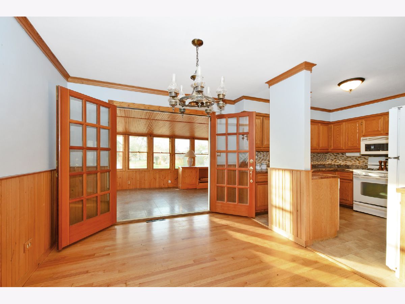
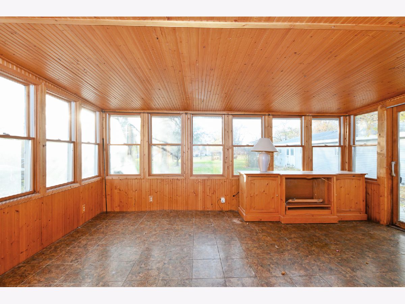
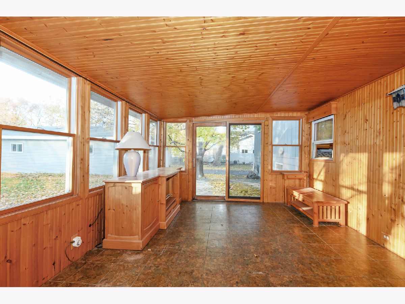
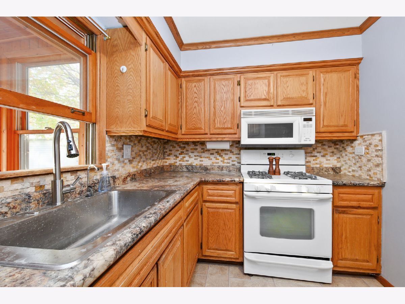
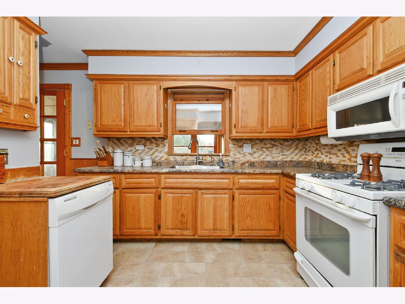
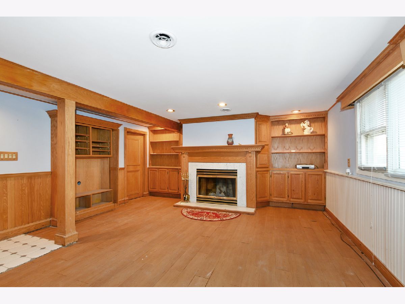
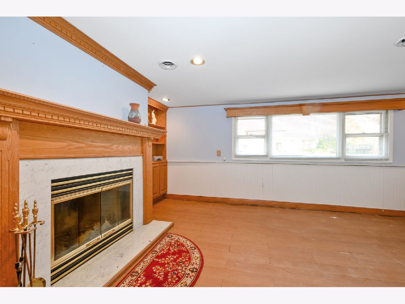
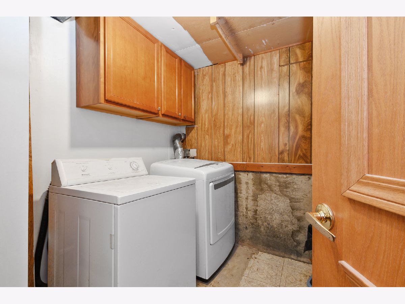
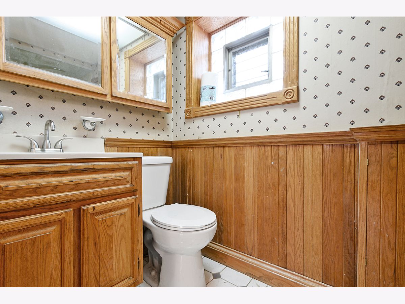
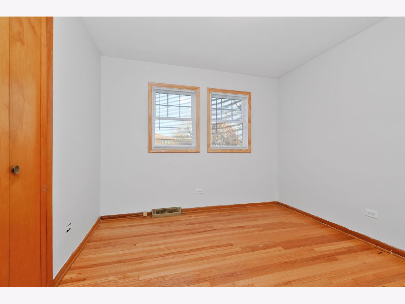
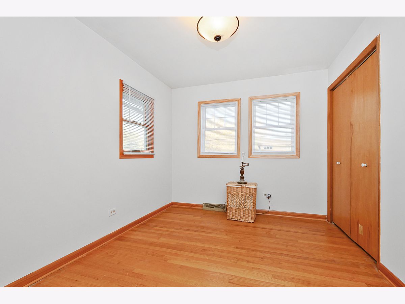
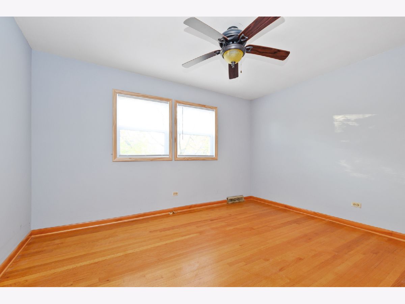

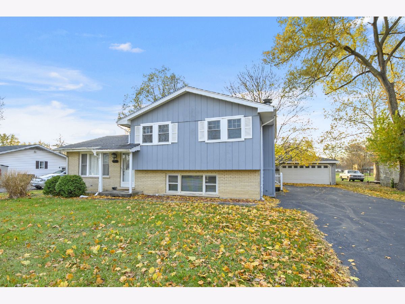
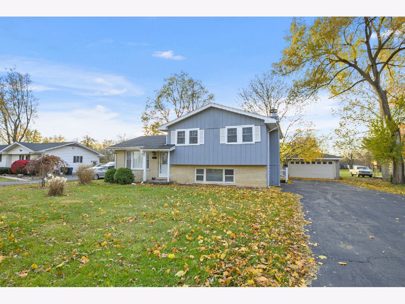
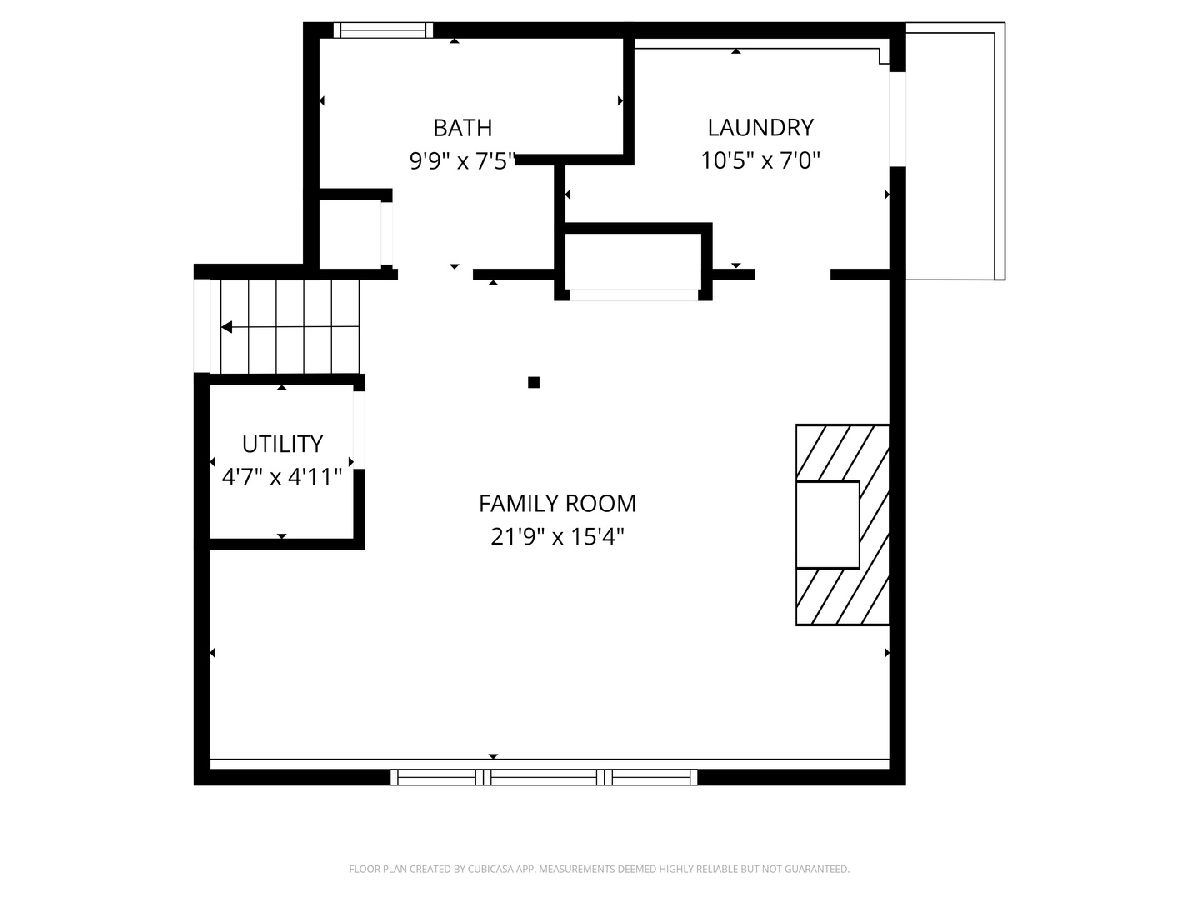
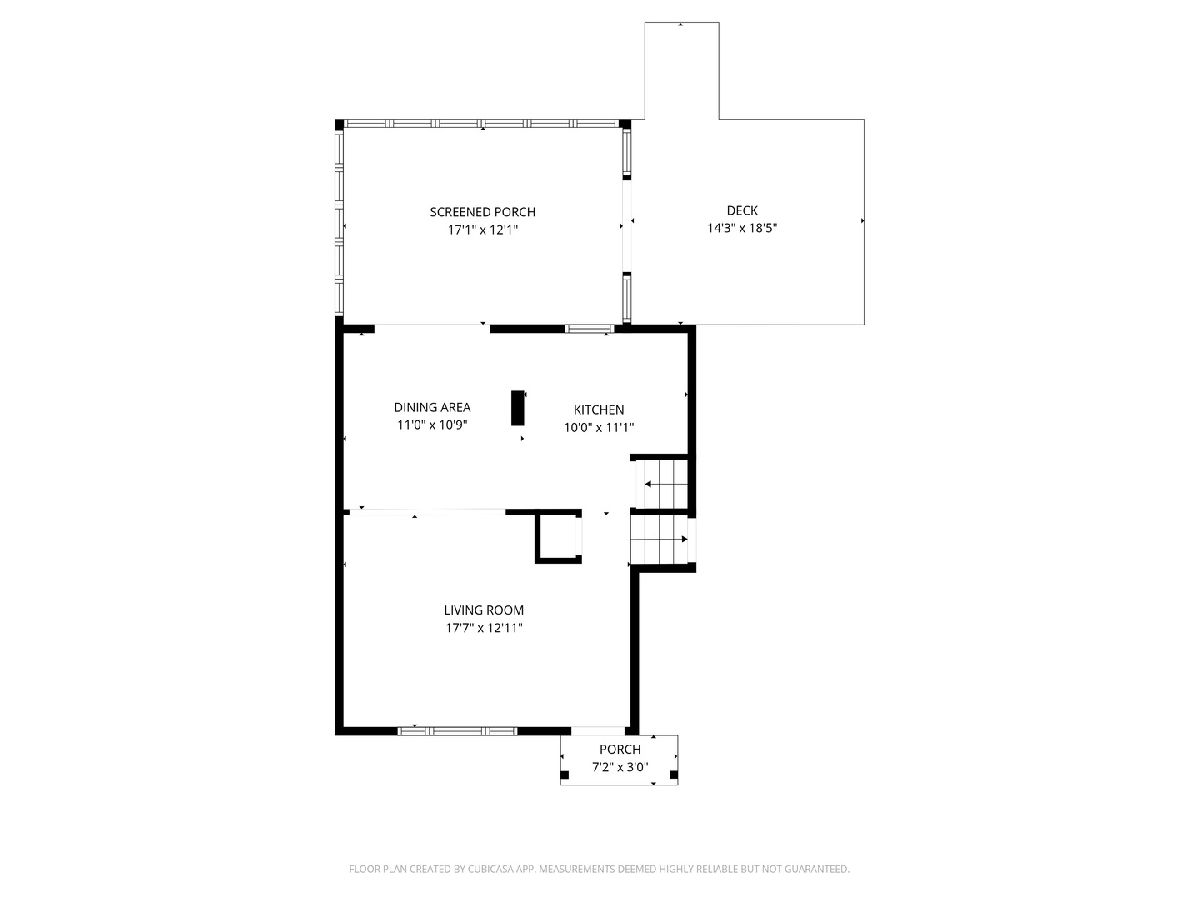
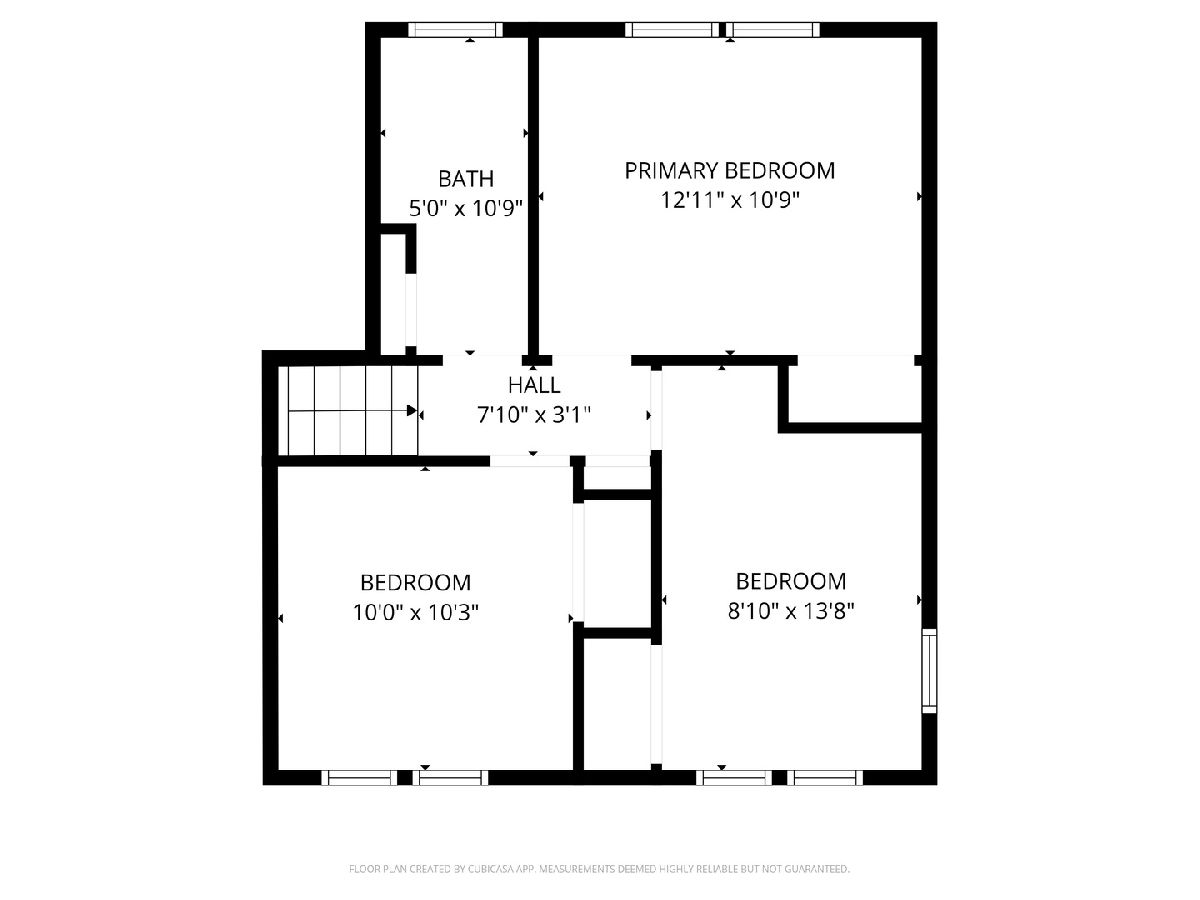
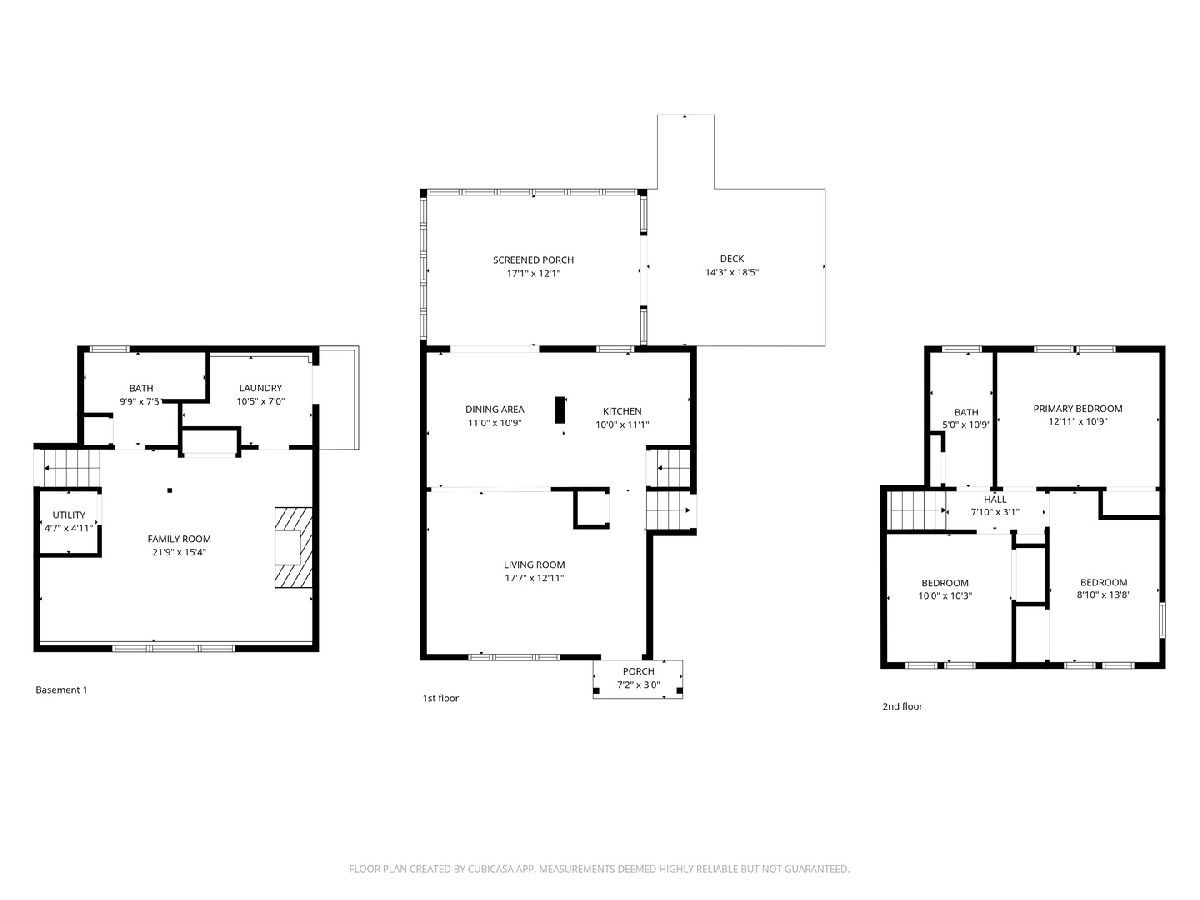
Room Specifics
Total Bedrooms: 3
Bedrooms Above Ground: 3
Bedrooms Below Ground: 0
Dimensions: —
Floor Type: —
Dimensions: —
Floor Type: —
Full Bathrooms: 2
Bathroom Amenities: —
Bathroom in Basement: —
Rooms: —
Basement Description: —
Other Specifics
| 6 | |
| — | |
| — | |
| — | |
| — | |
| 80x299 | |
| — | |
| — | |
| — | |
| — | |
| Not in DB | |
| — | |
| — | |
| — | |
| — |
Tax History
| Year | Property Taxes |
|---|---|
| 2025 | $6,343 |
Contact Agent
Nearby Similar Homes
Nearby Sold Comparables
Contact Agent
Listing Provided By
Century 21 Circle

