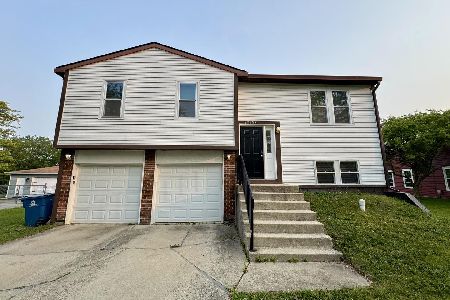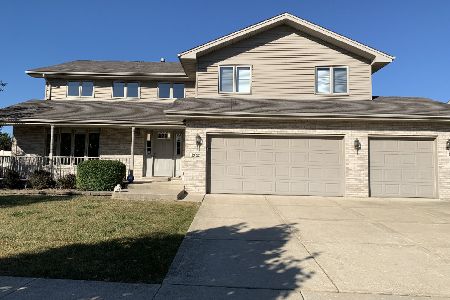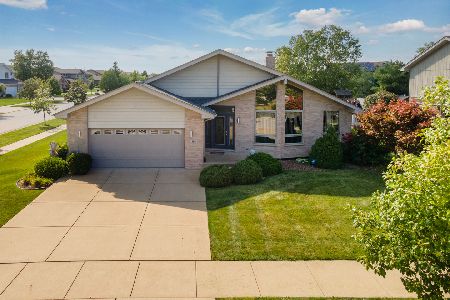19829 Silverside Drive, Tinley Park, Illinois 60487
$565,000
|
For Sale
|
|
| Status: | Contingent |
| Sqft: | 3,331 |
| Cost/Sqft: | $170 |
| Beds: | 5 |
| Baths: | 3 |
| Year Built: | 2007 |
| Property Taxes: | $11,939 |
| Days On Market: | 39 |
| Lot Size: | 0,00 |
Description
Welcome to this beautifully maintained Shannon Marquis model in the highly sought-after Brookside Glen South subdivision, located within the award-winning Lincoln-Way school district. This expanded 2-story home offers a spacious and versatile layout ideal for modern living. The main level features an open-concept kitchen, breakfast area, and family room-perfect for everyday living and entertaining. A convenient first-floor bedroom with a full bath makes an ideal in-law suite or guest space. Upstairs, the oversized primary suite offers a large walk-in closet and a luxurious en-suite bath with a whirlpool tub. The full basement spans the entire footprint of the home and includes a kitchen area and additional washer/dryer hookups, offering endless possibilities for future expansion, related living, or recreation space.This home shows like a model and is loaded with extras, including first-floor laundry room, dual HVAC systems, updated hot water tank, fenced yard,in-ground sprinkler system, new roof in 2021. Ideally located close to Metra, schools, parks, and shopping. Original owners building new-don't miss your chance to own one of the best-maintained homes in the neighborhood!
Property Specifics
| Single Family | |
| — | |
| — | |
| 2007 | |
| — | |
| — | |
| No | |
| — |
| Will | |
| — | |
| — / Not Applicable | |
| — | |
| — | |
| — | |
| 12415474 | |
| 1909113120050000 |
Nearby Schools
| NAME: | DISTRICT: | DISTANCE: | |
|---|---|---|---|
|
High School
Lincoln-way East High School |
210 | Not in DB | |
Property History
| DATE: | EVENT: | PRICE: | SOURCE: |
|---|---|---|---|
| 4 Aug, 2025 | Under contract | $565,000 | MRED MLS |
| 29 Jul, 2025 | Listed for sale | $565,000 | MRED MLS |
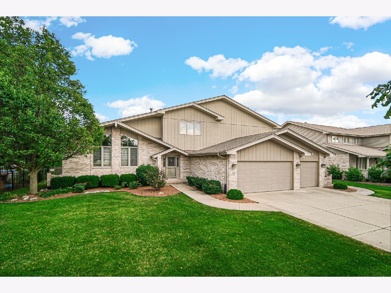
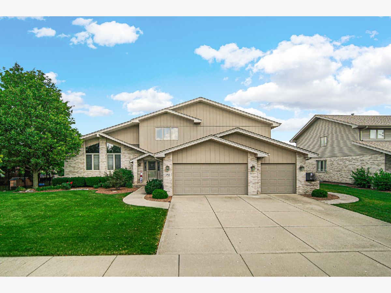
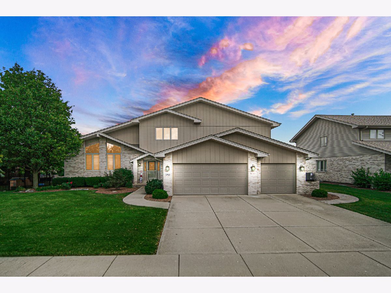
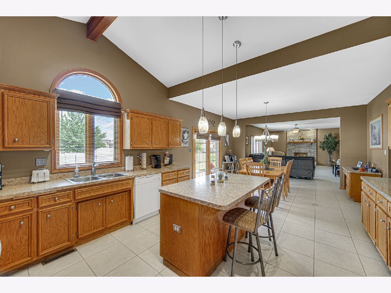
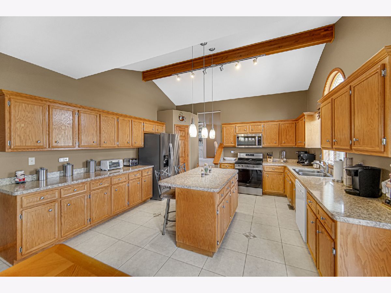
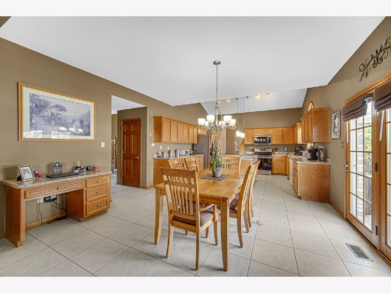
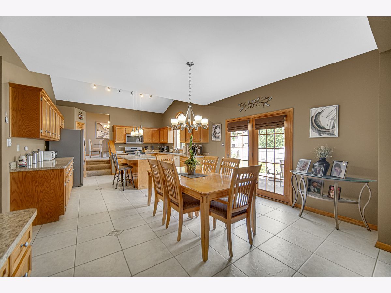
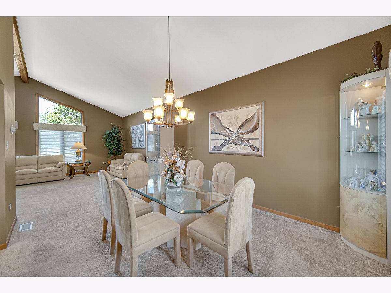
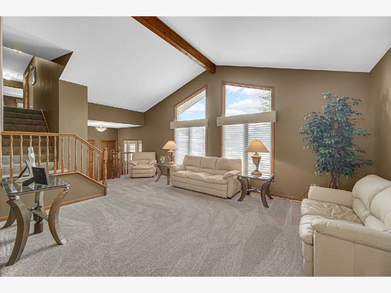
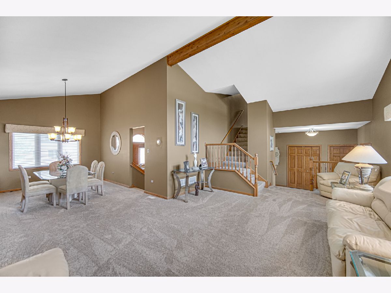
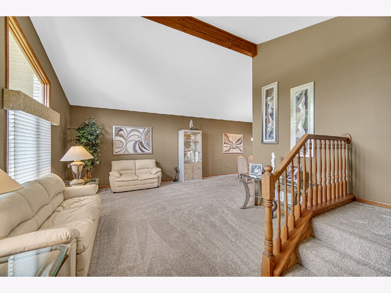
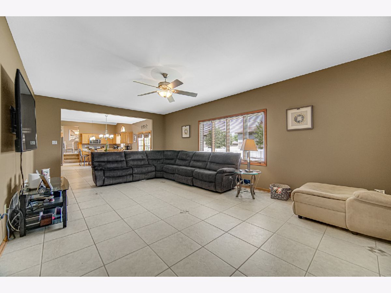
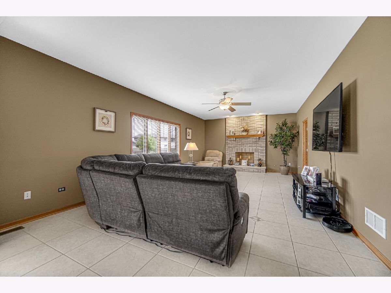
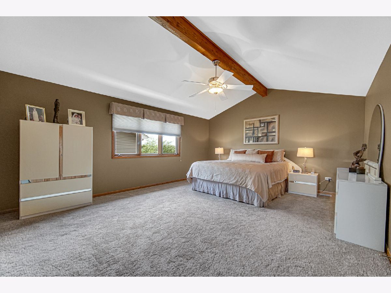
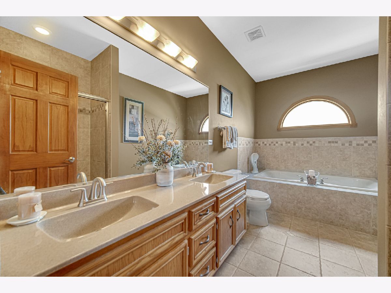
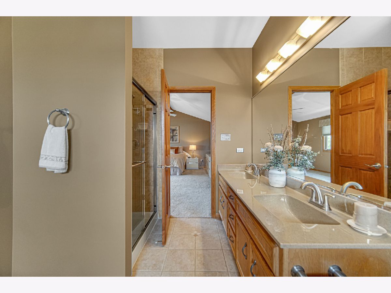
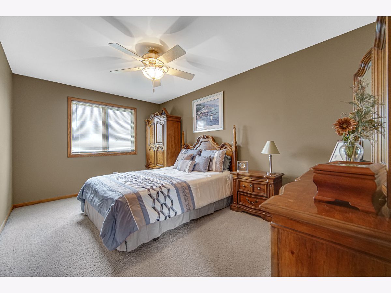
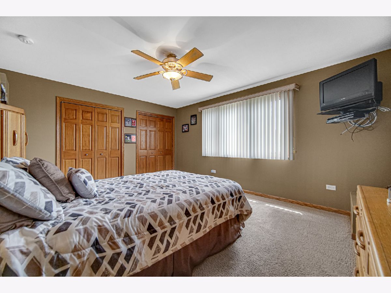
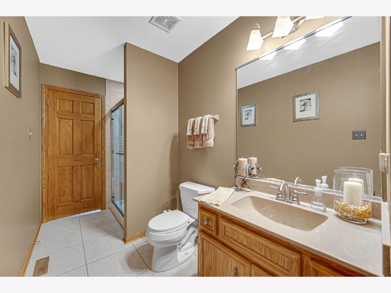
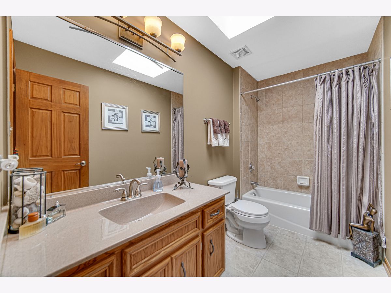
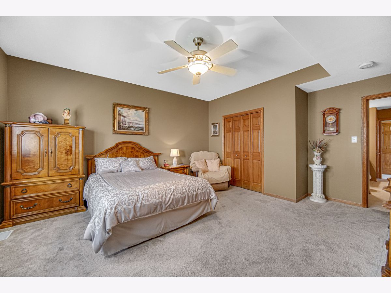
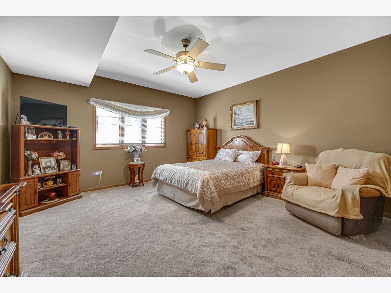
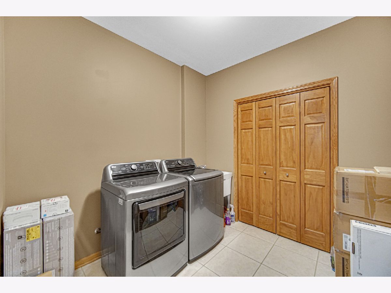
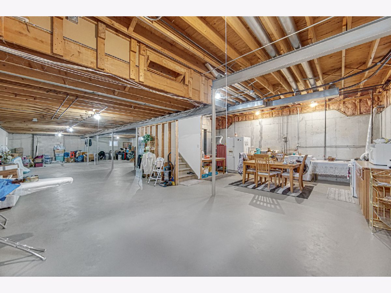
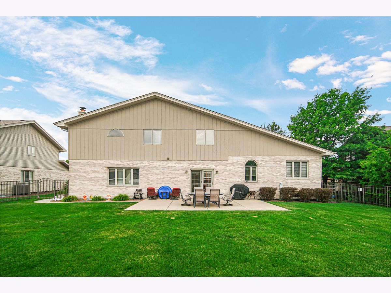
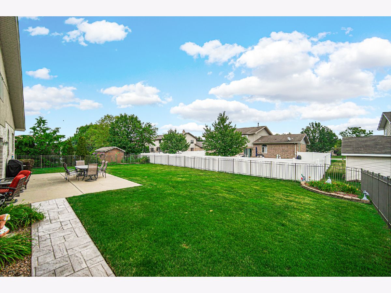
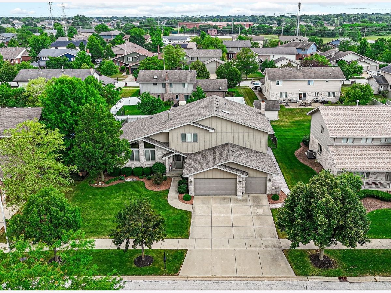
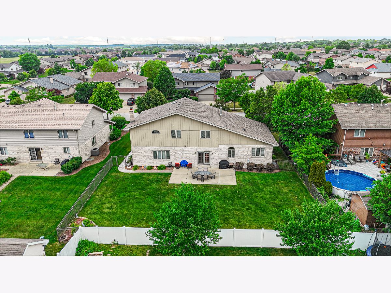
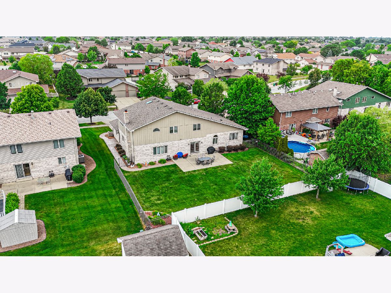
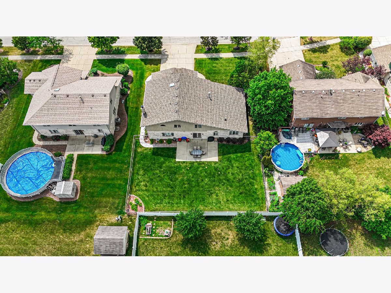
Room Specifics
Total Bedrooms: 5
Bedrooms Above Ground: 5
Bedrooms Below Ground: 0
Dimensions: —
Floor Type: —
Dimensions: —
Floor Type: —
Dimensions: —
Floor Type: —
Dimensions: —
Floor Type: —
Full Bathrooms: 3
Bathroom Amenities: Whirlpool
Bathroom in Basement: 0
Rooms: —
Basement Description: —
Other Specifics
| 3 | |
| — | |
| — | |
| — | |
| — | |
| 85X130 | |
| — | |
| — | |
| — | |
| — | |
| Not in DB | |
| — | |
| — | |
| — | |
| — |
Tax History
| Year | Property Taxes |
|---|---|
| 2025 | $11,939 |
Contact Agent
Nearby Similar Homes
Nearby Sold Comparables
Contact Agent
Listing Provided By
Real People Realty

