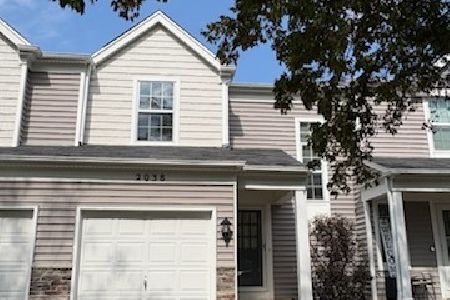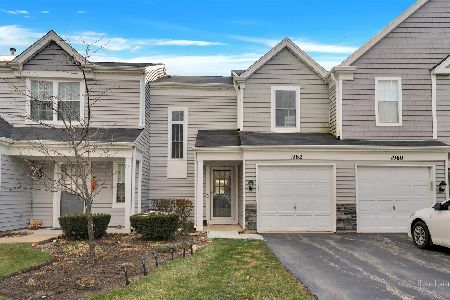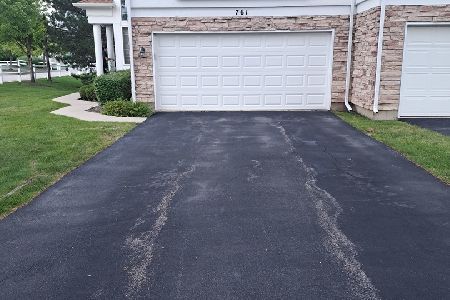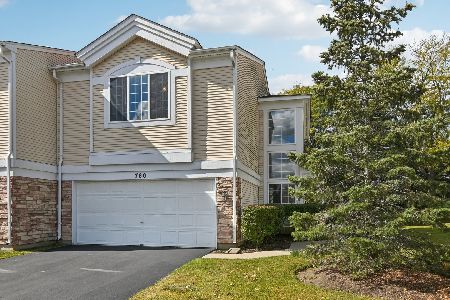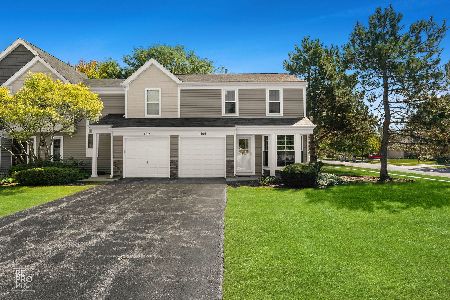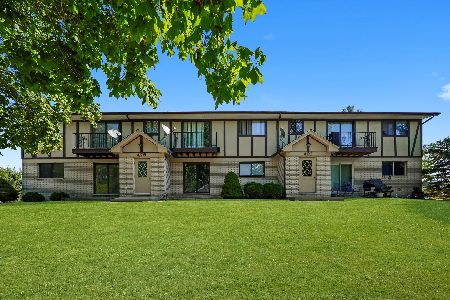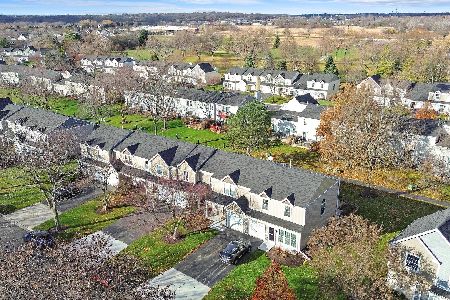1996 College Green Drive, Elgin, Illinois 60123
$270,000
|
For Sale
|
|
| Status: | Contingent |
| Sqft: | 1,254 |
| Cost/Sqft: | $215 |
| Beds: | 3 |
| Baths: | 2 |
| Year Built: | 1991 |
| Property Taxes: | $4,062 |
| Days On Market: | 33 |
| Lot Size: | 0,00 |
Description
Welcome to this beautifully updated 3-bedroom townhouse with modern finishes and thoughtful design. The first floor features hard-surface flooring throughout, including laminate flooring in the Family Room and Foyer along with tile in the Kitchen and Powder Room. The kitchen offers granite-look countertops and stainless steel appliances, with a bright eating area. The family room flows from the foyer with light laminate floors and ample wall space for flexible layouts. Powder room is updated with new vanity, mirror, and lighting. Step outside to the low-maintenance Trex deck, backing to a neighborhood walking path leading to parks, playgrounds, or nature fields. The deep heated garage provides extra storage. Upstairs, enjoy a laundry closet with matching front-load washer and dryer. The primary bedroom has southern exposure, a large wall closet, and shared access to the hallway bathroom with an oversized soaking tub, ample cabinets, and counter space. Two additional bedrooms with northern exposure feature wall-to-wall closets and overlook walking paths and mature trees, ideal for kids, guests, office, or media space. Fresh paint and updated electrical throughout. Smart home features include Ring doorbell, Nest security and fire alarm system, and Honeywell thermostat for comfort and peace of mind. Move-in ready and perfectly located-schedule your showing today!
Property Specifics
| Condos/Townhomes | |
| 2 | |
| — | |
| 1991 | |
| — | |
| THE DIAMOND 3BR | |
| No | |
| — |
| Kane | |
| College Green | |
| 199 / Monthly | |
| — | |
| — | |
| — | |
| 12473270 | |
| 0628205023 |
Nearby Schools
| NAME: | DISTRICT: | DISTANCE: | |
|---|---|---|---|
|
Grade School
Fox Meadow Elementary School |
46 | — | |
|
Middle School
Abbott Middle School |
46 | Not in DB | |
|
High School
Larkin High School |
46 | Not in DB | |
Property History
| DATE: | EVENT: | PRICE: | SOURCE: |
|---|---|---|---|
| 19 Apr, 2024 | Sold | $259,000 | MRED MLS |
| 17 Mar, 2024 | Under contract | $264,999 | MRED MLS |
| 13 Mar, 2024 | Listed for sale | $264,999 | MRED MLS |
| 16 Oct, 2025 | Under contract | $270,000 | MRED MLS |
| — | Last price change | $275,000 | MRED MLS |
| 19 Sep, 2025 | Listed for sale | $275,000 | MRED MLS |
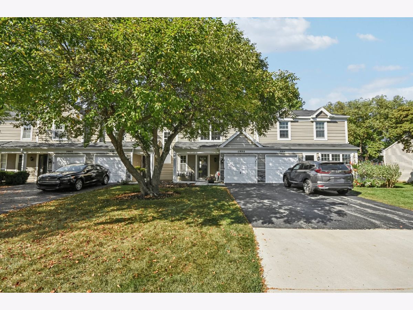
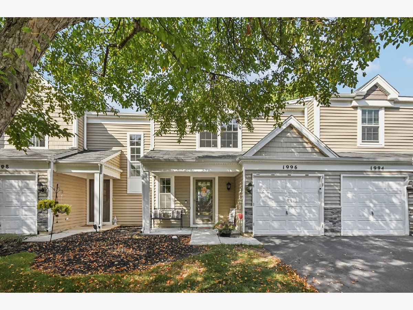
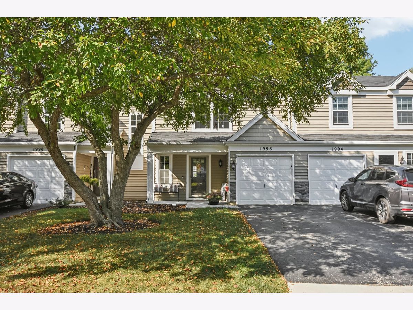
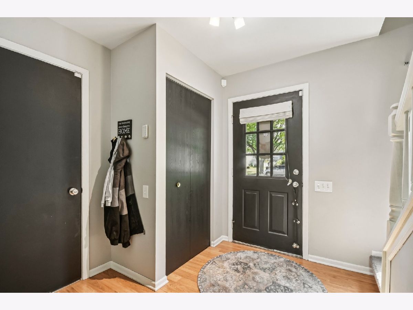
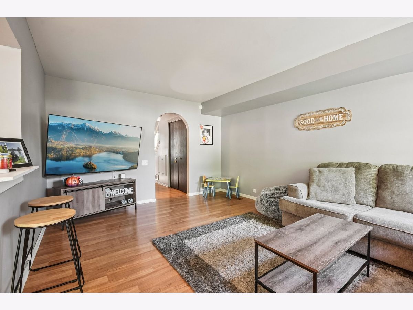
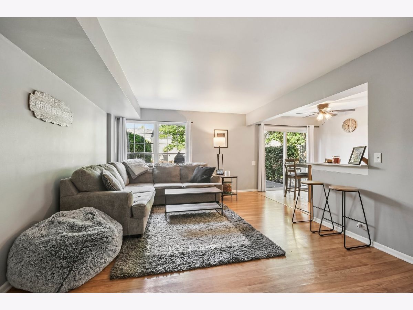
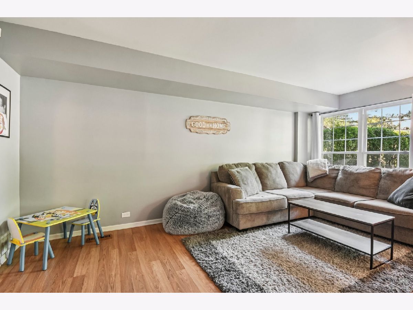
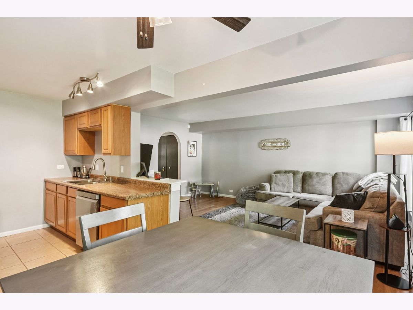
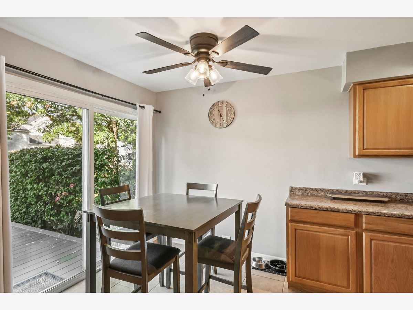
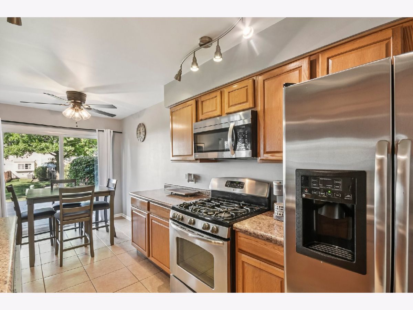
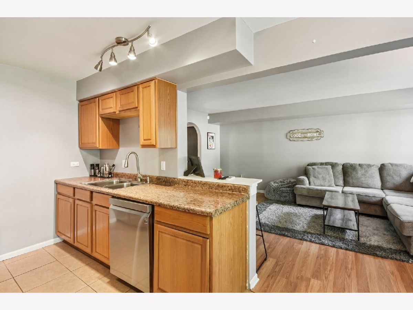
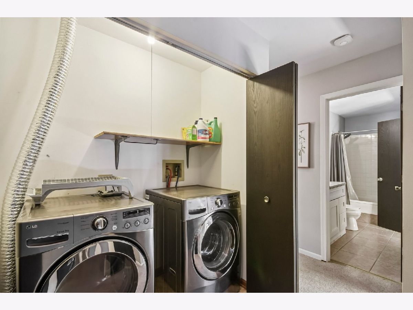
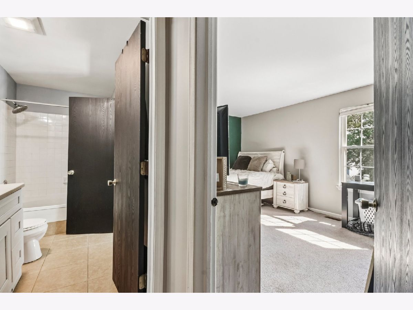
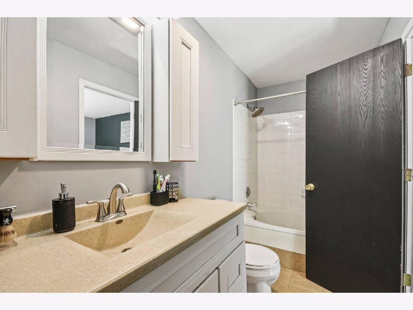
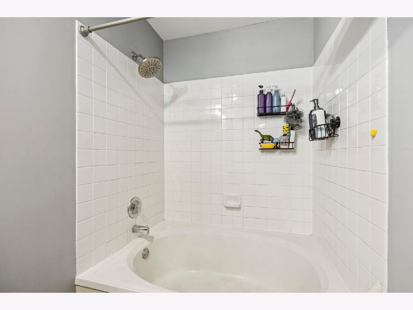
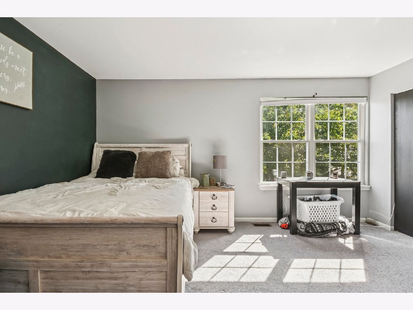
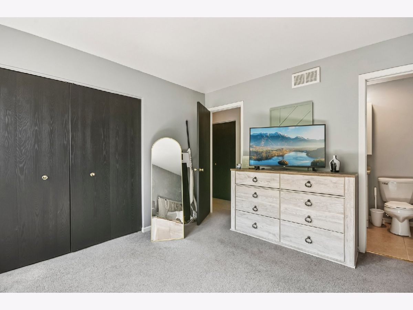
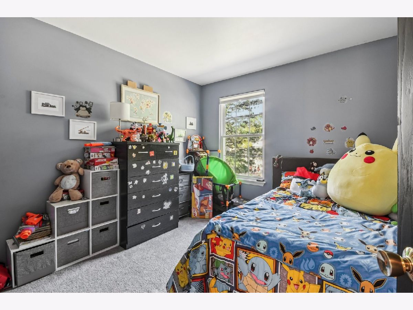
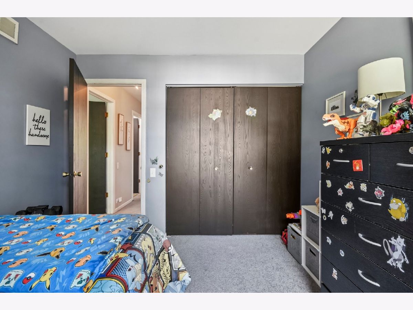
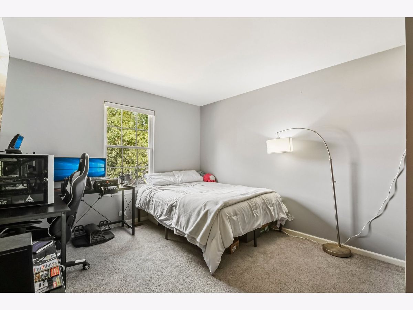
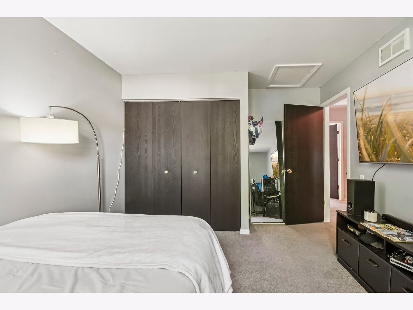
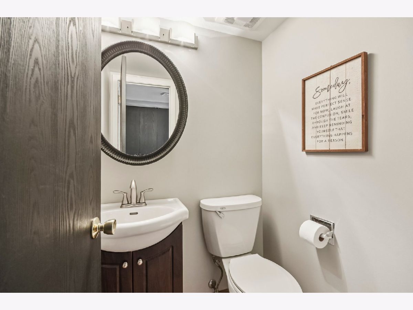
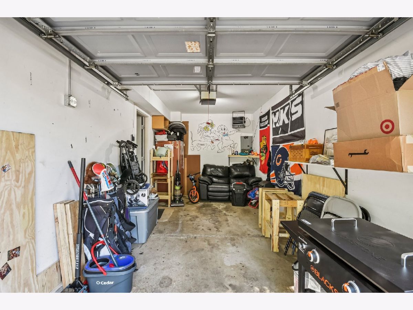
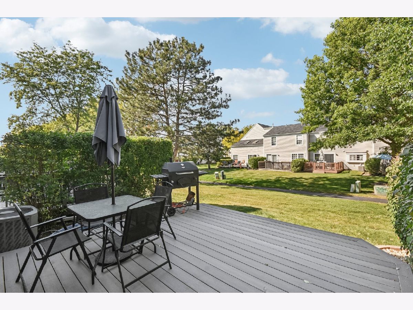
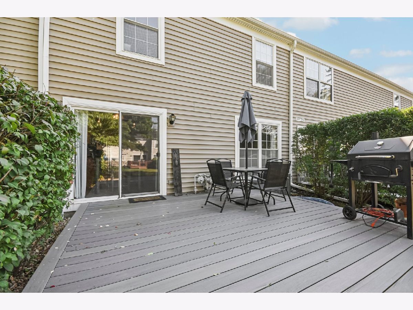
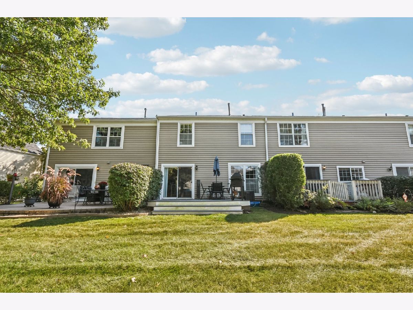
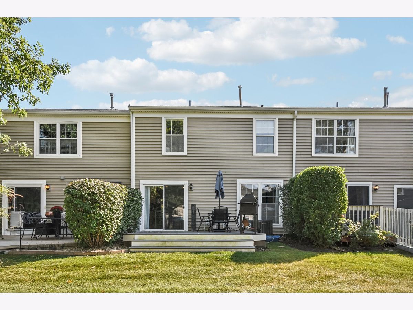
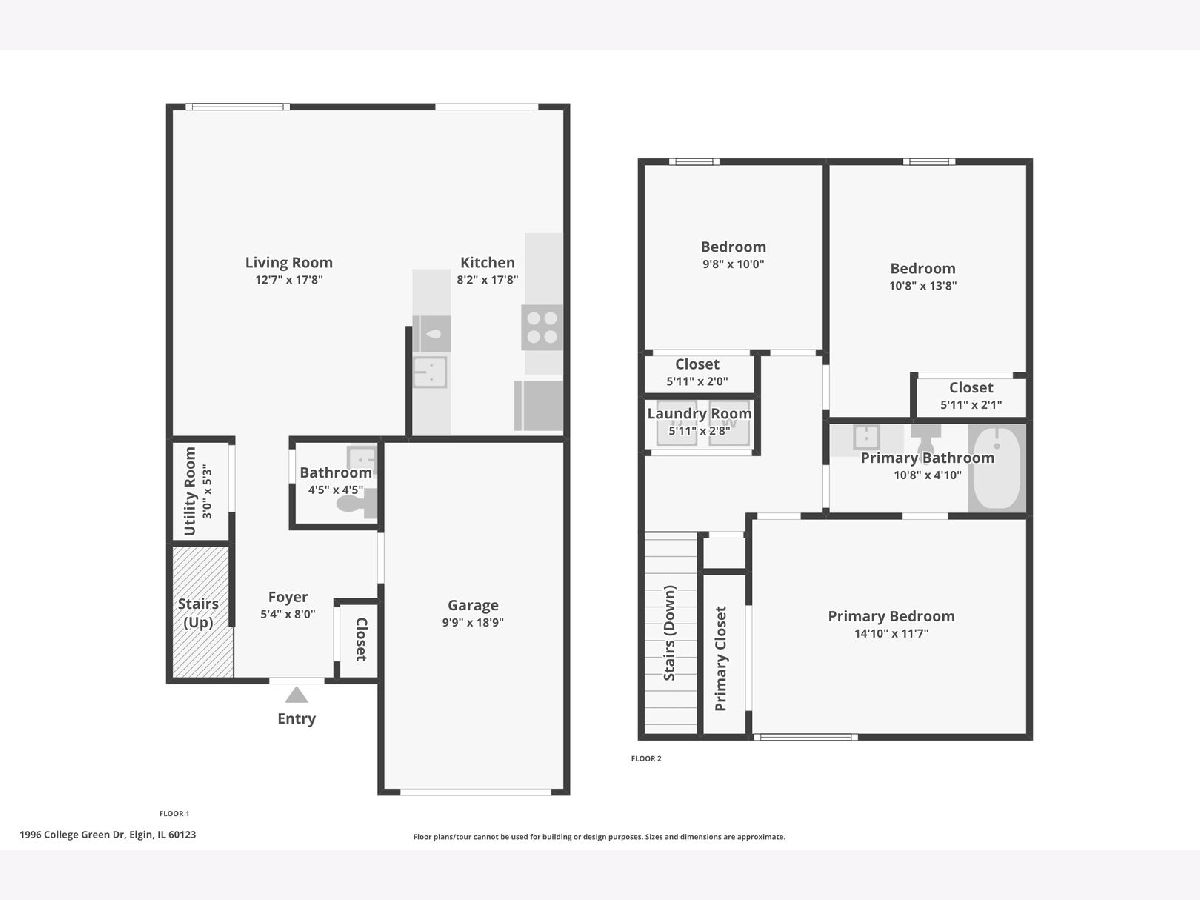
Room Specifics
Total Bedrooms: 3
Bedrooms Above Ground: 3
Bedrooms Below Ground: 0
Dimensions: —
Floor Type: —
Dimensions: —
Floor Type: —
Full Bathrooms: 2
Bathroom Amenities: —
Bathroom in Basement: —
Rooms: —
Basement Description: —
Other Specifics
| 1 | |
| — | |
| — | |
| — | |
| — | |
| 0.61 | |
| — | |
| — | |
| — | |
| — | |
| Not in DB | |
| — | |
| — | |
| — | |
| — |
Tax History
| Year | Property Taxes |
|---|---|
| 2024 | $3,677 |
| 2025 | $4,062 |
Contact Agent
Nearby Similar Homes
Nearby Sold Comparables
Contact Agent
Listing Provided By
Redfin Corporation

