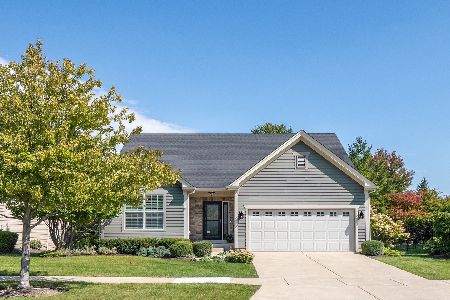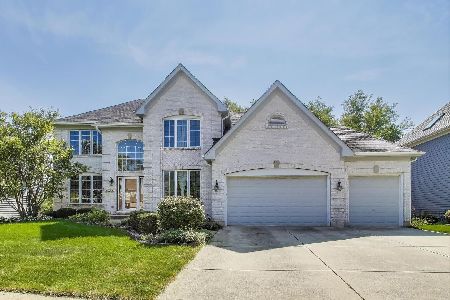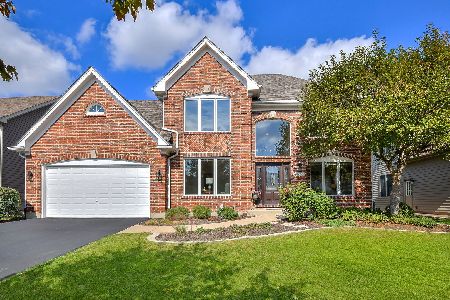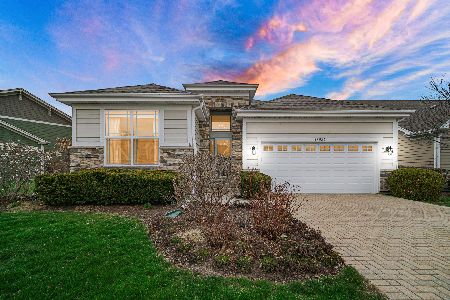1N599 Golf View Lane, Winfield, Illinois 60190
$649,900
|
For Sale
|
|
| Status: | Pending |
| Sqft: | 2,060 |
| Cost/Sqft: | $315 |
| Beds: | 3 |
| Baths: | 2 |
| Year Built: | 2010 |
| Property Taxes: | $12,228 |
| Days On Market: | 68 |
| Lot Size: | 0,00 |
Description
Gorgeous, newer construction ranch home in sought-after Fisher Farm. Built in 2010 by the premier builder, Airhart Construction. Best of both worlds! A single family home with full basement AND an association that handles the landscaping and snow. Open-concept with a fantastic layout. Pristine condition! Real hardwood floors! Entertainer's kitchen with granite counters, center island, stainless steel appliances, and pantry closet. Convenient 1st floor laundry leads into attached 2 car garage. Main living area, lux primary suite, and brick paver patio all have beautiful pond views. Newer roof (2020) and James Hardie-like siding (2022). Full basement is partially finished with a den, family room, and roughed-in for the 3rd full bath. The rest of the basement is ready to be customized. 2 blocks from the Great Western Trail and near the Klein Creek Golf course. Award-winning Pleasant Hill Elementary, Monroe Middle, and Wheaton North High School. Fences and pets are allowed. A perfect place to call home.
Property Specifics
| Single Family | |
| — | |
| — | |
| 2010 | |
| — | |
| — | |
| Yes | |
| — |
| — | |
| Fisher Farm | |
| 225 / Monthly | |
| — | |
| — | |
| — | |
| 12445850 | |
| 0505109011 |
Nearby Schools
| NAME: | DISTRICT: | DISTANCE: | |
|---|---|---|---|
|
Grade School
Pleasant Hill Elementary School |
200 | — | |
|
Middle School
Monroe Middle School |
200 | Not in DB | |
|
High School
Wheaton North High School |
200 | Not in DB | |
Property History
| DATE: | EVENT: | PRICE: | SOURCE: |
|---|---|---|---|
| 30 Aug, 2025 | Under contract | $649,900 | MRED MLS |
| 19 Aug, 2025 | Listed for sale | $649,900 | MRED MLS |























Room Specifics
Total Bedrooms: 3
Bedrooms Above Ground: 3
Bedrooms Below Ground: 0
Dimensions: —
Floor Type: —
Dimensions: —
Floor Type: —
Full Bathrooms: 2
Bathroom Amenities: Double Sink
Bathroom in Basement: 0
Rooms: —
Basement Description: —
Other Specifics
| 2 | |
| — | |
| — | |
| — | |
| — | |
| 48 x 117 x 77 x 110 | |
| — | |
| — | |
| — | |
| — | |
| Not in DB | |
| — | |
| — | |
| — | |
| — |
Tax History
| Year | Property Taxes |
|---|---|
| 2025 | $12,228 |
Contact Agent
Nearby Similar Homes
Nearby Sold Comparables
Contact Agent
Listing Provided By
@properties Christie?s International Real Estate










